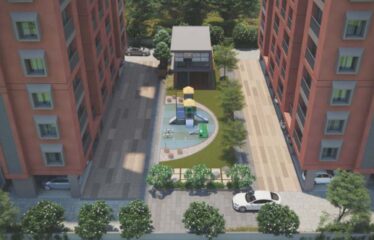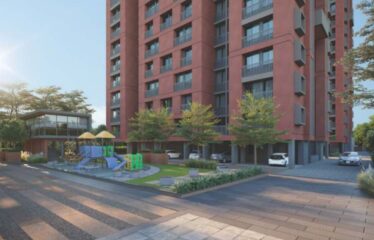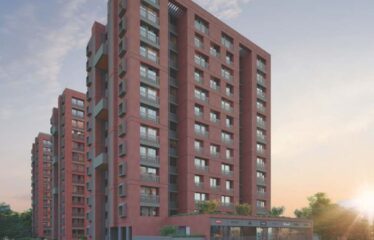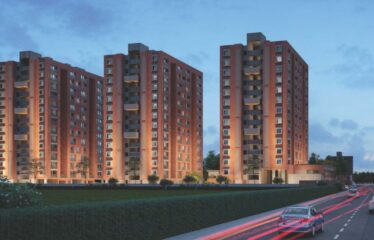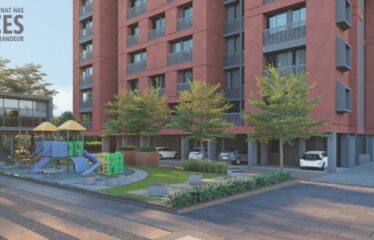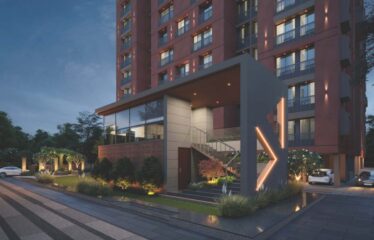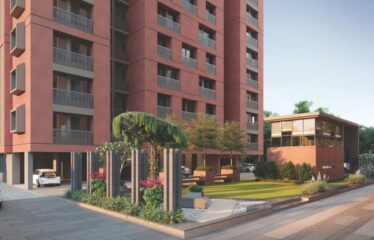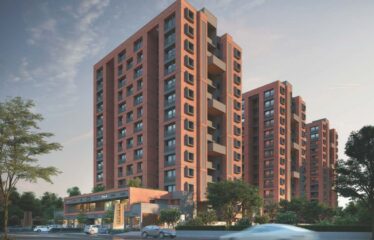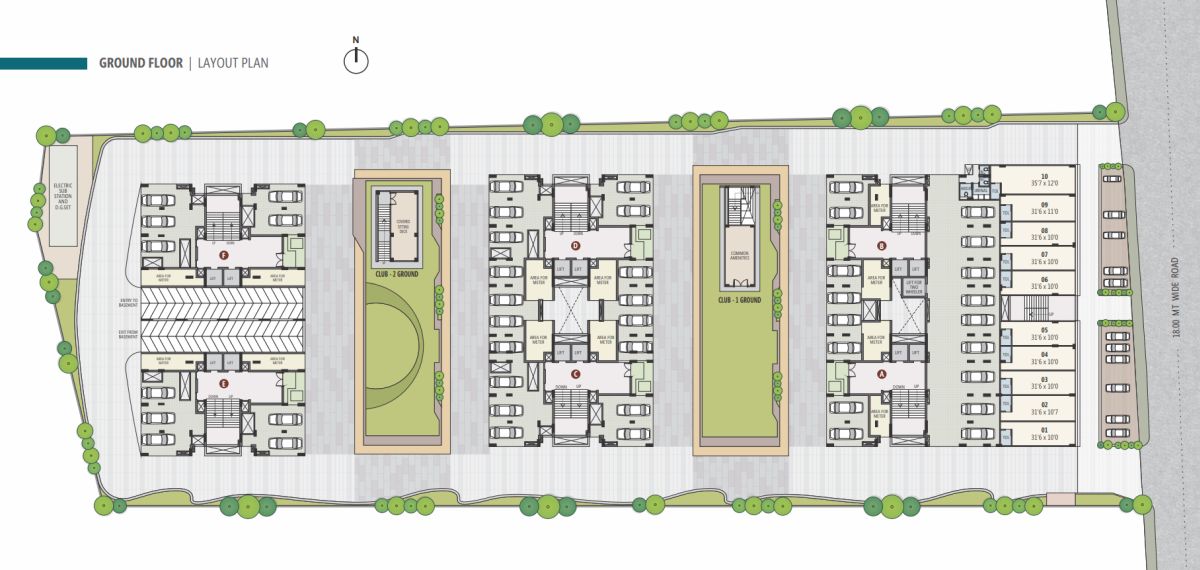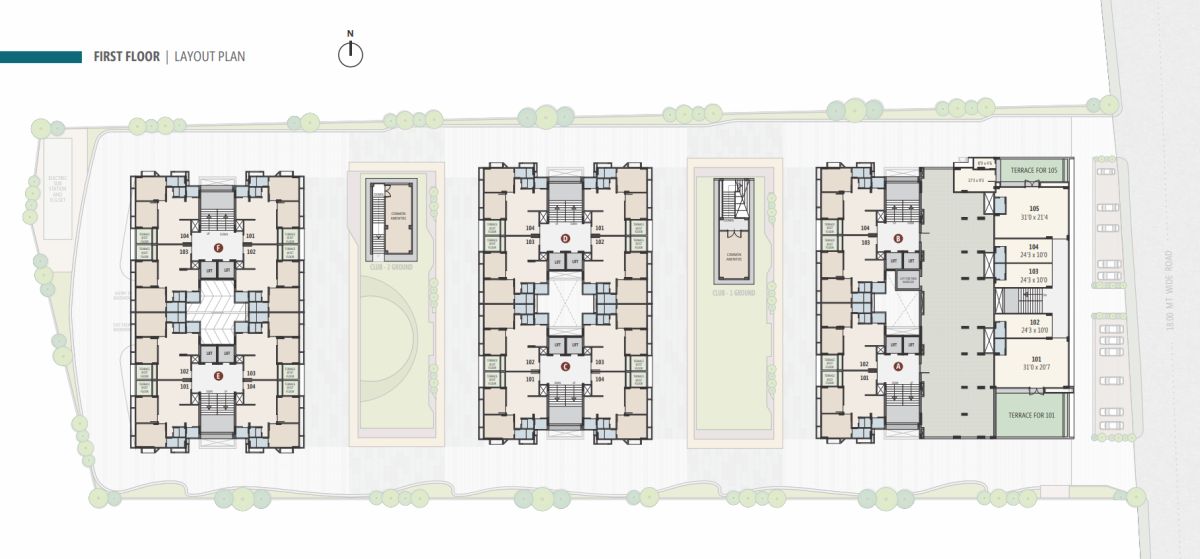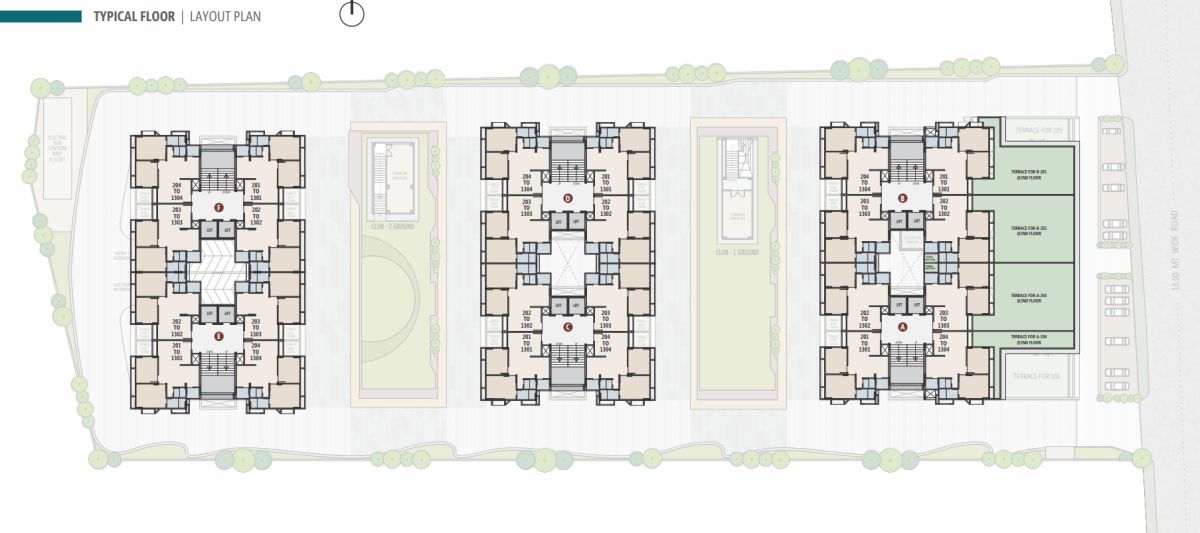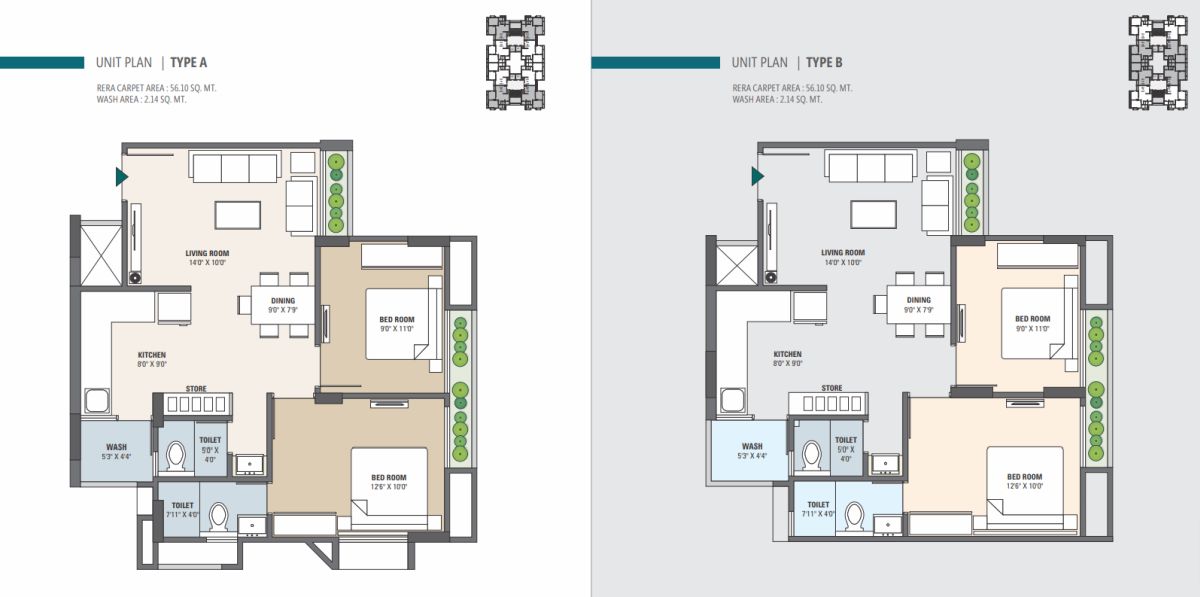Overview
-
ID 10363
-
Type Apartments
-
Bedrooms 2
-
Bathrooms 2
-
Land Size 6697 SqFt
Details
-
Property ID 10363
-
Price Price on call
-
Property Type Apartments
-
Property Status New Properties
-
Property Label Under Construction
-
Rooms 3
-
Bedrooms 2
-
Bathrooms 2
-
Land area 6697 SqFt
-
Company Aaryan Group
-
Property Status Under Construction
-
Architect SR Design
-
Carpet area 22.57 - 81.15
-
Allotted Parking Yes
-
Total Units 323
-
Towers/Blocks 3
-
Available Units 301
Address
Open on Google MapsDescription
Discover Vandanam 2 Bhk Flats & Shops , an upcoming under-construction residential and commercial project in Gota, Ahmedabad. Designed to meet the needs and requirements of homebuyers, this project by Aryan Group offers a range of basic facilities and amenities. With a scheduled possession date in 30-06-2026, Vandanam is set to redefine modern living.
Experience a host of unique amenities at Vandanam, including indoor and outdoor games, a club area, and a pool, among others. Situated in the vibrant Gota of Ahmedabad, this property offers numerous surrounding benefits:
BRTS – 10 minutes
Hospital – 5 minutes
Petrol Pump – 5 minutes
Shopping Mall – 10 minutes
School – 10 minutes
Temple – 5 minutes
Overview
2 BHK Flats
- Average Carpet Area of Units (Sq Mtrs) :- 22.57 – 81.15
- Project Land Area (Sq Mtrs) : – 6,697
- Total No. of Towers/Blocks 3
- Total Units 323
- Project Status :- New
- Type :- Mixed Development
- Project Start Date :- 30-06-2021
- Project End Date : – 30-06-2026
Specification
- Structure : RCC Frame Structure.
- Flooring : Standard Vitrified tiles for entire flooring in all apartments.
- Door and Window : Decorative main door & other flush doors with
wooden/granite frame. All windows in aluminum section - Electrification : Branded ISI modular switches with concealed
Branded wiring and adequate number of points.
MCB distribution panel. - kitchen : Mirror polished granite platform with S.S. sink,
designer glazed tiles up to lintel level. - ELEVATOR: 2 premium quality lifts in each block.
- WALL FINISH / ELEVATION : Internal mala plaster with white finish putty.
Attractive external elevation with double coat sand faced plaster
with texture & 100% acrylic paints. - PLUMBING : ISI CPVC or UPVC pipes for water supply, PVC & SWR pipes
for solid waste and drainage systems. Percolation recharge
wells as per the norms. Standard CP fittings. - TOILET : Designer tiles on floor and walls up to lintel level.
Sanitary & bath fittings. - TERRACE
Brick-bat concrete with china mosaic for
heat reflection and thermal insulation.
REG. RERA NO. : PR/GJ/AHMEDABAD/AHMEDABAD CITY/AUDA/MAA08929/210821 •
Website : https://gujrera.gujarat.gov.in

