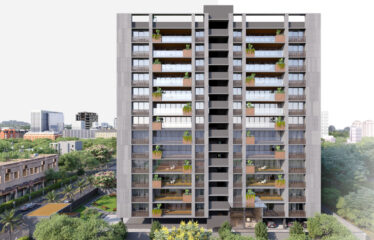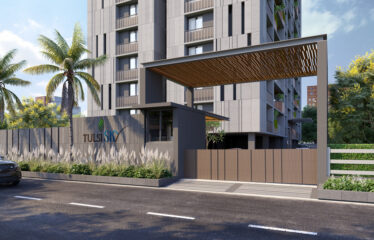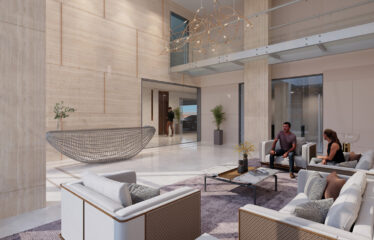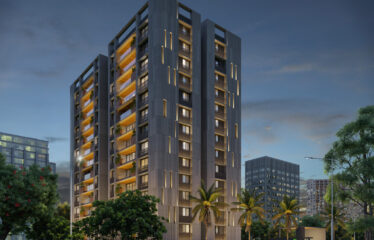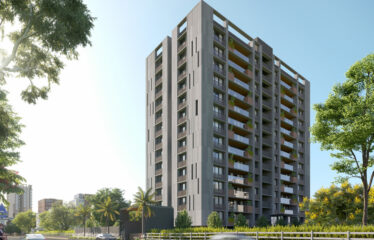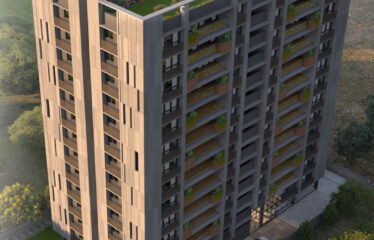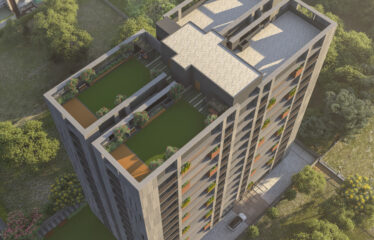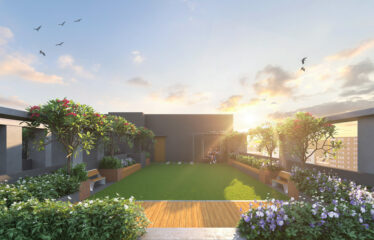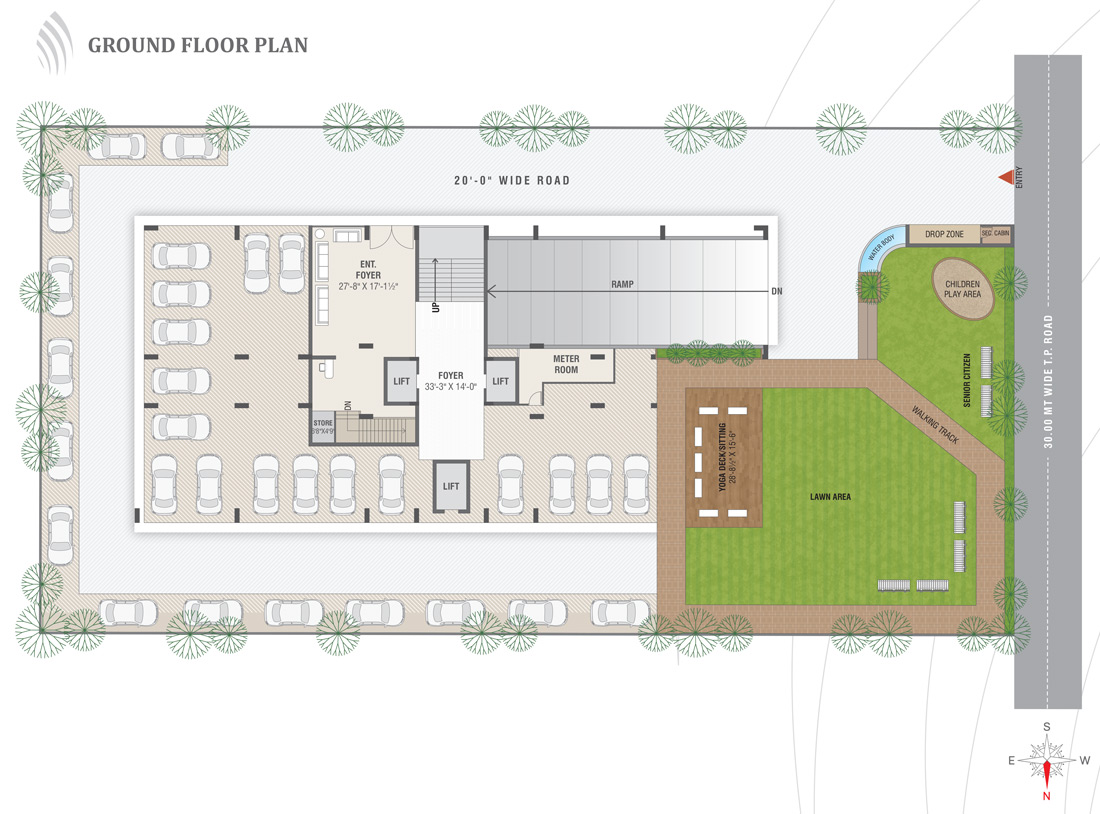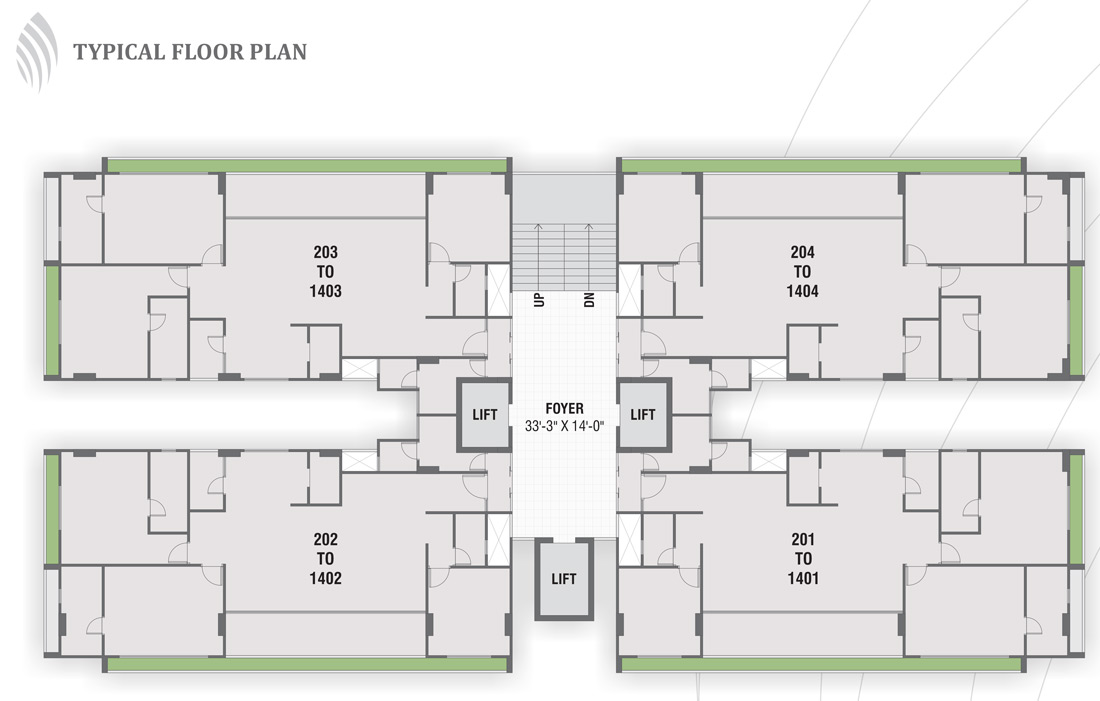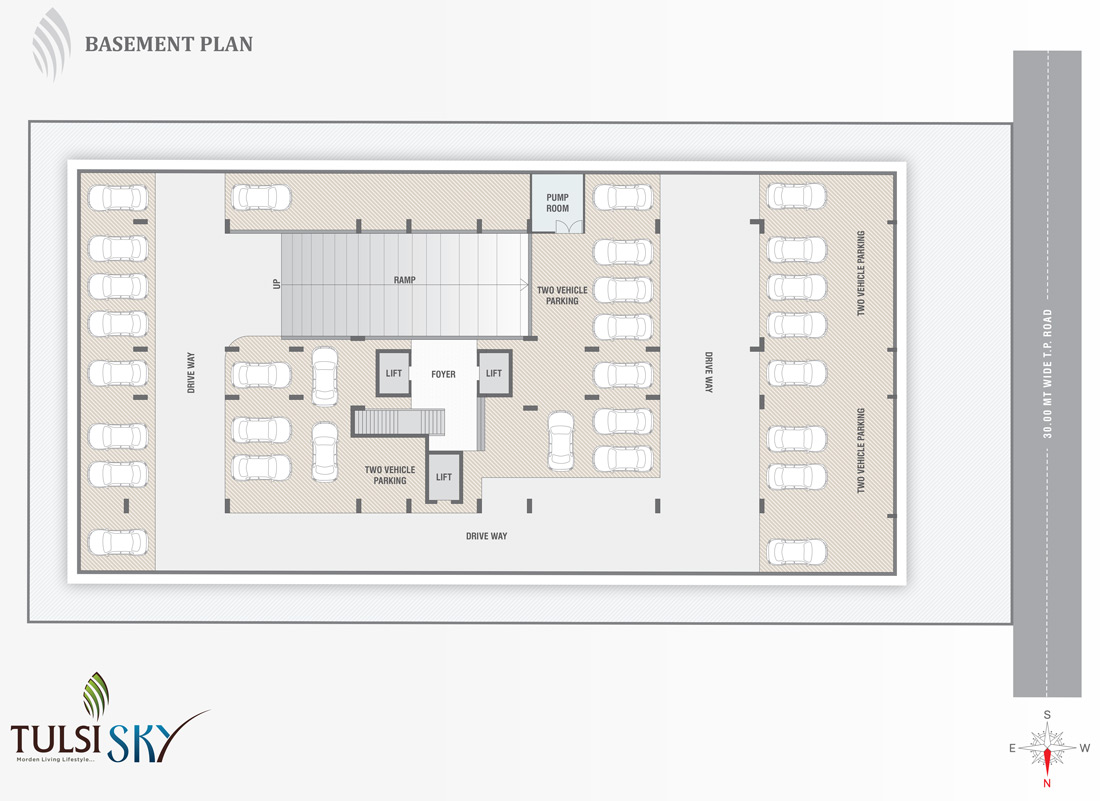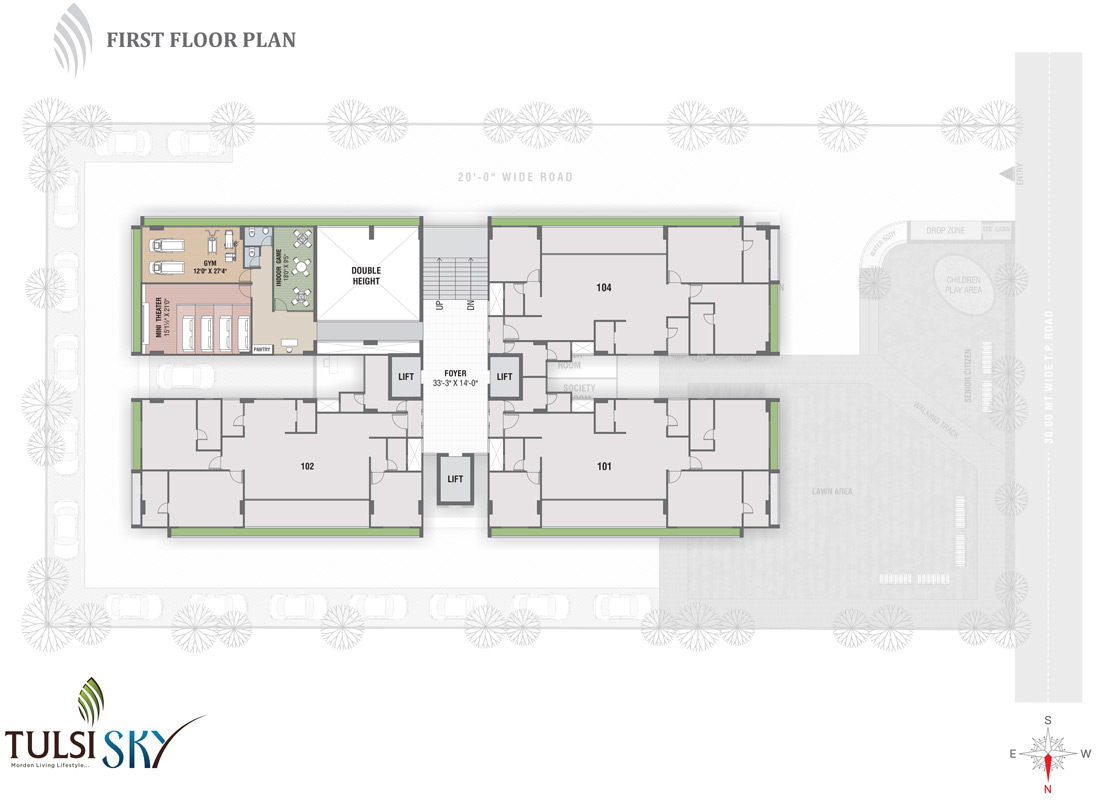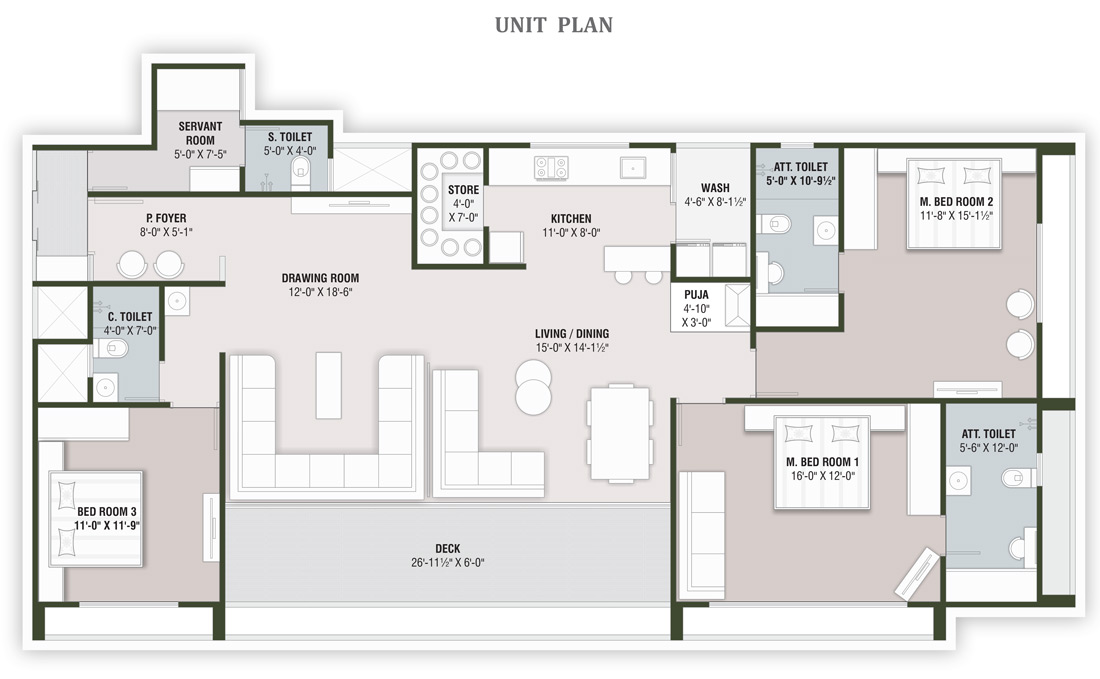Overview
-
ID 10347
-
Type Apartments
-
Bedrooms 3
-
Bathrooms 3
-
Land Size 2062 SqFt
Details
-
Property ID 10347
-
Price Price on call
-
Property Type Apartments
-
Property Status New Properties
-
Property Label Under Construction
-
Rooms 4
-
Bedrooms 3
-
Bathrooms 3
-
Land area 2062 SqFt
-
Company Tulsi Corporation
-
Property Status Under Construction
-
Architect NEHA CONSULTANT
-
Carpet area 1461 - 1461
-
Allotted Parking Yes
-
Total Units 51
Address
Open on Google Maps-
Address TULSI SKY, near Samarpan Heights, Gandhinagar, Gujarat – 382421
-
Country India
-
Province/State Gujarat
-
City/Town Gandhinagar
-
Postal code/ZIP 382421
Description
Tulsi Sky 3 BHK Luxurious Apartment in Gandhinagar. Tulsi Sky offers Apartment. Available configurations include 3 BHK with SERVANT ROOM.The property is Under Construction. There is single buildings with 51 unit for sale.Tulsi Sky is located in Tulsi Sky, Near Samarpan Heights, PDPU Cross road, Bhaijipura, Gandhinagar-382421. The project is developed by Tulsi Corporation.3 BHK with SERVANT ROOM Luxurious Apartment in Gandhinagar.
Discover Tulsi Sky, an upcoming under-construction residential and commercial project in Gandhinagar, Designed to meet the needs and requirements of homebuyers, this project by Tulsi Corporation offers a range of basic facilities and amenities. With a scheduled possession date in May 2026. Tulsi Sky is set to redefine modern living.
Experience a host of unique amenities at Tulsi Sky , including indoor and outdoor games, a club area, and a pool, among others. Situated in the vibrant Gandhinagar, this property offers numerous surrounding benefits:
Overview
3 BHK with SERVANT ROOM Luxurious Apartment
- Type Carpet Area (sqft) :- 1461 – 1461
- Area of Project :- 2,062
- Unit :- 51
- Start Date :- Sep 2021
- End Date :- May 2026
Specification
- STRUCTURE
R.C.C. Frame Structure.
Structure Design as per IS code
Considering Earthquake resistace. - FIRE
Goverment Approved fire safety system. - WALL FINISH
All Internal Walls Will be finished with puttty over mala plaster.
All external Wall will be finished with double coat mala plaster with tecture finish. - KITCHEN WASH AREA
• Heavy duty tiles flooring with dado of glazed tiles.
• Electrical point provision for washing machine. - BATHROOMS
• Wall cladding with designer series tiles, branded sanitarywares. - DOORS
Main door : Flush door with nature veneer finish.
Other doors : Flush doors with two side laminates. - WINDOWS
Fully glazed anodized aluminum sliding windows frames.
Granite sills on windows. - ELECTRICAL
3 phase concealed copper wiring.
premium modular switches.
ISI wires with MCB & ELCB. - PAINT
Internal walls finished with wall putty.
Weather shield acrylic emulsion paint exteriors. - PLUMBING
CPVC / UPVC hot and cold water supply pipes. - TERRACE
China mosaic with required water proofing on terrace for cool temperature.
Rera No :- PR/GJ/GANDHINAGAR/GANDHINAGAR/Others/RAA10478/200722
Website:- https://gujrera.gujarat.gov.in

