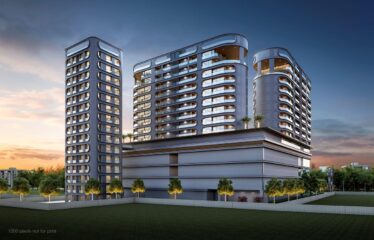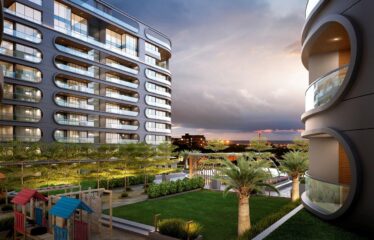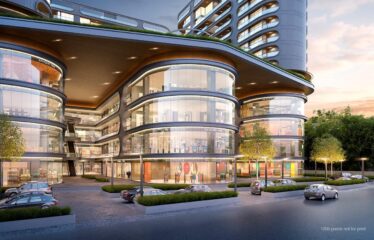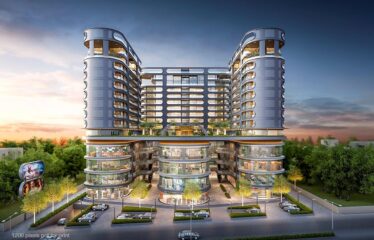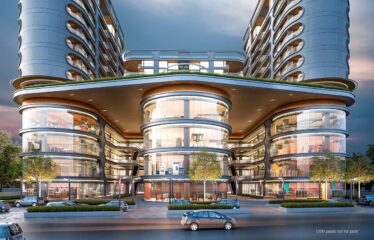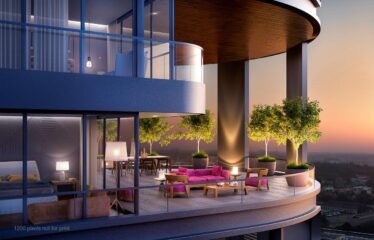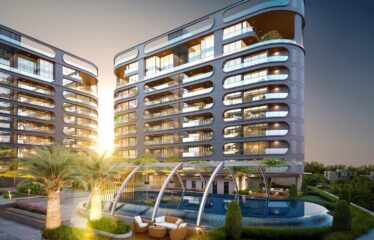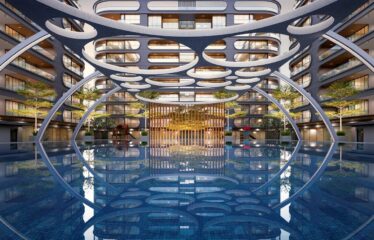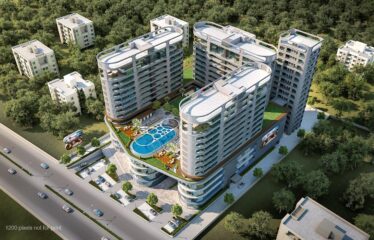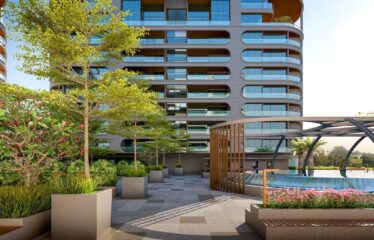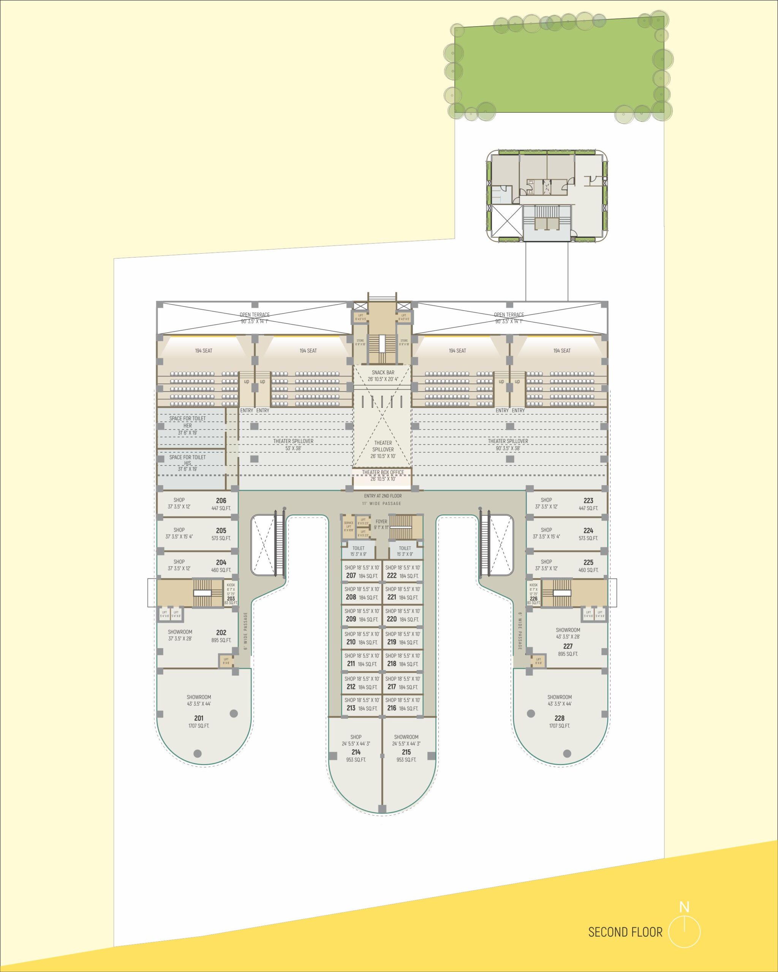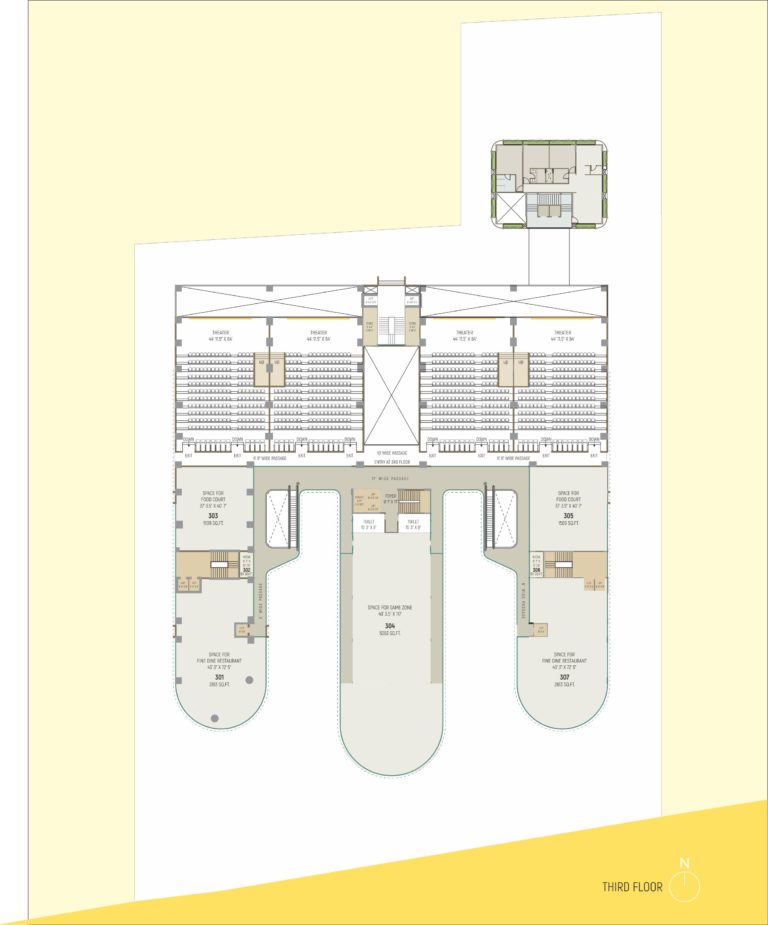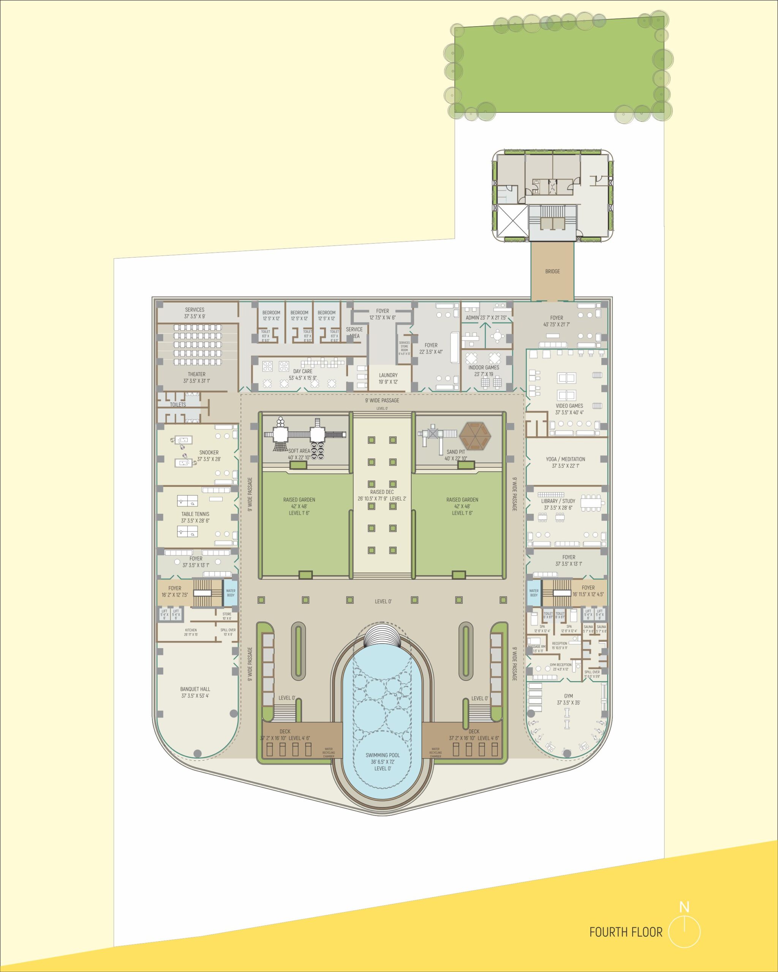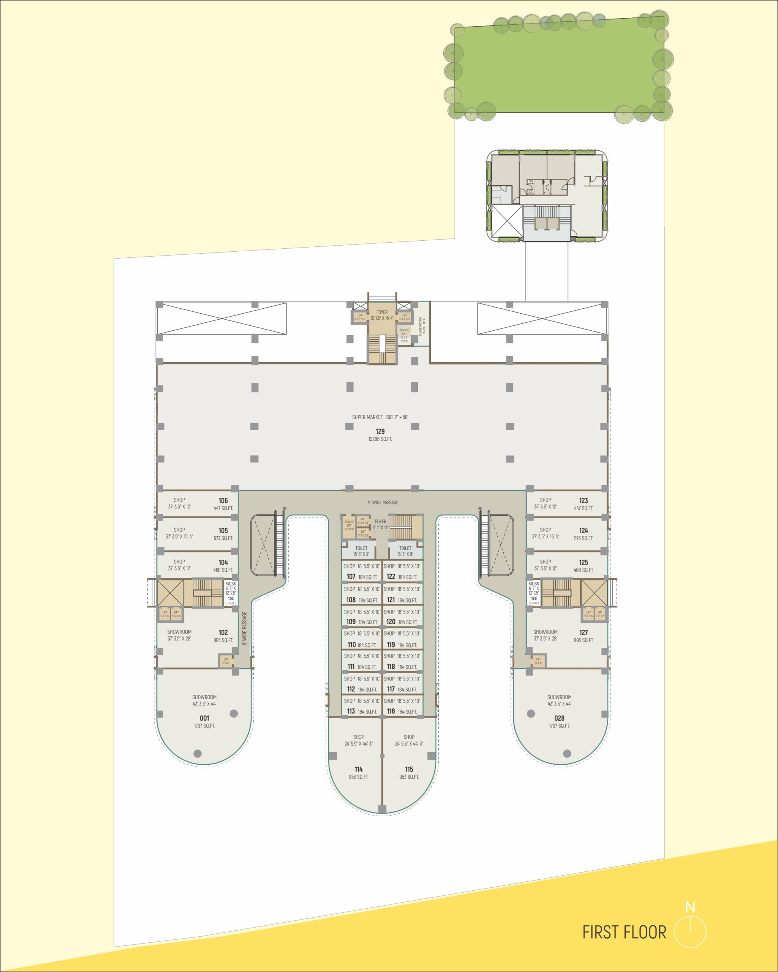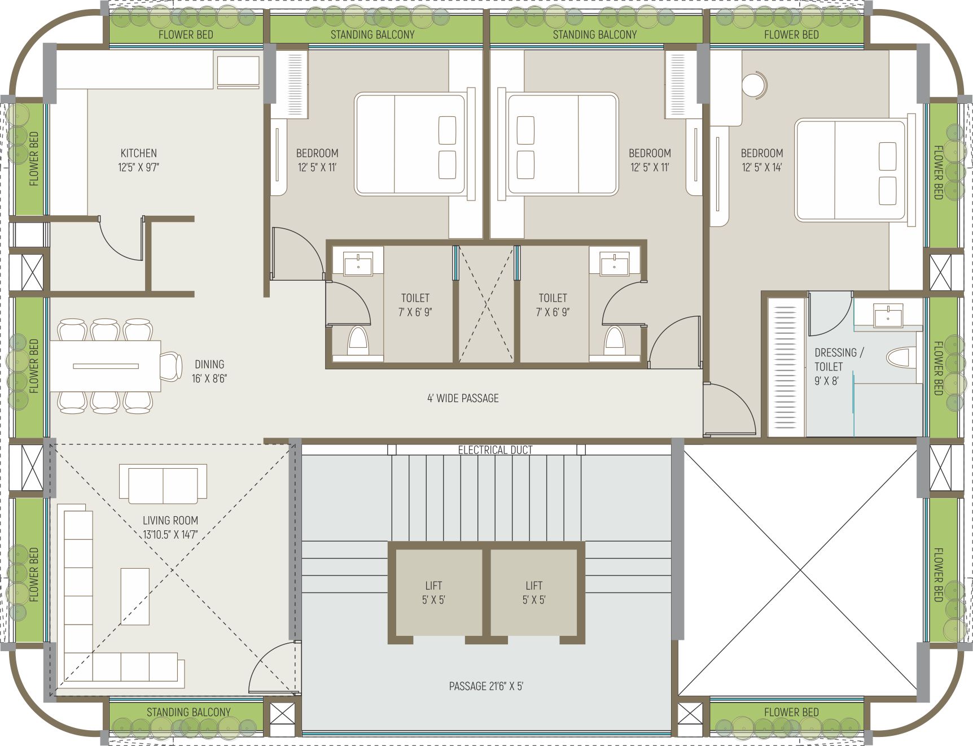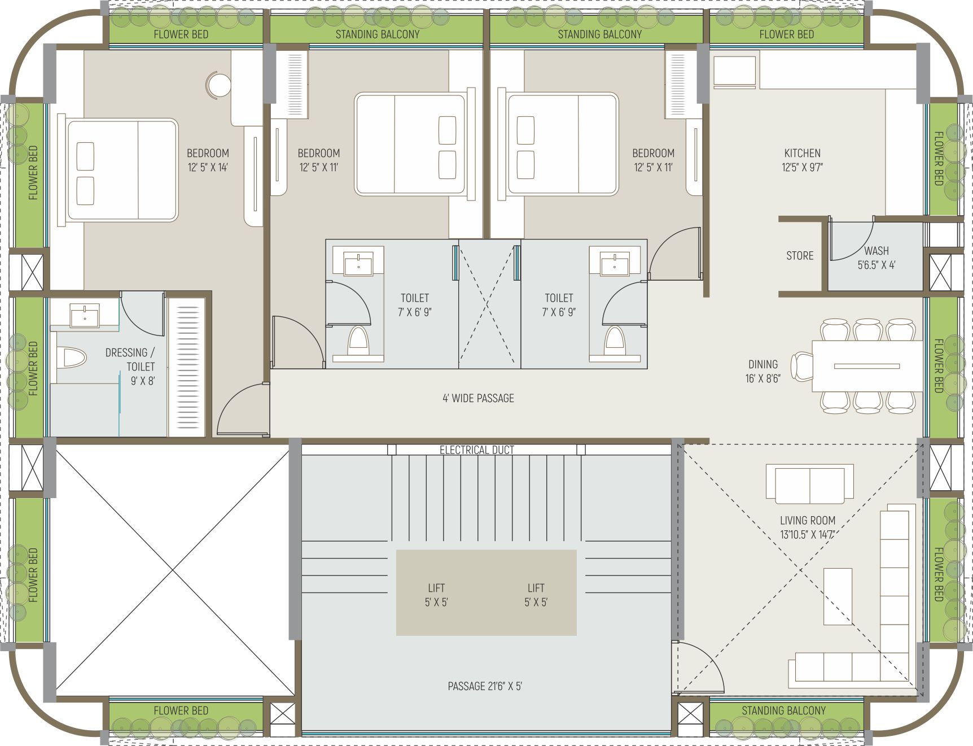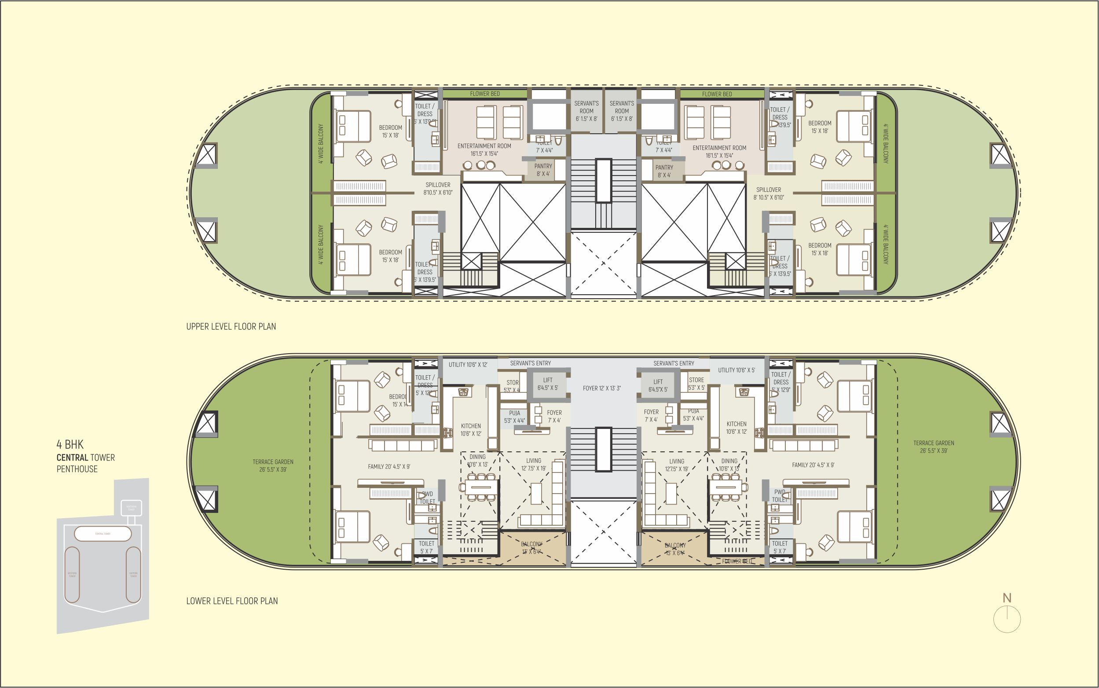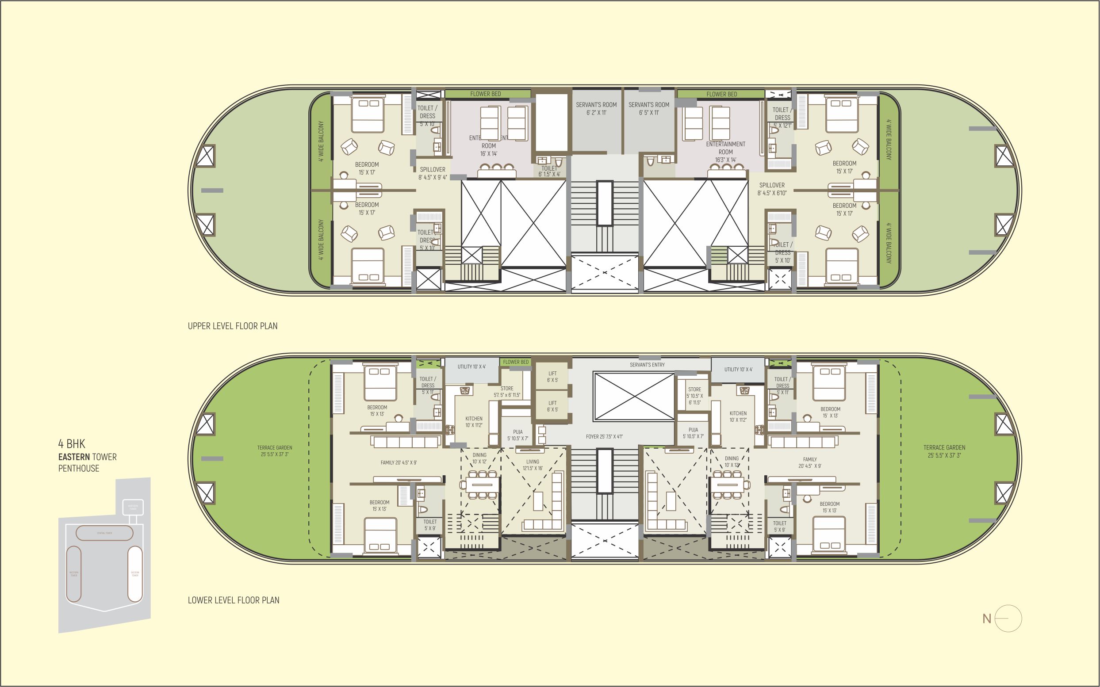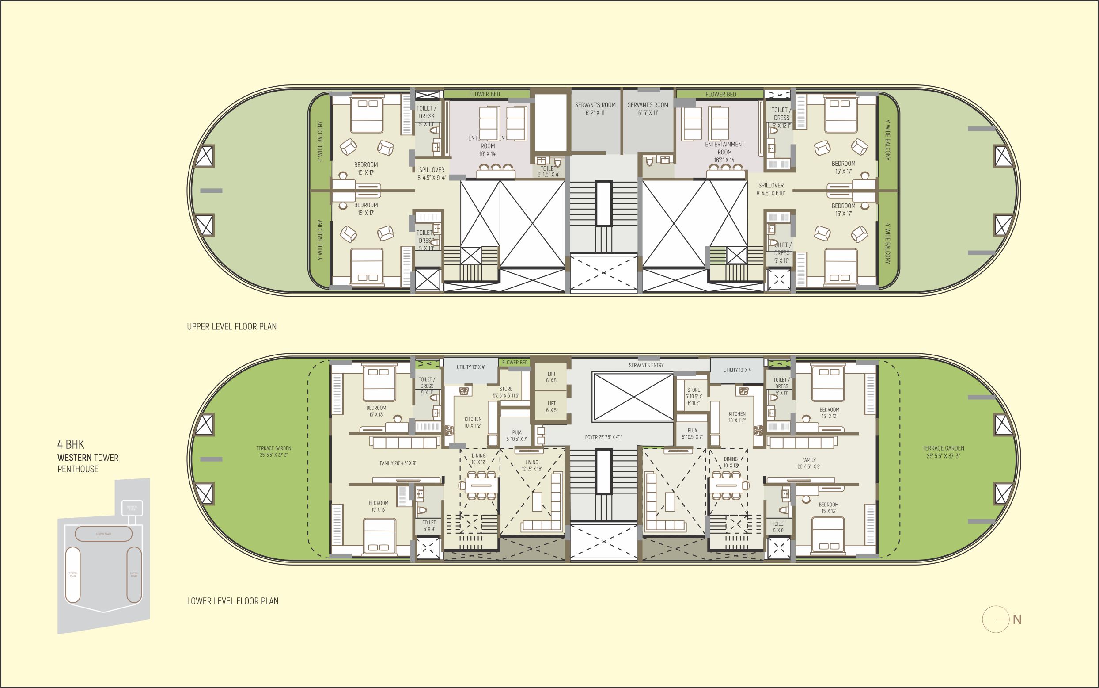Overview
-
ID 11631
-
Type Apartments, Shops
-
Bedrooms 4
-
Bathrooms 4
Details
-
Property ID 11631
-
Price Price on call
-
Property Type Apartments, Shops
-
Property Status completed
-
Property Label Ready to Move
-
Rooms 5
-
Bedrooms 4
-
Bathrooms 4
-
Company SKY SEVEN INFRATECH PVT LTD
-
Property Status Under Construction
-
Allotted Parking Yes
-
Acres 2 Acres
-
3 BHKApartment Carpet Area 1601 sq.ft.(148.74 sq.m.)
-
4 BHKApartmentCarpet Area 2303 - 2557 sq.ft.(213.96 - 237.55 sq.m.)
Address
Open on Google MapsDescription
The Emperor 3 & 4 BHK Apartment in Vasna Vadodara , an upcoming under-construction residential and commercial project in Vasna, Vadodara. Designed to meet the needs and requirements of homebuyers, this project by SKY SEVEN INFRATECH PRIVATE LIMITED offers a range of basic facilities and amenities. With a scheduled possession date in Dec, 2023,The Emperor is set to redefine modern living.
Experience a host of unique amenities at The Emperor 3 & 4 BHK Apartment in Vasna Vadodara, including indoor and outdoor games, a club area, and a pool, among others. Situated in the vibrant Vasna of vadodara, this property offers numerous surrounding benefits
Overview
3,4 BHK Apartment
Possession Starts :- Dec, 2023
Location Advantages
Hospital – 1.0 km.
Waves club – 0.5 km.
D – Mart Within :- 2 kms.
Retail Outlets – 1.0 km.
Essar petrol pump – 1.0 km.
Jain and Swaminarayan Temple – 2 kms.
(Bright Day, Navrachana, IIRA, Vibgyor) – 2 kms.
Aminities
CLUB HOUSE
Garden
Swimming Pool
Banquet Hall
Home Theatre
Table Tennis
Gymnasium
Snooker
Indoor Games / Dart Room
Kids Play Room
Yoga / Meditation Hall
Estate Manager Office
Wifi Enabled Campus
Library / Cafetaria
Spa / Massage / Steam
SECURITY
CCTV Installed In all Common Areas
Video Door Phone
Intercom
INFRASTRUCTURE
Allotted Basement Parking for flat Owners
Water Treatment Plant
Underground Water Tanks
Underground Electricals Cabling
Street Lights
RCC and Paver Block Roads
Compound Wall and Security Cabin
Power Backup for Common Areas
High Speed Elevators
Garbage Duct at Each Floor
Specifications for Residential
Flooring / Dado / Kitchen Platform / Sill as per architects design
4′ X 2′ Vitrified Flooring in all rooms
4′ X 2′ Vitrified tile full high dado in bathrooms
2′ X 2′ anti-skid floor tiles in bathrooms
Granite kitchen platform with Ceramic tile dado up to lintel level
Composite Marble stone in window sills.
Doors and Windows
Main Door – Veneer finish flush door with wooden door frames
Internal Doors – Laminate finish flush door with granite frame
Windows – Premium Quality powder Coated aluminium section and Glass as per elevation
Electrification
Sufficient electrical / TV/ Telephone points as per Modern days requirement
Standard quality wires from finolex, polycab, RR kabel or equivalent brand
Premium quality accessories
Plumbing and Sanitation
Standard quality pipes and fittings from Astral, Finolex or equivalent brand
Sanitary fittings and fixtures of Kohler, Roca, Jaquar or Equivalent brand
HVAC
Designated location for out door units
Pre-installed copper piping and drain pipes for all AC units
Railings
S S / Aluminium and glass combination balcony railings as per design
S S railing on common staircase
Paints/Textures
Internal Walls will be finished with putty of standard quality
External walls painted with premium quality exterior emulation paint with texture finish from Asian paints or equivalent brand
Elavtors
High Speed Elevators with floor access card and intercom from Schindler, Kone, Thyssenkrupp or equivalent brand
Specifications for Commercial
Flooring
1 mtr. X 1 mtr. Vitrified tile Flooring in all Shops/Showrooms
4′ X 2′ Vitrified tile flooring in Common areas
Shutter/Doors
All Showrooms/shops front in glass partition with glass doors
Electrification
Sufficient electrical / TV/ Telephone points as per Modern days requirement
Standard quality wires from finolex, polycab, RR kabel or equivalent brand
Premium quality accessories
Plumbing and Sanitation
Plumbing and drainage points for toilet provision in each shop
HVAC
Designated location for out door units
Pre-installed copper piping and drain pipes for all AC units
Railings
S S / Aluminium and glass combination balcony railings as per design
S S railing on common staircase
Paints/Textures
Internal Walls will be finished with putty of standard quality
External walls painted with premium quality exterior emulation paint with texture finish from Asian paints or equivalent brand
Elavtors
High Speed Elevators with floor access card and intercom from Schindler, Kone, Thyssenkrupp or equivalent brand
RERA Id :- PR/GJ/VADODARA/VADODARA/Others/MAA04370/151218
Website :- https://gujrera.gujarat.gov.in

