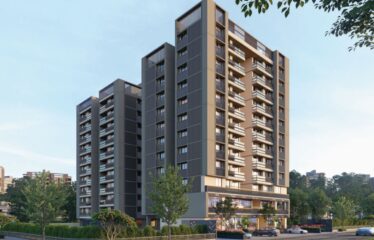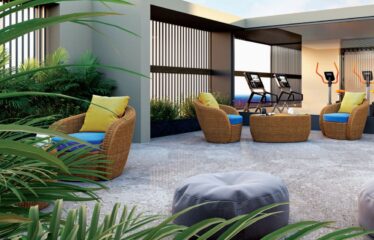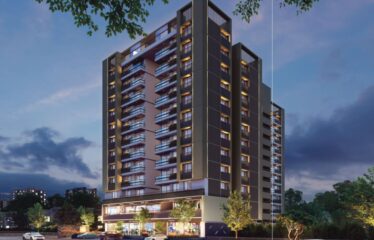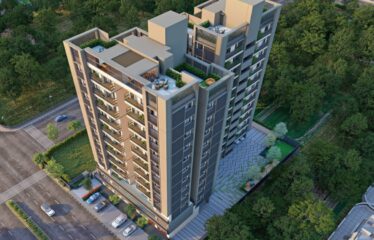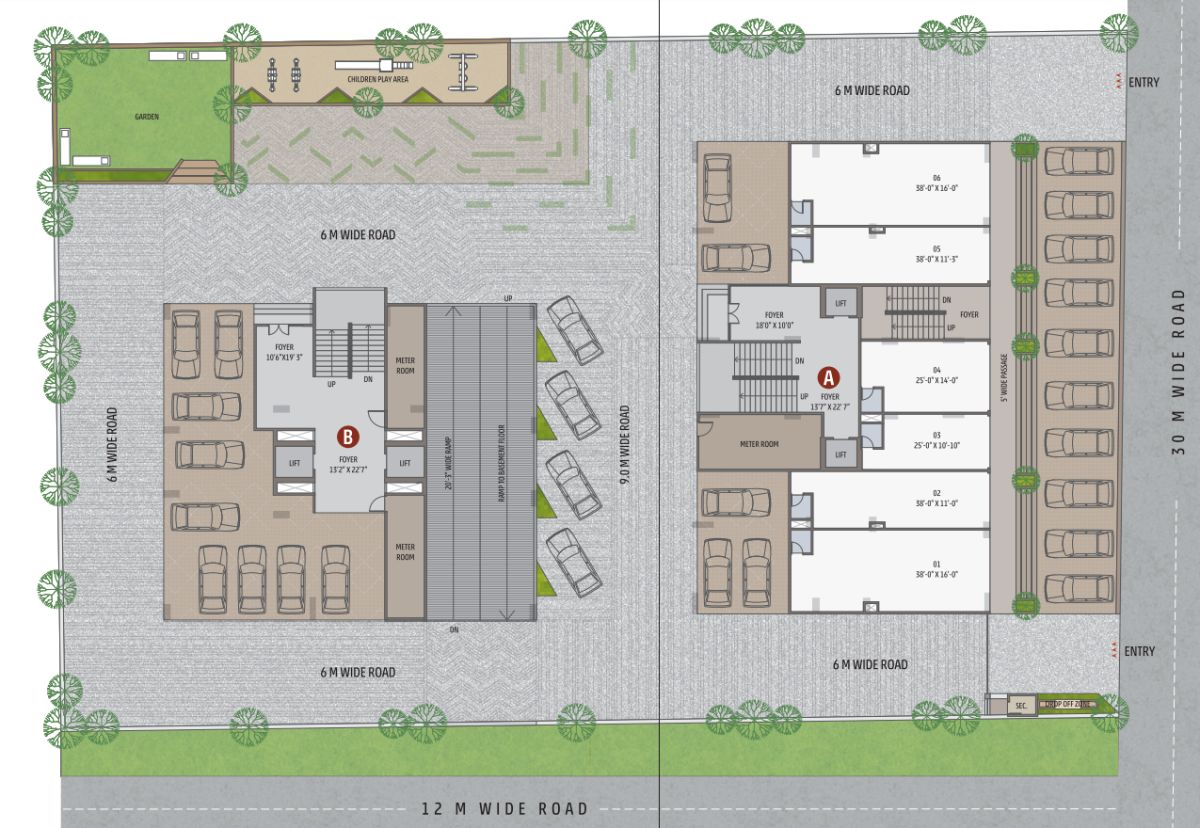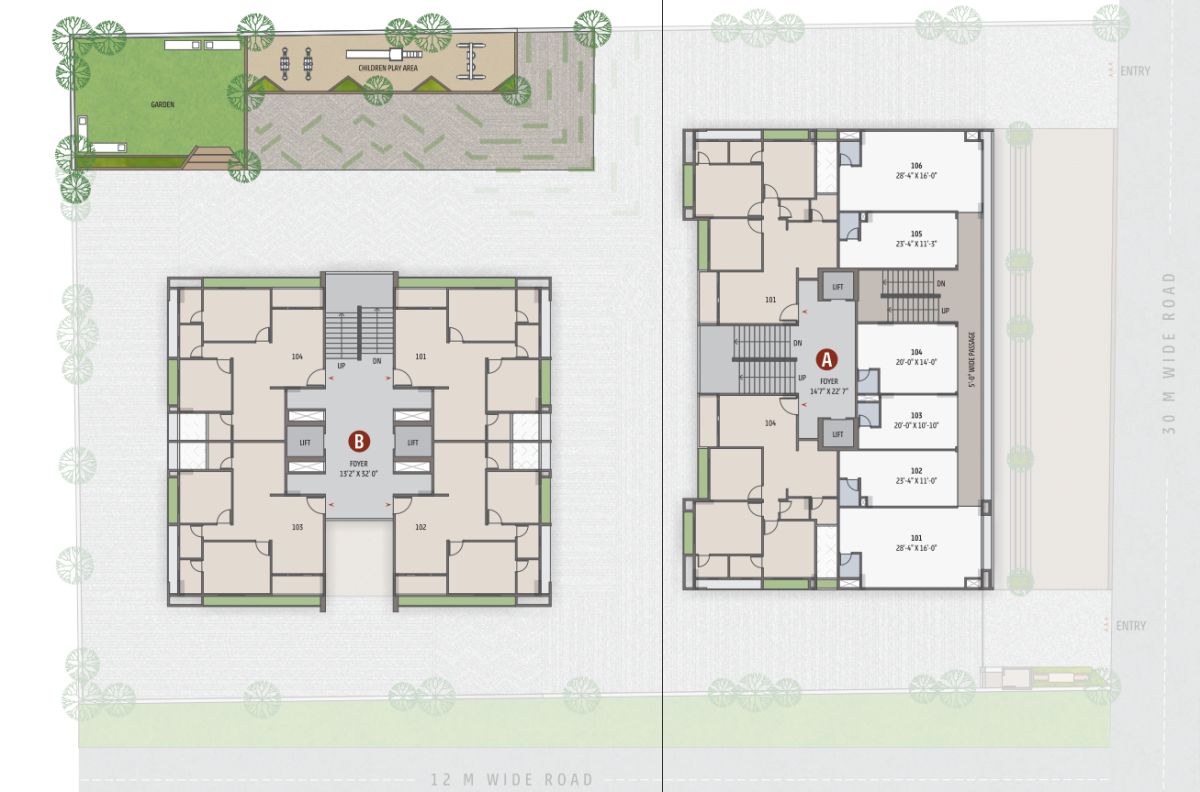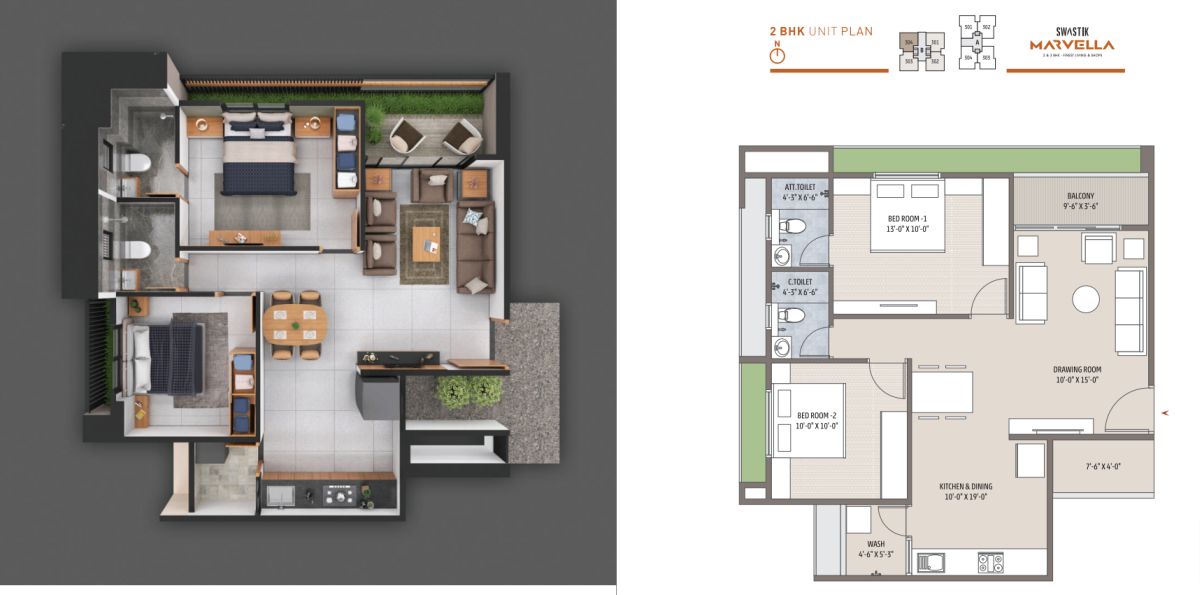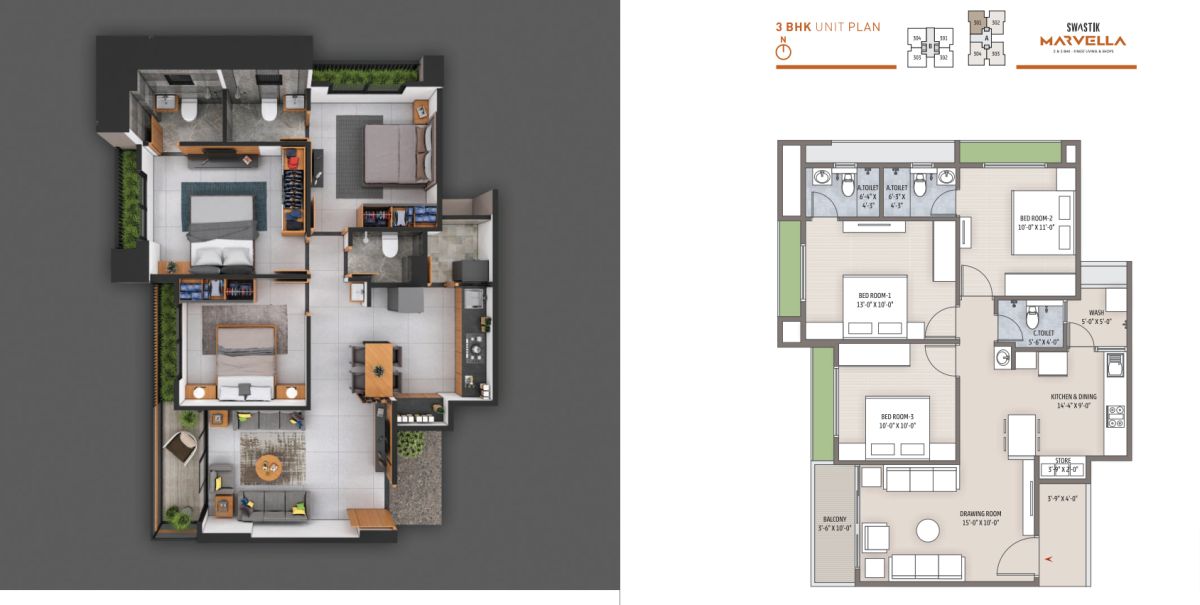Overview
-
ID 9754
-
Type Apartments
-
Bedrooms 3
-
Bathrooms 3
-
Size 777 SqFt
Details
-
Property ID 9754
-
Price Price on call
-
Property Type Apartments
-
Property Status For Sale
-
Rooms 4
-
Bedrooms 3
-
Bathrooms 3
-
Size 777 SqFt
-
Company SWAMARVELLA DEVELOPERS LLP
-
Property Status Under Construction
-
Architect BHAUMIK PATEL
-
Allotted Parking Yes
-
Total Units 88
Address
Open on Google Maps-
Address 4H98+6WH, Mansarovar Rd, Chandkheda, Ahmedabad, Gujarat 382424
-
Country India
-
Province/State Gujarat
-
City/Town Ahmedabad
-
Neighborhood Chandkheda
-
Postal code/ZIP 382424
Description
Swamarvella Developers Llp has lauched Swamarvella Swastik Marvella 2 & 3 BHK Apartment in Chankheda Ahmedabad. A residential project spread over 0.6 Acres , it offers ample amount of facilities for residents. The project was launched in January 2022. It offers Under Construction units. Popular configurations include 2 BHK, 3 BHK units. As per the area plan, units are in the size range of 649.0 – 777.0 sq.ft.. There are 88 units in Swamarvella Swastik Marvella. Overall, there are 2 buildings. The possession date of Swamarvella Swastik Marvella is Mar, 2025. The address of Swamarvella Swastik Marvella is Opp. Dharti Silver, Mansarovar Road, Chandkheda.
Enjoy a host of facilities at Swamarvella Swastik Marvella 2 & 3 BHK Apartment in Chankheda Ahmedabad which includes Gymnasium, Power Backup. The property is equipped with Fire Sprinklers. There is 24×7 Security. Other provisions include access to Landscaping & Tree Planting. Own a home in Swamarvella Swastik Marvella today
Overview
- Configurations :- 2, 3 BHK Apartments
- Project Area :- 0.6 Acres
- Sizes :- 649.00 sq.ft. – 777.00 sq.ft.
- Project Size :- 2 Buildings – 88 units
- Launch Date :- Jan, 2022
- Possession Starts :- Mar, 2025
Amenities
- Vastu Compliant
- Children’s Play Area
- Yoga/Meditation Area
- 24X7 Water Supply
- Landscaping & Tree Planting
- Indoor Games
- Power Backup
- Senior Citizen Siteout
- Piped Gas Connection
- CCTV
- Fire Sprinklers
- Gymnasium
- Lift(s)
- 24×7 Security
Specification
- Flooring
Vitrified tiles in drawing/dining/bedrooms and kitchen. - Ground Water
Sweet Water with 100 Feet down from Ground Level. - Planning
Plots in the well planned urban estate with the provision of quality infrastructure and public utility services. - Electrical & Power Backup
Copper wiring in concealed PVC conduits Sufficient light and power points. - Area
Clear Land Parcel with No High Tension Wire and No Villages - Security
Security guard at Project main entrance. CCTV Surveillance.
RERA:- PR/GJ/GANDHINAGAR/GANDHINAGAR/OTHERS/MAA09729/200122/
Website :- https://gujrera.gujarat.gov.in

