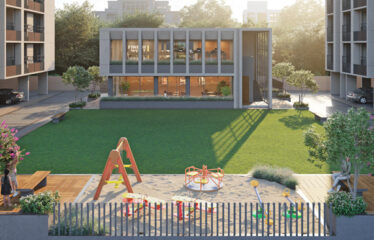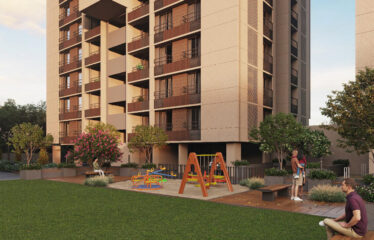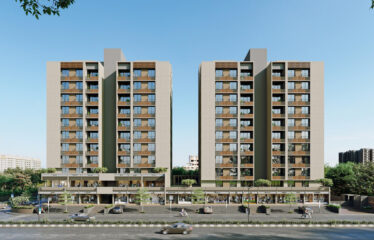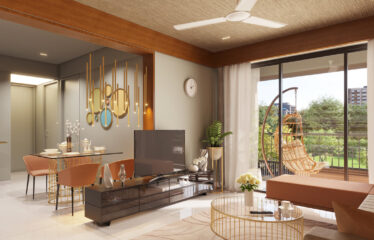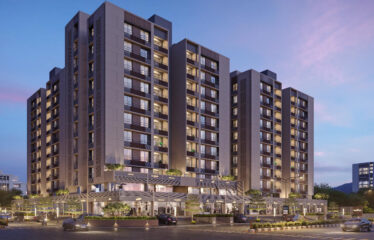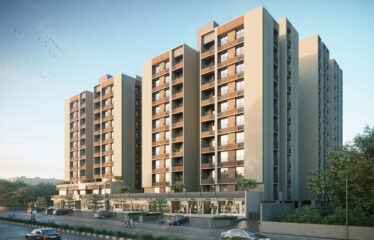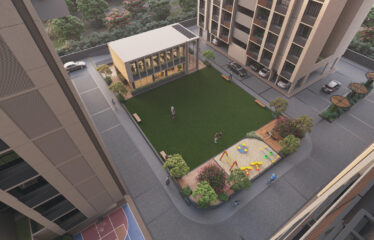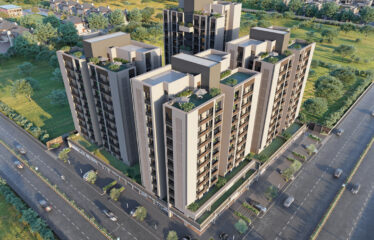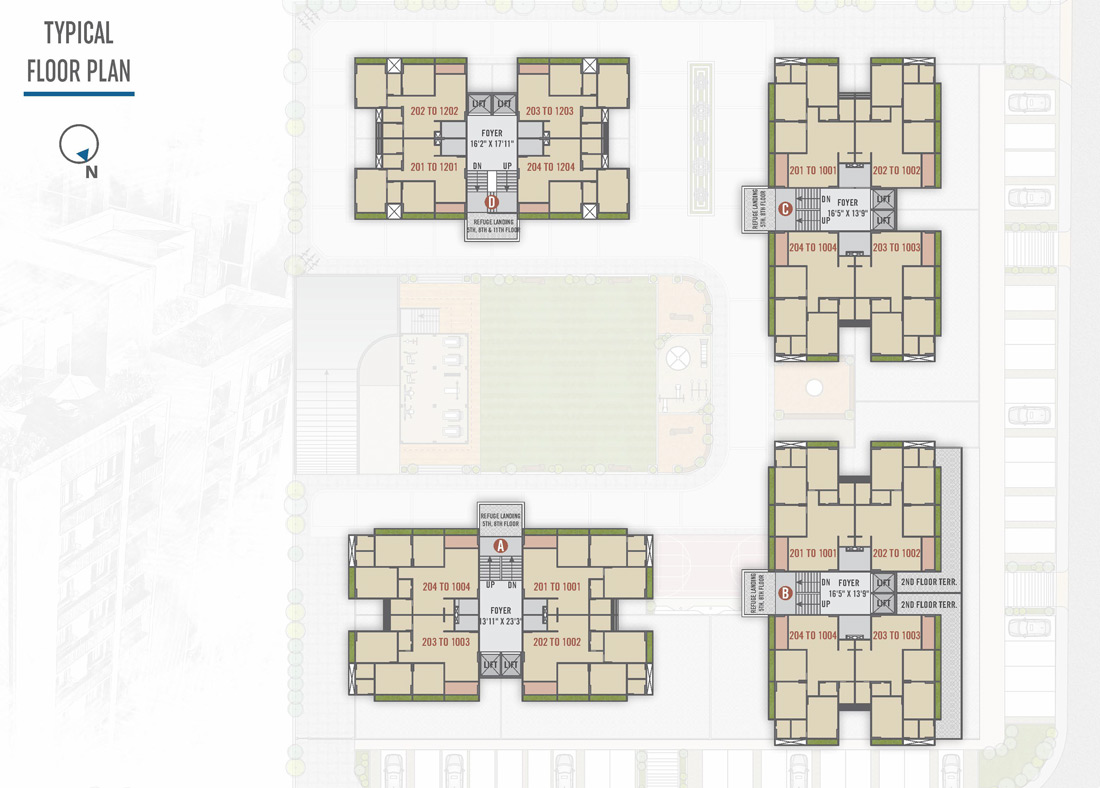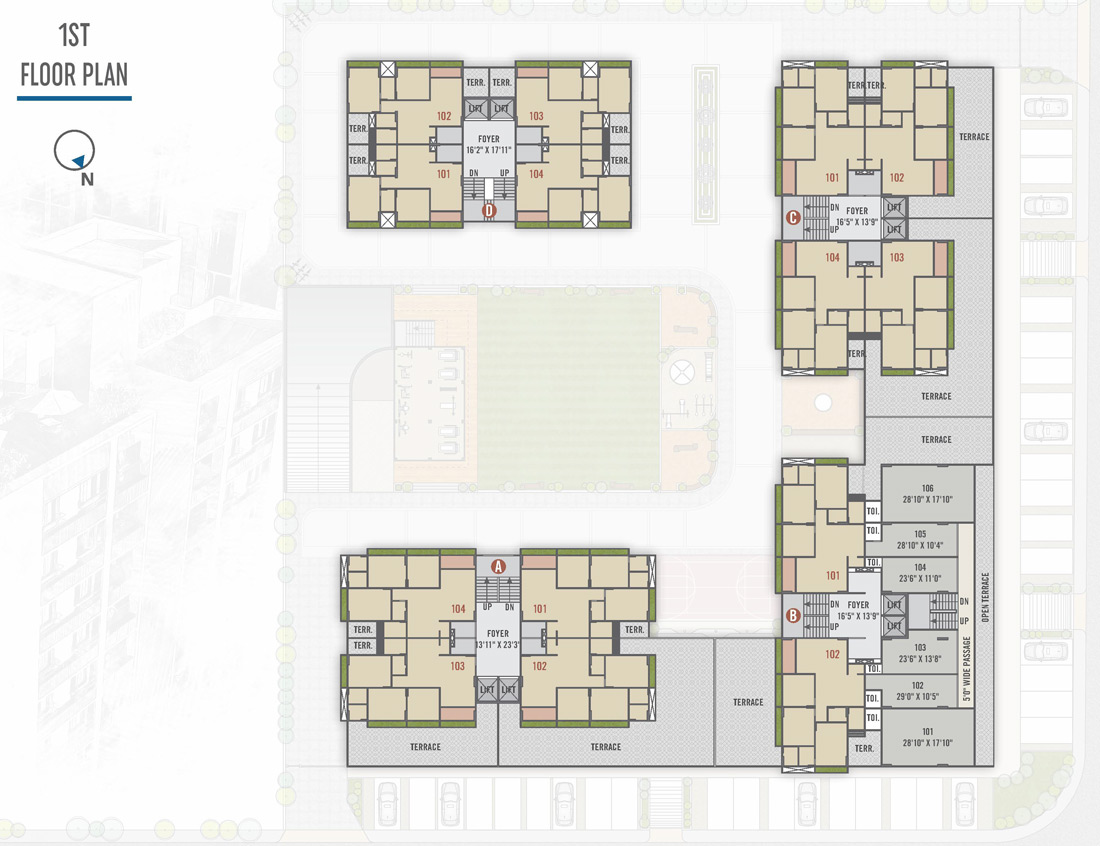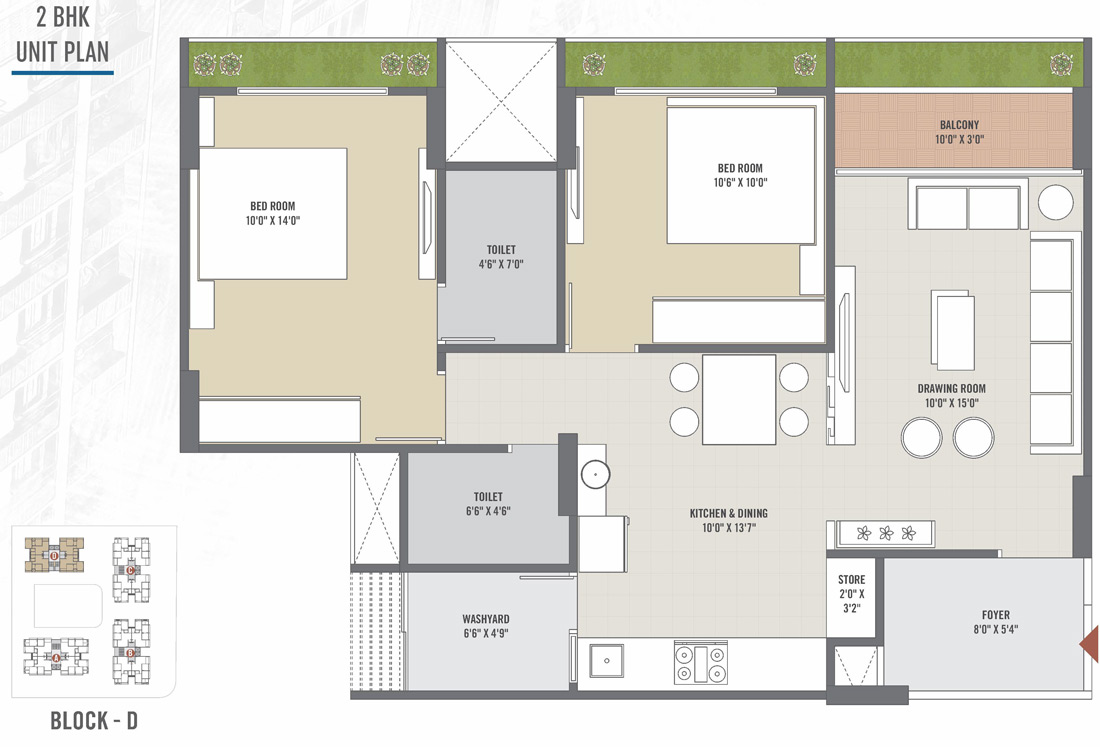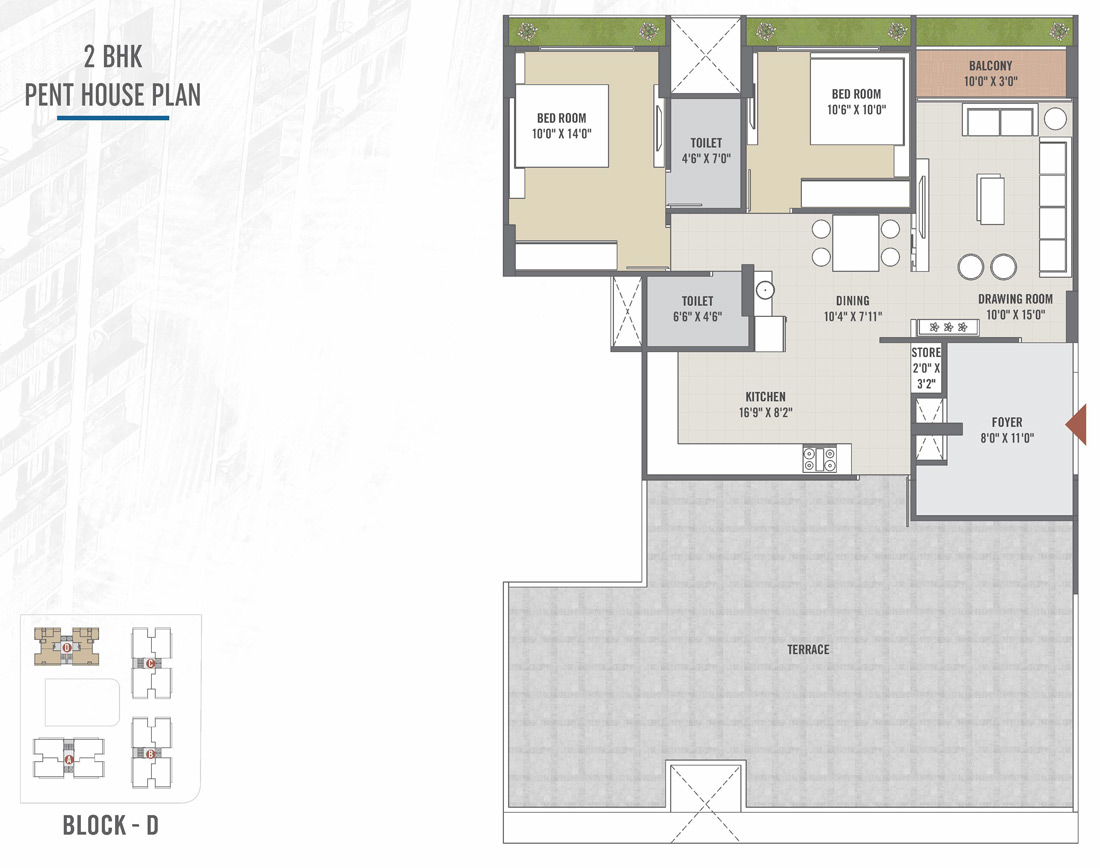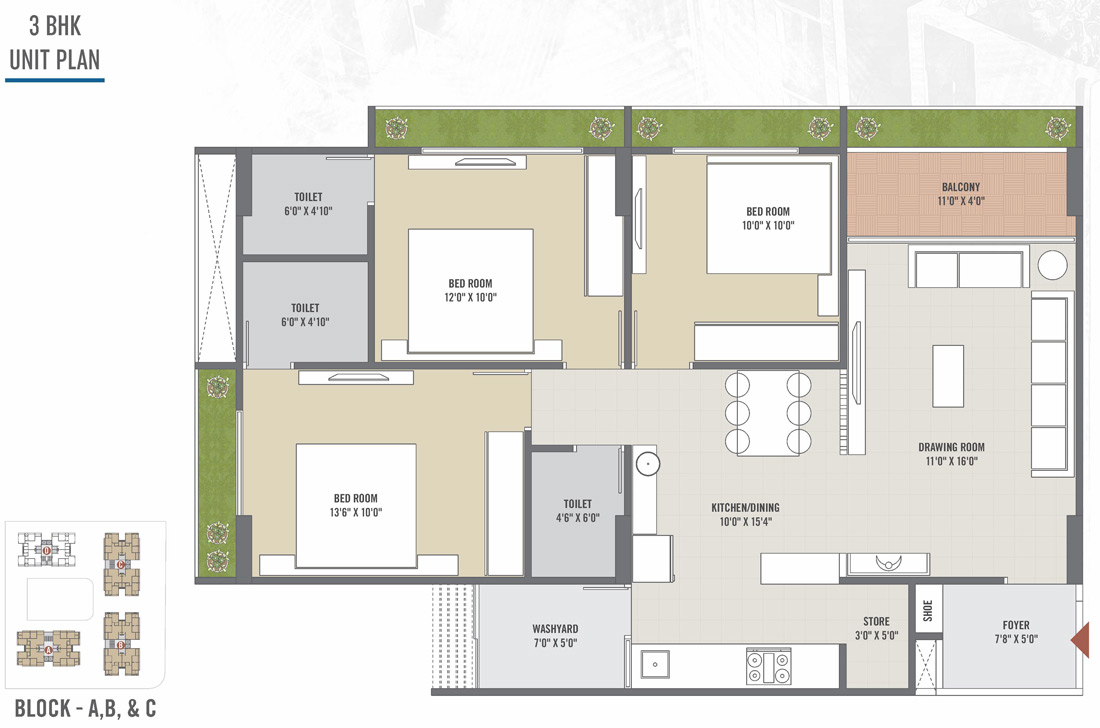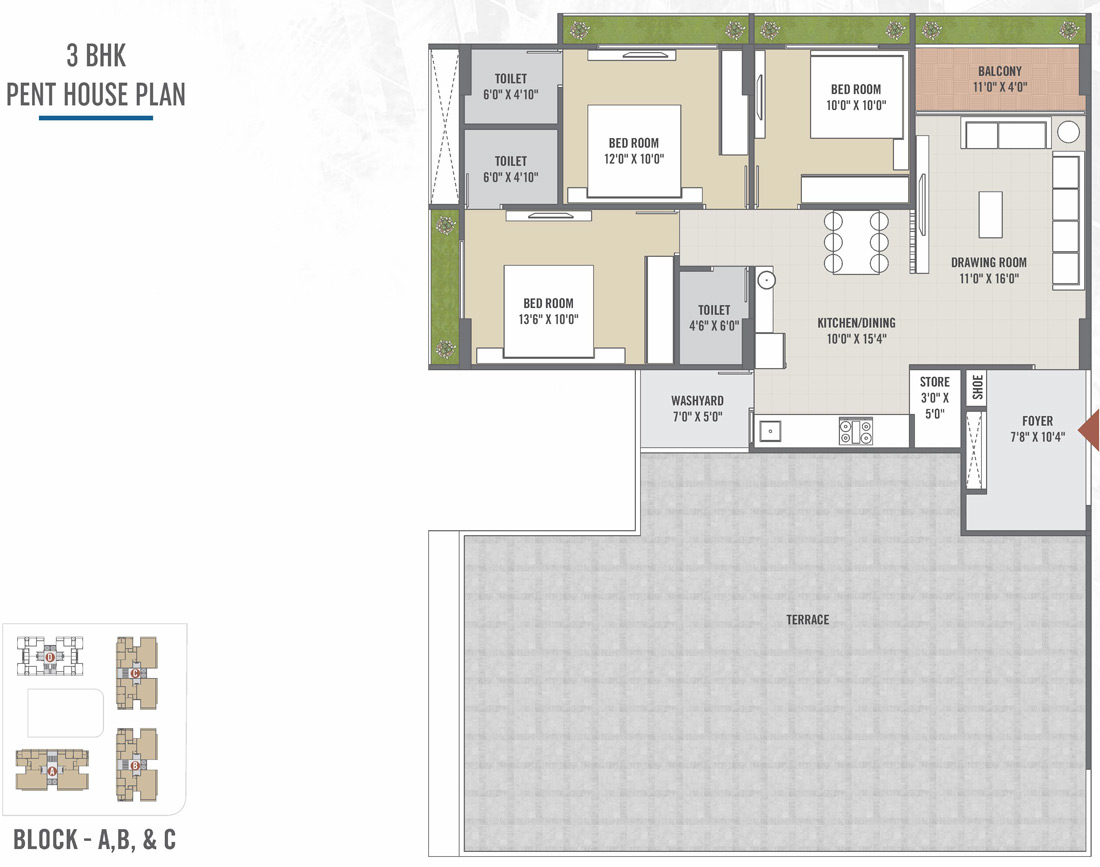Overview
-
ID 10308
-
Type Apartments
-
Bedrooms 3
-
Bathrooms 3
Details
-
Property ID 10308
-
Price Price on call
-
Property Type Apartments
-
Property Status New Properties
-
Property Label Possession Soon, Under Construction
-
Rooms 4
-
Bedrooms 3
-
Bathrooms 3
-
Company SHAMBHAVI BUILDERS & DEVELOPERS PRIVATE LIMITED
-
Property Status Under Construction
-
Carpet area 643.00 sq.ft. - 841.00 sq.ft.
-
Built up area 1.47
-
Allotted Parking Yes
-
Total Units 174
-
2 BHK Carpet Area 731.00 sq.ft
-
3 BHK Carpet Area 841.00 sq.ft
Address
Open on Google Maps-
Address swam sky sola to gota road, nr shreeji party ,gota ahmedabad - 380081
-
Country India
-
Province/State Gujarat
-
City/Town Ahmedabad
-
Neighborhood SG Highway
-
Postal code/ZIP 380081
Description
Swam Sky 2 & 3BHK Apartment and Shops in Gota Ahmedabad. Designed to meet the needs and requirements of homebuyers, this project by Shambhavi Corporation offers a range of basic facilities and amenities. With a scheduled possession date in Mar, 2025, Swam Sky is set to redefine modern living.
Experience a host of unique amenities at Swam Sky, including indoor and outdoor games, a club area, and a pool, among others. Situated in the vibrant Gota of Ahmedabad, this property offers numerous surrounding benefits:
- BRTS – 10 minutes
- Hospital – 5 minutes
- Petrol Pump – 5 minutes
- Shopping Mall – 10 minutes
- School – 10 minutes
- Temple – 5 minutes
Shambhavi Corporation is a well-known real estate brand in Ahmedabad, with a successful track record of delivering numerous projects. Discover the must-know features of this housing society, along with exciting facts about your future home, Swam Sky.”
Overview
Configurations 2, 3 BHK Apartments
- 2 BHK
Carpet Area : 643.00 sq.ft
Carpet Area : 731.00 sq.ft - 3 BHK
Carpet Area : 841.00 sq.ft - Sizes :- 643.00 sq.ft. – 841.00 sq.ft.
- Project Area :- 1.47 Acres
- Project Size :- 4 Buildings – 174 units
- Possession Starts : Mar, 2025
Specification
- STRUCTURE :- Safe & sound quality controlled R.C.C. frame structure.
- Wall finish:-
-Internal: Finished mala plaster
-External : Double coat sand face plaster - Flooring and wall tiling
-Vitrified tiles in drawing room, dinning & ving area, bed room & Kitchen
-Granite platform in Kitchen with 5.5. sink
-Tiles p-t intel level above Kitchen platform - Door & windows
-main door ith frame
-Internal doors with frame, flush shutter
-Good quality hardware fittings
-Aluminum sliding window - Electrical work
-Concealed copper wire
-Distribution board with MCB & ELCB for al area
-standard modular switches
-Sufficient electrical points i all areas. - Wall paint
-Long lasting & weather resistant pain on ai external walls
-All interal walls with putty finish. - Plumbing & sanatation
-Good quality saritary ware & plumbing fixtures.
-CPC / UPVC with brass ends
As a RERA-registered society, all project details and important information are available on the state RERA portal. You can find the RERA registration number of this project as RERA ID :- PR/GJ/AHMEDABAD/AHMEDABAD CITY/AUDA/MAA09080/200921.
Website : https://gujrera.gujarat.gov.in

