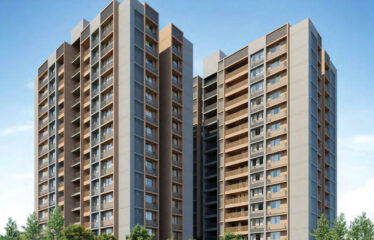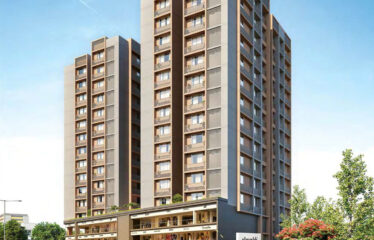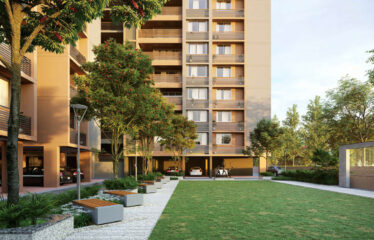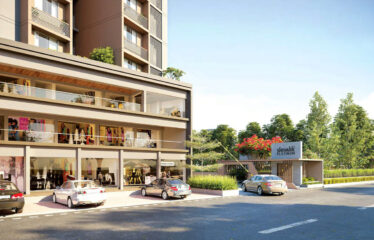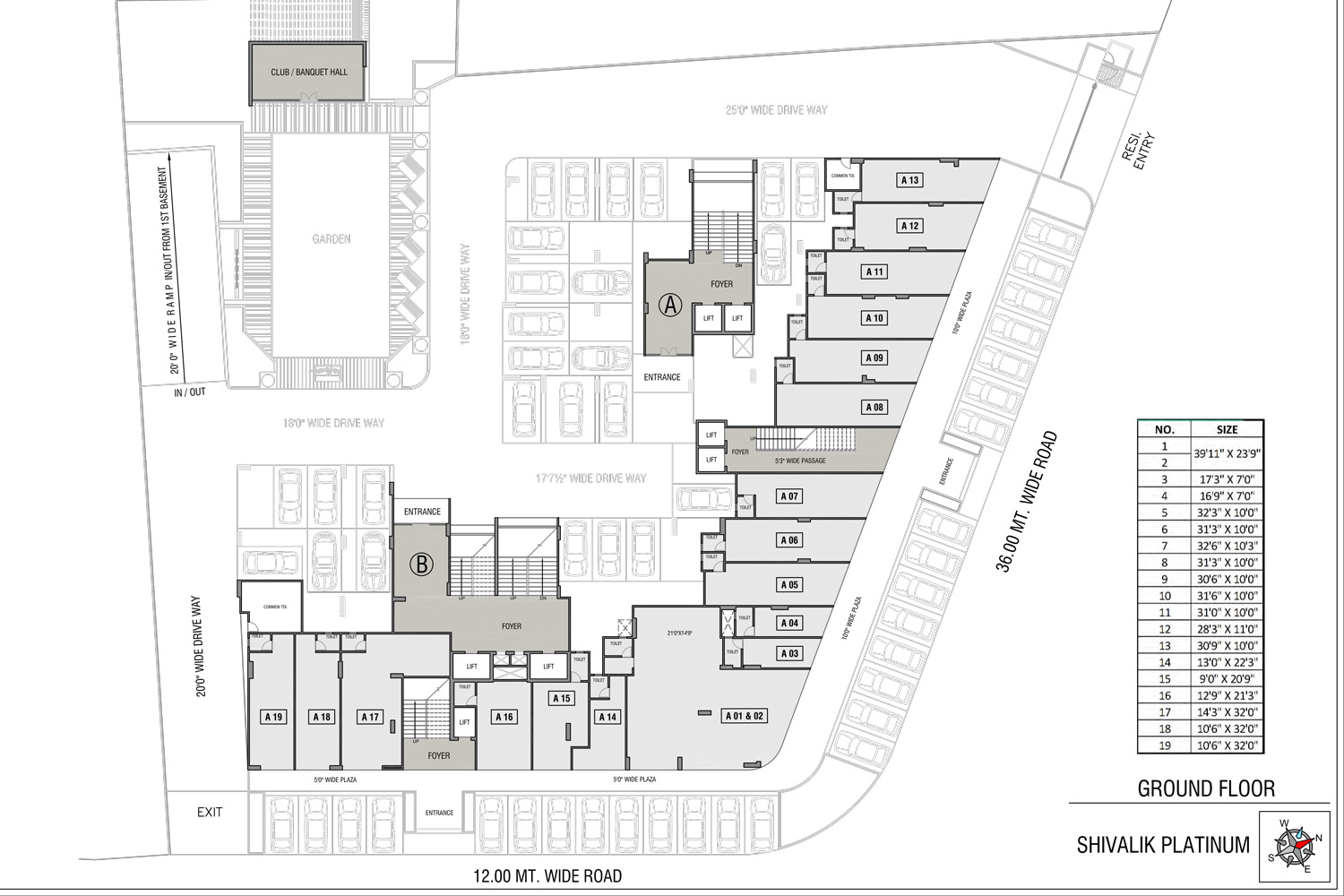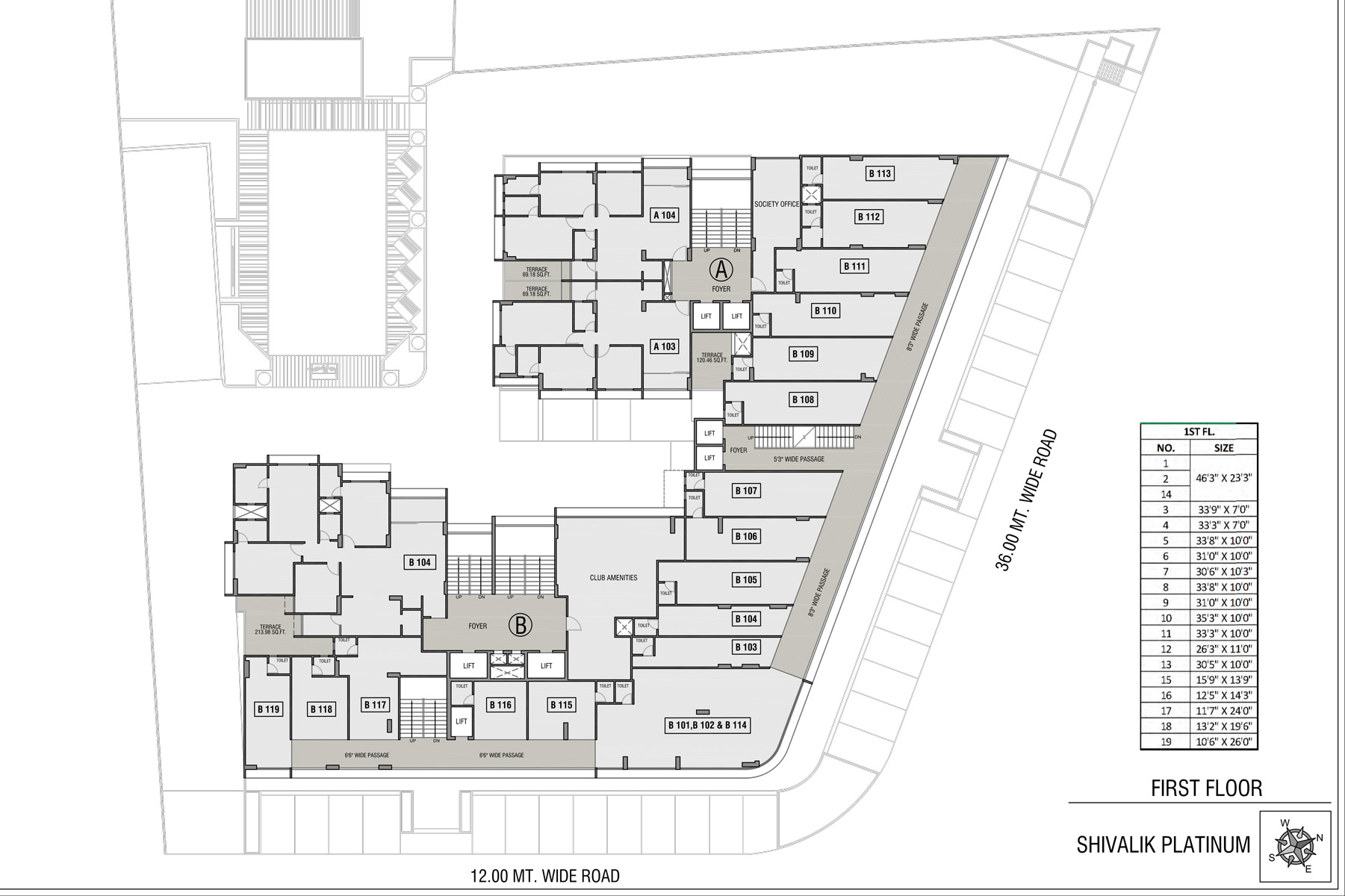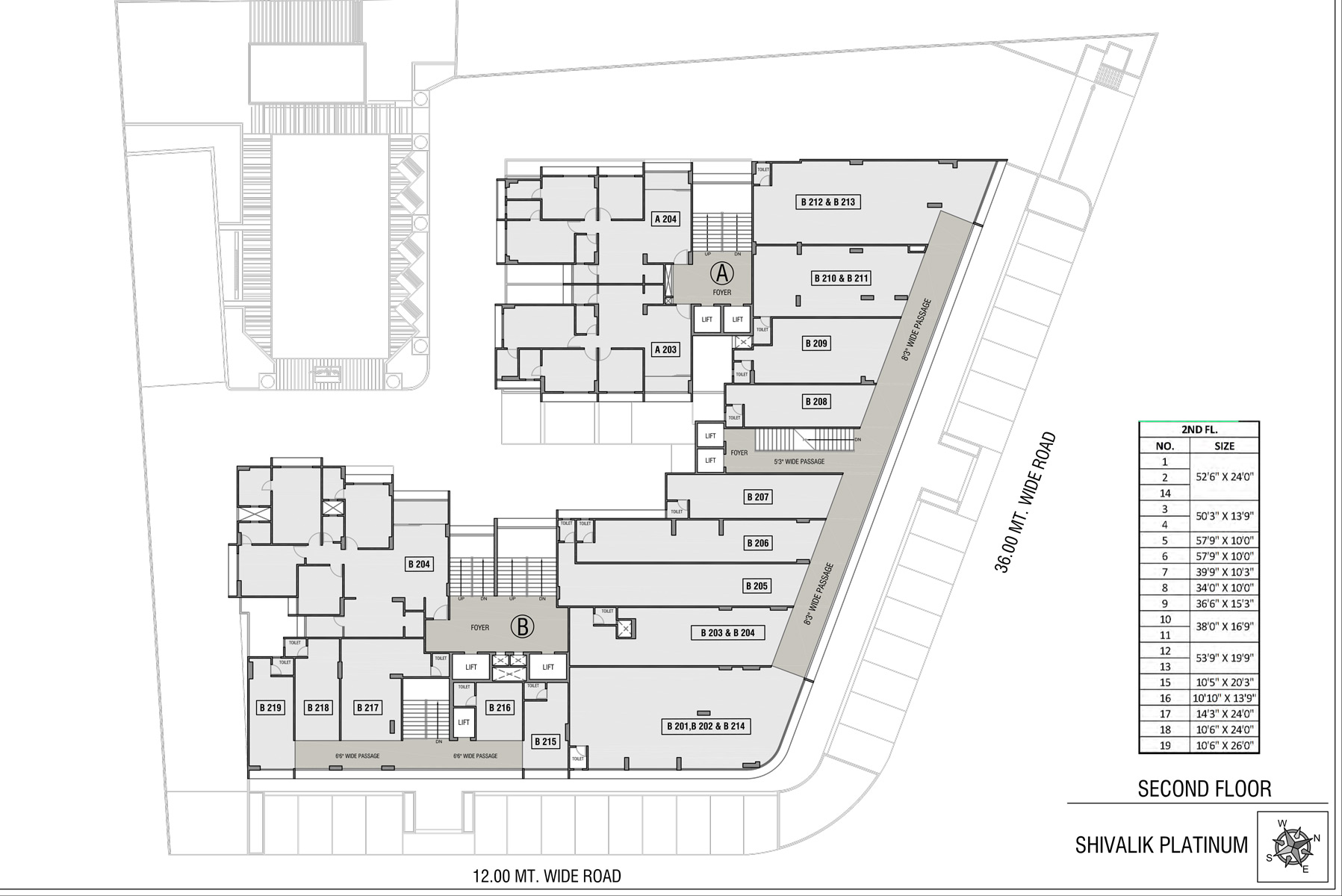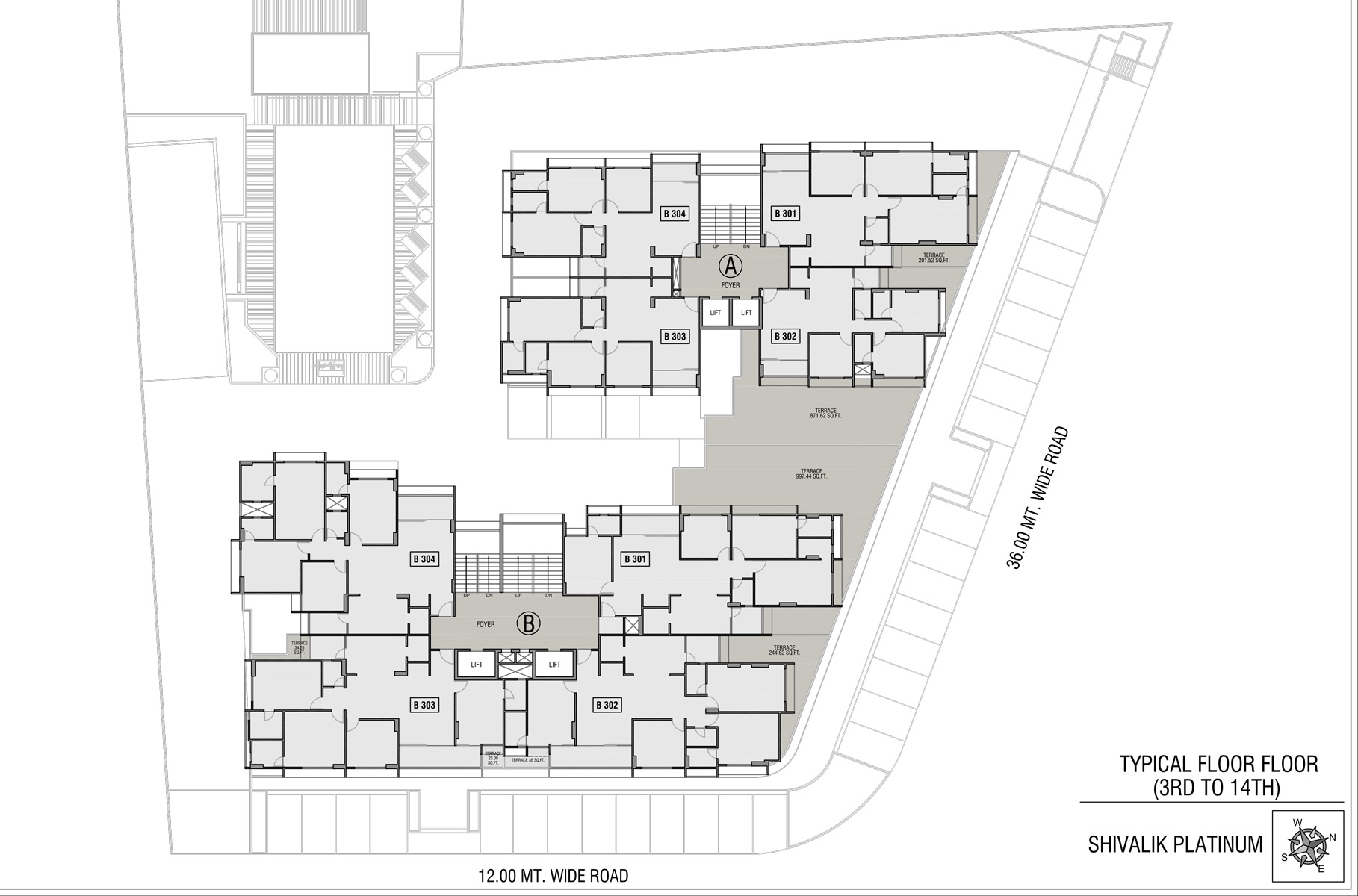Overview
-
ID 10495
-
Type Apartments
-
Bedrooms 4
-
Bathrooms 3
-
Land Size 3935 SqFt
Details
-
Property ID 10495
-
Price Price on call
-
Property Type Apartments
-
Property Status Ready to Move
-
Property Label Ready to Move
-
Rooms 5
-
Bedrooms 4
-
Bathrooms 3
-
Land area 3935 SqFt
-
Company Shivalik Developers development LLP
-
Property Status Under Construction
-
Carpet area 14.09 - 141.18(Sq Mtrs)
-
Allotted Parking Yes
-
Total Units 151
Address
Open on Google Maps-
Address opp. Judges Bungalows, Satellite, Ahmedabad, Gujarat 380015
-
Country India
-
Province/State Gujarat
-
City/Town Ahmedabad
-
Neighborhood SG Highway
-
Postal code/ZIP 380015
Description
Shivalik Platinum 3 & 4 BHK Apartment in Bodakdev Ahmedabad, an upcoming under-construction residential and commercial project in Bodakdev, Ahmedabad. Designed to meet the needs and requirements of homebuyers, this project byShivalik Developers offers a range of basic facilities and amenities. With a scheduled possession date in Sep 2024, Shivalik Platinum is set to redefine modern living.
Experience a host of unique amenities at Shivalik Platinum 3 & 4 BHK Apartment in Bodakdev Ahmedabad, including indoor and outdoor games, a club area, and a pool, among others. Situated in the vibrant Bodakdev Ahmedabad, this property offers numerous surrounding benefits
BRTS – 10 minutes
Hospital – 5 minutes
Petrol Pump – 5 minutes
Shopping Mall – 10 minutes
School – 10 minutes
Temple – 5 minutes
Overview
3 & 4 BHK Apartment
- Average Carpet Area of Units (Sq Mtrs):- 14.09 – 141.18
- Project Land Area (Sq Mtrs) :- 3,935
- Total Units :- 151
- Available Units :- 37
- Total No. of Towers/Blocks :- 2
- Project Status :- New
- Plan Passing Authority :- Ahmedabad Municipal Corporation
- Type :- Mixed Development
- Total No. of Towers/Blocks :- 2
Specifications
- FLOORING
Drawing/dining/living: Vitrified tiles
Bedrooms: Vitrified tiles
Balcony: Natural granite/rustic tiles - WINDOWS
3 phase concealed ISI copper wiring with modular switches
MCB distribution panel - DOORS
Main door: All doors are laminated
Bedroom/toilet door: Both side paint with SS hardware - TOILETS
Glazed /ceramic tiles up to ceiling level
Counter basin/wall hung basin
Branded EWC couple closet
Branded CP brass fittings - KITCHEN
Glazed /ceramic tiles upto ceiling level
GUJRERA Reg. No :- PR/GJ/AHMEDABAD/AHMEDABAD CITY/AUDA/MAA07768/141220
Website :- https://gujrera.gujarat.gov.in

