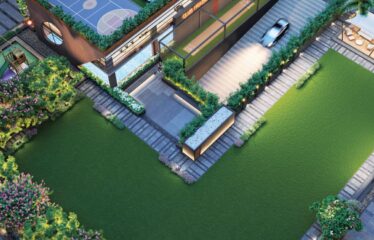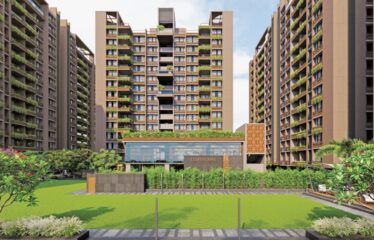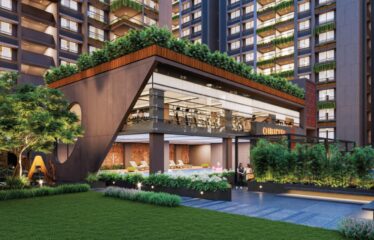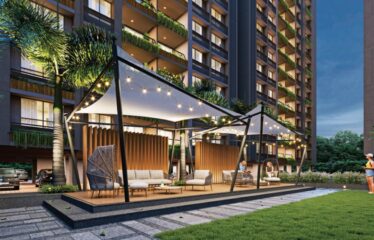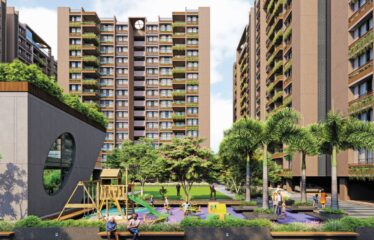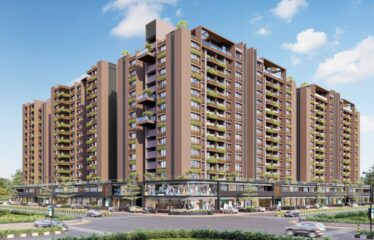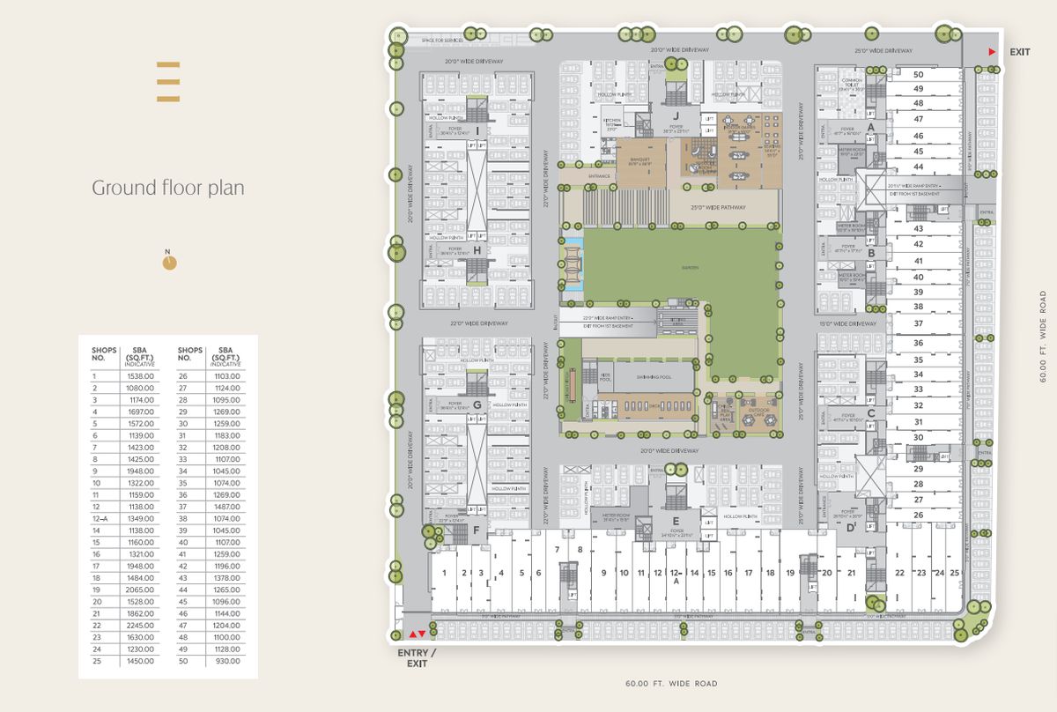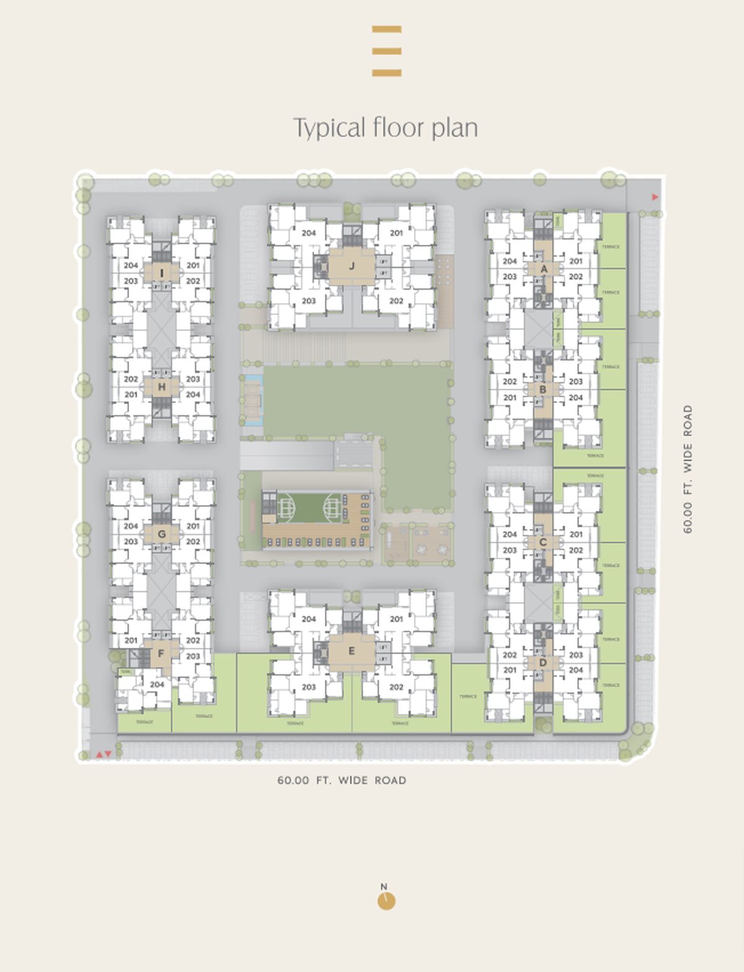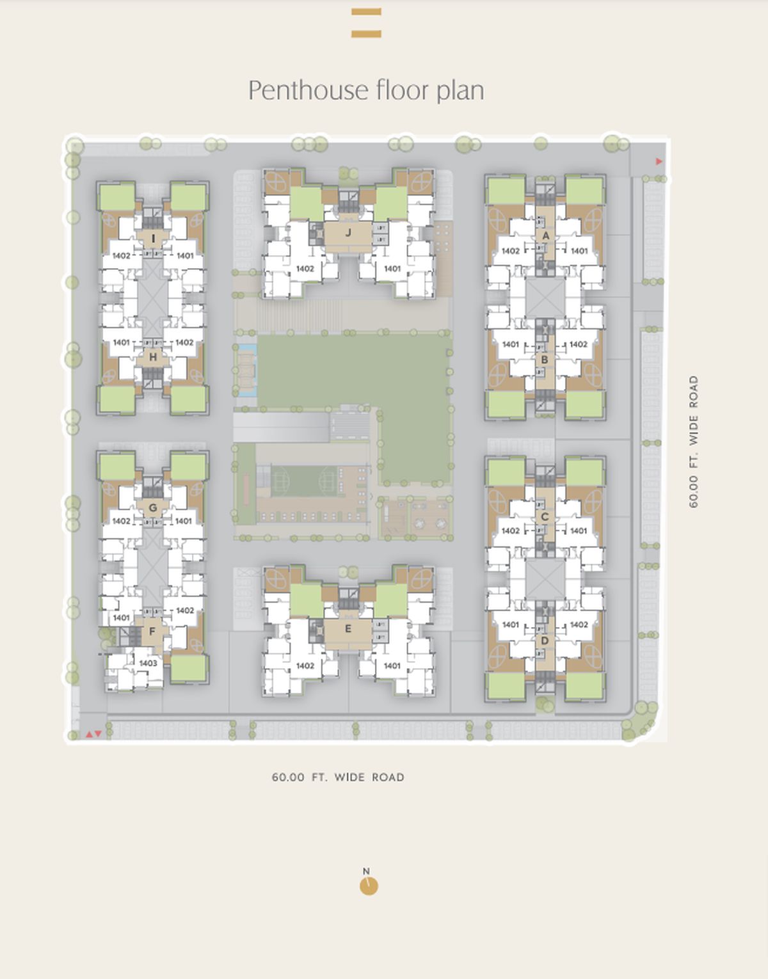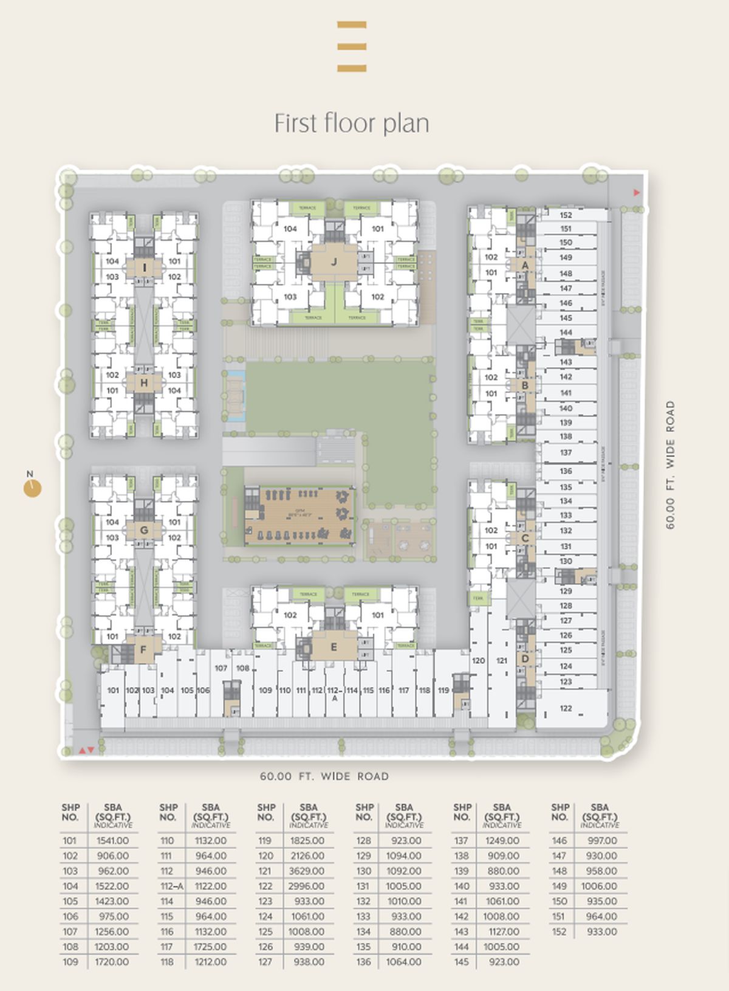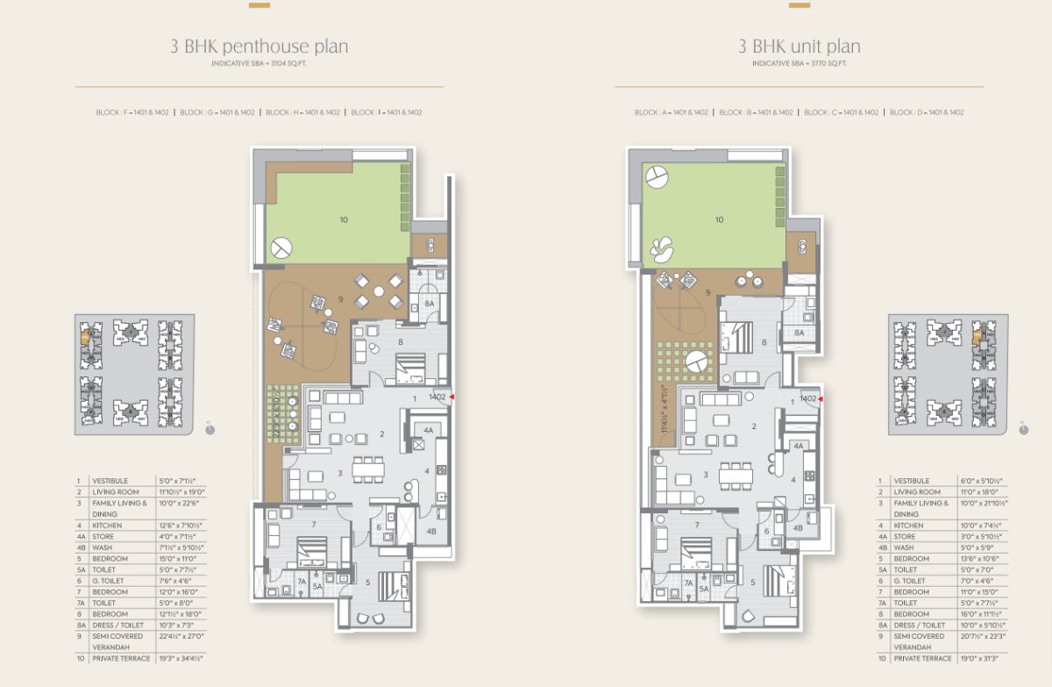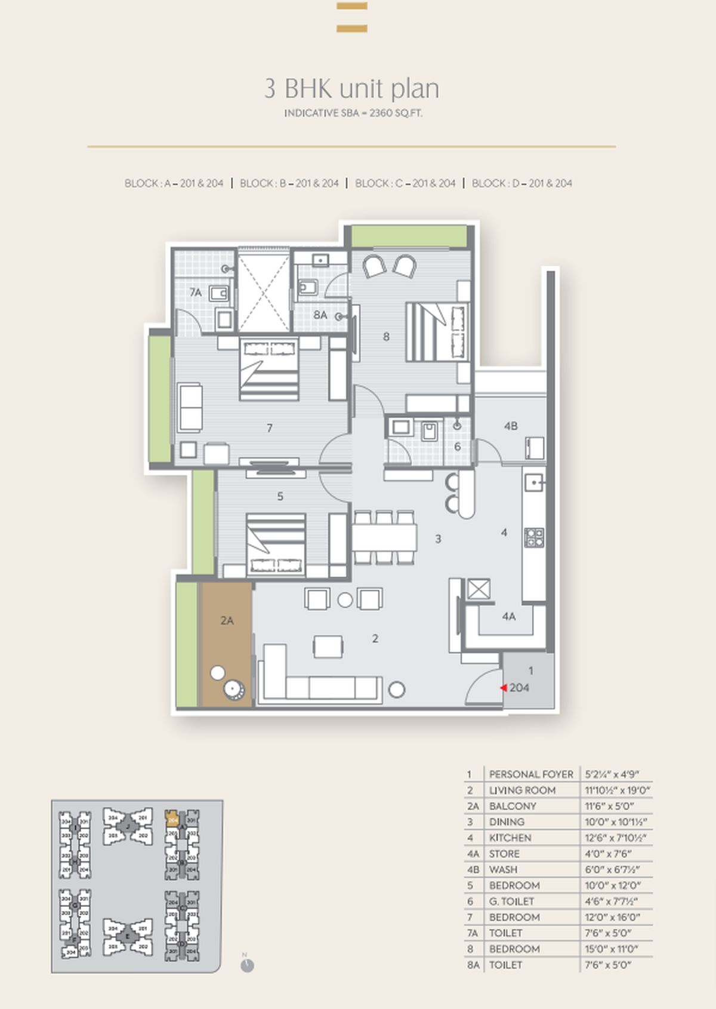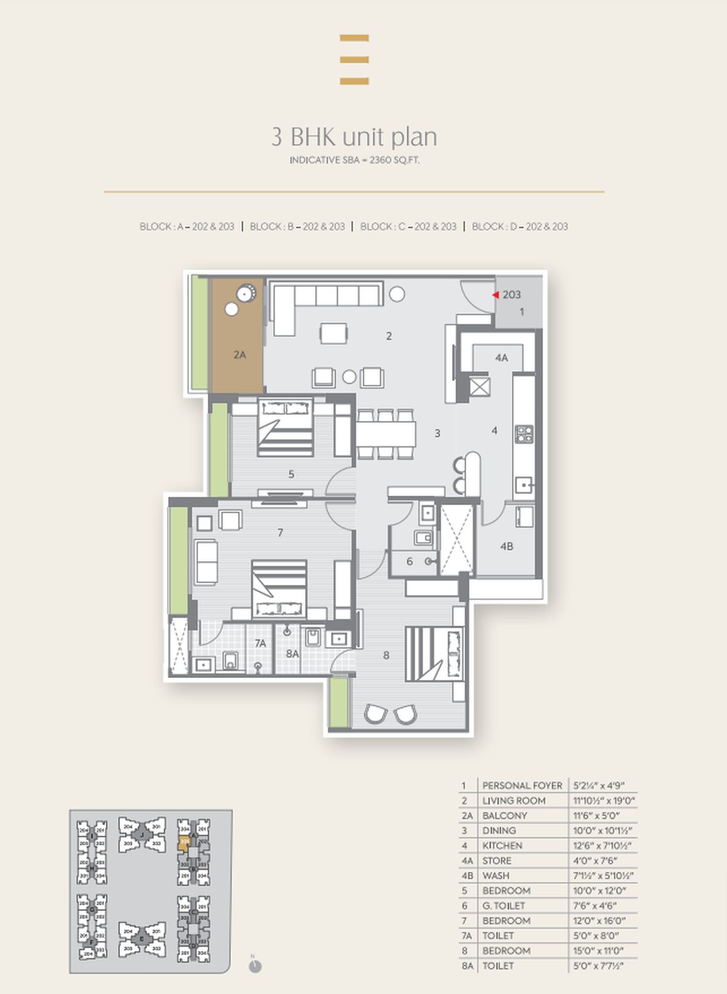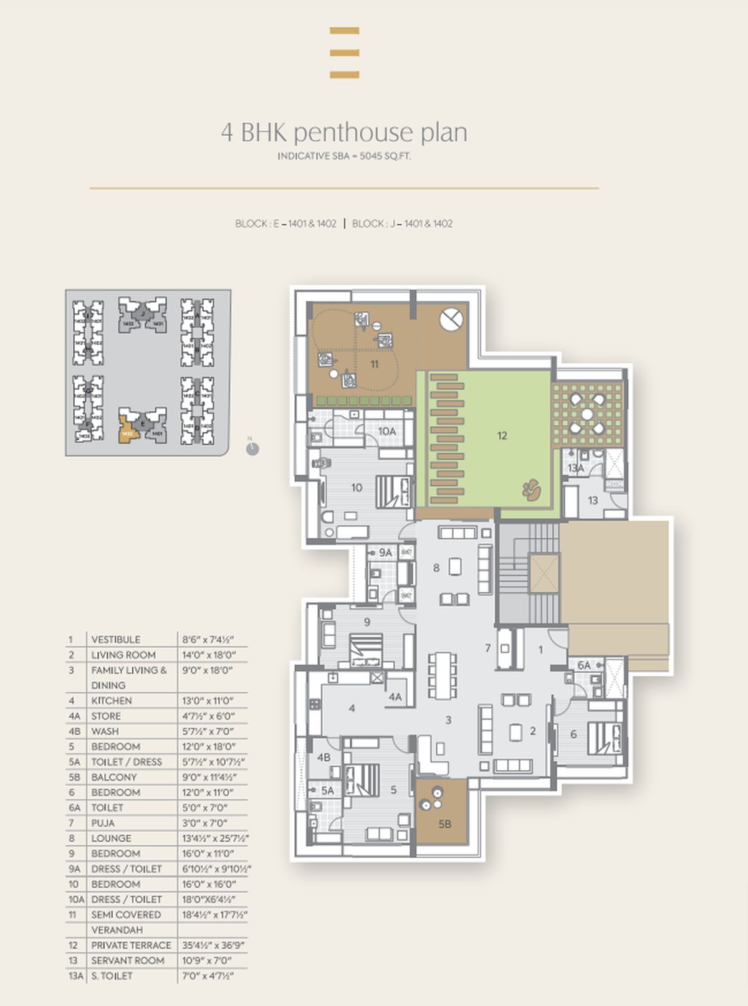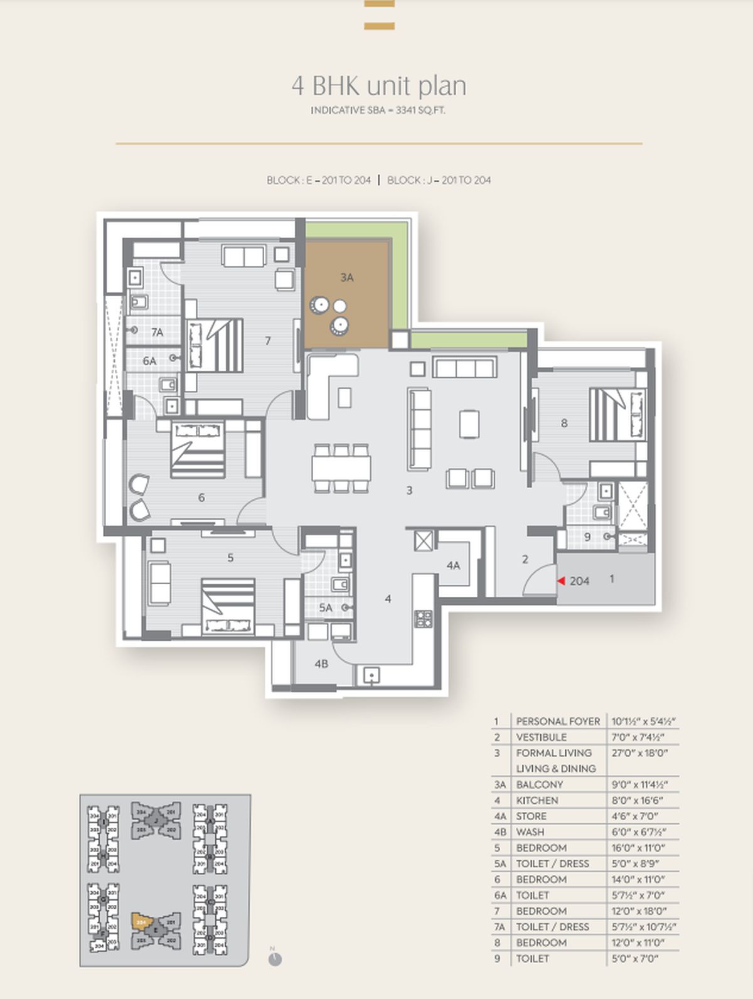Overview
-
ID 10116
-
Type Apartments
Details
-
Property ID 10116
-
Price Price on call
-
Property Type Apartments
-
Property Status New Properties
-
Property Label Under Construction
-
Company Shilp Building Excellence
-
Property Status Under Construction
-
Built up area 2050.00 sq.ft. - 3341.00 sq.ft.
-
Allotted Parking Yes
-
Total Units 501
-
Building 10
-
3 BHK 2360 sq.ft
-
4 BHK 3341 sq. ft
Address
Open on Google MapsDescription
Shilp Residency 3 & 4 BHK Homes in Bodakdev Ahmedababad, It’s more than smart design & intricate architecture. it’s a sensitive addition of experiences & facilities to create a sophisticated neighbourhood, a perfect blend of intricate simplicity and contemporary comfort.An open yet intimate space that invites you to make it your own. A Central Park surrounded by a classy architecture invites you into an open space that becomes the centre of a lifestyle of your choice.
The plaza comprises all the facilities of your choice, from an open lawn to a well-appointed club and an area for the children to play, from cozy sit-outs to covered pool spaces to indulge in games – the Central Park is an invitation for you to create your own lifestyle.
Shilp Residency 3 & 4 BHK Homes in Bodakdev Ahmedababad,An open yet intimate space that invites you to make it your own. A Central Park surrounded by a classy architecture invites you into an open space that becomes the centre of a lifestyle of your choice. The plaza comprises all the facilities of your choice, from an open lawn to a well-appointed club and an area for the children to play, from cozy sit-outs to covered pool spaces to indulge in games – the Central Park is an invitation for you to create your own lifestyle.
A design to transform a building into a home! It’s more than smart design & intricate architecture. It’s a sensitive addition of experiences & facilities to create a sophisticated neighbourhood, a perfect blend of intricate simplicity and contemporary comfort.
Overview
- Configurations 3, 4 BHK Apartments
- 3 BHK :- 2050 sq.ft-2360 sq.ft
- 4 BHK :- 3341 sq. ft
- Sizes :- 2050.00 sq.ft. – 3341.00 sq.ft.
- Project Size :- 10 Buildings – 501 units
- Launch Date Dec, 2022
Specification
- STRUCTURE
Internal :- Smooth Finish Plaster With Double Coat Birla Putty.
External :- Double Coat Sand Face Plaster Or Texture With Acrylic Paint. - DOOR Specifications
Main Door :- Decorative Main Door With Wooden Frame.
Internal Door :- Flush Door With Enamel Paint. - KITCHEN
Granite :- Platform With Stainless Steel Sink Along With Electrical Point For Water Purifier.
Designer :-Glaze Tile Dedo Upto Lintel Level. - ELECTRIFICATION
ISI :- Modular Switches.
ISI :- Wires.
Distribution Board With MCB For Safety And Protection. - FLOORING
Vitrified Tile Flooring In Entire Apartment. WINDOWS
Sliding Aluminium Window:- Section With Anodized Or Powder Coated. TOILET
Designer Ceramic Or Glaze Tile Upto Lintel Level.
CP Fittings :- Chrome Plated Branded Bathroom Fittings.
RERA Registration No.: PR/GJ/AHMEDABAD/AHMEDABAD CITY/AUDA/MAA11096/291222
Website :- https://gujrera.gujarat.gov.in

