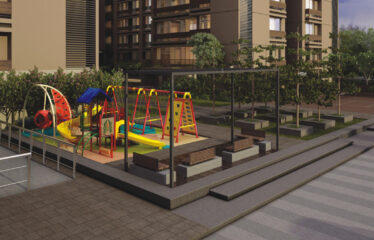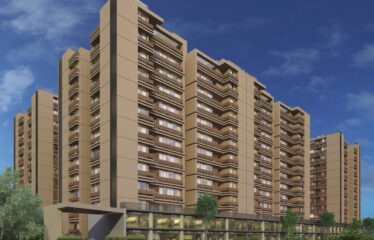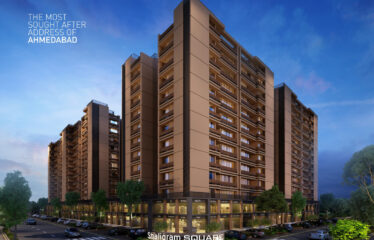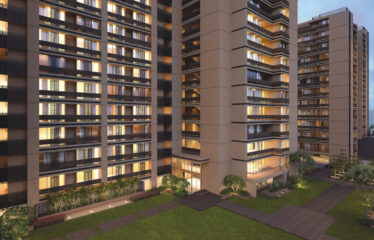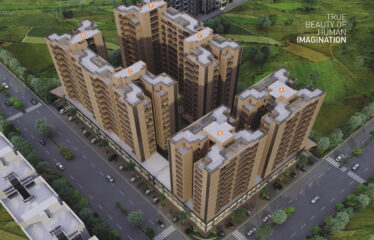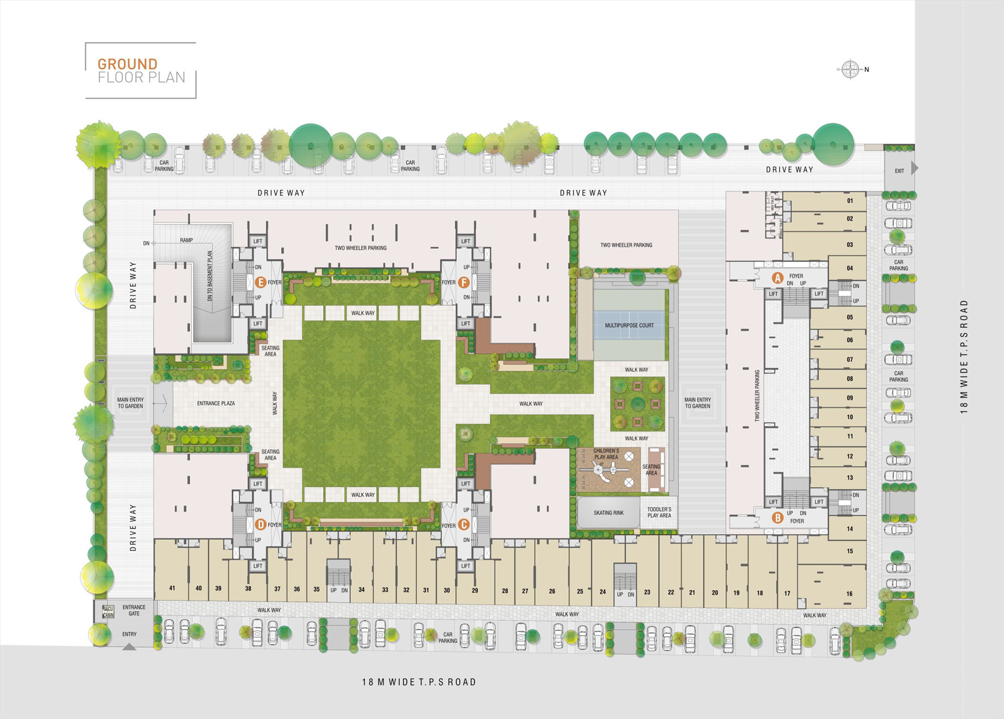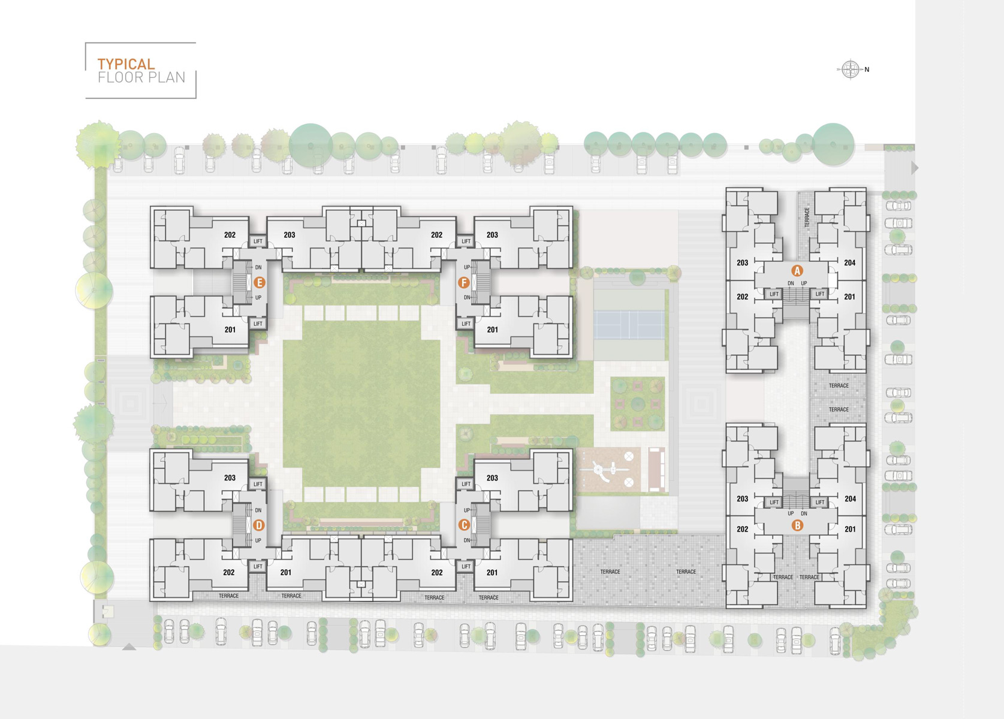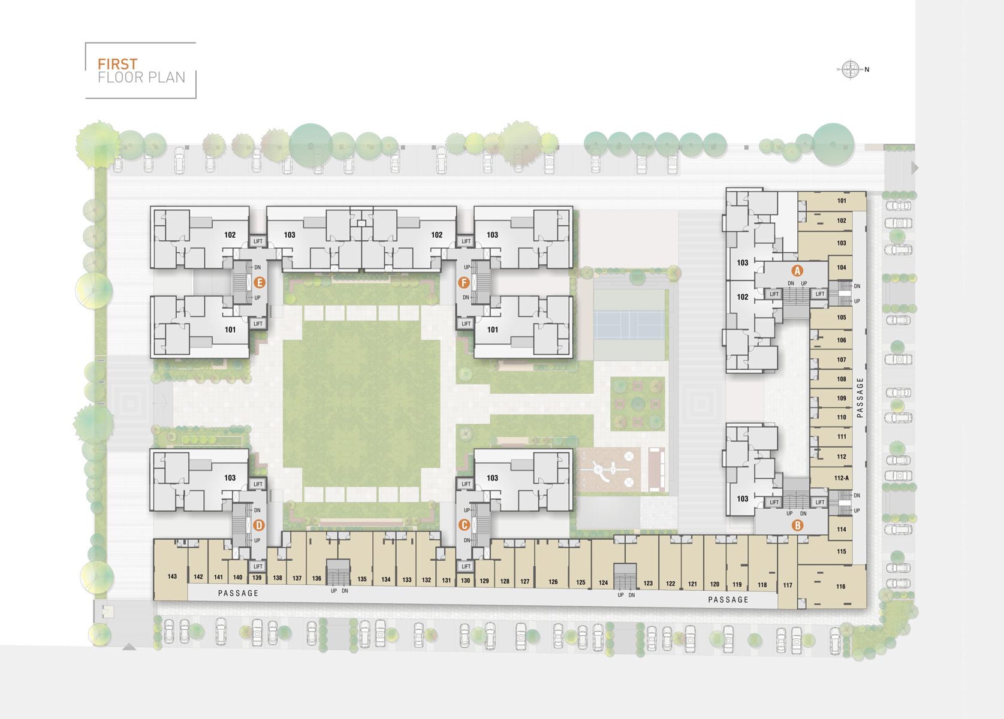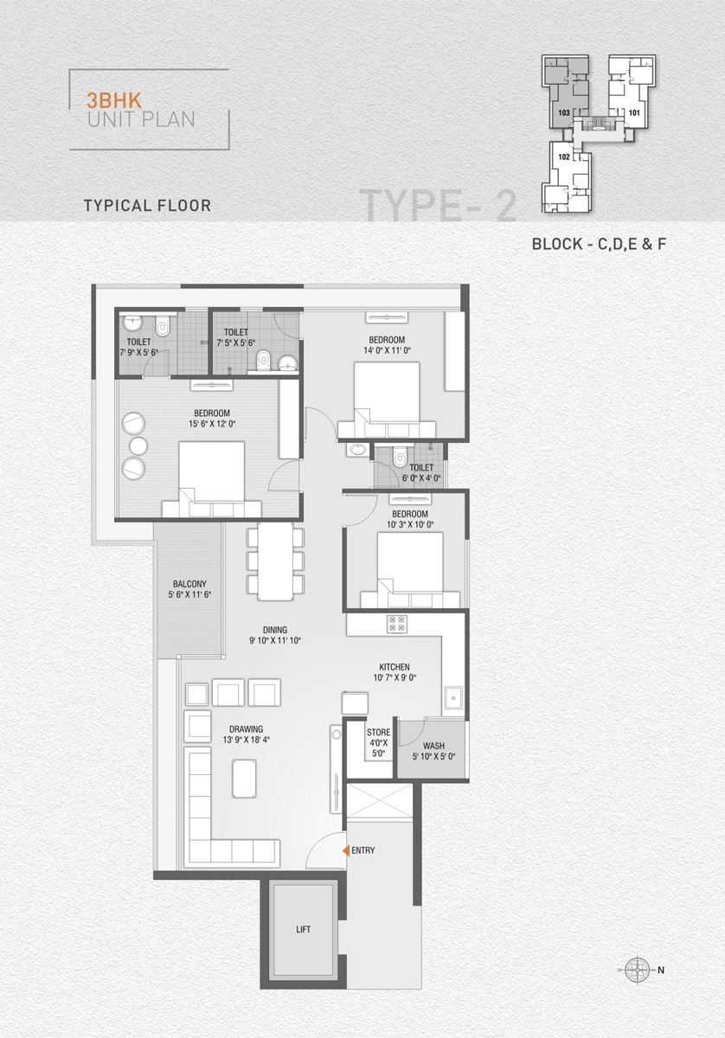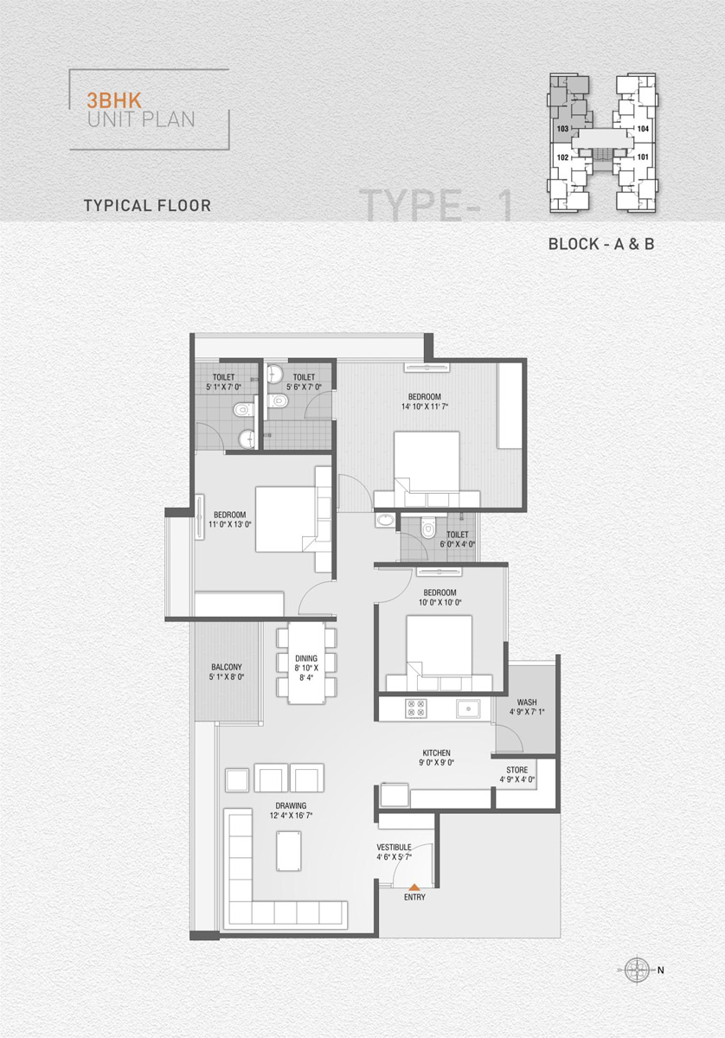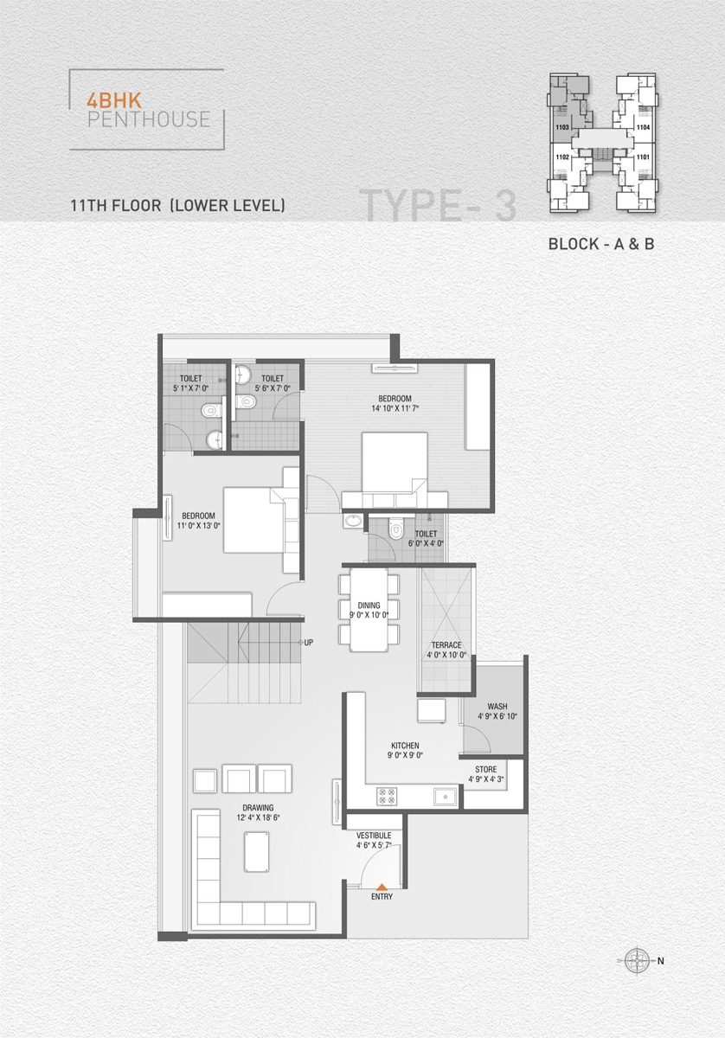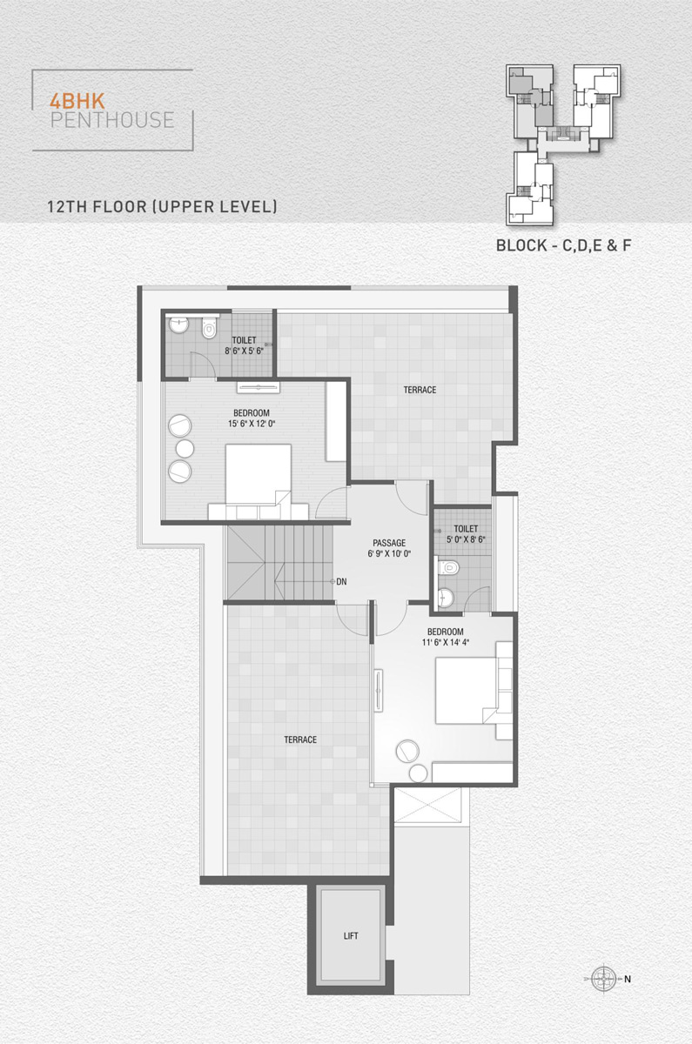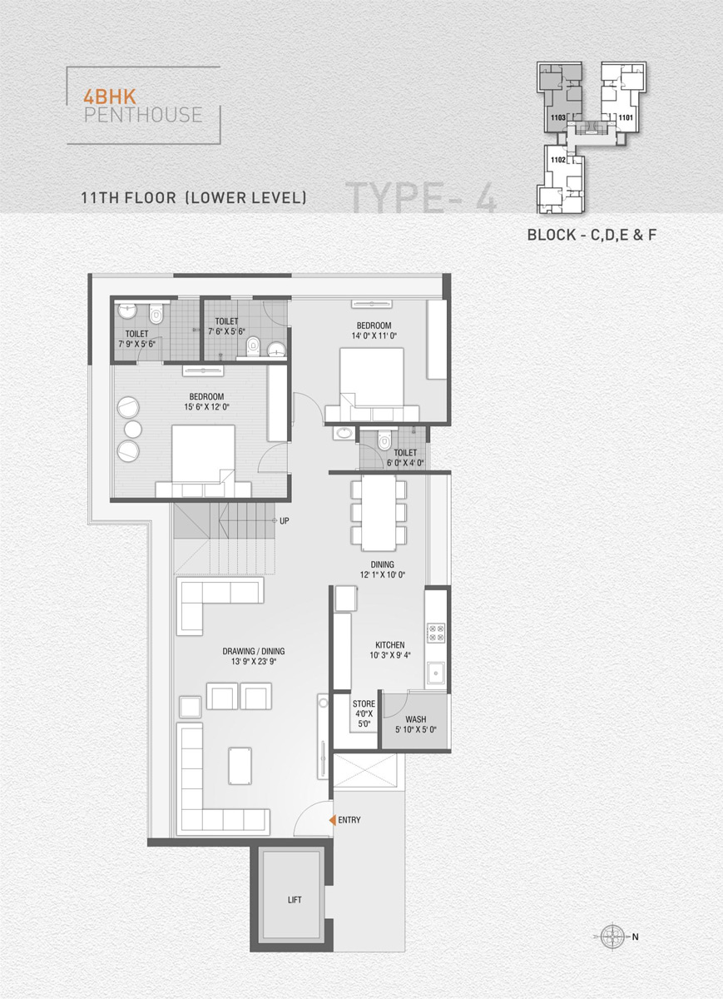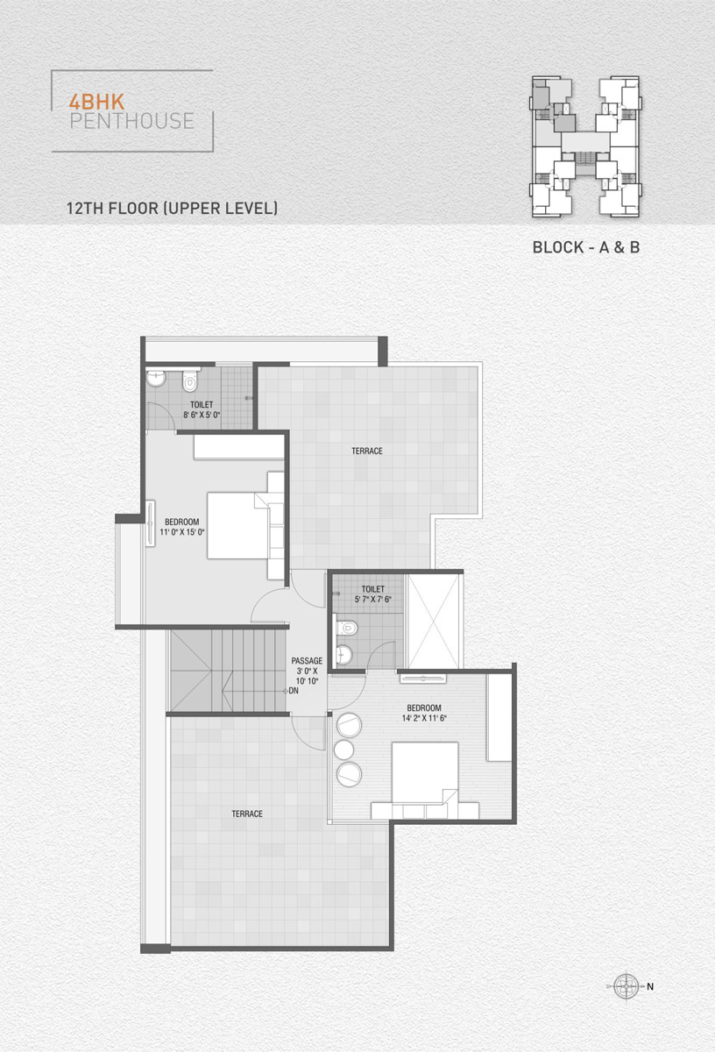Overview
-
ID 10535
-
Type Apartments
-
Bedrooms 4
-
Bathrooms 4
-
Land Size 10443 SqFt
Details
-
Property ID 10535
-
Price Price on call
-
Property Type Apartments
-
Property Status completed
-
Rooms 5
-
Bedrooms 4
-
Bathrooms 4
-
Land area 10443 SqFt
-
Company SHALIGARAM GROUP
-
Property Status Under Construction
-
Carpet area 4.81 - 158.3
-
Allotted Parking Yes
Address
Open on Google Maps-
Address Shaligram Square, Gota, Ahmedabad, Gujarat 382481
-
Country India
-
Province/State Gujarat
-
City/Town Ahmedabad
-
Neighborhood SG Highway
-
Postal code/ZIP 382481
Description
The premium Shaligram Square 3 & 4 BHK Apartment and Shops in Gota Ahmedabad have been constructed to showcase the true sense of elegance, excellence and luxury. The residents of these Residential Apartments in Ahmedabad enjoy a contemporary lifestyle which most of us wishes. Shaligram Square offers you a deluxe range of beautiful Apartments at Gota in Ahmedabad.
Shaligram Square 3 & 4 BHK Apartment and Shops in Gota Ahmedabad allows an easy connectivity to all major utilities like Airport, Hospital, Schools, MNCs, etc. in just a matter of a few kilometers. The floor plan and master plan of Shaligram Square enables the best utilization of space such that every room, kitchen, bathroom or balconies appear to be bigger and spacious.
Hospital:- 7 Mins
Overview
3 BHK and 4 BHK Apartments
- Average Carpet Area of Units (Sq Mtrs) :- 4.81 – 158.3
- Project Land Area (Sq Mtrs) :- 10,443
- Project Status :- New Ready to move
- Type :- Mixed Development
Specifications
- Kitchen
Along with electric point for microwave oven and water purifier - Electrification
3 phase copper flexible wiring with adequate number of electric points and branded modular switches in all room
Centralised distribution board with MCB’s for safety and protection - Walls
Internal walls :- will be finished with putty over mala plaster
External walls :- will be finished with double coats sand face plaster/texture - Toilet
Elegantly designed toilets with tiles up to lintel level, color co-ordinated sanitary ware and shower - Flooring
Vitrified tiles in drawing room, dining, kitchen and all bedroom - Doors And Windows
Decorative wooden main entrance door and all other doors will be wooden framed with enamel painted flush door shutters
All windows will be anodized sliding with fully glazed - Plumbing
Concealed plumbing with standard pipe fitting and premium CP fitting
Common underground water tank and block wise overhead water tank for continuous water supply
GUJRERA Reg. No. :- PR/GJ/AHMEDABAD/AHMEDABAD CITY/AUDA/MAA03667/A1M/EX1/010122
Website :- https://gujrera.gujarat.gov.in

