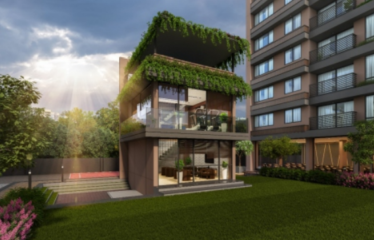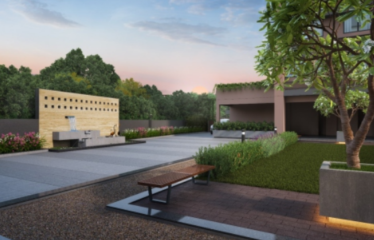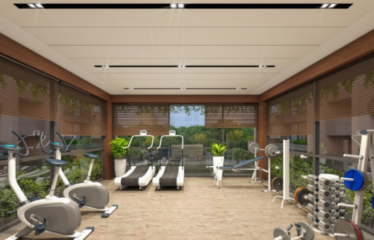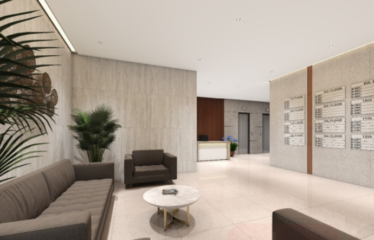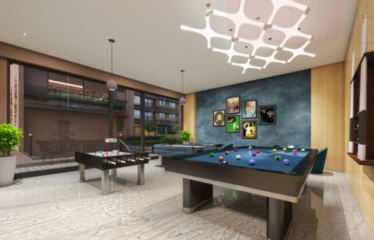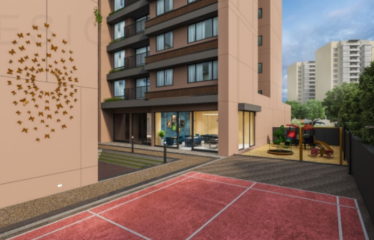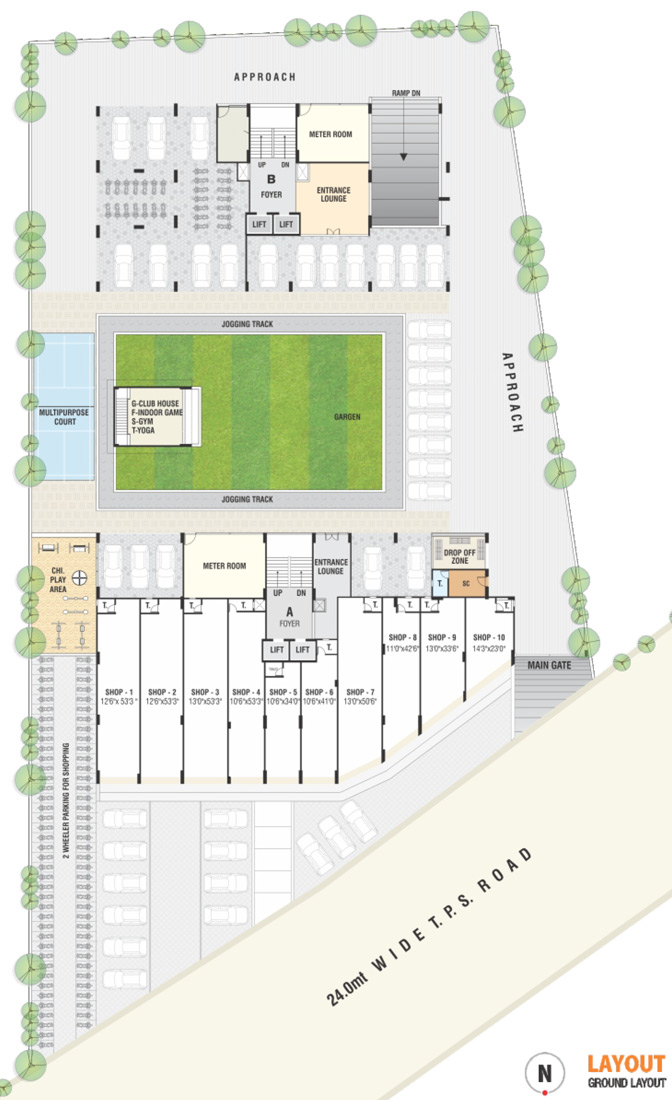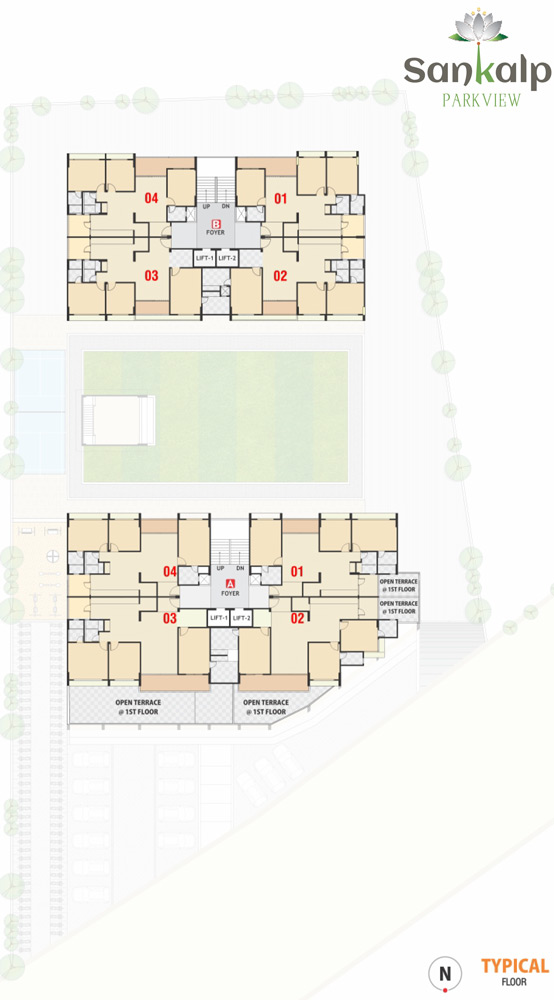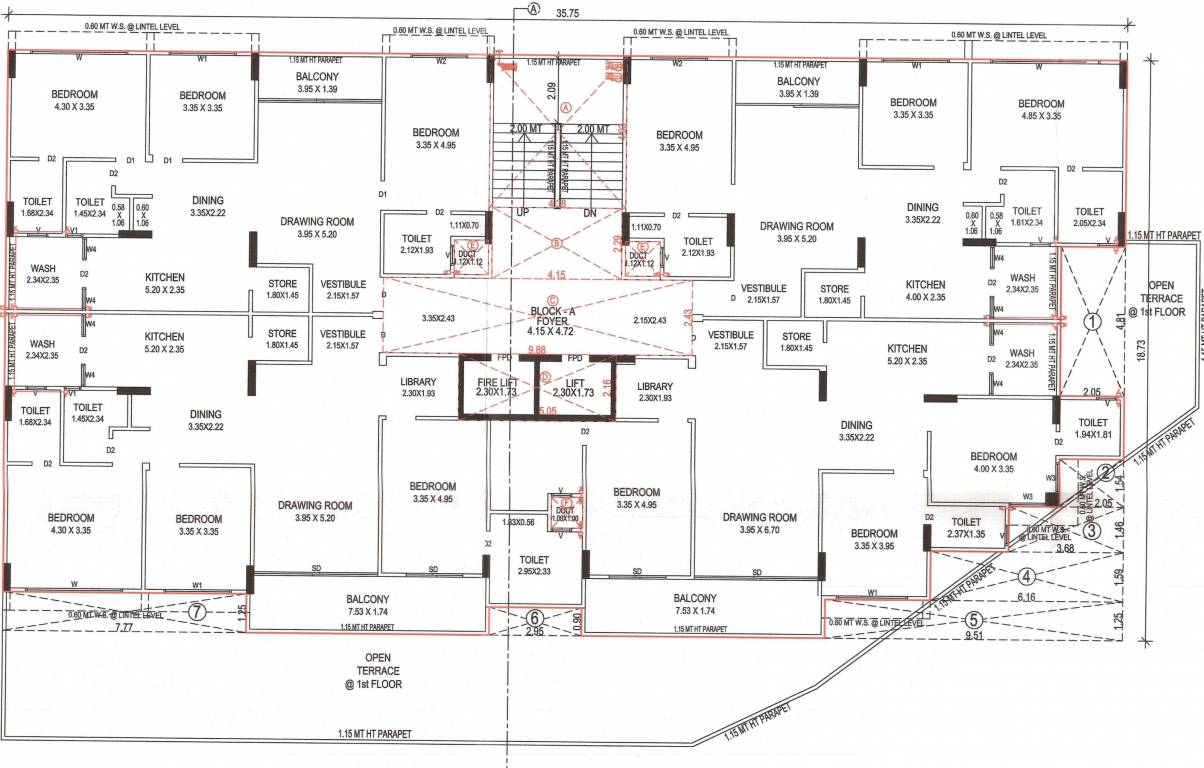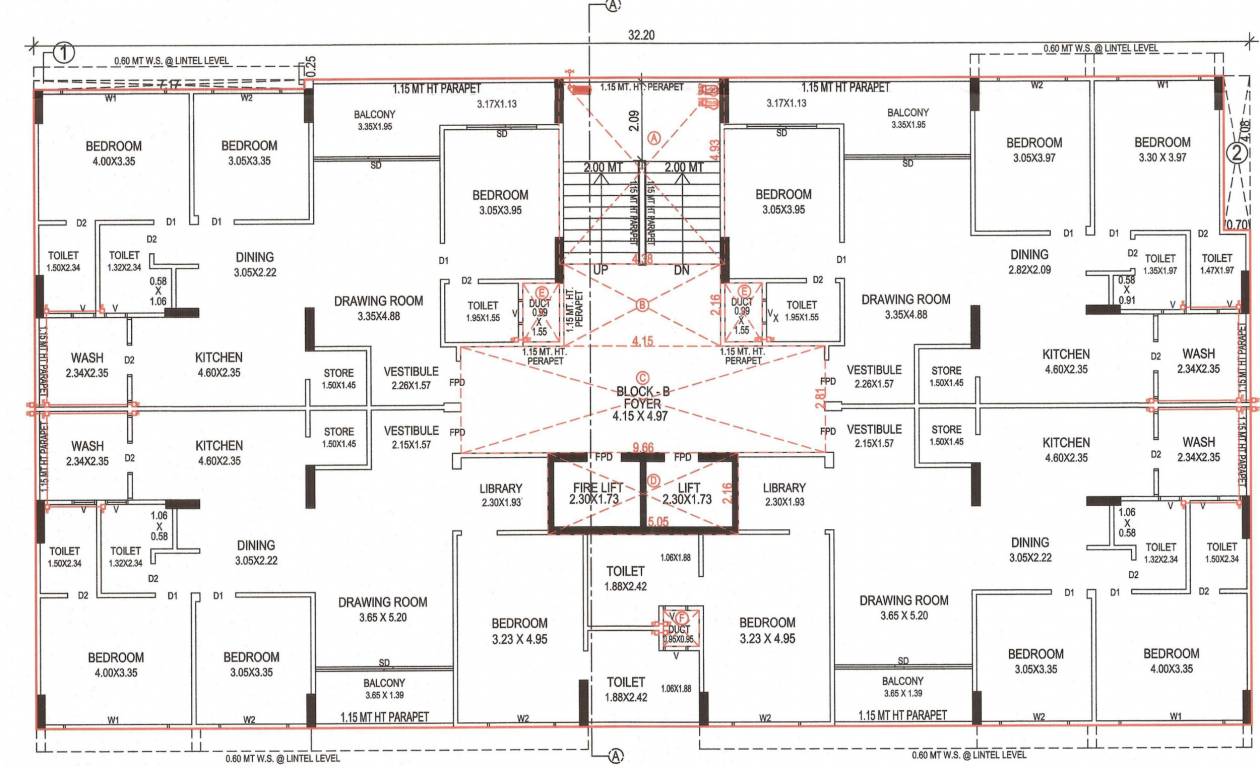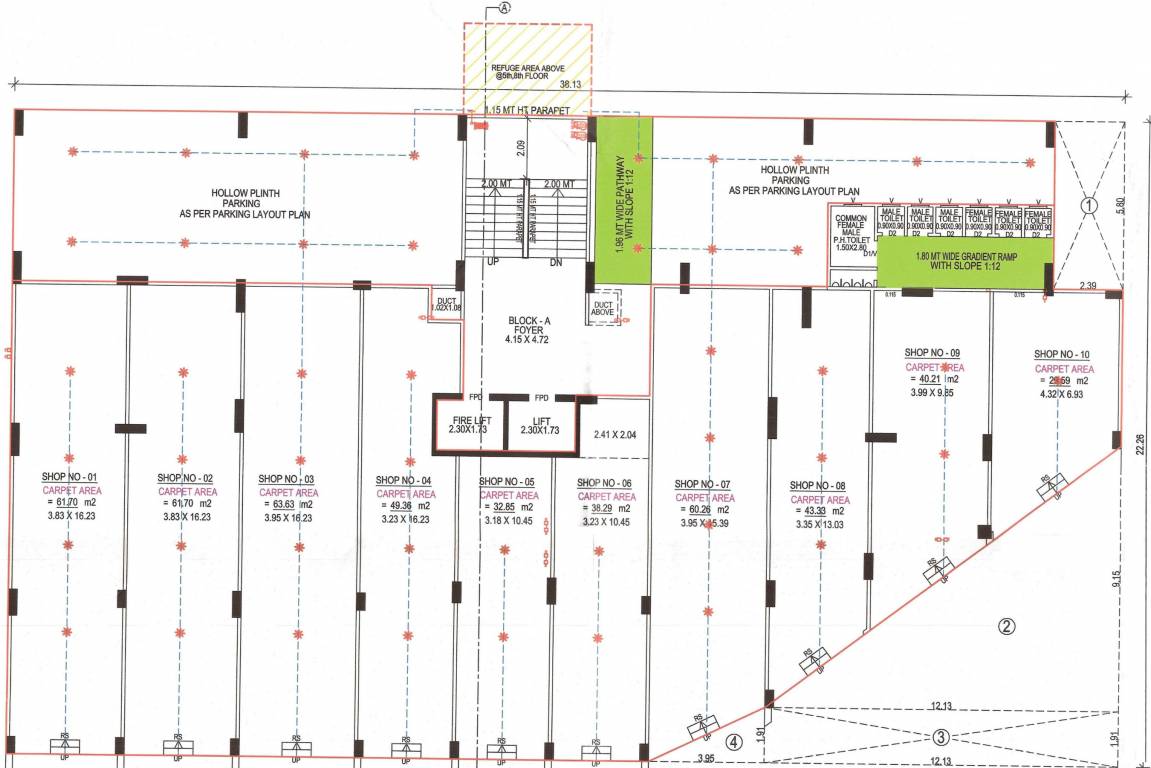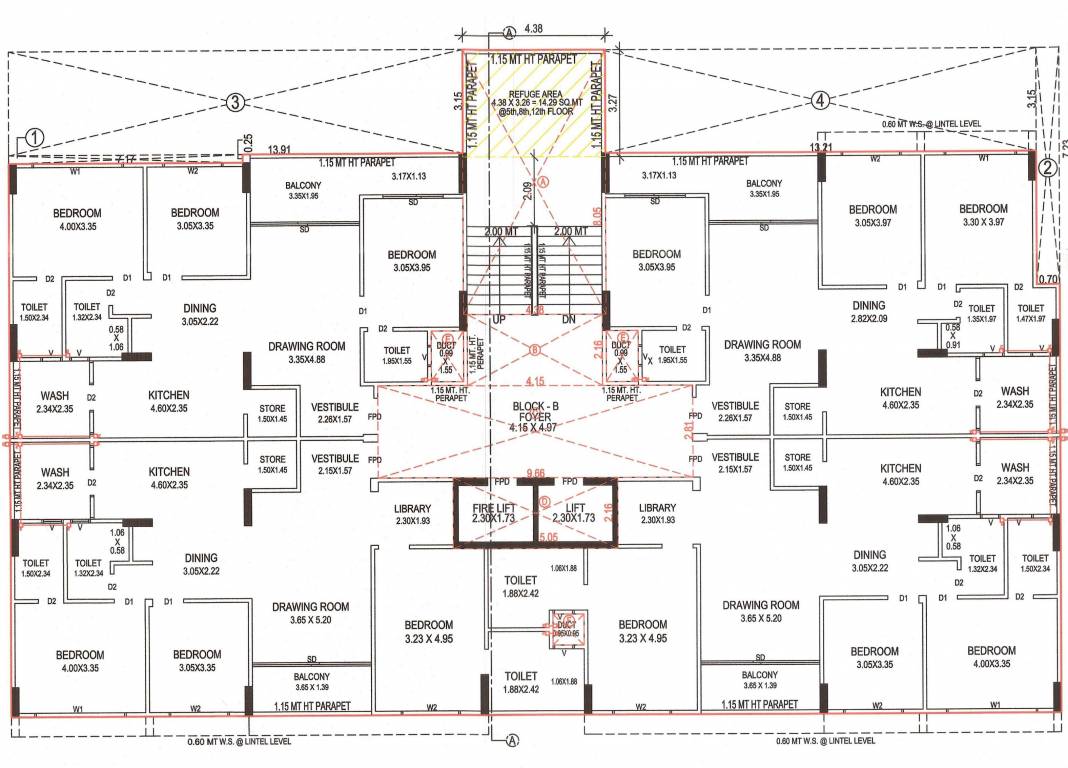Overview
-
ID 9922
-
Type Apartments
-
Bedrooms 3
-
Bathrooms 3
-
Land Size 0.91 SqFt
Details
-
Property ID 9922
-
Price Price on call
-
Property Type Apartments
-
Property Status New Properties, Ongoing
-
Property Label BEST in AREA, Under Construction
-
Rooms 4
-
Bedrooms 3
-
Bathrooms 3
-
Land area 0.91 SqFt
-
Company OM INFRAGREEN LLP
-
Property Status Upcoming
-
Architect VARAD DESIGNING STUDIO
-
Carpet area 997.00 sq.ft. - 1303.00 sq.ft
-
Allotted Parking Yes
-
Total Units 72
Address
Open on Google Maps-
Address Sankalp Park view Koteshwar, Ahmedabad, Gujarat 382424
-
Country India
-
Province/State Gujarat
-
City/Town Ahmedabad
-
Neighborhood Chandkheda
-
Postal code/ZIP 382424
Description
Sankalp Park view 3 BHK Flats & Shops in Motera Ahmedabad, an upcoming under-construction residential and commercial project in Motera, Ahmedabad. Designed to meet the needs and requirements of homebuyers, this project by OM INFRAGREEN LLP offers a range of basic facilities and amenities. With a scheduled possession date in Dec, 2028, Sankalp Park is set to redefine modern living.
Experience a host of unique amenities at Sankalp Park view 3 BHK Flats & Shops in Motera Ahmedabad, including indoor and outdoor games, a club area, and a pool, among others. Situated in the vibrant Motera Ahmedabad, this property offers numerous surrounding benefits
Overview
- Configuration 3 BHK Apartment
- Project Area :- 0.91 Acres
- Sizes :- 997.00 sq.ft. – 1303.00 sq.ft.
- Project Size:-2 Buildings – 72 units
- Possession Starts :- Dec, 2028
Near places
- 3km
APOLLO HOSPITAL
APS SCHOOL
SP RING ROAD
PROPOSED SPORT COMPLEX
MOTERA STADIUM
RIVER FRONT PHASE 2
MOTERA PHASE 1 & 2 - 6km
AIRPORT
PROPOSED BULLET TRAIN STATION
SABARMATI RAILWAY STATION
ANAND NIKETAN SCHOOL
SPD SCHOOL
SHAHIBAG
SABARMATI GANDHI ASHRAM
Specification
- STRUCTURE
R.C.C. Earthquake resistance Frame structure.
Masonry AAC Blocks .
Plaster Internal walls will be finished with mala plaster.
External wall will be finished with double mala plaster - FLOOR
Premium quality vitrified tiles in drawing/dining/ kitchen/& all bed rooms. - TOILETS
Tiles Ceramic tiles of Premium quality up to lintel level.
Sanitary wares Cera, simpolo, hindware, AGL or equivalent
CP fitting Cera, jaguar, hindware, AGL or equivalent
Plumbing piping CPVC‐ UPVC pipes and brand of Ashirvad, Astral, Prince or equivalent. - DOOR
All door are flush door with wooden fram - WINDOWS
Domel section aluminum sliding windows - KITCHEN
Ready to use granite platform with S.S. Sink, Designer Glazed Tiles With Dedo Up to Lintel level.
Electrical Point for Microwave and mixer, water purifier refrigerator, and washing machine
point in wash area. - ELECTRIFICATION
Signal & Three Phase Concealed copper flexible wiring with Branded wire & Modular Switches
ELCB / MCB with internal Distribution Board A.C. Point in all bed rooms and Drawing Room. - TERRACE
Open terrace finished with suitable water proofing & china mosaic flooring of heat Reflection.
RERA Registration No. :- PR/GJ/GANDHINAGAR/GANDHINAGAR/Others/
Website :- https://gujrera.gujarat.gov.in

