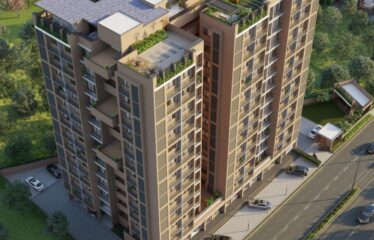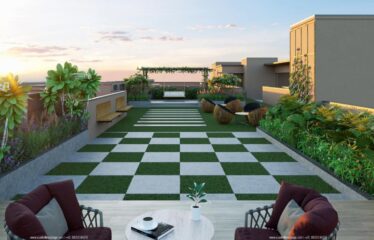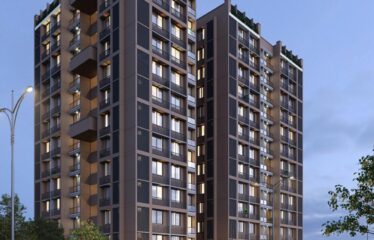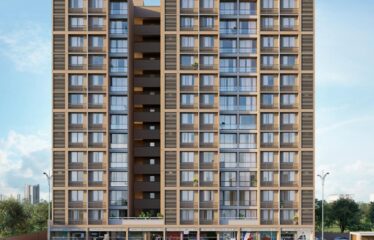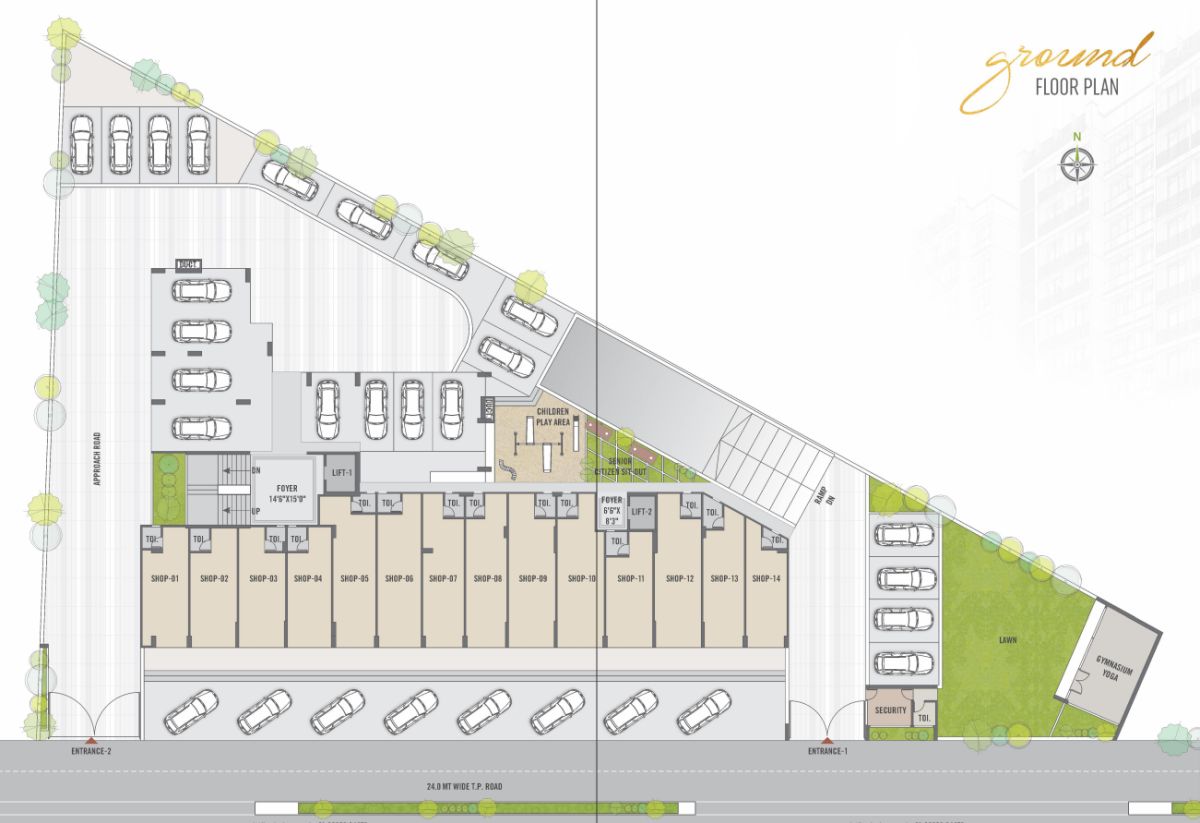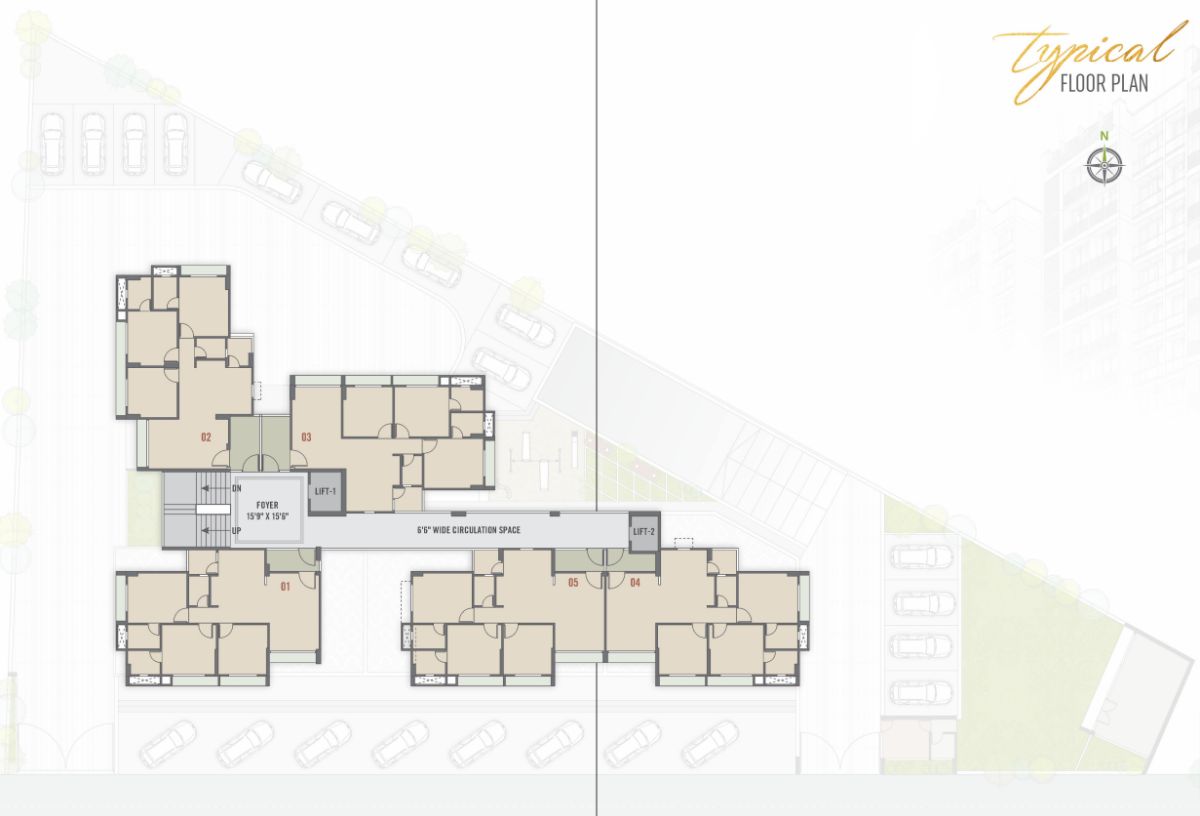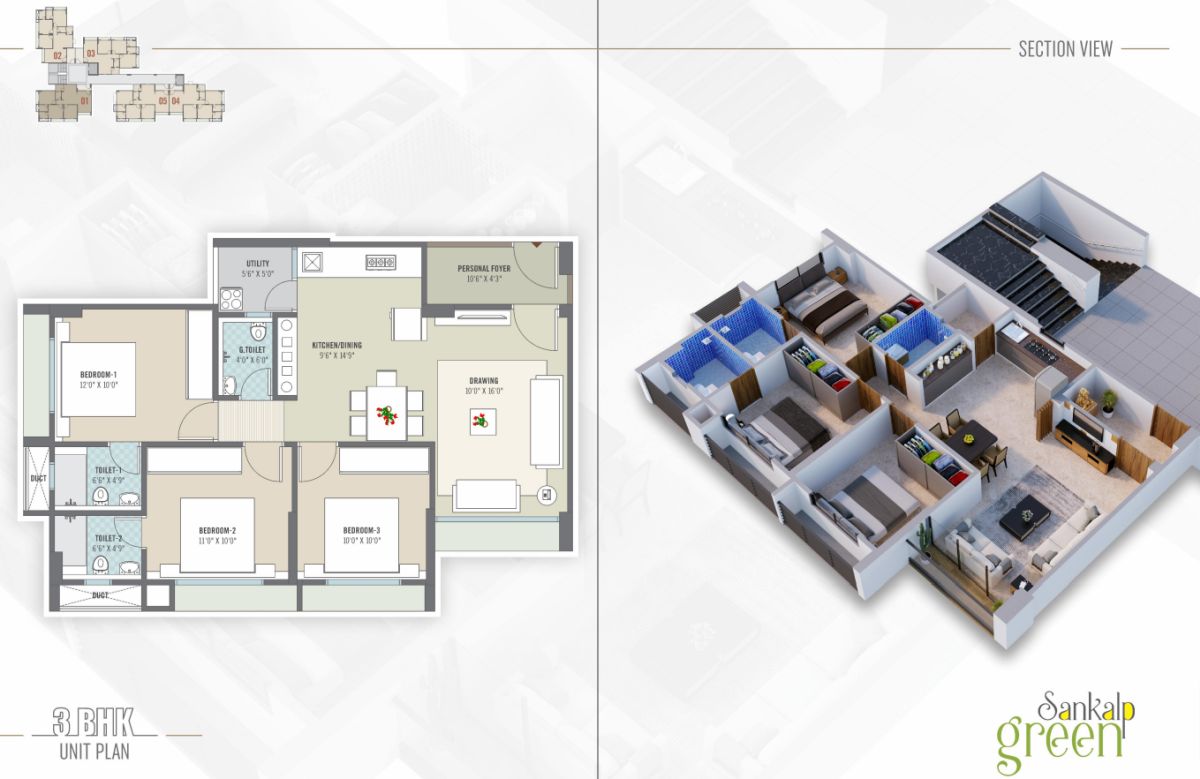Overview
-
ID 9905
-
Type Apartments
-
Bedrooms 3
-
Bathrooms 3
-
Land Size 0.47 SqFt
Details
-
Property ID 9905
-
Price Price on call
-
Property Type Apartments
-
Property Status New Properties, Ongoing
-
Property Label Under Construction
-
Rooms 4
-
Bedrooms 3
-
Bathrooms 3
-
Land area 0.47 SqFt
-
Company sankalp infrastructure
-
Property Status Under Construction
-
Architect domus studio
-
Carpet area 777.00 sq.ft. - 787.00 sq.ft.
-
Allotted Parking Yes
-
Total Units 60
Address
Open on Google Maps-
Address Near 48K, Motera Bhat Road, Motera Koteshwar, Motera, Ahmedabad
-
Country India
-
Province/State Gujarat
-
City/Town Ahmedabad
-
Neighborhood Chandkheda
-
Postal code/ZIP 382424
Description
Sankalp Green 3 BHK Flats & Shops in Motera Ahmedabad, an upcoming under-construction residential and commercial project in Motera, Ahmedabad. Designed to meet the needs and requirements of homebuyers, this project by SANKALP INFRASTRUCTURE offers a range of basic facilities and amenities. With a scheduled possession date in Dec, 2027, Sankalp Green is set to redefine modern living.
Experience a host of unique amenities at Sankalp Green 3 BHK Flats & Shops in Motera Ahmedabad, including indoor and outdoor games, a club area, and a pool, among others. Situated in the vibrant Motera of Ahmedabad, this property offers numerous surrounding benefits
Overview
- 3 BHK Apartment Configuration
- Project Area :- 0.47 Acres
- Sizes :- 777.00 sq.ft. – 787.00 sq.ft.
- Project Size :- 1 Building – 60 units
- Launch Date :- Mar, 2023
- Possession Starts :- Dec, 2027
Amenities
- Gated Community
- Internal Roads
- Children’s Play Area
- Sewage Treatment Plant
- 24X7 Water Supply
- Rain Water Harvesting
- Landscaping & Tree Planting
- Power Backup
- Electrification(Transformer, Solar Energy etc)
- Water Conservation, Rain water Harvesting
- Open Parking
- Car Parking
- Intercom
- Club House
- CCTV
- Storm Water Drains
- Solid Waste Management And Disposal
- Energy management
- Closed Car Parking
- Lift(s)
- 24×7 Security
Specification
- STRUCTURE
Earthquake Resistant Composite Structure.
Inside Smooth Mala Plaster With White Putty Finish.
External Sand Faced Double Coat Plaster With Acrylic texture.
Pest Control Treatment. FLOORING - DRAWING ROOM
Vitrified tiles 800mm x 800mm . - ALL BEDROOM
Vitrified tiles 800mm x 800mm .
China mosaic flooring with water proofing in terrace to resist heat & leakage.
Water proofing treatment in all toilets. Kota stone flooring in wash area.
Colourful glazed tiles in all toilets & kitchen up to lintel level. KITCHEN .
Granite Top Platform With S.S Sink.
Designer Glazed Tiles Dado-up To Lintel Level. TOILET/PLUMBING
Designer Glazed Tiles Up To Lintel Level.
Premium Quality Bath Fitting & Sanitary Wares. DOOR & WINDOWS
Decorative teak wood main door.
Other doors will be wooden frames and flush doors.
all window aluminum section. - ELECTRIFICATION
Concealed 3-Phase electrical wiring with ample electrical points in all areas.
ISI copper wire of standard quality. .
ISI modular electrical accessories of standard quality.
Distribution board with miniature circuit breakers to ensure safety.
PROJECT RERA ID : PR/GJ/GANDHINAGAR/GANDHINAGAR/Others/MAA11405/060323
Website :- https://gujrera.gujarat.gov.in

