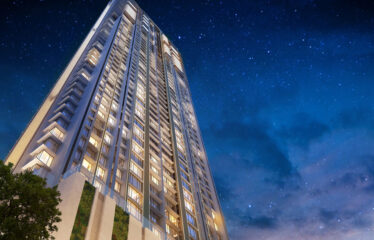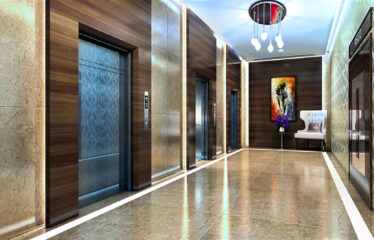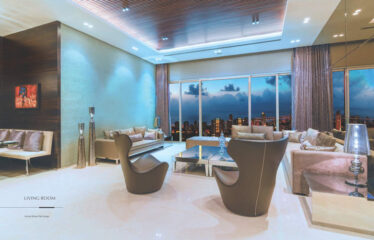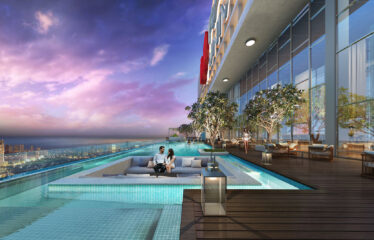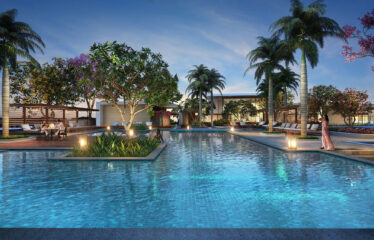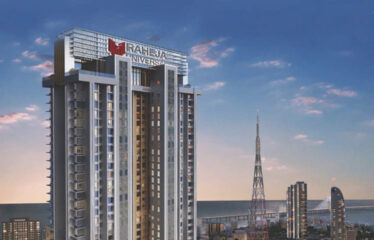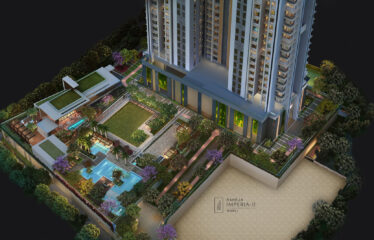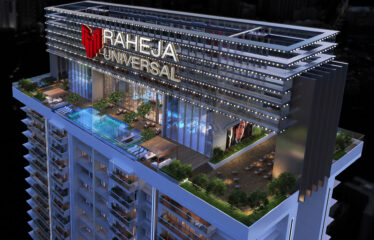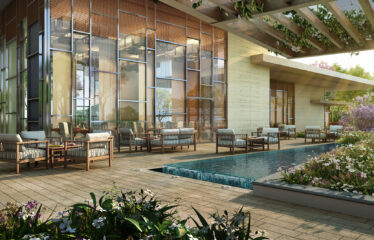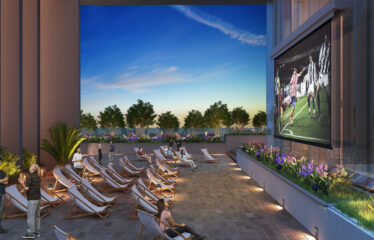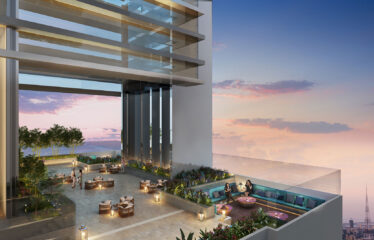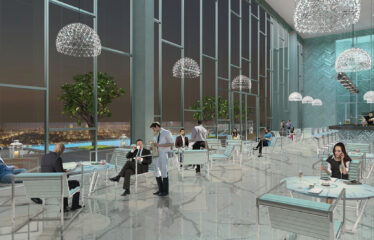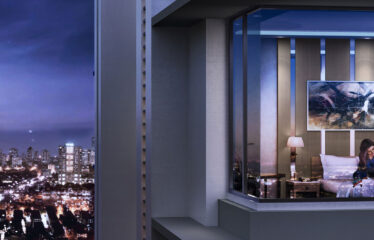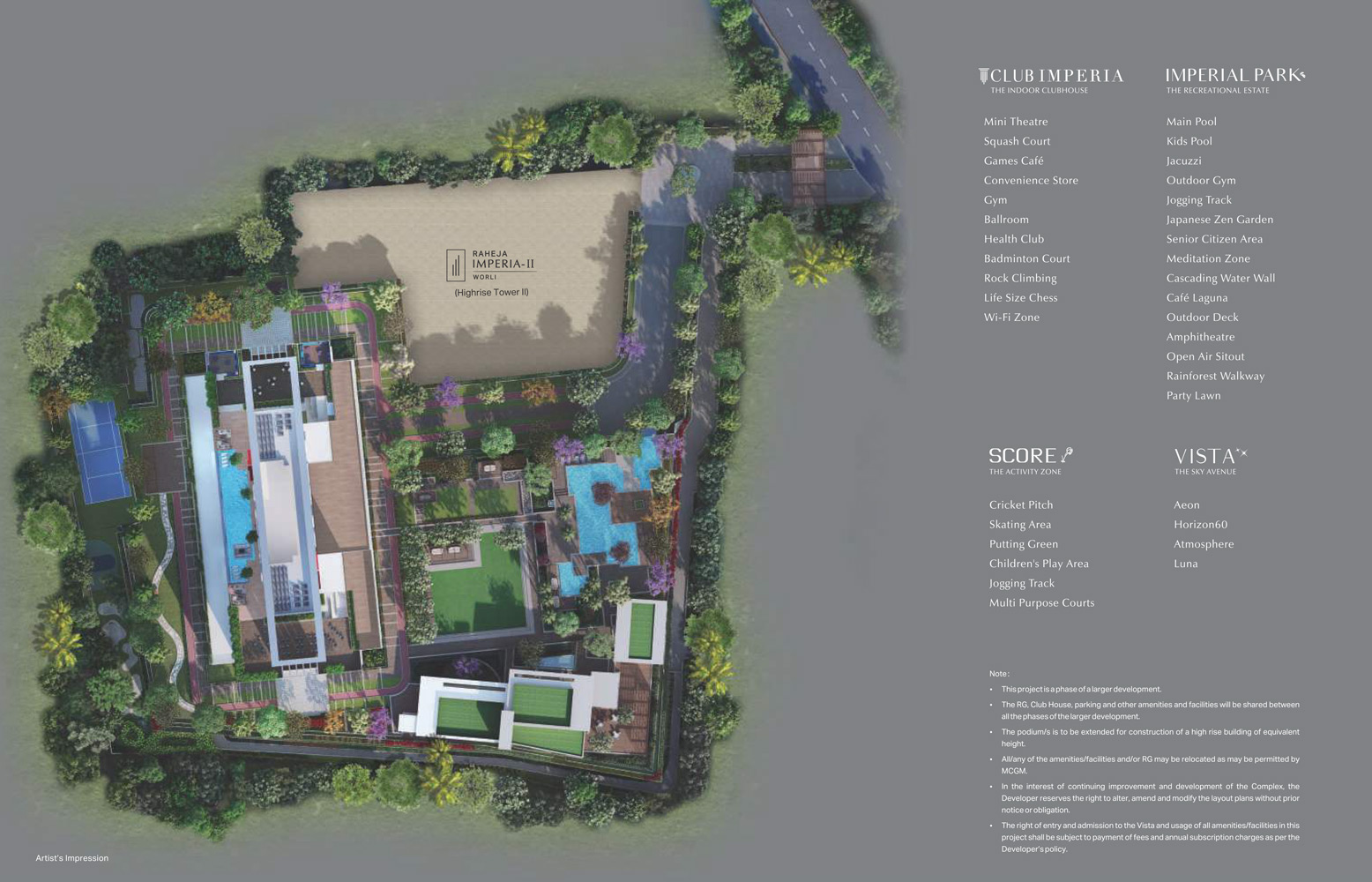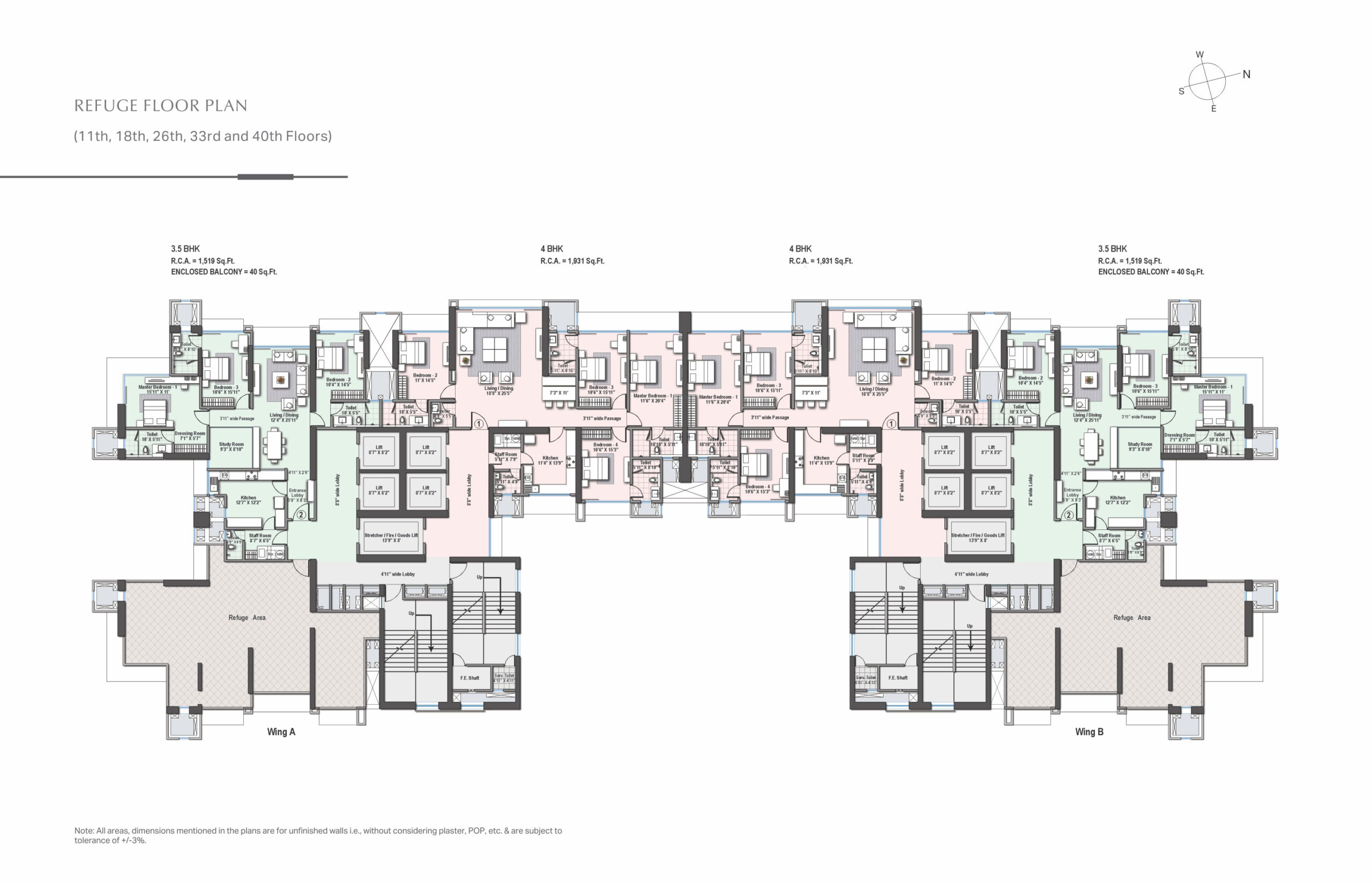Overview
-
ID 13414
-
Type Apartments
-
Bedrooms 4
-
Bathrooms 4
Details
-
Property ID 13414
-
Price Price on call
-
Property Type Apartments
-
Property Status Ready to Move
-
Property Label Ready to Move
-
Rooms 5
-
Bedrooms 4
-
Bathrooms 4
-
Company RAHEJA UNIVERSAL
-
Property Status Under Construction
-
Carpet area 1414.00 sq.ft. - 3085.00 sq.ft.
-
Allotted Parking Yes
-
Total Units 262
Address
Open on Google Maps-
Address 45, Shankar Rao Naram Path, Lower Parel West, Lower Parel, Mumbai, Maharashtra 400013
-
Country India
-
Province/State Maharashtra
-
City/Town Mumbai
-
Neighborhood Railway Stations
-
Postal code/ZIP 400013
Description
About Raheja Imperia
Raheja Imperia 1, 3 and 4 BHK in Lower Parel Mumbai.There are various amenities in Raheja Imperia I with Landscaped Garden, Fire Fighting Systems, Power Backup, Cycling & Jogging Track and Gymnasium to name a few. Located close to prominent suburbs of Worli, the area of Mumbai Metropolitan Region has prominent schools and hospitals within a close distance.
Raheja Imperia 1, 3 and 4 BHK in Lower Parel Mumbai. Sky Lounge On The 60th Floor,Asia’s Highest Infinity Residential Pool,Exclusive Apartments Crafted For A Select Few,Skyplexes With Deck,Tower Footprint Is Only 20% Of The Entire Development,56+ Amenities Spread Across Over 1.23lakh Sq. Ft.,Worli Renaissance Redefining The Standard Of,South Mumbai Living,Iconic Builders, Stalwarts Of Unrivaled Homes, A Stamp of Superiority.,India’s First Luxury Developer Raheja Universal,Close Proximity To International Schools, Clubs, Cafes & Restaurants
Overview
- Project Size :- 1414.00 sq.ft. – 3085.00 sq.ft.
- Project Configration :- 3 and 4 BHK Apartments
- Building :- 1 Tower (262 units)
- Launch Date :- Aug, 2014
- Possession Starts :- Dec, 2022
Amenities
- Theme Park
- Central Cooling System
- Multipurpose Hall
- Jacuzzi
- Paved Compound
- Video Door Security
- Senior Citizen Siteout
- Party Lawn
- Mini Theatre
- Chess Board
- Health Facilities
- Banquet Hall
- Amphitheater
- Indoor Games
- Yoga/Meditation Area
- Kid’s Pool
- Restaurants/ Cafeterias
- Internal Roads
- 24X7 Water Supply
- Internet / Wi-Fi
- Badminton Court
- Sewage Treatment Plant
- Skating Rink
- Cricket Pitch
- Water Conservation, Rain water Harvesting
- Car Parking
- Intercom
- Club House
- Children’s Play Area
- Storm Water Drains
- Solid Waste Management And Disposal
- Landscaping & Tree Planting
- Energy management
- Meter Room
- Closed Car Parking
- Vastu Compliant
- Staff Quarter
- Multipurpose Room
- Fire Fighting System
- Power Backup
- Cycling & Jogging Track
- Gymnasium
- Swimming Pool
- Lift(s)
- Rain Water Harvesting
- Squash Court
- Tennis Court
- 24×7 Security
Specifications
Floor & Counter
- Living/Dining
Imported Marble - Master Bedroom
Imported Marble - Other Bedroom
Imported Marble
Fitting
- Electrical
Concealed copper wiring - Toilets
Sanitary fittings - Kitchen
Granite platform with stainless steel sink
Wall & Ceiling - Interior
POP Finish - Kitchen
Ceramic Tiles - Toilets
Imported Marble Dado
Rera ID :- P51900009379
Website :- https:// maharera.maharashtra.gov.in

