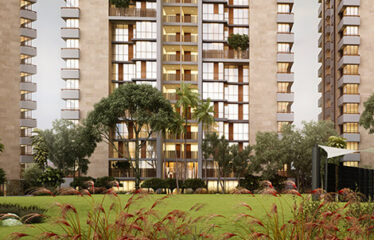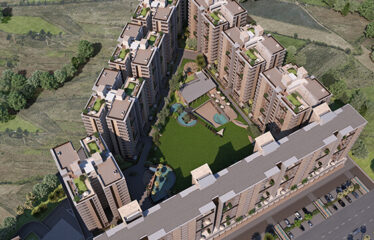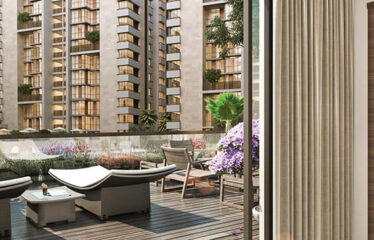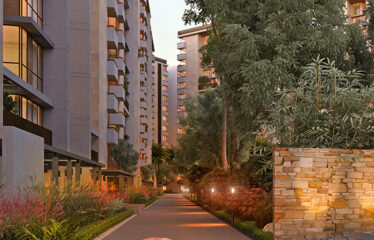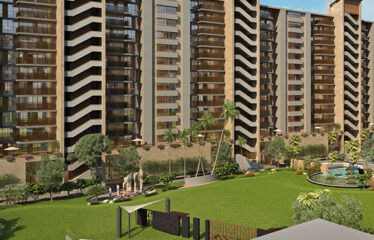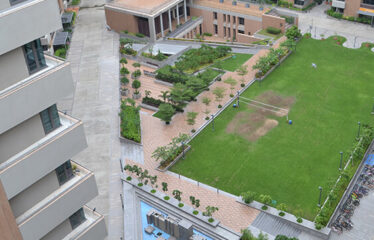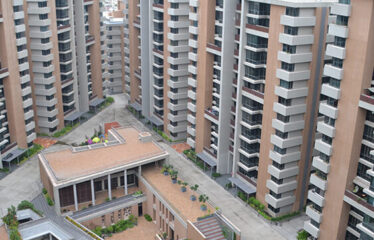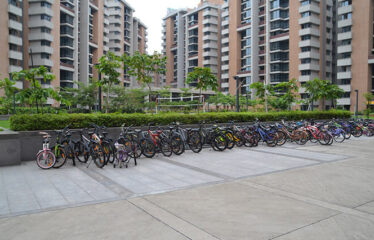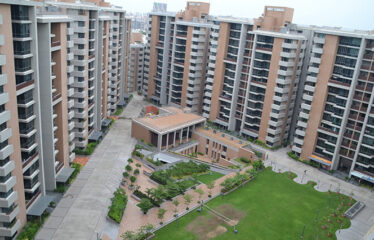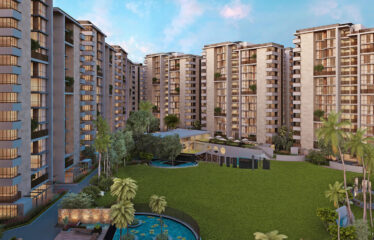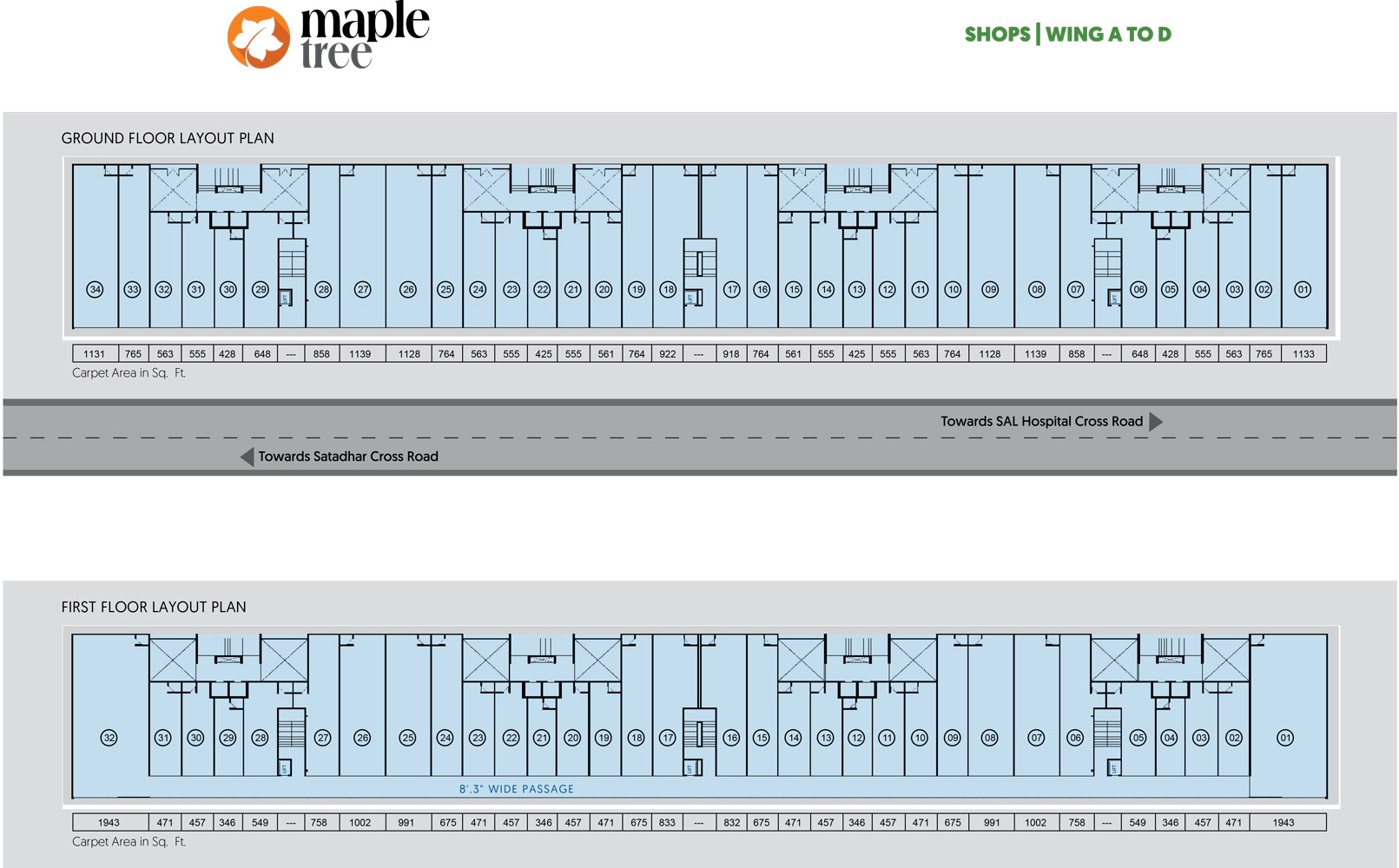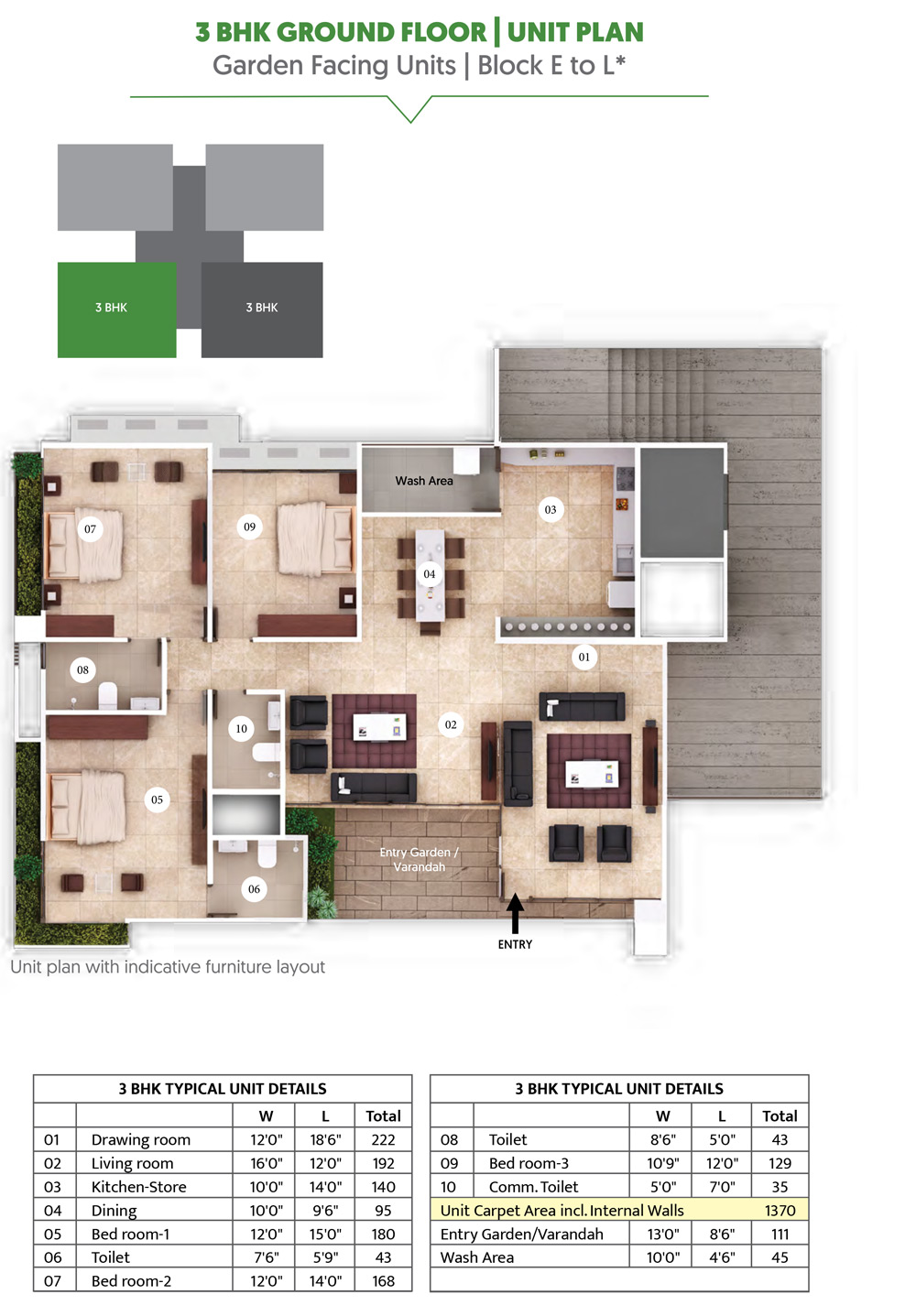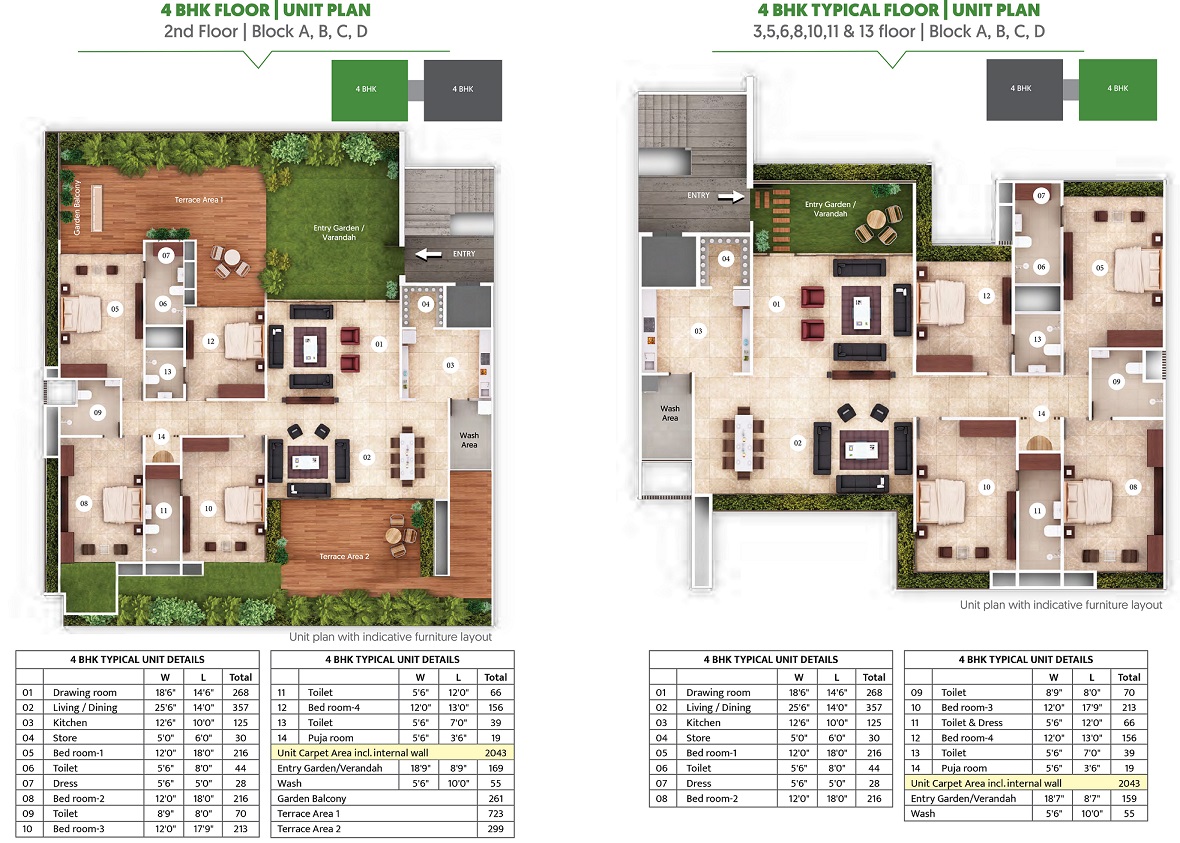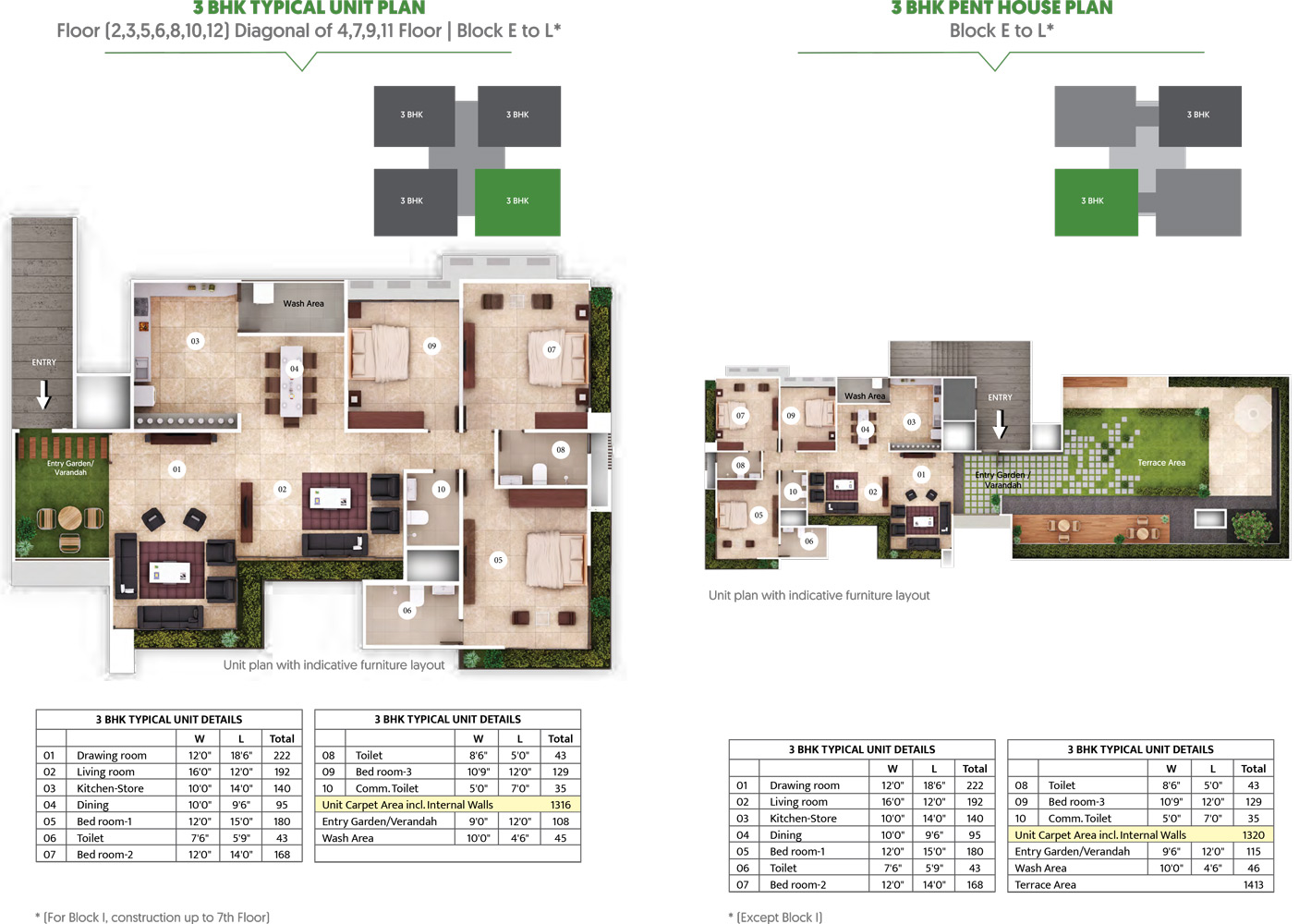Overview
-
ID 10631
-
Type Apartments
-
Bedrooms 4
-
Bathrooms 4
-
Land Size 31804 SqFt
Details
-
Property ID 10631
-
Price Price on call
-
Property Type Apartments
-
Property Status For Sale
-
Property Label BEST in AREA
-
Rooms 5
-
Bedrooms 4
-
Bathrooms 4
-
Land area 31804 SqFt
-
Company Ganesh Housing Coporation Limited
-
Property Status Under Construction
-
Carpet area 32.11 - 189.84
-
Allotted Parking Yes
-
Total Units 554
-
Towers/Blocks 12
Address
Open on Google MapsDescription
Maple Tree 3 & 4 BHK Appartments in Memnagar Ahmedabad project by Ganesh Housing. For the first time, Ahmedabad had witnessed the concept of GBHK with Maple Tree Garden Homes near Surdhara Circle, Thaltej. In the sumptuous apartments of Maple Tree Garden Homes, you will have all you ever wanted from your dream home. It’s spacious and elegant which makes it a perfect place to call home. We, at Ganesh Housing have always tried to build homes around nature and not the other way around. Adding to that, these spacious homes also enjoy an address that puts them at the heart of major business, education and entertainment hubs of Ahmedabad.
Maple Tree 3 & 4 BHK Appartments in Memnagar Ahmedabad Luxury living that has a number of amenities to make the residents live a luxurious lifestyle. It is centrally located with proximity to major business, educational and entertainments hubs in City. The Location of our Maple Tree Garden Homes Project makes it irreplaceable property in Ahmedabad. At Maple Tree Garden Homes, you will find the most diverse and interesting community residing in it. Be a part of this community and enjoy a life of convenience and eminence. Be it architects, lawyers, entrepreneurs, doctors or engineers, at Maple Tree Garden Homes, you will find people from all different kinds of fields. This Project is Completely Sold Out.
Hospital – 5 minutes
Petrol Pump – 5 minutes
Shopping Mall – 10 minutes
School – 10 minutes
Overview
3 and 4 BHK Apartments
- Project Land Area (Sq Mtrs) :- 31,804
- Average Carpet Area of Units (Sq Mtrs) :- 32.11 – 189.84
- Total Units :- 554
- Available Units :- 137
- Total No. of Towers/Blocks :- 12
Specification for Building
- RCC Frame Structure designed in accordance with IS: 1893 & 4326
- External Plaster Texture with Double Coat Plaster as per Architect Detail
- Stone Flooring in Staircase
- Vitrified or Stone Flooring in Corridors & Passage
- China Mosaic with Waterproofing Treatment on Terrace
- Weather Resistant Acrylic Paint on Exterior Walls
- UPVC pipe for water supply & SWR Drainage System
- Water Repellent Coating on Exterior Wall
- Distemper in All Common Area
- Two Lifts for Each Tower
Specifications
- FLOORING
Vitrified Tile Flooring
Vitrified Tile Dado Up to Lintel Level in - Kitchen & Toilets
Stone Still in Windows
Granite Platform in Kitchen
Kota stone Floor in Wash Area
Tile Dado in Wash Area
S.S. Kitchen Sink
Stone Shelves in Storage Area - Electrical Allied
3- Phase Electrical Supply
Concealed Type Wiring-with “ISI “Fire
Retardant Grade Copper Wires
Ample Electrical Points with Modular Type - Electrical Accessories
point for Geyser in all Toilets
Point for Air Conditioner in Drawing
room, Living Room & all Bedrooms
Distribution Board with MCB & ELCB
Dedicated Conduit for Telephone/Dish TV
Wiring/Internet - Plumbing
CPVC Pipes for Water Supply
Ceramic Cartridge Bath Fittings
Superior Quality Branded Sanitary Ware
Geyser points in all Toilets
Waterproofing in Bathroom floor
RO plant provision in kitchen - Door and Window
Veneered Finish Main Door and Frame &
Standard Safety Locks
Internal Doors-Veneered Finish Flush Door
Standard Make C.P. Matt finished Hardware
Fittings
Standard Heavy class Aluminum section window - Paints
Double Coat Cement Putty on All Walls
Enamel Paints to All Grills/Railing
RERA REG NO :- PR/GJ/AHMEDABAD/AHMADABADCITY/AUDA/MAA00012/240817
Website :- https://gujrera.gujarat.gov.in

