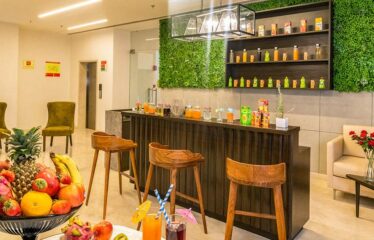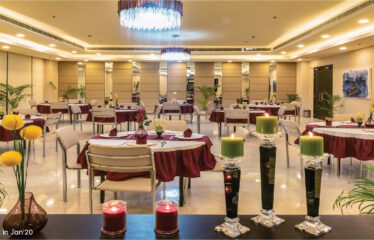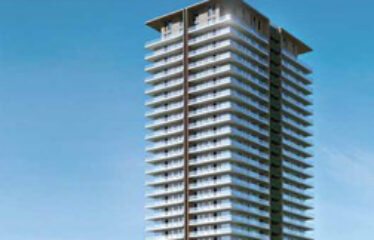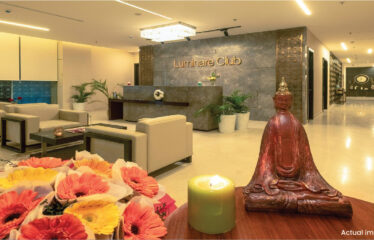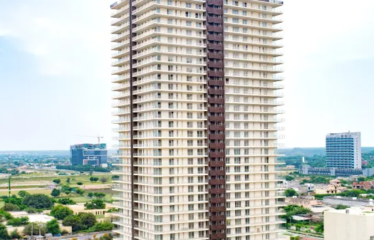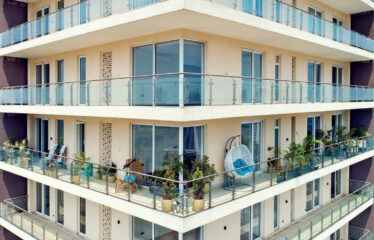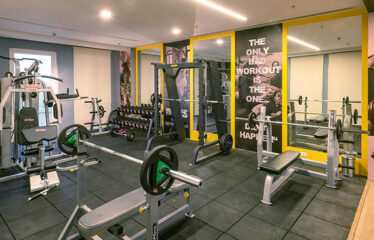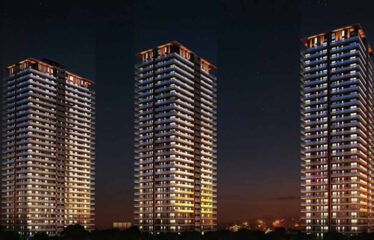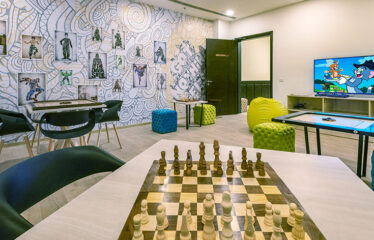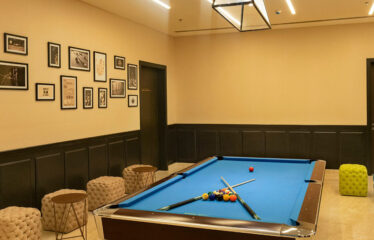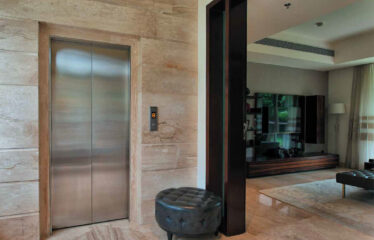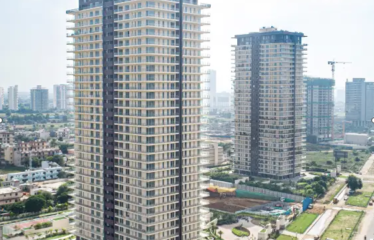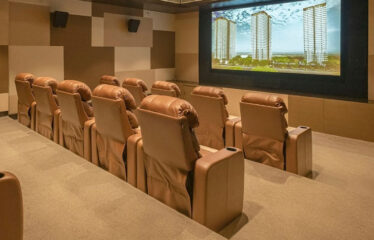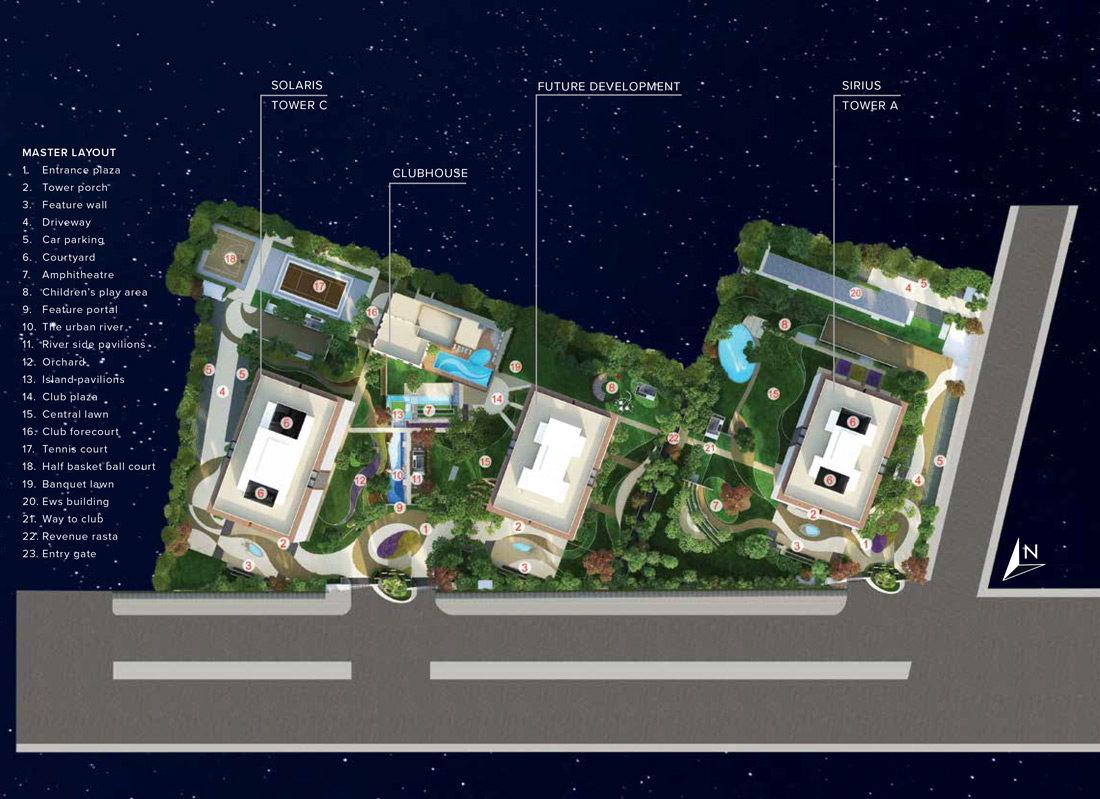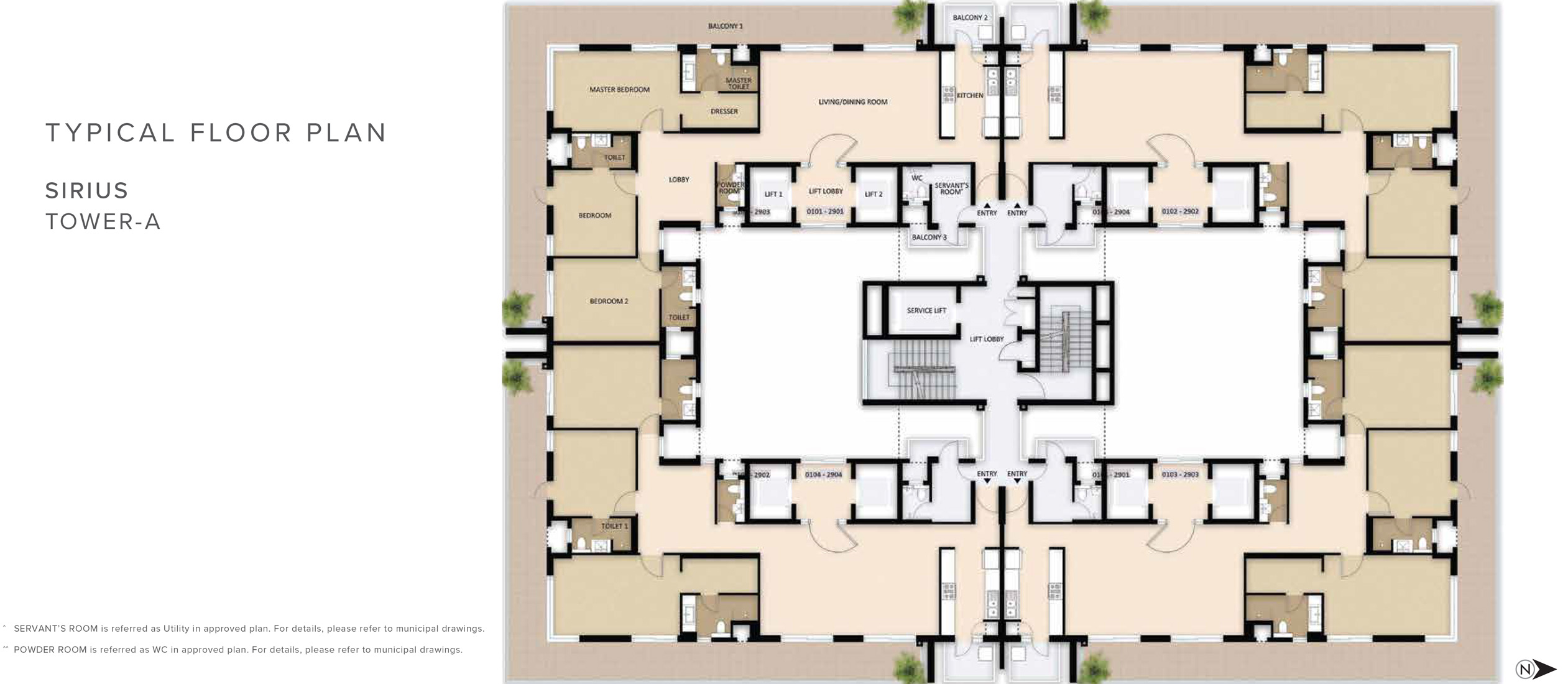Overview
-
ID 13289
-
Type Apartments
-
Bedrooms 4
-
Bathrooms 4
Details
-
Property ID 13289
-
Price Price on call
-
Property Type Apartments
-
Property Status Ready to Move
-
Property Label Ready to Move
-
Rooms 5
-
Bedrooms 4
-
Bathrooms 4
-
Company MAHINDRA LIFESPACES
-
Property Status Under Construction
-
Carpet area 2985.00 sq.ft. - 3100.00 sq.ft.
-
Allotted Parking Yes
-
Total Units 178
-
TOWERS 3
Address
Open on Google MapsDescription
Mahindra Luminare 3, 4 BHK Apartment in Sector 59 Gurgaon is a Luxury Housing Project Situated At Gurgaon Sector 59. LuminareIs A Rera Certified Project And Registered Under Haryana Rera No: 47 Of 2017. The Project Is Ready To Move In With More Than 120 Families Living. The Project Is Elegantly Designed With Spacious Apartments In Different Sizes.Mahindra Luminare Offers You Ultra-Modern And Gracious Luxury Homes, Nestled In The Lap Of Nature .The Project Offers Ample Open Spaces And Ultra-Modern Amenities. Situated In Close Vicinity To Upcoming Biggest Ever It Office Destination Of The City The Project Has Only 360 Apartments In 6.79 Acres Of Land .The High-Rise Apartments Are Of 30 Floors. The Apartment Area Sizes Start From 2985 Sq. Ft. And Extend Up To An Amazing Area Size Of 6085 Sq. Ft.
Mahindra Luminare 3, 4 BHK Apartment in Sector 59 Gurgaon,The Clubhouse, Spa And Urban River Landscape At Mahindra Luminare Can Rival That Of A Luxury Resort. This Project Provides A Vast Range Of Amenities Including Squash Court, Multipurpose Hall ,Spa,Av Room ,Kids Play Area And More.All The Major Facilities Like Hospitals, Commercial Shops, Shopping Complex, Markets, Schools, College, Sports Facilities, And Stores Are Available Within 2 Kms Radius. The Layout Of Homes Are Well-Planned, Keeping In Mind All The Requirements Of The Residents. The Architecture Of The Complex Has Been Made To World-Class Standards.
Overview
- Sizes :- 2985.00 sq.ft. – 3100.00 sq.ft.
- Project Size :- 3 Buildings – 360 units
- Total Units :- 178
- Total Towers :- 3
- Possession Starts :- Mar, 2021
Aminities
- Club Membership
- Power Backup
- Reserved Parking
- Gymnasium
- Kids Pool
- Squash Court
- Swimming Pool
- Tennis Court
Specification
- Marble/Tiles In Living, Dining, Lobby And Passage Area
- Modular Kitchen with Hob, Chimney, Oven, Microwave, Dishwasher, Refrigerator, Washing Machine (at balcony) of reputed make
- Laminated Wooden Flooring and Modular wardrobes of standard make in Bedrooms
- Shower-partition in toilets (7’Ht), Exhaust Fan, Towel rail / ring, Geyser,Toilet paper holder all of standard make.
- Modular switches, Copper wiring, Ceiling fans in all rooms (except toilets) and ceiling light fixtures in Balconies.Designer Chandeliers In Entrance Lobbies
Website :- https:// www.rera.delhi.gov.in

