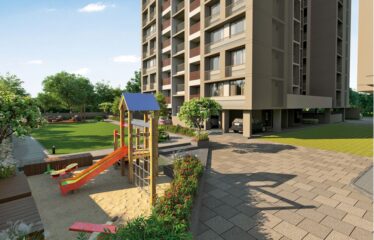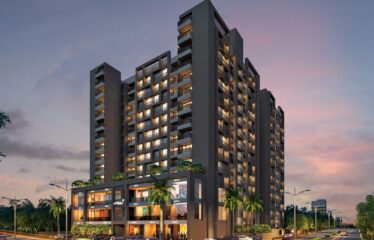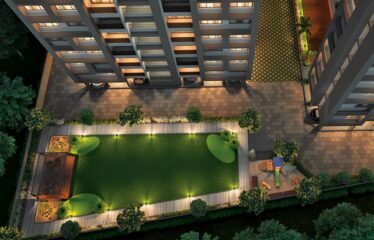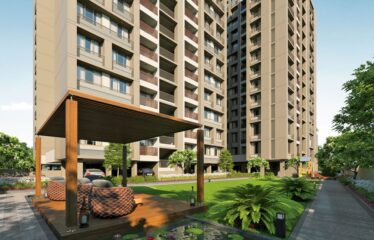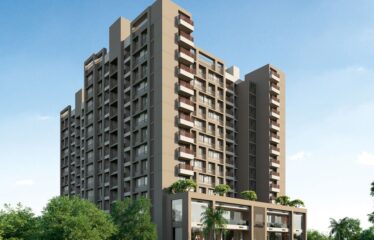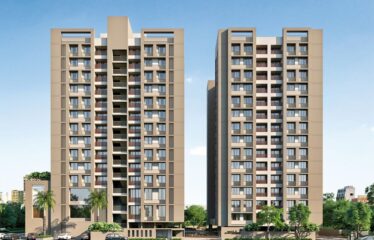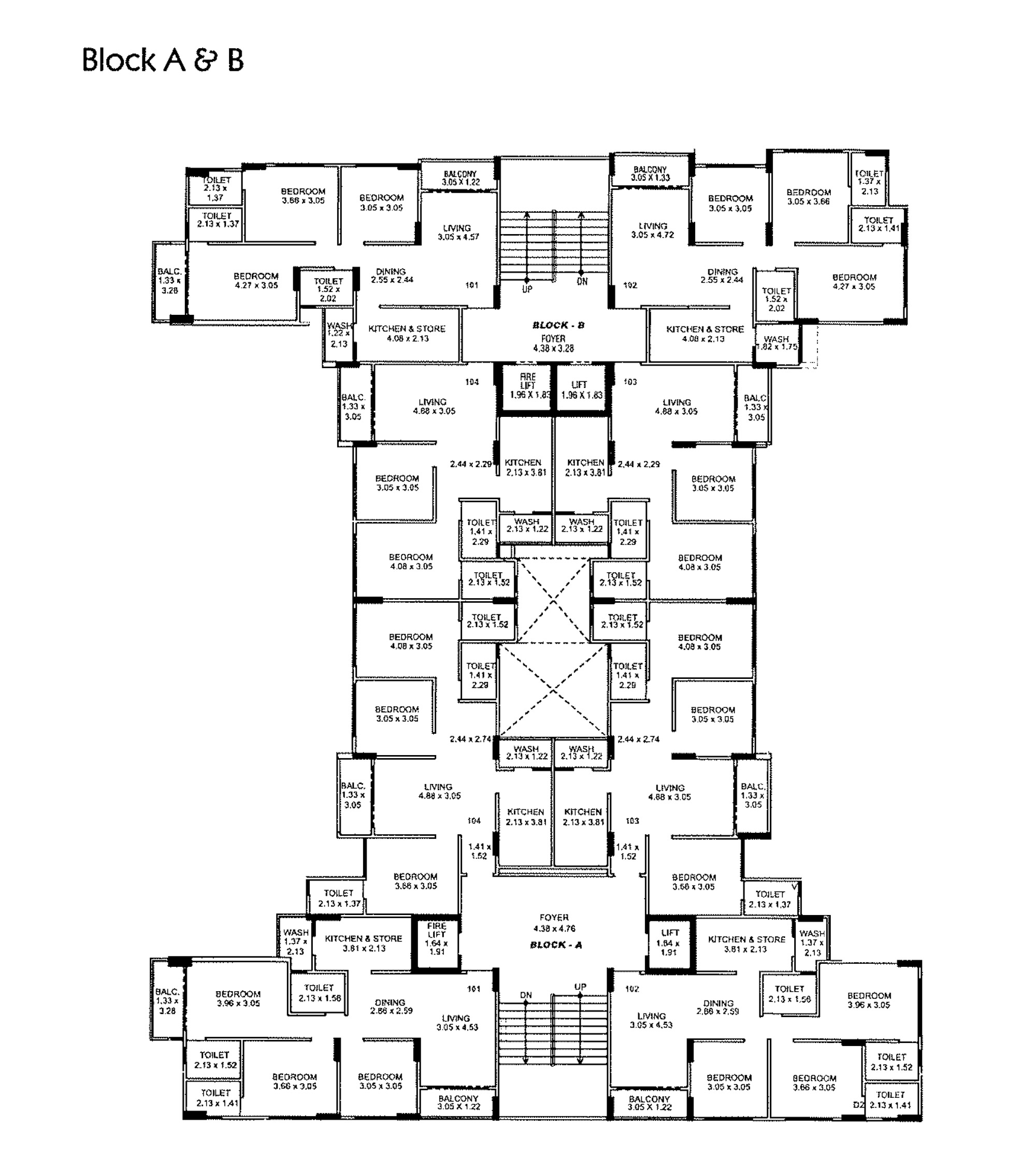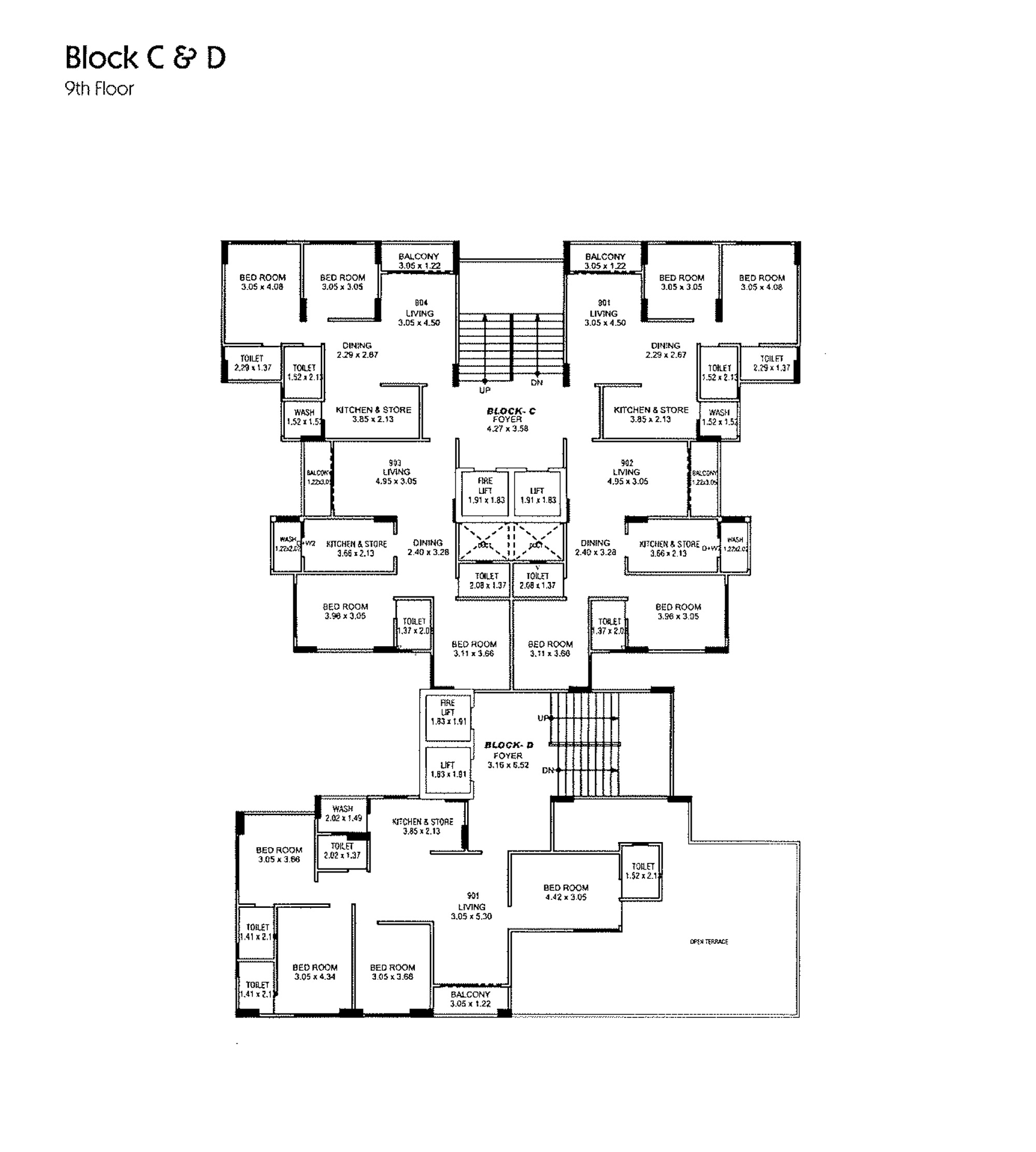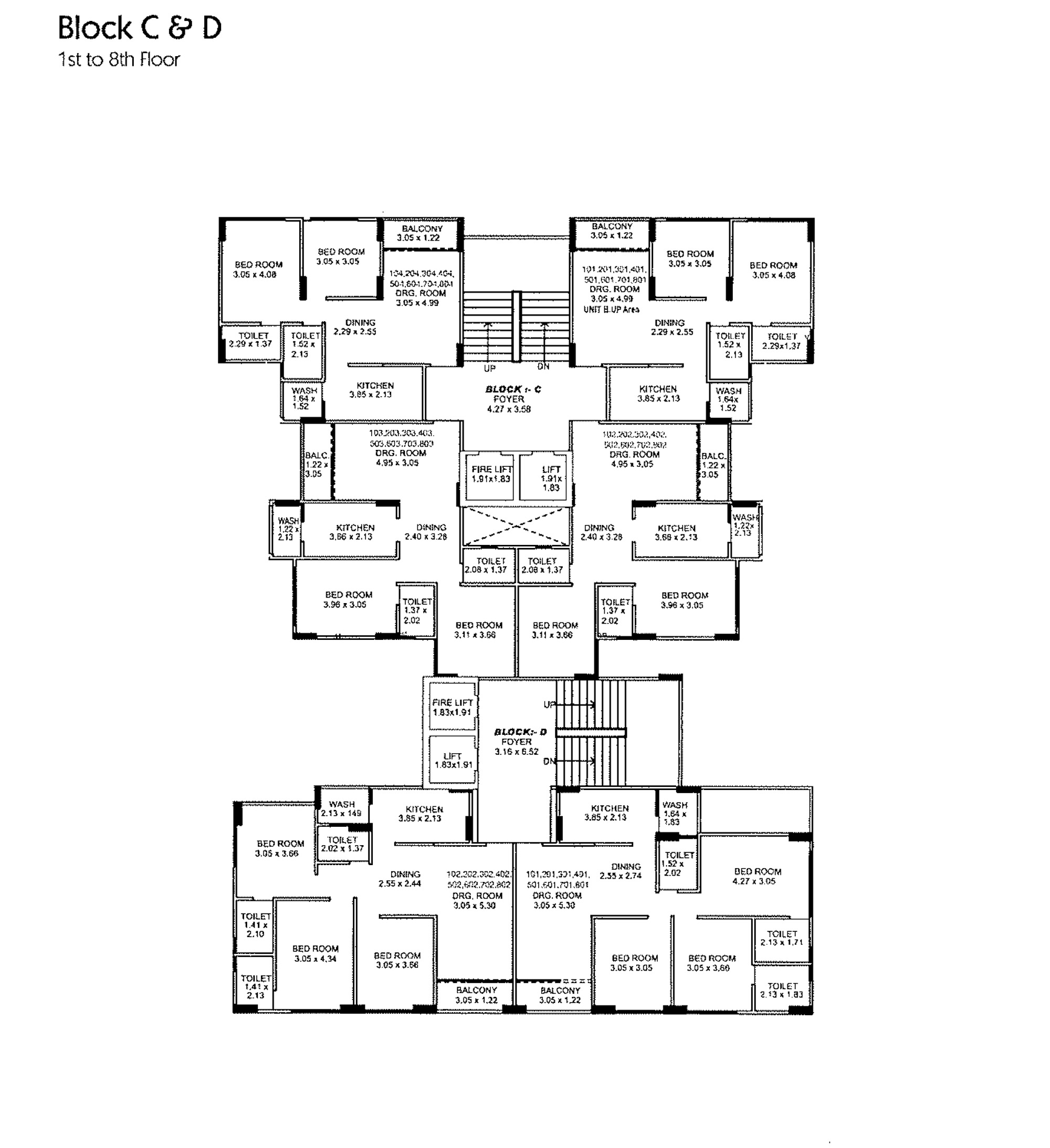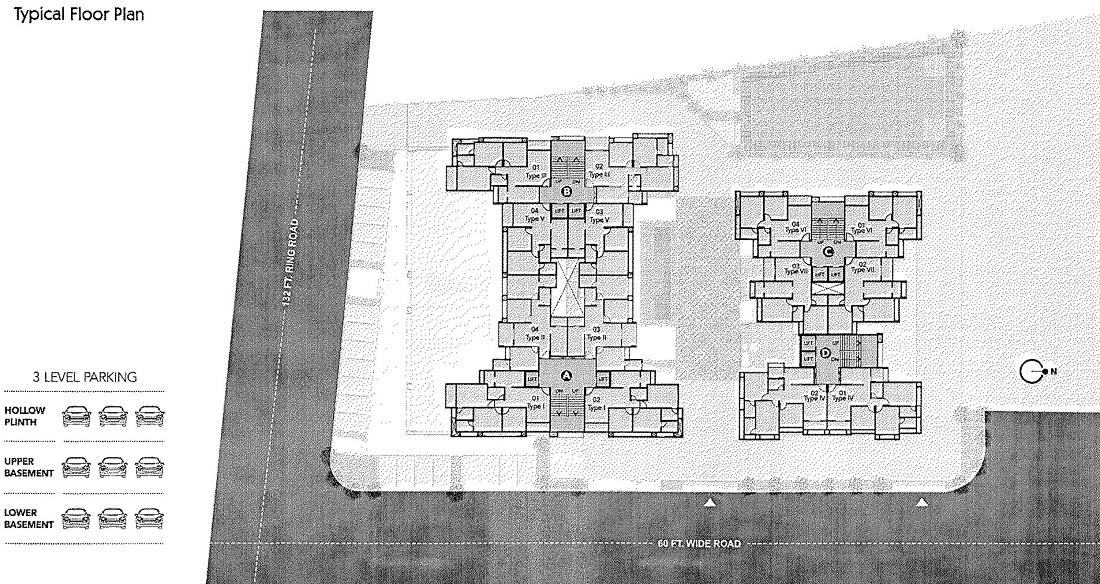Overview
-
ID 10579
-
Type Apartments
-
Land Size 4412 SqFt
Details
-
Property ID 10579
-
Price Price on call
-
Property Type Apartments
-
Property Status completed
-
Land area 4412 SqFt
-
Company Shiv Infracon
-
Property Status Under Construction
-
Architect ADS Architect Pvt. Ltd
-
Carpet area 59.79 - 656.98
-
Allotted Parking Yes
-
Total Units 134
-
Towers/Blocks 2
-
Available Units 61
Address
Open on Google MapsDescription
Mahadev Vandemataram Lotus 2 & 3 BHK Apartment and Showroom in Maninagar Ahmedabad, an upcoming under-construction residential and commercial project in Maninagar , Ahmedabad. Designed to meet the needs and requirements of homebuyers, this project by COMPANY NAME offers a range of basic facilities and amenities. With a scheduled possession date in Nov 2021, Mahadev Vandemataram is set to redefine modern living.
Experience a host of unique amenities at Mahadev Vandemataram Lotus 2 & 3 BHK Apartment and Showroom in Maninagar Ahmedabad, including indoor and outdoor games, a club area, and a pool, among others. Situated in the vibrant Maninagar Ahmedabad, this property offers numerous surrounding benefits
BRTS – 10 minutes
Hospital – 5 minutes
Petrol Pump – 5 minutes
Shopping Mall – 10 minutes
School – 10 minutes
Overview
2 & 3 BHK Apartment
- Average Carpet Area of Units (Sq Mtrs) :- 59.79 – 656.98
- Land Area :- 4,412
- Total Units :- 134
- Available Units :- 61
- Total No. of Towers/Blocks :- 2
- Type :- Mixed Development
- Project Start Date :- Oct 2017
- Project End Date :- Nov 2021
- About Property :- It is mixed development project
Specification
- STRUCTURE
Earthquake resistant, safe and sound quality controlled
RCC framed structure with best material components - PLASTER WORK
All external wall texture finished and all internal wall with putty finished - FLOORING
Vitrified/porcelain flooring having greater strength
Anti skid flooring in wet area
Digital tiles with modern concept upto lintel level in all toilet and kitchen
Granite top kitchen platform with ss/quartz sink
Stone shelf in store room - DOOR AND WINDOW
Decorative main door with safety locks
Internal doors with good quality flush shutter
Water resistant and easy to maintain anodised aluminium sliding windows for modern look - ELECTRIFICATION
Concealed 3 phase wiring with ISI grade copper flexible fire resistant wire of good quality
Modular switches with ELCB/MCB - PLUMBING AND SANITATION
Corrosion free and leak proof CPVC/UPVC pipes and fiitings
Sanitation fitting of Cera/equivalent and plumbing fitting of Jaquar/equivalent brands with ceramic catridges and quarter turn series - WATERPROOFING
Waterproofing in all toilets and terrace area
China mosaic in all terraces for heat reflection - ELEVATORS
Omega/equivalent brand in each block
GUJRERA Reg. No :- PR/GJ/AHMEDABAD/AHMEDABAD CITY/AUDA/MAA01023/A1M/210620
Website :- https://gujrera.gujarat.gov.in

