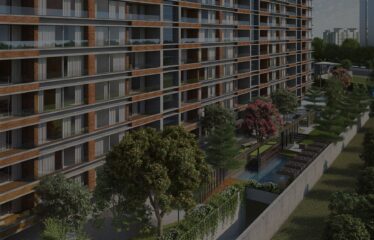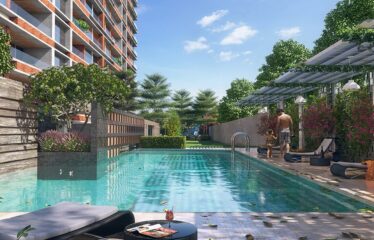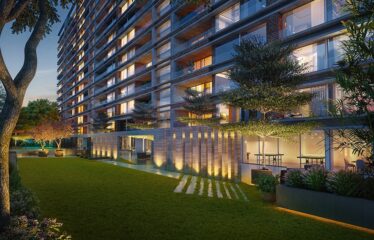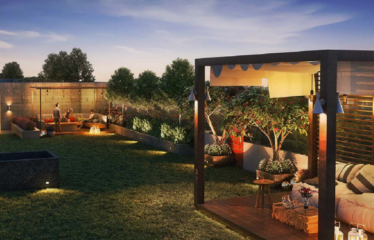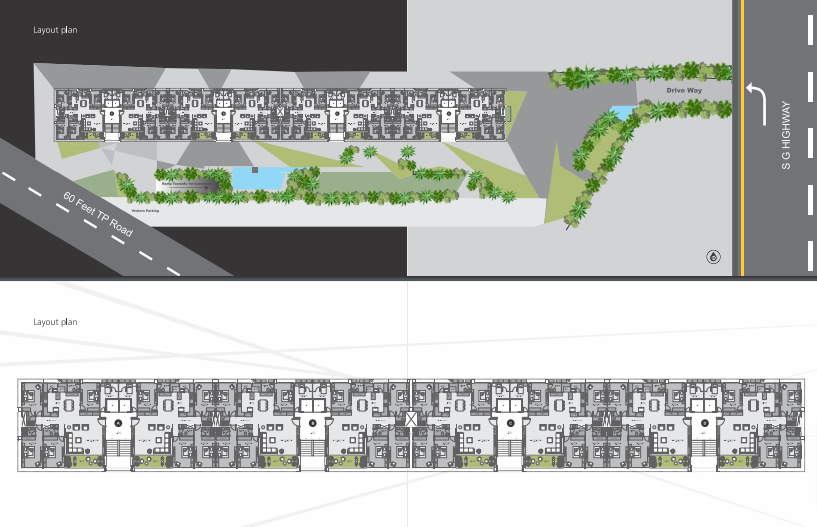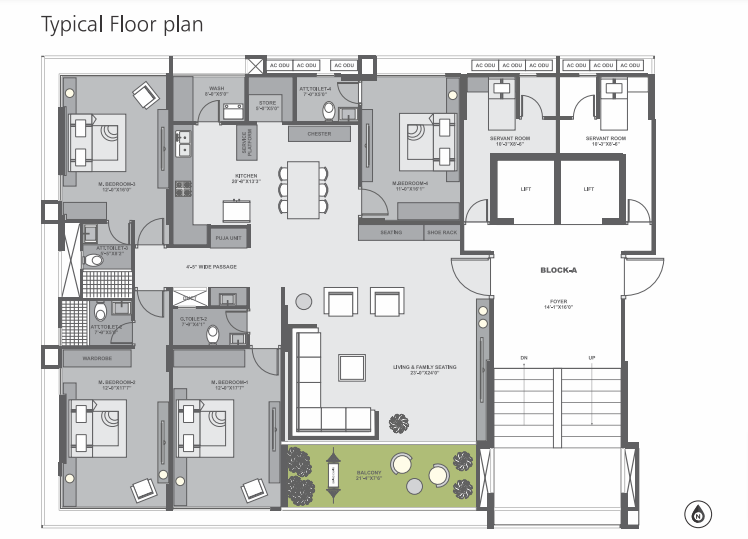Overview
-
ID 8380
-
Type Apartments
Details
-
Property ID 8380
-
Price Price on call
-
Property Type Apartments
-
Property Status New Properties
-
Property Label Possession Soon
-
Company Akshar Group
-
Property Status Under Construction
-
Architect The Grid
-
Allotted Parking Yes
-
Total Units 104
-
4 BHK Apartment 4350 sq.ft.
Address
Open on Google MapsDescription
Discover carefully crafted spaces that nurture tranquility. Lose yourself in a landscaped garden where you can meander through flower gardens, adventure trails and a line up of trees that punctuate the property. I land 4 BHK Apartment S.G. Highway Bodakdev Ahmedabad maximizes green spaces to elevate the quality of living. It’s truly a green World nestled amidst Ahmedabad’s most revered address.We have been carefully crafted to bring symmetry in your everyday living. Every room in every apartment is designed to make optimum use of light, air and space.
True harmony transpires when you derive happiness from all that surrounds you. Our endeavour is to surround you with the life that offers complete harmony. Every feature, every experience, every green space, every area of your home is thoughtfully designed so you can live a life full of comfort and pleasure. Moreover, with us you have the assurance of quality and timely delivery. A peace of mind that you inherit when you reserve your home at I land 4 BHK Apartment S.G. Highway Bodakdev Ahmedabad and something that stays with you for life. That’s what we mean when we say “Building; Lifestyle”
I land 4 BHK Apartment S.G. Highway Bodakdev Ahmedabad of the upcoming under-construction RESIDENTIAL projects in Gurudwara, S.G. Highway Ahmedabad. This projects will have all basic facilities and amenities to suit homebuyer’s needs and requirements. Brought to you by Akshar Group Ahmedabad, I Land is scheduled for Ready To Move.
Amenities in this I Land are very unique like, indoor game, outdoor game, club area, pool and many Aminities
Property Located in S.G. Highway in Ahmedabad, mostly surrounding benifits like
1. Metro Rail 5 min
2. Hospital 5 Min
3. Petrol Pump 5 Min
4. Shopping Mall 5 MIn
5. School 5 Min
6. HIndu Temple 5 Min
Akshar Group is one of the known real estate brands in Ahmedabad.The builder has delivered many projects so far.
Here’s everything you need to know about the must-know features of this housing society along with I Land and other exciting facts about your future home.
Overview
- Project Land Area (Sq Mtrs) : 5,661
- Average Carpet Area of Units (Sq Mtrs) : 196.34 – 196.34
- Project Status : New
- Type : Residential/Group Housing
- Project Start Date : 02-02-2018
- Project End Date : 29-09-2022
- Total Units : 104
- Total No. of Towers/Blocks : 4
Specification
COMPOUND WALL & ENTRANCE GATE
– Designed compound wall as per architectural design based on the building theme.
– Attractive entrance gate as well as covered security cabin.
– Guest parking
LANDSCAPING/GARDEN
– Lush green landscape, water body and beautiful boulevard.
– Place for social gathering & party.
– Special landscape features such as sculptures, plants,
WATERSCAPES AND GAZEBO
– Dedicated senior citizen area,
– Dedicated children play area.
– Well designed porch for each apartment.
IRRIGATION SYSTEM
– Irrigation system for entire landscaped areas,
– Provision for appropriately sized water tanks & pumps.
– Rain water harvesting.
PARKING & INTERNAL ROADS
– Multi level Basement + ground level parking,
– 3 Car parking For each Apartments.
– Landscape edges on side of the infernal roads.
SECURITY SYSTEM
– 24 x 7 security within the campus.
– Intercom facilities
– CCTV cameras in parking areas & common facilities such as club house, entrance
FOYER AND ELEVATOR BODY
– Video door phone system for each apartment.
– Bollard system at the entrance area for excess control.
LIGHTING DESIGN
– Dynamic lighting design by professional lighting consultant for facade, landscape.
– street light, common area, lift porch, stairs etc.
HEALTH CLUB / GYM
– Gymnasium with latest and finest quality equipment.
– Dedicated place for yoga/meditation amenities such as steam/sauna/bath.
ELEVATORS
– Two high speed elevators for each tower.
– Schindler or Kone or Otis Lift
ENTRANCE FOYER
– Elegant & spacious air conditioned entrance foyer for each tower.
– Air conditioned waiting lounge for each tower with reception/concierge service
STRUCTURE
– Structural design for seismic conditions as per regulations and codes.
– Earthquake Proof Design
FIRE FIGHTING
– Fire fighting system as per regulation of urban local body.
– Dedicated fire stair case for fire escape.
PLUMBING
Concealed toilet fittings & sanitarian ware of Jaguar, Kohler or equivalent.
ELECTRIFICATION / LOW VOLTAGE SYSTEM
Distribution board with “MCB” & “ELCB” to ensure maximum safety.
Society intercom facilities.
FRLS cables of RR cables, polycabe or equivalent brand.
Modular switches of reputed brand.
Appropriate earthling & lighting protection.
INTERNAL WALL FINISHES
GYPSUM plaster with wall putty
SWIMMING POOL
Infinity pool on club house terrace.
Pool side wooden deck with pool side lounger chairs.
DOORS
Decorative main door with teakwood from & shutter Wooden flush doors in each apartment
Water proof flush door for bathrooms/toilets.
WINDOWS
Aluminum section window frames with reflective glass.
POWER
DG Power back up for elevators, water pumps & lighting in common areas.
KEY PLANS
WATER SUPPLY
– Over head and under-ground water tank.
– Concealed lines with PVC/CPC/UPVC/PPRC pipes.
FLOOR HEIGHTS
– Each apartment Drawing room, Dining, Kitchen has 09′-1O”ft and bed room 10′-00″ ft for better air circulation within the flat.
KITCHEN & STORAGE
– Kitchen platform with quartz equivalent granite stone with S.S. Sink.
– Dado tiles or artificial stone up to lintel level.
FLOORING
– Living, Dinning & Kitchen —Italian Marble
– M.Bedroom-Wooden.
– All Room —Vitrified tiles.
– Tiles up to lintel level in bathrooms and kitchen.
GUJRERA Reg. No. :PR/GJ/AHMEDABAD/AHMEDABAD CITY/AUDA/RAA02578/A1R/EX1/011021
Website : gujrera.gujarat.gov.in


