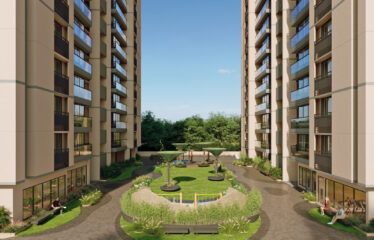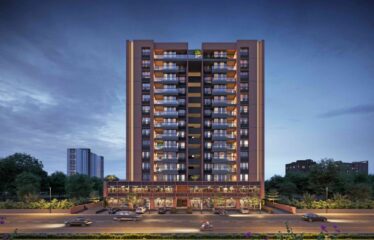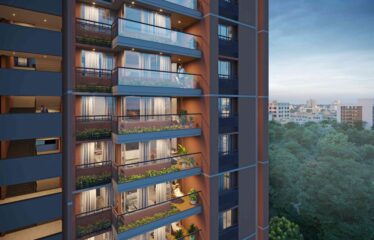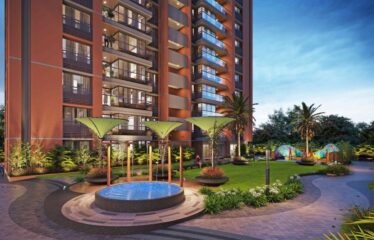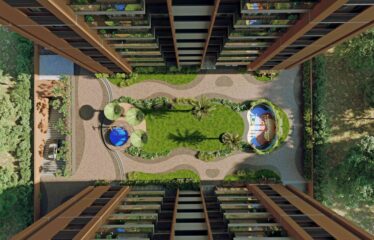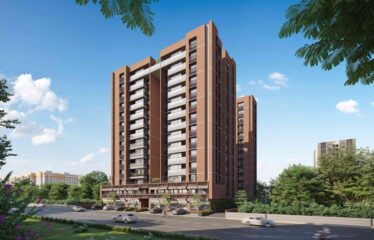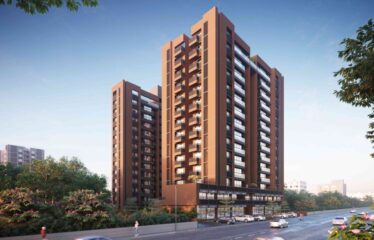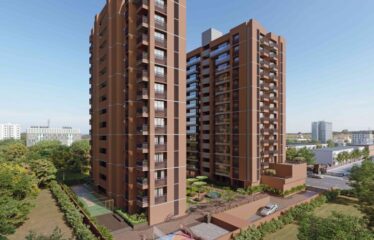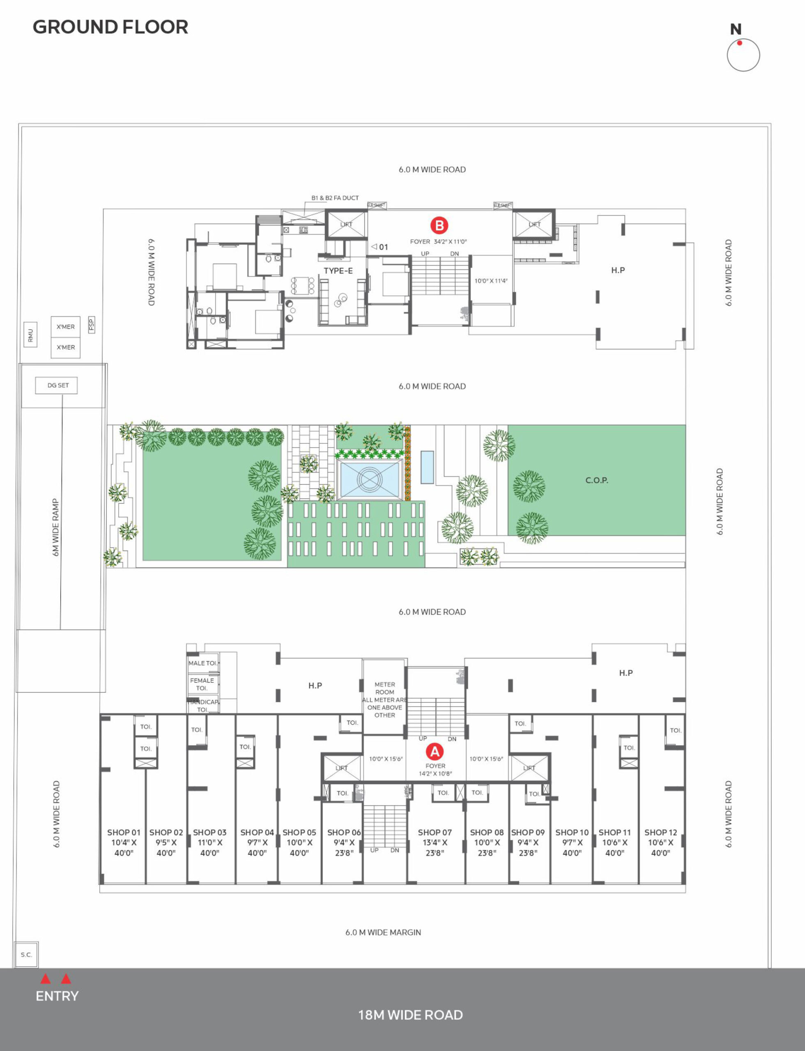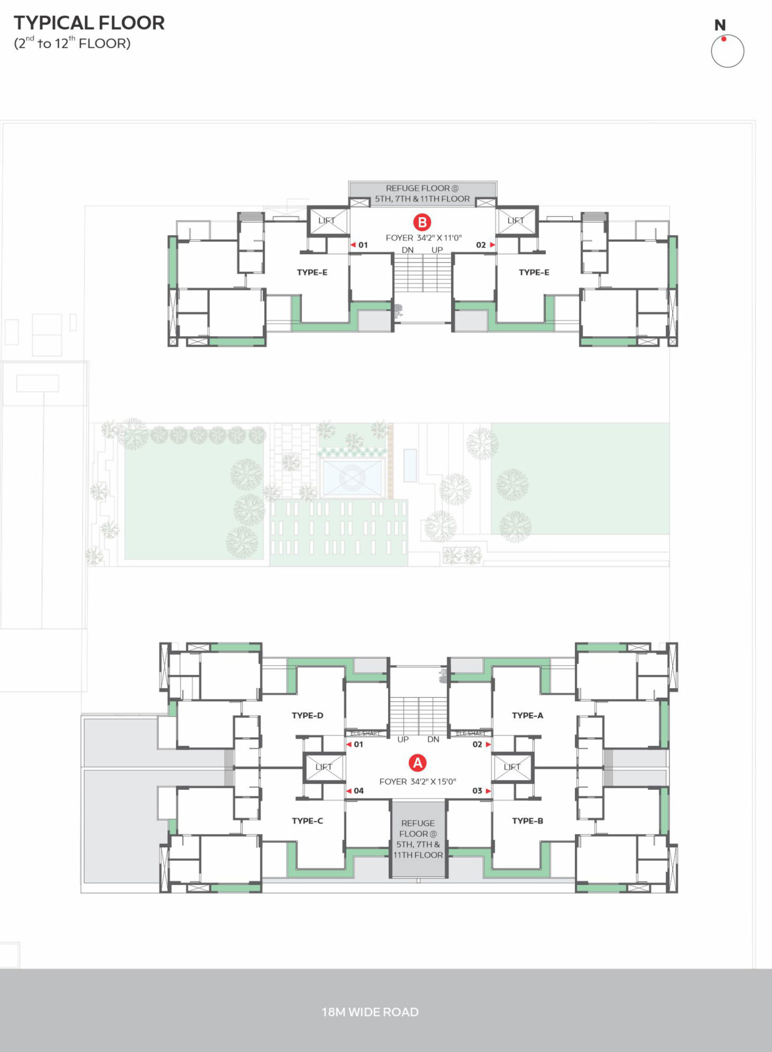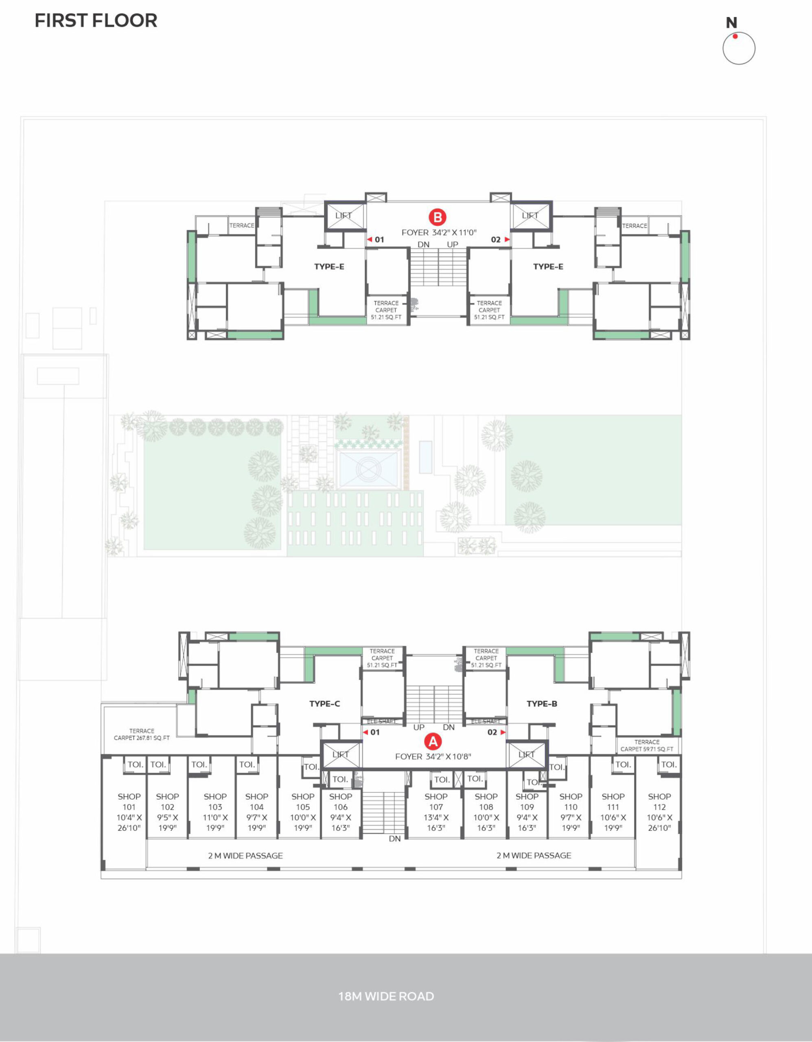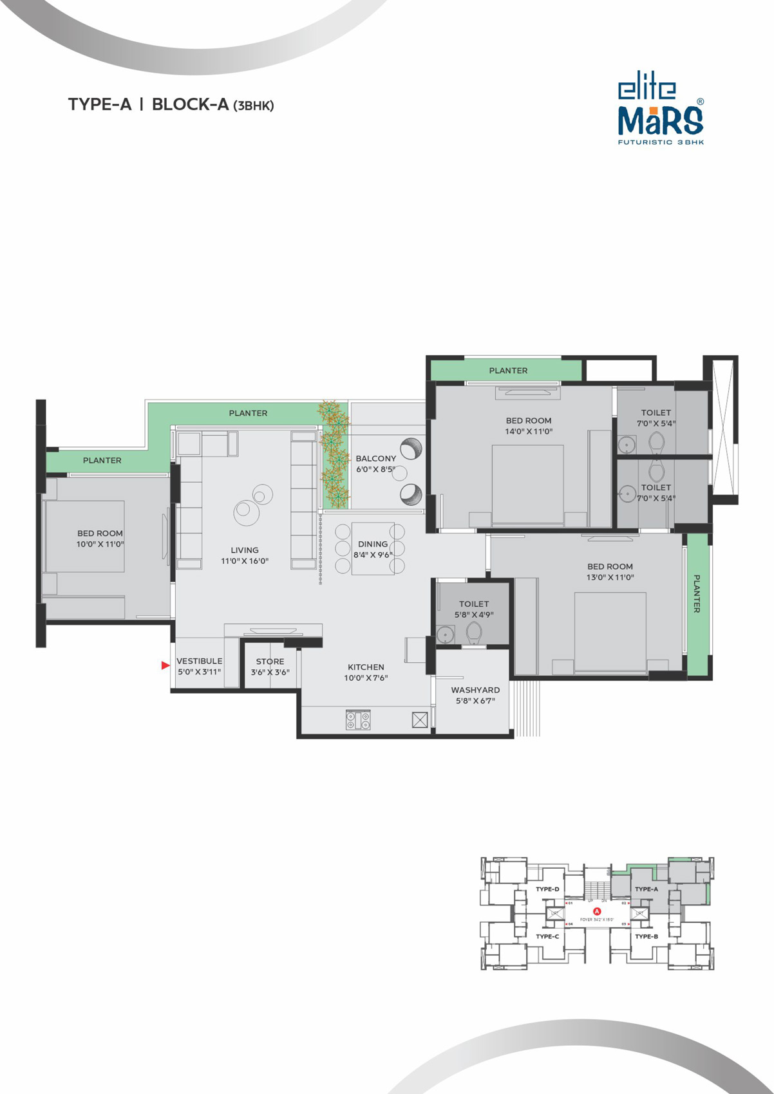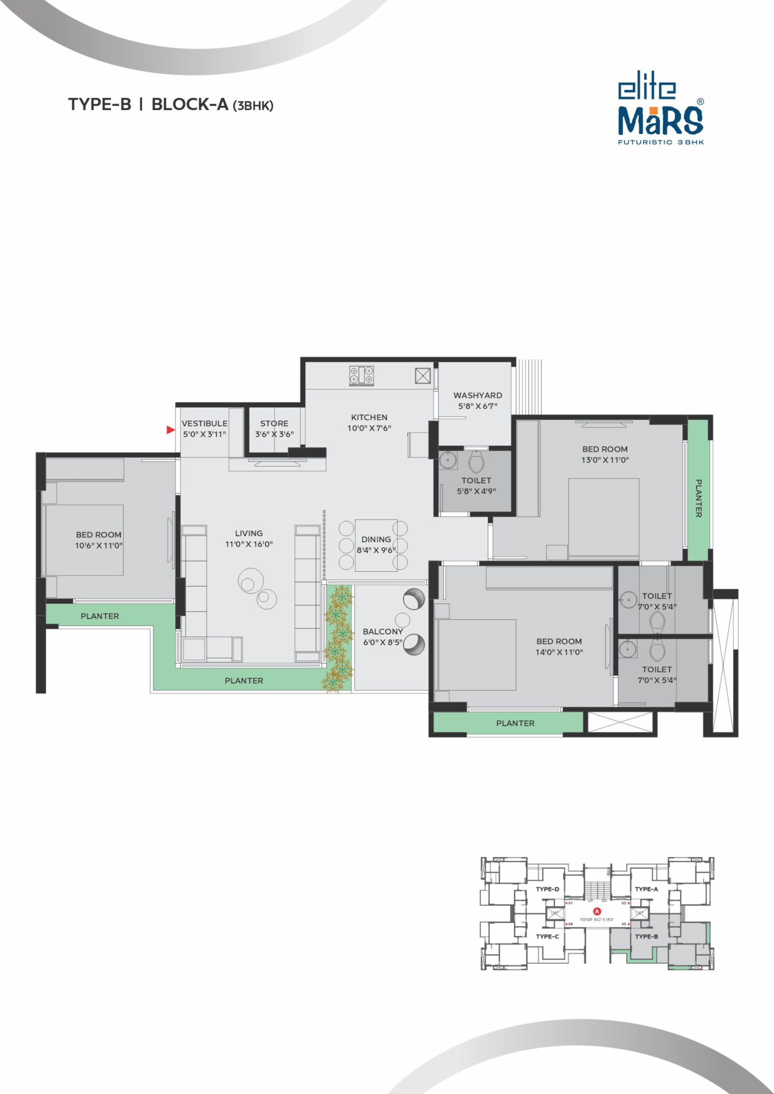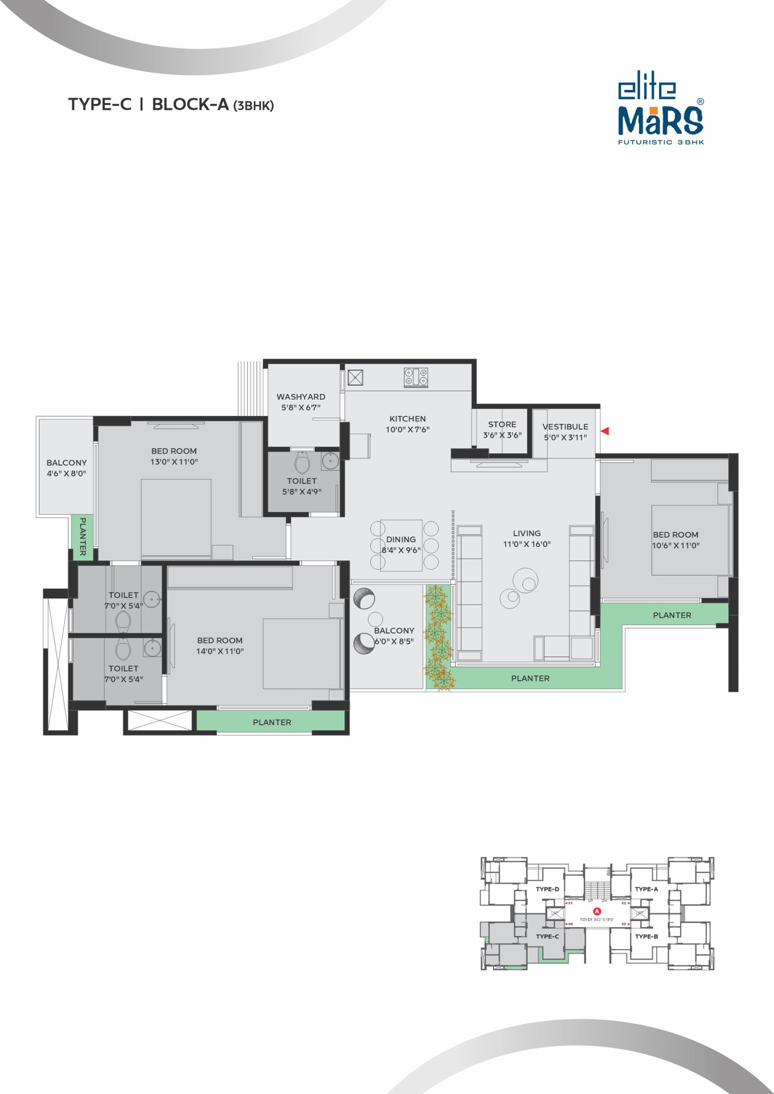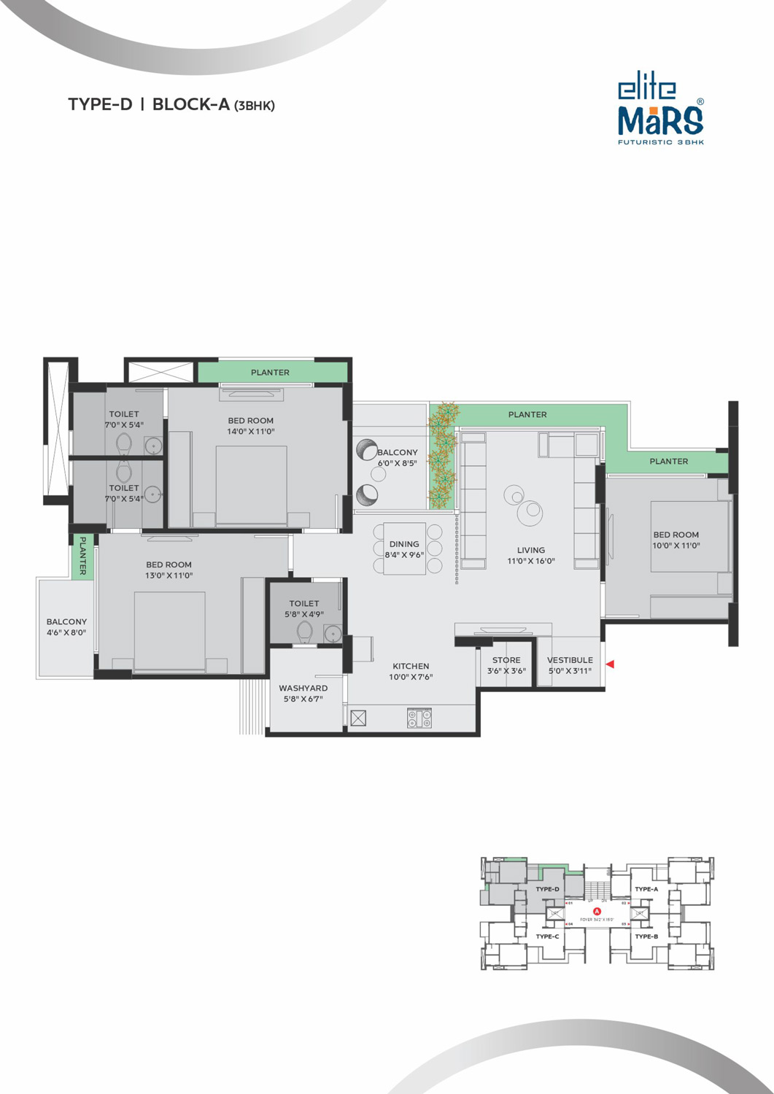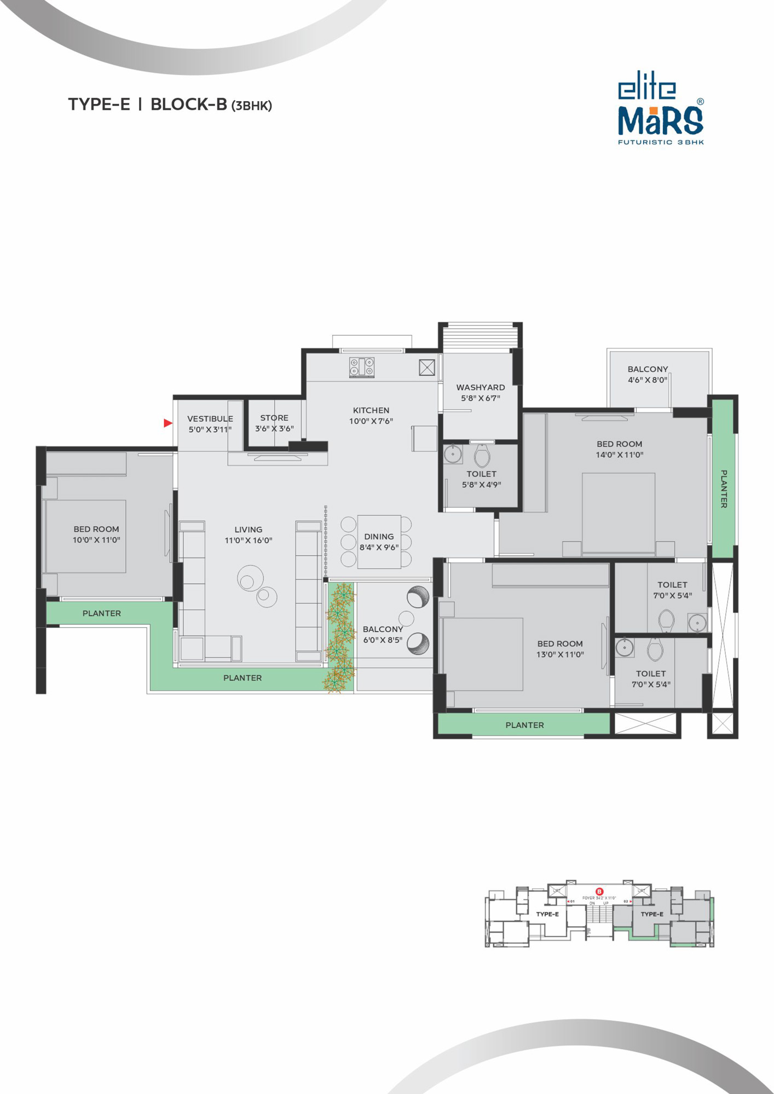Overview
-
ID 10756
-
Type Apartments
-
Bedrooms 3
-
Bathrooms 3
Details
-
Property ID 10756
-
Price Price on call
-
Property Type Apartments
-
Property Status New Properties
-
Property Label Under Construction
-
Rooms 4
-
Bedrooms 3
-
Bathrooms 3
-
Company Elite infracon
-
Property Status Under Construction
-
Carpet area 217.00 sq.yd. - 227.00 sq.yd.
-
Built up area 0.81 Acres
-
Allotted Parking Yes
-
Total Units 74
-
Buildings 2
Address
Open on Google Maps-
Address 4GFW+56R, Ahmedabad, Gujarat 382481
-
Country India
-
Province/State Gujarat
-
City/Town Ahmedabad
-
Neighborhood SG Highway
-
Postal code/ZIP 382481
Description
Elite Mars 3 BHK Apartment in Chharodi Ahmedabad. A residential project spread over 0.81 Acres , it offers ample amount of facilities for residents. The project was launched in January 2022. It offers Under Construction units. Popular configurations include 3 BHK units. As per the area plan, units are in the size range of 217.0 – 227.0 sq.yd.. There are 74 units in Elite Mars. Overall, there are 2 buildings. The possession date of Elite Mars is Jun, 2024. The address of Elite Mars is Opp. Tirupati Akruti Greens, Near Nirma University, B/h Ambedkar University, Malabar County Road, Chharodi.
Enjoy a host of facilities at Elite Mars 3 BHK Apartment in Chharodi Ahmedabad. which includes Gymnasium, Power Backup. Ample provision for sports avenues such as Cricket Pitch, Volleyball Court, Basketball Court, Badminton Court. Residents will enjoy access to Library, provisions in the project. The property is equipped with Fire Sprinklers. There is 24×7 Security. Own a home in Elite Mars today
This is a RERA registered project with RERA ID PR/GJ/AHMEDABAD/AHMEDABAD CITY/AUDA/MAA09662/010122 and fulfils all conditions placed by the state regulatory body.This project has been developed by Elite Group. Elite Group is a reputed developer firm with experience in developing livable spaces for homebuyers since 2008.Chharodi is well-connected to other parts of city by road, which passes through the heart of this suburb. Prominent shopping malls, movie theatres, school, and hospitals are present in proximity of this residential project.
Overview
- Configuration :- 3 BHK Apartment
- Sizes :- 217.00 sq.yd. – 227.00 sq.yd.
- Project Size :- 2 Buildings – 74 units
- Project Area :- 0.81 Acres
- Launch Date :- Dec, 2021
- Project End Date :- jun 2024
Specification
- Floor & Counter
Living/Dining/ Bedroom : Vitrified Tiles
Master Bedroom : Best Quality Vitrified Tiles
Other : Best Quality Vitrified Tiles - Electrical
Concealed Copper Electric Wiring with Essential Points - Toilets
Branded CP Fittings & Sanitary Anti Skid Tiles - Kitchen
Granite platform with stainless steel sink, Branded CP fittings - Windows
Fully Glazed anodized AluminumSliding. - Paints
Interior: lime Stone
External: Texture With acrylic Paints - Wall & Ceiling
Interior : Acrylic Emulsion Paint
Exterior : Acrylic Paint
Kitchen : Ceramic Tiles
GUJRERA Reg. No. :PR/GJ/AHMEDABAD/AHMEDABAD CITY/AUDA/MAA09662/010122
Website :- https://gujrera.gujarat.gov.in

