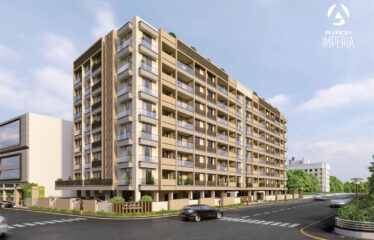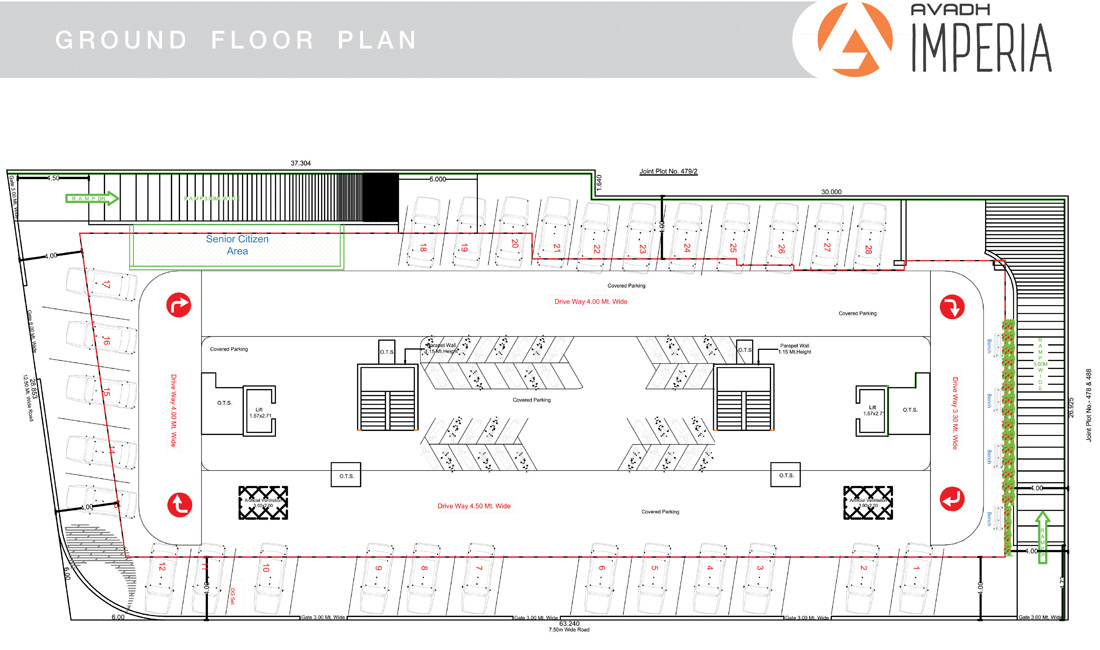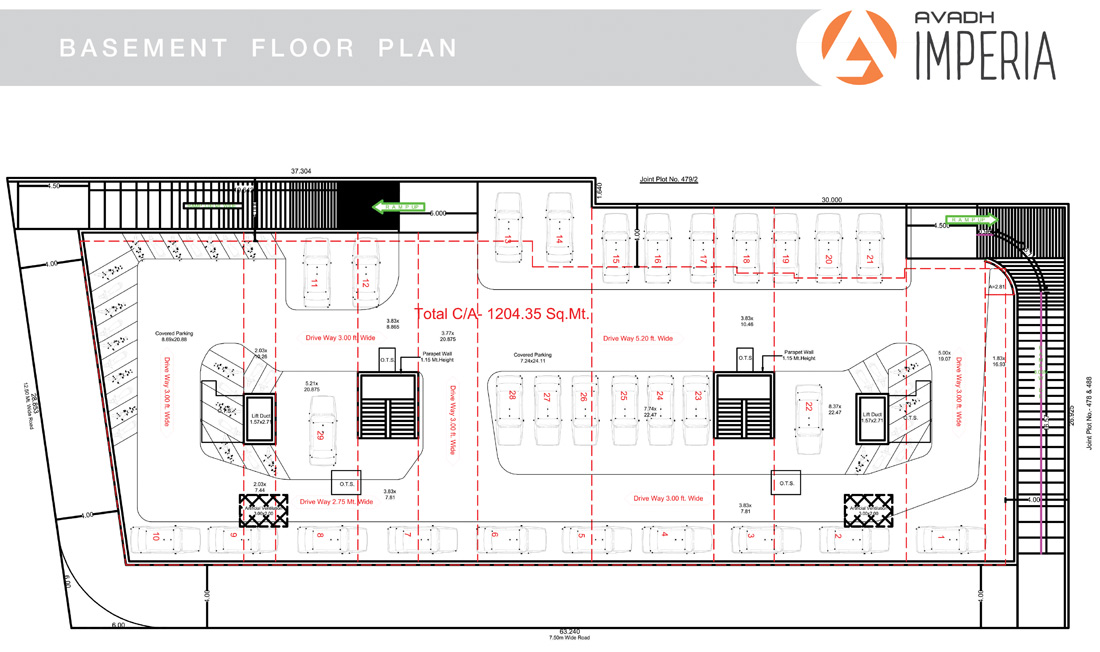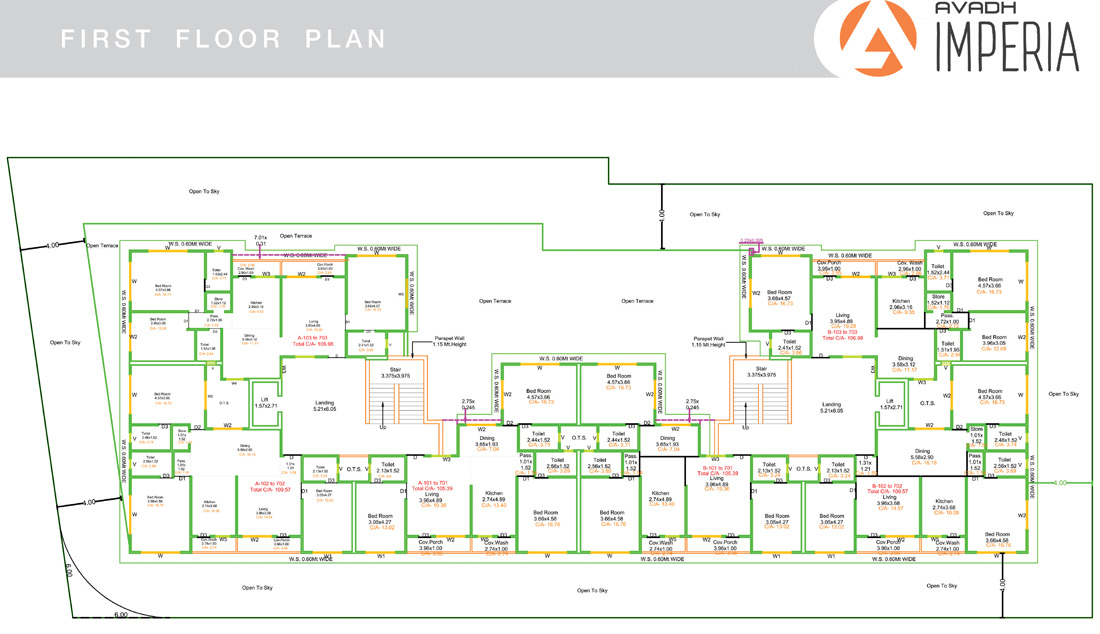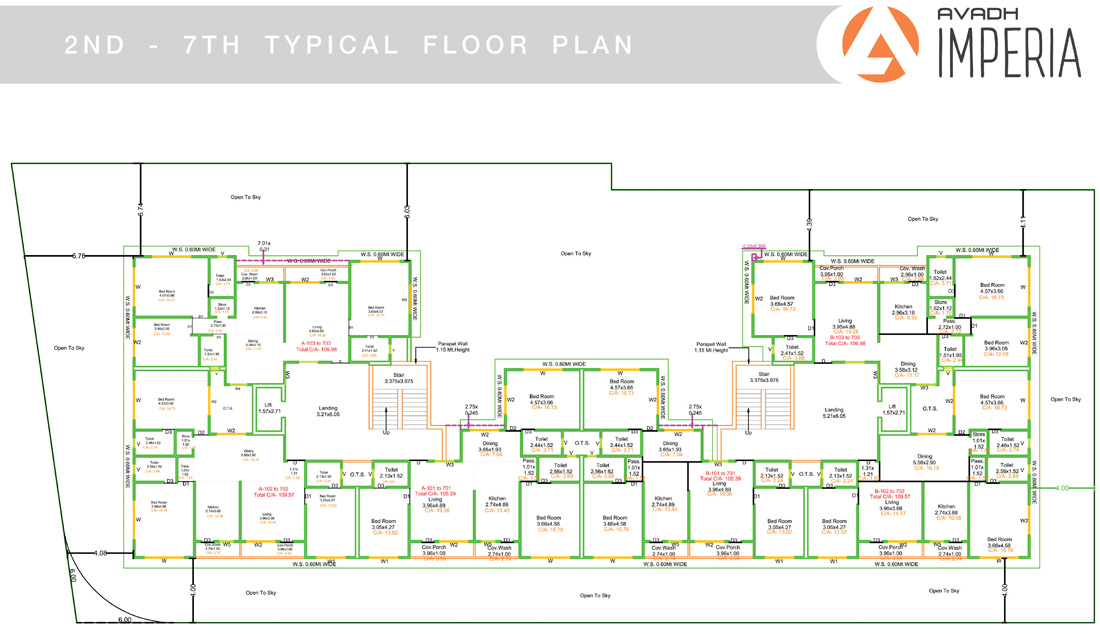Overview
-
ID 15069
-
Type Apartments
-
Bedrooms 3
-
Bathrooms 3
Details
-
Property ID 15069
-
Price Price on call
-
Property Type Apartments
-
Property Status Ongoing
-
Property Label Possession Soon
-
Rooms 4
-
Bedrooms 3
-
Bathrooms 3
-
Company DWARKESH DEVELOPERS
-
Property Status Under Construction
-
Allotted Parking Yes
Address
Open on Google MapsDescription
Avadh Imperia Apartments, aims to enrich lives by setting new standards for customer centricity, architectural design, quality, and safety. These Residential Apartments in Jamnagar comes with a view that is unbounded and captivating. Every nook and corner of the Avadh Imperia reflects beauty in its true sense. Avadh Imperia by Dwarkesh Developers Jamnagar in Green City ensures privacy and exclusivity to its residents. The ambiance of Avadh Imperia is truly a marvelous sight to behold. Avadh Imperia is one of the best investments in Residential properties in Jamnagar. The Apartments in Avadh Imperia are strategically constructed keeping in mind the best of architecture both from inside as well as outside. From stylish flooring to spacious balconies, standard kitchen size and high-quality fixtures, every little detail here grants it an attractive look. Avadh Imperia offers beautiful 3 BHK Apartments in Jamnagar. The price of Apartments in Green City is ideal for the home-buyers looking for a property in Jamnagar.
Overview
3 BHK Apartment
- 3 BHK PLAN :- 1134 Sq. Ft. (105.35 Sq.M) – 1179 Sq. Ft. (109.53 Sq.M)
- Project Land Area (Sq Mtrs) :- 1,808.47
- Average Carpet Area of Units (Sq Mtrs) :- 105.39 – 109.57
- Project Start Date :- 01-01-2020
- Project End Date :- 30-06-2025
- Total Units :- 42
- Total No. of Towers/Blocks :- 2
Amenities
- 24Hrs Backup
- Electricity
- Intercom
- CCTV Cameras
- Security Personnel
- Lift
- Covered Car Parking
- Play Area
Specification
Structural :- All RCC works as per structural engineer design and earth quake resistance.
Flooring :- Vitrified tiles flooring in all flats, rustic vitrified tiles in balcony & wash area, stair lobby, foyer, reception granite flooring, concrete/kota flooring in parking area.
Kitchen :- Mirror finished sandwich granite kitchen platform with stainless steel sink and ceramic / glazed tiles up to slab level on kitchen wall.
Toilet :- Ceramic / glazed tiles up to slab level concealed plumbing with hot & cold water points with high quality hardware fittings.
Main Door :- Polished natural veneer with wooden frame including lock & other essential hardware fitting.
Window :- Heavy duty sliding aluminum window (powder coated).
Electrification :- ISI concealed copper wiring with modular switches MCB distribution panel flat wise including inverter wiring ac point in bed rooms.
Colour :- Internal wall finished with wall putty, exterior finish with acrylic paint for water repellence.
Plumbing :- Concealed plumbing with standard ISI pipe fining and premium accessories underground water tank and wing wise overhead water tank for continues water supply with sufficient capacity.

