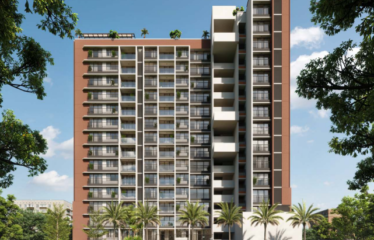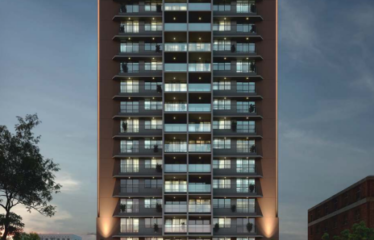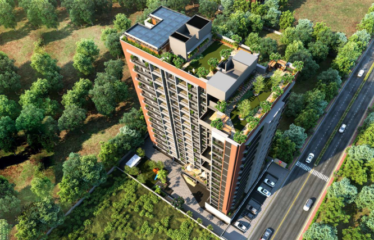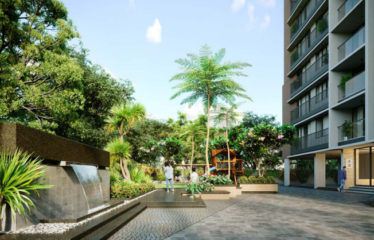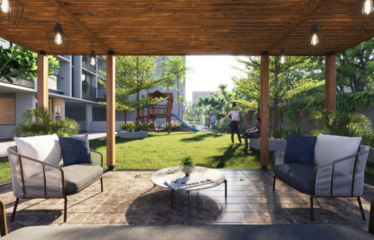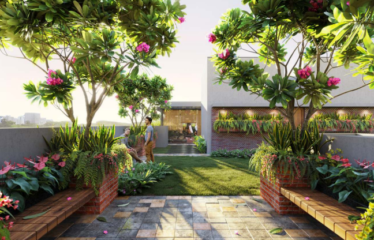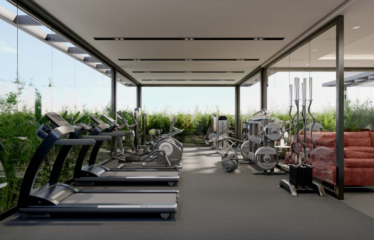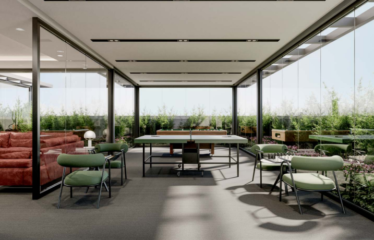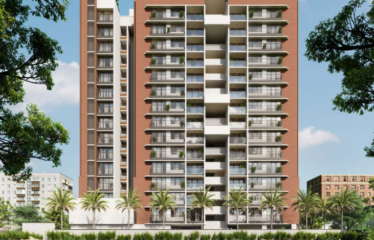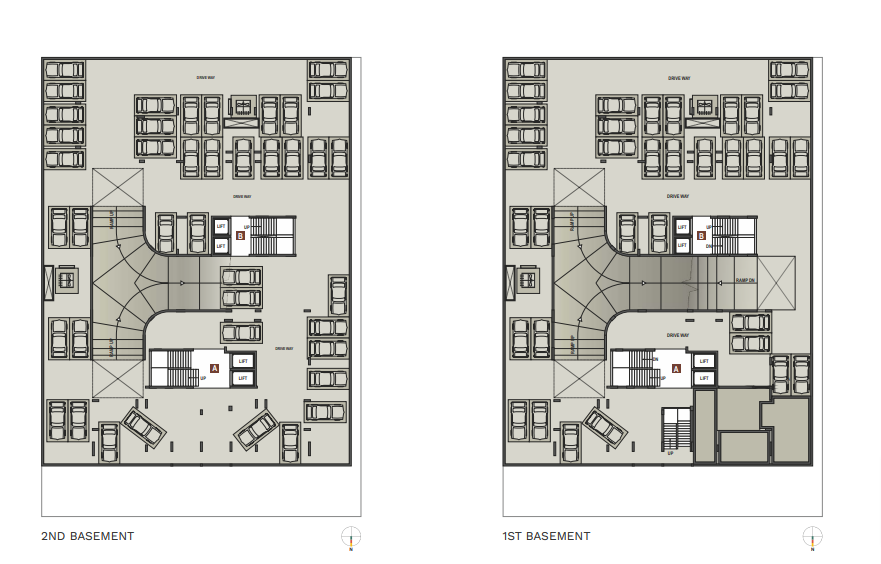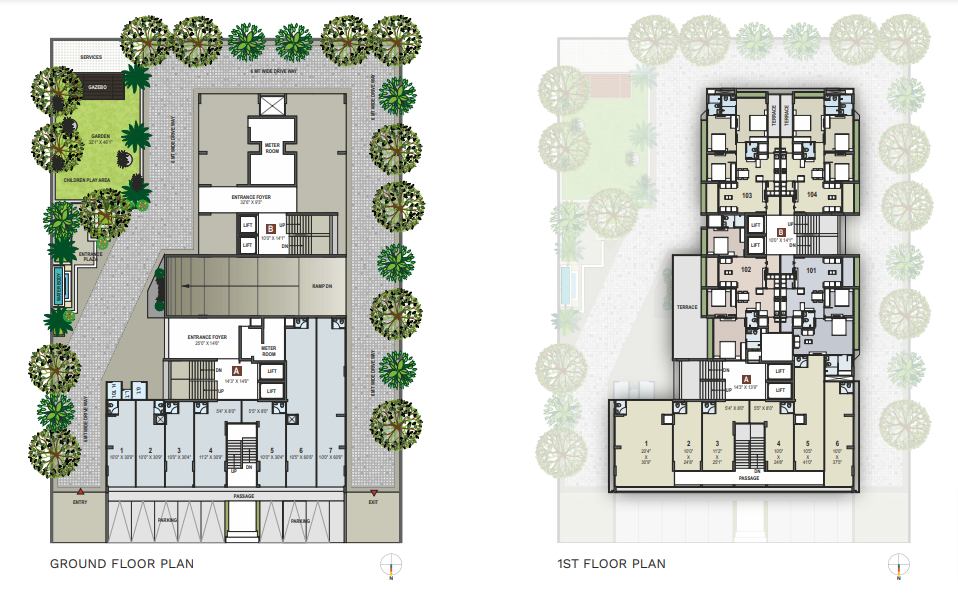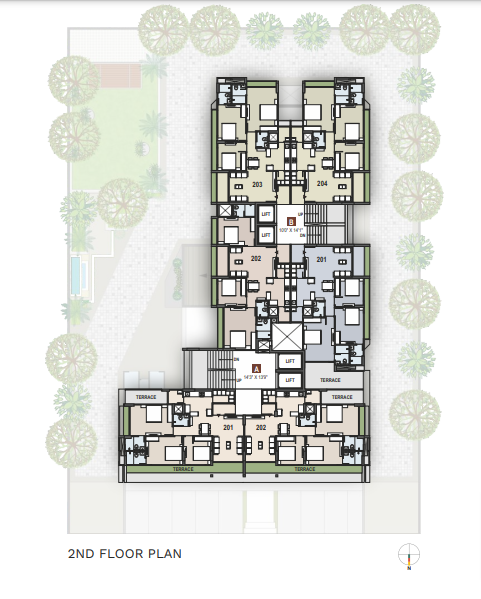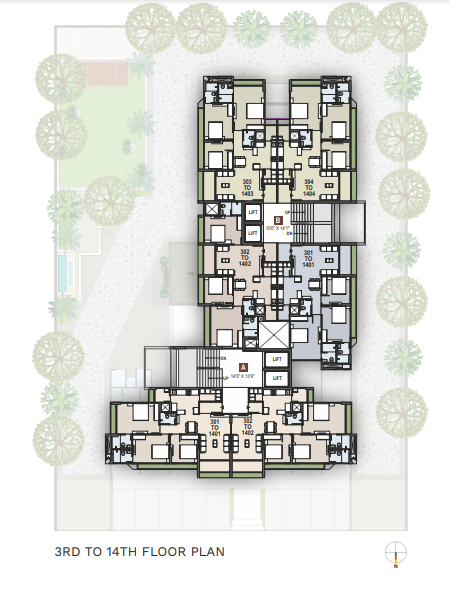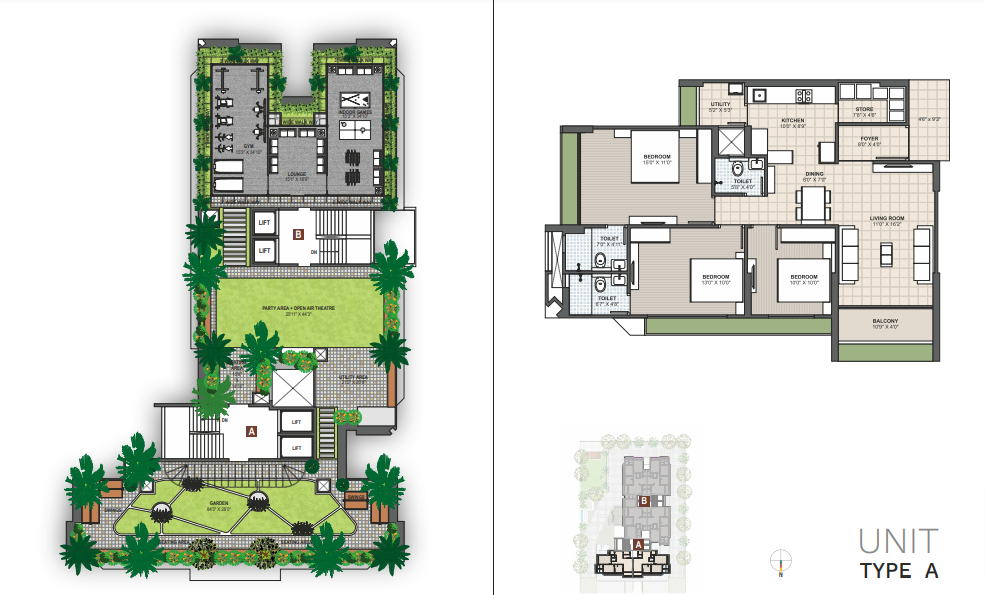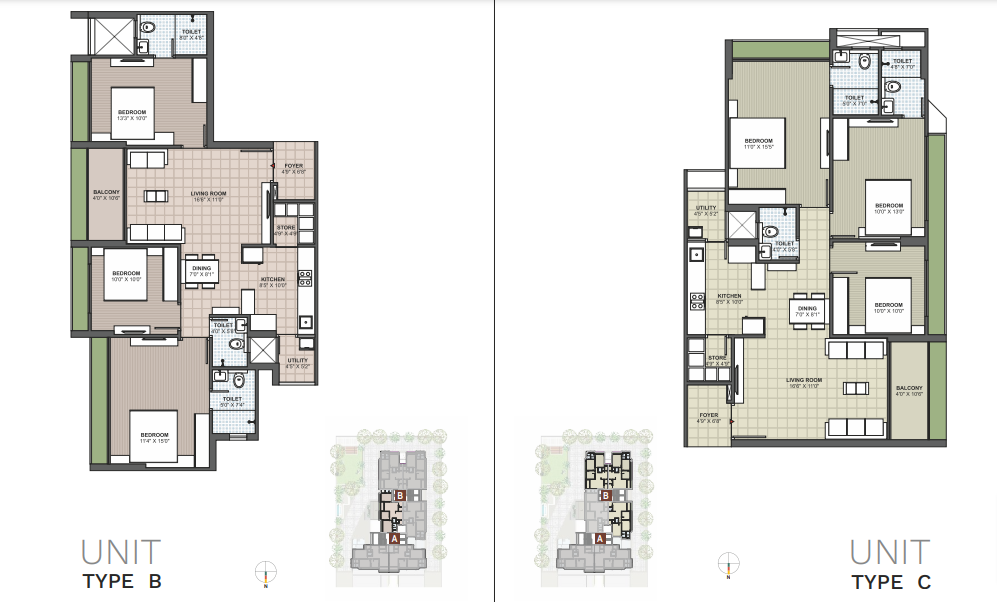Overview
-
ID 8348
-
Type Apartments, Shops
Details
-
Property ID 8348
-
Price Price on call
-
Property Type Apartments, Shops
-
Property Status New Properties
-
Property Label Under Construction
-
Company Dev Infinity Buildcon Pvt. Ltd.
-
Property Status Under Construction
-
Architect E D Architecture
-
Allotted Parking Yes
-
Total Units 95
Address
Open on Google MapsDescription
CLASSIC GRANDEUR
An Icon of Luxury & Comfort, we present Dev Aaradhyam 3 BHK Apartment in South Bopal Ahmedabad spacious apartments with scenic private balconies & premium floor height. Apartments curated to Evoke an Unprecedented Standard of Living with Richness of Architecture and Redefined Living Spaces.
The project magnifies the living experience with its beautiful homes and sufficient open spaces, vital fresh air and blooming sunlight. We present an unprecedented panoramic view of the city with our terrace gardens rising splendidly above the city’s skyline creating a premium landmark of luxury and comfort.
Dev Aaradhyam 3 BHK Apartment in South Bopal Ahmedabad, one of the upcoming under-construction RESIDENTIAL & COMMERCIAL projects in South Bopal Ahmedabad. This projects will have all basic facilities and amenities to suit homebuyer’s needs and requirements. Brought to you by Dev Infinity buildcon Ahmedabad, Dev Aradhyam is scheduled for possession in Dec, 2024.
Amenities in Dev Aradhyam are very unique like, indoor game, outdoor game, club area, pool are Property Located in South Bopal in Ahmedabad, mostly surrounding benifits like
1. BRTS 10 min
2. Hospital 5 Min
3. Petrol Pump 5 Min
4. Shopping Mall 10 MIn
5. School 10 Min
6. HIndu Temple 5 Min
Dev Infinity Buildcon is one of the known real estate brands in Ahmedabad.The builder has delivered many projects so far. Here’s everything you need to know about the must-know features of this housing society along with Dev Aradhyam and other exciting facts about your future home.
Overview
- Project Land Area (Sq Mtrs) : 2,064
- Average Carpet Area of Units (Sq Mtrs) : 22.6 – 80.57
- Project Start Date : 01-09-2022
- Project End Date : 31-12-2024
- About Property : 3 BHK LIVING SPACES AND SHOPS
- Total Units : 95
- Total No. of Towers/Blocks : 1
- 3 BHK Apartment : 796.00 SQ.FT – 867.00 SQ.FT
Amenities
- Community Hall
- Internal Roads
- Sewage Treatment Plant
- 24X7 Water Supply
- Landscaping & Tree Planting
- Power Backup
- Water Conservation, Rain water Harvesting
- CCTV
- Energy management
- Fire Sprinklers
- Swimming Pool
- Lift(s)
- 24×7 Security
SPECIFICATION
FLOORING
– Vitrified tiles in Drawing, Dining & Kitchen
– Vitrified tiles in all Bedrooms and all Bathrooms Flooring
FOYER LOBBY
— Luxuries ground floor lobby in Vitrified Granite
— To Vitrified Tiles
— Lift cladding Granite/ Vitrified
KITCHEN
— Polished Natural Granite Platform
— Stainless Steel Kitchen Sink
— Designer Vitrified tiles on wall above Kitchen Platform
ELEVATOR
— Full S.S. body
WALL FINISHING
– External: Double coat Mala Plaster with Paint
– Internal: Single coat Mala Plaster with Birla Putty.
– Ceiling: Expose Finished
PLUMBING FIXTURES
— C.PVC Water Supply & U.PVC Pipes for Soil Waste & Drainage System
— All Sanitary Ware— Standard
ELECTRICAL
– 3 Phase Concealed wiring with Distribution.
– Adequate number of Pointsin all rooms.
– Modular Switches
– Provision of TV / Cable/ Telephone points.
DOORS & WINDOWS
– Decorative 32mm thick both side Veneer Wooden Main Door with Wooden frame & S.S. fittings.
— Both side Painted Flush Doors with Wooden frame in all Bedrooms & Bathrooms with S.S. fittings.
— Aluminium sliding Windows.
GUJRERA Reg. No. :PR/GJ/AHMEDABAD/DASKROI/Ahmedabad Municipal Corporation/MN225AA10125/171022
Web site : gujrera.gujarat.gov.in

