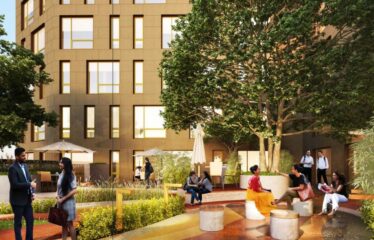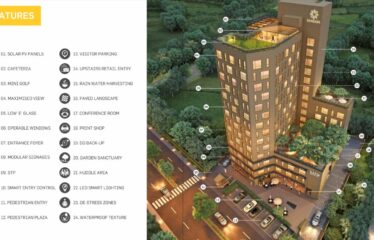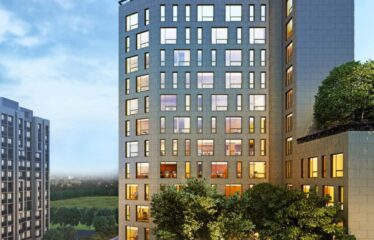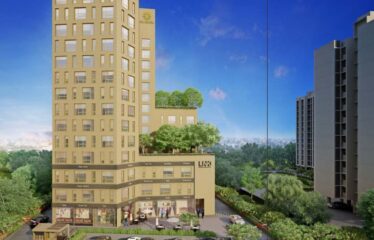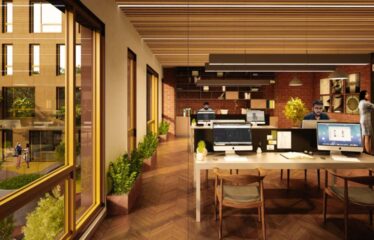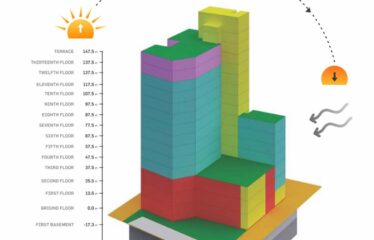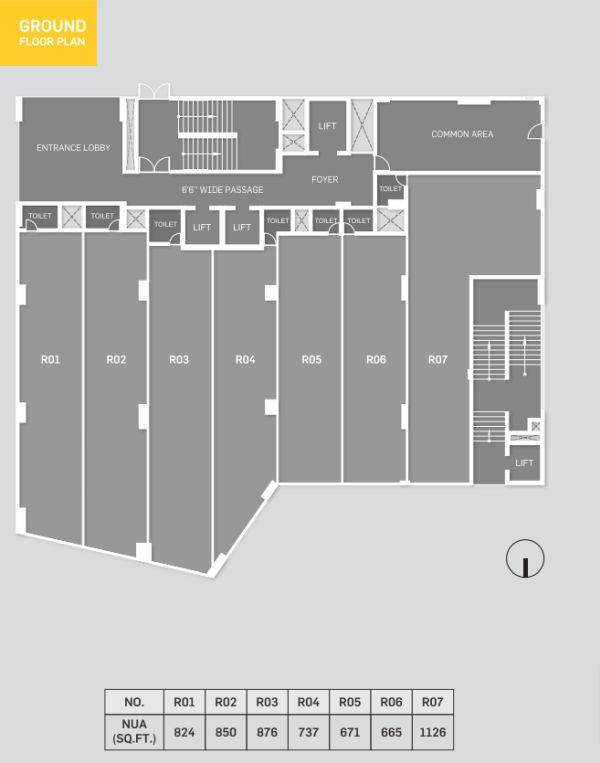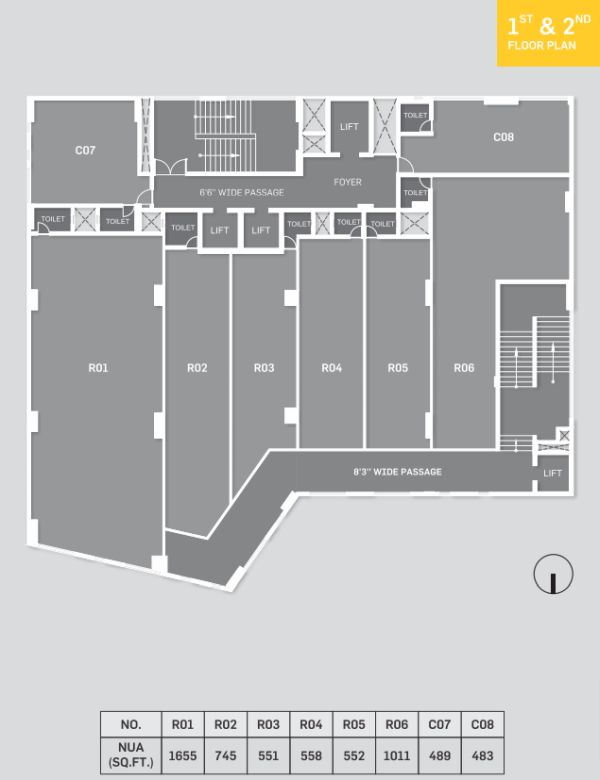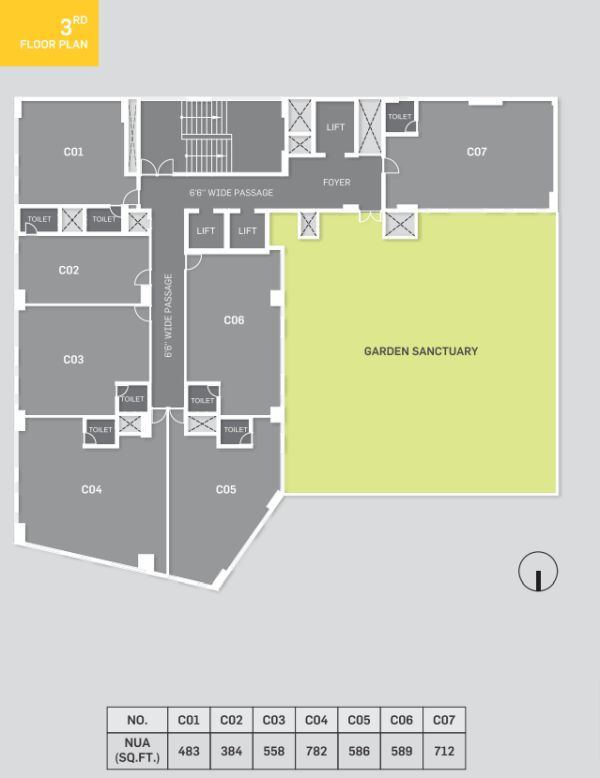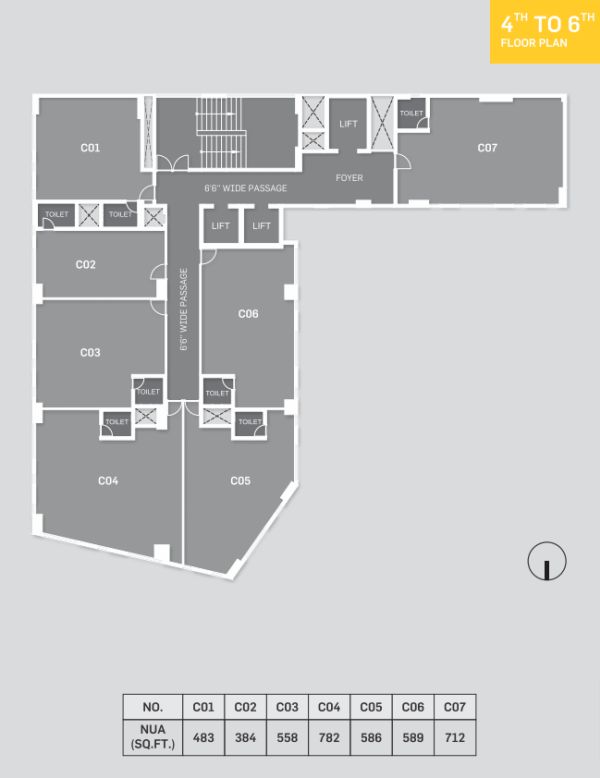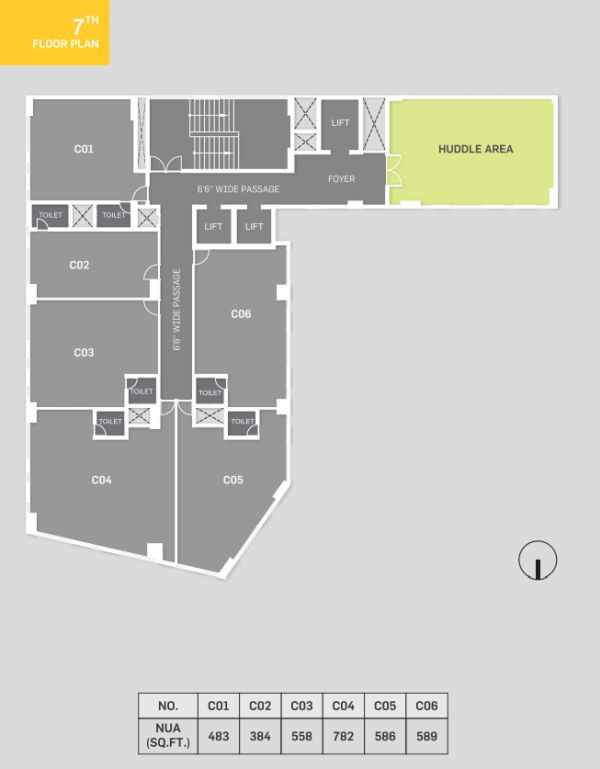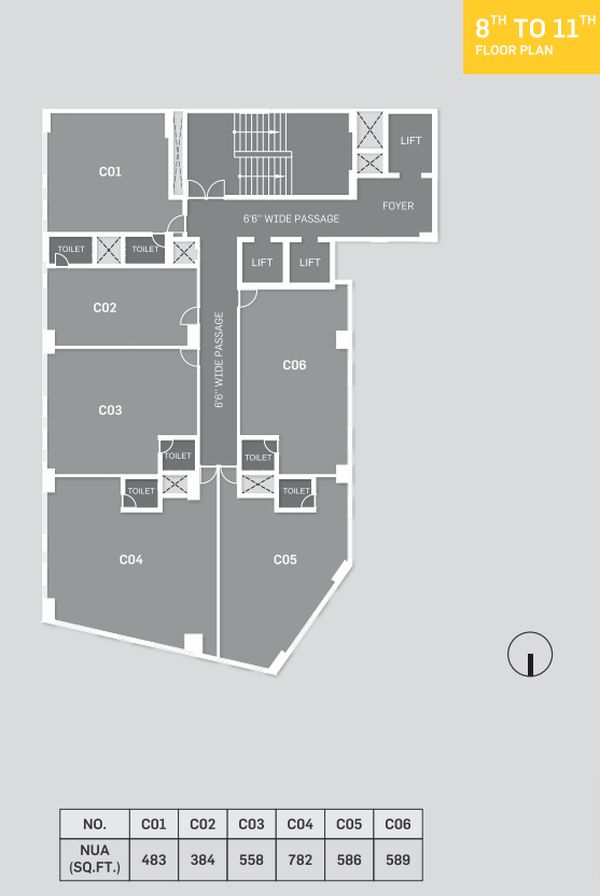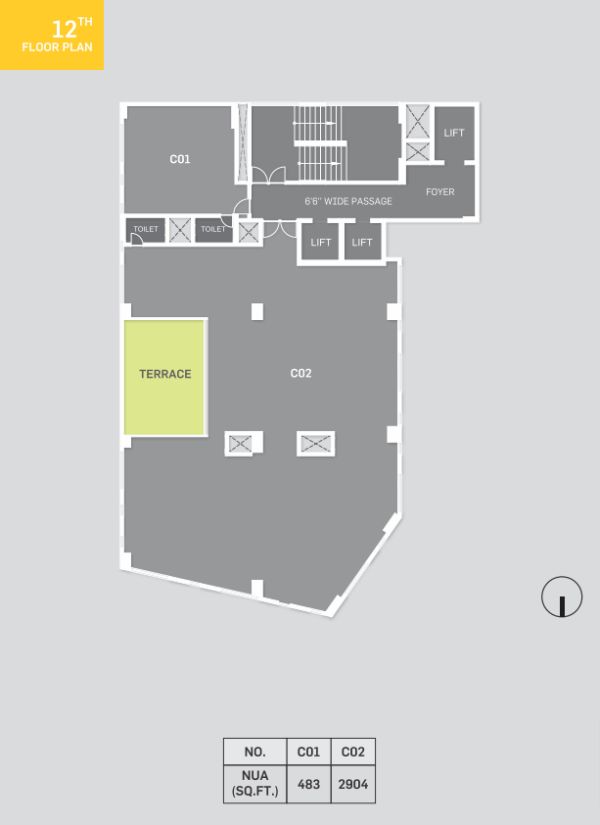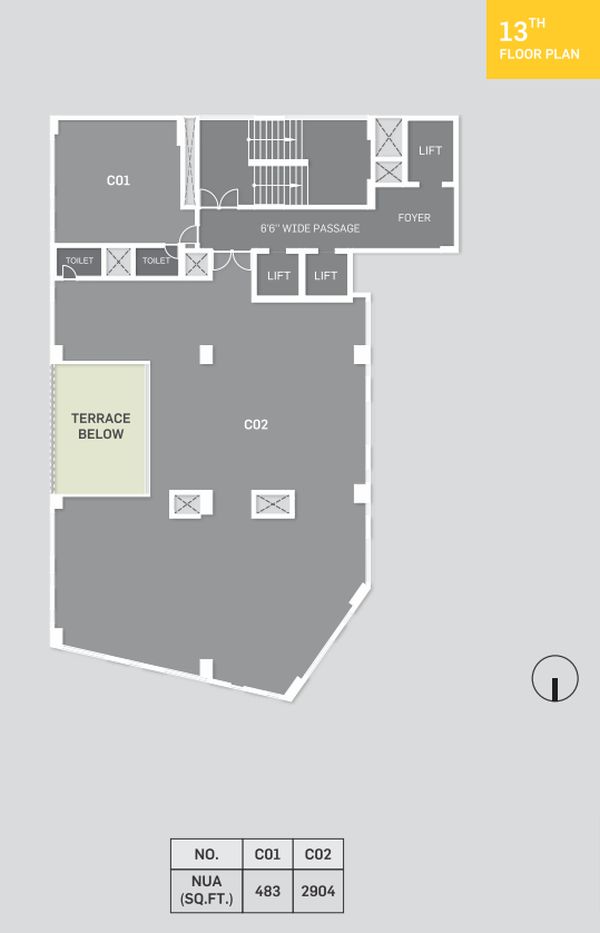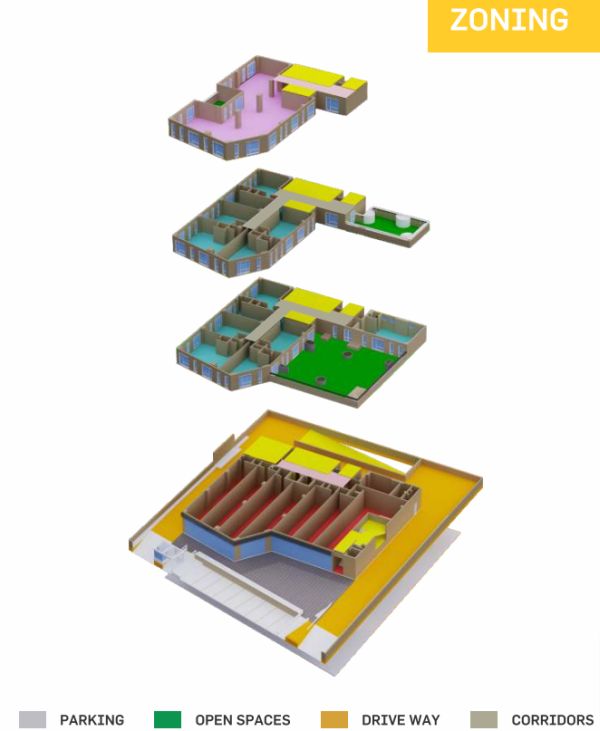Overview
-
ID 8928
Details
-
Property ID 8928
-
Price Price on call
-
Property Type Co Working Space, Corporate Offices, Showrooms and Offices
-
Property Status New Properties
-
Property Label Ready to Move
-
Company Samsara Buildtech Pvt. Ltd
-
Property Status Under Construction
-
Allotted Parking Yes
Address
Open on Google Maps-
Address link, 100 Feet Road, Near Eulogia Hotel, Ahmedabad City, Ahmedabad, Gujarat, 380060
-
Country India
-
Province/State Gujarat
-
City/Town Ahmedabad
-
Neighborhood SG Highway
-
Postal code/ZIP 380060
Description
SAMSARA is a privately held real estate development company established in 2015 with its base in Ahmedabad. SAMSARA Link Commercial space in Gota Ahmedabad– a lens through which we envisage each of our projects and each minor element that goes with it. OUR VISION IS TO TRANSLATE OUR WORK AND IDEOLOGIES INTO THE MOST TRUSTED AND SOUGHT-AFTER BRAND IN THE EYES OF THE CONSUMER WHEN IT COMES TO BUYING AND RENTING LIVING AND COMMERCIAL SPACES, LOCALLY AND NATIONALLY.
Working spaces have evolved from solely places of business into much more. Link Commercial space in Gota Ahmedabad brings premium offices, showrooms, and retail spaces that will not only redefine, but completely re-imagine the corporate scenario. The aim is to build open and naturally lit spaces that will induce relaxation and social interaction, while contributing to a calmer ambience, increasing productivity and enhancing quality of work.
RETAIL, STATE-OF-THE-ART OFFICES, CORPORATE FLOORS; AND ABUNDANT OPEN SPACES. LINK IS WHERE IT ALL COMES TOGETHER. Link Commercial space in Gota Ahmedabad is built on a 0.6 acre site at a stone’s throw from SG Highway. With convenient transport links, a vibrant professional and entertainment culture and an attractive location, it’s no surprise that the locale is already home to many big corporates. The core vision behind LINK has been to provide flexible and forward- looking working and entertainment spaces. To meet this commitment, the building has been fabricated with the utmost devotion. Materials are of the highest quality, and whilst practical, are intended to make a statement. These measures ensure a comfortable, and productive working environment for all.
Overview
- Project Land Area Sq Mtrs : 2,331
- Average Carpet Area of Units Sq Mtrs : 35.64 – 269.8
- Project Status : New
- Type : Commercial
- Project Start Date : 01-12-2018
- Project End Date : 30-05-2022
- Retail and Office Spaces : Total Units 85
- Total No. of Towers/Blocks : 1
- 2331 Sq.mtr. Showroom
- Offices
- Corporate space
- Ground+13+Terrace
- Parking : 3 Level
- Building Height : 45 mtr.
- Garden Sanctury : 2841 sq.ft.
- Shopping Plaza : 2602 sq.ft.
- Common terrace : 3417 sq.ft.
- Huddle Area : 713 sq.ft.
Specification
STRUCTURE
- Shell: Earthquake resistant RCC frame structure with masonry partitions. The slab to slab heights are provided as follows
- Ground floor: 14′ 6″ First and Second floor: 12′ 0″ Third to Thirteenth floor: 10′ 0″
- Masonry: High quality sand lime AAC block masonry on the external surface with external plaster and coated with water resistant texture. Internal sand lime AAC masonry partition walls with gypsum plaster.
FLOORING AND DADO :
- Showrooms and Offices: 2¹ x 2′ double vitrified GVT charged tiles with seamless joints.
- Toilets: Anti-skid vitrified tiles for flooring and ceramic tiles for dado up-to lintel height.
- Internal Passages and Foyers: Superior quality vitrified tiles with seamless joints.
- Staircase: Polished kota stone slabs with anti-skid markings.
- External Paving: Anti-skid calibrated paver blocks.
- Basements: Tremix finish with thermoplastic painted parking markers and radium reflecting guards for vehicle safety.
- Terrace: Colourful patterns in china mosaic and landscape furniture with wooden surface seating.
SECURITY SYSTEMS
- Security cabin at the premises entrance with controlled motorized boom barriers at entry and exit.
- Smart system for car entry and parking allocation.
- Separate pedestrian entry and exit path. CCTV surveillance in all common areas of the premises.
CONNECTIVITY
- DTH, Broadband and Landline conduit provisioning for uninterrupted network integration.
DOORS AND WINDOWS
- Glass Frames: Aluminum casement window system with additional jamb profile and weather resistant coating.
- Windows: Operable windows with friction – stay hinges allowing them to open in any position.
- Glass: Fixed glass with safety toughening.
- Frames & Shutters: Office entrance and toilet doors with teak or equivalent hardwood frames and flushed door shutters provided with laminate.
- Showroom entrance doors with clear toughened glass panels for maximum commercial visibility.
- Hardware: Superior quality brushed finish stainless steel hardware for doors and pull/push handles for windows.
SANITARY WARE AND FITTINGS
- Water Closet: Ivory coloured western style porcelain EWC of branded make in toilets with concealed dual flush tank to ensure hygiene.
- Health Faucet: Chrome plated stainless steel fittings with water control valve attached.
- Wash Basin: Wall hung white coloured porcelain wash basins with environmentally sustainable water saving CP. Additional stainless steel spout provided.
FALSE CEILING
- Modular and removable panels in the false ceiling for easy maintenance of services in passage areas.
PLUMBING AND DRAINAGE
- Concealed UPVC plumbing lines and sound-proof PVC drainage lines.
- Central pressured water system. ELECTRIFICATION
- 3 Phase MCB provided in each Showroom and Office.
- Fire tested ISI rated wires of reputed brands. UTILITIES
- DG power back up for lifts and common area lighting.
- Solar photo voltaic panels for common area lighting.
- 24 x 7 water supply with back-up bore well and corporation supply.
- Rain water harvesting system.
- Sewage Treatment Plant for water recycling to be reused for toilets & gardening.
PARKING
- Ground floor car parking and 2 double heighted basements with mechanized parking.
- Separate visitor parking provided at entrance.
- Ample 2 wheeler parking provision.
SIGNAGES
- Offices: Provision of elegant signage on respective floor’s entrance foyer.
- Showrooms: Provision of perforated modular sheet panels as a base for installation of individual signage supported by provisioning of individual electric connection.
COMPOUND AND PREMISES
- Landscaping: Pleasant landscaping in various scales, colours, textures and fragrances in common terraces and compound periphery.
- Soil: Good quality soil and sand mixture with manure shall serve as the base layer for landscaping.
- Lighting: Ambient lighting along walkways and elegant façade energy efficient LED lighting.
GREET AND MEET
- Completely pedestrian elevated plaza at the showroom frontage at ground level.
- Exclusive Air conditioned 14’6″ high grand foyer and waiting lounge for offices at the ground level.
ELEVATORS
- MRL high speed elevators with center opening automatic doors. 2 passenger and 1 service/stretcher elevator for Offices.
- Dedicated elevator for Showrooms in the front.
WATER PROOFING AND PEST CONTROL
- Waterproofing on all terraces and toilets.
- Anti-Termite treatment in the plinth to ensure termite free usable spaces.
FIRE AND LIFE SAFETY
- Automatic smart fire alarm systems.
- Fire hydrant with hose reel on each floor and sprinklers at common areas.
- Emergency signage in all common areas for ease of egress in case of emergency.
- Provision of exclusive water storage tank for fire protection.
UNIVERSAL DESIGN
- Provision of wheel chair accessibility throughout the premises by ramps and railings.
- Special washroom provision with disabled friendly design on the ground floor. Provision of a separate stretcher elevator and tactile number touch panels in all elevators in braille.
RERA No.: PR/GJ/AHMEDABAD/AHMEDABAD CITY/AUDA/AMC/CAA04566/020119
www.gujrera.gujarat.gov.in

