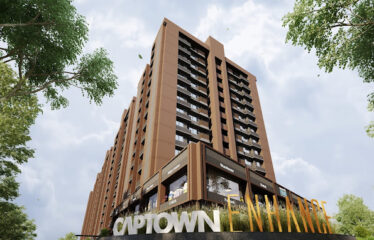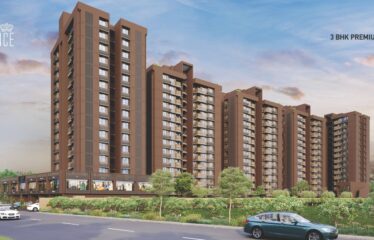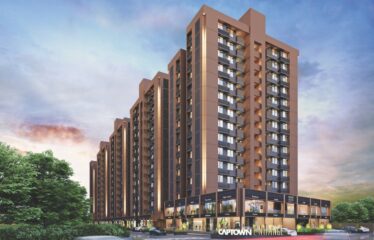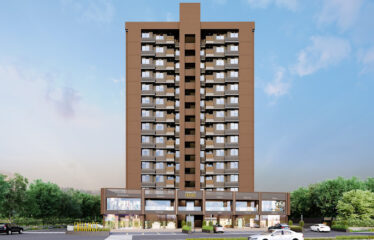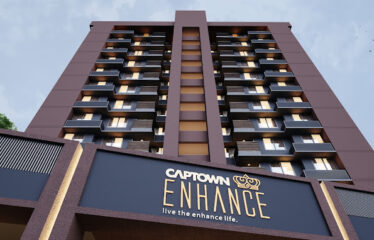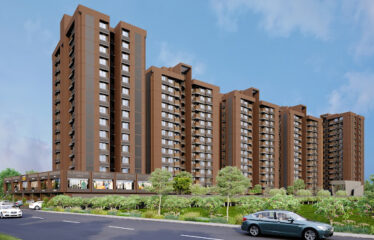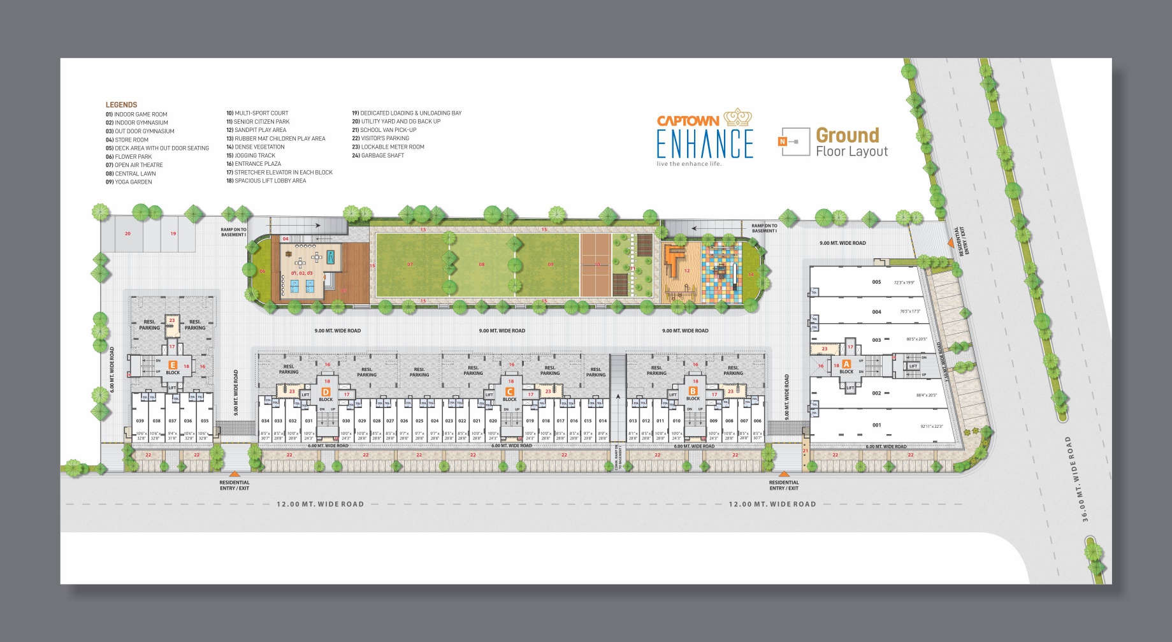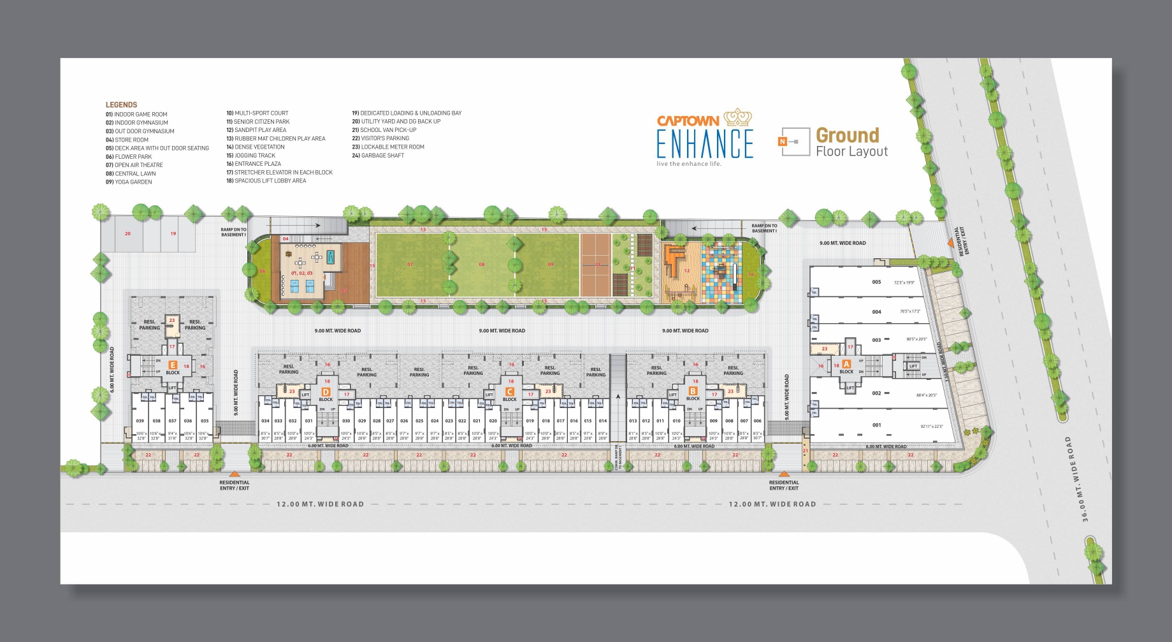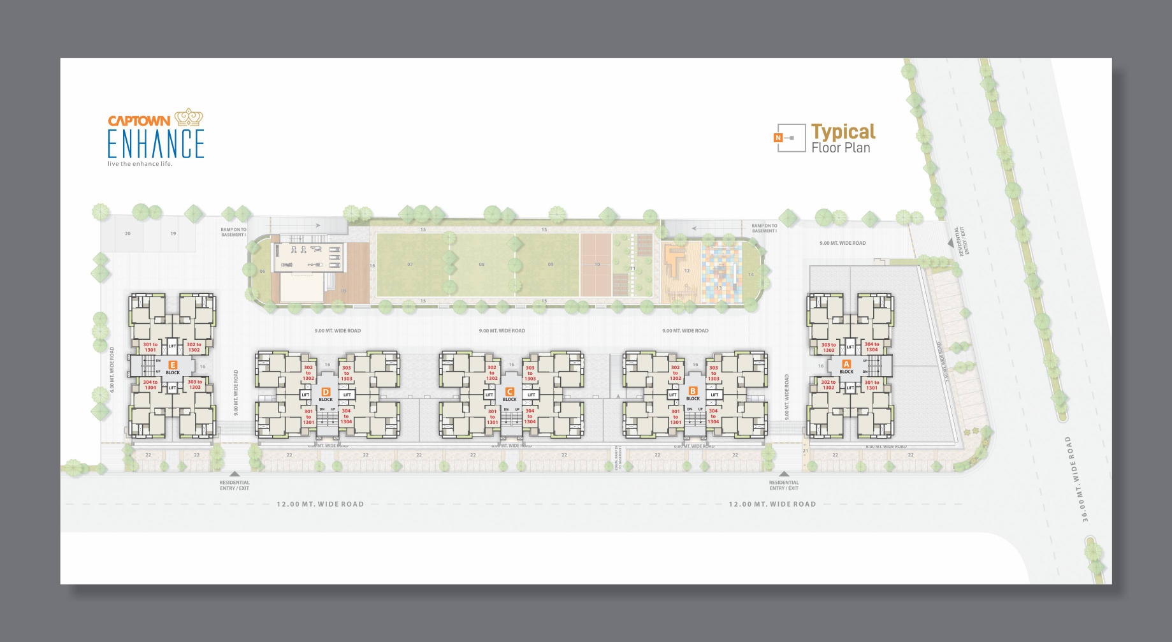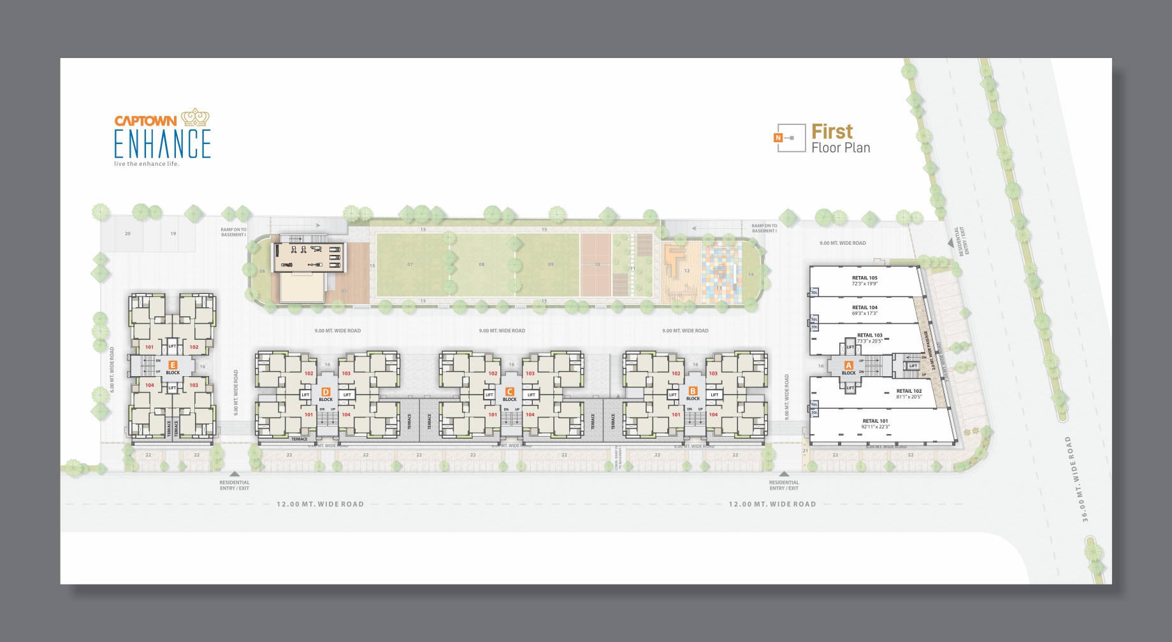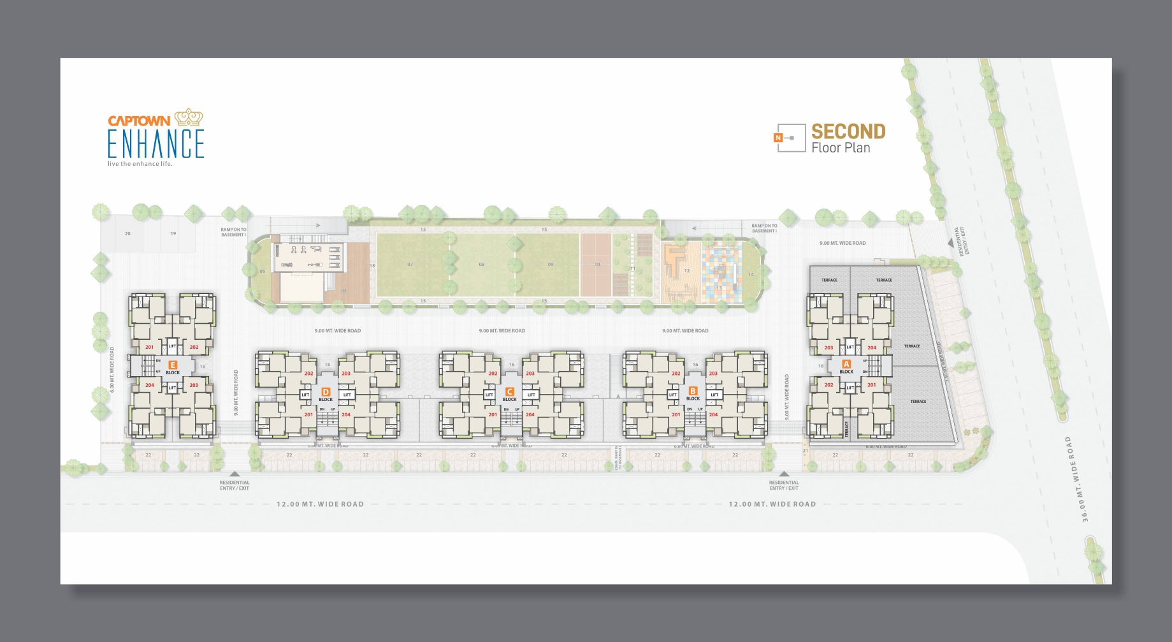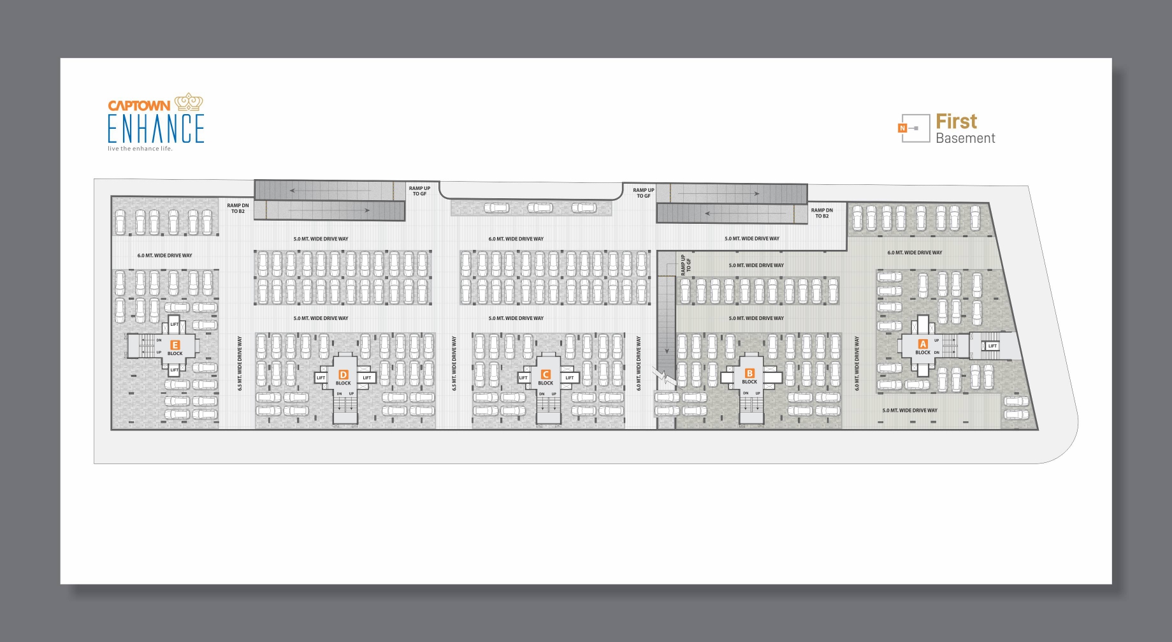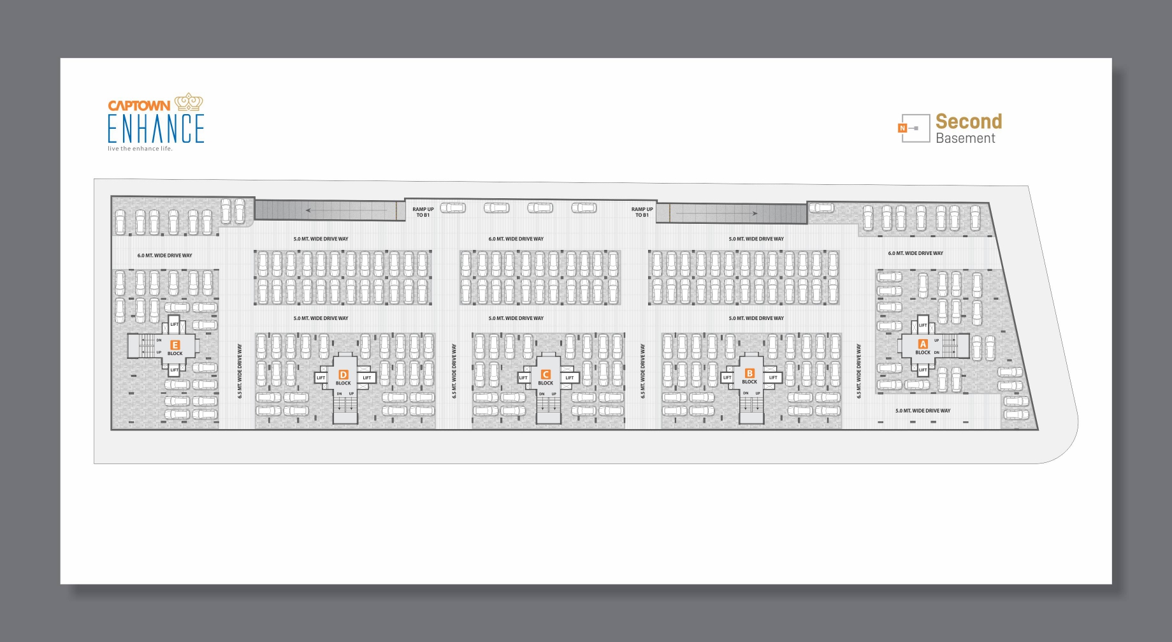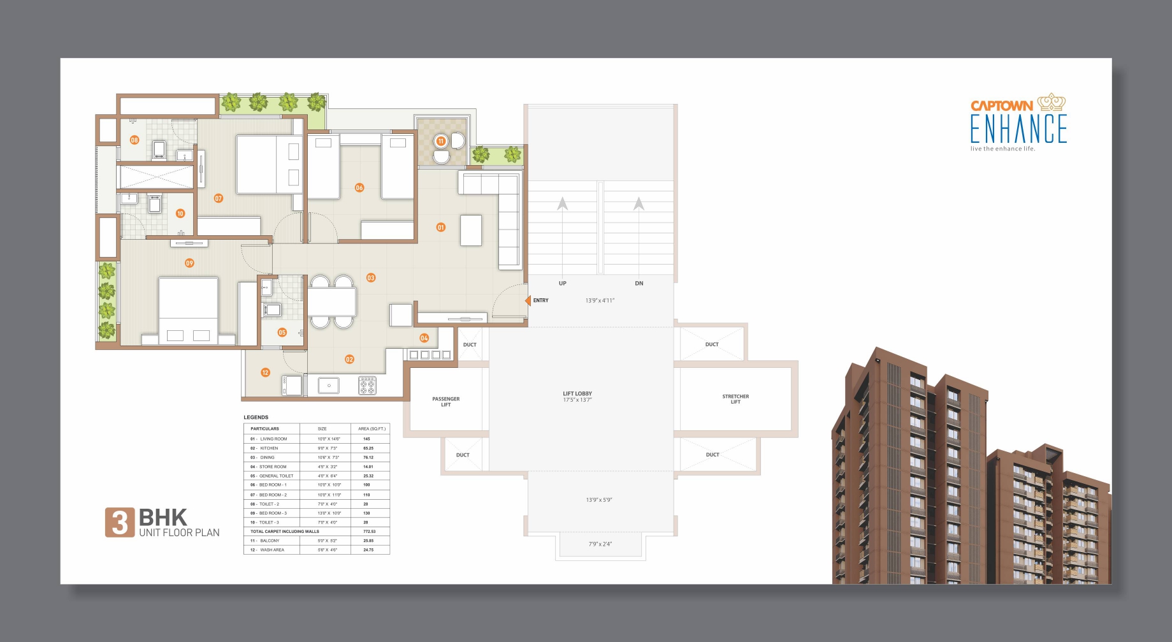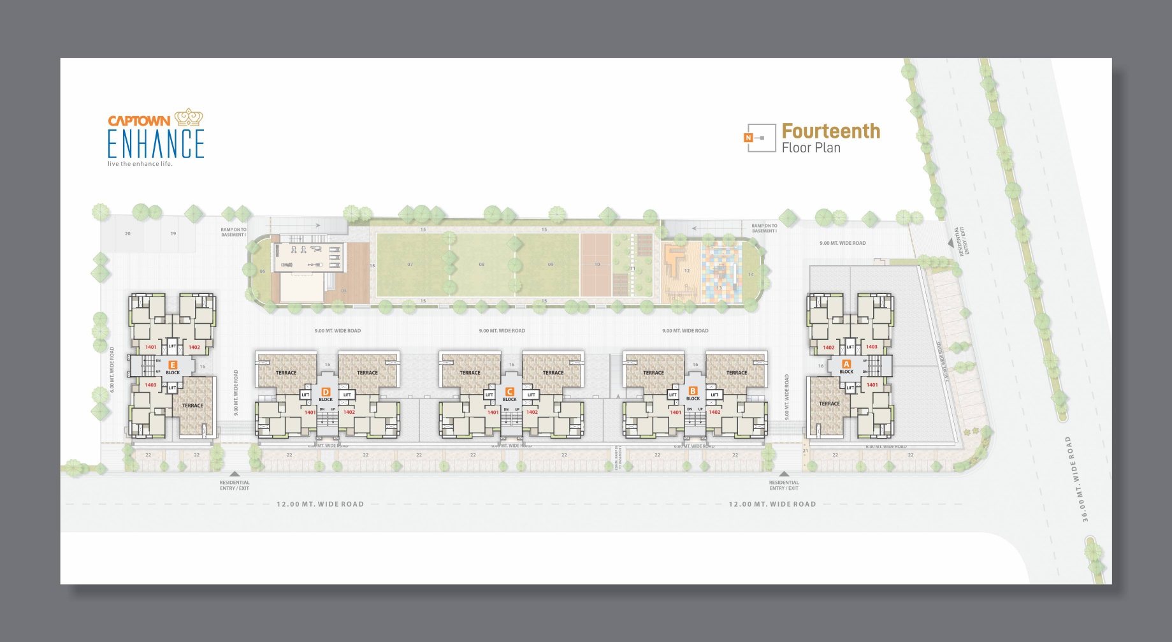Overview
-
ID 10697
-
Type Apartments
-
Bedrooms 3
-
Bathrooms 3
-
Size 773 SqFt
Details
-
Property ID 10697
-
Price Price on call
-
Property Type Apartments
-
Property Status New Properties
-
Property Label Possession Soon, Under Construction
-
Rooms 4
-
Bedrooms 3
-
Bathrooms 3
-
Size 773 SqFt
-
Company Captown group
-
Property Status Under Construction
-
Carpet area Captown Group
-
Allotted Parking Yes
-
Total Units 312
-
Buildings 5
-
units 268
Address
Open on Google MapsDescription
- Captown Enhance 3BHK Apartment in Shilaj Ahmedabad, an upcoming under-construction residential and commercial project in Shilaj, Ahmedabad. Designed to meet the needs and requirements of homebuyers, this project by Captown Infracon offers a range of basic facilities and amenities. With a scheduled possession date in Nov, 2024, Captown Enhance is set to redefine modern living.
Experience a host of unique amenities at Captown Enhance 3BHK Apartment in Shilaj Ahmedabad, including indoor and outdoor games, a club area, and a pool, among others. Situated in the vibrant Shilaj of Ahmedabad, this property offers numerous surrounding benefits
Overview
- Configuration :- 3 BHK Apartment
- Size :- 773.00 sq.ft.
- Project Size :- 5 Buildings – 268 units
- Total Units :- 312
- Available Units :- 187
- Total No. of Towers/Blocks :- 3
- Launch Date :- Apr, 2019
- Possession Starts :- Nov, 2024
Specification
- STRUCTURE
R. C. C. frame Structure. Structure design as per IS code considering earthquake resista nce. - WALL
All internal walls will be finished with putty over ma la plaster. All external wall will be finished with double coat mala Plaster with texture finish. - PLUMBING
Concealed plumbing with premium quality pi pes and fittings. For continuous water supply, a common borewell and pressure pump distribution system will be installed. - FLOOR FINISH
Premium Quality vitrified tiles in drawing, dining, kitchen, & all bedrooms. - KITCHEN
Ready to use granite finished platform with SS sink, Designer glazed tiles with dado up to lintel level. - ELECTRIFICATION
Concealed copper flexible wiring with adequate number of electrical points & branded modular switches. - DOORS&WINDOWS
Decorative main entrance door.
All other doors are flush doors.
Aluminum Windows with stone revile. - TOILETS
Elegantly designed toi lets with designer tiles upto lintel level. - TERRACE
Open terrace finished with suitable water proofing & china mosaic floori ng for heat reflection. - Hollow Plinth Area
Paved with designer tiles / blocks or natural stone.
GUJRERA Reg. No. :PR/GJ/AHMEDABAD/AHMEDABAD CITY/AUDA/MAA05834/030819
Website :- https://gujrera.gujarat.gov.in

