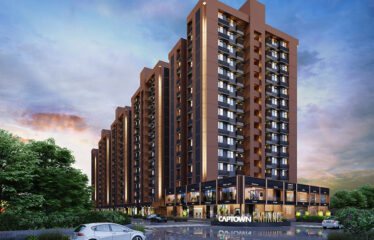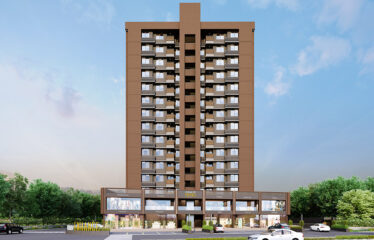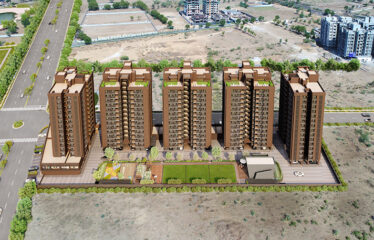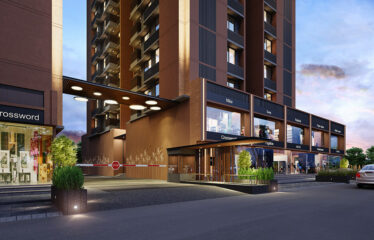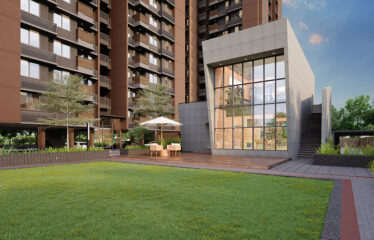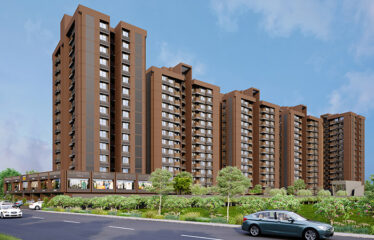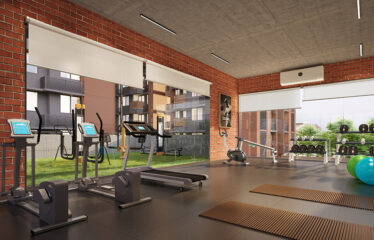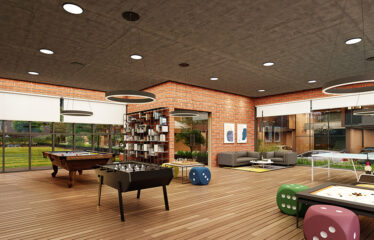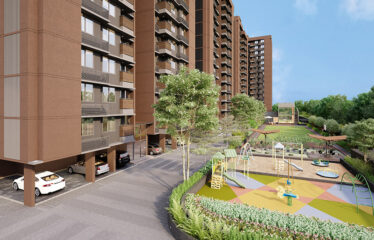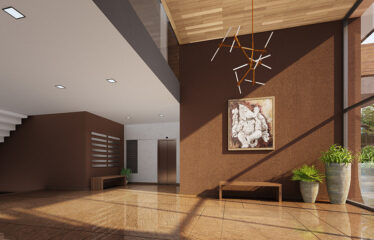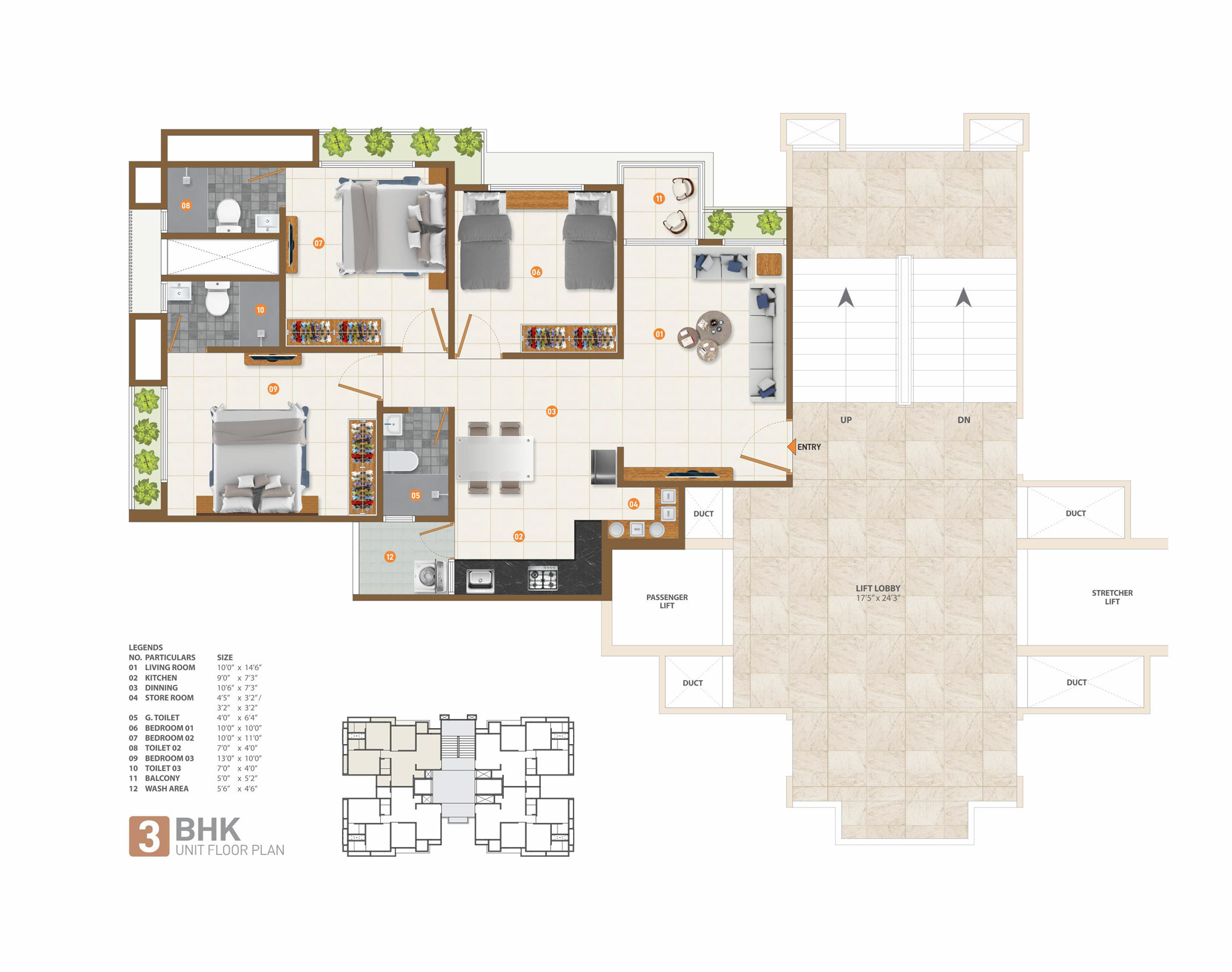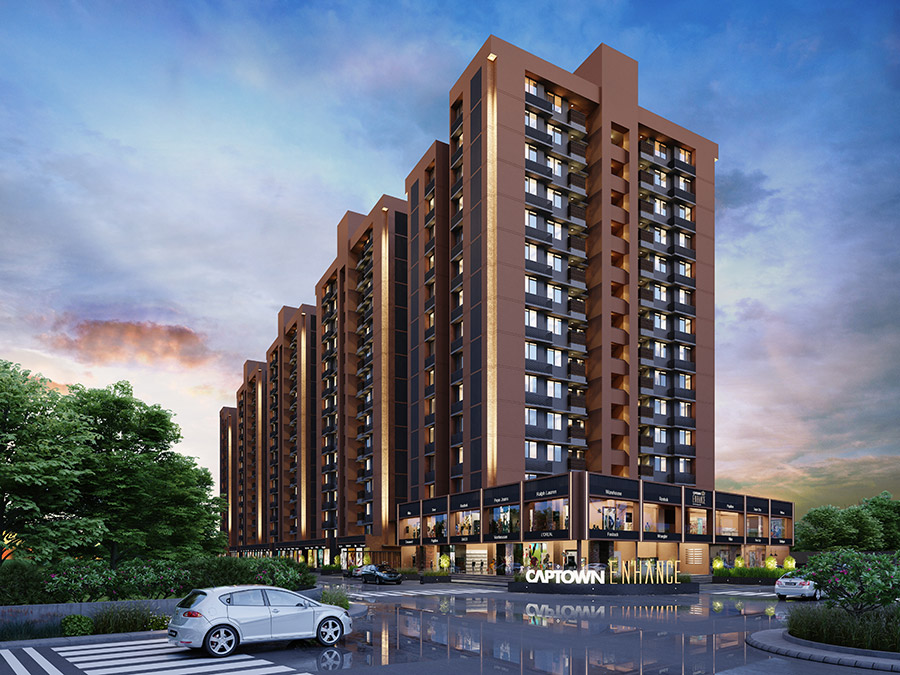Overview
-
ID 7500
-
Type Apartments
-
Bedrooms 3
-
Bathrooms 3
-
Size 1575 SqFt
-
Year Built 2020
Details
-
Property ID 7500
-
Price Price on call
-
Property Type Apartments
-
Property Status New Properties
-
Rooms 4
-
Bedrooms 3
-
Bathrooms 3
-
Year Built 2020
-
Size 1575 SqFt
-
Property Status Under Construction
-
Built up area 1575
-
Allotted Parking Yes
Address
Open on Google Maps-
Address Captown Enhance, Sindhubhavan Extn Road, S.P. Ring Road, Shilaj, Ahmedabad
-
Country India
-
Province/State Gujarat
-
City/Town Ahmedabad
-
Neighborhood Sindhu Bhuvan
Description
Captown Enhance 3 BHK Premium Apartment at Shilaj
A Phenomenon of Class
Captown Group holds a glorious track record of developing cityscapes to excelling height of brilliance and efficiency.
The core values at Captown are to give complete satisfaction to its esteemed clients, and present an ambience of trust, luxury, comfort and class, maintaining cordial bonds that last forever!
It gives us immense pleasure to give you home offering of pride and when we see those gleaming smiles on your faces, we feel our job is well done!
Comfort & Luxury to Enhance Your Living
The ground space is utilized magnificently, involving all the amenities that you require and can think of! With a colorful kid’s play area to cozy sit-out spaces to a lavish green lawn, the visual expanse and beautiful view enchants you and captivates your senses, instantaneously.
The grandiose appeal of the building facade is proof enough of the plush lavishness that it stores within.
Fitness & Refreshing Options to Enhance Your Living Double Floor Club House with Gym & Indoor Games
The Clubhouse is grand with a double floor space that includes indoor games and a well-equipped gym to take care of your fitness regime.
The modern built of the structure looks smart and splendid.
A Haven That’s Classy To Enhance Your Living
Enhancing your living standards, giving you the luxury of an aristocratic lifestyle, Captown Enhance is made to transform your lifestyle, Captown Enhance is made to transform your lifestyle with all things beautiful ! 35+ attractions within one building scheme – isn’t it tempting! Have a look and witness the extravaganza in front of your eyes!
OVERVIEW
- Project Land Area Sq Mtrs: 8,890
- Average Carpet Area of Units Sq Mtrs: 21.45 – 191.82
- Project Status: New
- Type: Mixed Development
- Project Start Date: 01-04-2019
- Project End Date:27-11-2024
- COMMERCIAL & 3BHK RESIDENTIONAL 14 STOREY
- Total Units: 312
- Available Units: 187
- Total No. of Towers/Blocks: 3
AMENITIES
- DOUBLE BASEMENT PARKING
- 8f DOUBLE ENTRY & EXIT
- DOUBLE HEIGHT ENTRANCE
- SCHOOL VAN PICK UP AREA
- STRETCHER LIFT
- SOCIETY OFFICE
- MULTI PURPOSE HALL
- STORE ROOM
- LOADING UNLOADING BAY
- WIDE LOBBY
- SOLAR ENERGY
- LOW WATER WASTAGE
- 24 HRS. SECURITY WITH CCTV SECURITY CABIN & BOOM BARRIERS
- GARBAGE SHAFT
- MOBILE APPLICATION
- INTERCOM FACILITY
- WASTE YARD
- LOCKABLE METER ROOM
- YOGA GARDEN
- SANDPIT FOR CHILDREN
- DOUBLE FLOOR CLUB HOUSE
- BASKET BALL COURT
- RUBBER BASE CHILDREN PLAY AREA
- INDOOR & OUTDOOR GYM
- SKATING COURT
- JOGGING TRACK
- INDOOR GAMES
- 6000 SQ.FT. GARDEN
- CENTRAL LAWN
- LANDSCAPE FLOWER PARK
- DECK AREA
- SENIOR CITIZEN PARK
- STEPPED PLANTERS
- OPEN AIR THEATER
SPECIFICATIONS
- STRUCTURE: R.C.C. frame Structure. Structure design as per IS code considering earthquake resistance.
- WALL: All internal walls will be finished with putty over mala plaster. All external wall will be finished with double coat mala Plaster with texture finish.
- PLUMBIN : Concealed plumbing with premium quality pipes and fittings. For continuous water supply, a common borewell and pressure pump distribution system will be installed.
- FLOOR FINISH: Premium Quality vitrified tiles in drawing, dining, kitchen, & all bedrooms.
- KITCHEN: Ready to use granite finished platform with SS sink, Designer glazed tiles with dado up to lintel level.
- ELECTRIFICATION: Concealed copper flexible wiring with adequate number of electrical points & branded modular switches.
- DOORS & WINDOWS: Decorative main entrance door. All other doors are flush doors. Aluminum Windows with stone revile.
- TOILETS: Elegantly designed toilets with designer tiles up to lintel level.
- TERRACE: Open terrace finished with suitable water proofing & china- mosaic flooring for heat reflection. Hollow Plinth Area Paved with designer tiles/blocks or natural stone.
GUJRERA Reg. No. :PR/GJ/AHMEDABAD/AHMEDABAD CITY/AUDA/MAA05834/030819
website : gujrera.gujarat.gov.in

