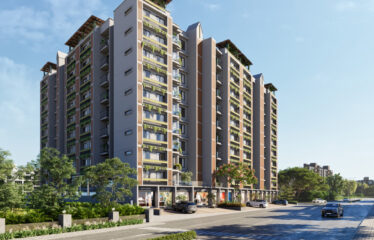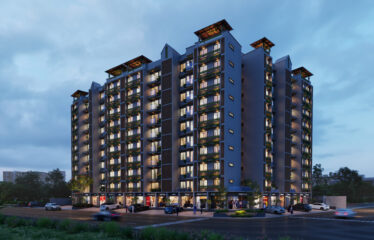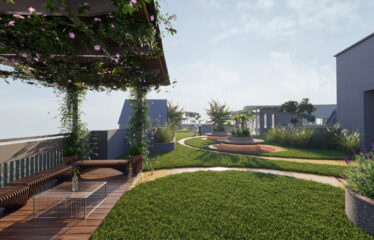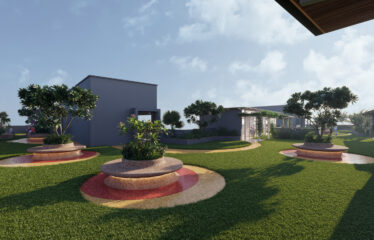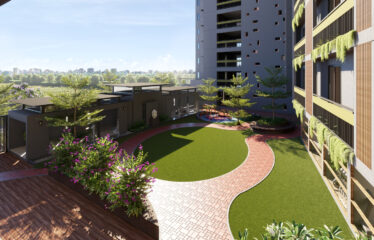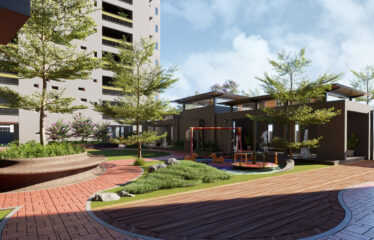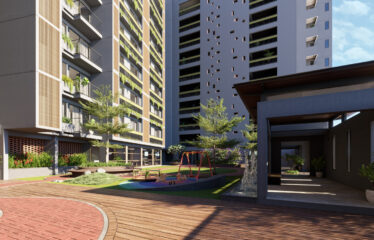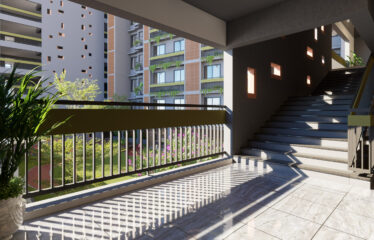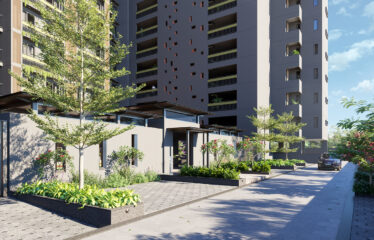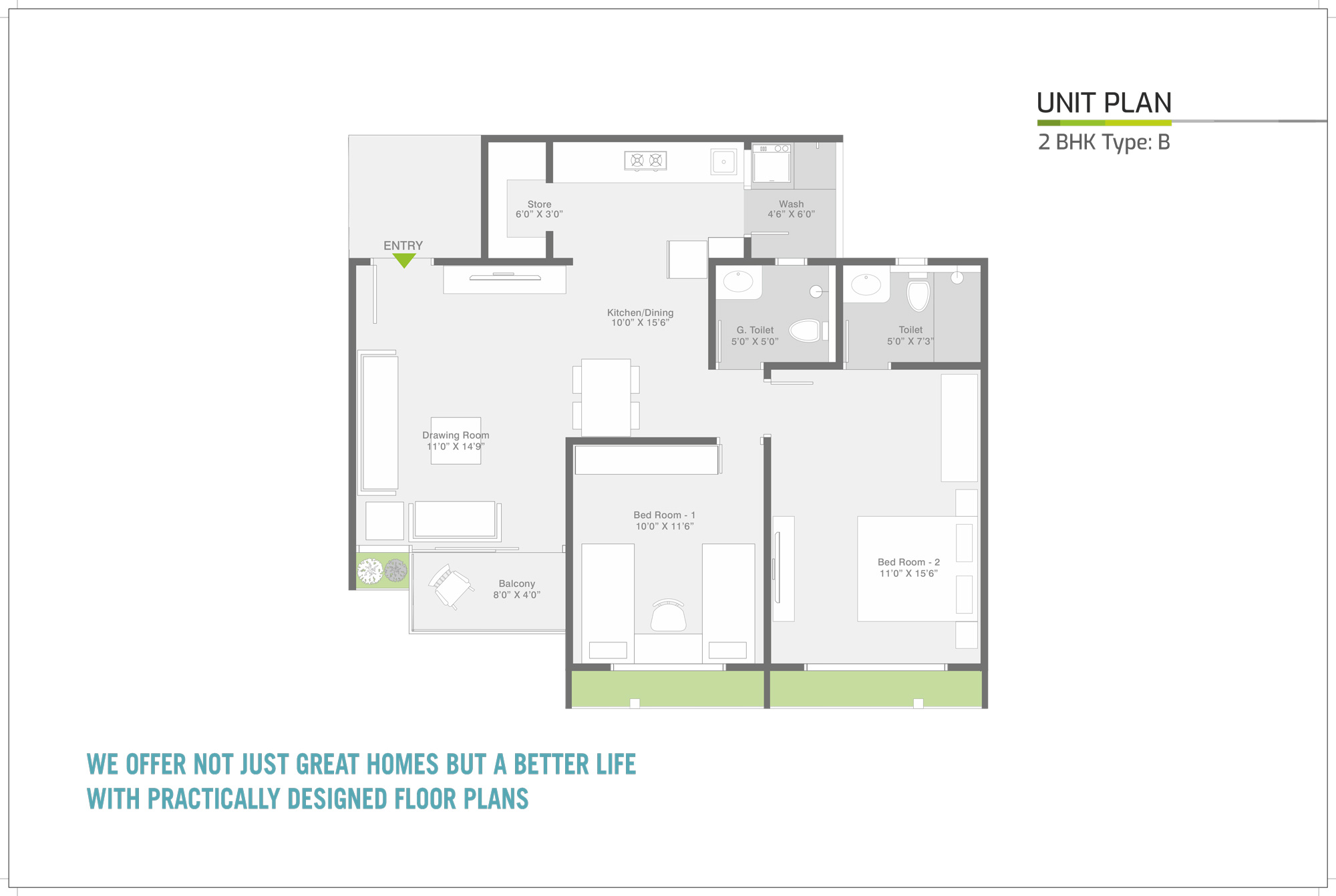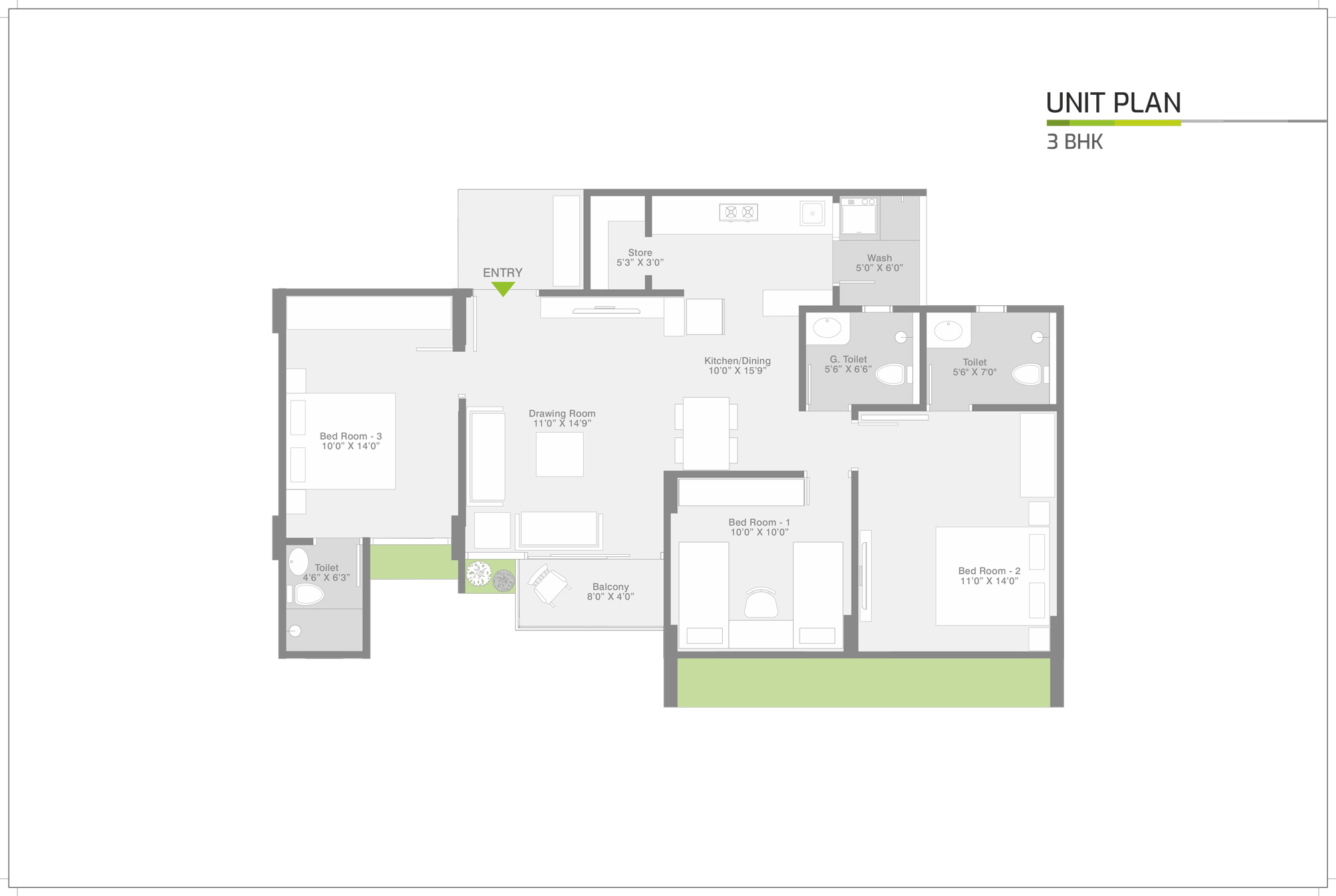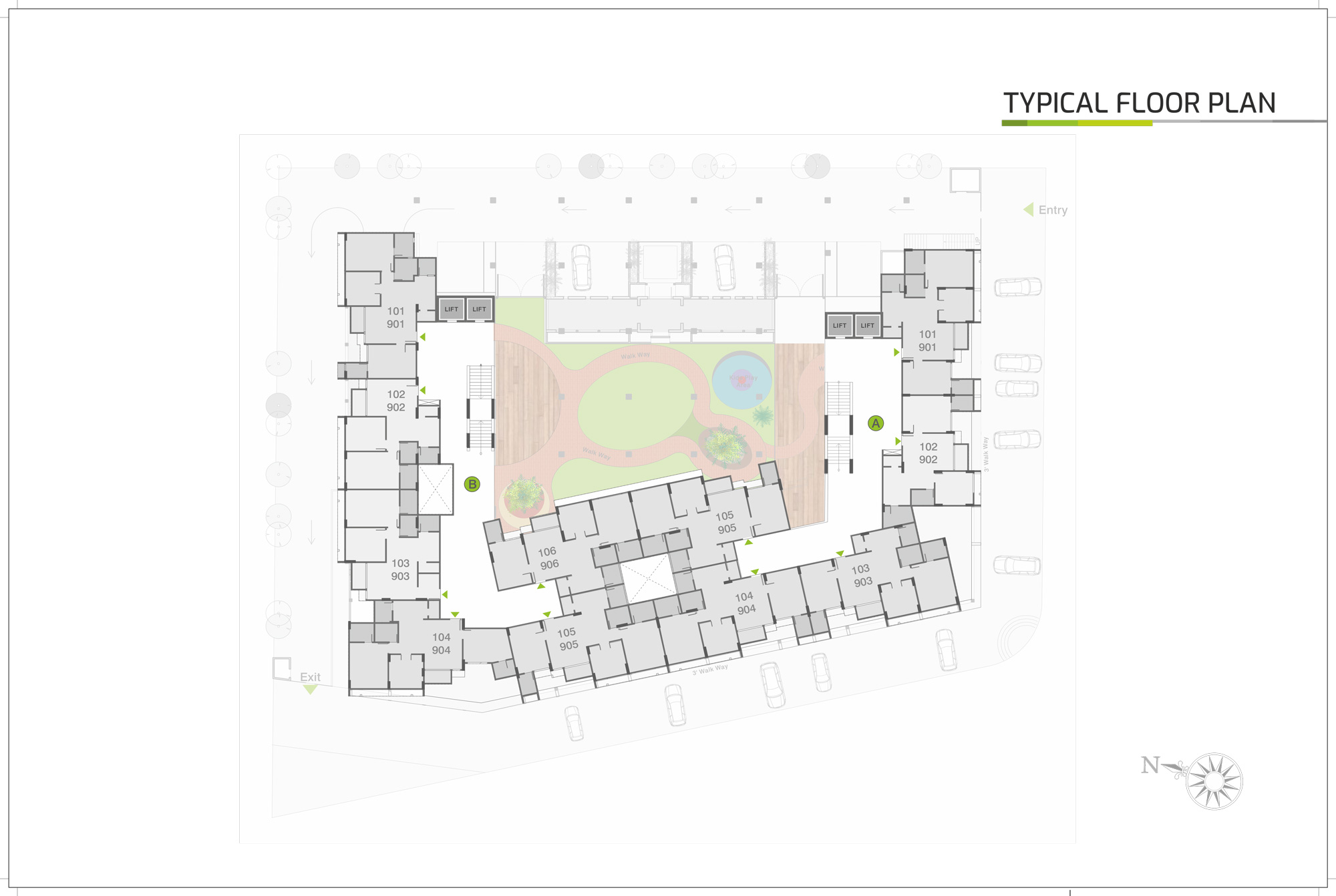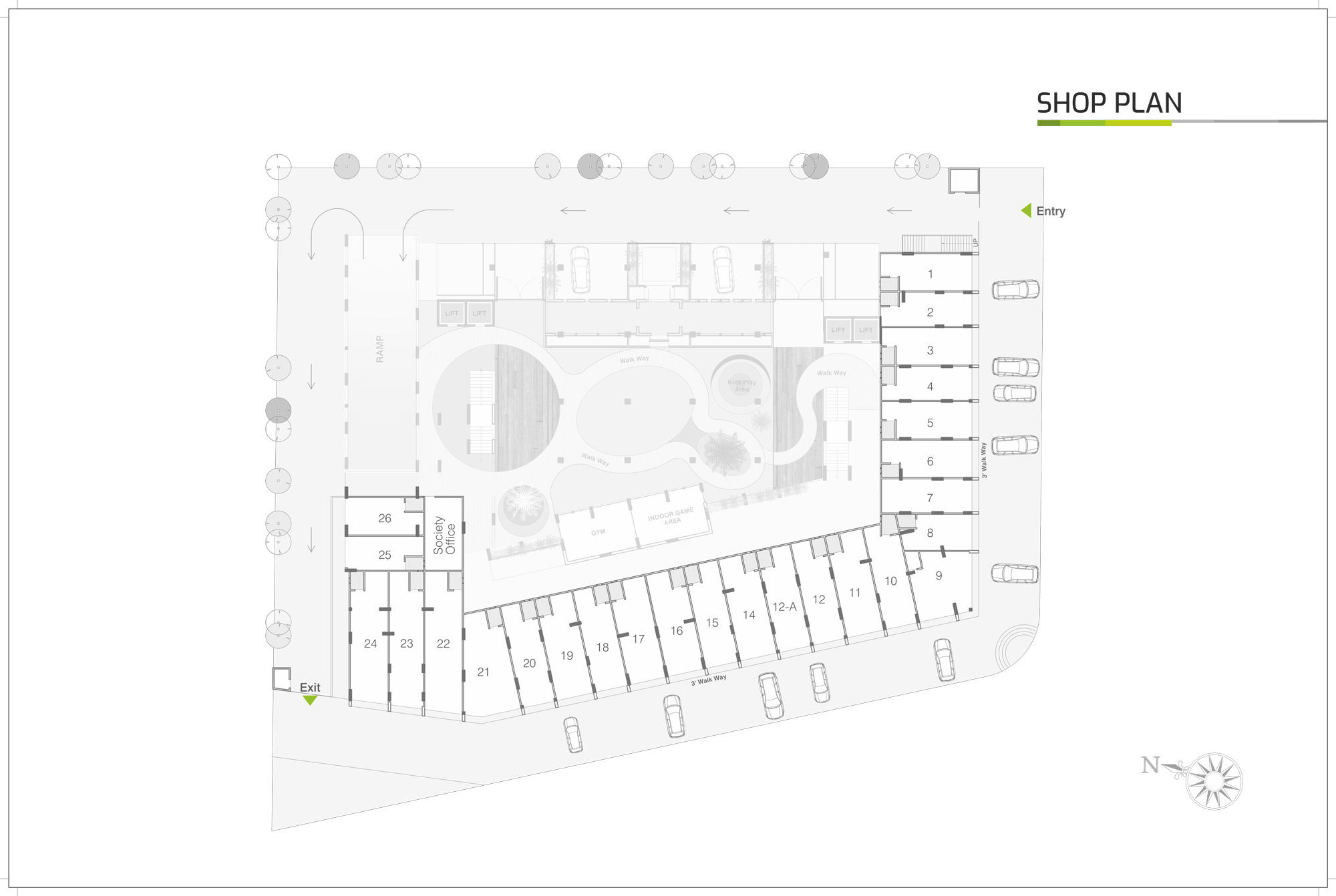Overview
-
ID 7515
-
Type Apartments
-
Bedrooms 3
-
Bathrooms 3
-
Year Built 2022
Details
-
Property ID 7515
-
Price Price on call
-
Property Type Apartments
-
Property Label Possession Soon
-
Rooms 4
-
Bedrooms 3
-
Bathrooms 3
-
Year Built 2022
-
Company Brothers Group
-
Property Status Under Construction
-
Allotted Parking Yes
-
2 BHK 1550 sq.ft
-
3 BHK 1750 sq.ft
Address
Open on Google MapsDescription
B ethos
2 & 3 BHK Upscale Living & Commercial Spaces
b ethos, 2 and 3 BHK Luxurious Apartment in South Bopal, Guma Extension Road, Ahmedabad, one of the upcoming under-construction RESIDENTIAL & COMMERCIAL projects in South Bopal, Ahmedabad. This projects will have all basic facilities and amenities to suit homebuyer’s needs and requirements. Brought to you by Brothers Group LLP Ahmedabad, Amenities in b|ethos are very unique like, indoor game, outdoor game, club area, Terrace garden area…
b ethos, 2 and 3 BHK Luxurious Apartment in South Bopal, Ahmedabad is scheduled for possession in Sep, 2024.
Property Located in South Bopal in Ahmedabad, mostly surrounding benefits like
- BRTS 10 min
- Hospital 5 Min
- Petrol Pump 5 Min
- Shopping Mall 10 MIn
- School 10 Min
- Temple 5 Min
Brothers Group is one of the known real estate brands in Ahmedabad. The builder has delivered many projects so far.
Here’s everything you need to know about the must-know features of this housing society along with B ethos and other exciting facts about your future home.
- Project Details and Amenities
- Power backup for the essential facilities
- Banquet Hall with club lawn on Terrace
- Exquisite On terrace Gazebo sitting for youth & senior citizens
- Jogging and Walking Path
- Pollution free Ground floor zone
- Fully Equipped Gymnasium
- Club house with Indoor Games
- Segmental higher capacity solar roof panels
- Yoga/Meditation Zoomba Studio
- Artistically Designed Entry foyer spaces.
- Multipurpose Outdoor Garden
- Two Level Basement Parking
- Best in Segment Spacious foyer Area
Project Specification
- WALL FINISH
Internal : Smooth finish Mala Plaster with white putty of Birla or Similar,
External : Double coat sand faced plaster. - FLOORING
800 X 800 mm Double Charged Vitrified tiles flooring in Drawing, Kitchen & Dining Room. 600 X 600 mm Double Charged in all Bedrooms. - KITCHEN
Standing polished natural granite kitchen platform with Stainless Steel Sink & Glazed Tiles dado above the platform up to Lintel Level. - DOORS
Decorative main door with Wooden frame having Lock of reputed company internal doors of laminated flush Doors with locks. - WINDOWS
Aluminum anodized Section Sliding windows with glass & stone Jambs, Outside M.S. Grill with Colour. - TOILET
Ceramic tiles flooring in all toilets, Glazed tiles dado up to Lintel level. - PLUMBING
Concealed plumbing of good quality UPVC & CPVC pipes like “Astral” or Equivalent C.P. Fittings of reputed brand like “Jaquar” or Equivalent. Sanitary ware of reputed brands. - ELECTRIFICATION
Single phase Meter + MCB & ELCB Tripper with concealed wiring with adequate points with quality fittings. T.V. & Telephone points in all Bedrooms. - PAINT
Exterior Painting of texture / acrylic paint. Internal walls Double Coat Putty Finish. - LIFTS
Fine quality fully automatic lifts like Omega, Trio or similar.
Project Status
- Project : Ongoing
- Tower : 2
- Commercial : 26 Units
- Residential : 99 Units
- 2 BHK Size : 1500 sq.ft
- 3 BHK Size : 1750 sq.ft
- Possession Starts : 2024
Location Benefits
- S. P. Ring Road : 05 minutes
- Club 07 : 06 minutes
- TRP Mall : 05 minutes
- Apollo Int. School : 04 minutes
- BRTS Bus Stop: 02 minutes
- Saraswati Hospital : 06 minutes
B | ethos – 360 View
Being a RERA-registered society, the project details and other important information is also available on Gujarat state RERA portal. The RERA registration number of this project is RERA NO.
RERA NO : PR/GJ/AHMEDABAD/DASKROI/AUDA/MAA10342/220622

