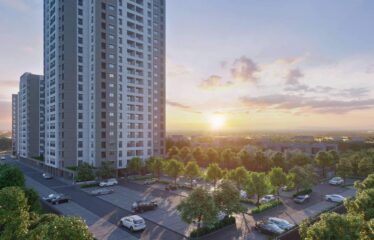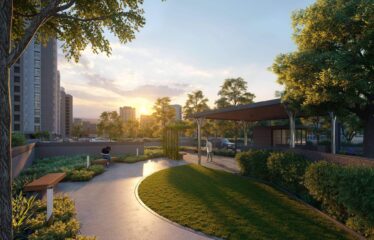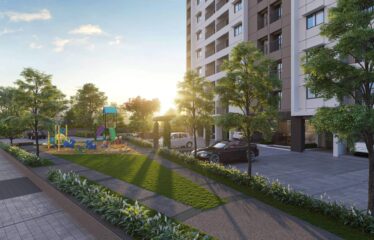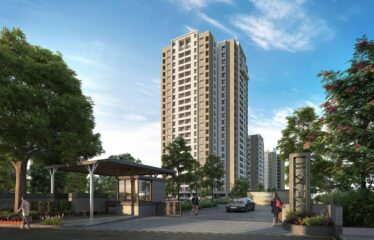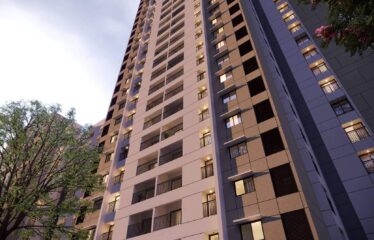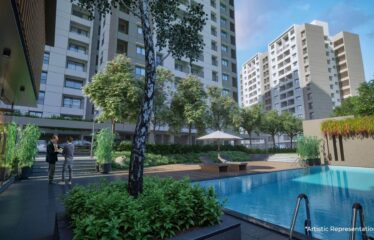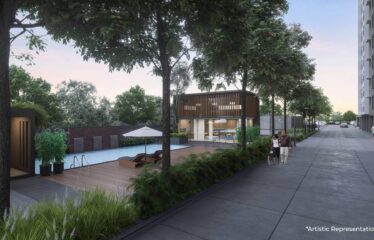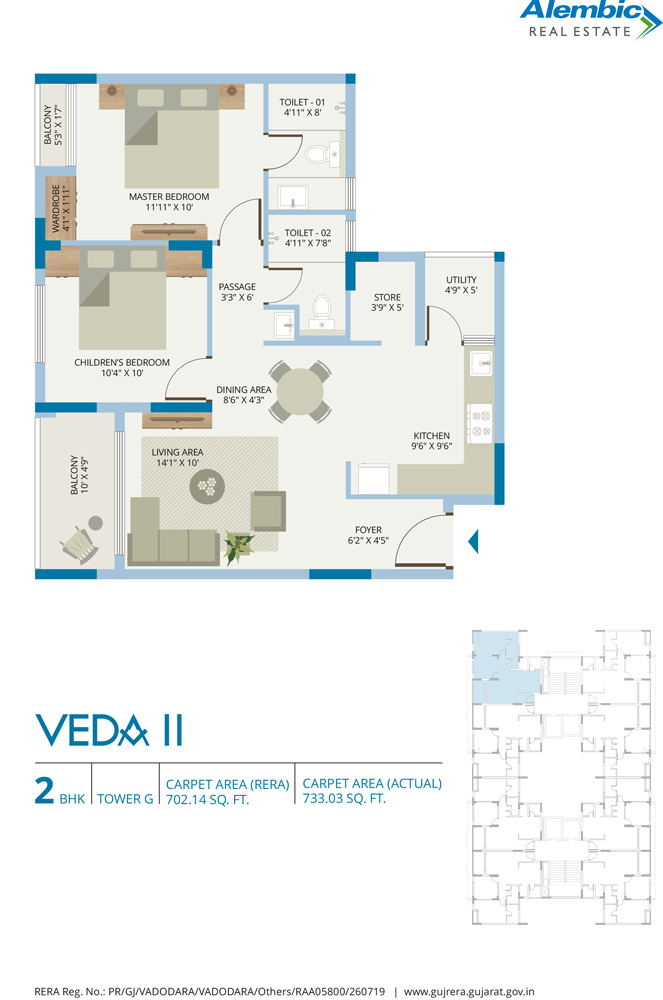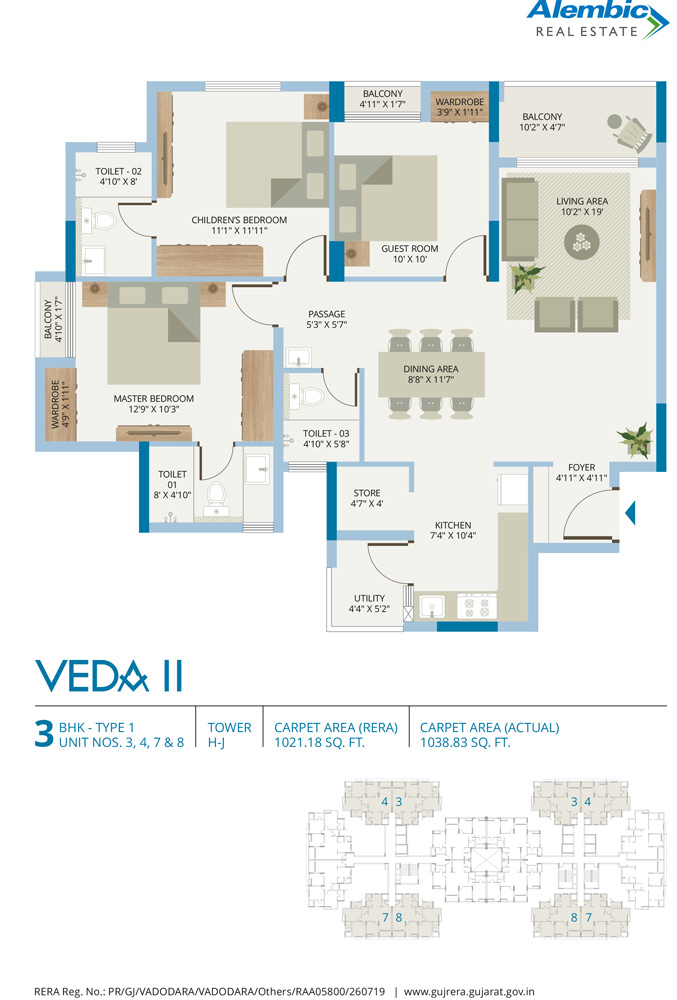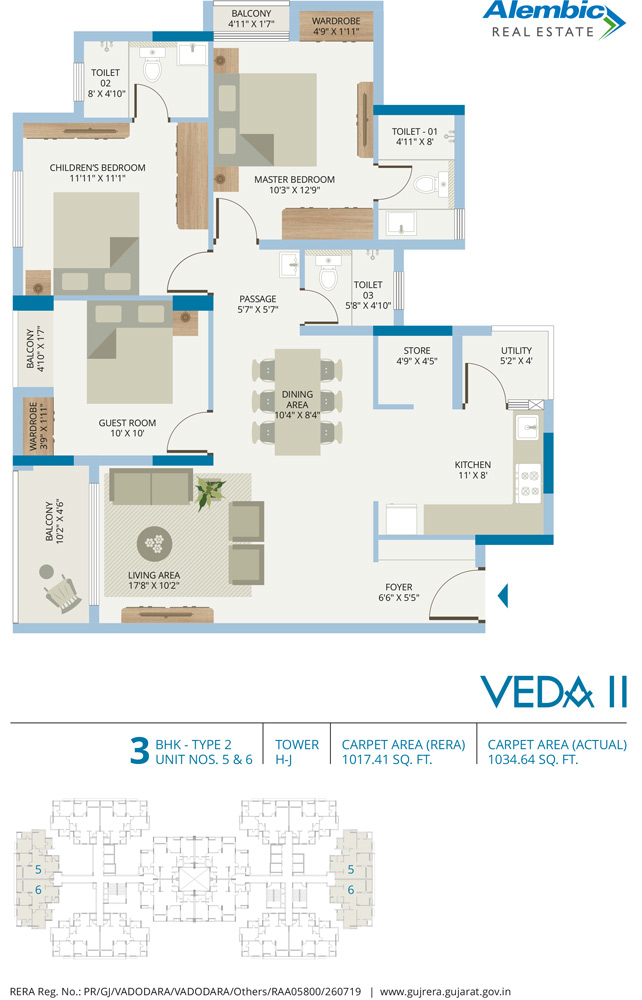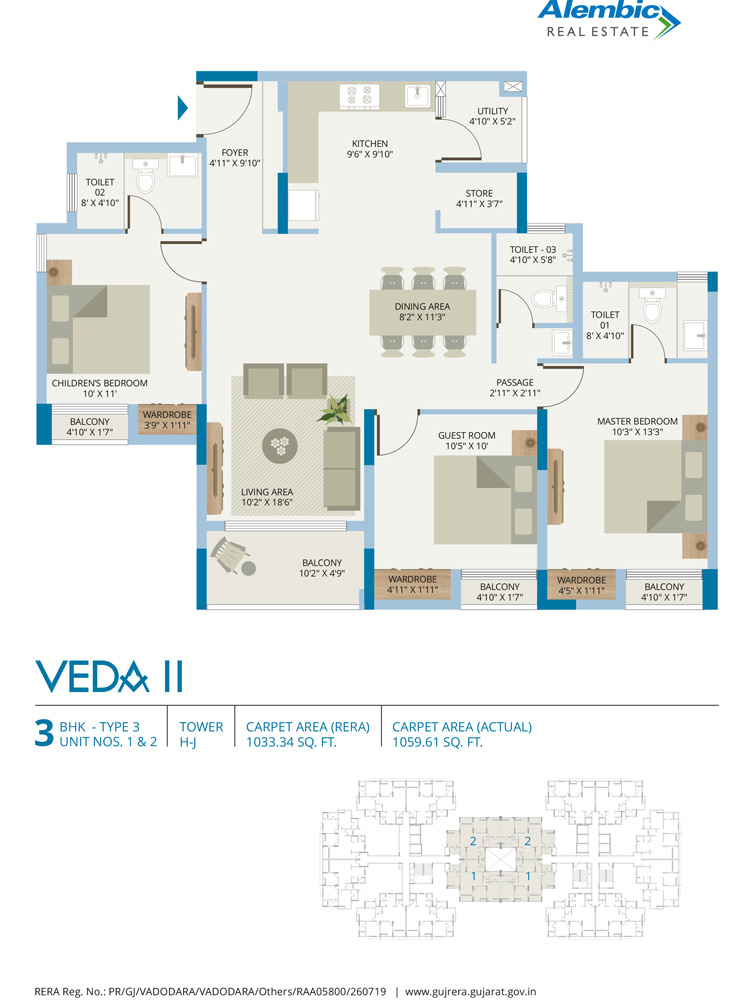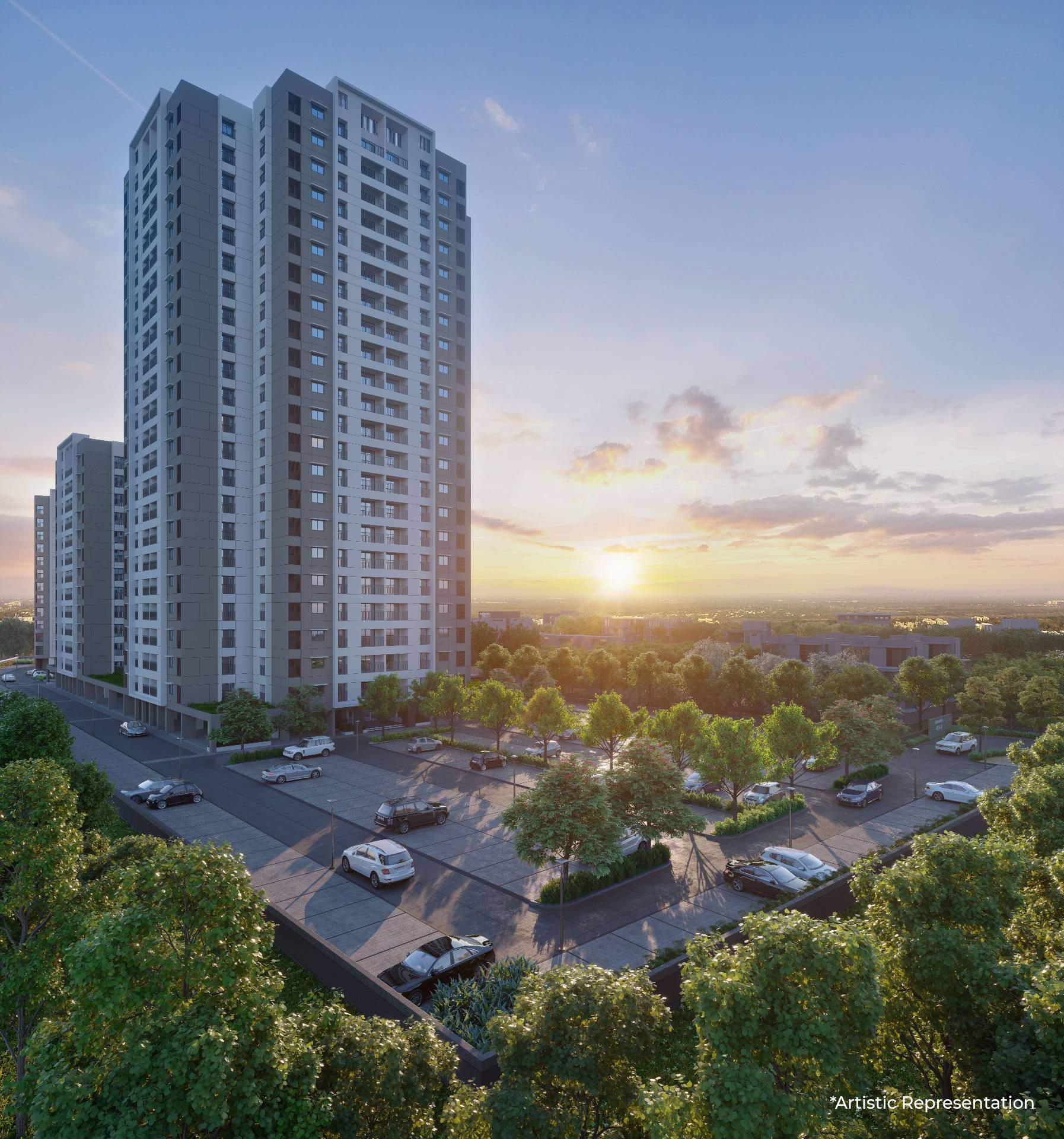Overview
-
ID 11271
-
Type Apartments
-
Bedrooms 3
-
Bathrooms 3
Details
-
Property ID 11271
-
Price Price on call
-
Property Type Apartments
-
Property Status completed
-
Rooms 4
-
Bedrooms 3
-
Bathrooms 3
-
Company ALEMBIC LIMITED
-
Property Status Under Construction
-
Carpet area 733.00 sq.ft. - 1033.00 sq.ft. (Carpet Area)
-
Allotted Parking Yes
Address
Open on Google MapsDescription
Discover Alembic Veda 2, an upcoming under-construction residential and commercial project in Nizampura, Vadodara. Designed to meet the needs and requirements of homebuyers, this project by Alembic Limited offers a range of basic facilities and amenities. With a scheduled possession date in Dec 2023, Alembic Veda 2, 2 and 3 BHK Apartment in Nizampura, Vadodara is set to redefine modern living.
Experience a host of unique amenities at Alembic Veda 2, 2 and 3 BHK Apartment in Nizampura, Vadodara, including indoor and outdoor games, a club area, and a pool, among others. Situated in the vibrant Nizampura, Vadodara, this property offers numerous surrounding benefits
Overview
2 & 3 BHK CONFIGURATION
- (Carpet Area) :- 733.00 sq.ft. – 1033.00 sq.ft.
- Project Size :- 3 Buildings
- STOREYS TOWER :- 22
- RESIDENCES :- 367
- Possession Starts :- Dec, 2023
Aminities
- Multipurpose Hall
- Entrance Lobby
- Paved Compound
- Senior Citizen Siteout
- Sun Deck
- Security Cabin
- 24X7 Water Supply
- Car Parking
- Intercom
- Club House
- Storm Water Drains
- Landscaping & Tree Planting
- Indoor Games
- Yoga/Meditation Area
- 24×7 Security
- Kid’s Pool
- Children’s Play Area
- Cycling & Jogging Track
- Lift(s)
- CCTV
- Closed Car Parking
- Open Car Parking
- Multipurpose Room
- Fire Fighting System
- Power Backup
- Gymnasium
- Swimming Pool
- Sewage Treatment Plant
- Rain Water Harvesting
Specification
- Structure
Earthquake Resistant RCC Frame
Structure and AAC Blocks for the Walls - Flooring
Vitrified Tile Flooring in Entrance - Lounge and Passages
Vitrified Tile Flooring in Living, Dining, - Kitchen & Bedrooms
Safe and Convenient
CCTV Surveillance at Common Areas
Power Backup for Common Areas and Lifts - Fire Fighting Equipment
Plumbing & Sanitary Fixtures Good Quality CP Fittings and
Sanitaryware in Toilets and Kitchen - Doors and Windows
Internal Doors with Both Sides Painted
Main Door with Laminate Finish
Aluminium Sliding Shutters
for Windows - Electrical
Modular Switches
Provision of Electrical Points at
Convenient Locations
Concealed Wiring - Internal Walls
Putty on Walls and Paint Finish
Eco Friendly and Sustainable
Rain Water Harvesting
Sewage Treatment Plant - Toilets
Anti-skid Ceramic Tiles for Flooring - Kitchen
Ceramic Tiles Dado up to 2 Feet above - Kitchen Platform
Granite Platform with SS Sink - Fire Resistance Door
Fire door provided at the fire shafts
RERA Reg. No :- PR/GJ/VADODARA/VADODARA/Others/RAA05800/260719
Website : gujrera.gov.in

