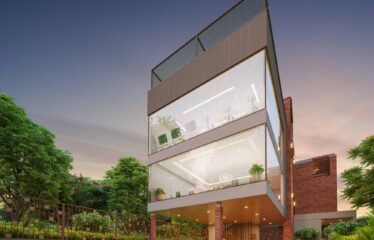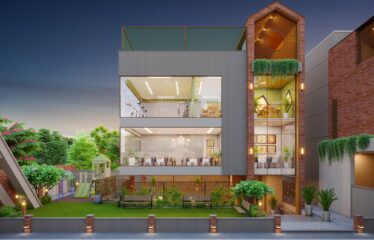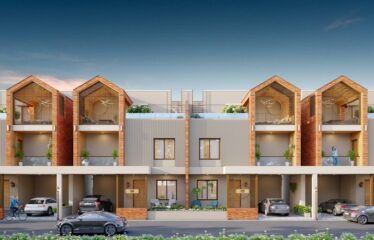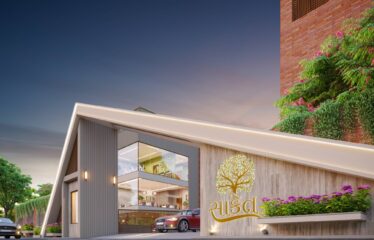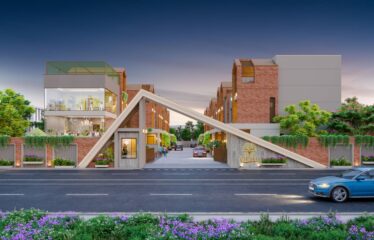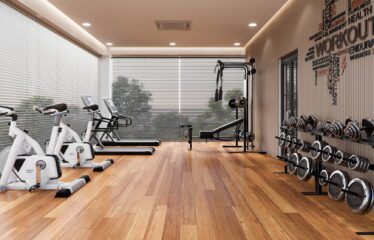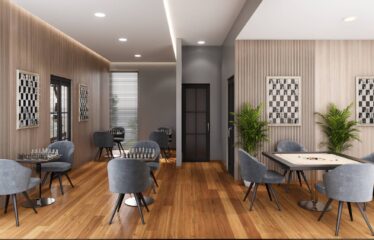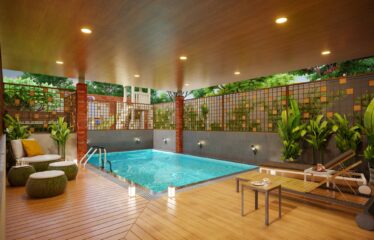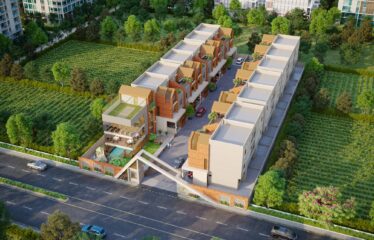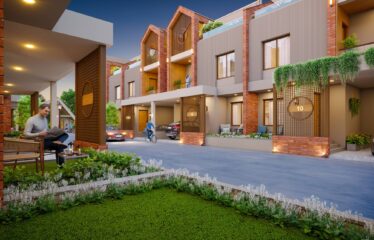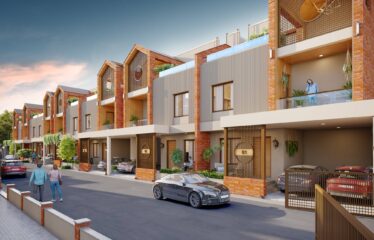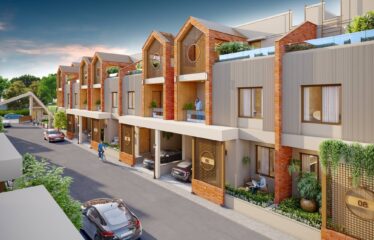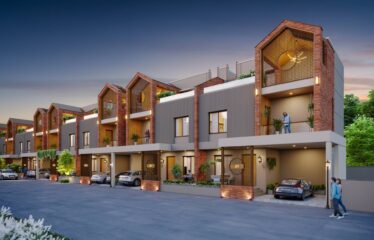Overview
-
ID 11467
-
Type Bungalows
-
Bedrooms 5
-
Bathrooms 5
Details
-
Property ID 11467
-
Price Price on call
-
Property Type Bungalows
-
Property Status Ready to Move
-
Property Label Ready to Move
-
Rooms 6
-
Bedrooms 5
-
Bathrooms 5
-
Company Madhuvan Group
-
Property Status Under Construction
-
Carpet area 1692.00 sq.ft. - 1894.00 sq.ft.
-
Allotted Parking Yes
-
Total Units 13 units
-
Acres 0.64 Acres
Address
Open on Google MapsDescription
Discover Madhuvan Saket 5 BHK Villa in Harni Vadodara, an upcoming under-construction residential and commercial project in Harni Vadodara. Designed to meet the needs and requirements of homebuyers, this project by Madhuvan Group offers a range of basic facilities and amenities. With a scheduled possession date in Dec 2026, Madhuvan Saket 5 BHK Villa is set to redefine modern living.
Experience a host of unique amenities at Madhuvan Saket 5 BHK Villa in Harni Vadodara, including indoor and outdoor games, a club area, and a pool, among others. Situated in the vibrant Harni Vadodara this property offers numerous surrounding benefits
Overview
- Configuration :- 5 BHK Villa
- Sizes :- 1692.00 sq.ft. – 1894.00 sq.ft.
- Project Area :- 0.64 Acres
- Project Size :- 13 units
- Launch Date :- Mar, 2023
- Possession Starts :- Dec, 2026
Aminities
- swimming pool
- Multi purpose hall
- box cricket area
- gym
- yoga & zumba room
- indoor games
- barbeque zone
- children play area
- jogging track
- garden
Specification
- RCC STRUCTURE
AIRC brick masonry work os per structural engineer’ design,
carthauake resistant. - FLOORING
Double charged vitrified tiles 1000mm x 100mm or 800MM x 800mm in restora. - DOORS.
Main door with good quality wooden frame with veneer paneling and polish.
All others will be flush doors of premium quality with branded laminate.
All doors with lock iting. - WINDOWS
Dumol/ UPVC fully glazed windows, - WALL FINISH
Interior walls with 2-coot putty and primer ish.
Exterior walls with texture and wether resistant paint. - KITCHEN
Exclusive kitchen platform & kitchen sink.
Wash area with ceramic ties dodo & natural stone and anti-skid tle flooring - BATH
Designer bathrooms with premium quality CP fitting & vessels.
Glazed tiles dodo up to height door height.
Good quality concealed PVC Plumbing.

