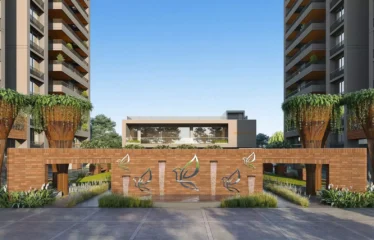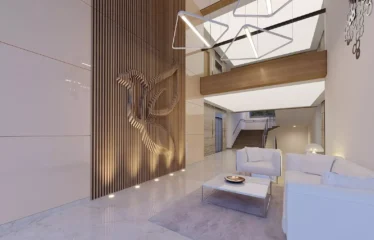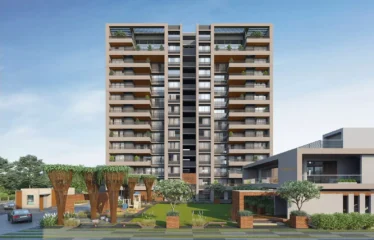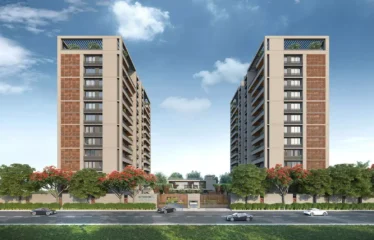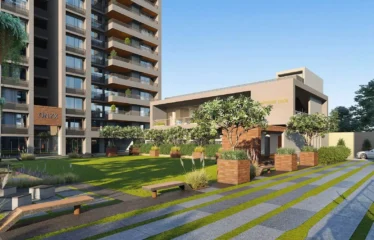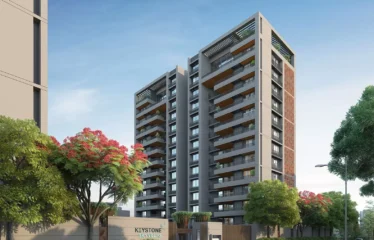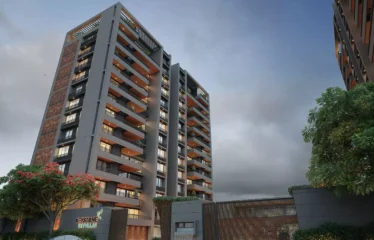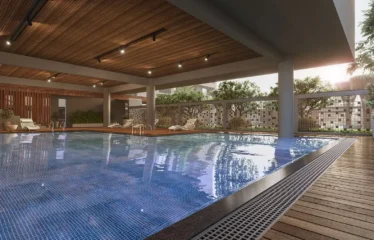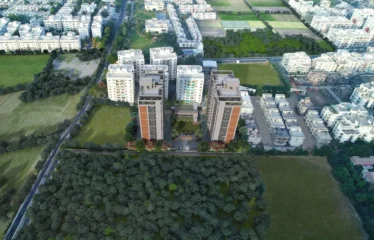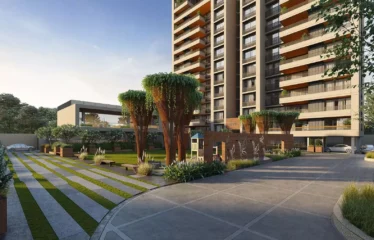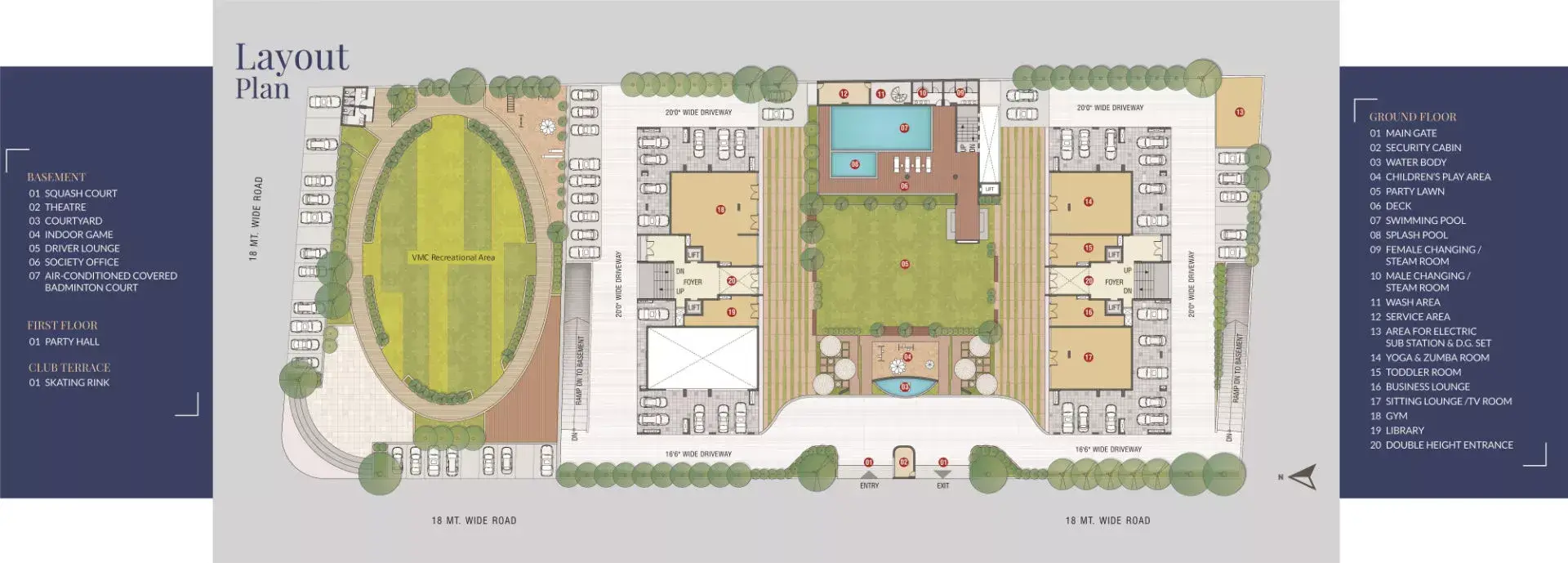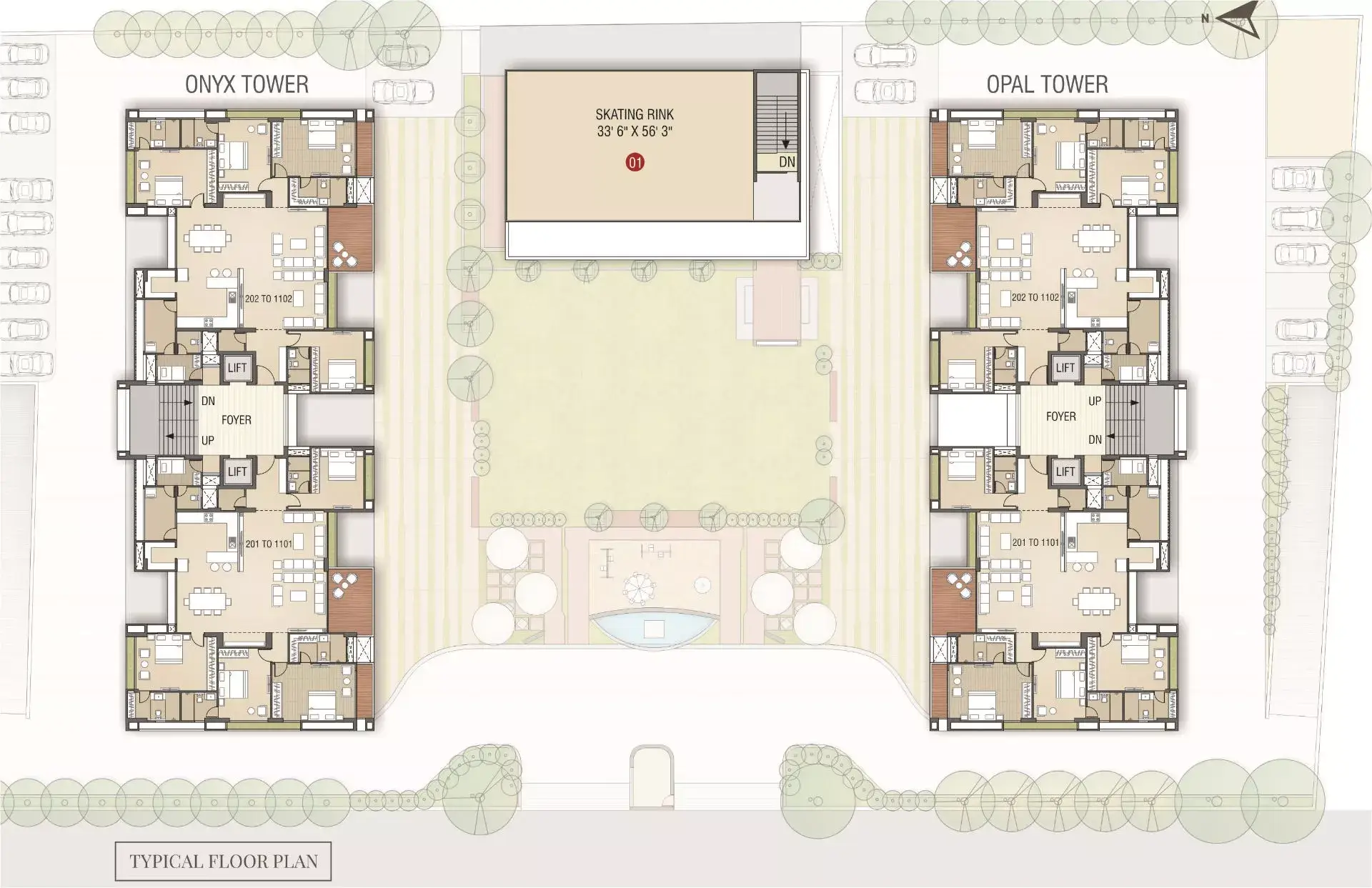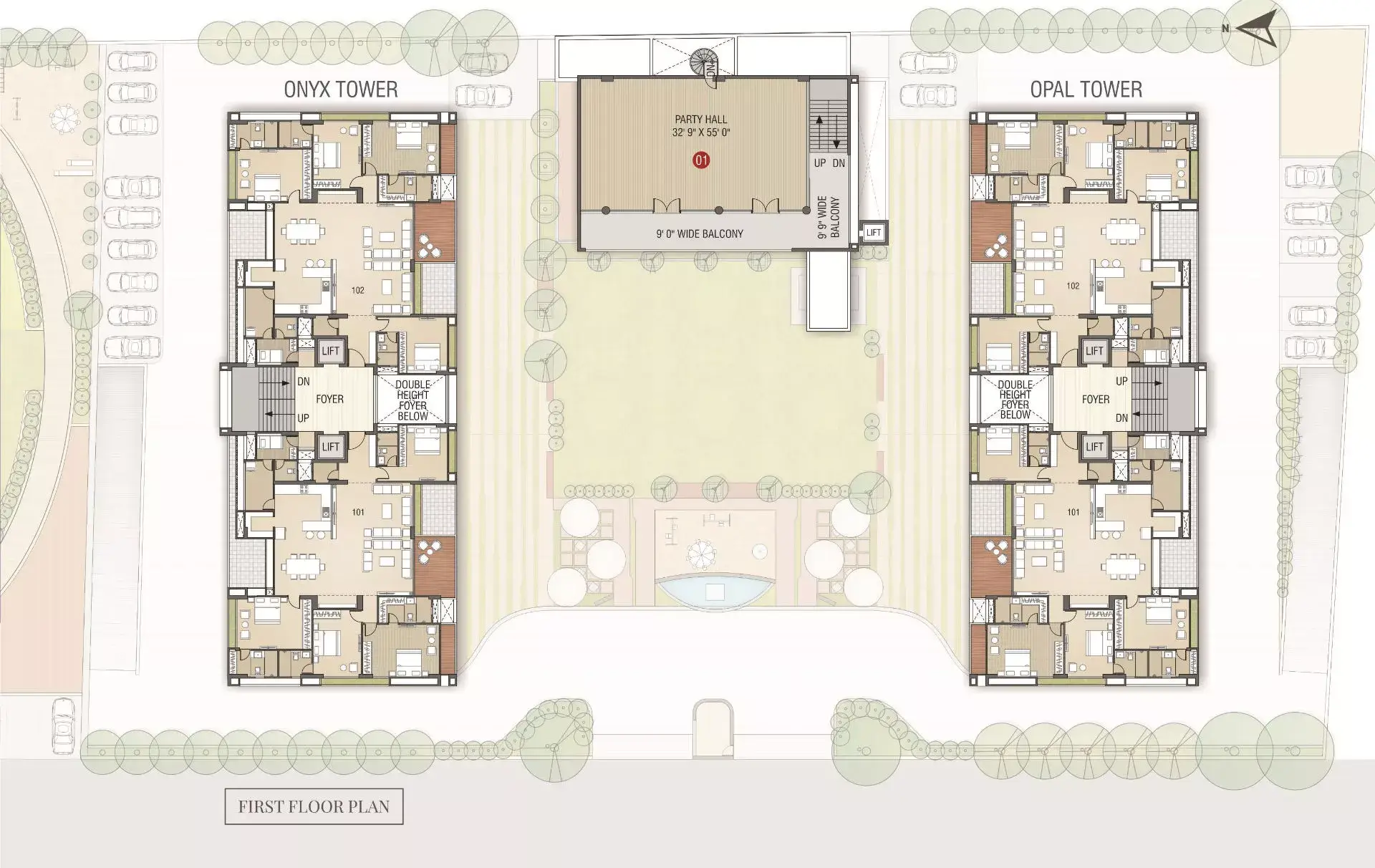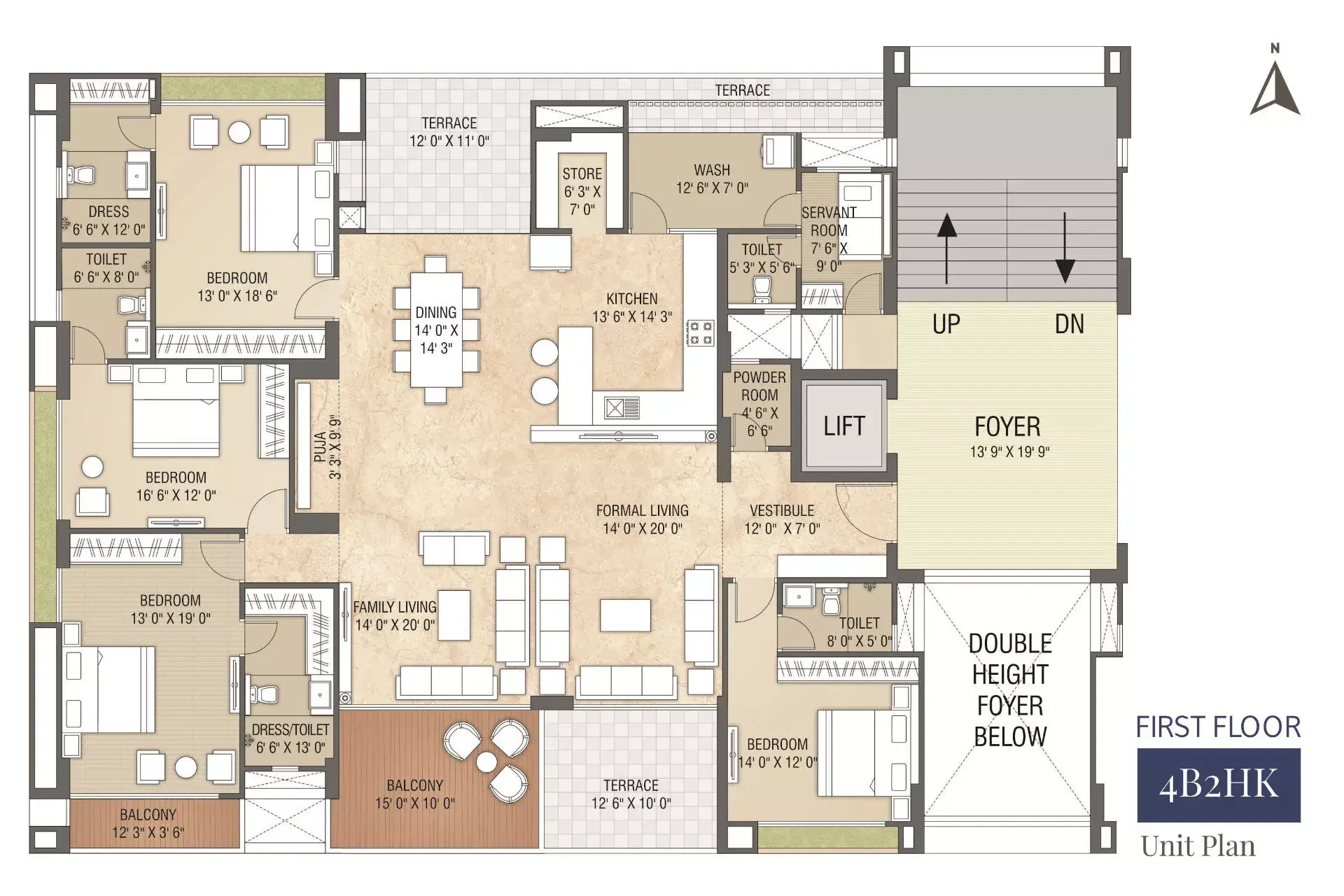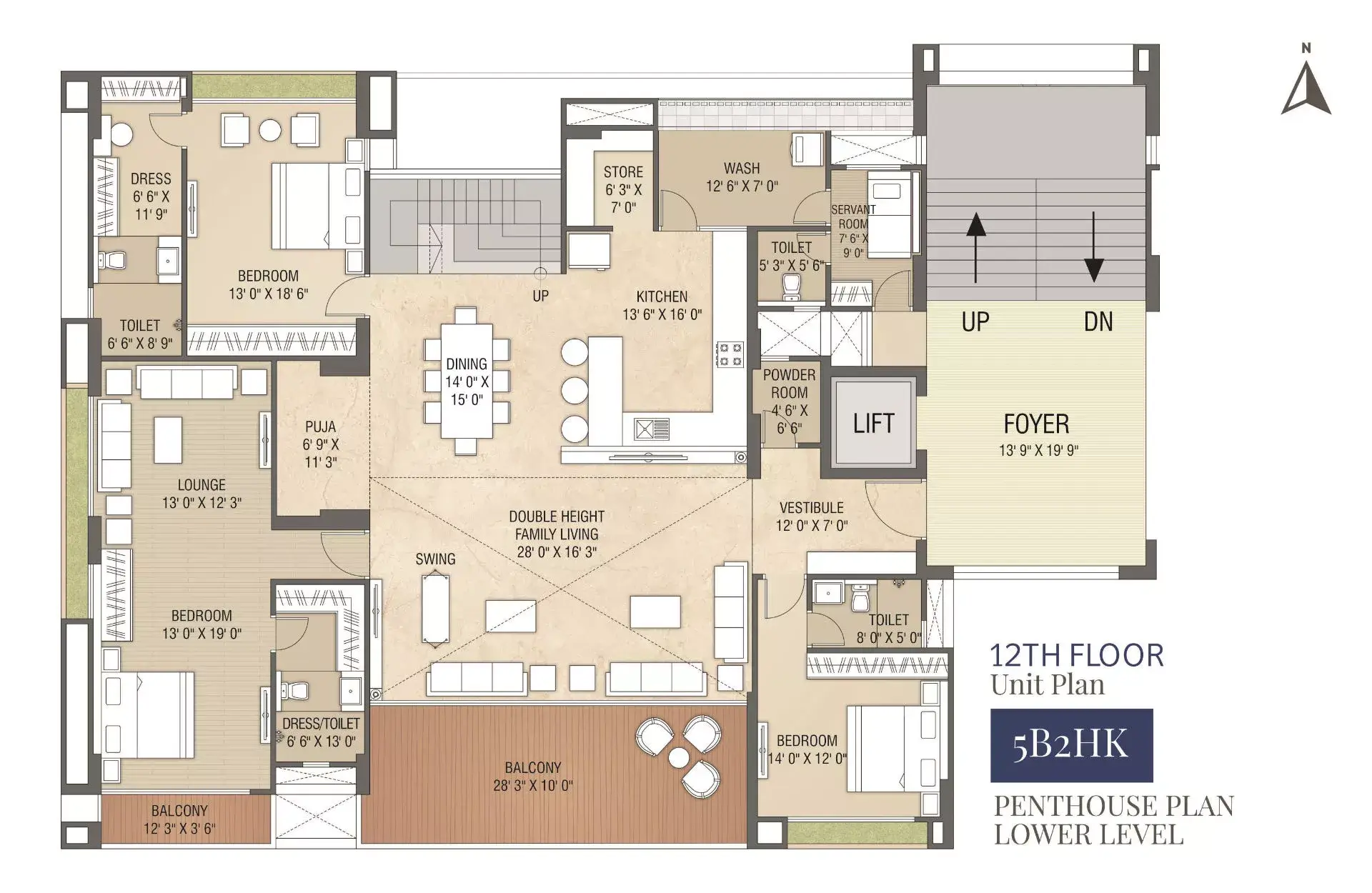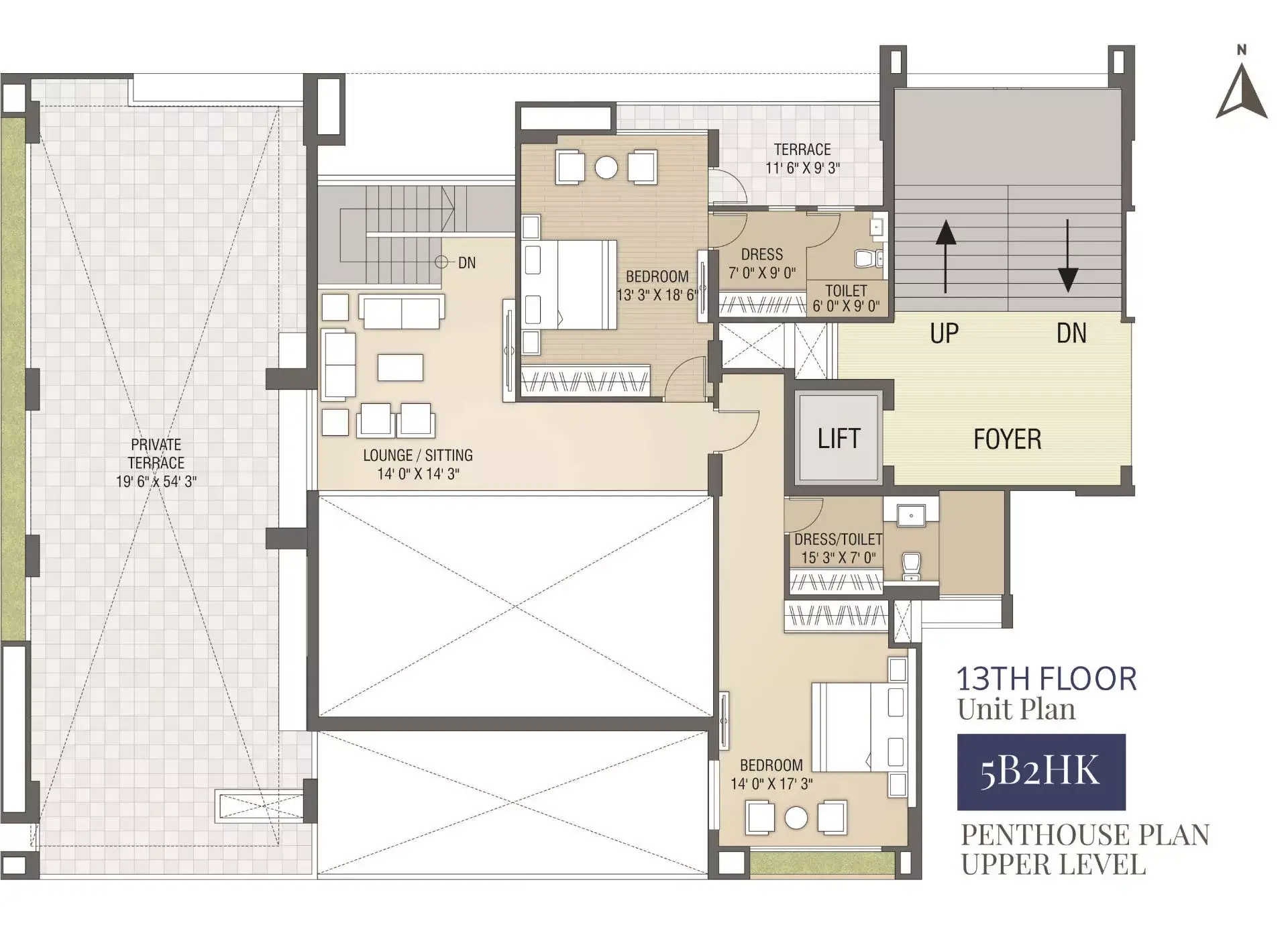Overview
-
ID 11234
-
Type Apartments
-
Bedrooms 4
-
Bathrooms 4
Details
-
Property ID 11234
-
Price Price on call
-
Property Type Apartments
-
Property Status New Properties, Ongoing
-
Property Label Under Construction
-
Rooms 5
-
Bedrooms 4
-
Bathrooms 4
-
Company Vihan Group
-
Property Status Under Construction
-
Carpet area 2900.00 sq.ft.
-
Allotted Parking Yes
-
Total Units 48
-
Buildings 2
Address
Open on Google MapsDescription
Discover VIHAV KEYSTONE SKYVILLAS 4 BHK Apartment in New Alkapuri Vadodara, an upcoming under-construction residential and commercial project in new Alkapuri, Vadodara. Designed to meet the needs and requirements of homebuyers, this project by Vihav Group offers a range of basic facilities and amenities. With a possession start,VIHAV KEYSTONE SKYVILLAS is set to redefine modern living.
Experience a host of unique amenities at VIHAV KEYSTONE SKYVILLAS 4 BHK Apartment in New Alkapuri Vadodara, including indoor and outdoor games, a club area, and a pool, among others. Situated in the vibrant new Alkapuri, Vadodara, this property offers numerous surrounding benefits
Overview
4 BHK Apartment Configuration
- Size :- 2900.00 sq.ft.
- Project Size :- 2 Buildings – 48 units
- Project Area :- 1 Acres
- Launch Date :- Jun, 2019
- Dec, 2022 :- Possession Starts
Aminities
- 15+ CLUB-CLASS AMENITIES
- Air-Conditioned & Covered Badminton Court
- Indoor Games Centre with Pool Table / Table Tennis / Chess & Board Games
- Air-Conditioned Theatre- Experience Private Luxury with Latest Audio Visual Equipment
- Covered Swimming Pool / Toddler Splash Pool with Pool Deck Area with Changing Room / Steam Room
- Air-Conditioned Banquet Hall with Party Lawn & Kitchen
- State-Of-The-Art Gymnasium with Latest Fitness Equipment
- Fitness Studio / Yoga Room
- Toddler Room
- Conference Room and Business Centre
- Library
- Sitting Lounge with Cafe/TV Room
- Huge Landscaped Garden with Jogging Track
- Outdoor Children’s Play Zone
- Skating Rink
- Driver’s Lounge with Separate Washroom
- Dedicated Separate Society Office
- Squash Court
Value Addtion
- Town’s First High Rise Residential Green Building – Eco-Friendly Building Which Is Energy Efficient & Uses the Latest Techniques for Water Management
- Prime Location of New Alkapuri with Lavish Surroundings
- Only Two Flats Per Floor – Efficient Floor Plan Which Enables Excellent Cross-Ventilation and Natural Sunlight
- Huge Wide Space between Two Towers For Unmatched Premium Experience
- Three Allotted Car Parking Per Flat/ (Three+Two)= Five Car Parking Per Penthouse
- Elegant Double Height Entrance Foyer
- Separate Ramp for Entry and Exit for Basement Car Parking
- Common Water Softening Plant
- Power Backup for Common Areas
- State-Of-The-Art Fire Safety System as Per Government Norms
- Automated Main Gate with Security Cabin
- Central Control Room with Intercom Facility & Round-The-Clock CCTV Surveillance
- Rainwater Harvesting
- Elegant Water Fountain with Artistic Details At Main Entrance Area
Specification
- STRUCTURE
Earthquake Resistant RCC Frame Structure High-Quality Blocks Masonry with Plaster (Except Ceiling) - FLOOR
Italian Flooring In Living Area, Kitchen & Dining Double Charged 800 X 800 Mm Vitrified Tiles in Remaining Rooms - TOILETS
Designer Ceramic Tiles In All Bathrooms Up To Lintel Level Natural /Artificial Premium Stone Counter For Basins - KITCHEN
Natural/Artificial Premium Stone Platform With Quartz Sink Designer Ceramic Tiles Dado Above Kitchen Platform Up To 2 Ft. Wash Area With Ceramic Tiles Dado & Natural Stone Floor - SANITARY & FIXTURES
Kohler / Roca or Equivalent Make Cp Fittings & Sanitary ware - DOORS &WINDOWS
Main Door: High-Quality Wooden Frame Door with Veneer Panelling
Other Internal Doors: Wooden Frame with Veneered Flush Doors High-Quality Powder Coated Heavy Aluminium Section with Dgu Glass - FINISH
Internal Mala Plaster with Putty / Primer Finish Exterior Paints With Texture Finish on Exterior Walls
RERA No. :- PR/GJ/VADODARA/VADODARA//OTHERS/RAA05736/170719
Website : gujrera.gov.in

