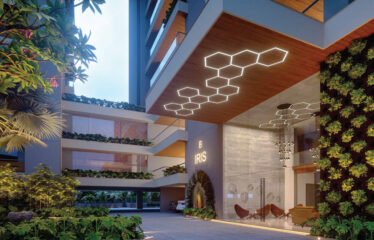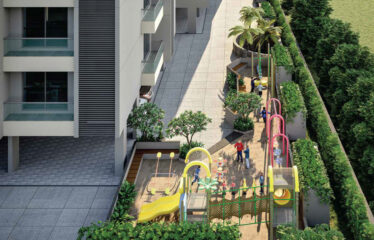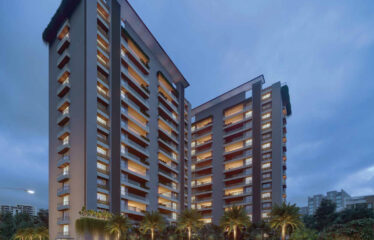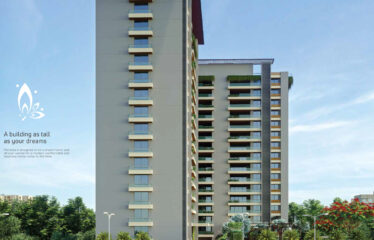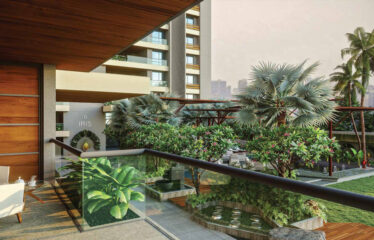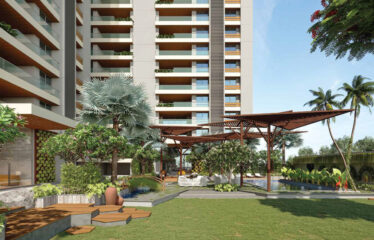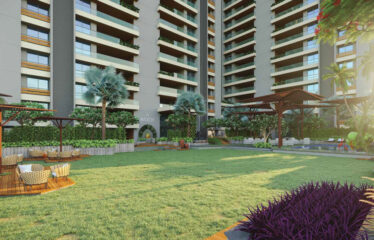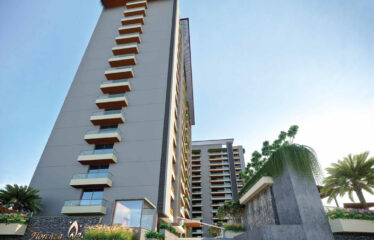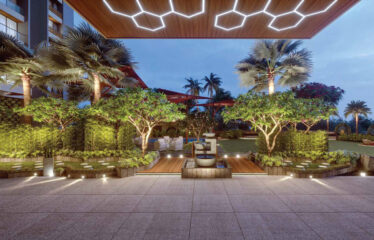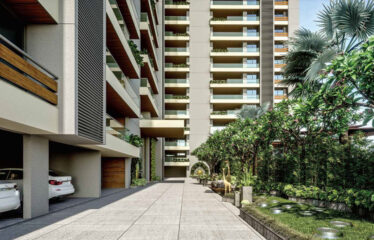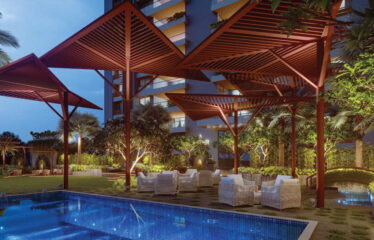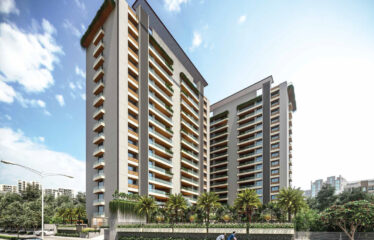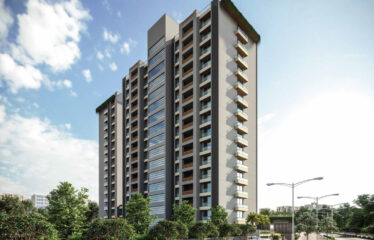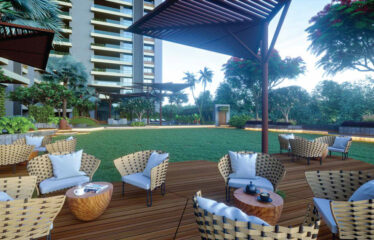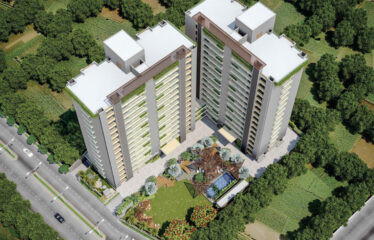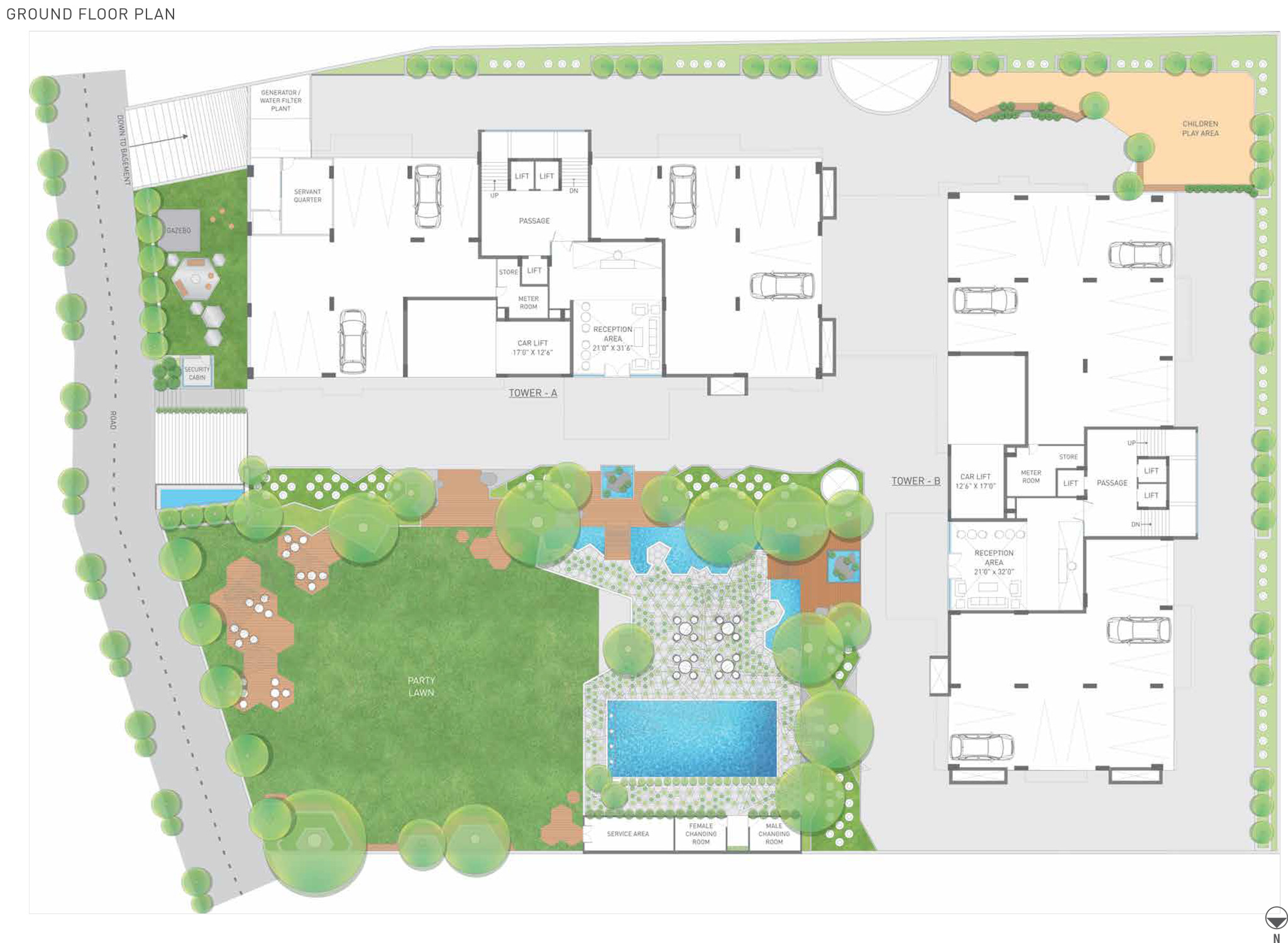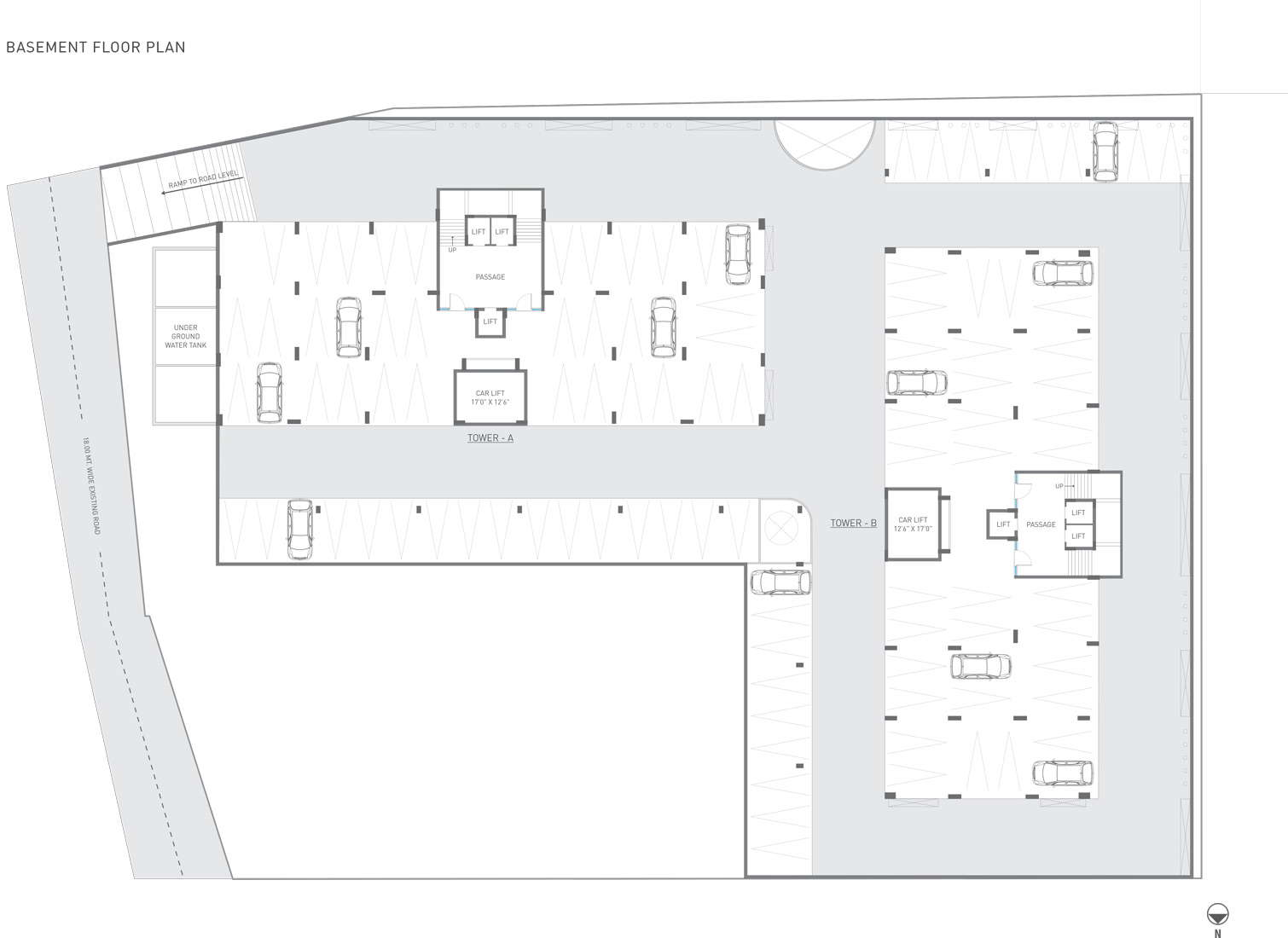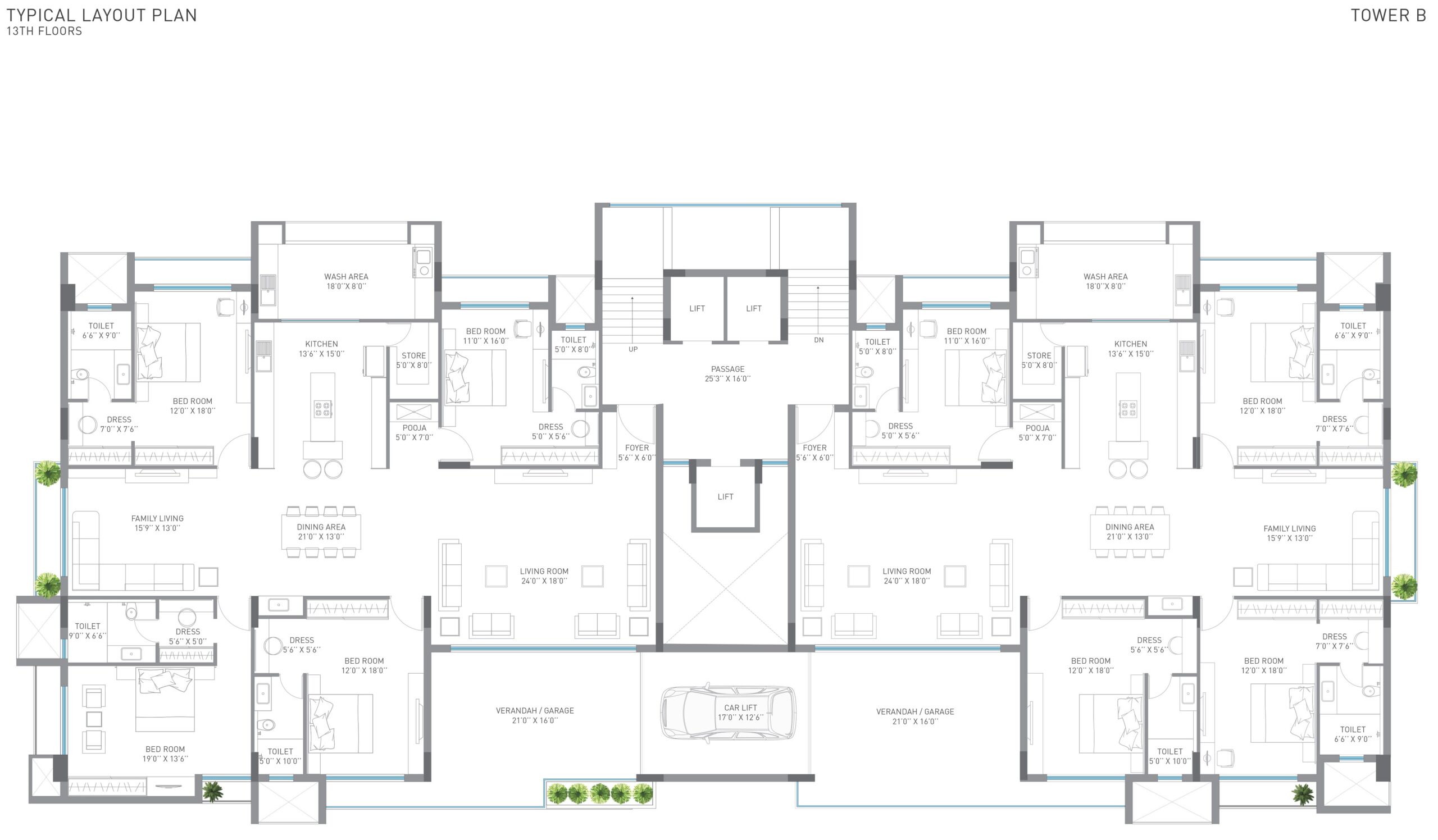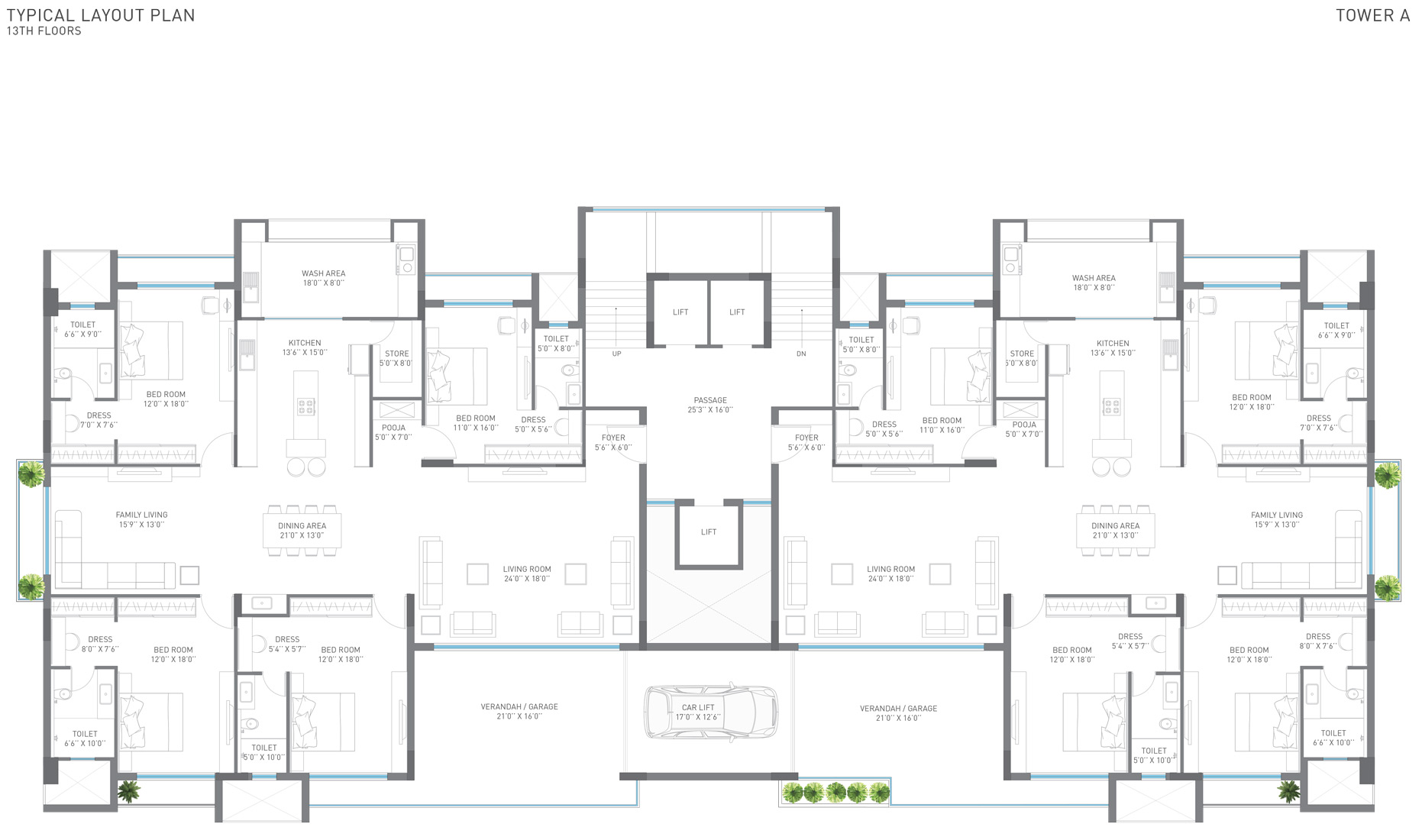Overview
-
ID 12366
-
Type Apartments
-
Bedrooms 4
-
Bathrooms 4
-
Land Size 7931 SqFt
Details
-
Property ID 12366
-
Price Price on call
-
Property Type Apartments
-
Property Status completed, New Properties
-
Property Label Ready to Move
-
Rooms 5
-
Bedrooms 4
-
Bathrooms 4
-
Land area 7931 SqFt
-
Company URBAN INFRASTRUCTURE
-
Property Status Under Construction
-
Carpet area 227.63 - 227.67
-
Allotted Parking Yes
-
Total Units 52
Address
Open on Google MapsDescription
The Florenza launched by leading real estate developer Urban Infrastructure Rajkot is a premium housing project located in Mota Mava, Rajkot. Urban The Florenza 4 BHK Apartment in Mota Mava, Rajkot will be constructed on an area of 1.95 acres and is offering luxurious and beautiful 4 BHK apartments exclusively.
Carpet area available for the 4 BHK apartments is 2450 sq ft. Car parking area, lifts and other amenities required for comfort of living will be ensured in the complex.
Specifications included in Urban The Florenza 4 BHK Apartment in Mota Mava, Rajkot are vitrified tiles flooring in living room and bedrooms, glazed tiles on bathroom walls, a decorative door at the entrance and others. Buyers interested in owning an apartment in The Florenza can contact developer Urban Infrastructure Rajkot. Mota Mava is a prominent area in Rajkot. Schools, hospitals and other utility shops are located in the vicinity for the convenience of residents. It is a comfortable locality to own a residential place.
Overview
4 BHK Apartments
- Project Land Area (Sq Mtrs) :- 7,931
- Average Carpet Area of Units (Sq Mtrs) :- 227.63 – 227.67
- Project Start Date :- 15-11-2018
- Project End Date :- 30-06-2024
- Available Units :- 18
- Total No. of Towers/Blocks :- 2
Amenities
- Gazebo
- Pool Side Deck
- Children Play Area Party Lawn &
- Landscape Garden
- Senior Citizen
- Sit Out
- Theatre
- Gym
- Spa
- Yoga
- Squash Court
- Indoor Games
- Multi Purpose Hall
- Cafe / Lounge
- Waterbody / Fountain
- Library
- School Bus
- Pickup Point
- Reception Foyer
Specification
- Entrance :- Exclusive Reception Foyer
- Flooring:- 600×600 Double Charge Vitrified Tiles
- Bathroom:- Decorative Glazed Tiles up to slab level with high Quality Bathroom
- Fitting Door:- Attractive-Main Door with good quality fitting and inside plain flush doors
- Lift:- Standard Company-Autodoor Lift
- FLOORING
Living Dining & Kitchen – Slab Tile
Others & General – GVT or Equivalent Tiles
Balcony – Rustic GVT/ Natural Stone
Bathrooms – Porcelain Tiles / GVT - PLUMBING FIXTURES & FITTINGS
EWC & Basin –
Duravit / Queo / Kohler / American Standard or Equivalent
CP Fitting –
Kohler / Jaquar / Grohe / American Standard or Equivalent - WINDOWS
UPVC/ High-end Aluminum Systems - RAILINGS
MS / Aluminum / Toughened Glass Railling - DOOR
Main Door with Lock - PLATFORM / STORE
Platform – Natural Granite / Composite
Shelf – D.P. Kota Shelf - ELECTRIFICATION
3 Phase Power Connection
Concealed ISI Copper Wiring with Modular Switches
MCB Distribution Panel
Advance Earthing and Lightneing Strike Protection
GUJRERA Reg. No. :- PR/GJ/RAJKOT/RAJKOT/Others/RAA04534/311218
wEBSITE : gujrera.gov.in

