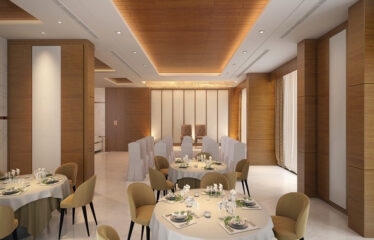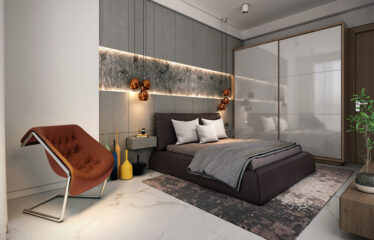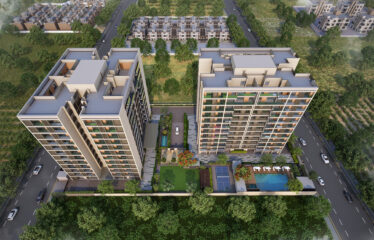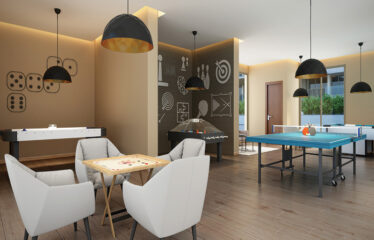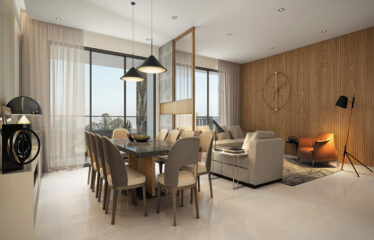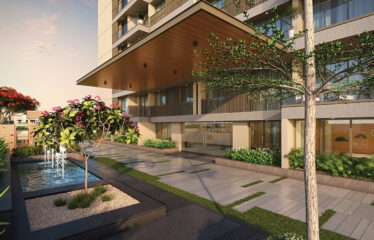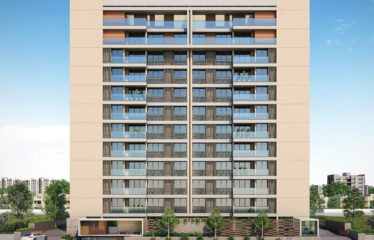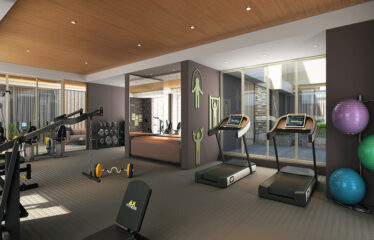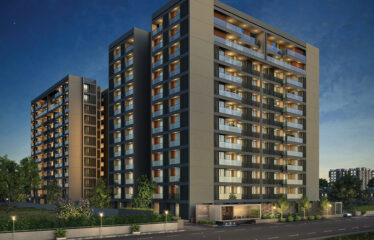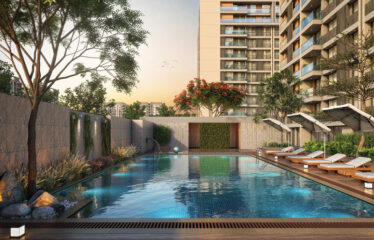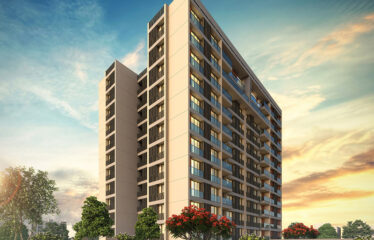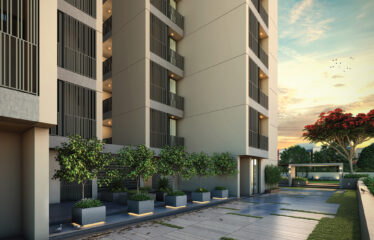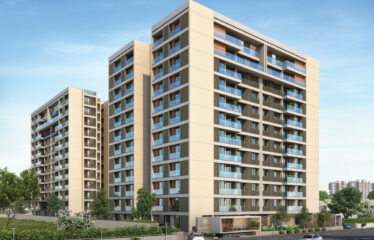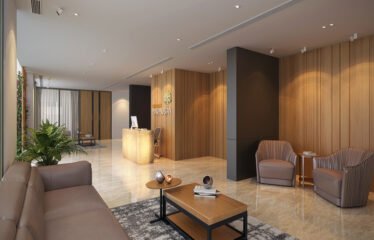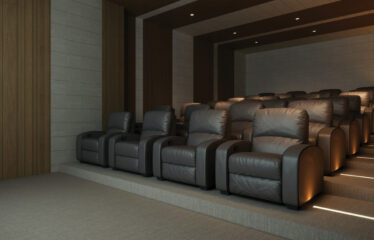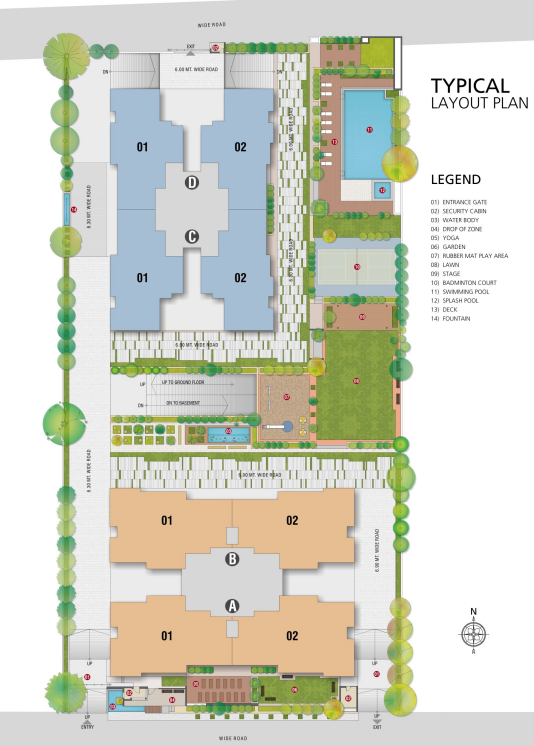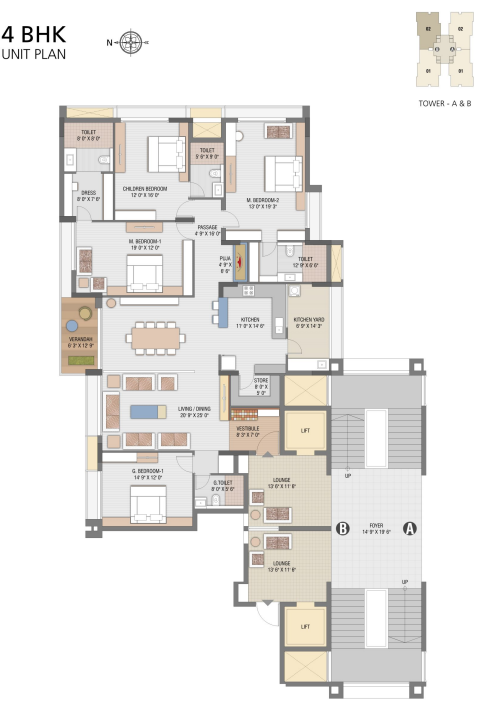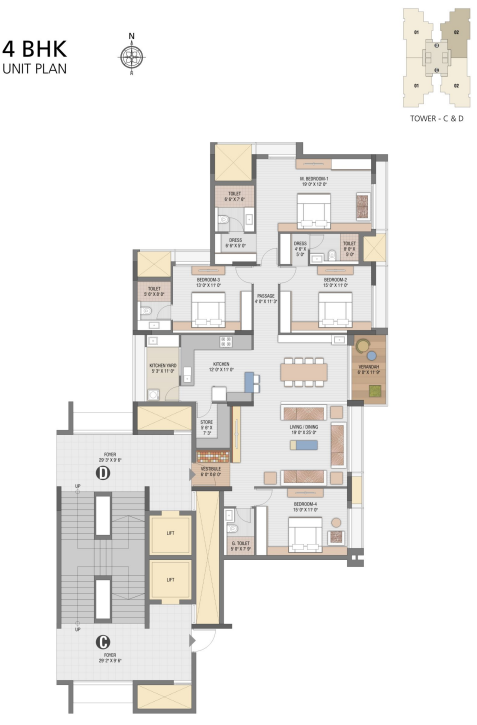Overview
-
ID 12549
-
Type Apartments
-
Bedrooms 4
-
Bathrooms 4
-
Land Size 6438 SqFt
Details
-
Property ID 12549
-
Price Price on call
-
Property Type Apartments
-
Property Status completed
-
Property Label Ready to Move
-
Rooms 5
-
Bedrooms 4
-
Bathrooms 4
-
Land area 6438 SqFt
-
Company DECORA GROUP
-
Property Status Under Construction
-
Allotted Parking Yes
-
Total Units 80
Address
Open on Google Maps-
Address Balaji Hall, Main Rd, opp. Bilipatra, near KG Dholakiya School, Padmi Society, Vavdi, Rajkot, Gujarat 360004
-
Country India
-
Province/State Gujarat
-
City/Town Rajkot
-
Neighborhood Bhaktinagar
-
Postal code/ZIP 360004
Description
Decora Madhuban 4 BHK APartment in Mavdi, Rajkot. It is a Under Construction project. Decora Madhuban offers some of the most conveniently designed Apartment. Located in Mavdi, it is a residential project. The project is spread over 2 Acres. Decora Madhuban offers some of the most exclusive 4 BHK. As per the area plan, units are in the size of 1738.0 sq.ft.. The address of Decora Madhuban is Balaji Hall Main Road, Opp. Bilipatra Appartment, Near Dholakiya School, Nana Mava.
Decora Madhuban 4 BHK APartment in Mavdi, Rajkot ensures a coveted lifestyle and offers a convenient living. It offers facilities such as Power Backup. Young families with kids can explore modern-arrangements for leisure and play such as Children’s Play Area, nearby apart from Swimming Pool. The property has Fire Sprinklers. There is 24×7 Security. It is a Gated Community. Some other provisions include access to Sewage Treatment Plant.
Overview
4 BHK LUXURIOUS APPARTMENTS
- Project Land Area (Sq Mtrs) :- 6,438
- Average Carpet Area of Units (Sq Mtrs) :- 161.51 – 330.65
- Project Start Date :- 30-04-2018
- Project End Date :- 30-09-2022
- Total Units :- 80
- Available Units :- 55
- Total No. of Towers/Blocks :- 4
Aminities
- Gym
- Indoor Games
- Spa & Massage
- Banquet Hall
- Theatre
- Gated Community
- Children’s Play Area
- 24X7 Water Supply
- Car Parking
- Intercom
- CCTV
- Fire Sprinklers
- Lift(s)
Specification
- SECURITY
Video door phone security system to be Linked with reception and access control in the Lobby
Entire campus covered under CCTV surveillance - DOOR
Main Door – Decorative both side veneer
We do not provide internal doors & doors frames - WINDOWS
High quality UPVC I anodized aluminium with
5mm toughened glass - FLOORING
Premium vitrified tiles flooring - WASH AREA
Floor : Kota or Rustic vitrified tiles
Dado : Premium ceramic or vitrified tiles
Provision for RO plant. washing machine - ELECTRIFICATION
3 Phase power connection
Concealed lSI copper wiring with modular switches
MCB distribution panel - BALCONY
Rustic tiles I Granite - RAILINGS
MS I Aluminum I Toughened glass railing - KITCHEN & STORE
Flooring: Vitrified tiles
Platform : Natural granite I Composite marble
Dedo : Premium ceramic tiles
Shelf: D.P Kota shelf - TOILETS
Premium ceramic tiles upto Lintel Level
Granite I Composite marble counter basin
EWC-wall hung type-Hindware, Kohler, Toto I equivalent
CP Brass fitting-Jaquar Artize, Kohler, Grohe I equivalent - PAINT
Inside: Putty finish
Outside: Acrylic paint I Texture - GALLERY
EXTERIORS INTERIORS LAYOUT & PLANS
GUJRERA Reg. No. :- PR/GJ/RAJKOT/RAJKOT/Others/RAA03531/290918
Website : gujrera.gov.in

