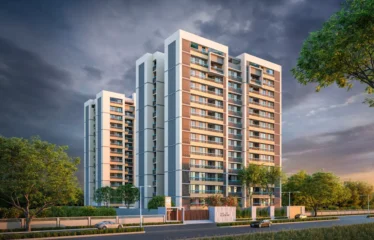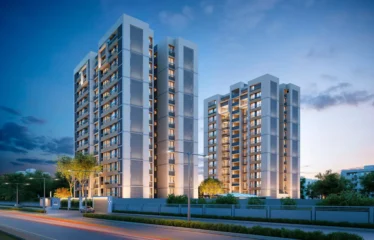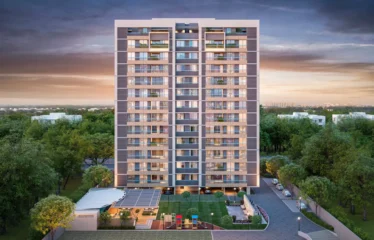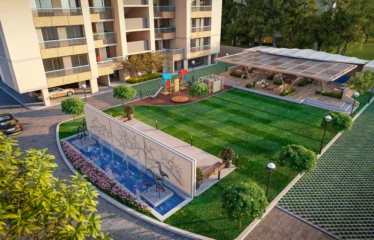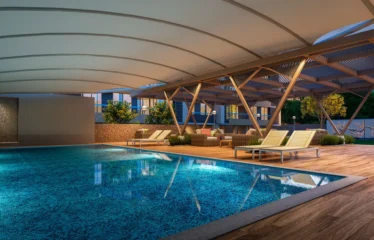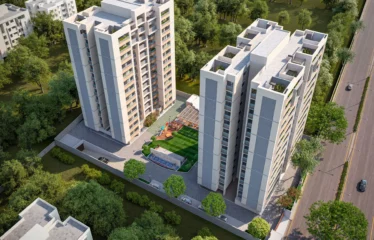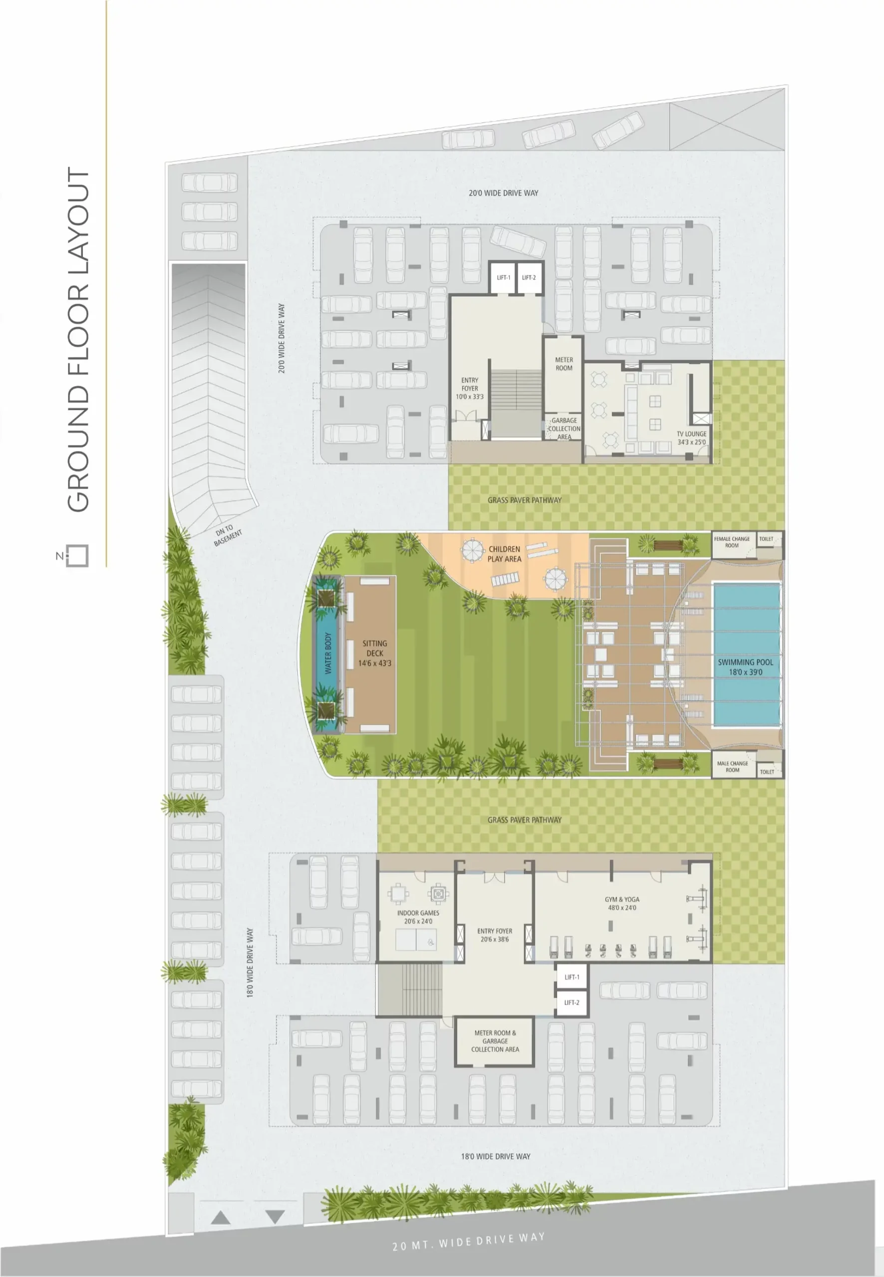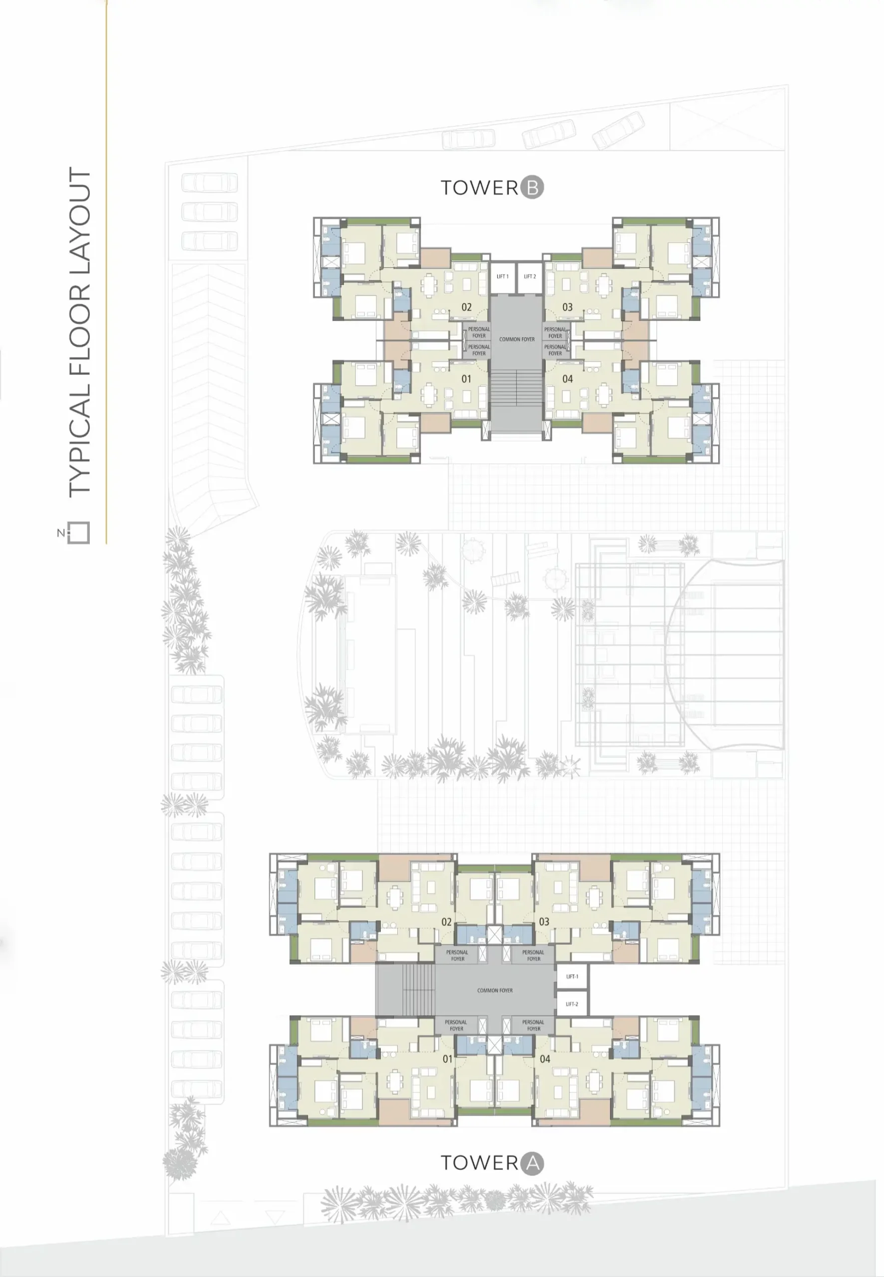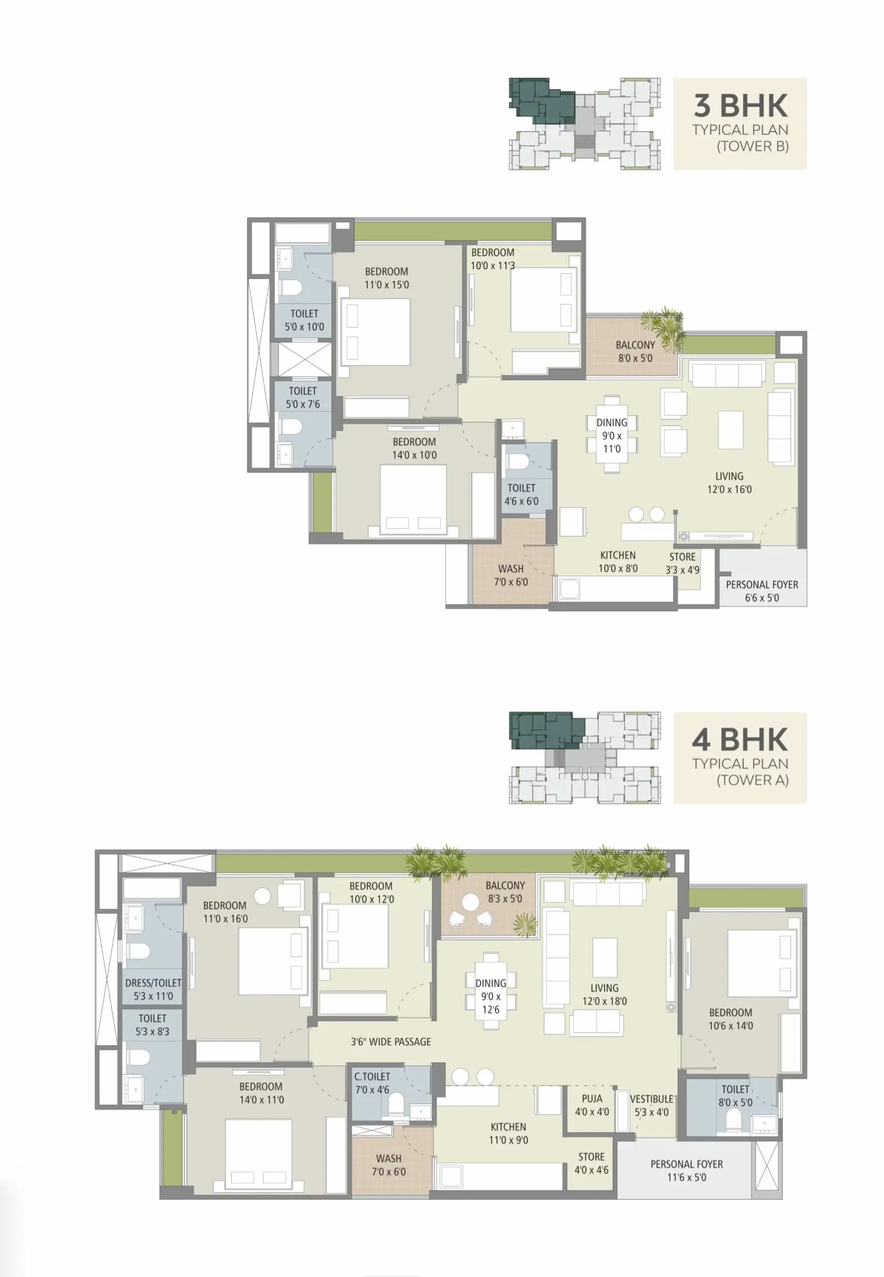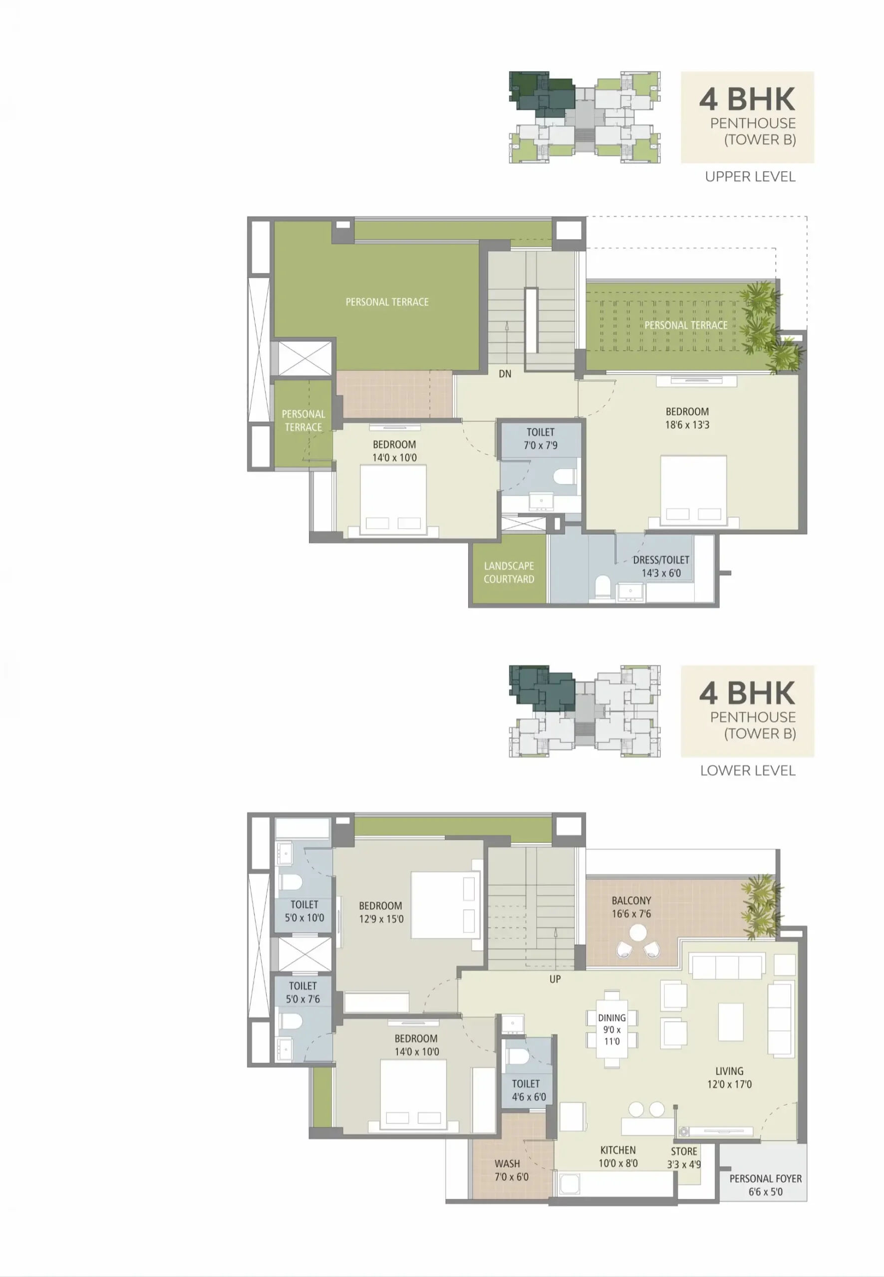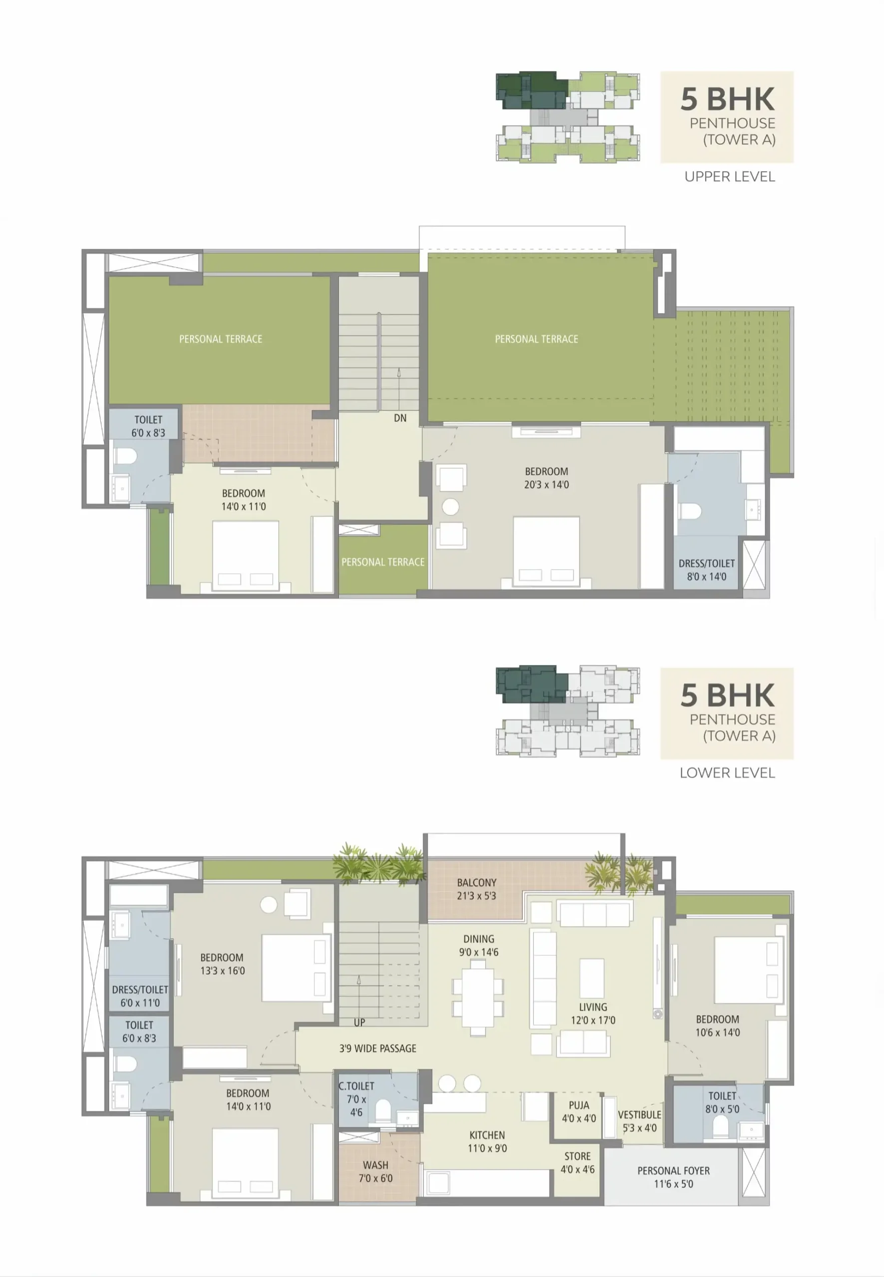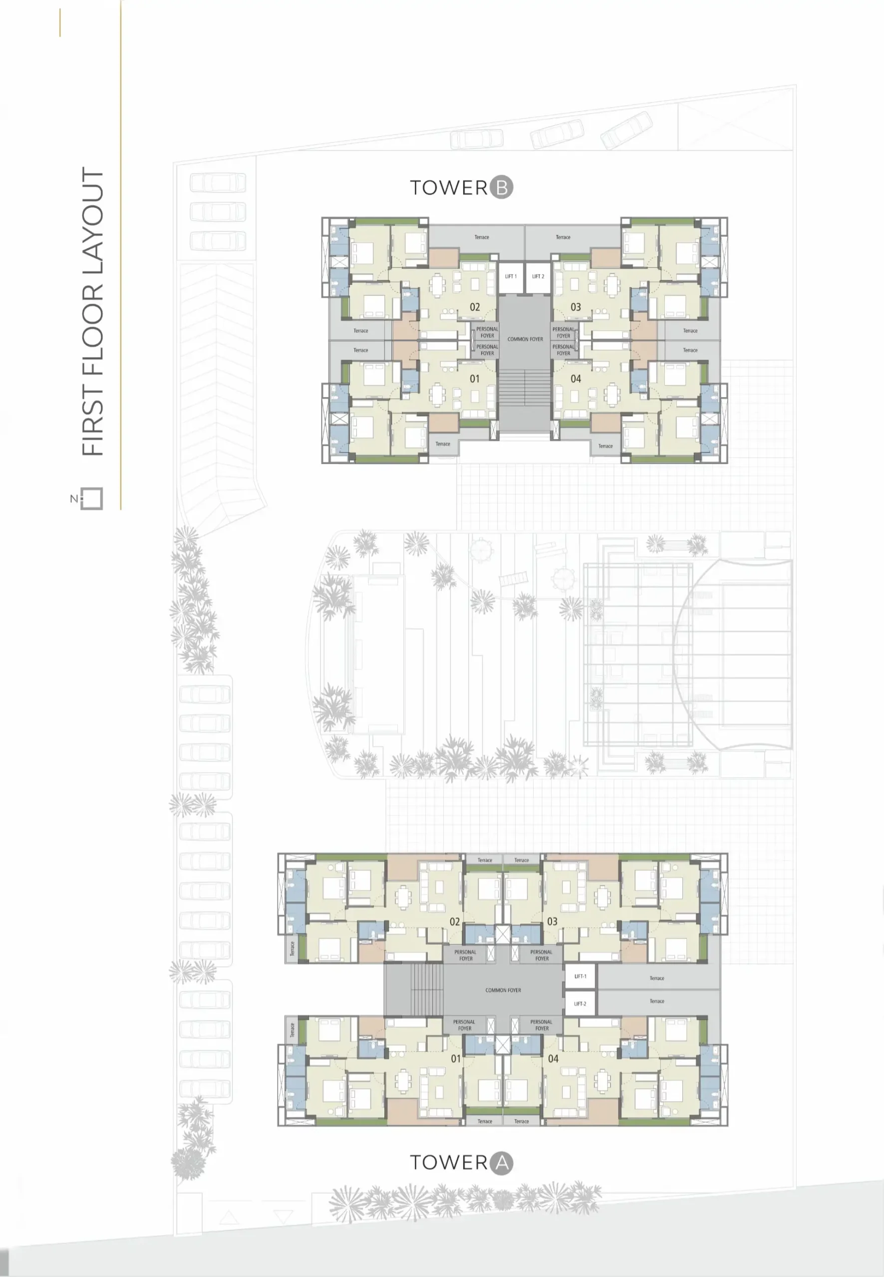Overview
-
ID 11248
-
Type Apartments
-
Bedrooms 5
-
Bathrooms 5
Details
-
Property ID 11248
-
Price Price on call
-
Property Type Apartments
-
Property Status New Properties, Ongoing
-
Property Label Under Construction
-
Rooms 6
-
Bedrooms 5
-
Bathrooms 5
-
Company vihan Group
-
Property Status Under Construction
-
Allotted Parking Yes
-
3 BHK Apartment Carpet Area 1186 sq.ft. (110.18 sq.m.)
-
4 BHK Apartment Carpet Area 1610 - 2421 sq.ft. (149.57 - 224.92 sq.m.)
-
5 BHK Apartment Carpet Area 3266 sq.ft. (303.42 sq.m.)
Address
Open on Google MapsDescription
Discover Vihav Elinor 3, 4 and 5 BHK Apartment in Gotri, Vadodara, an upcoming under-construction residential and commercial project in Gotri, Vadodara. Designed to meet the needs and requirements of homebuyers, this project by vihan Group offers a range of basic facilities and amenities. With a scheduled possession date in Dec 2026, Vihav Elinor 3 is set to redefine modern living.
Experience a host of unique amenities at Vihav Elinor 3, 4 and 5 BHK Apartment in Gotri, Vadodara, including indoor and outdoor games, a club area, and a pool, among others. Situated in the vibrant Gotri, Vadodara, this property offers numerous surrounding benefits
Overview
3, 4, 5 BHK Apartment
- 3 BHK Apartment Carpet Area :- 1186 sq.ft. (110.18 sq.m.)
- 4 BHK Apartment Carpet Area :- 1610 – 2421 sq.ft. (149.57 – 224.92 sq.m.)
- 5 BHK Apartment Carpet Area :- 3266 sq.ft. (303.42 sq.m.)
- Completion in :- Dec, 2026
Amenities
- Gymnasium
- Yoga Room
- Indoor Games
- TV Lounge / Theatre
- Children’s Play Area
- Swimming Pool with Changing Room and Gazebo
- Sitting Deck Area with Water Body
- Squash Room
- Huge Landscaped Garden
Value Addition
- Prime Location of New Alkapuri with Premium Residential Surrounding
- Huge Wide Space between Two Towers for Unmatched Premium Living Experience
- 2 Allotted Car Park Per Flat & 3 Allotted Car Park Per Penthouse
- Common Water Softening Plant
- Power Backup for Common Area
- Adequate Fire Safety System as per Government Norms
- Rain Water Harvesting
Specification
- STRUCTURE
Earthquake Resistance Structure
Designed by Approved Structural Engineer - KITCHEN
Natural/ Artificial Premium Stone Platform with Quartz Sink.
Designer Ceramic Tiles Dado above Kitchen Platform Up to 2Ft.
Wash Area with Ceramic Tiles Dado & Natural Stone Floor - ELECTRICAL
Concealed Copper ISI Wire with Modular Switches
Sufficient Electrical Point as per Consultant
MCB as Required - BATH
Designer Bathrooms with Kohler or equivalent Fittings and Vessels
Glazed Tile Dado Up-to Door Height
Good Quality Concealed PVC Plumbing - FLOORING
800 x 800 Vitrified flooring in all Area: Anti-skid Flooring in Balcony and Wash - WALL FINISH
Interior:2 Coat Putty with Primer Finish
Exterior:Texture with Weather Resistant Paint - DOORS
Main Door:High Quality Wooden Frame Door with Veneer Paneling on Both Sides
Other Internal Door:Premium Quality with Laminated Branded Flush Doors
RERA No :- PR/GJ/VADODARA/VADODARA/Others/RAA09451/101221
Website : gujrera.gov.in

