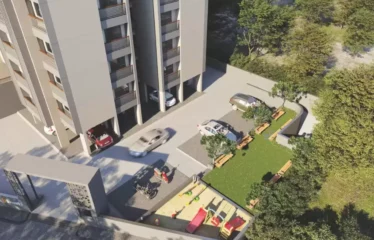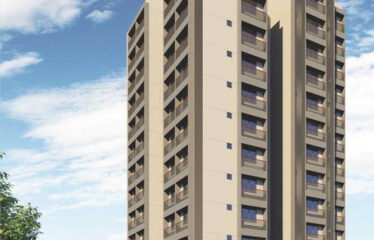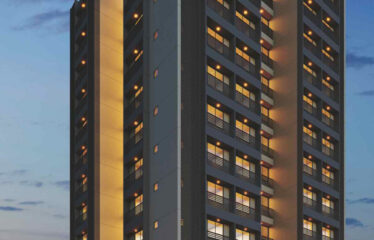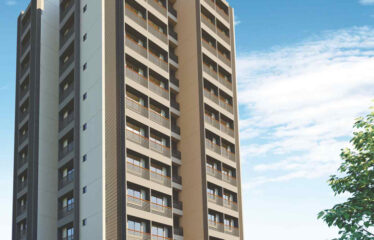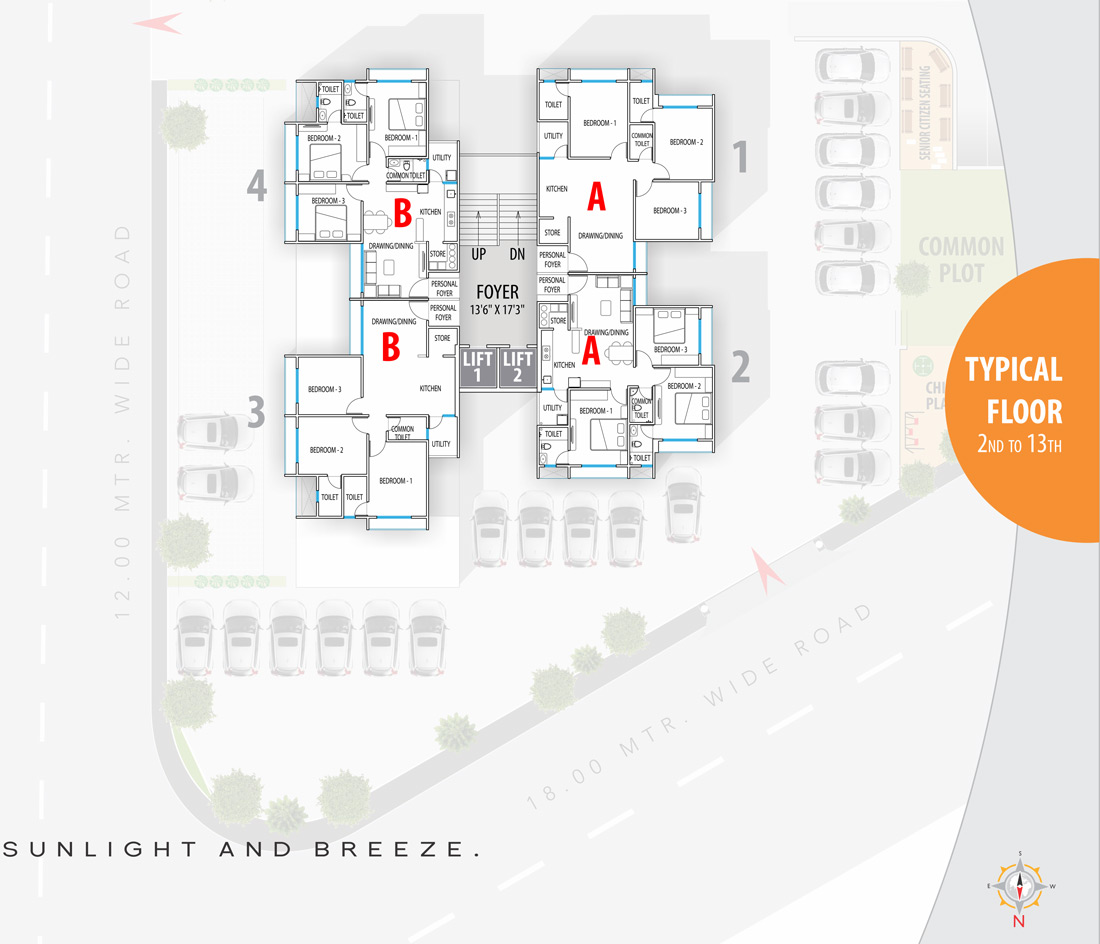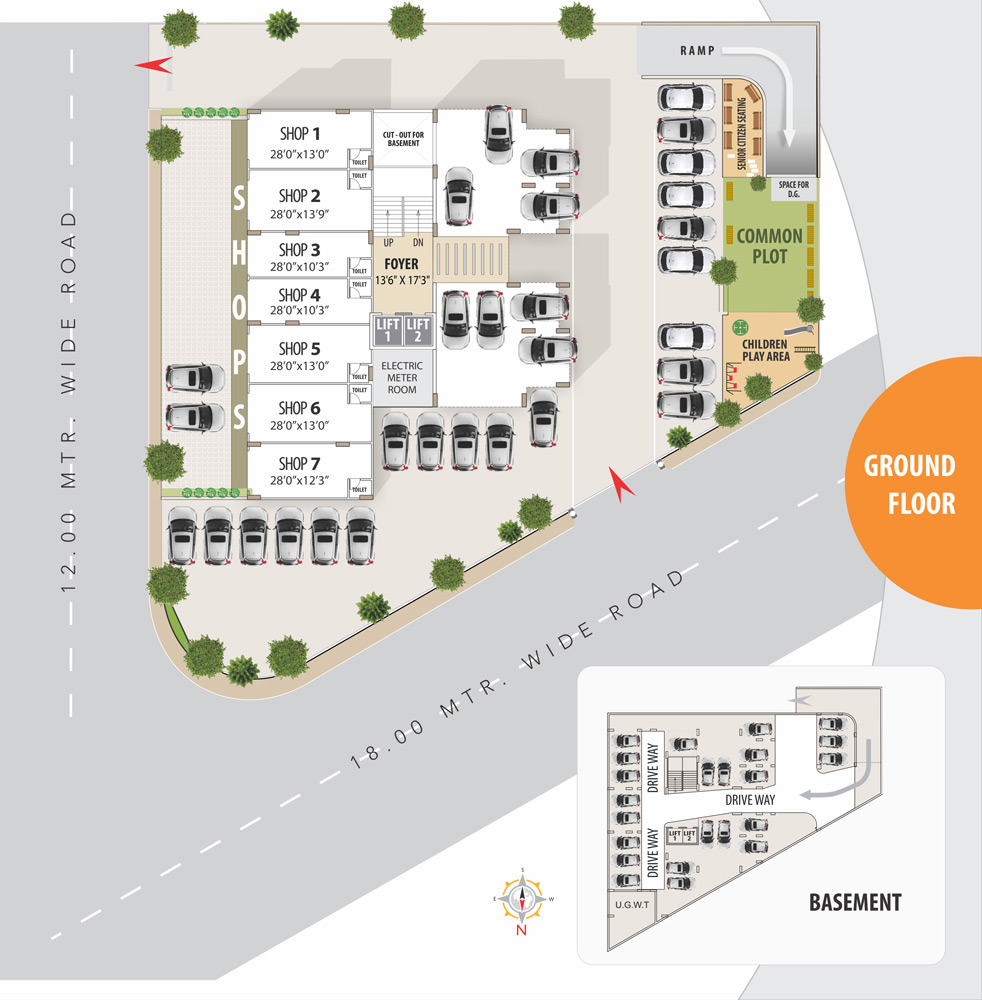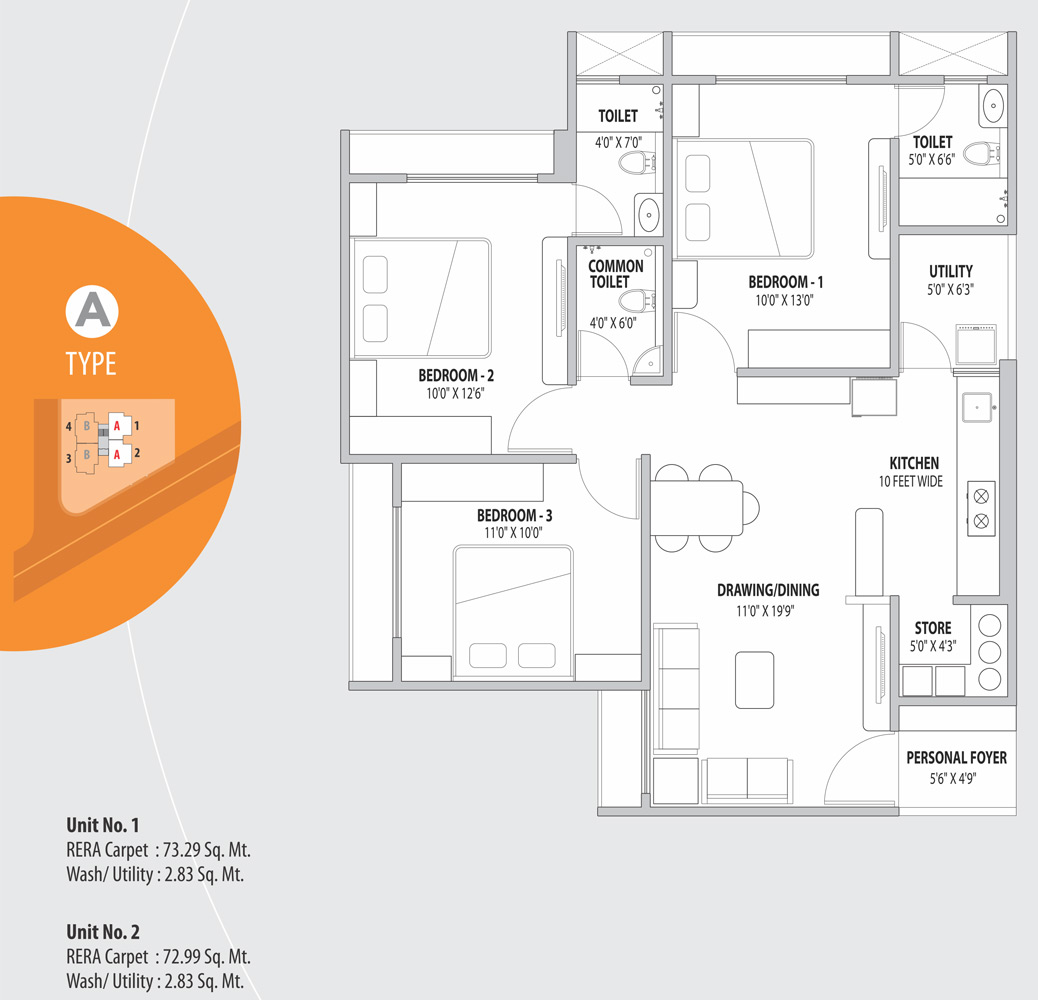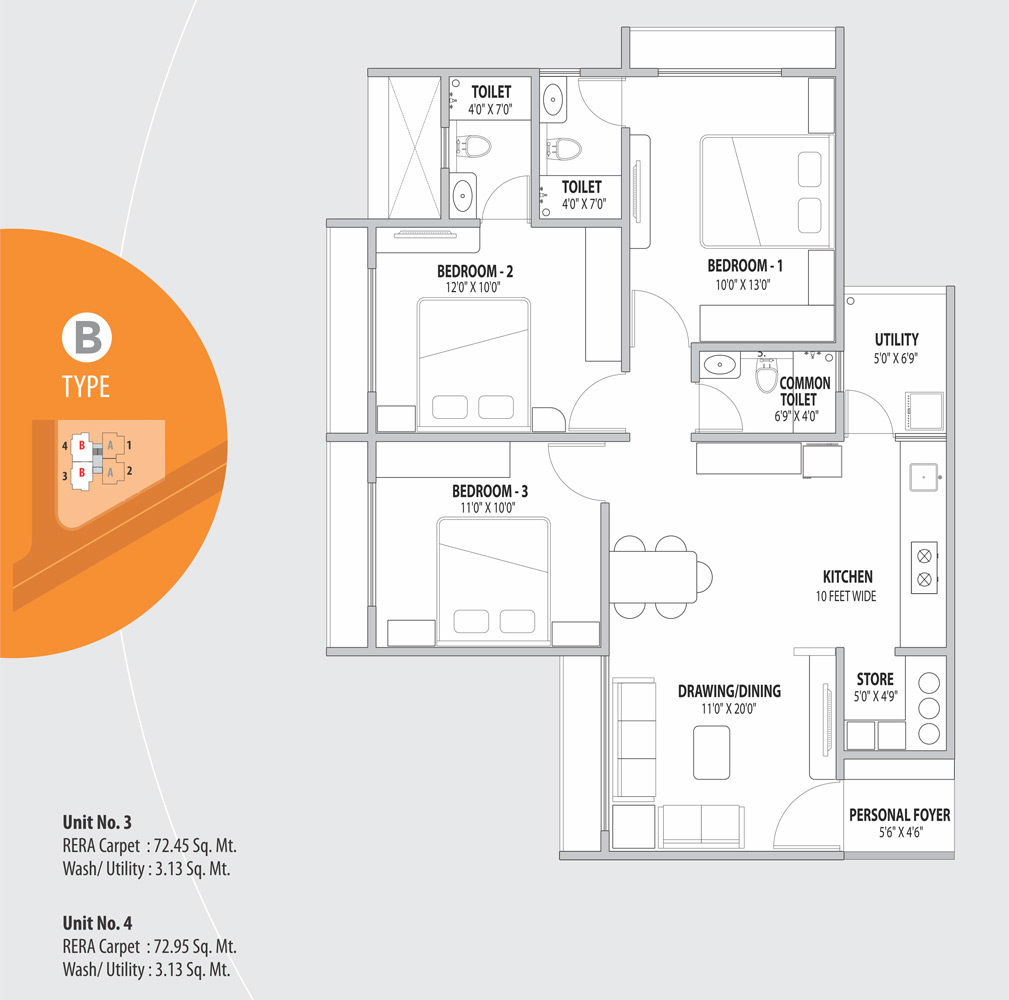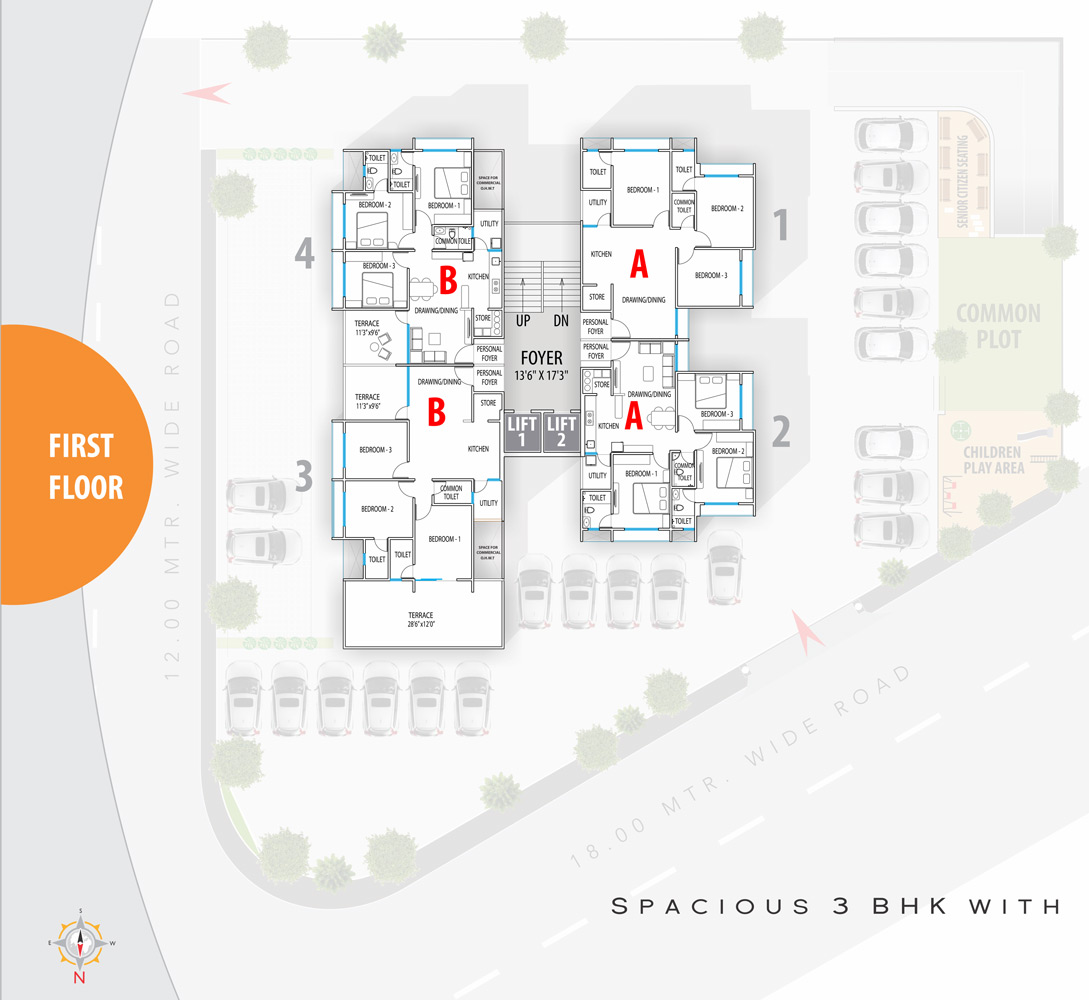Overview
-
ID 10280
-
Type Apartments
-
Bedrooms 3
-
Bathrooms 3
Details
-
Property ID 10280
-
Price Price on call
-
Property Type Apartments
-
Property Status New Properties
-
Property Label Possession Soon
-
Rooms 4
-
Bedrooms 3
-
Bathrooms 3
-
Company Swetraj Projects LLP
-
Property Status Under Construction
-
Architect Kartil & Associates
-
Carpet area 1615.00 sq.ft. - 1626.00 sq.ft.
-
Built up area 0.41 Acres
-
Allotted Parking Yes
Address
Open on Google MapsDescription
Shilaj, Ahmedabad is home to residential project Swasthi, it is launched by Swetraj Projects. Swasthi 3BHK & Retail in Sindhu Bhavan Ahmedabad will be developed on an area of 0.41 acres.
Closed car parking areas, landscaped gardens, childrens play area, and other amenities needed for comfort of living are available in the premises. CCTV cameras installed in the complex will make it safe and secure for the residents. Swasthi 3BHK & Retail in Sindhu Bhavan Ahmedabad have aluminum windows and RCC framed structure.
Shilaj is a rapidly developing area in Ahmedabad. Many reputed schools, educational institutes, and hospitals are established here. Restaurants, banks, and other utility shops are also located in the vicinity. Its neighboring areas are Chanakyapuri, Manipur, Memnagar, Chekhla, Gurukul, Ambavadi, Bopal, Village, Juhapura, and Makarba. Swasthi will be ready by March 2023 for possession. Interested buyers can contact Swetraj Projects.
Overview
Configuration 3 BHK Apartment
- 3 BHK
Super Builtup Area : 1615.00 sq.ft
Super Builtup Area : 1626.00 sq.ft - Sizes :- 1615.00 sq.ft. – 1626.00 sq.ft.
- Project Area :- 0.41 Acres
- Launch Date : Oct, 2019
- Possession Starts : Sep , 2023
SPECIFICATION
- Frame Structure :-RCC Frame with Block/Brick Masonary
- Flooring:-2×2 Tie Flooring
- Parking:- Marked Car Parking Space wit no extra cost
- Water Supply:- Common Underoround Water Tank
Common Overhead Water Tark - Toilets :- 24 Wall tile , 1×1 Floor tile
- Windows and Doors:- Aluminum section windows , Solid Wooden Flush Doors
- Electrical :- Concealed wiring with S| materia and branded switches , 100% Power Back up for common services
- Elevators:- Two Branded Elevators
- Security Systems:-CCTV Surveillance system , Round the clock security personnel
Rera No :- PR/GJ/AHMEDABAD/AHMEDABAD CITY /AUDA /MAA06447/111219
Website : www.gujrera.gov.in

