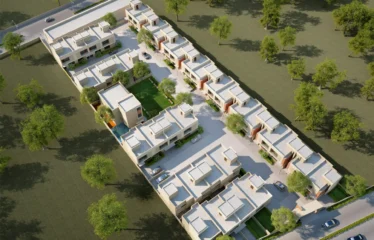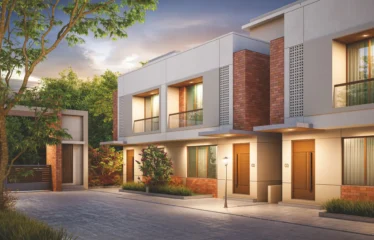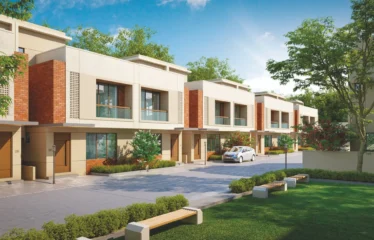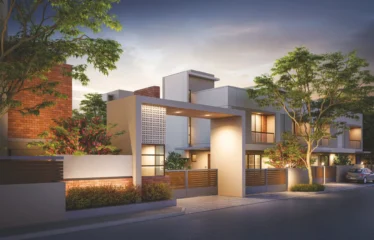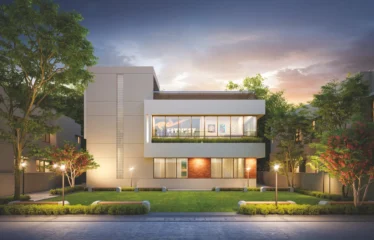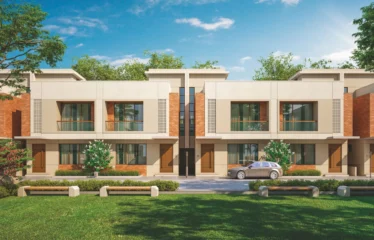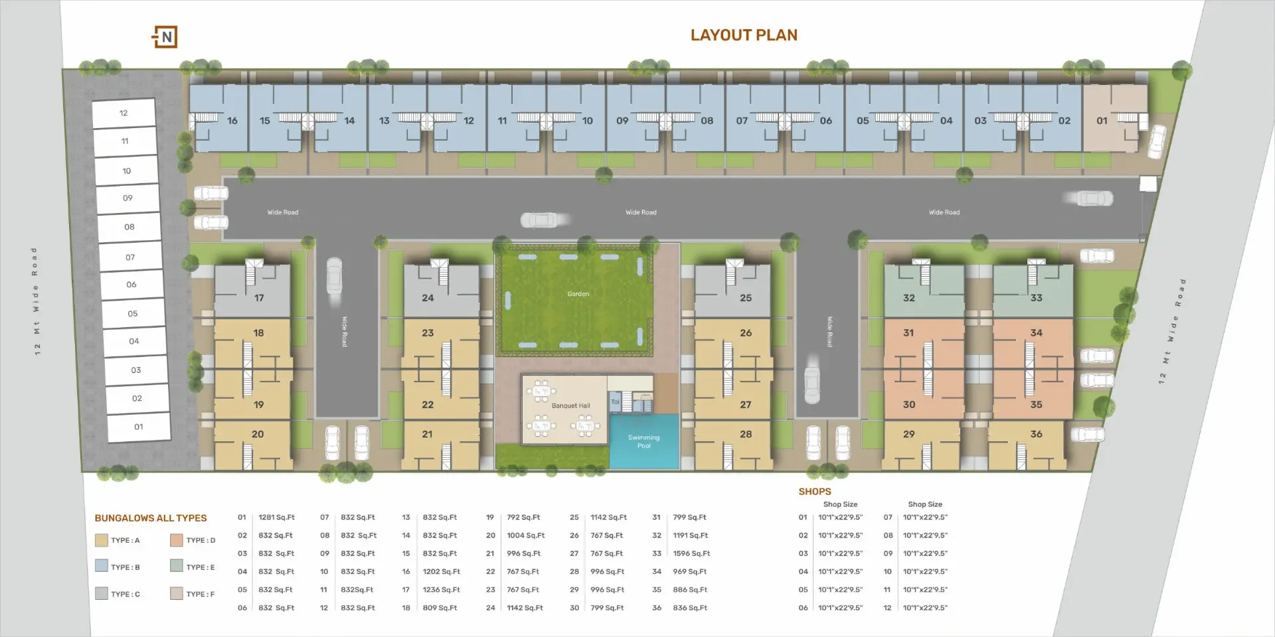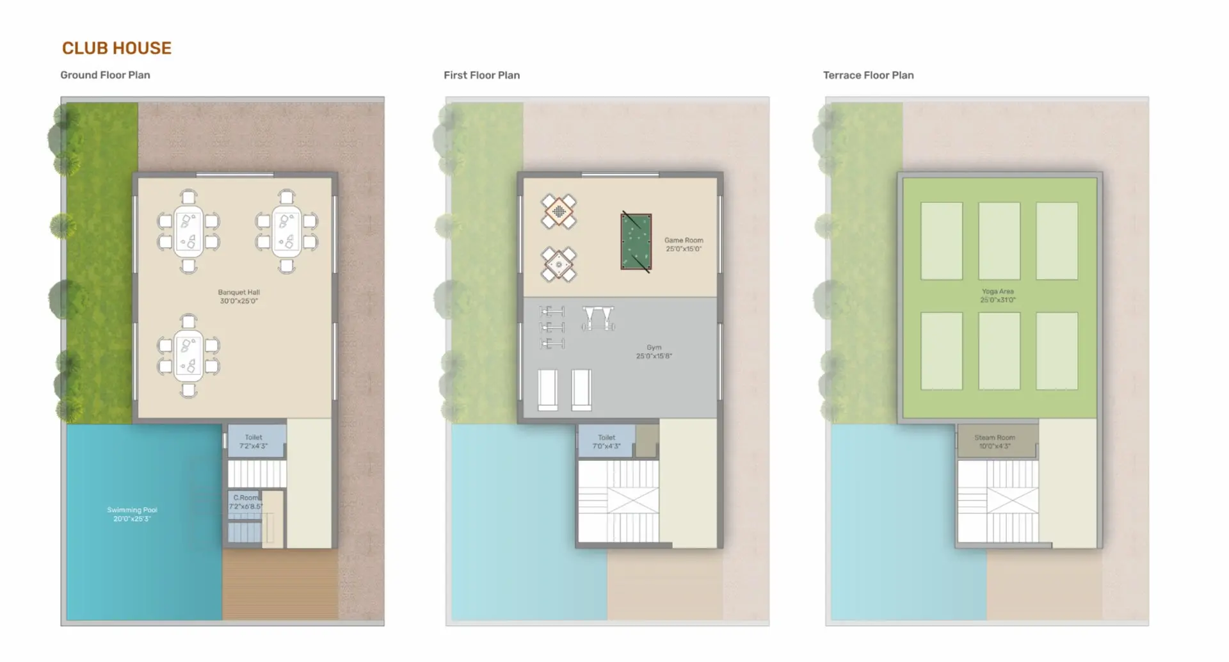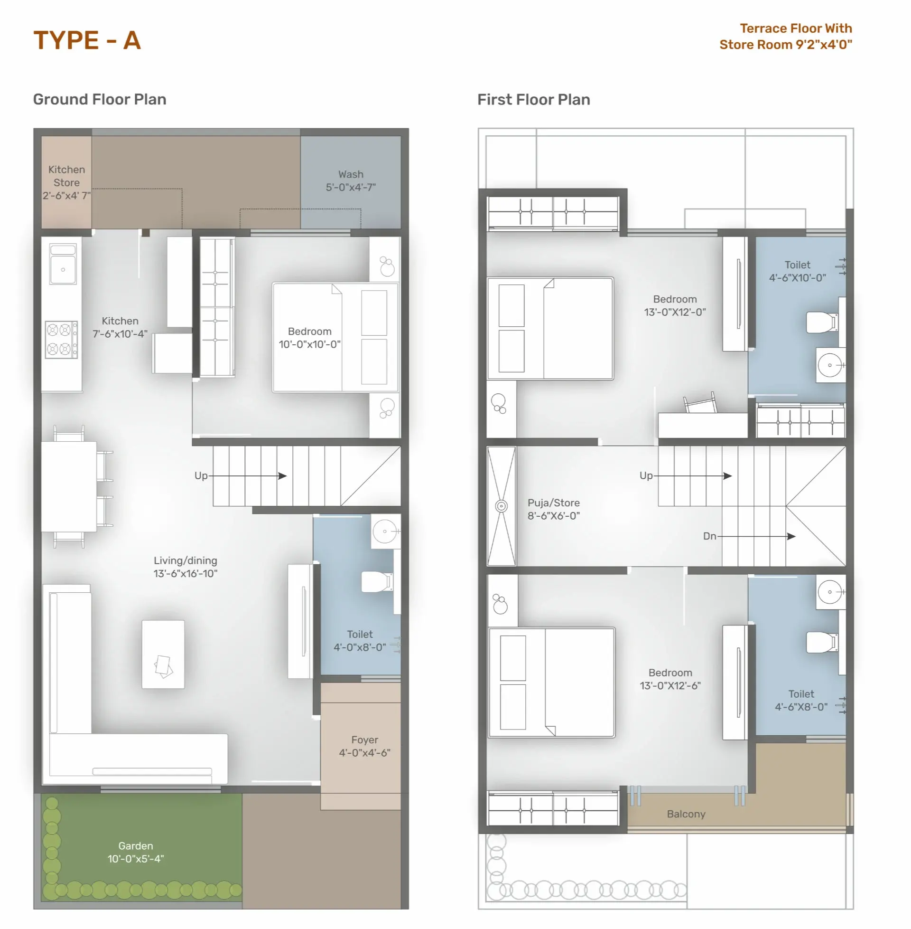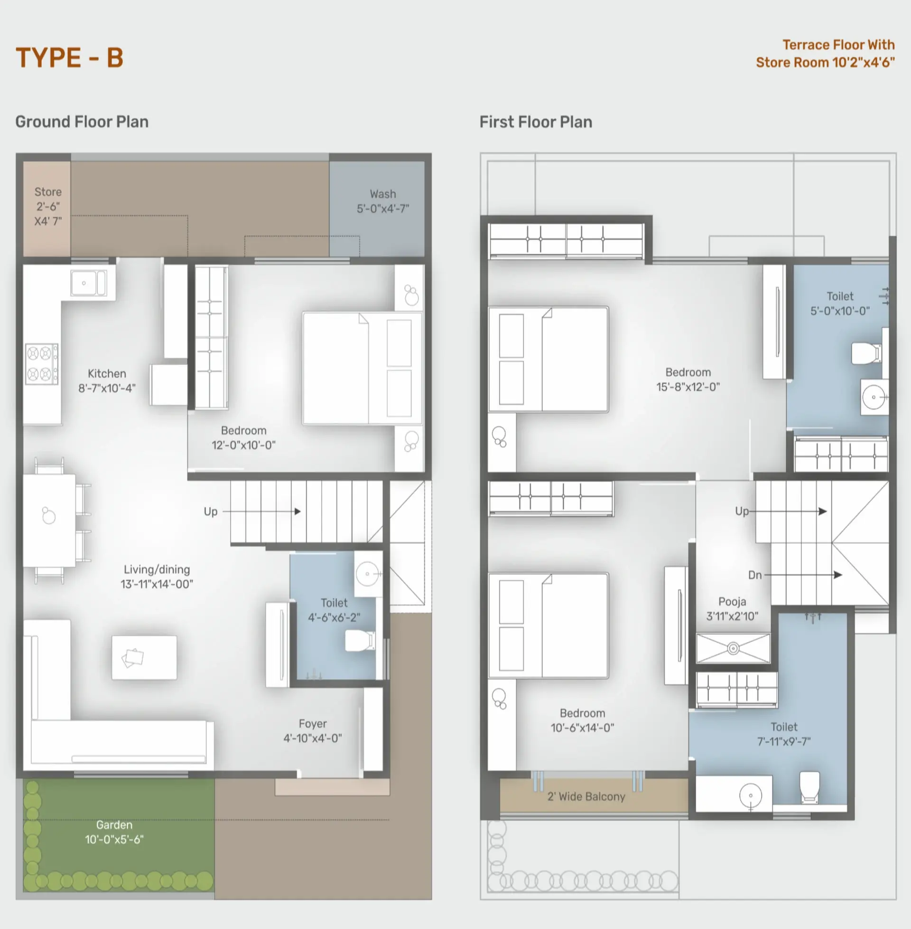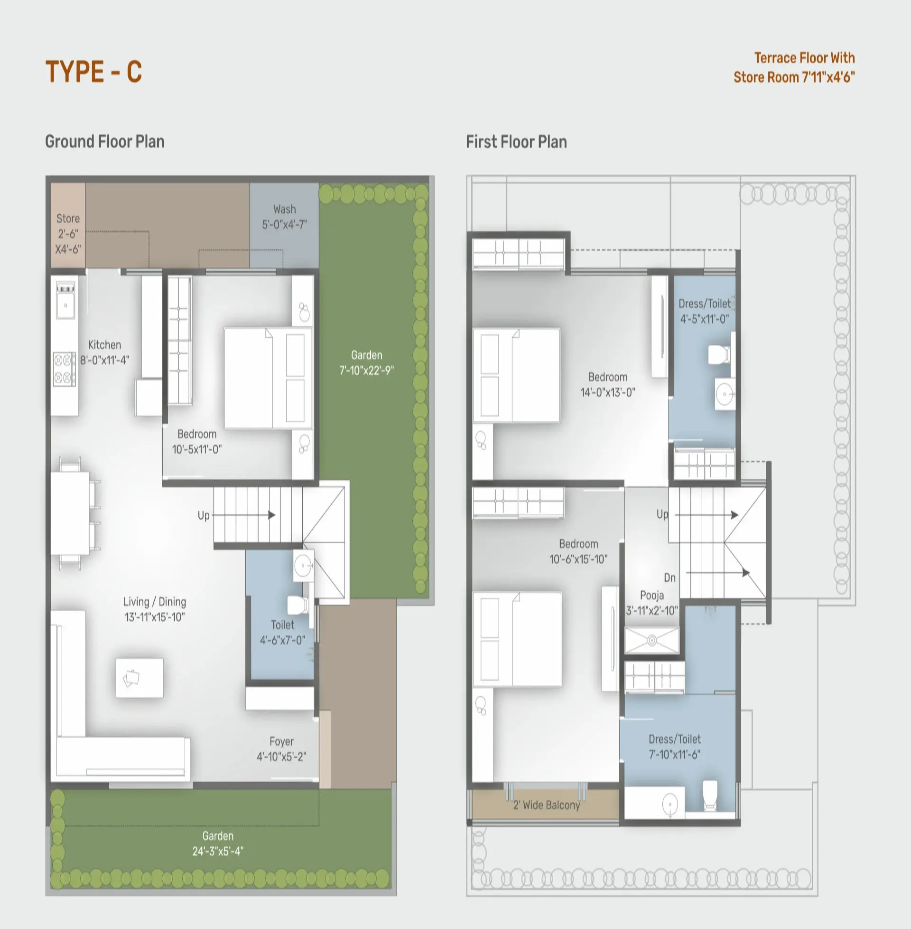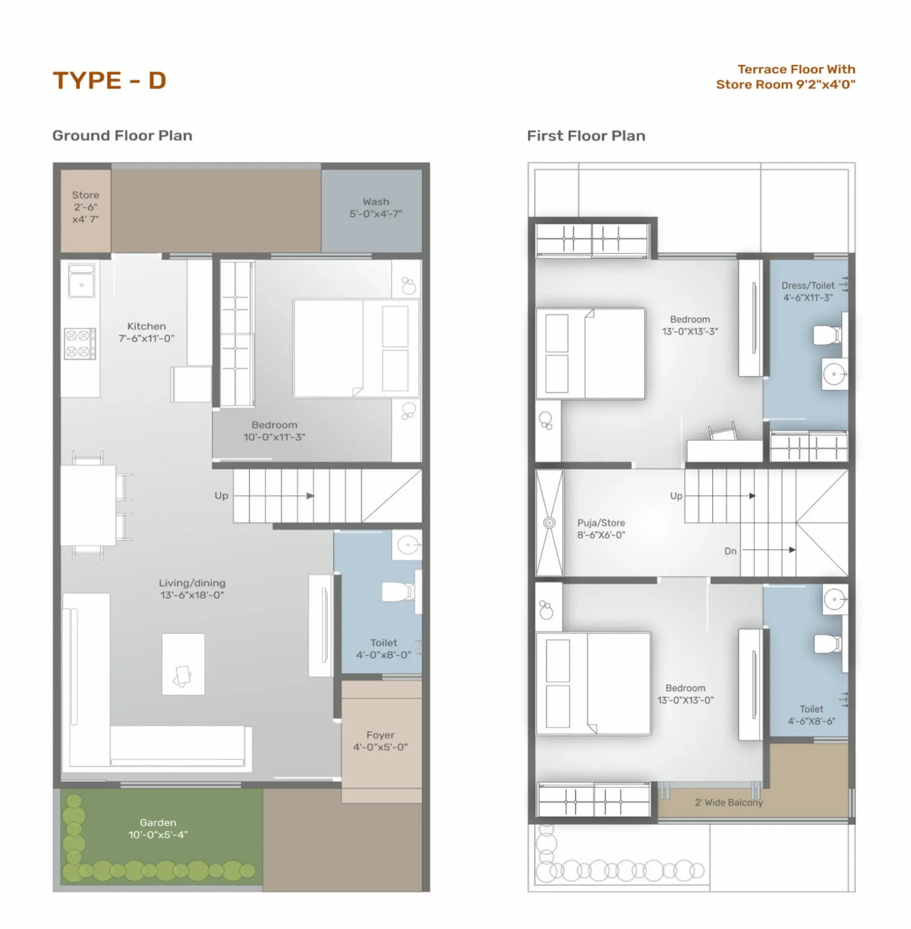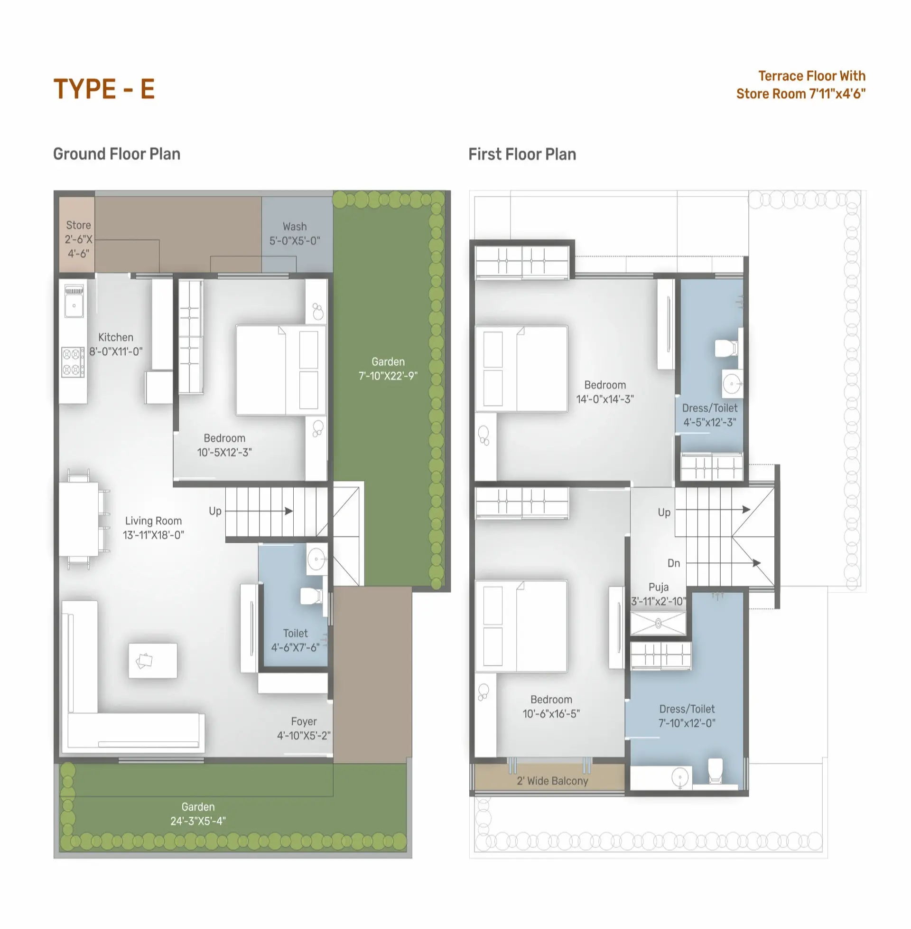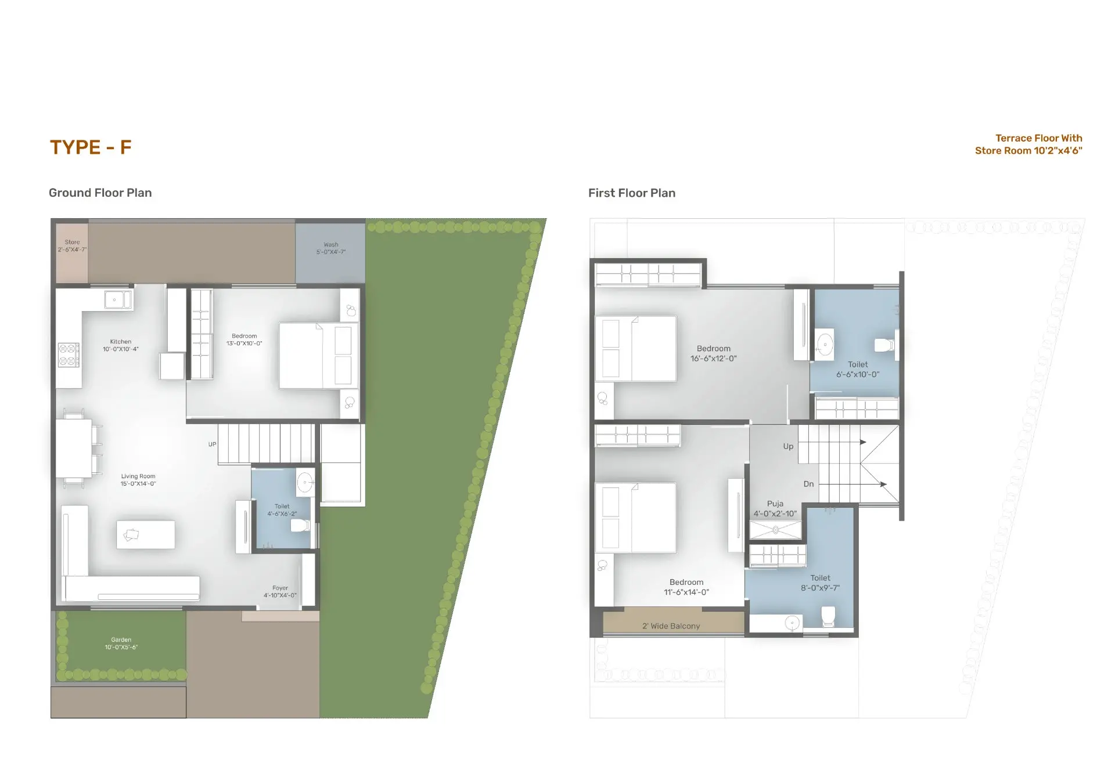Overview
-
ID 11813
-
Type Apartments
-
Bedrooms 3
-
Bathrooms 3
Details
-
Property ID 11813
-
Price Price on call
-
Property Type Apartments
-
Property Status New Properties, Ongoing
-
Property Label BEST in AREA, Under Construction
-
Rooms 4
-
Bedrooms 3
-
Bathrooms 3
-
Company Vihav Group
-
Property Status Under Construction
-
Allotted Parking Yes
Address
Open on Google MapsDescription
Discover Vihav Spring Woods 3 BHK Villa in Tarsali, Vadodara, an upcoming under-construction residential and commercial project in Tarsali, Vadodara. Designed to meet the needs and requirements of homebuyers, this project by Vihav Group offers a range of basic facilities and amenities. With a scheduled possession shortly, Vihav Spring Woods 3 BHK Villa in Tarsali, Vadodara is set to redefine modern living.
Experience a host of unique amenities at Vihav Spring Woods 3 BHK Villa, including indoor and outdoor games, a club area, and a pool, among others. Situated in the vibrant AREA Tarsali of Vadodara, this property offers numerous surrounding benefits
Overview
- Project Carpet Area (sqft)Type A :- 1064 – 1064
Type B :- 1088 – 1088
Type C :- 1143 – 1143
Type D :- 1124 – 1124
Type E :- 1208 – 1208
Type F :- 1177 – 1177
Aminities
- Club House With Multiple Purpose Hall
- Landscaped Garden
- Large Swimming Pool With Deck & Changing Room
- Air Conditioned Gymnasium
- Indoor Games
- Yoga Zone
- Outdoor Sitting Area
- Steam Room
- Security Cabin
- CCTV Security Cameras
- RCC Internal Road With Street Lights
- Designer Entrance Gate
Specification
- STRUCTURE
As per Architect and Structural Engineers design. - WALL FINISH
Inside smooth Plaster with white cement putty finish & exterior surface with Weather shield acrylic paint. - FLOORING
Vitrified Flooring in dining, living, kitchen, passages and all bedrooms - KITCHEN
Granite platform with stainless steel sink. Ceramic tiles upto 4.0′ heights over the platform. - TOILETS
Designer wall tiles upto 7.0′ ft height. Anti-skid ceramic tiles flooring. Standard quality sanitary and plumbing fixtures & hot water line for each bathroom. - ELECTRICAL
Good quality modular switches. A.C. Point in all bedroom & Family Sitting Room. - DOORS & WINDOWS
Decorative main door with standard fittings. Internal doors with granite frames & flush door. Aluminum Section Windows. - WATER
Underground water tank & Overhead water tank of PVC. - STAIRCASE
Staircase with granite & S.S. railing.
RERA No. :- PR/GJ/VADODARA/VADODARA/Others/MAA10896/111122
Website : www.gujrera.gov.in

