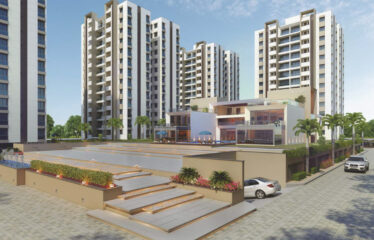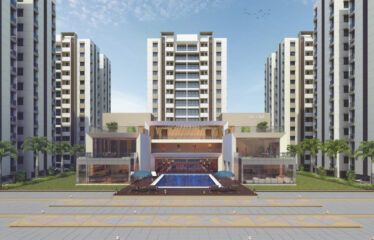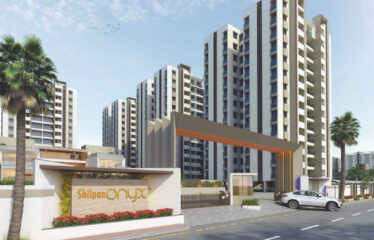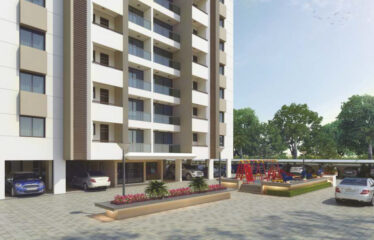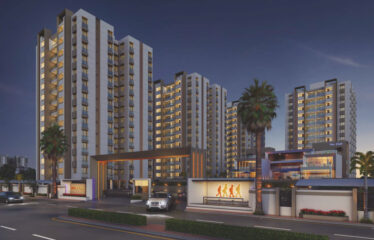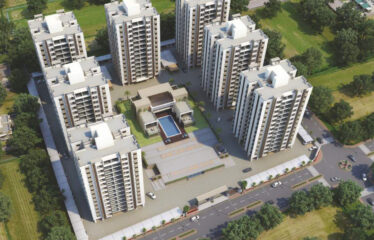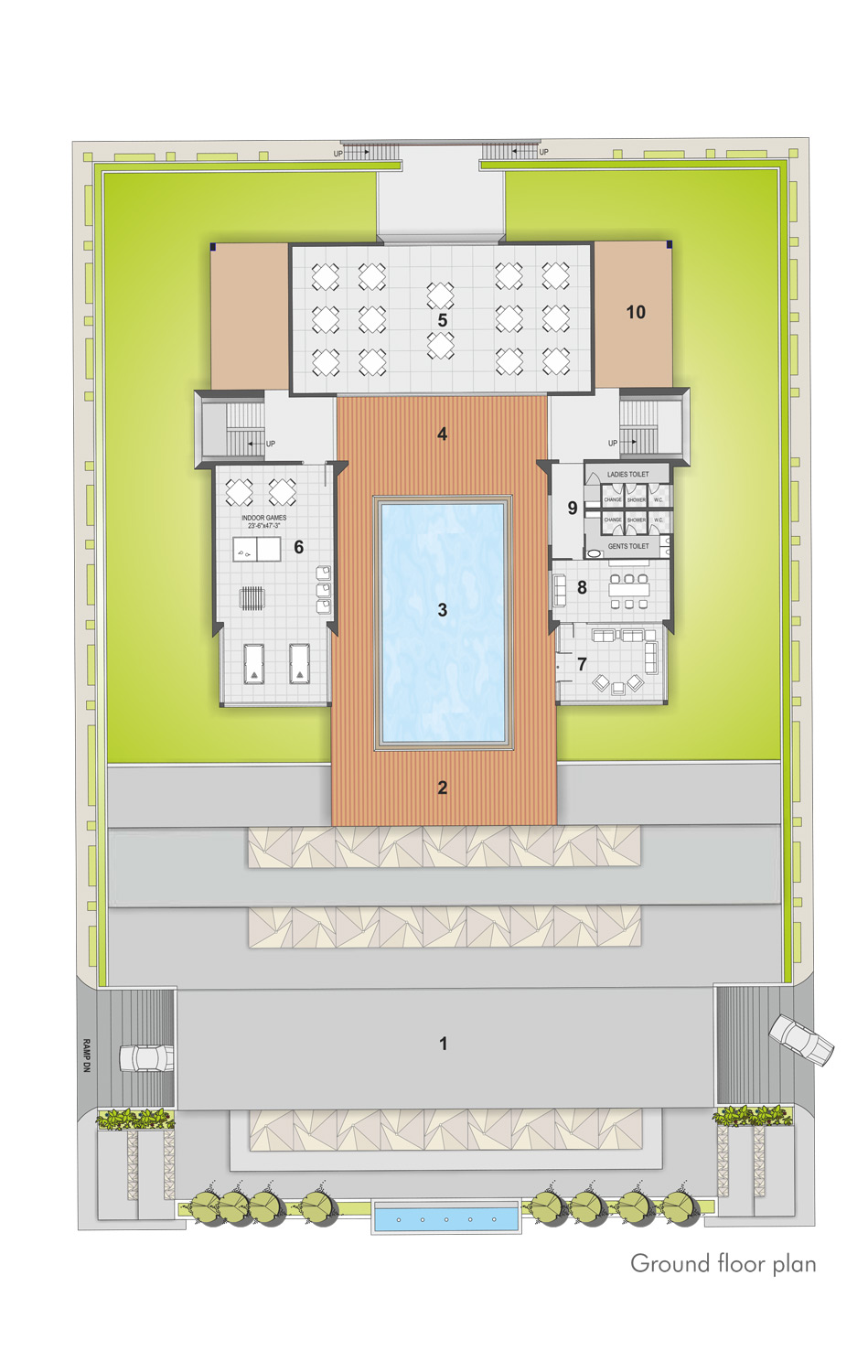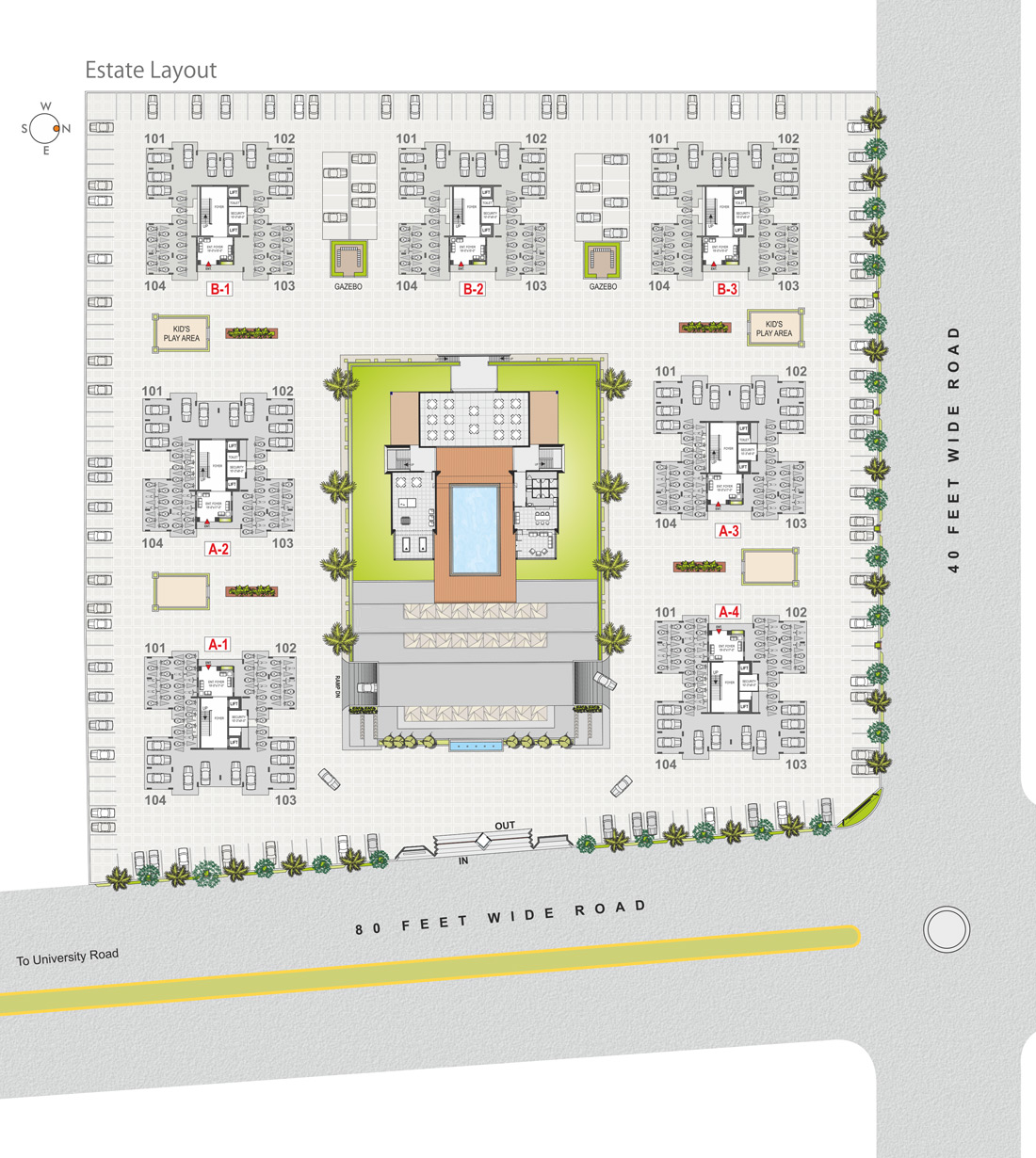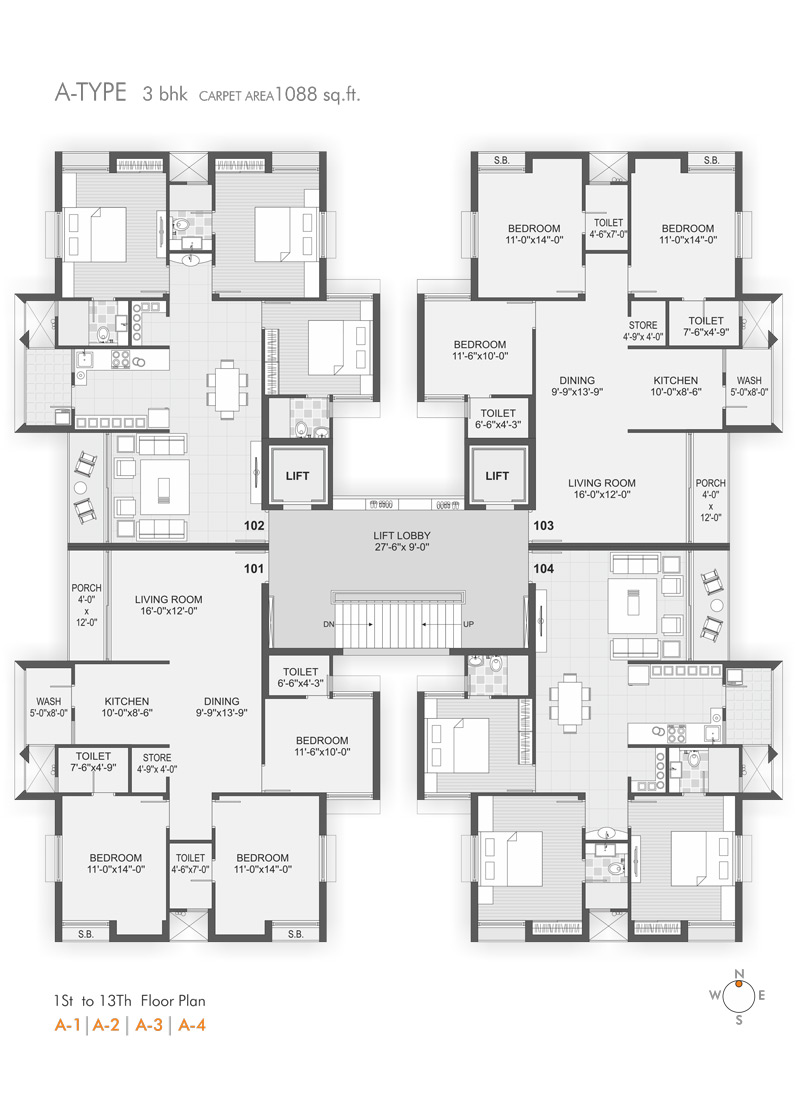Overview
-
ID 12460
-
Type Apartments
-
Bedrooms 3
-
Bathrooms 3
Details
-
Property ID 12460
-
Price Price on call
-
Property Type Apartments
-
Property Status Ready to Move
-
Property Label Ready to Move
-
Rooms 4
-
Bedrooms 3
-
Bathrooms 3
-
Company SHILPAN BUILDERS
-
Property Status Ready Possession
-
Carpet area 985.00 sq.ft. - 1088.00 sq.ft.
-
Allotted Parking Yes
Address
Open on Google Maps-
Address 80 Feet, Gangotri Park Main Road, Opp Shipan Icon, Rajkot, Gujarat 360005
-
Country India
-
Province/State Gujarat
-
City/Town Rajkot
-
Neighborhood Bhaktinagar
-
Postal code/ZIP 360005
Description
Shilpan Onyx 3 BHK Apartment in Yogi Nagar, Rajkot is a Ready to Move project. Shilpan Builders Shilpan Onyx offers some of the most conveniently designed Apartment. Located in Munjka, it is a residential project. The project is spread over 4.75 Acres. Shilpan Builders Shilpan Onyx offers some of the most exclusive 3 BHK. As per the area plan, units are in the size of 985.0 sq.ft.. Launched in April 2014, Shilpan Builders Shilpan Onyx is slated for possession in Jun, 2017. The address of Shilpan Builders Shilpan Onyx is Gangotri Park Main Road, Near Sai Darshan Appartment.
Shilpan Onyx 3 BHK Apartment in Yogi Nagar, Rajkot ensures a coveted lifestyle and offers a convenient living. It offers facilities such as Gymnasium, Power Backup. Young families with kids can explore modern-arrangements for leisure and play such as Children’s Play Area, nearby apart from Swimming Pool. The property has Fire Retardant Structure. Shilpan Builders Shilpan Onyx is an Earthquake Resistant Structure. There is Security Guards. Some other provisions include access to Community Hall, Landscaping & Tree Planting.
All major banks such as HDFC have approved home loans for Shilpan Builders Shilpan Onyx.
Established in 2004, Shilpan Builders is a renowned developer firm. Till date, Shilpan Builders has developed 29 projects with a focus on healthy and sustainable lifestyle.
Munjka is well-connected to other parts of the city via an extensive road.
Overview
3 BHK Apartment
- Project Land Area (Sq Mtrs) :- 16,884
- Average Carpet Area of Units (Sq Mtrs) :- 82.62 – 92.5
- Project Area :- 4.75 Acres (65% open)
- Sizes :- 985.00 sq.ft. – 1088.00 sq.ft.
- Towers :- 7
- Floors :- 14
- Project Start Date :- 27-10-2016
- Project End Date :- 22-12-2017
Amenities
- cctv
- Landscaping & Tree Planting
- Children’s Play Area
- Earthquake Resistant Structure
- Rain Water Harvesting
- Lift(s)
- Swimming Pool
- Internal Roads
- Gymnasium
- Security Guards
- Fire Retardant Structure
- Community Hall
- Power Backup
Specifications
- FLOORING
Vitrified tiles in all bedrooms, kitchen and living room
Anti-skid flooring in balcony and wash yard - KITCHEN
Granite platform with SS sink, designer tiles up to slab level, provision for chimney and RO filter in kitchen - BATHROOM FITTINGS
Supreme branded quality sanitary ware and CP fittings
Solar water supply in all bathrooms and provision for gas geyser - ELECTRICALS
Fire retardant copper wiring with modular switches and safety gear - WINDOWS AND DOORS
Aluminium powder coated window with child safety grill and provision for mosquito net
Decorative main door and other flush doors with lock fittings - FINISHES
White wall putty finish in internal walls
Sand faced plaster with acrylic paint for external walls
GUJRERA Reg. No. :- PR/GJ/RAJKOT/RAJKOT/Others/RAA00418/121017
Website : gujrera.gov.in

