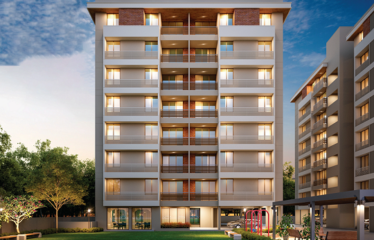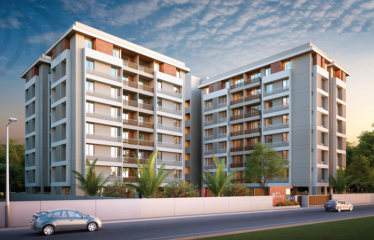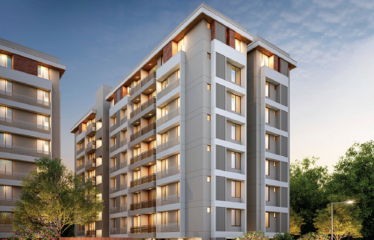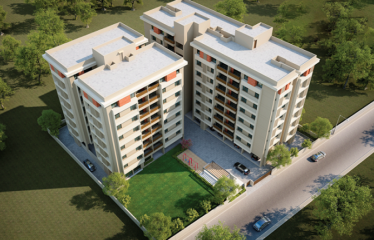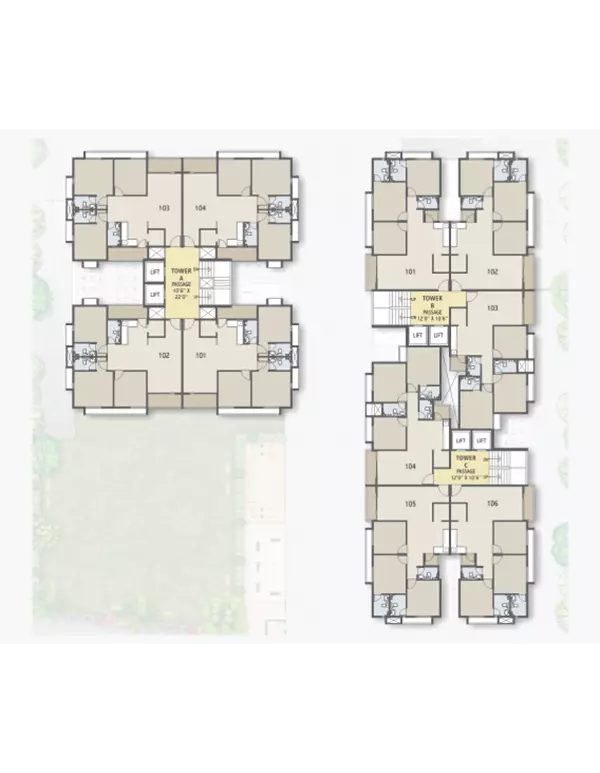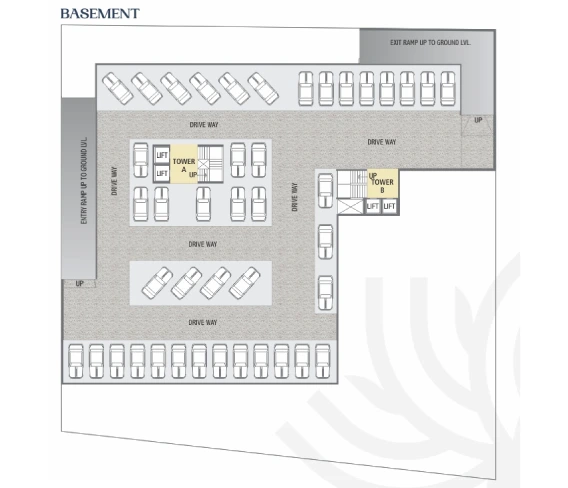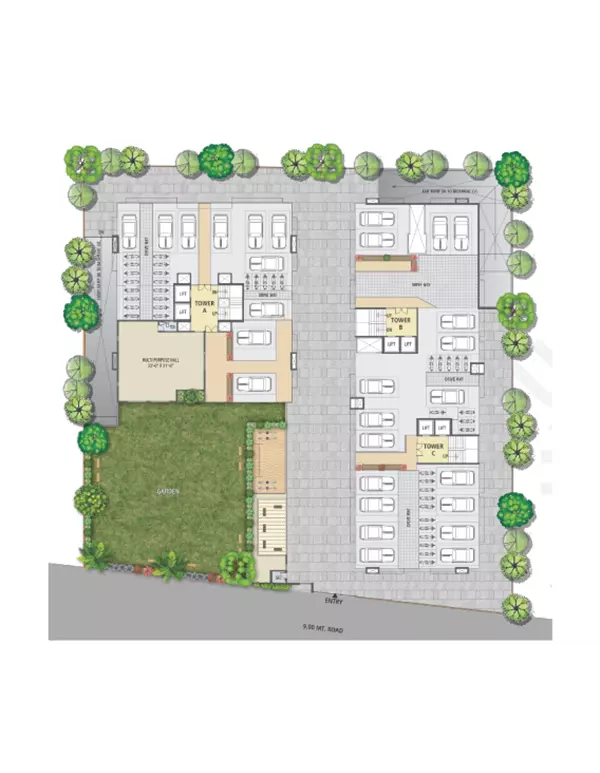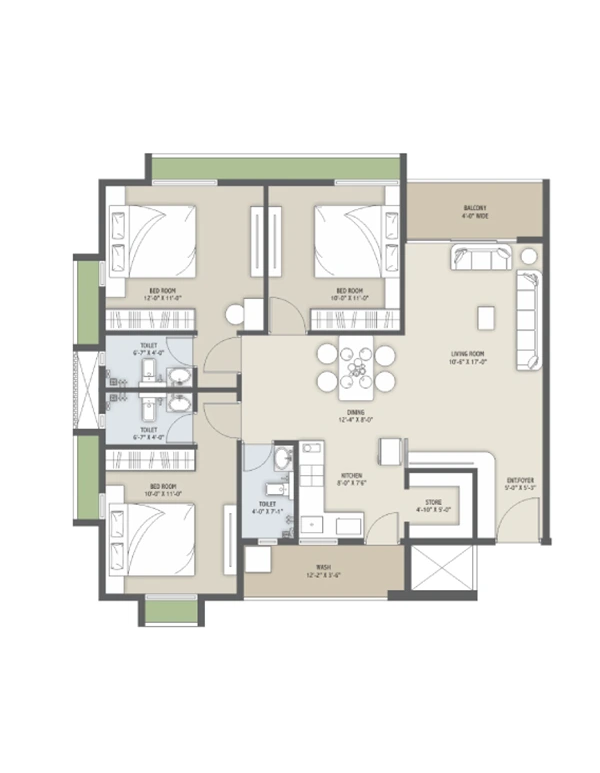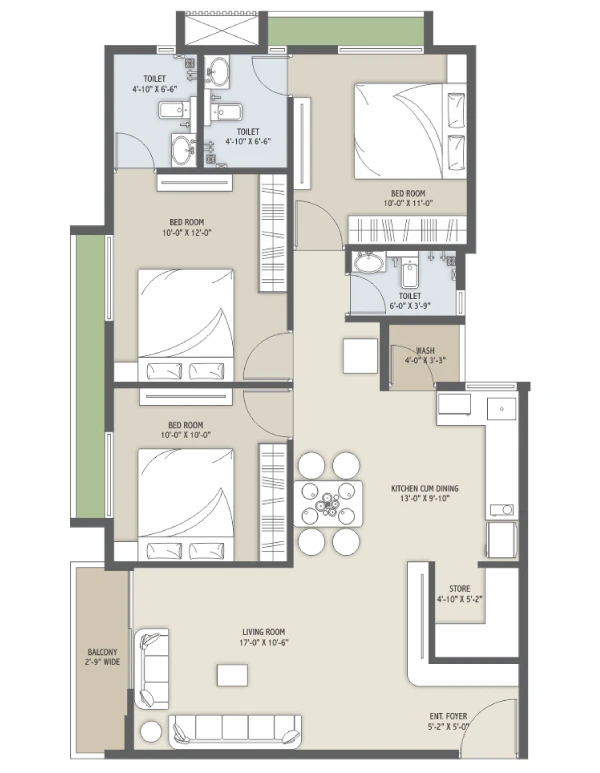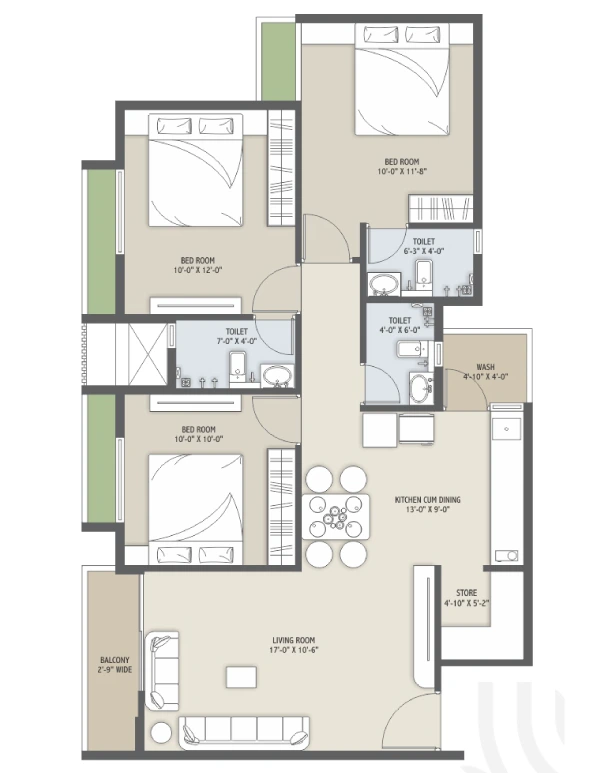Overview
-
ID 11712
-
Type Apartments
-
Bedrooms 3
-
Bathrooms 3
Details
-
Property ID 11712
-
Price Price on call
-
Property Type Apartments
-
Property Status New Properties, Ongoing
-
Property Label Under Construction
-
Rooms 4
-
Bedrooms 3
-
Bathrooms 3
-
Company Narayan Realty Infrastructure
-
Property Status Under Construction
-
Carpet area 819.00 sq.ft. - 854.00 sq.ft.
-
Allotted Parking Yes
-
Total Units 82 units
-
Acres 0.11 Acres
Address
Open on Google MapsDescription
Discover Narayan Aashray 3 BHK Apartment in Waghodia Vadodara, an upcoming under-construction residential project. Designed to meet the needs and requirements of homebuyers, this project by Narayan Realty Infrastructure offers a range of basic facilities and amenities. With a scheduled possession date in Dec 2028, Narayan Aashray is set to redefine modern living.
Experience a host of unique amenities at Narayan Aashray 3 BHK Apartment in Waghodia Vadodara, including indoor and outdoor games, a club area, and a pool, among others. Situated in the vibrant area Waghodia of Vadodara, this property offers numerous surrounding benefits
Overview
3 BHK Apartment Configuration
- (Carpet Area) Sizes :- 819.00 sq.ft. – 854.00 sq.ft.
- Project Area :- 0.11 Acres
- Launch Date :- Oct, 2022
- Possession Starts :- Dec, 2028
- Project Size :- 3 Buildings – 82 units
Amenities
- CCTV camera
- Children play area
- Entrance Gate With Security Cabin
- Landscape Garden
- Senior Citizen Seating Area
- Multipurpose Hall
- Rain Water Harvesting
- Power backup for lift and common areas
- Allotted car parking
Specifications
- CONSTRUCTION:
Earthquake resistant RCC framed good quality structure as per structure engineer’s design & specifications. - FLOORING
Vitrified tiles flooring in all rooms with skirting. - TOILETS
Designer tiles up to dado in bathrooms with premium quality fittings and vessels. - WINDOWS
Fully glazed aluminum windows with mosquito net
Decorative main entrance door with premium hardware fittings and good quality flush doors in all bed rooms with both side laminate. - KITCHEN
Granite kitchen platform with S.S. kitchen sink. Designer wall tiles over kitchen platform upto dado. - UPPER TERRACE
Elegant china mosaic finish water proofing treatment. - ELEVATORS
Standard quality elevators with power back up. - ELECTRAFICATION
Concealed copper electrical wiring with premium quality modular switches. Provision of A.C. plug point in two (2) bed rooms and adequate light points and plug points in all rooms. - PAINT
Putty finish over internal walls and semi acrylic paint over external walls. - WALL FINISH
Internal walls with good quality plaster and ecternal walls with double coat plaster. - WASH AREA
Kotah stone in wash area
Rera website : gujrera.gov.in

