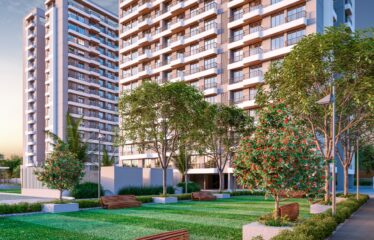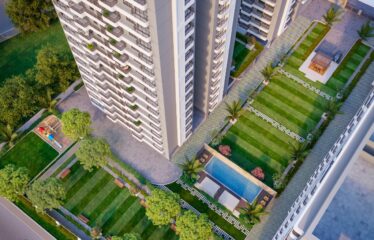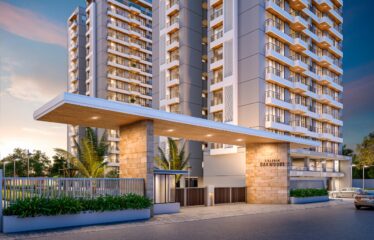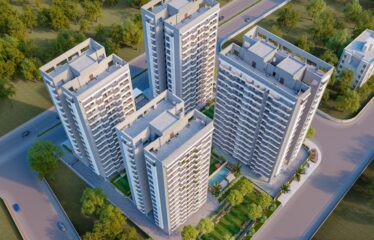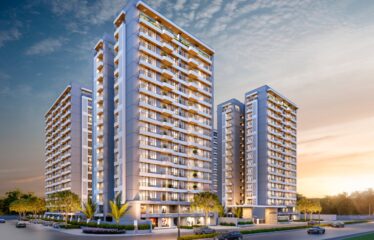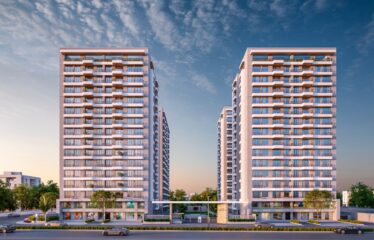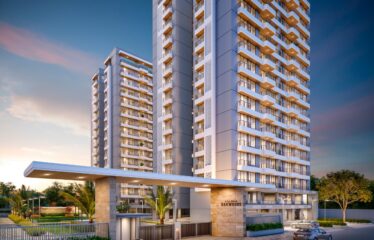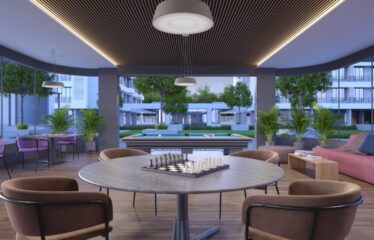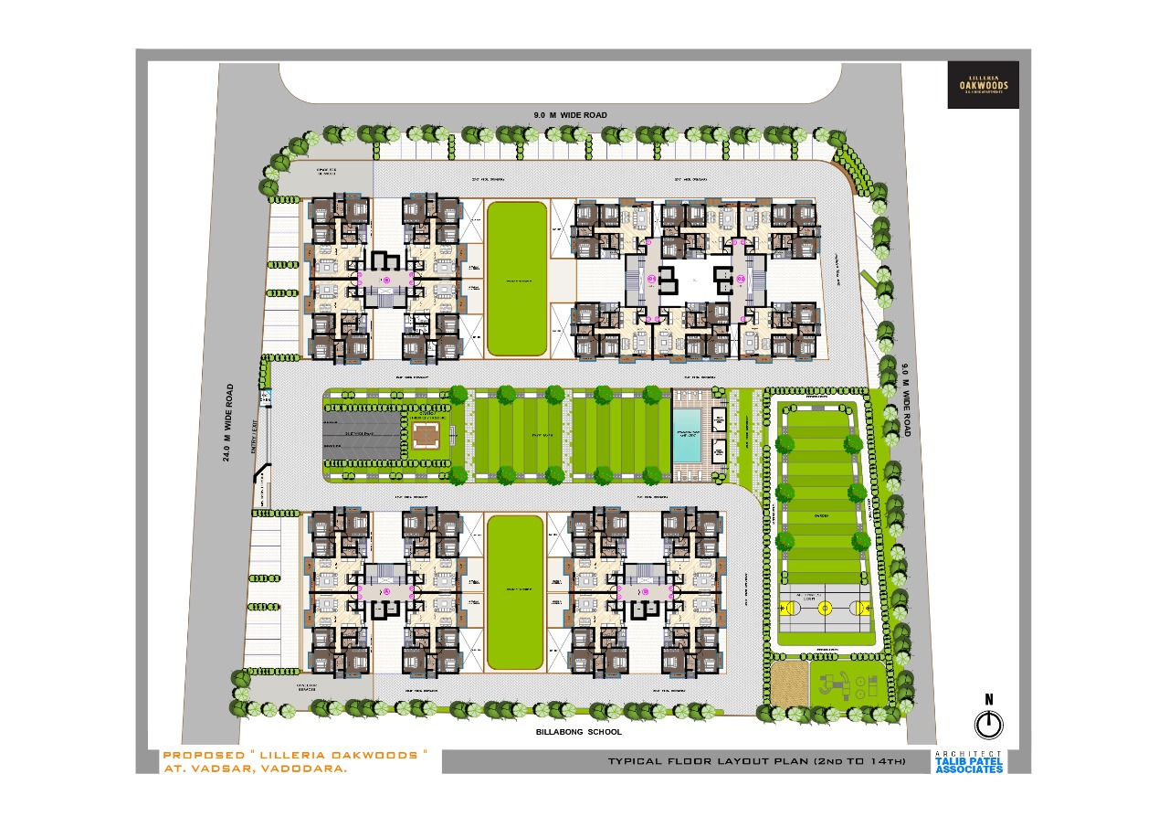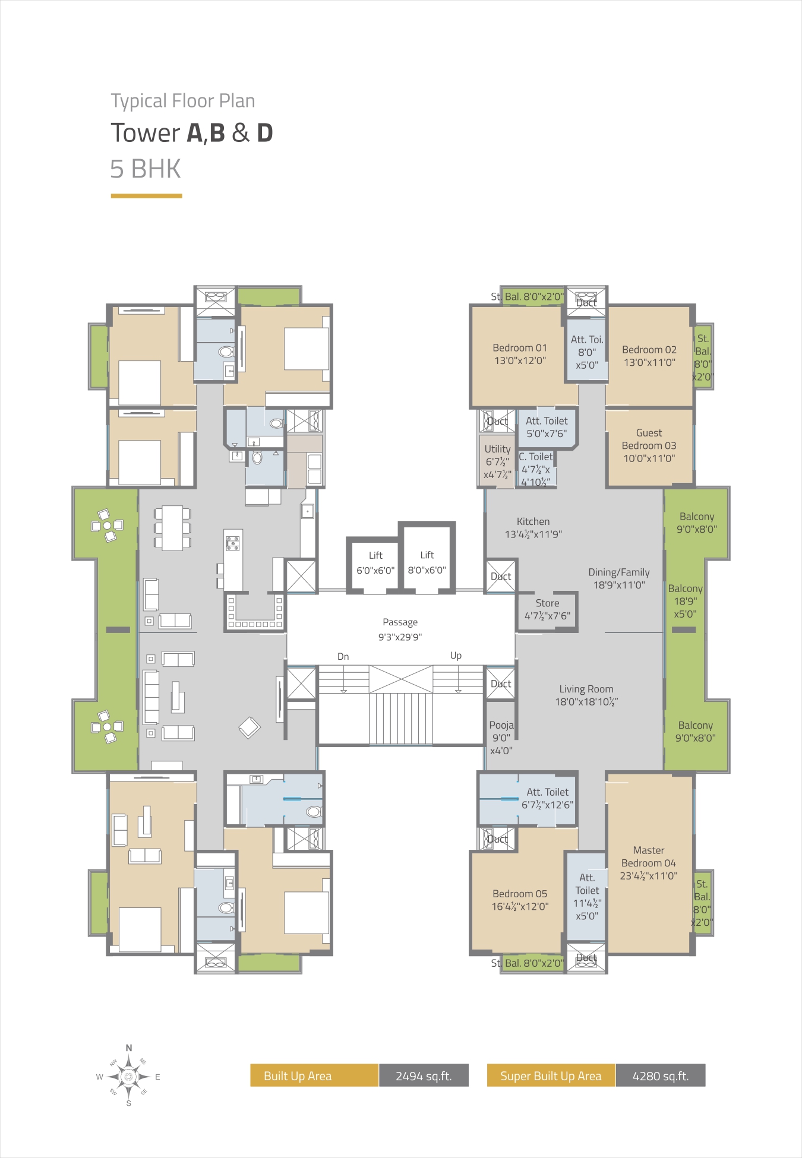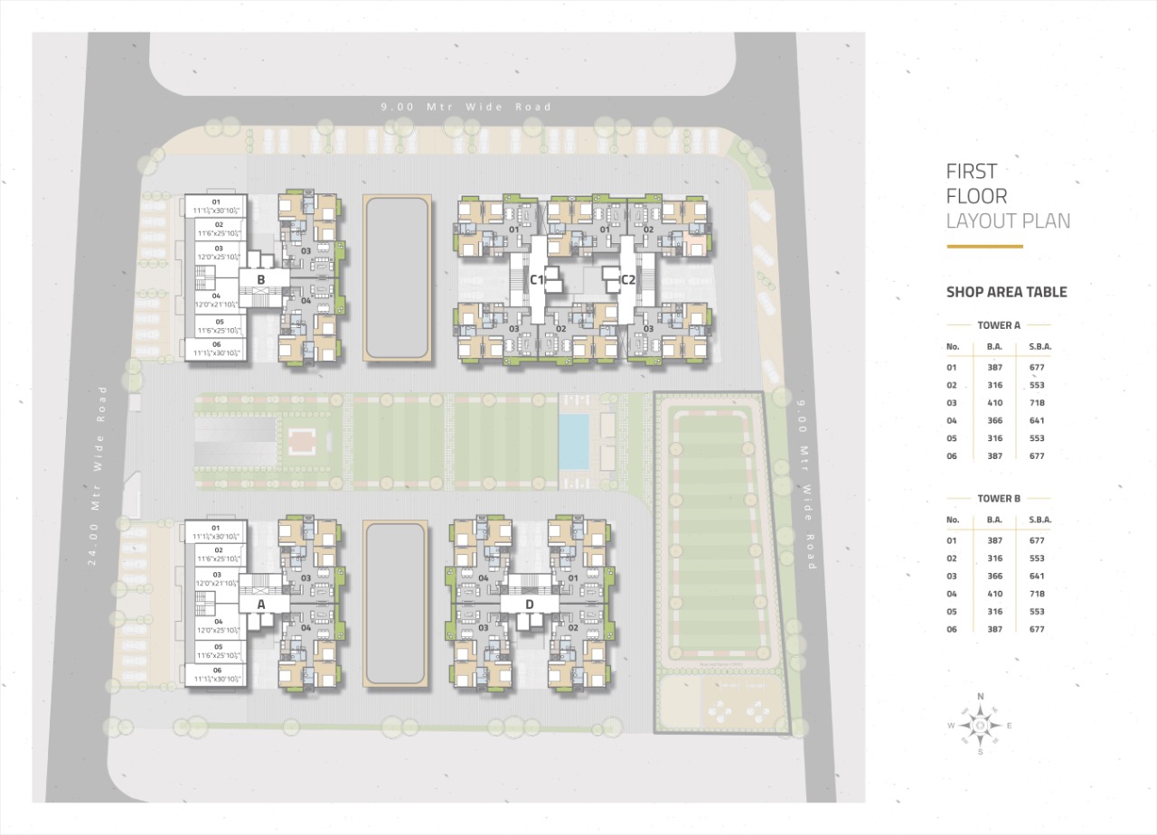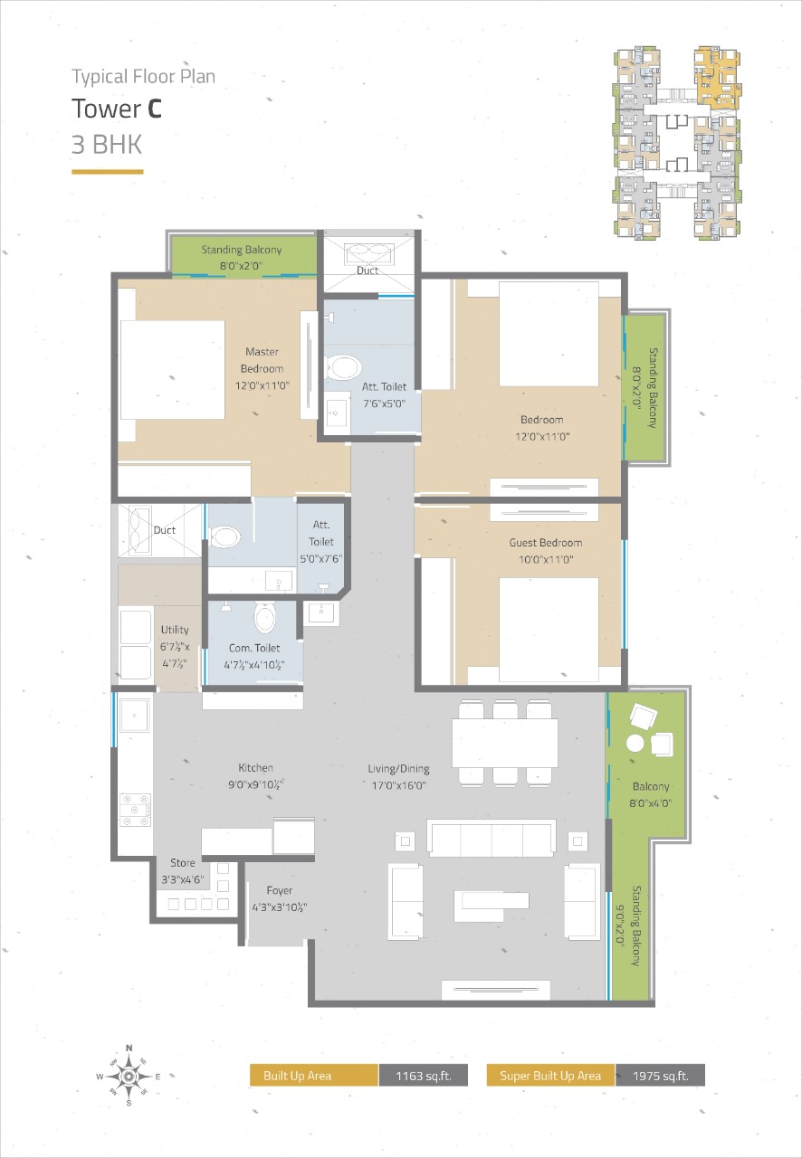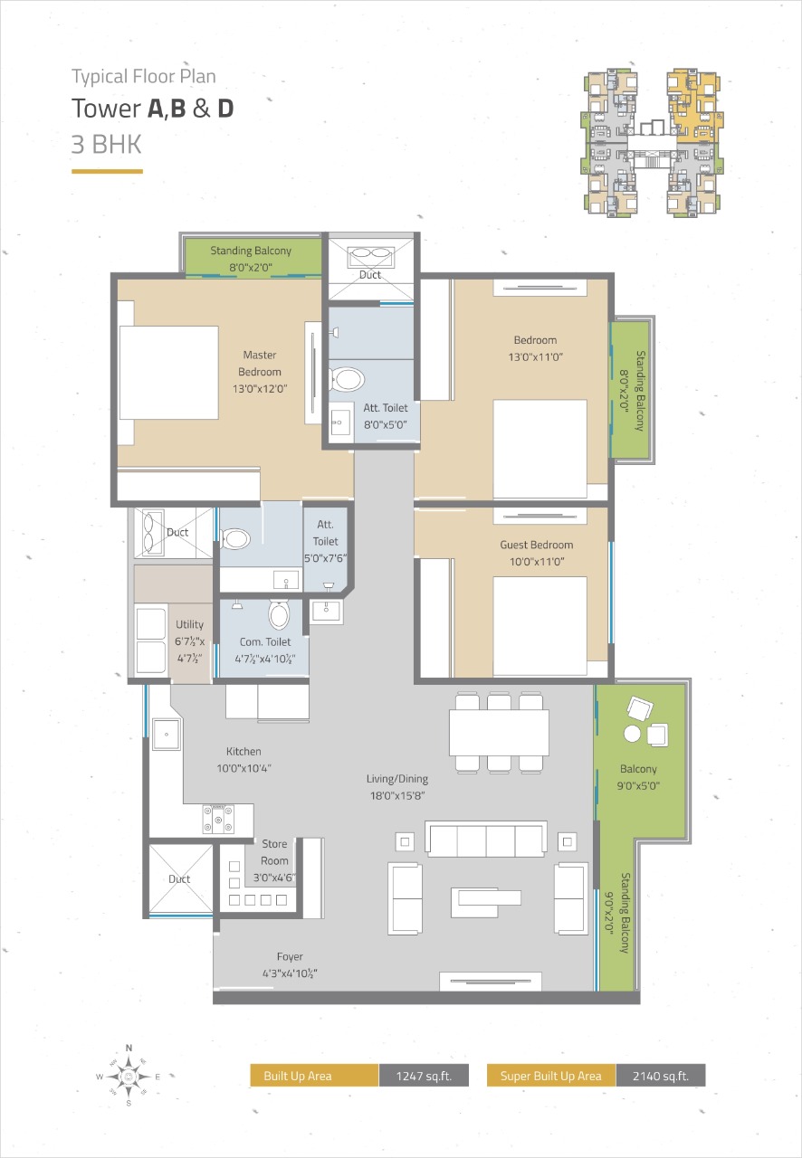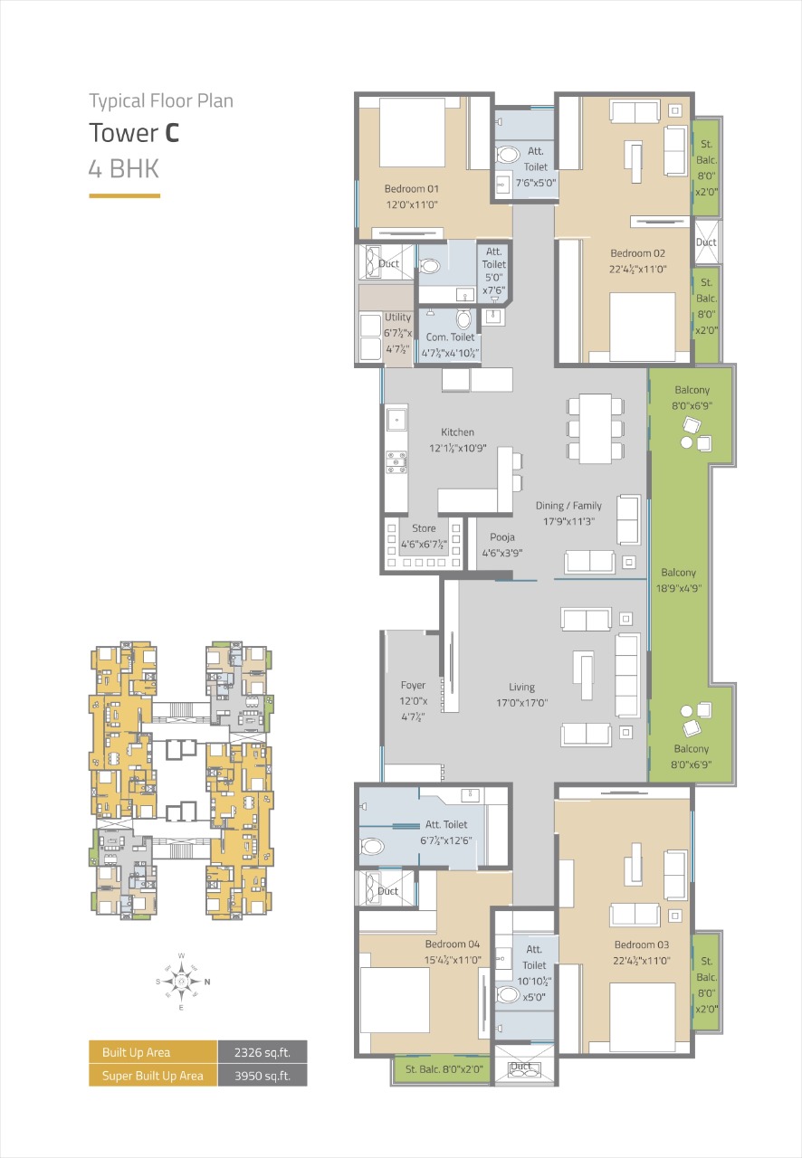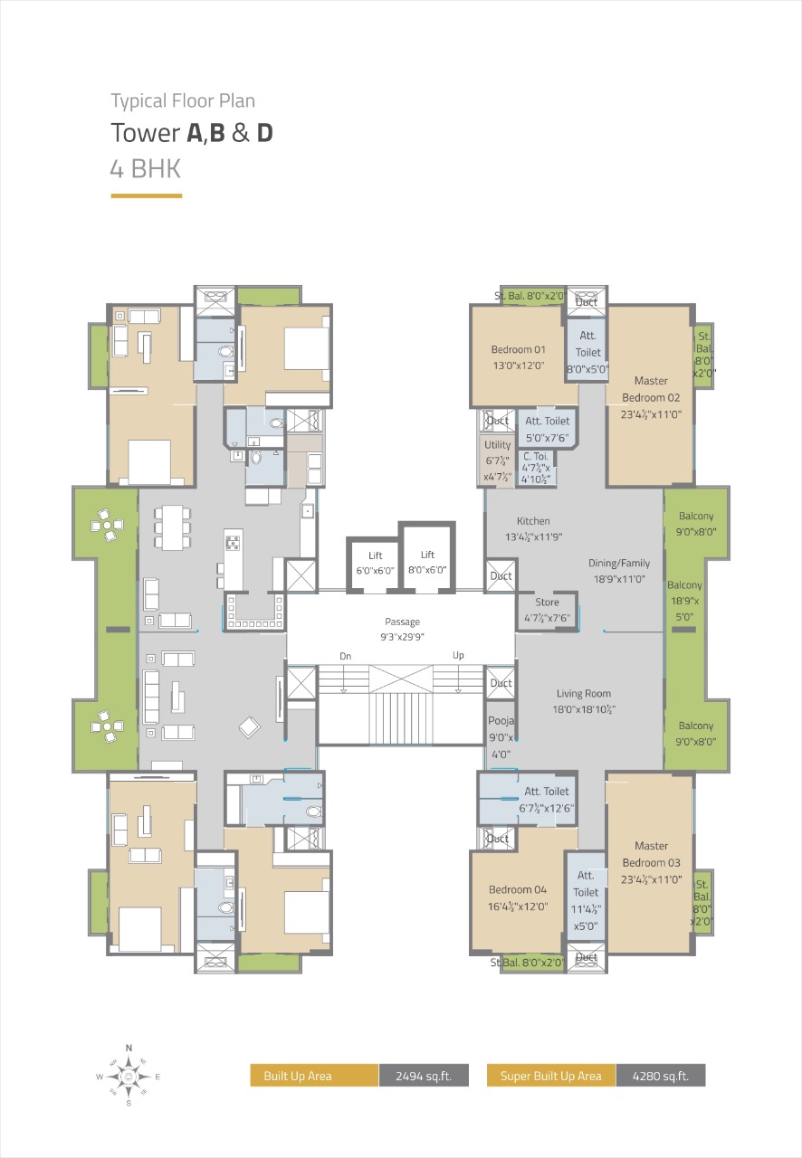Overview
-
ID 11686
-
Type Apartments
-
Bedrooms 4
-
Bathrooms 4
Details
-
Property ID 11686
-
Price Price on call
-
Property Type Apartments
-
Property Status completed
-
Rooms 5
-
Bedrooms 4
-
Bathrooms 4
-
Company LILLERIA GROUP
-
Property Status Under Construction
-
Allotted Parking Yes
-
Total Units 248
-
Acres 93 acres
-
3 BHK Apartment Carpet Area 1003.3 - 1095.87 sq.ft.
-
4 BHK Apartment Built-up Area 2326 - 2494 sq.ft.
Address
Open on Google MapsDescription
LILLERIA GROUP LAUNCHED Lilleria Oakwoods 3 BHK Apartment in Vadsar, Vadodara Situated in Vadsar, the Lilleria Oakwoods is planned to offer a modern lifestyle to all the residents. The units in Lilleria Oakwoods come at an affordable price that varies from Rs. 59. 9 Lac – 1. 30 Cr. The property is a part of an integrated township which spreads over an area of 84213 Sq-ft. The property comprises of 248 units which are enclosed within a peaceful environment.
This world class Lilleria Oakwoods 3 BHK Apartment in Vadsar, Vadodara has not been granted. its commencement certificate. granted is the status of the occupancy certificate of this project. Lilleria Oakwoods is a high-quality yet affordable residential project by Lilleria Group. Lilleria Oakwoods ensures the availability of first class premium amenities such as Mini Cinema Theatre, Lift, Multipurpose Hall, Power Back Up, Library, CCTV Camera, Jogging and Strolling Track, Security, Gymnasium, Swimming Pool. The site’s exact address is Lilleria Oakwoods, Next to Billabong School & Park Paradise, New Manjalpur-Vadsar Ring Road, Vadodara. The pin code of this project is 390010. Lilleria Oakwoods is where fine living meets seamless connectivity to provide you comfort living.
Overview
3, 4 BHK Apartment
- 3 BHK Apartment Carpet Area :- 1003.3 – 1095.87 sq.ft.
- 4 BHK Apartment Built-up Area :- 2326 – 2494 sq.ft.
- Towers :- 4
- Floors :- 13
- Units :- 248
- Total Project Area :- 1.93 acres (7.81K sq.m.)
- New Launch :- Dec, 2027
Aminities
- swimming pool
- children play area
- yoga area
- jogging area
- garden
- club house
- indoor games
- multipurpus hall
Specifications
- STRUCTURE
Earth quake resistant RCC frame structure designed by approved Structural Consultant - FLOORING
2×2 premium quality vitrified tiles in Living Room, Family Sitting, Kitchen, Dining and Passage
Anti-Skid flooring in all bathroom - WALL FINISH
Interior : Smooth finish plaster with 2 coat putty and primer
Exterior : Double coat plaster with weather resistant paint & texture - ELECTRIFICATION
3-phase concealed copper wiring as per ISI standard
Adequate electric points in each room as per Architect’s Plan
Geyser points in each bathroom
TV Point in Living Room and in one Bedroom - KITCHEN
Premium quality granite platform with S.S sink Dado up to beam bottom - BATHROOMS
Designers bathrooms with premium quality bath fittings and sanitary wares
Premium quality ceramic tiles dado up to beam bottom - DOORS
Main Door : High quality decorative door finish on both sides and wooden frame
Internal Doors : Laminated flush door with granite frame All other doors with Godrej or equivalent lock fittings - TERRACE
Elegant china mosaic finish with waterproofing treatment - OTHERS
Trimix concrete internal road with streetlight.
RERA ID :- PR/GJ/VADODARA/VADODARA/Others/MAA10888/111122
Rera website : gujrera.gov.in

