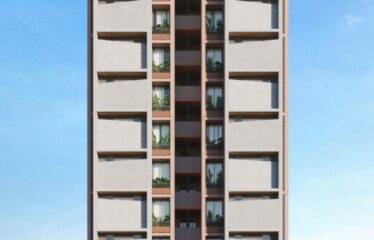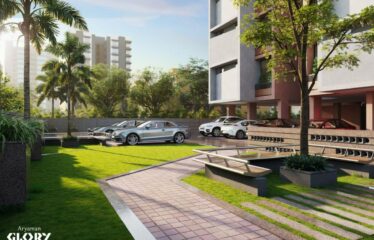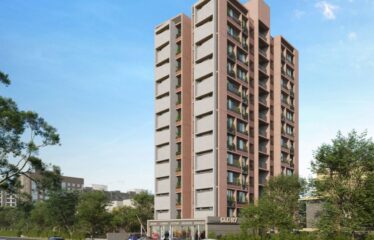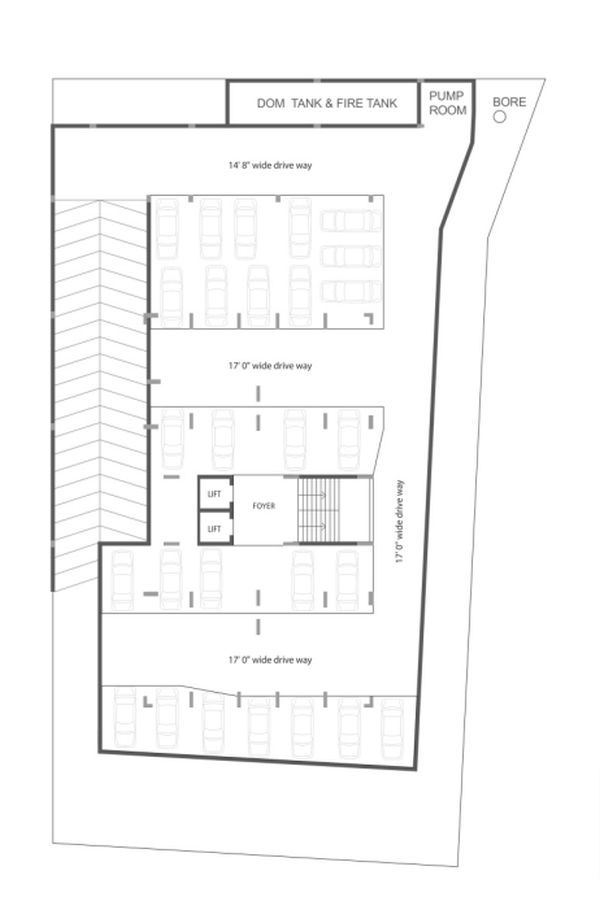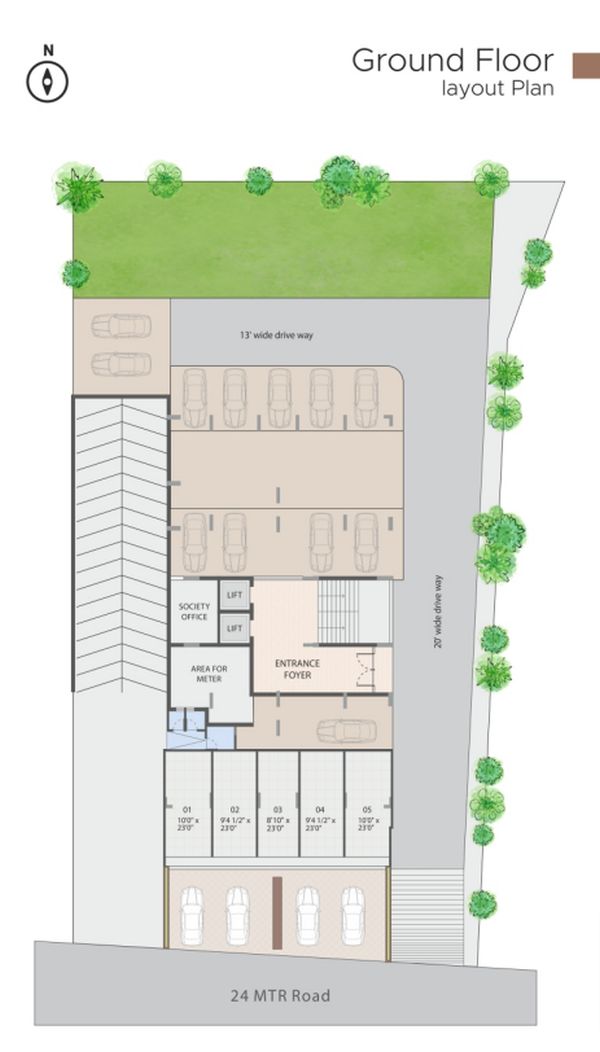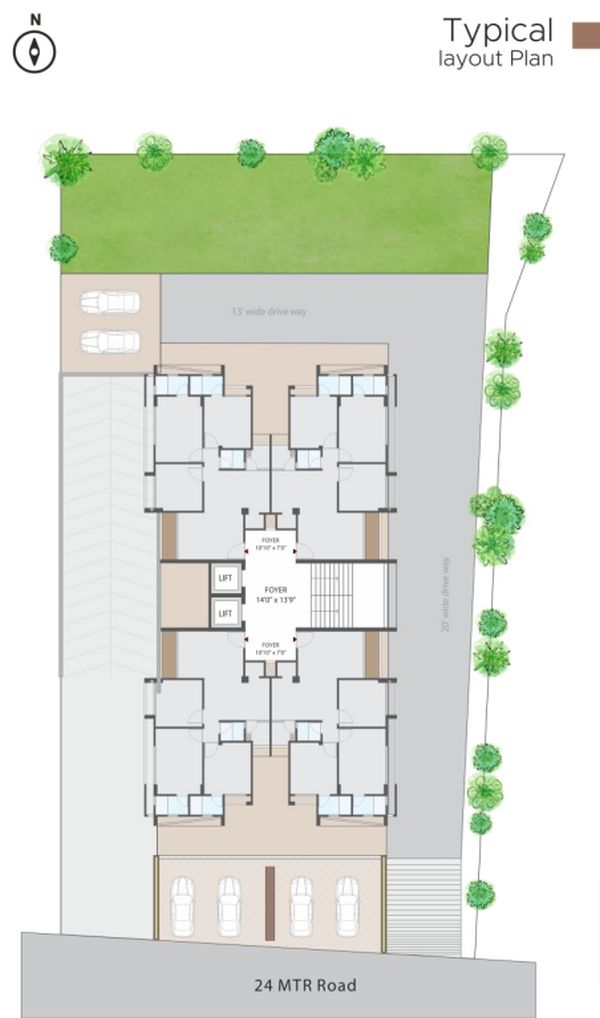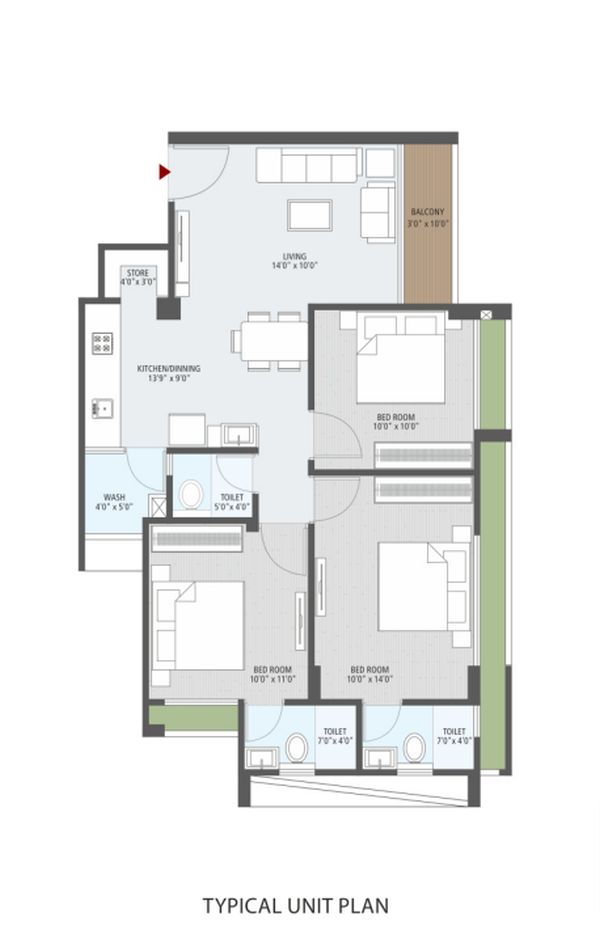Overview
-
ID 9202
-
Type Apartments, Shops
Details
-
Property ID 9202
-
Price Price on call
-
Property Type Apartments, Shops
-
Property Status New Properties
-
Property Label Under Construction
-
Company Aryaman Infra Build
-
Property Status Under Construction
-
Architect S.R. Design
-
Allotted Parking Yes
Address
Open on Google Maps-
Address ARYAMAN INFRASTRUCTURE Opp. Pavitra Enclave, B/H. Kataria Service Center, ,Chandkheda - tragad Road, Tragad, Ahmedabad
-
Country India
-
Province/State Gujarat
-
City/Town Ahmedabad
-
Neighborhood Chandkheda
Description
THE EPITOME OF EXCLUSIVE LIFE The project manifesting the beauty of architecture and meticulous planning. Aryaman Glory 3 BHK Apartment in Tragad Ahmedabad each of your smallest wishes has a place in form of an exclusive amenity.
WHERE LIFE FEELS BLESSINGS Welcome to a wonderful community living experience at Aryaman Glory 3 BHK Apartment in Tragad Ahmedabad where luxury, comfort and quality blend smoothly to create an epitome of enchanted living. Enjoy Bliss. Feel Blessed.
Overview
- Project Land Area Sq Mtrs : 1,457
- Average Carpet Area of Units Sq Mtrs : 18.93 – 70.46
- Project Status : New
- Project Start Date : 28-01-2021
- Project End Date : 31-12-2024
- About Property : 3 BHK Apartments & Shops
- Total Units : 53
- Total No. of Towers/Blocks : 1
- 3 BHK Apartment : 758.00 Sq.ft.
Amenities
- Pool
- Disposal of sewage water
- Lift
- Lawn Garden
- Walking path
- Floral area
- Sculpt
- Security
- Drinking Water
- Water Conservation
- Water Supply
- Fire Safety
- Internal Road
Specifications
- Flooring : Vitrified marble flooring in living, dining & kitchen. • Wooden type tile flooring in master bedroom
- Kitchen : “L” shaped stone platform with 5.5. Sink – Tiles up to lintel level. Stone racks for store.
- Bathroom : Bath fittings with single lever diverter by standard brand. – Tiles up to lintel level over dedo & floor -Wall hung water closet with seat cover • Wall hung wash basin.
- Enamel : Finished putty on internal walls of a flat . Texture on external wall (As per elevation requirement of the building with acrylic water based paint.
- Welcome Area : Decent interior reception. • Guest waiting lounge with sofa and attachery. . Decent name plate of flat holders. – CCTV camera with 24 hours recording system for residents safety
- Allotted Parking : Assured One car parking for each flat (on ground or in basements
- Plumbing : Standard brand CPVC & UPVC plumbing & drainage piping
- Windows : Anodized/Powder coated aluminum section with glass • Polished granite sills. Full height window in hall
- Door : Main door with Veneer along with handle and safety lock Water resistant flush doors and hardware fittings in all other doors.
- Electrification : Modular switches. – Concealed wiring. MCB in individual flat for safety -SA/15A electric points for electronic gadgets. • Electric points for AC. & T.V. in hall & 2 bedroom. – Electric points for T.V. in hall
- Campus Features Entrance Gate : Elegant entrance gate on is 80 feet wide TP road – Security Cabin . Well designed project name plate.
- Lift : Two automatic elevators of either Omega/Schindler or equivalent. Intercom in lift cabin Lift with MS./S.S. cabin.
- Road : Well finished paver block/RCC road
- Safe Home Title : Loanable clear title . Registered sale deed for individual members. • Building Use Certificate (B.U.C.). • Airport N.O.C. • Lift License. – Fire N.O.C.
- Compound Wall : Compound wall around the campus with provision of light points.
- Water Tank : Underground & Overhead water tank in each building
- Water Recharge : Percolating bore-well for rain water harvesting
- Structural Design : Considering last earthquake
- Fire Safety : Fire safety provision as per
N.O.C. Disclaimer : Internal charges shall be allowed with prior permission and shall be charged extra GER, Legal, AUDA, GST and other government charges levied from time of shall be brome by the member at the time of possession as per prevailing rates – Maintenance deposit shall be brome by the purchaser and shall be paid at the time of possession Stamp duty and registration fee will be brome by the purchase in the interest of continues development in design and quality of construction the developer reserves all the right to make in scheme including specification design, planning, layout and purchaser shall abide by such charges -Purchaser are strictly not permitted to make any changes alteration of any nature in the elevation exterior color of the scheme changes affecting the overall design, concept and outlook of the entire scheme during or after completion of scheme -This brochure is only to convey the essential design and technical features of the scheme and does not any part of the legal documents – Subject to Ahmedabad Jurisdiction.
GUJRERA Reg. No. :PR/GJ/AHMEDABAD/AHMEDABAD CITY/AUDA/MAA08663/240621
Website : gujrera.gujarat.gov.in

