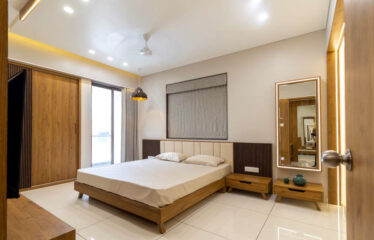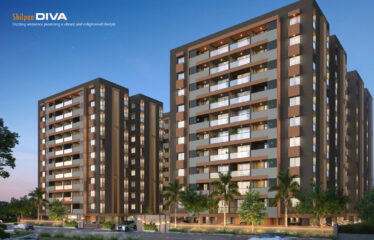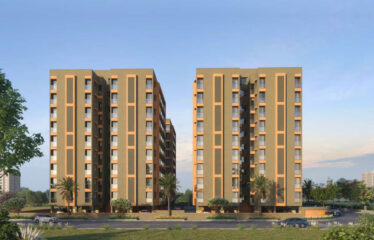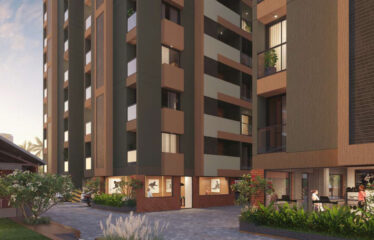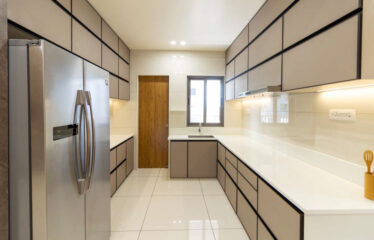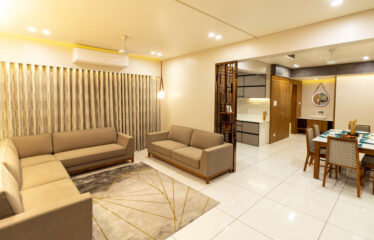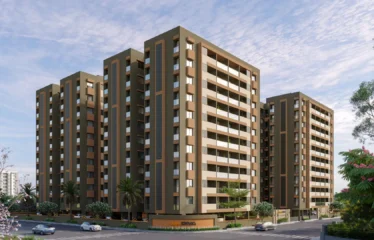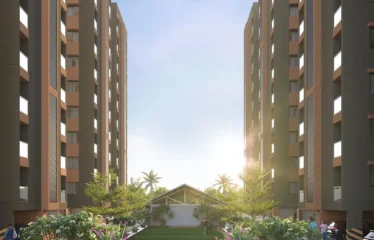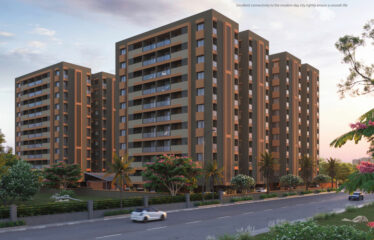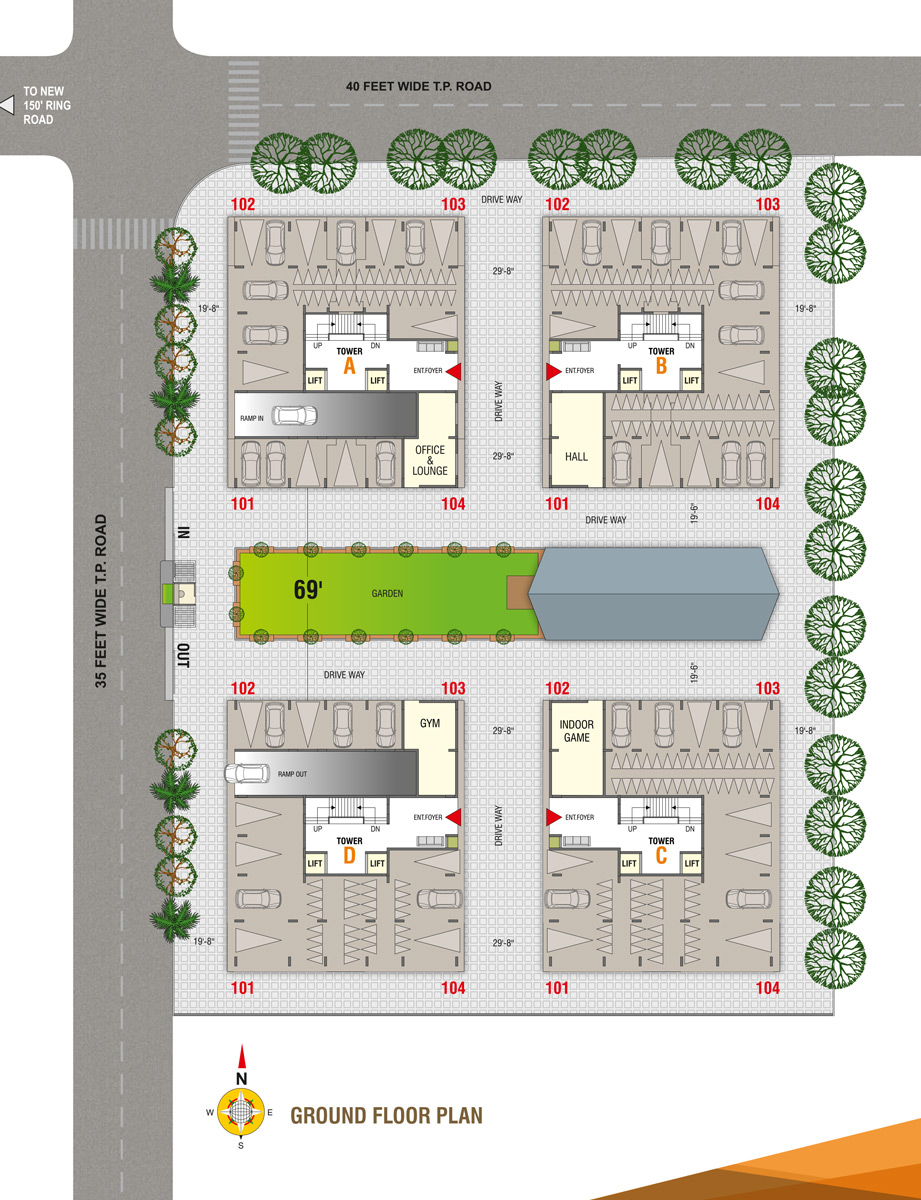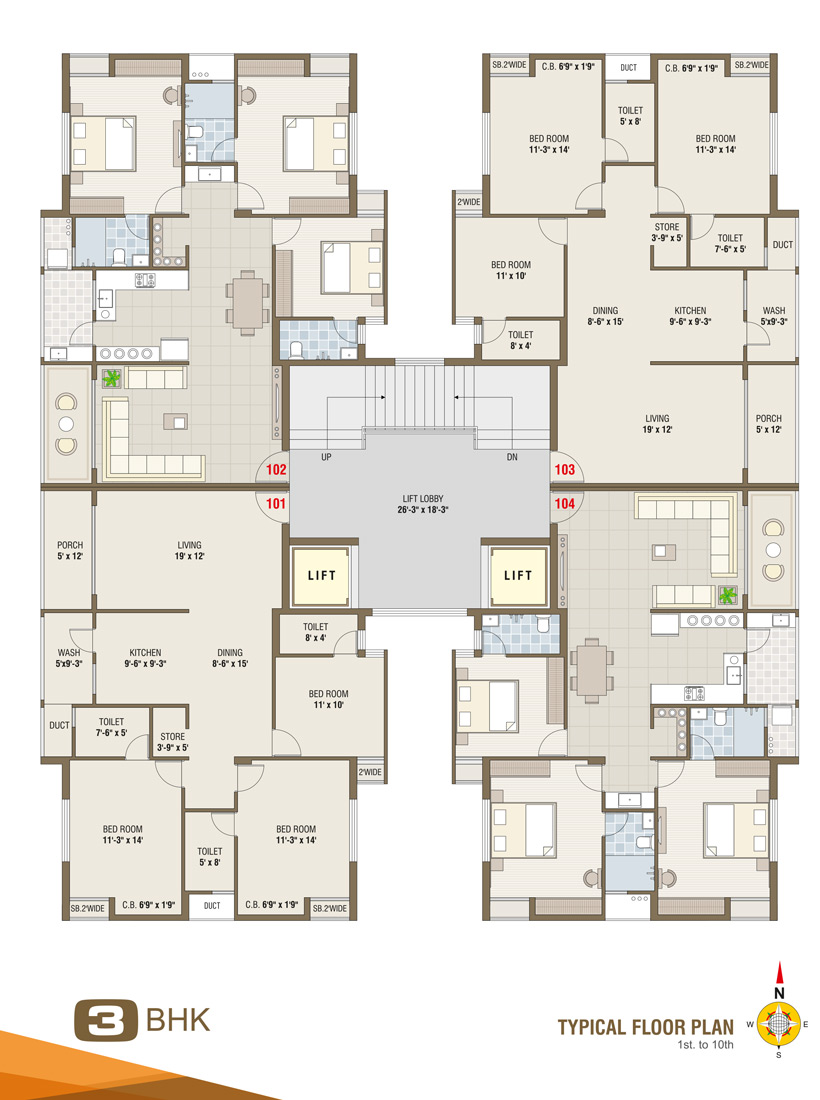Overview
-
ID 12420
-
Type Apartments
-
Bedrooms 3
-
Bathrooms 3
-
Size 1220 SqFt
Details
-
Property ID 12420
-
Price Price on call
-
Property Type Apartments
-
Property Status New Properties
-
Property Label Under Construction
-
Rooms 4
-
Bedrooms 3
-
Bathrooms 3
-
Size 1220 SqFt
-
Company Shilpan Builders
-
Property Status Under Construction
-
Allotted Parking Yes
Address
Open on Google MapsDescription
Shilpan Diva 3 BHK APartment in Mota Mava, Rajkot is filled with almost everything that completes the definition of luxury. With a thoughtful spacious planning and lucrative elevation, DIVA also has all the amazing amenities like banquet hall, indoor games, gym, garden, party lawn, etc along with a class-apart convience of prime location.
So, Shilpan Diva 3 BHK APartment in Mota Mava, Rajkot welcomes you warmly to be part of our strongly developed community.
Overview
3BHK FLATS
- 1220 SQ.FT. USABLE AREA
- 10 FLOORS
- 4 TOWERS
Aminities
- 1 allotted car parking for each flat
- CCTV surveillance in ground area
- Grand entrance gate with security cabin
- Gym. Indoor games, Multi purpose Room & Society Office
- Elegant entrance foyer and spacious lift lobby
- Auto door elevators
- Generator back-up for all common facilities
- Gazebo for senior citizens
- Open green landscaped area with sit-out
- Rain water harvesting, LED lightings for green building concept
Specification
- Vitrified tiles in all floor
- Anti-skid flooring in washyard
- Kitchen Platform with S.S. sink and designer wall tiles
- Provision for chimney and RO filter in kitchen
- Supreme branded quality sanitary wares & bath fittings
- Solar water supply in all bathrooms & provision for gas geyser in washyard
- Fire retardant copper wiring with modular switches & safety gear
- Aluminum powder coated window with child safety grill & provision for mosquito net
- Decorative main door and other plain flush doors with lock fittings
- White wall putty finish in internal walls
- Sand faced plaster with acrylic paint for external walls
RERA NO. :- PR/GJ/RAJKOT/RAJKOT/Others/RAA11269/010323
Website : gujrera.gov.in

