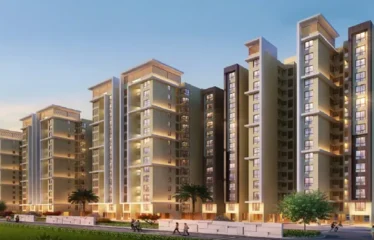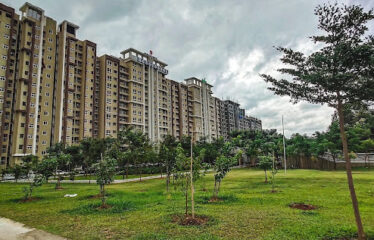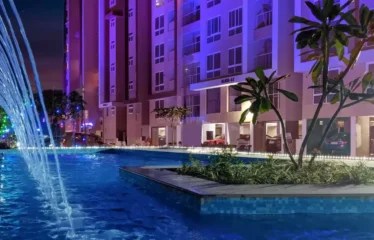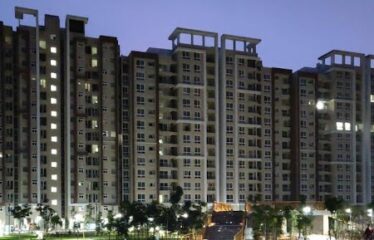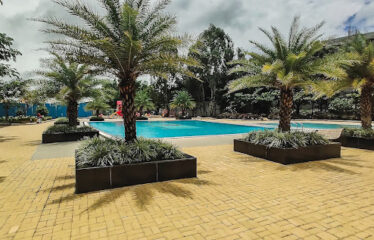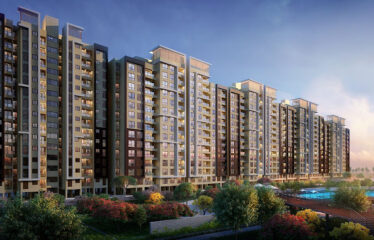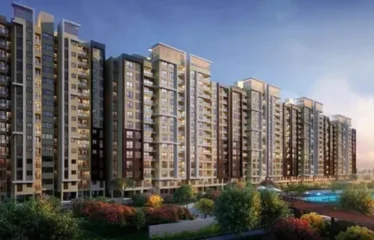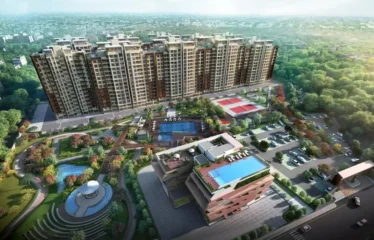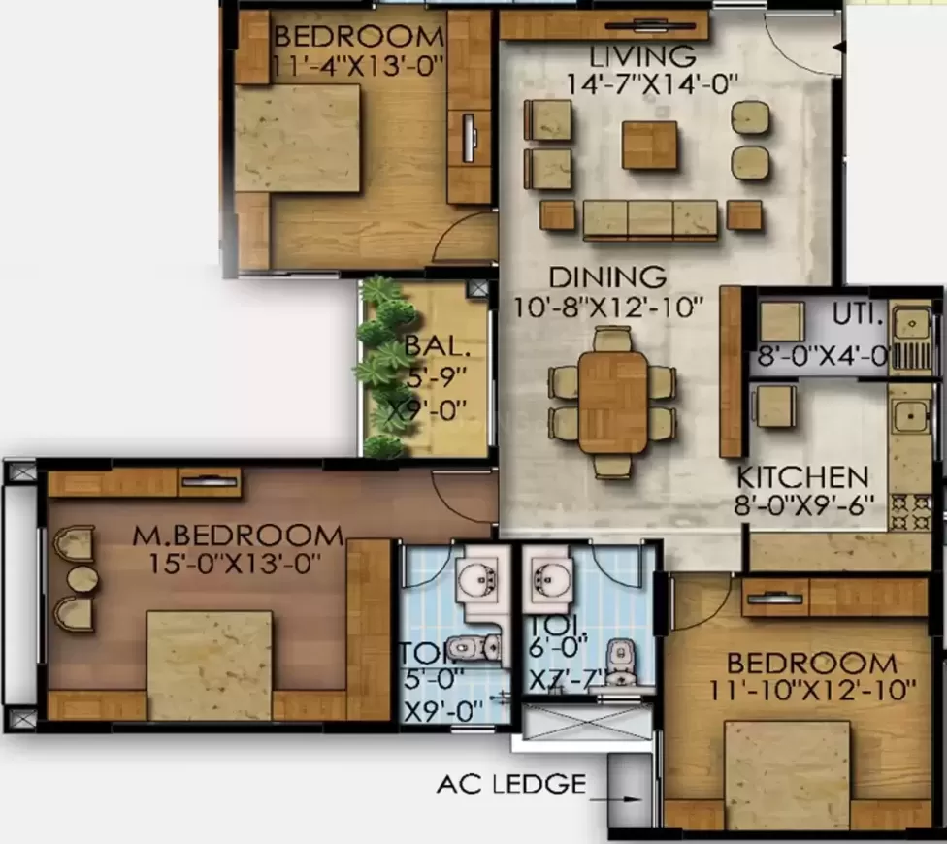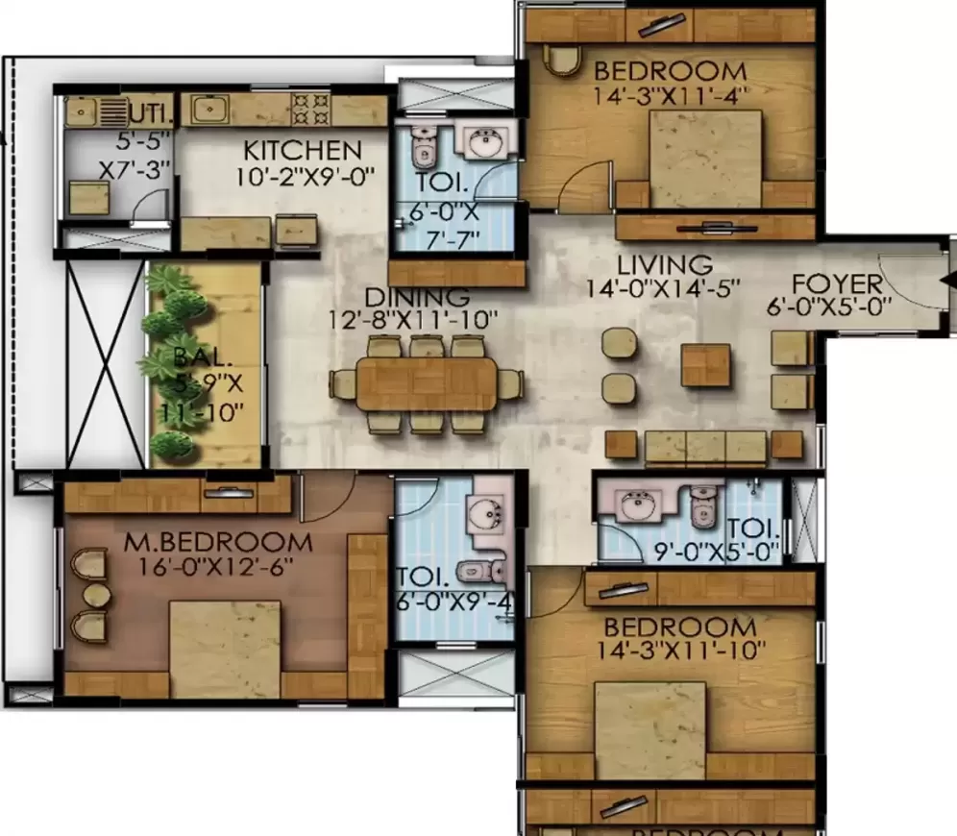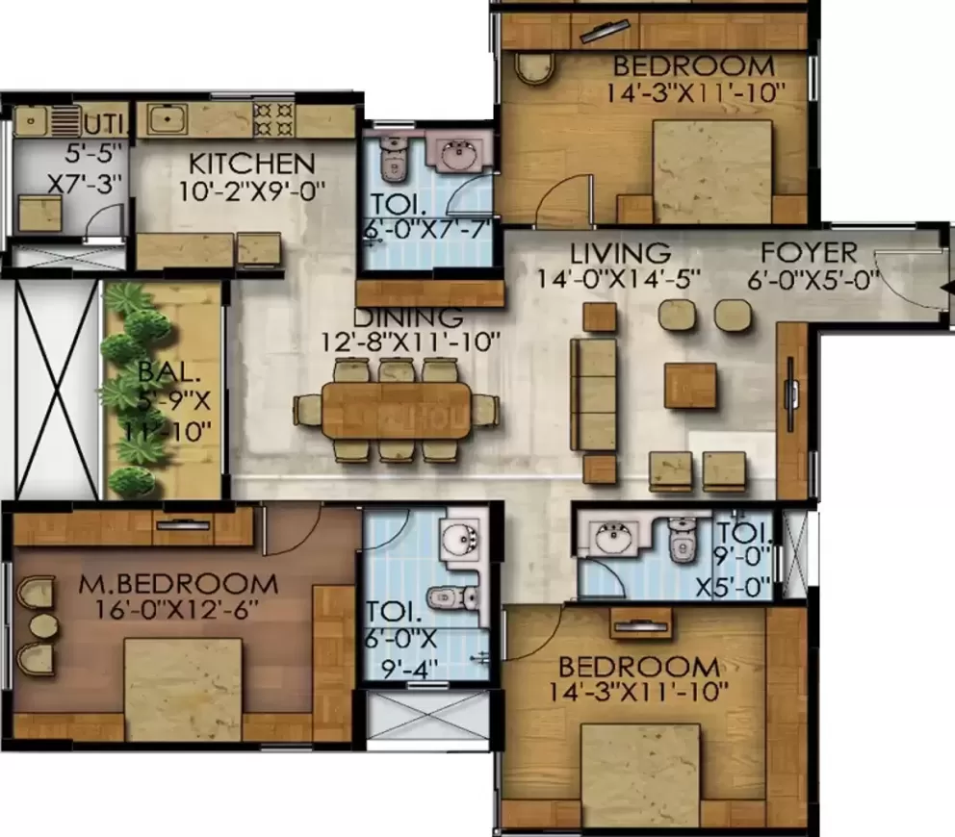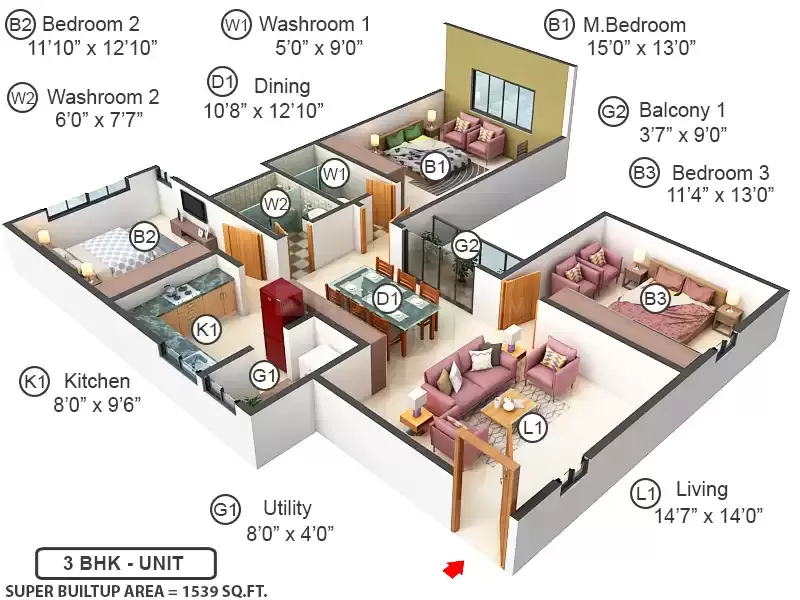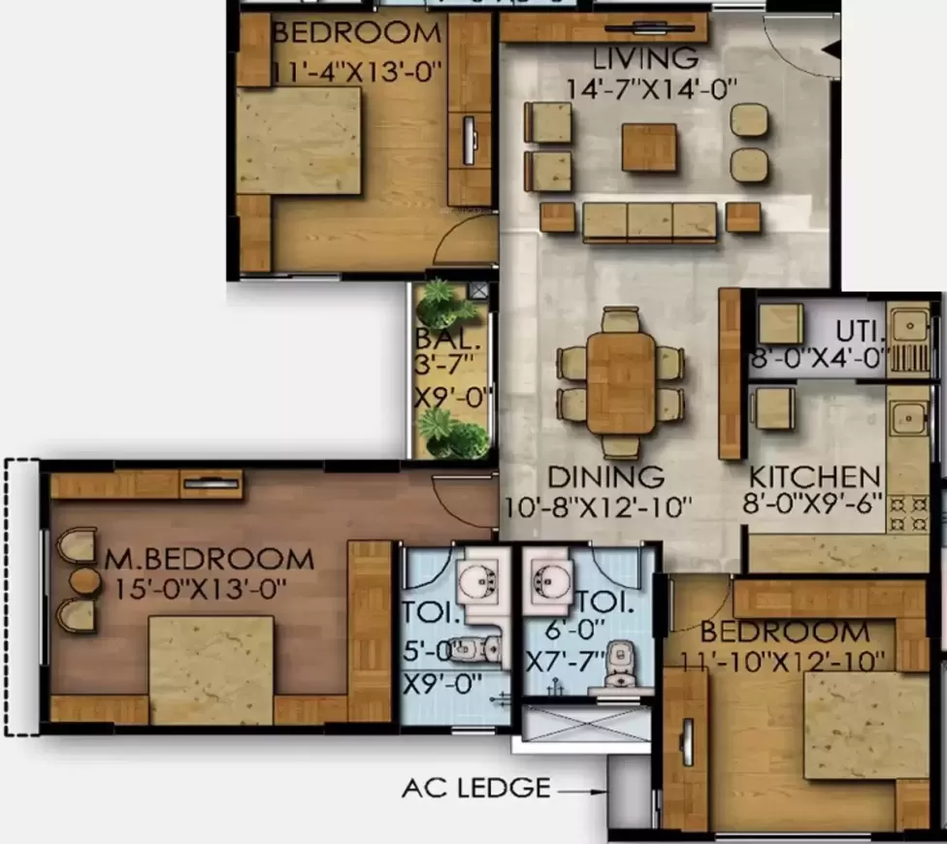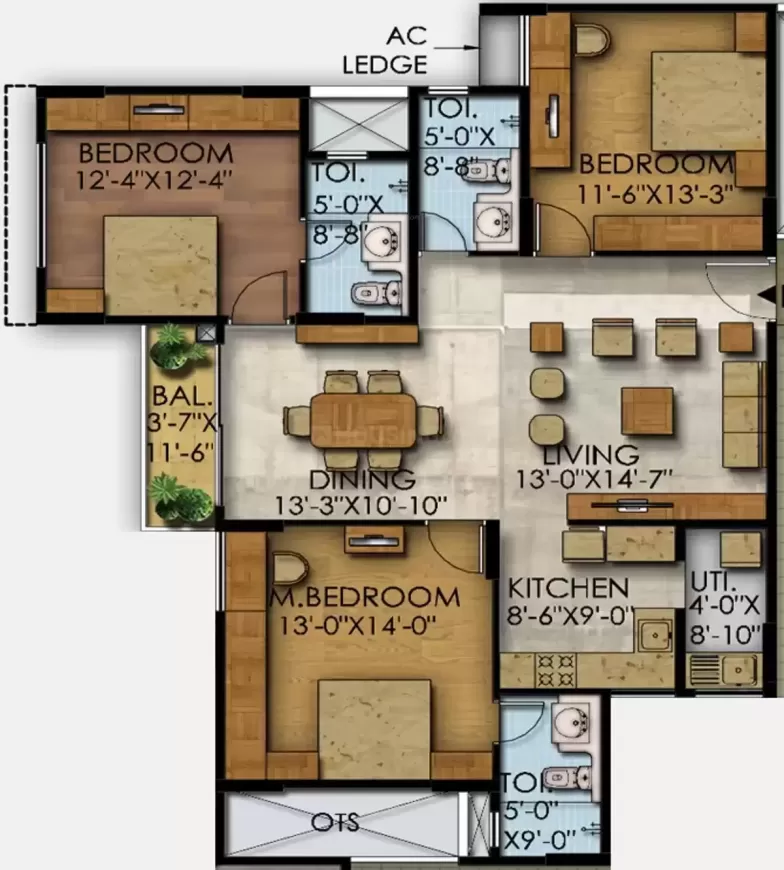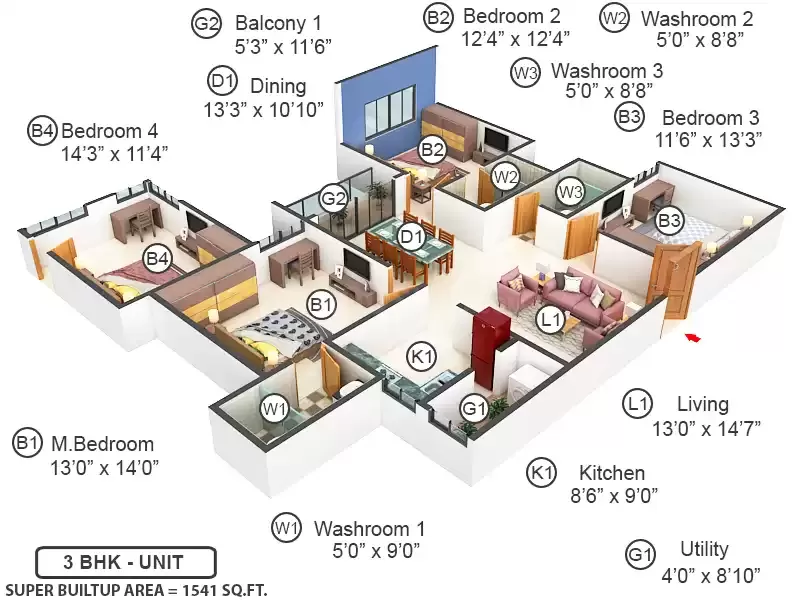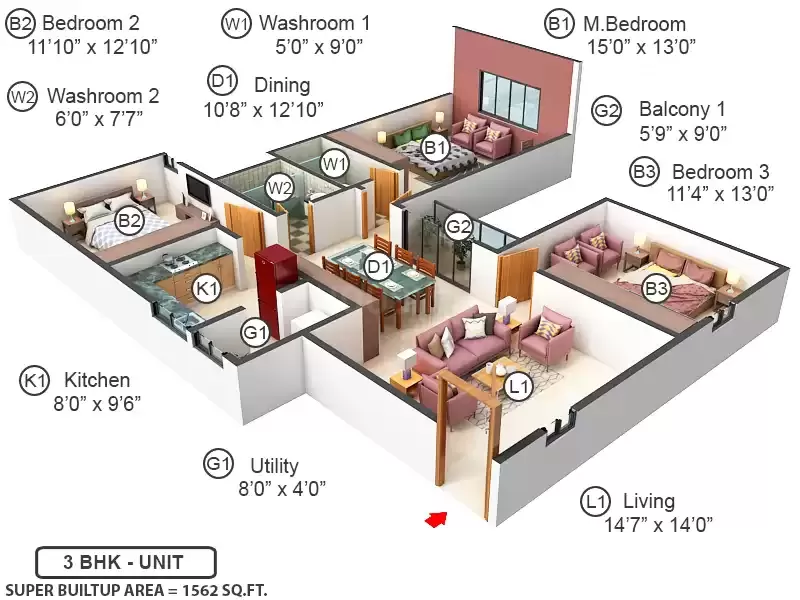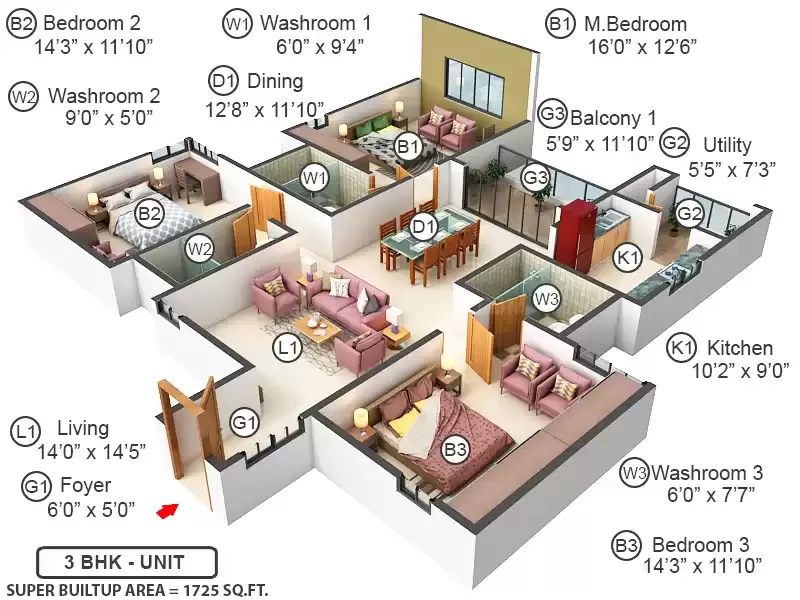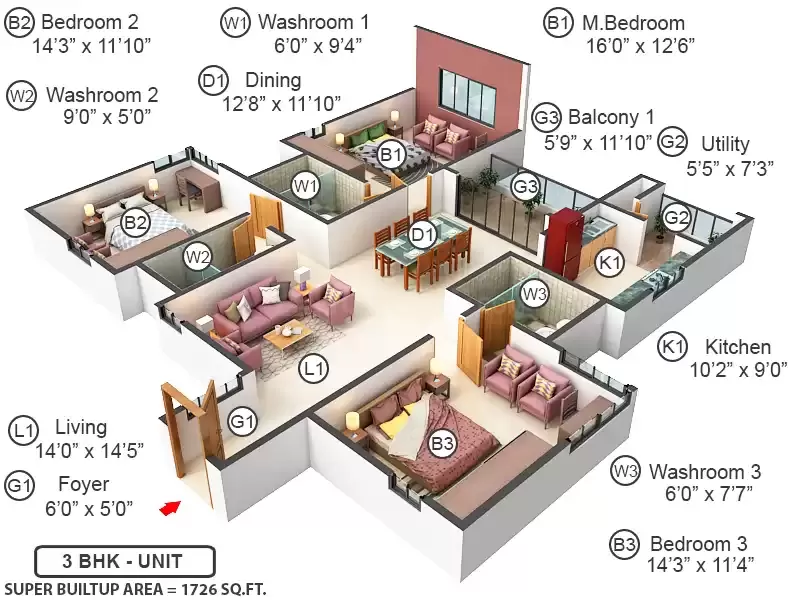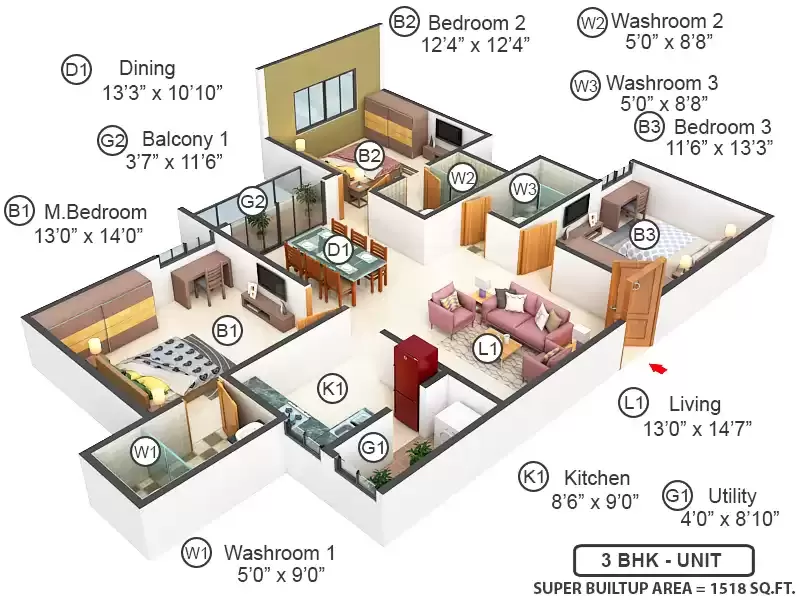Overview
-
ID 14871
-
Type Apartments
-
Bedrooms 3
-
Bathrooms 3
Details
-
Property ID 14871
-
Price Price on call
-
Property Type Apartments
-
Property Status Ready to Move
-
Property Label Ready to Move
-
Rooms 4
-
Bedrooms 3
-
Bathrooms 3
-
Company MAHAVEER GROUP
-
Property Status Ready Possession
-
Carpet area 1518.00 sq.ft. - 1726.00 sq.ft.
-
Allotted Parking Yes
-
Total Units 420
-
Acres 16 Acres
Address
Open on Google MapsDescription
If you are searching for a well-planned residential housing project in Bangalore, then Mahaveer Ranches 3 BHK Apartment in Hosa Road, Bangalore a project that has the potential to meet all your needs and aspirations can be the right choice for you. This project is developed by Mahaveer Group.
The project is located in Hosa Road, a fast-developing residential hub in the city. The location enjoys several advantages that are going to fall in its favour sooner than later. Buying a residential property in this project at this point in time is going to be an apt decision.
Spread in over a vast area, Mahaveer Ranches 3 BHK Apartment in Hosa Road, Bangalore is going to be the most eminent one in the zone. The possession is slated in the upcoming years and the project is developing at a sustained pace. If you have been waiting to become a homeowner at a high-quality project, then do not wait and visit the site to know more. We are just a call away. You will get to know all the details of the project and would hesitate further in investing with us.
Overview
- Project Area :- 1518.00 sq.ft. – 1726.00 sq.ft.
- Project Size :- 16 Acres
- Project Building :- 4 Buildings (420 units)
- Project Configuration :- 3 BHK
- 3 BHK
1518.00 SQ.FT
1539.00 SQ.FT
1541.00 SQ.FT
1562.00 SQ.FT
1725.00 SQ.FT
1726.00 SQ.FT
Amenities
- Restaurants/ Cafeterias
- Multipurpose Hall
- Lawn Tennis Court
- Grocery Shop
- Entrance Lobby
- Paved Compound
- Table Tennis
- Spa
- Salon
- Senior Citizen Siteout
- Sun Deck
- Party Lawn
- Mini Theatre
- Waiting Lounge
- Fountains
- Gazebo
- Billiards/Snooker Table
- Yoga/Meditation Area
- Landscaping & Tree Planting
- 24×7 Security
- Open Parking
- 24X7 Water Supply
- Car Parking
- Intercom
- Club House
- CCTV
- Fire Fighting System
- Gated Community
- Sewage Treatment Plant
- Spa/Sauna/Steam
- Children’s Play Area
- Banquet Hall
- Gymnasium
- Squash Court
- Badminton Court
- Basketball Court
- Amphitheater
- Power Backup
- Cycling & Jogging Track
- Swimming Pool
- Lift(s)
- Skating Rink
- Cricket Pitch
- Tennis Court
Specifications
- Floor & Counter
Living/Dining: Vitrified Tiles
Master Bedroom: Vitrified Tiles
Other Bedroom: Vitrified Tiles
- Fitting
Electrical: Concealed copper wiring
Toilets: CP fittings
Kitchen: Granite platform with stainless steel sink
- Wall & Ceiling
Interior : Emulsion Paint
Exterior: Emulsion Paint
Kitchen: Ceramic Tiles Dado
Rera ID :- PRM/KA/RERA/1251/310/PR/171015/000427
Web :- rera.karnataka.gov.in

