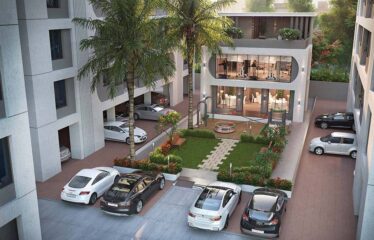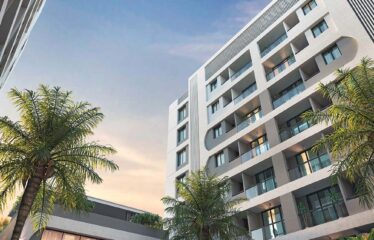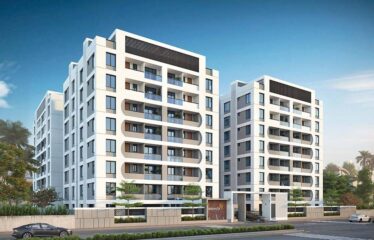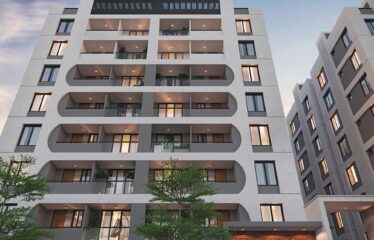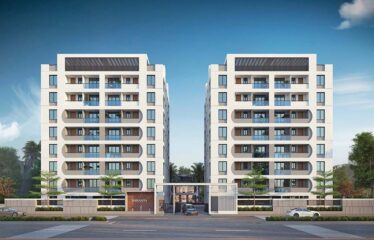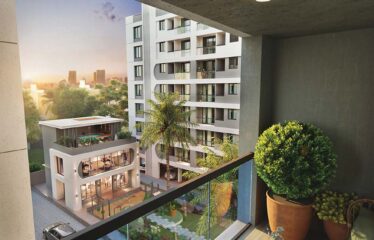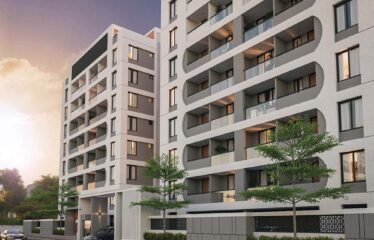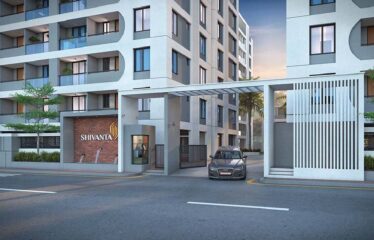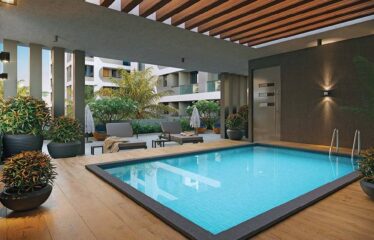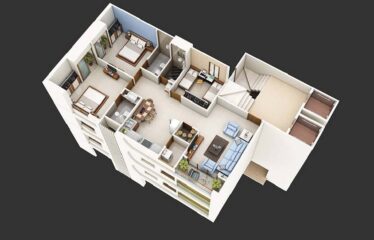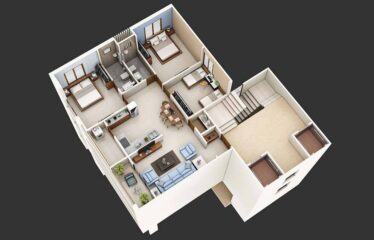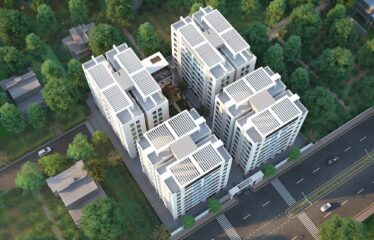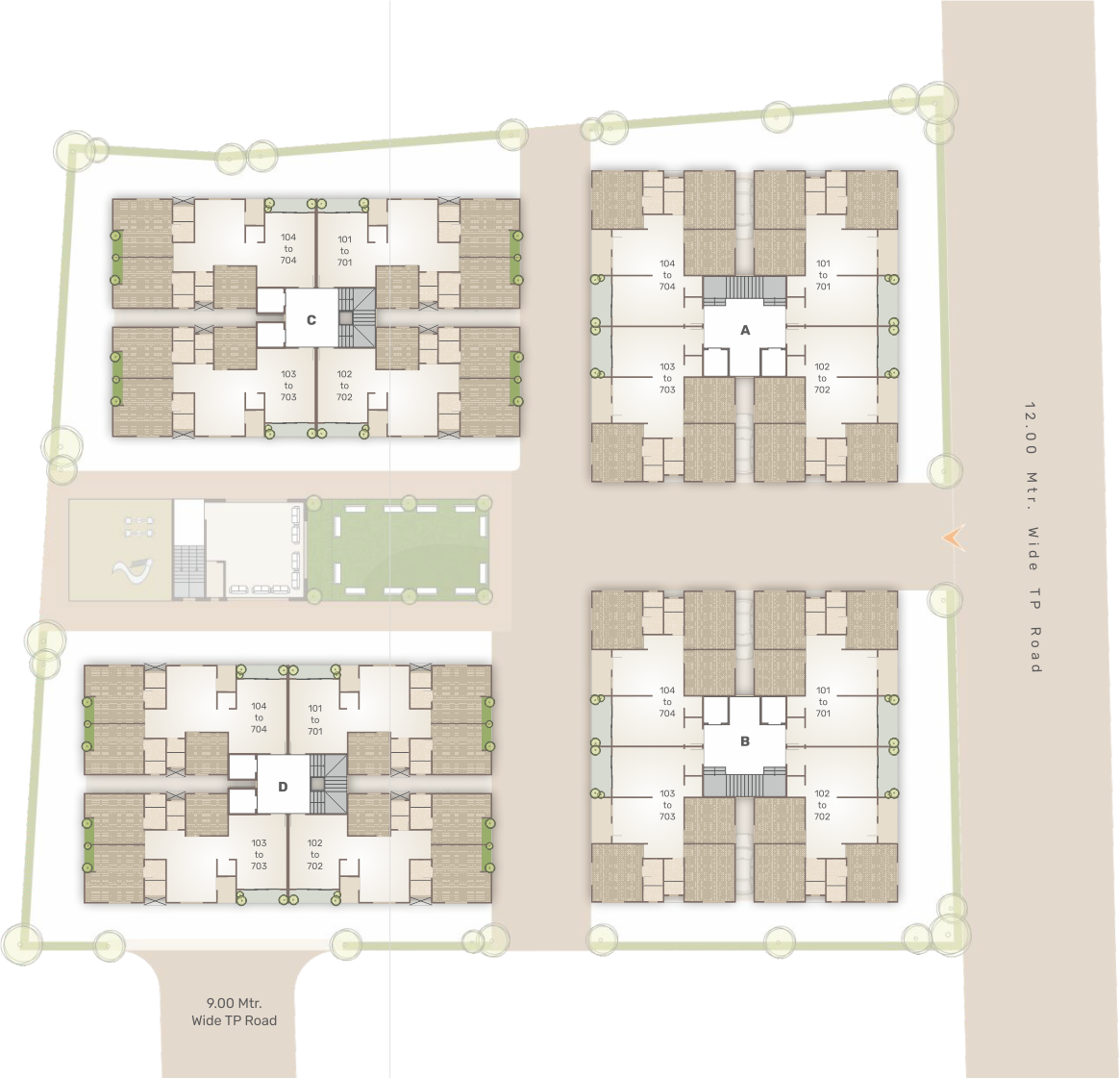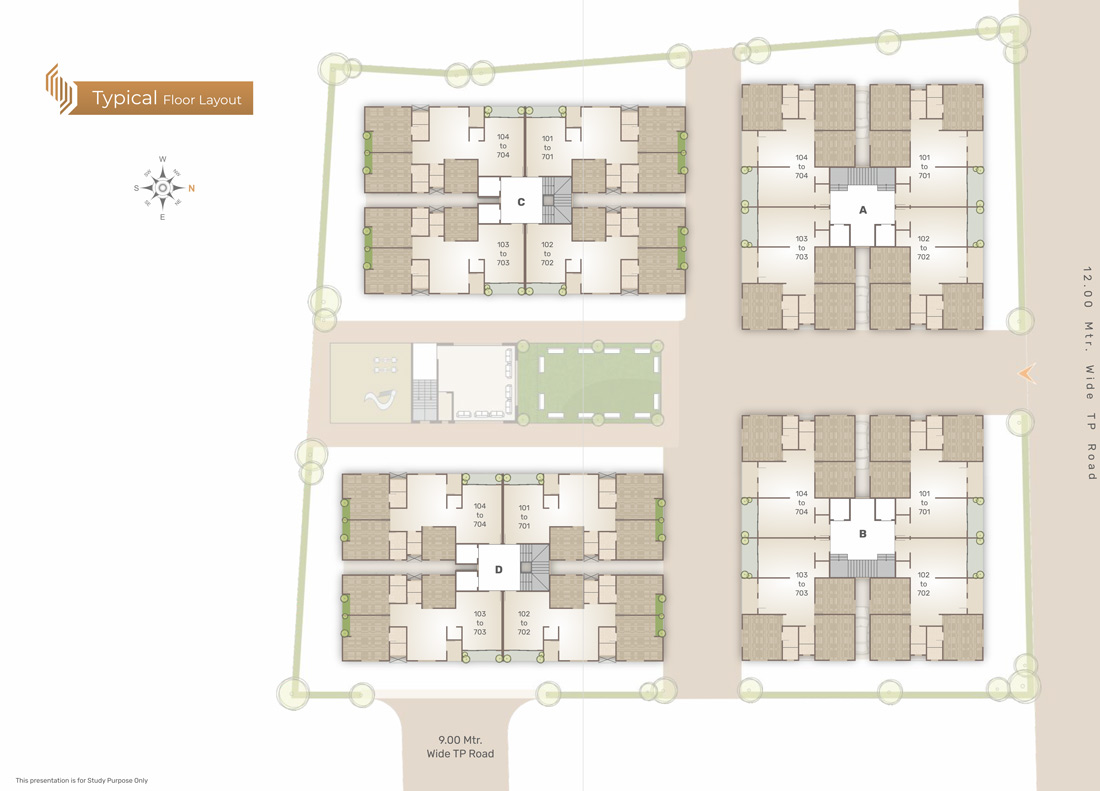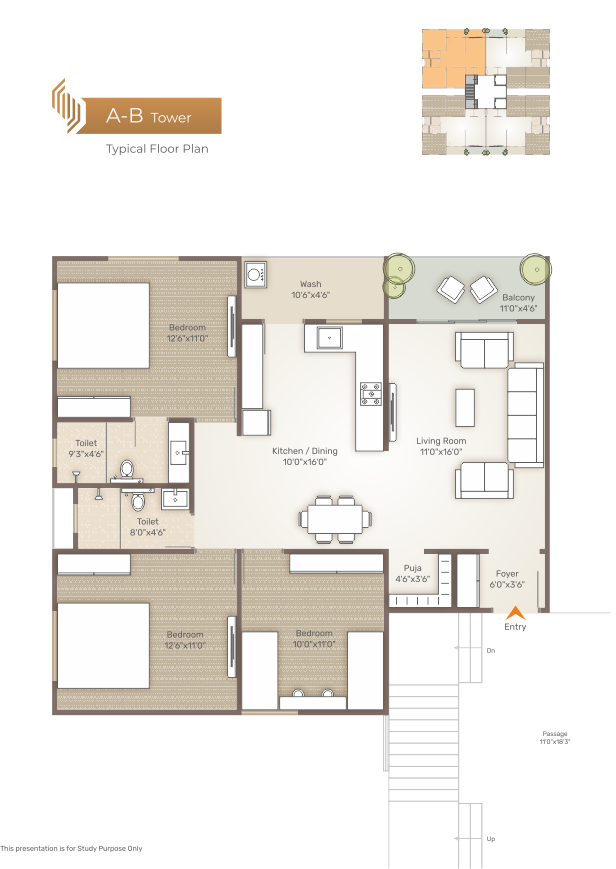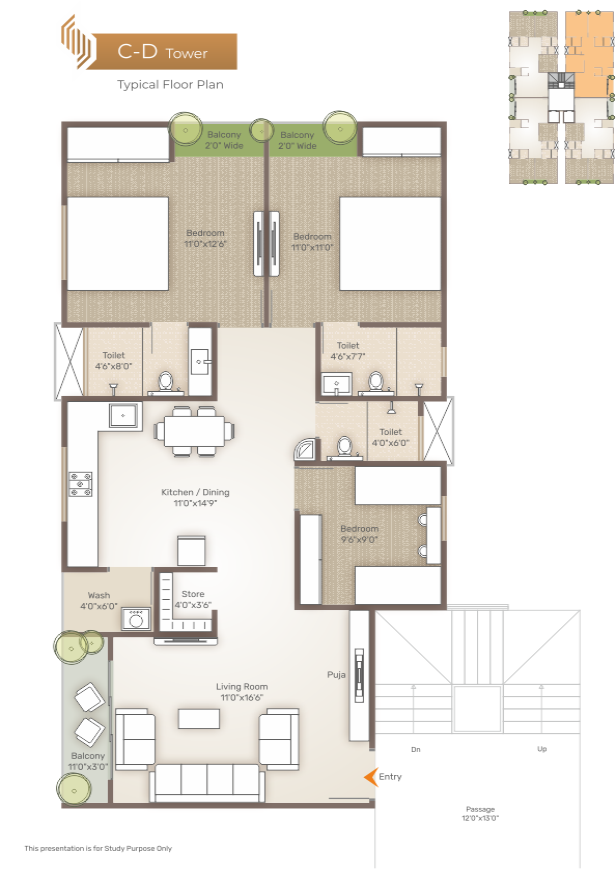Overview
-
ID 11450
-
Type Apartments
-
Bedrooms 3
-
Bathrooms 3
Details
-
Property ID 11450
-
Price Price on call
-
Property Type Apartments
-
Property Status completed
-
Property Label Ready to Move
-
Rooms 4
-
Bedrooms 3
-
Bathrooms 3
-
Company Madhuvan Group
-
Property Status Under Construction
-
Allotted Parking Yes
-
Total Units 112
-
Acres 0.87 acres
-
3 BHK Apartment Carpet Area 1025 - 1037 sq.ft. (95.23 - 96.34 sq.m.)
-
Towers 4
Address
Open on Google MapsDescription
Check out Shivanta 3 BHK Apartment in Harni Vadodara, one of the upcoming under-construction housing societies in Vadodara. This society will have all basic facilities and amenities to suit homebuyer’s needs and requirements. Brought to you by Shree Maruti Developers Vadodara, Shivanta is scheduled for possession in Apr, 2024.
Shivanta 3 BHK Apartment in Harni Vadodara has multiple property options to offer, in varied price range, making it one of the most suitable address to own, that too in your budget.
Overview
- 3 BHK Apartment Carpet Area :- 1025 – 1037 sq.ft. (95.23 – 96.34 sq.m.)
- Towers :- 4
- Floors :- 7
- Units :- 112
- Total Project Area :- 0.87 acres (3.52K sq.m.)
- Open Area :- 58 %
- Completion in April :- 2024
Amenities
- CLUBHOUSE
- JOGGING TRACK
- STANDARD TWO ELEVATOR IN EACH TOWER
- CHILDREN PLAY AREA
- SECURITY CABIN
- NAME PLATE & LETTER BOX
- STYLISH ENTRANCE GATE
- 24 HOURS WATER SUPPLY
- MULTIPURPOSE HALL
- RO WATER PURIFIER TO EACH UNIT
- CCTV CAMERA (ENTRY EXIT)
- ALLOTTED PARKING (15’0″X7’0″)
- FIRE SAFETY
- INTERNAL RCC ROAD
- ROOF TOP SOLAR
- LANDSCAPE GARDEN/ SENIOR CITIZEN SITTING AREA
Specifications
- RCC : Quality controlled earth quake resistant, R.C.C. frame structure
- FLOORING : Vitrified flooring in complete apartment
- CEILING : POP ceiling with led lights
- KITCHEN : Sandwich platform with SS sink
Decorative tiles
RO Water Machine - KITCHEN WASH AREA
Kota stone floor with dado of glazed tiles
Electric point for washing machine - BATHROOMS : C.P fitting sanitary ware
Electrical Geyser in all bathrooms - DOORS : Main Door : Designer flush doors with laminate finish
Other Doors : Flush Doors with laminate fresh - SECURITY : 24X7 security with cctv surveillance in common area
- WINDOWS :Power coated aluminum section with goos quality glass & window grill
- ELECTRIFICATION : Adequate points as per architecture drawings
Concealed electrification with good quality ISI copper wire/cable
Branded modular switches and accessories and distribution board with MCB & ELCB - PAINT : Internal walls finished with wall putty and color
Weather proof exterior paint - LIFT : Power backup for lift and parking areas.
- TERRACE : China mosaic with required water proofing on terrace
- Fire : Fire safety
Being a RERA-registered society, the project details and other important information is also available on state RERA portal. The RERA registration number of this project is PR/GJ/VADODARA/VADODARA/Others/RAA10265/020622.
Website : www.gujrera.gov.in

