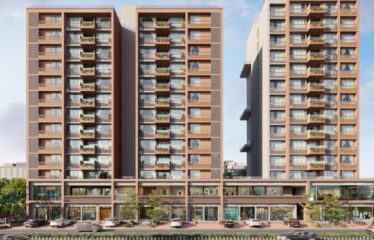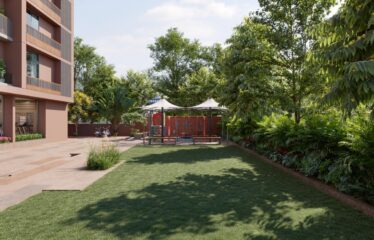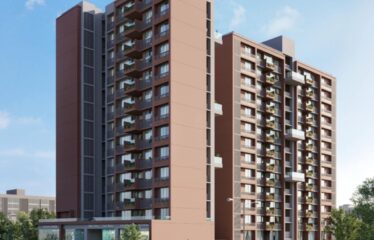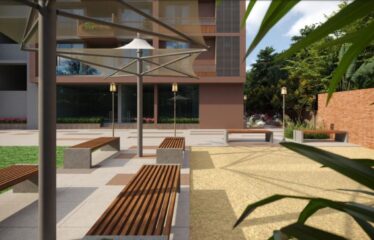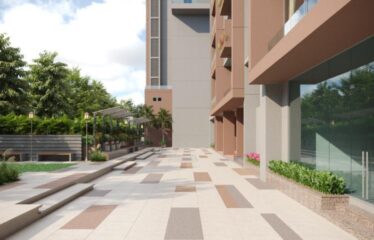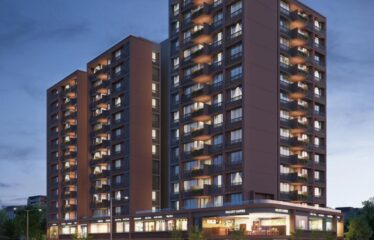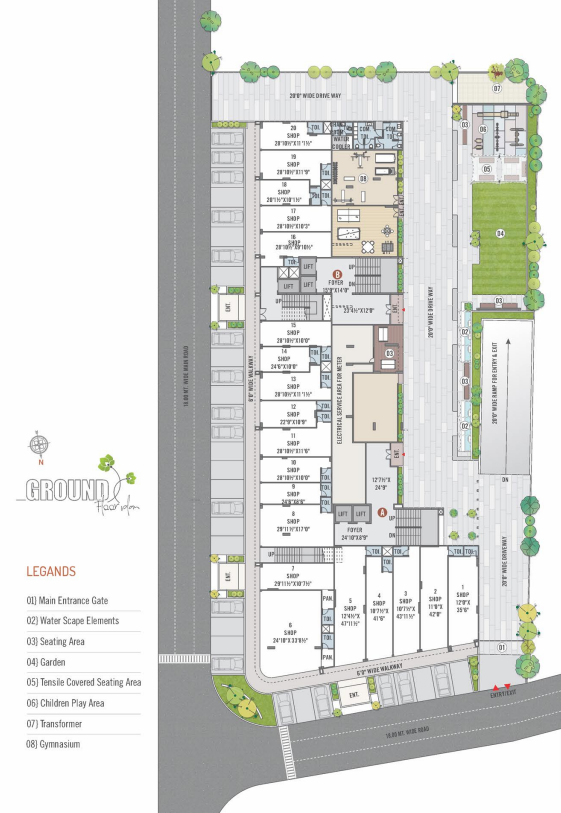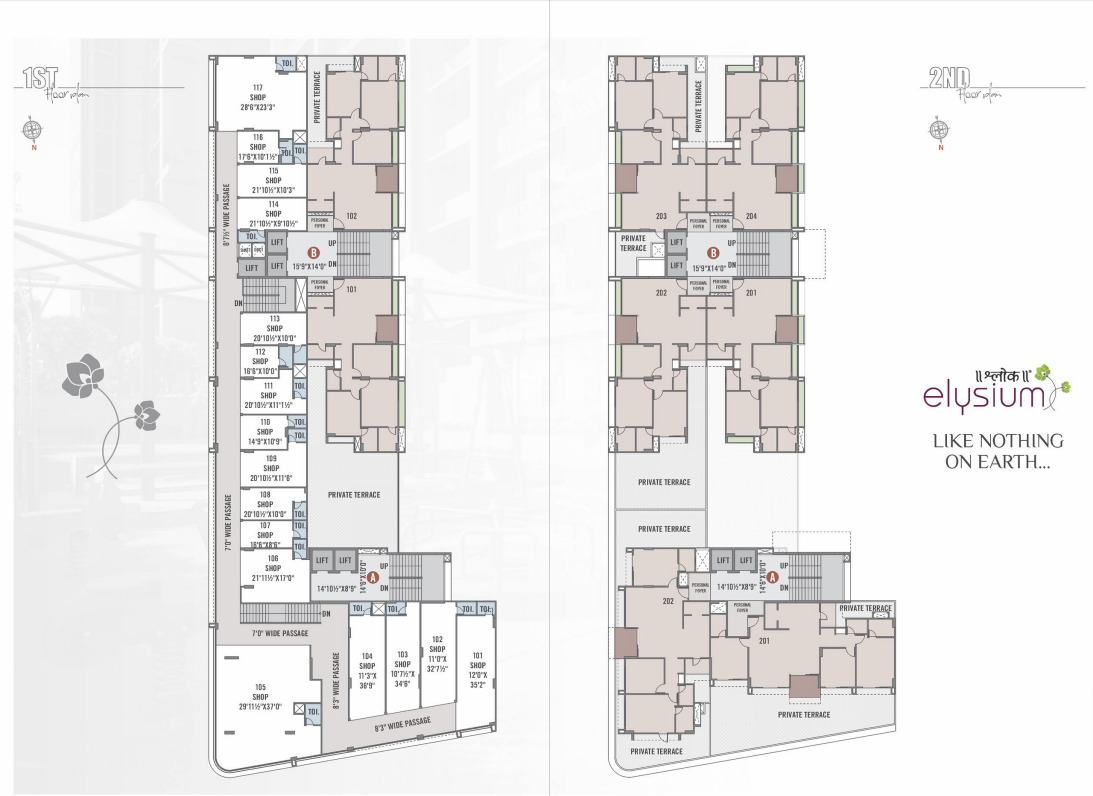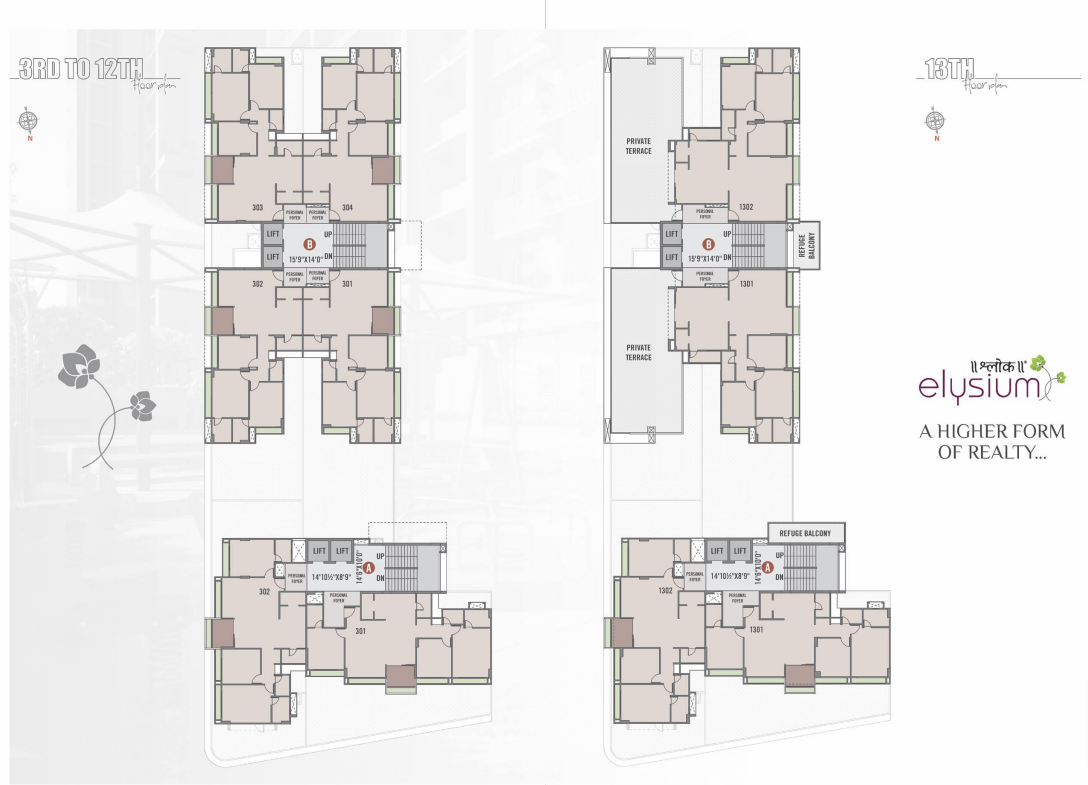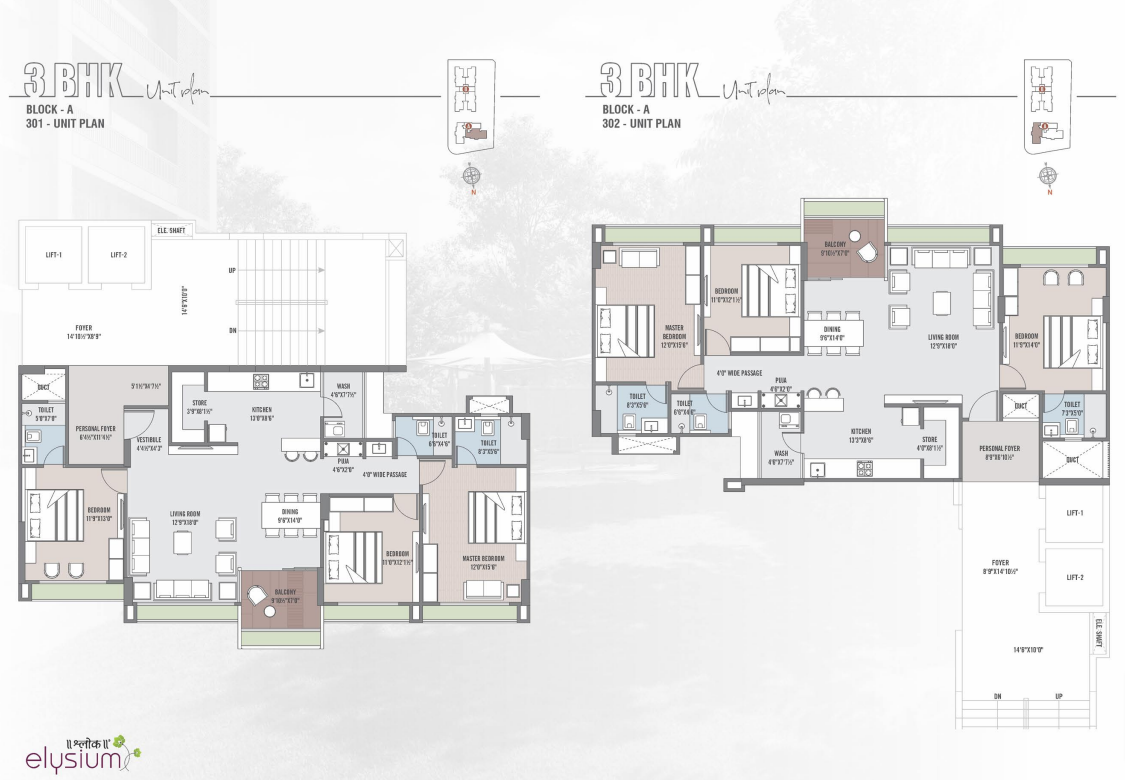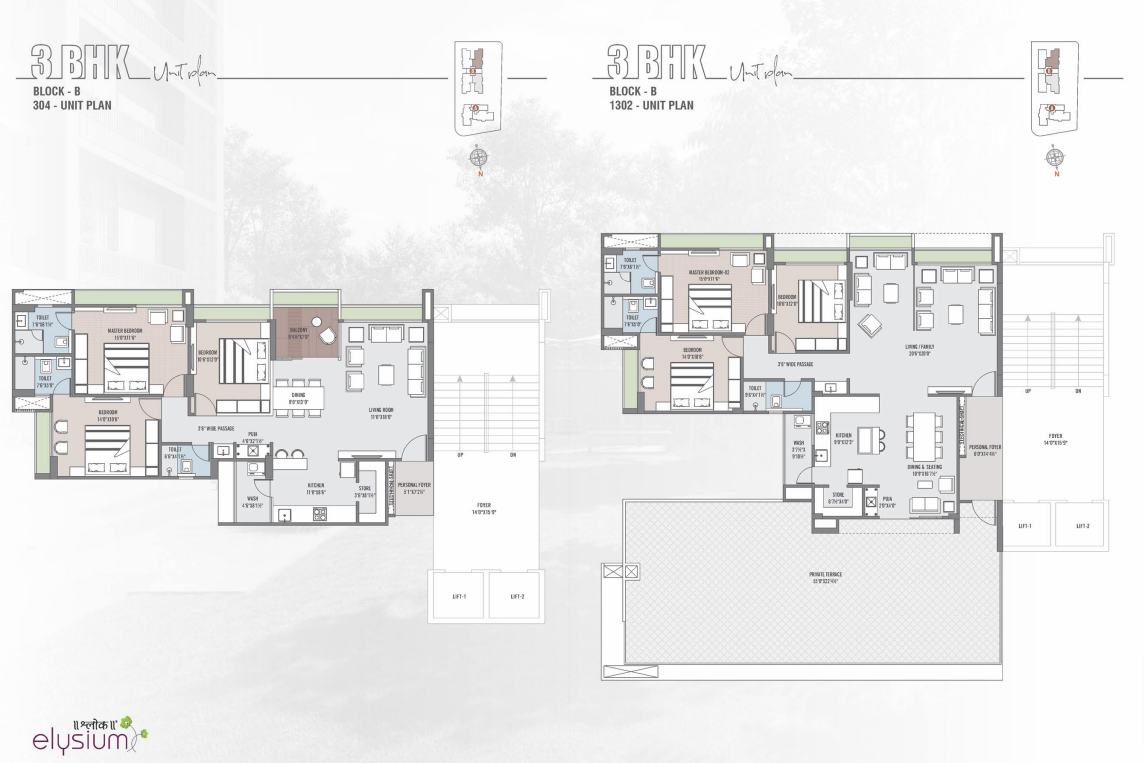Overview
-
ID 9335
-
Type Apartments, Shops
Details
-
Property ID 9335
-
Price Price on call
-
Property Type Apartments, Shops
-
Property Status New Properties
-
Property Label Under Construction
-
Company Elysium Infra
-
Property Status Under Construction
-
Architect Kinal D Soni
-
Allotted Parking Yes
Address
Open on Google Maps-
Address Shlok Elysium B/H R. C Technical, S.G Highway, Ghatlodiya, Ahmedabad, Gujarat Ahmedabad
-
Country India
-
Province/State Gujarat
-
City/Town Ahmedabad
-
Neighborhood SG Highway
-
Postal code/ZIP 380061
Description
Shlok Elysium 3 BHK Apartment in Ghatlodia Ahmedabad. A SMART MOVE LEADS TO A SMART HOME ॥ श्लोक ॥ WE ARE AND OUR SUCCESS… Many success stories have small and modest beginnings “SHLOK” as a real Estate company began in 2003 with one dear and strong vision with focus good quality home and office/retail space. company idea translate from taking “calculated decision” based on right information, knowledge and experience and best of all by consultants who constantly help to take these quality building.
Overview
- Project Land Area Sq Mtrs : 3,132
- Average Carpet Area of Units Sq Mtrs : 13.77 – 130.12
- Project Status : New
- Type : Mixed Development
- Project Address
- Shlok Elysium, Besides R C Technical,, Ahmedabad City, Ahmedabad, Gujarat,
- Project Start Date : 02-01-2021
- Project End Date : 31-03-2024
- Type 3 BHK Apartment and Commercial Shops
- Block : 2 Block
- Number of Floors : 2 Basement + Ground Floor + 13 Floors
- Total Units : 72 FLATS & 37 COMMERCIAL SHOPS.
- Total Units : 109
- 3 BHK Apartment : 1305.00 Sq.ft. – 1398.00 Sq.ft.
Amenities ( Designed for Natural Living )
- Entrance Gate
- Land Scape
- Garden
- Well Designed A.C. Entrance Foyer (G.F.)
- Children Play Area
- Gymnasium
- 24/7 Water Supply
- Automatic Lift (Branded)
- Adani Gas Line
- 24 X 7 Security
- Video Door Phone
- SR. Citizen Seating
- Meeting Room
- Power Backup For Common Area
- A.C. Pipe Fitting In All Room With 3-Phase
- Power Connection
- 3 Level CCTV Surveillance
- Allotted Parking
- Fire Safety
- Digital Door Lock For Main Door (Biometric Lock)
Standard Specifications
FLOORING : Living/Dinning/Bedrooms – High Quality Flooring.
Master Bedroom – Wooden Flooring.
Kitchen – High Quality Flooring Granite Platform with S.S. Sink.
Balcony-Ceramic/ Rustic Tiles
DOOR : Main Door – Natural Veneer Polished Other Flush Doors Finished.
WINDOWS : Sliding Aluminum (Domal Series) Powder Coating Window.
TOILATE : Glazed / Ceramic Tiles up to Lintel Level. Counter Basin/Wall Hang Basin. EWC Couple Closet. CP Brass Fittings – Superior Quality.
ELECTRIFICATIONS : Concealed Wiring With Modular Switches. MCB Distribution Panel. T.V. Points in Living Room & Master Bedrooms. A.C. Point in all bedrooms, general lighting in common areas.
COLOUR : Internal-putty finish.
External – 100% Acrylic paint
GUJRERA Reg. No. :PR/GJ/AHMEDABAD/AHMEDABAD CITY/AUDA/MAA08125/010321
Website : gujrera.gujarat.gov.in

