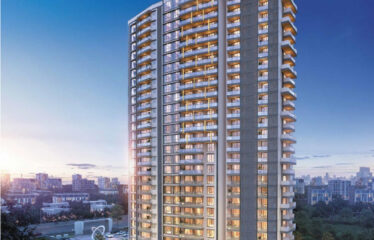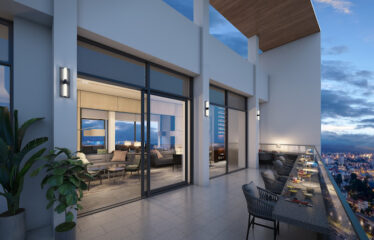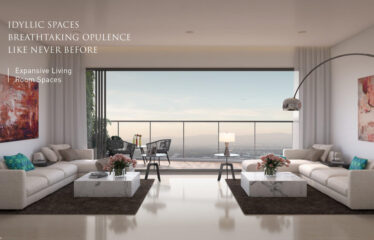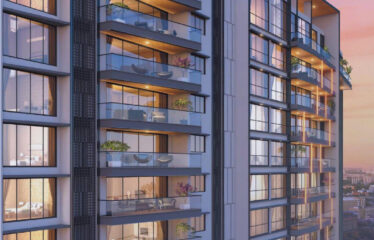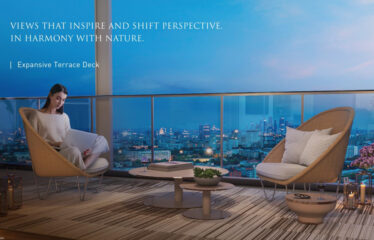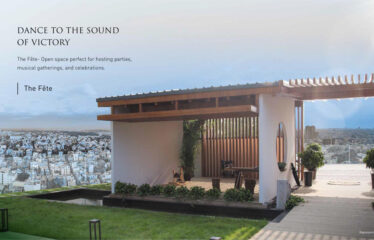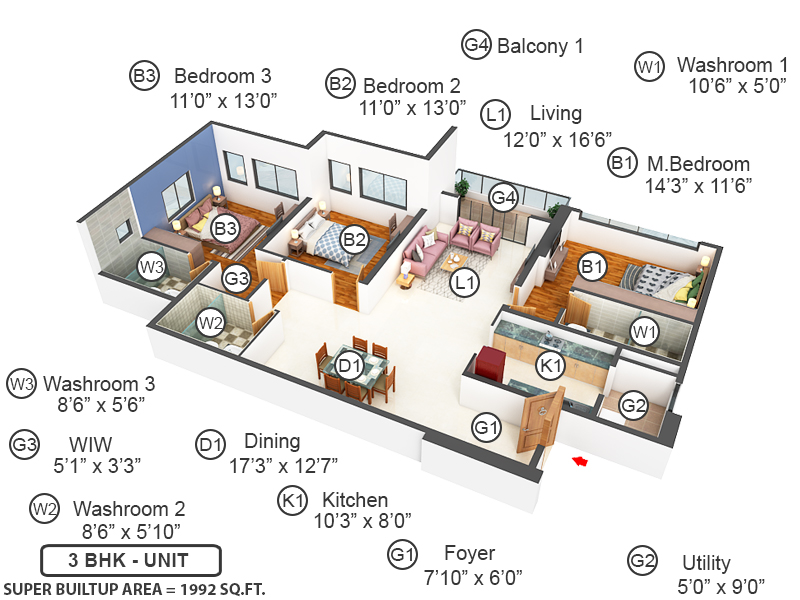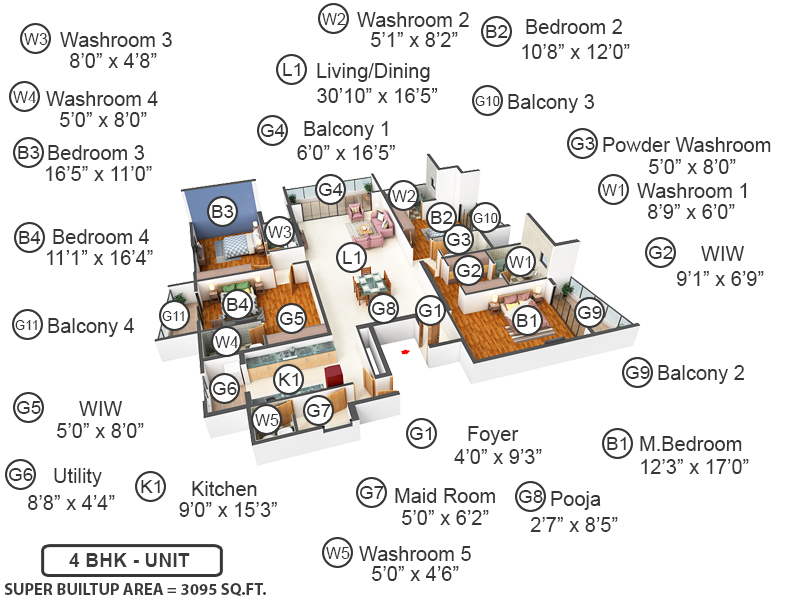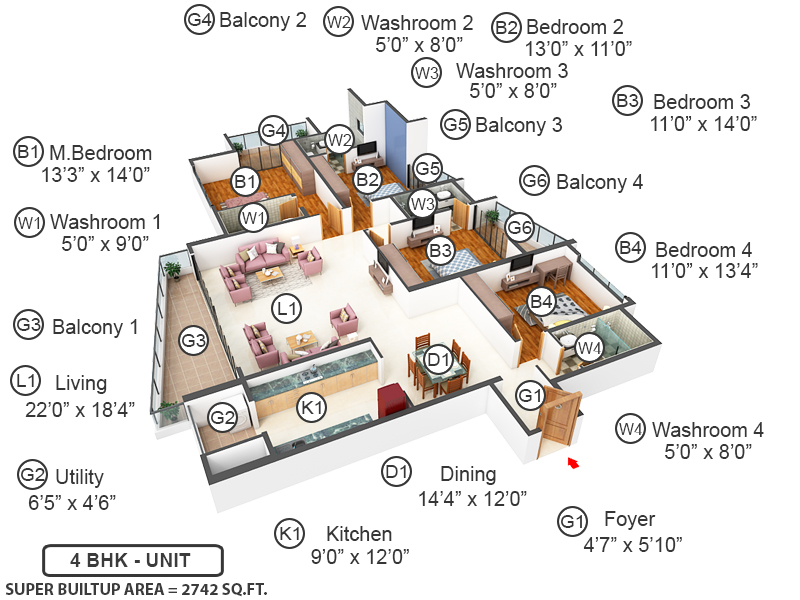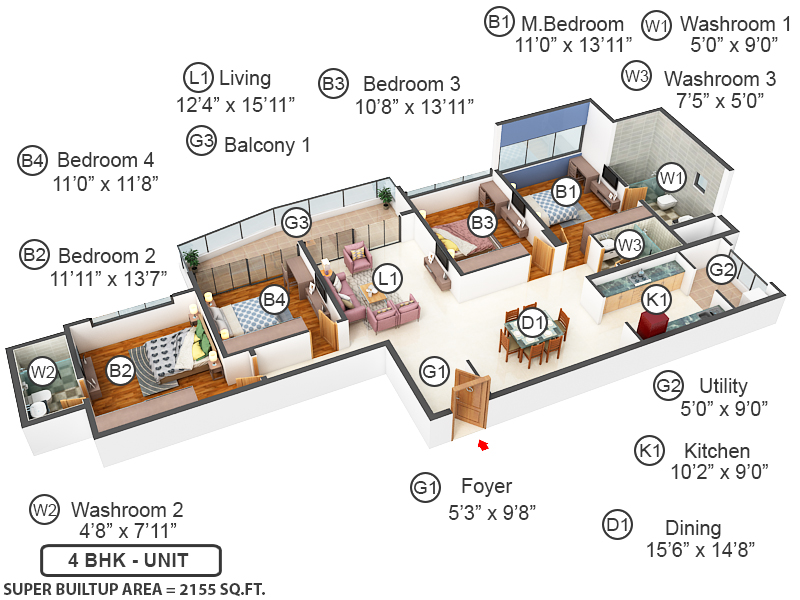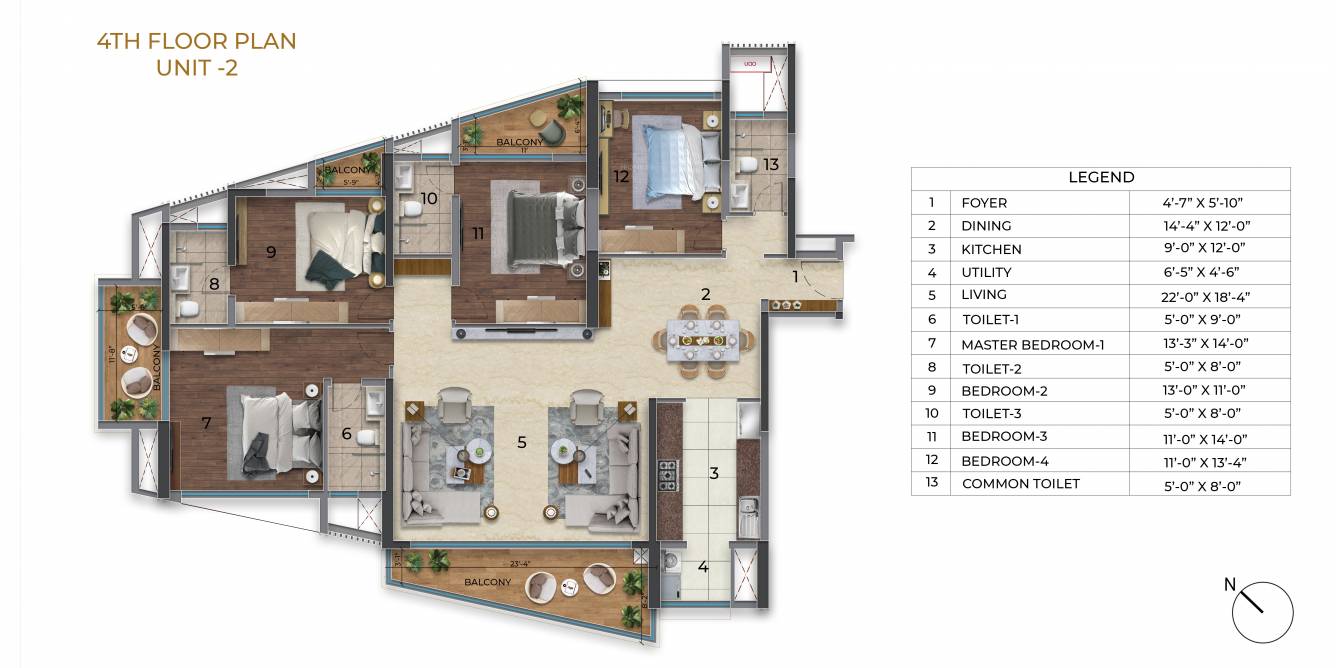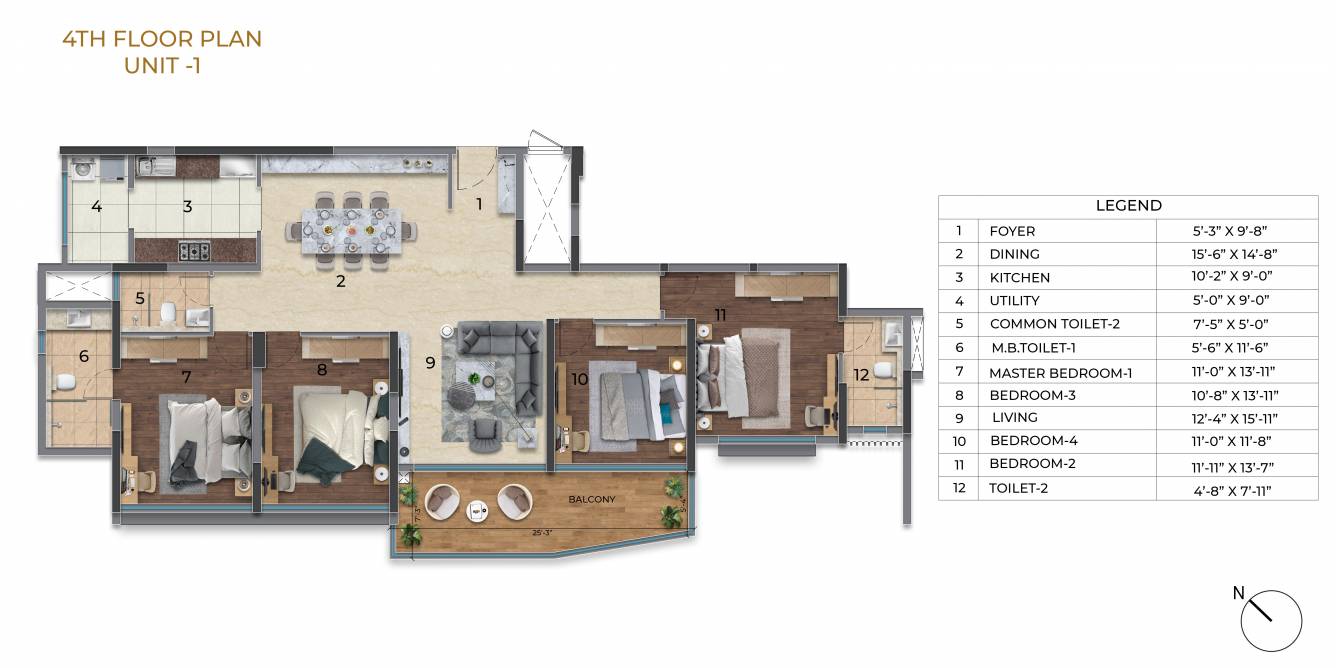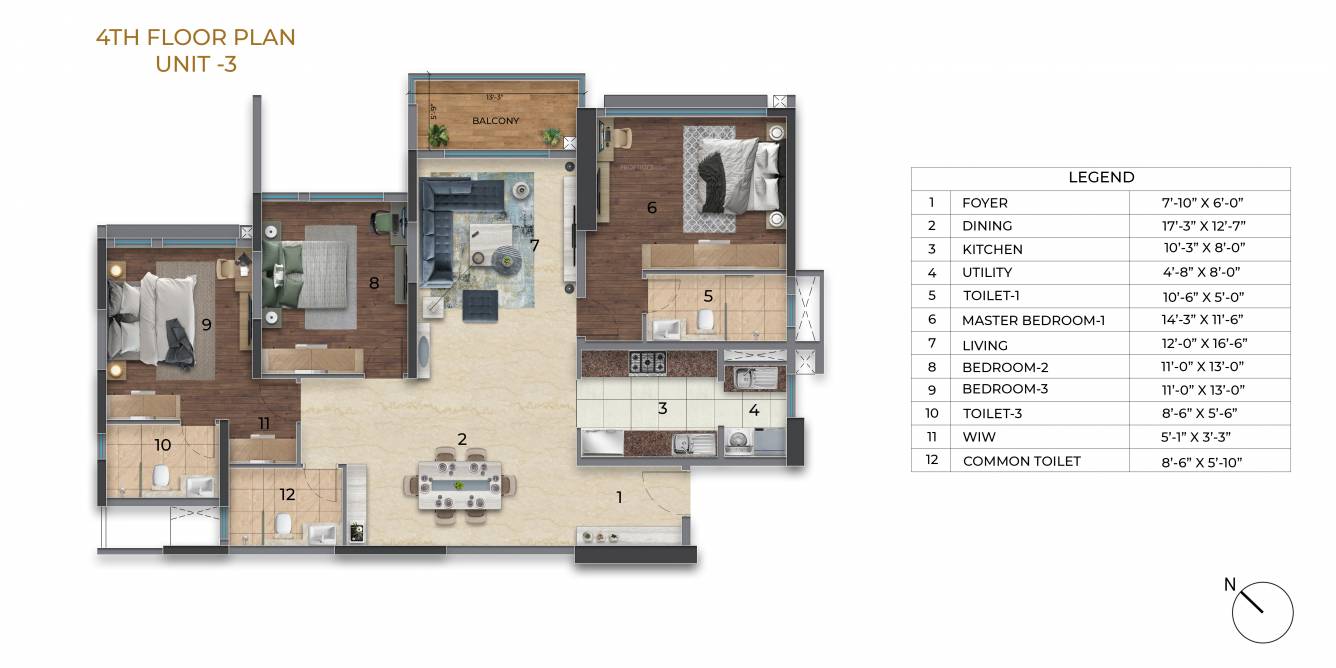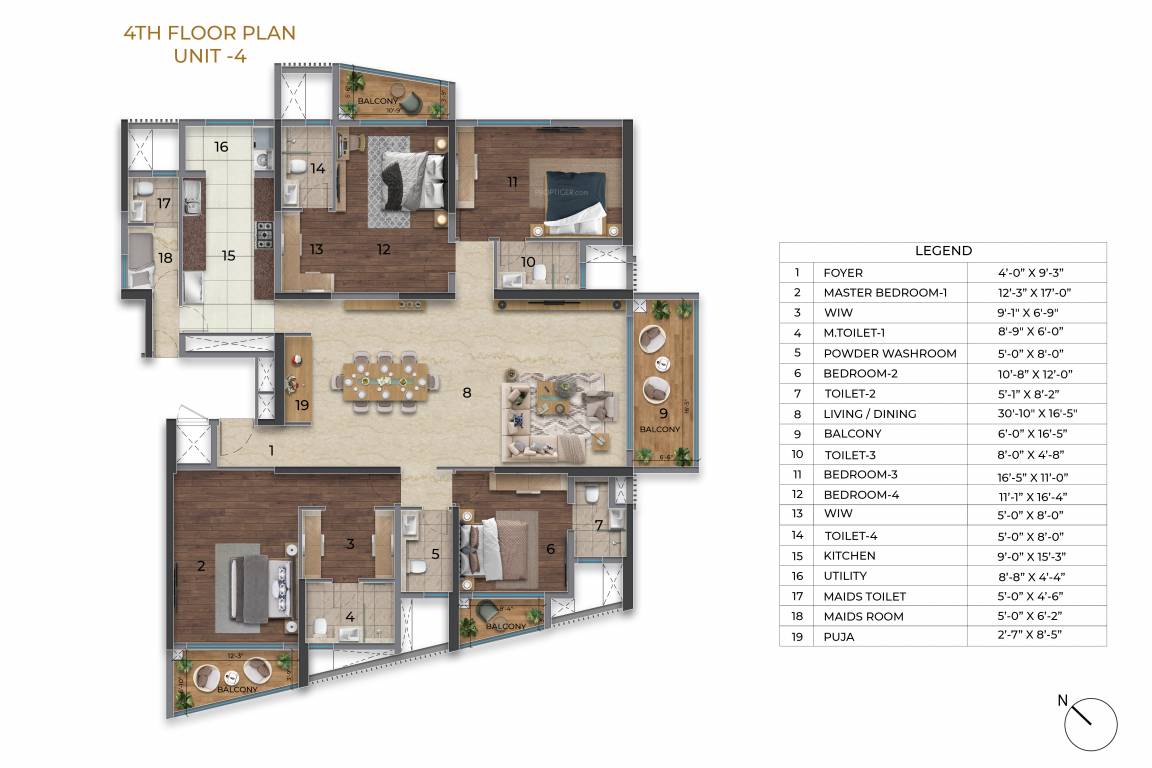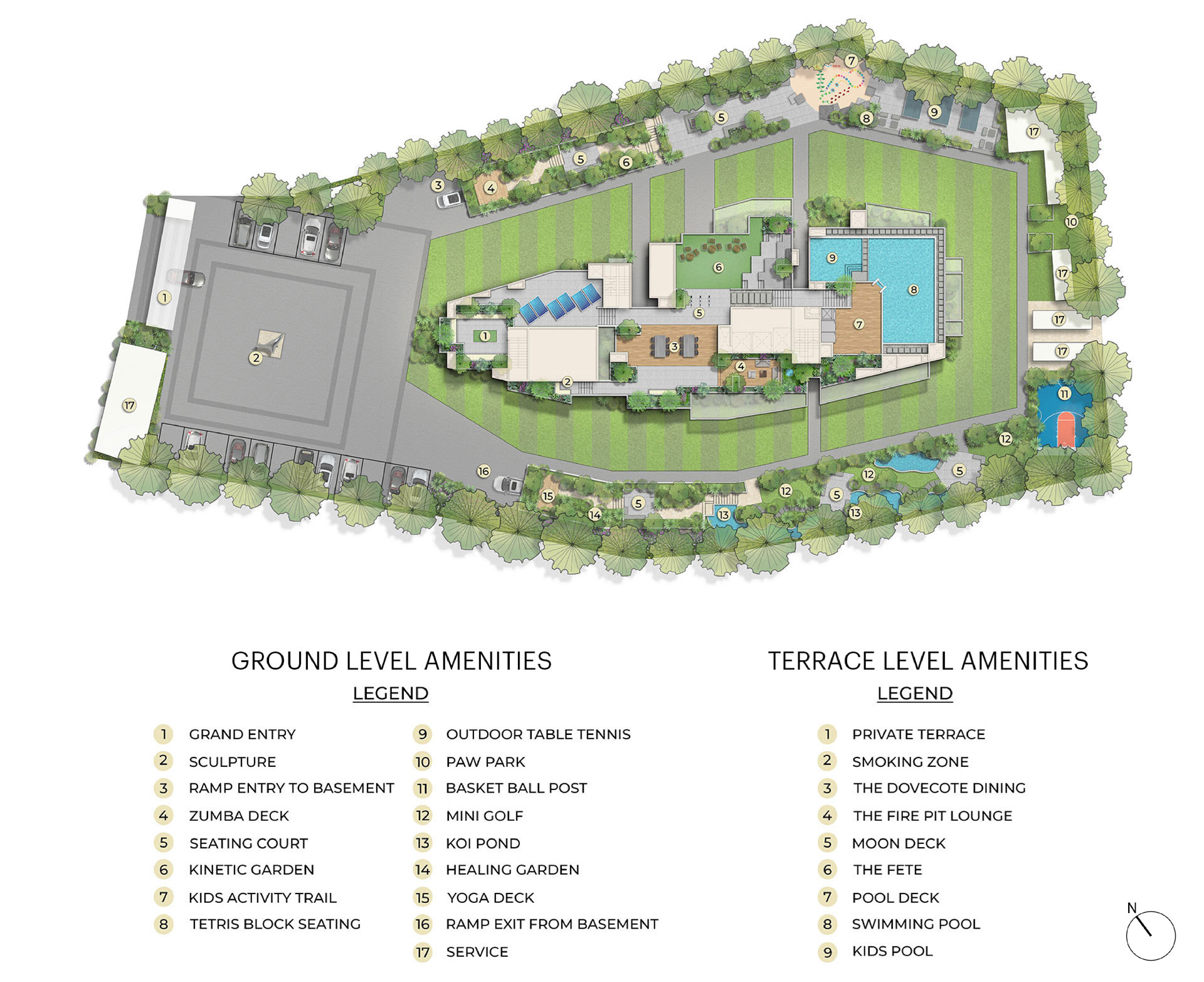Overview
-
ID 14537
-
Type Apartments
-
Bedrooms 4
-
Bathrooms 4
Details
-
Property ID 14537
-
Price Price on call
-
Property Type Apartments
-
Property Status New Properties
-
Property Label Under Construction
-
Rooms 5
-
Bedrooms 4
-
Bathrooms 4
-
Company PURAVANKARA LIMITED
-
Property Status Under Construction
-
Carpet area 1992.00 sq.ft. - 3360.00 sq.ft.
-
Allotted Parking Yes
-
Acres 1.15 Acres
Address
Open on Google Maps-
Address Ward No. 118, No. 5, Municipal, Lal Bagh Main Rd, Sudhama Nagar, Bengaluru, Karnataka 560027
-
Country India
-
Province/State Karnataka
-
City/Town bengaluru
-
Neighborhood Indiranagar
-
Postal code/ZIP 560027
Description
Purva Orient Grand 3 and 4 BHK Apartment in Lalbagh, Bangalore by Puravankara is a high-end ultra-luxury apartment introduced in Lalbagh, Bangalore, in the coming days. Lalbagh is a famous residential neighbourhood in Bangalore’s central business zone.
The new launch high-rise residential development will have world-class amenities for those who are preferred. Purva Orient Grand 3 and 4 BHK Apartment in Lalbagh, Bangalore will be part of the world home collection list, which will provide residents with the majority of the hand-picked amenities and specifications. G+24 Floors Iconic Tower. Infinity Pool on 25th Level
Overview
- Project Area :- 1,992 – 3,360 sq ft
- Project Size :- 1.15 Acres
- Project Configuration :- 3 and 4 BHK
- 3 BHK
Super Built up Area : 1992.00 sq.ft at ₹21.34K per sq.ft
Super Built up Area : 2263.00 sq.ft at ₹21.34K per sq.ft - 4 BHK
Super Built up Area : 2155.00 sq.ft at ₹21.34K per sq.ft
Super Built up Area : 2490.00 sq.ft at ₹21.34K per sq.ft
Super Built up Area : 2742.00 sq.ft at ₹21.34K per sq.ft
Super Built up Area : 3095.00 sq.ft at ₹21.34K per sq.ft
Super Built up Area : 3213.00 sq.ft at ₹21.34K per sq.ft
Super Built up Area : 3360.00 sq.ft at ₹21.34K per sq.ft
Amenities
- High Speed Elevators
- 24X7 Water Supply
- CCTV
- Intercom
- Fire Sprinklers
- Full Power Backup
- Internet/Wi-Fi
- Lift(s)
- Gymnasium
- Swimming Pool
- Club House
- Spa
- The Larder room
- The Fate
Specifications
- Fittings
Toilets: Branded CP Fitting
Kitchen: Granite platform with stainless steel sink - Doors
Main: Hardwood Frame with Polished Flush Door Shutters
Internal: Decorative Flush Doors Duly Polished - Walls
Toilets: Ceramic Tiles up to Ceiling Level
Interior: Gypsum Finish
Kitchen: Dado Tiles upto 2 Feet above Platform - Others
Windows: UPVC Sliding Windows
Frame Structure: Earthquake Resistant RCC Frame Structure as per Seismic Zone - Toilets: Anti Skid Ceramic Tiles
Living/Dining: Vitrified Tiles
Master Bedroom: Vitrified Tiles
Other Bedroom: Vitrified Tiles
Kitchen: Vitrified Tiles - PROJECT HIGHLIGHTS
PART OF WORLDHOME COLLECTION SERIES – A NEW-AGE MEDLEY OF INTEGRATED PLANNING, GLOBAL ALLIANCES, SUSTAINABLE PRACTICES, WORLD-CLASS EXPERIENCES AND TOP-NOTCH TECHNOLOGY.
WELL-PLANNED 3 BED & 4 BED SPACIOUS RESIDENCES
G+24 STOREY ICONIC MARVEL
DESIGNED BY THE WORLD’S BEST MINDS
CONCEPTUAL DESIGN BY URBAN FRAME – A SPACE MATRIX GROUP COMPANY
CLUB HOUSE DESIGNED BY SINGAPORE BASED ARCHITECT ANDY FISHER
FACADE DESIGN BY SDG, MUMBAI
LANDSCAPE DESIGN BY MASTER PLAN, CHENNAI
HOMES POWERED BY PURAVANKARA’S BLUNEX TECHNOLOGY – BEYOND HOME AUTOMATION
Rera ID :- PRM/KA/RERA/1251/310/PR/210907/004299
Web :- rera.karnataka.gov.in

