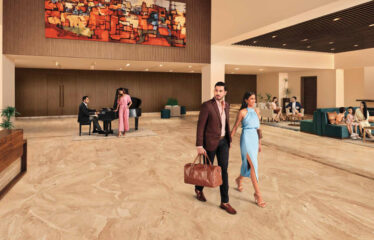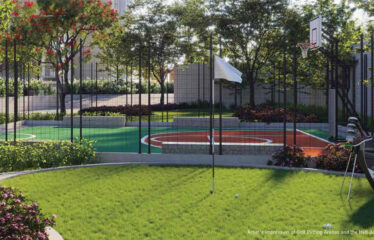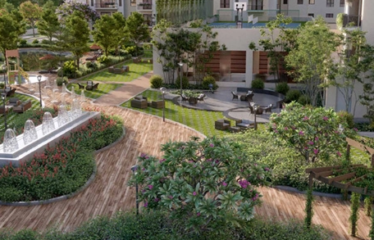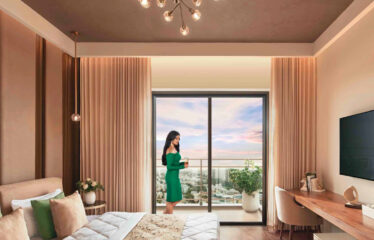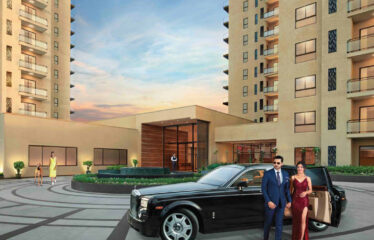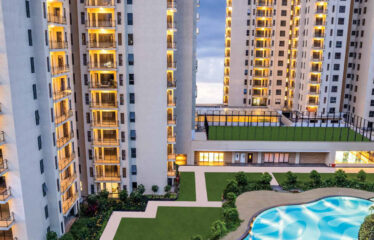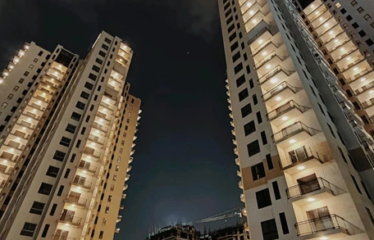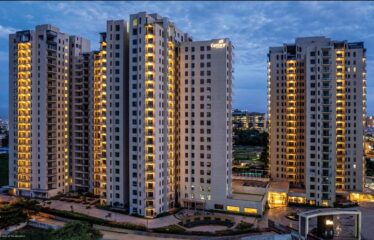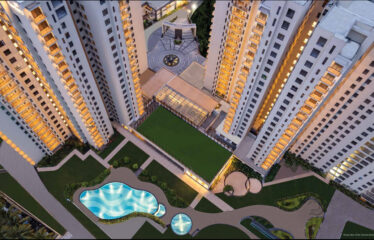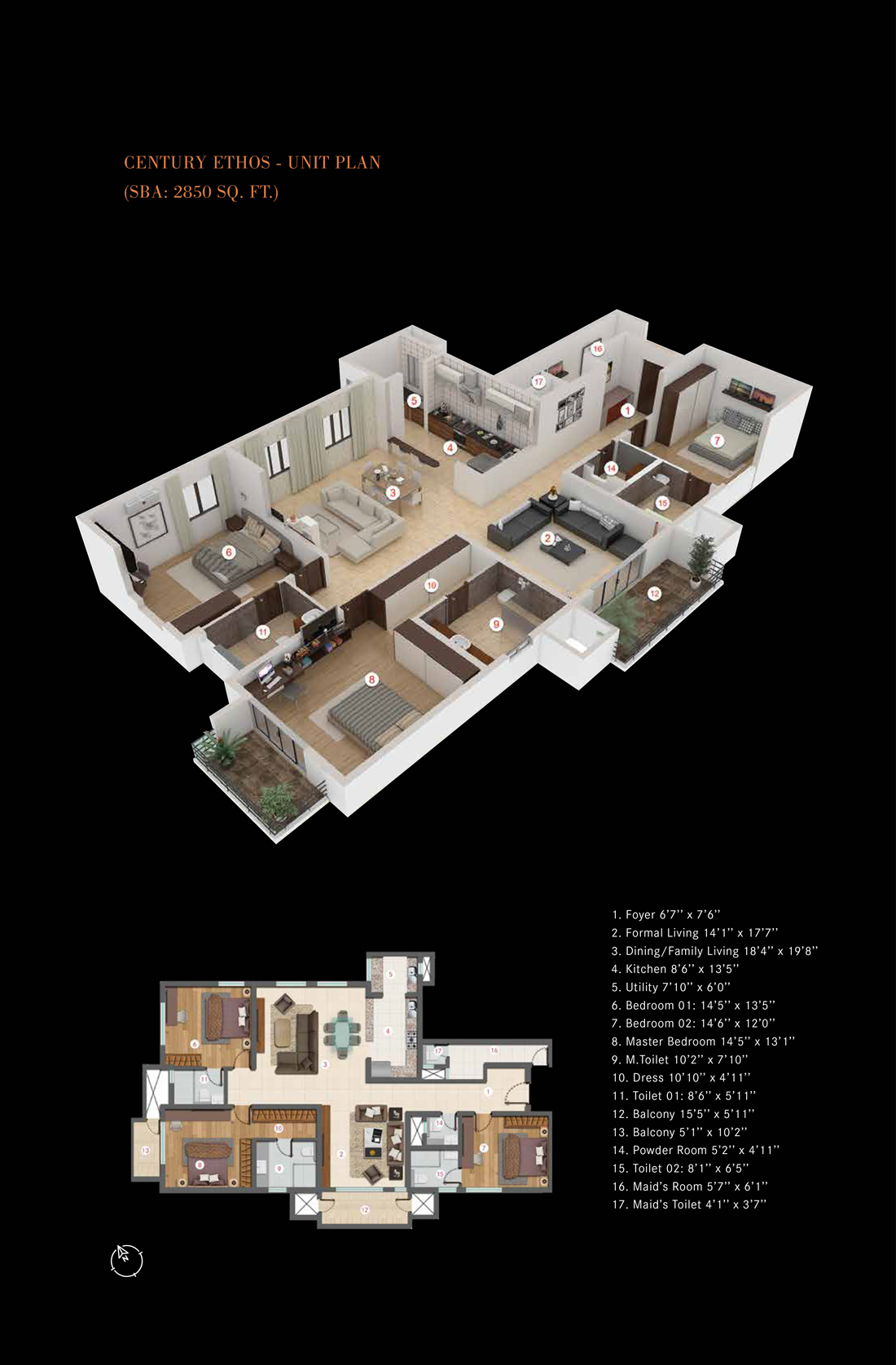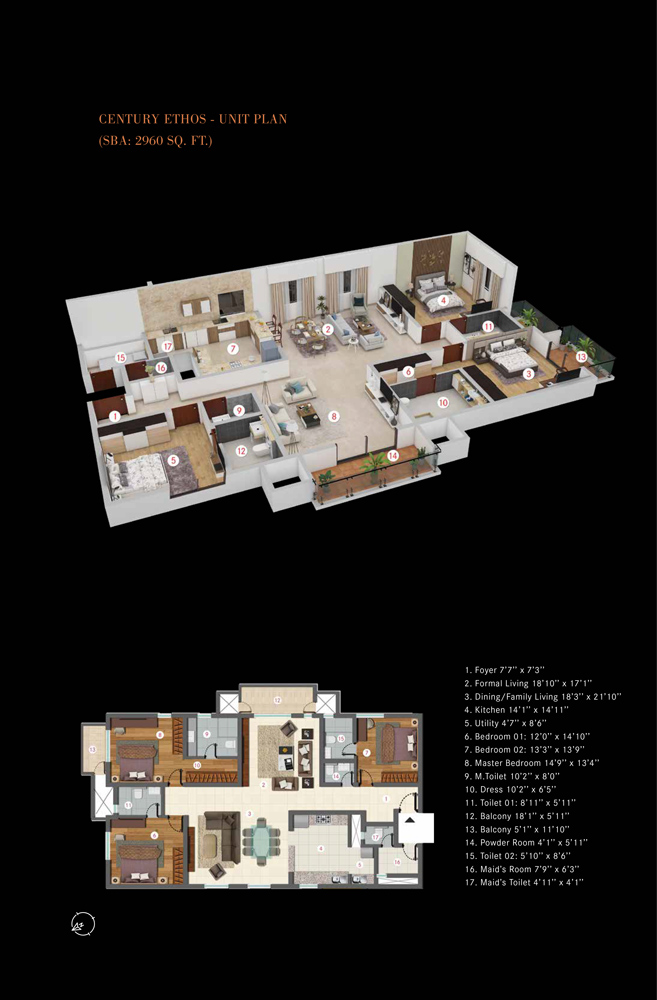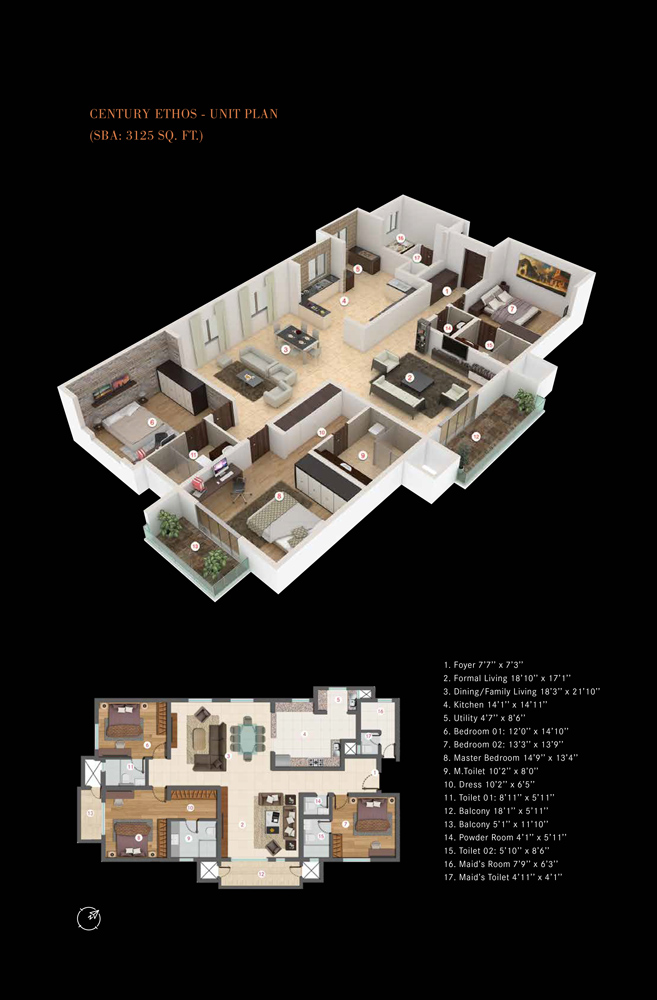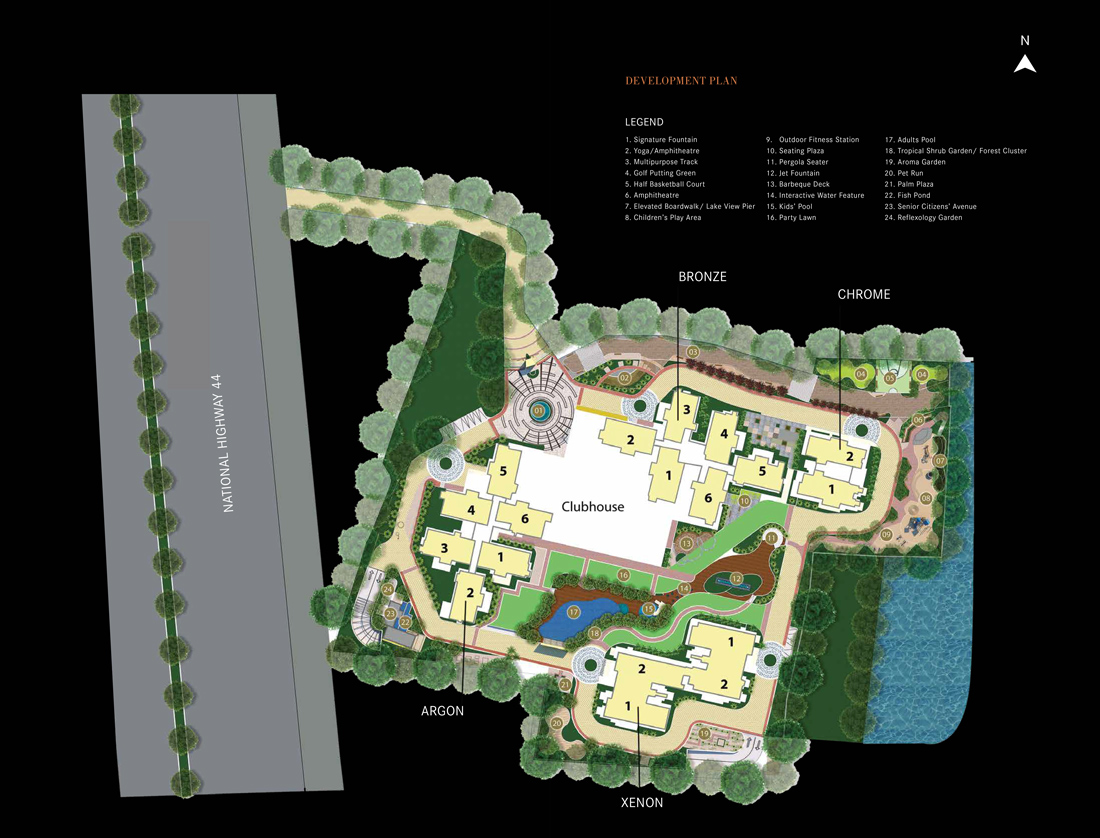Overview
-
ID 14597
-
Type Apartments
-
Bedrooms 4
-
Bathrooms 4
Details
-
Property ID 14597
-
Price Price on call
-
Property Type Apartments
-
Property Status Ready to Move
-
Property Label Ready to Move
-
Rooms 5
-
Bedrooms 4
-
Bathrooms 4
-
Company CENTURY REAL ESTATE HOLDINGS
-
Property Status Ready Possession
-
Carpet area 2850.00 sq.ft. - 4235.00 sq.ft.
-
Allotted Parking Yes
-
Total Units 375
-
Acres 7.24 Acres
Address
Open on Google Maps-
Address Cross, Bellary Rd, opposite Sahakaranagar, Bengaluru, Karnataka 560092
-
Country India
-
Province/State Karnataka
-
City/Town bengaluru
-
Neighborhood Yeswanthpur
-
Postal code/ZIP 560092
Description
Experience a premium lifestyle like no other in Century Ethos Bangalore, offering luxurious 3 and 4 BHK residences designed for the most discerning individuals. Inspired by the finest in the world, Century Ethos 3 and 4 BHK Apartment in Jakkur, Bangalore offer unparalleled living experiences. At Century Ethos, you’ll find a massive 50,000 Sq. Ft. clubhouse, one of the biggest in Bengaluru, filled with various amenities to have fun, play sports, and relax. Come and indulge in luxury living at Century Ethos and elevate your lifestyle to new heights.
Century Ethos 3 and 4 BHK Apartment in Jakkur, Bangalore in North Bangalore located on NH 44/KIA Main Road, offering quick connectivity to Old Bengaluru and the best destinations for shopping, entertainment, leisure, and fun. With seamless connectivity to Kempegowda International Airport (KIA), this micro-market is one of the most promising regions in the area for explosive growth.
A chance to appropriate ‘Ready-To-Move-In’ residences, in one of North Bangalore most finest address.
Overview
- Project Area :- 2850.00 sq.ft. – 4235.00 sq.ft.
- Project Size :- 7.24 Acres
- Project Building :- 4 Buildings (375 units)
- Project Configuration :- 3 and 4 BHK
- 3 BHK Apartment
Super Built-up Area: 2850 – 3485 sq.ft. - 4 BHK Apartment
Super Built-up Area: 3960 – 4940 sq.ft.
Amenities
- Medical Facilities
- High Speed Elevators
- Multipurpose Hall
- Jacuzzi
- Grocery Shop
- Entrance Lobby
- Carrom
- Table Tennis
- Spa
- Salon
- Video Door Security
- Senior Citizen Siteout
- Reflexology Park
- Fountains
- Cigar Lounge
- Bowling Alley
- Sauna Bath
- Piped Gas Connection
- Chess Board
- 24X7 Water Supply
- Car Parking
- Intercom
- Club House
- CCTV
- Party Hall
- Conference Room
- Yoga/Meditation Area
- Volleyball Court
- Tennis Court
- Business Center
- 24×7 Security
- Concierge Service
- Barbecue Area
- Sports Area
- Landscaping & Tree Planting
- Indoor Games
- Golf Course
- Squash Court
- Amphitheater
- Cricket Pitch
- Skating Rink
- Fire Fighting System
- Children’s Play Area
- Banquet Hall
- Spa/Sauna/Steam
- Badminton Court
- Library
- Aerobics Room
- Gated Community
- Basketball Court
- Restaurants/ Cafeterias
- Multipurpose Room
- Rain Water Harvesting
- ATM
- Lift(s)
- Swimming Pool
- Gymnasium
- Cycling & Jogging Track
- Power Backup
Specifications
- STRUCTURE
Foundation and super structure: RCC framed structural system, seismic zone II compliant
Walls: Solid concrete blocks plastered
Exterior walls finish: Weather proof paint - DOORS, WINDOWS AND VENTILATORS
Entrance door: Teak wood frame and flush shutter with polished teak veneer
Internal doors: Hard wood frame and flush shutter with polished veneer
Toilet doors: Hard wood frame and flush shutter, PU coated
Balcony doors: UPVC / powder coated aluminum sliding doors with plain glass and mosquito mesh
Windows and ventilators: UPVC / powder coated aluminum sliding windows with plain glass - FLOOR FINISHES
Living, dining, foyer: Imported marble
Bed rooms: Wooden flooring with high quality imported laminate
Kitchen, utility, balcony, servant room: Vitrified tiles
Utility / maid rooms: Matt finish vitrified tiles
Toilets: Designer ceramic tiles - DADOING
Kitchen and utility: Designer tiles for 2 feet above counter
Toilets: Designer ceramic tiles - KITCHEN
Counter: 2 feet wide granite counter with SS sink with single bowl and drain board - BATHROOMS
Sanitary ware: Kohler / Artize / Duravit or equivalent
Faucets: Kohler / Artize / Grohe or equivalent
Shower cubicles : All toilets
Bath tub
Toilet: Master bed room
Exhaust fan: All toilets - PAINTING
Interior walls and ceilings: Acrylic emulsion paint
Kitchen / utility: Acrylic emulsion paint
Toilet walls: Cement paint above false ceiling - RAILINGS
Balcony: SS railing with laminated glass panels - ELECTRICAL WORKS
Switches
Modular switches: Schneider / Panasonic or equivalent
Telephone and TV point: Living / dining, bedrooms
15 Amp points for air conditioners: Living / dining, bedrooms
Power supply
10KW: 3BHK
12KW: 4BHK
Power backup
5KW: 3BHK
6KW: 4BHK - SMART HOME FEATURES
Biometric main door lock: Yale / Samsung or equivalent
Video phone and intercom
Facility: Camera at main door with indoor panel and intercom
Centralized gas supply: Kitchen
Gas leak detector: Kitchen
Occupancy sensors: All toilets
Panic button: Located at a strategic point inside the house
Biometric access control: Apartment lobby
CCTV: 24 hour surveillance at all strategic locations
Life style package: Control for lights, fan, AC with mood settings in living / dining
Project Highlights
Hebbal is strategically located in North Bengaluru.
With 80% open space, your body, mind, and soul will be nourished.
Residences featuring 3 and 4 bedrooms that are ready for immediate occupancy.
Accessible to Kempegowda International Airport, CBDs, social and recreational venues.
An area of world-class development with spectacular views of the Amruthahalli Lake and the cityscape
Featuring a 50,000 Sq. Ft. clubhouse with over 40 amenities, judiciously distributed indoors as well as outdoors
Location nearby
- Columbia Asia Hospital – 1.7 KM
- Esteem Mall – 1.9 KM
- Presidency College – 3.5 KM
- Sindhi College – 3.5 KM
- Haute Fitness – 5 KM
- Cauvery Medical Centre And Hospital – 5 KM
- Reliance Digital – 5.3 KM
- Manyata Tech Park – 6 KM
- Malleshwaram – 9 KM
- Bangalore Golf Club – 9.2 KM
- MG Road – 12 KM
- Central Railway Station – 13 KM
Rera ID :- 1251/309/PR/171014/000283
Web :- rera.karnataka.gov.in

