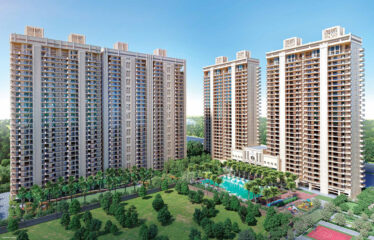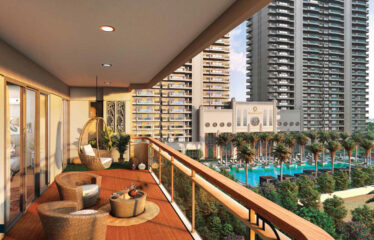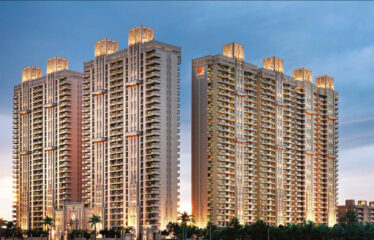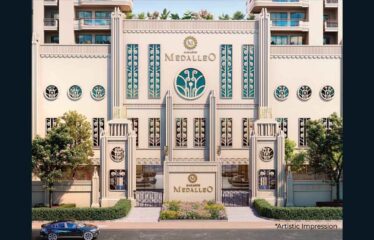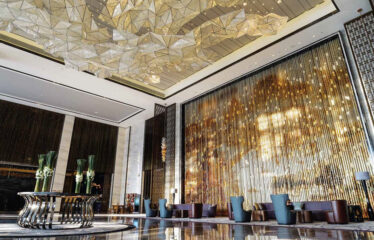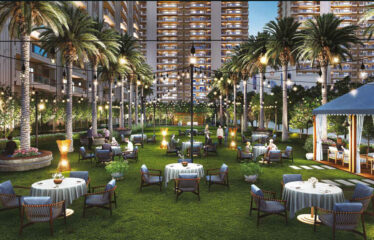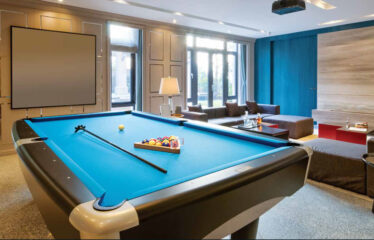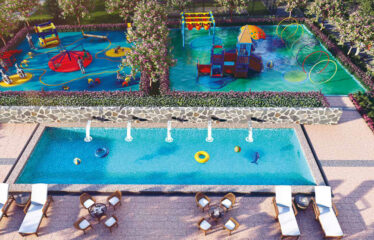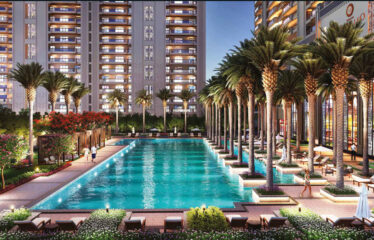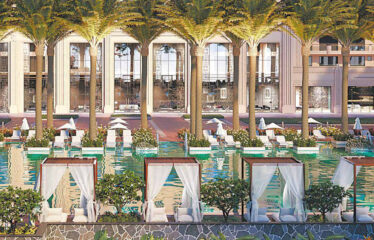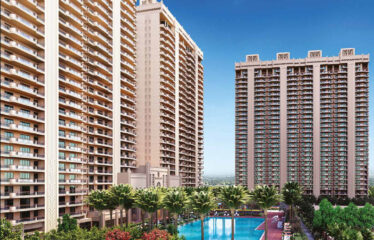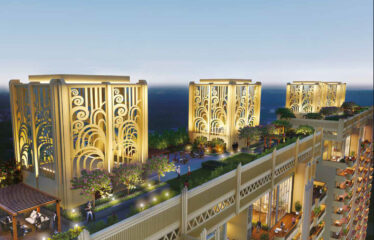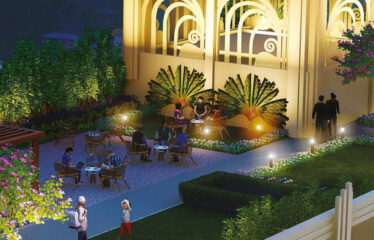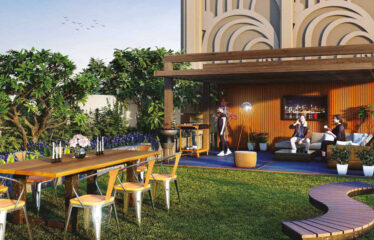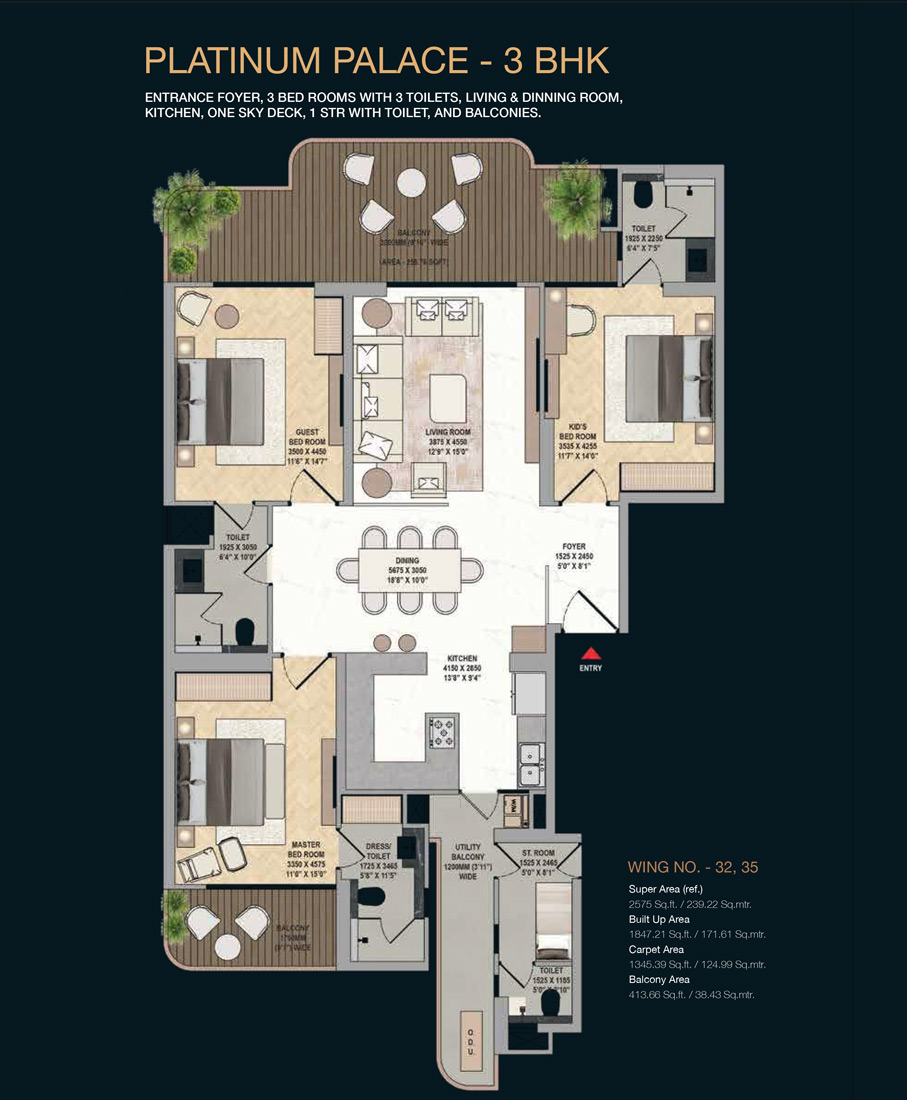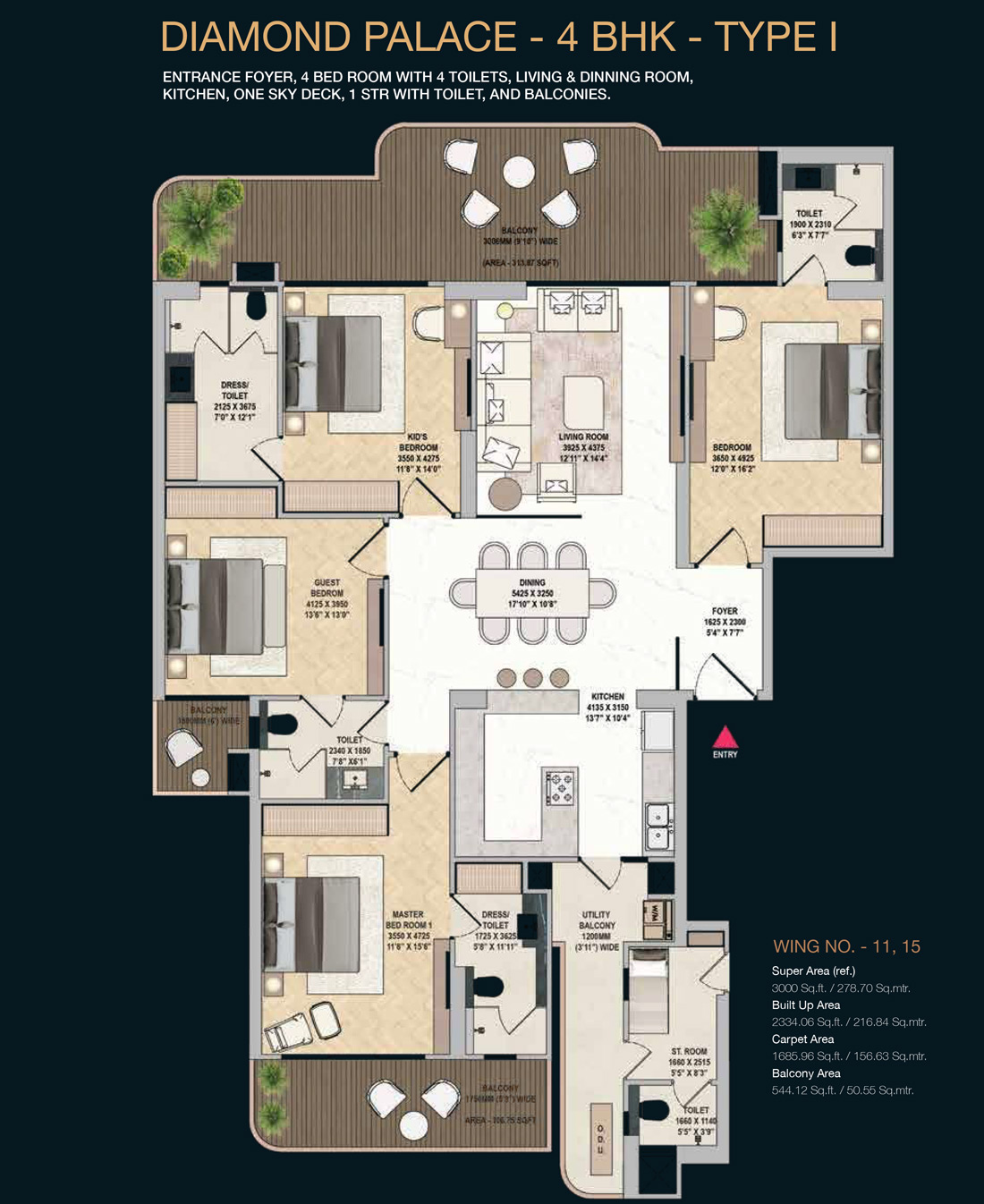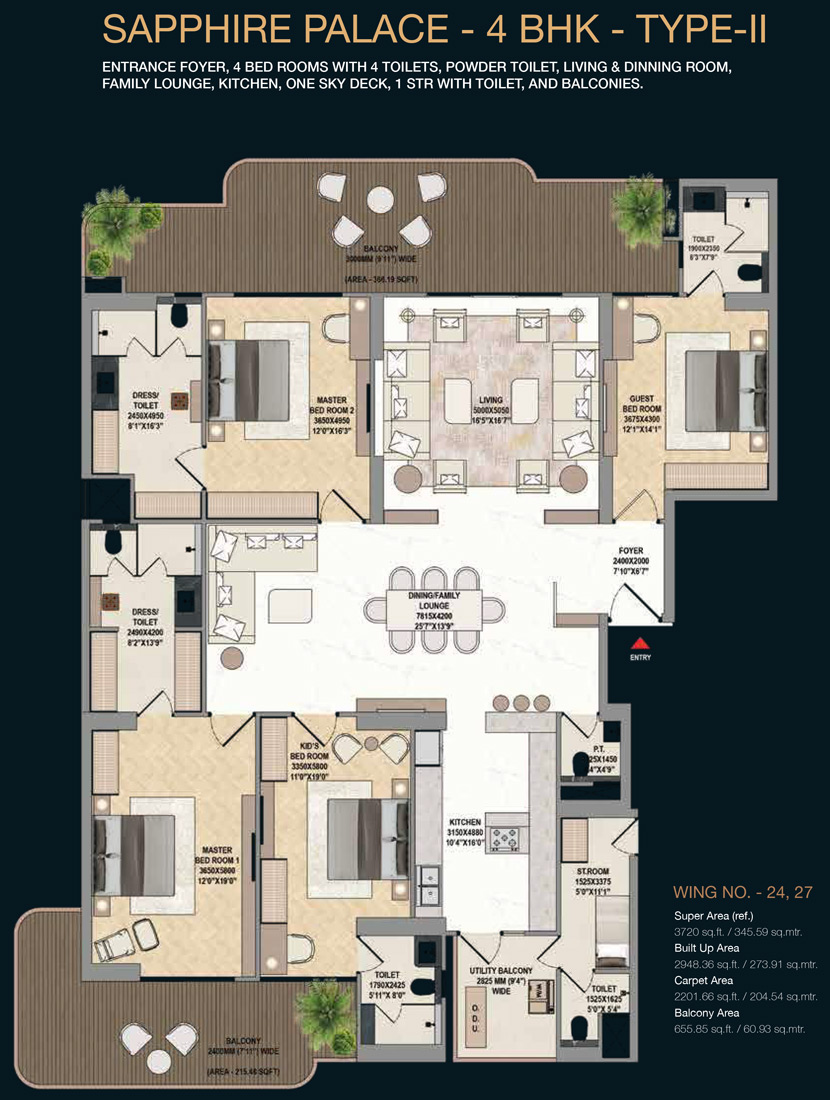Overview
-
ID 13270
-
Type Apartments
-
Bedrooms 4
-
Bathrooms 4
Details
-
Property ID 13270
-
Price Price on call
-
Property Type Apartments
-
Property Status Ready to Move
-
Property Label Ready to Move
-
Rooms 5
-
Bedrooms 4
-
Bathrooms 4
-
Company Mahagun Group
-
Property Status Under Construction
-
Carpet area 2500.00 sq.ft. - 3720.00 sq.ft.
-
Allotted Parking Yes
-
Total Units 686 units
-
Acres 10 Acres
-
Building 6
Address
Open on Google MapsDescription
Another gem in the crown of M Collection is Mahagun Medalleo 3, 4 BHK Apartments in Sector 107 Noida. A name that’s a symbol of success and will introduce to the world the unique concept of new-age palaces. The prime location and the plushest property combine to create something that’s never been experienced before. Mahagun Medalleo has 6 towers with 29 floors. Sector-107 has a decent infrastructure to offer. It has 2 educational institutes in the vicinity and Around 19 medical care centres are available in proximity to this location.
• Modern & Safe Living – Get ready to experience the lifestyle of yMahagun Medalleo 3, 4 BHK Apartments in Sector 107 Noidaour lifetime at Mahagun Madelleo.
• Peaceful Location – Located in the heart of Noida at Sector 107 to ease your lifestyle to perfection
• Great Starting Prices – Mahagun Madelleo is the offering amazing dea
Leisure Lifestyle is now within Your Reach – Mahagun Group Unveils Mahagun Medalleo Sector 107 Noida. Mahagun Medalleo Offers Premium 3/4 BHK Homes in the heart of the city- Sector 107 Noida. A residential Development in Abundant Greenery and complete serenity offers Modern Homes surrounded with comfort zone for the interested Home Seekers.
Overview
- Sizes :- 2500.00 sq.ft. – 3720.00 sq.ft.
- 3 BHK Apartment Carpet Area :- 1313.63 – 1847.21 sq.ft.
- 4 BHK Apartment Carpet Area :- 1678.1 – 3701.2 sq.ft.
- Project Size :- 6 Buildings – 686 units
- Project Area :- 10 Acres
- Towers:- 2
- Floors:- 29
- Units:- 50
- Possession Starts :- Dec, 2027
Aminities
- Sun Deck
- Reflexology Park
- Entrance Lobby
- 24X7 Water Supply
- Amphitheater
- Power Backup
- High Speed Elevators
- Club House
- CCTV
- Swimming Pool
- Lift(s)
- Skating Rink
- Cricket Pitch
- Tennis Court
- 24×7 Security
- Kid’s Pool
- Sun Deck
- Piped Gas
Specification
Floor & Counter
Living/Dining
Marble Flooring
Master Bedroom
Wooden flooring
Other Bedroom
Wooden flooring in bedroom
Fitting
Toilets
Superior Quality CP Fittings, Wash Basin
Kitchen
Black Granite Platform, Modular Kitchen, Double bowl stainless steel sink
Doors
Hard Wood Decorative Door
Wall & Ceiling
Interior
Plastic Emulsion Paint
Exterior
Exterior Grade Acrylic Emulsion
Kitchen
Acrylic Emulsion Paint
FIRE FIGHTING
FIRE FIGHTING AND DETECTION SYSTEM
Heat senitive sprinklers and smoke/ heat detectors alarms
with addressable fire detection systems installed as per standards.
PIPED GAS
IGL gas pipeline provision till kitchen
LIFTS
Two high speed elevators and one service elevator to serve
all residential floors, terrace graden and parking levels.
GR. FLOOR LOBBY
Double height entrance lobby amicably designed with welcome
lounge and decked up with imported marble and luxury furniture. Wall cladding with an elegant combination of granite, tile, marble, as per design aesthetically designed welcome lounge with CCTV, and guard for assistance
RERA Registration No:- UPRERAPRJ125561
WEBSITE : https://www.up-rera.in

