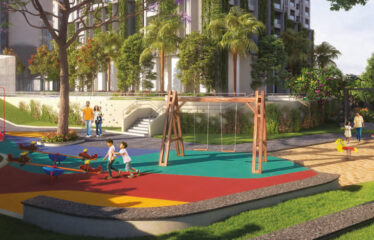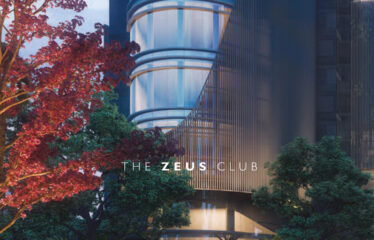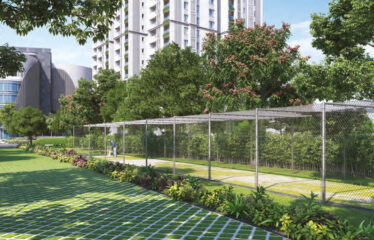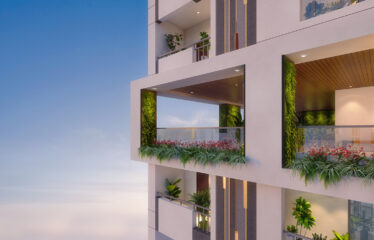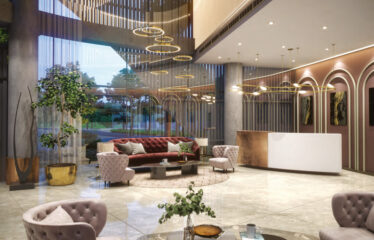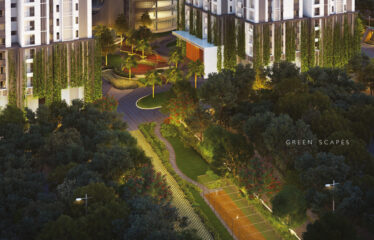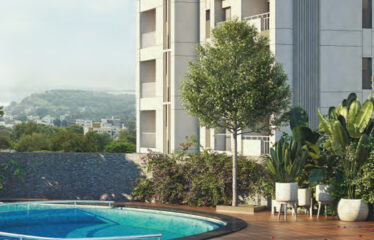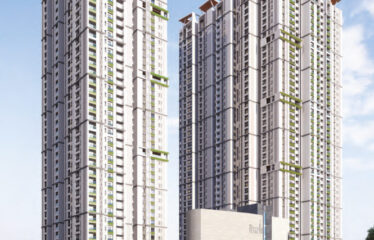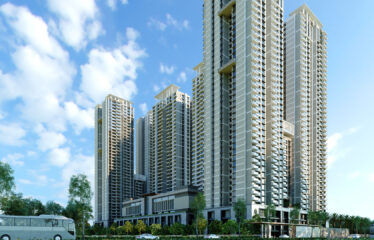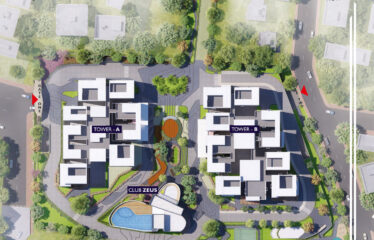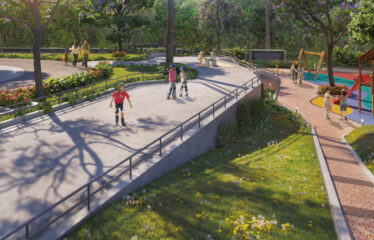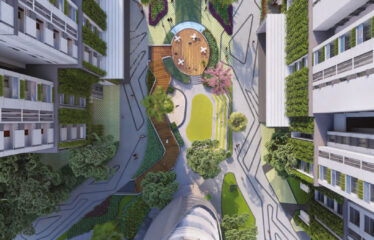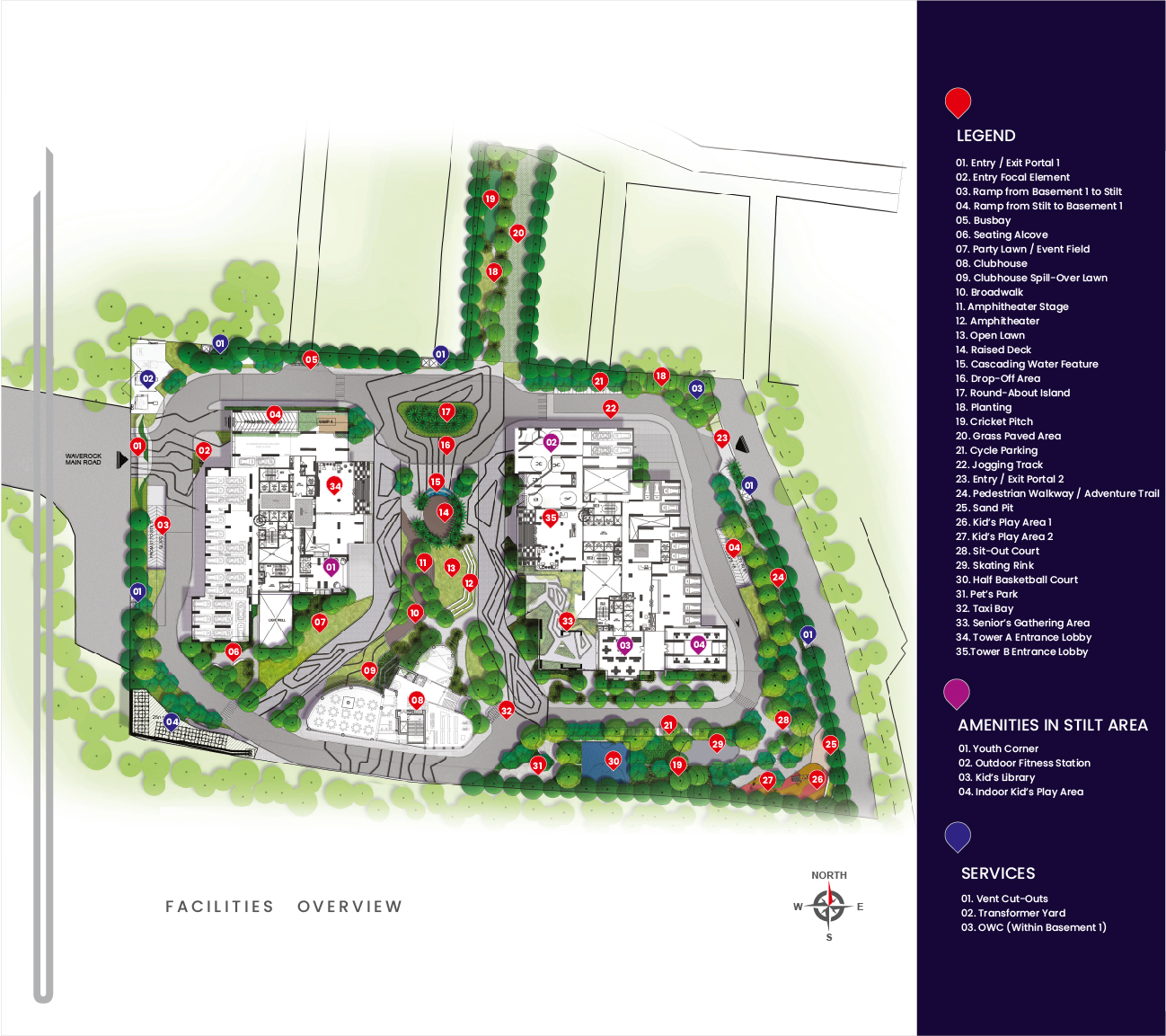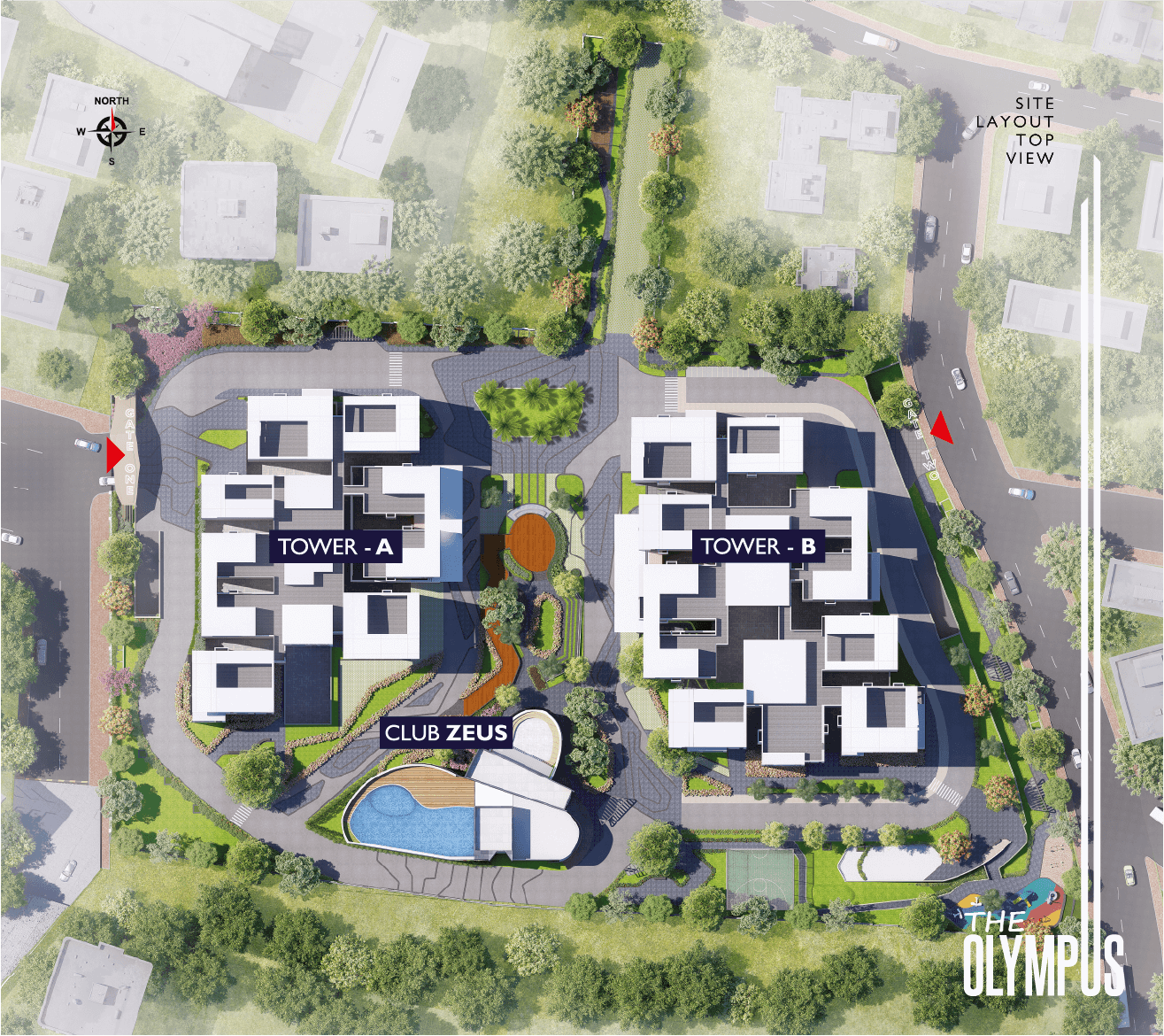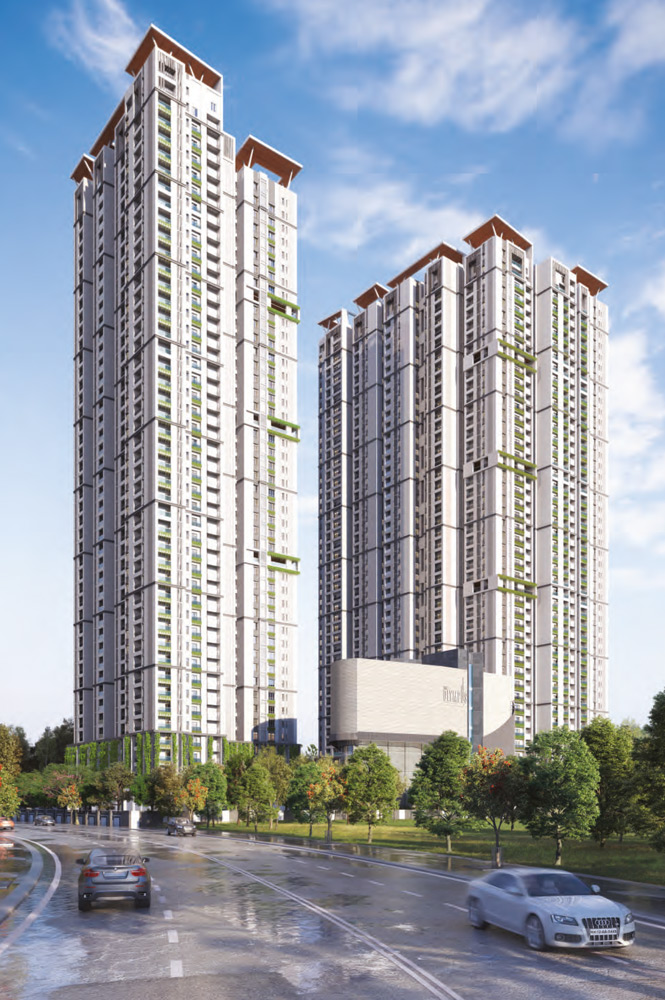Overview
-
ID 13527
-
Type Apartments
-
Bedrooms 4
-
Bathrooms 4
Details
-
Property ID 13527
-
Price Price on call
-
Property Type Apartments
-
Property Status New Properties, Ongoing
-
Property Label Under Construction
-
Rooms 5
-
Bedrooms 4
-
Bathrooms 4
-
Company Telangana
-
Property Status Under Construction
-
Architect Telangana
-
Carpet area Telangana
-
Built up area Telangana
-
Allotted Parking Yes
-
Total Units Telangana
-
Acres Telangana
-
TOWERS 2
Address
Open on Google Maps-
Address Financial District, Nanakaramguda, Makthakousarali, Telangana 500032
-
Country India
-
Province/State Telangana
-
City/Town Hyderabad
-
Neighborhood Gachibowli
-
Postal code/ZIP 500032
Description
The Olympus 3, 4 BHK Apartment in Nanakramguda, Hyderabad ,one of Hyderabad’s tallest towers in the making at the city’s most happening locale, “Financial District, Nanakramguda”. The 44-storey twin towers are ultra-luxe apartments designed by the finest architects along the sleek lines & minimalist sophistication. Subtle yet sparkling, they are enchanting from the outside, and magnificently crafted on inside, are comparable in design to the best in the world.
Overview
3, 4 BHK Apartment
- 3 BHK Apartment Super Built-up Area :- 1670 – 2320 sq.ft. (155.15 – 215.54 sq.m.)
- 4 BHK Apartment Super Built-up Area :- 2880 – 3000 sq.ft. (267.56 – 278.71 sq.m.)
- Towers :- 2
- Units :- 854
- Total Project Area :- 5.06 acres (20.48K sq.m.)
-
Possession Starts :- Jan, 2027
Aminities
- Anchor Store
- Multipurpose Halls
- Co-working Space
- Sports Bar
- Mini Theatre
- Art Studio / Gallery
- Café & Library
- Crèche
- Medical Room
- Guest Rooms
- Gym
- Crossfit
- Squash Court
- Air Hockey
- Badminton Court
- Billiards
- Table Tennis
- Foosball
- Video and Board Games
- Card Room
- Spa & Salon
- Meditation
- Exercise Decks
- Yoga
- Aerobics
- BBQ Terrace
- Outdoor fitness station
- Cricket Pitch with Net
- Half Basketball Court
- Senior Gathering Area
- Walking / Jogging Trail
- Children Play Area
Specification
- FOUNDATION & STRUCTURAL FRAME :
RCC foundation & RCC framed structure. - plastering internal
Internal wallsGypsum plastering to smooth finish for internal walls - WATER SUPPLY SYSTEM / SEWAGE TREATMENT PLANT
– A Sewage Treatment Plant of adequate capacity as per norms will be provided inside the
project. Treated sewage water will be used for the landscaping & flushing purpose.
– Rain water from the Terrace will be collected in storage tanks and used for domestic purposes.
Excess rain water & Open areas water will be collected through rain water pipes, which will be
discharged in the rain water harvesting pits to recharge the ground water.
– Treated water will be made available through exclusive water softening for domestic purpose
in all units. - WINDOWS
Windows: UPVC window system with safety MS grills and provision for
mosquito mesh track. - PAINTING
-EXTERNAL – Textured / Smooth finish & two coats of exterior emulsion
paint with Architectural features
-INTERNAL – Smooth Gypsum finish with one coat of putty, one coat primer
and two coats of premium Acrylic emulsion paint of best brands - FLOORING
- ROOMS
Living, Dining & Kitchen: 1000×1000 mm Double charged vitrified tiles.
Bed Rooms 800×800 mm Double charged vitrified tiles.
Master bed room laminated wooden flooring. - TOILETS
Sanitary / CP Fittings.
CP Fittings : Grohe or Jaquar or Hindware.
Sanitary : TOTO or Jaquar or Cera.
Wash Basin in all Bed room toilets.
Wall Mounted EWC with Concealed flush tank/valve - SECURITY/BMS
Sophisticated round – the-clock security system.
Surveillance cameras at the main security, entrance of each block and Clubhouse - FIRE & SAFETY
– Fire hydrant & fire sprinkler system in all flats, corridor & basements
-Fire alarms & Public address system. - ELECTRICAL
Cables: Concealed copper wiring of Havells
Modular Switches: Norisys / Schneider make.
R E R A N U M B E R :- P02400003072

