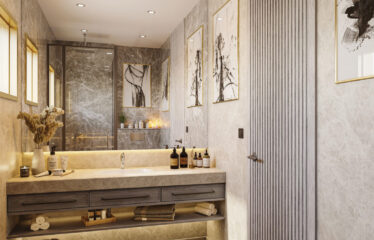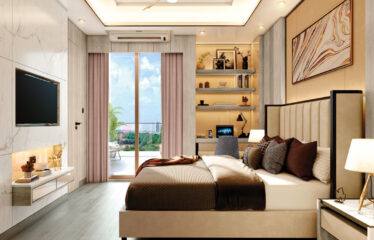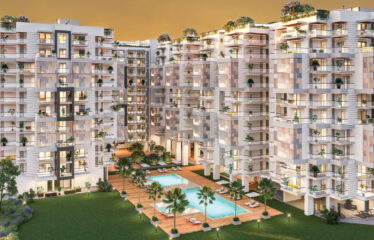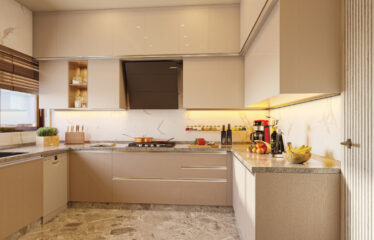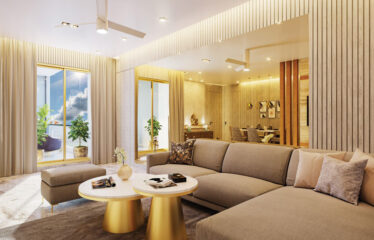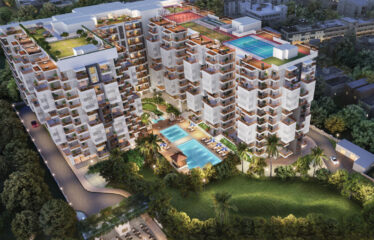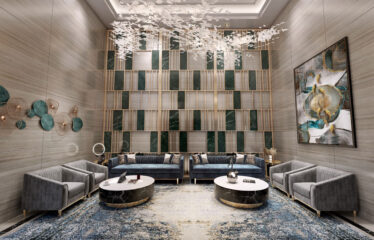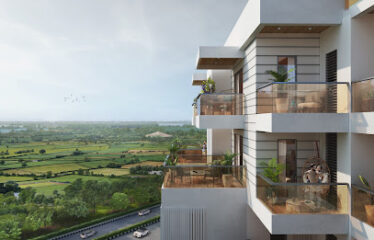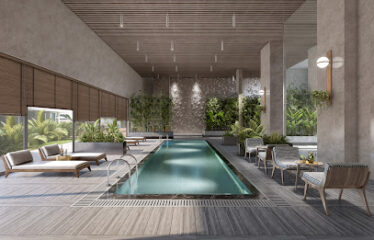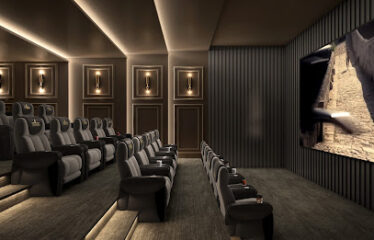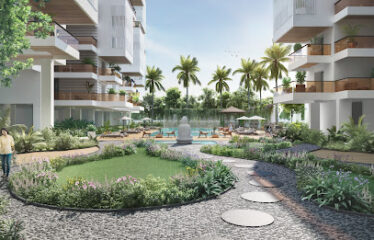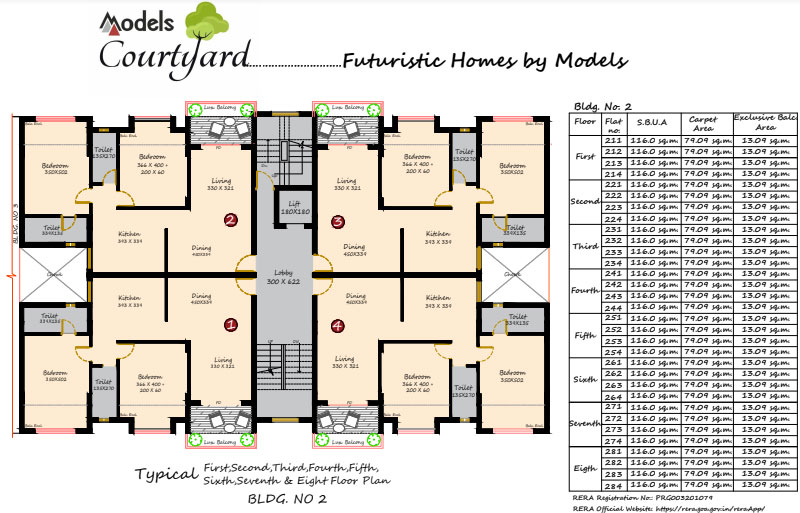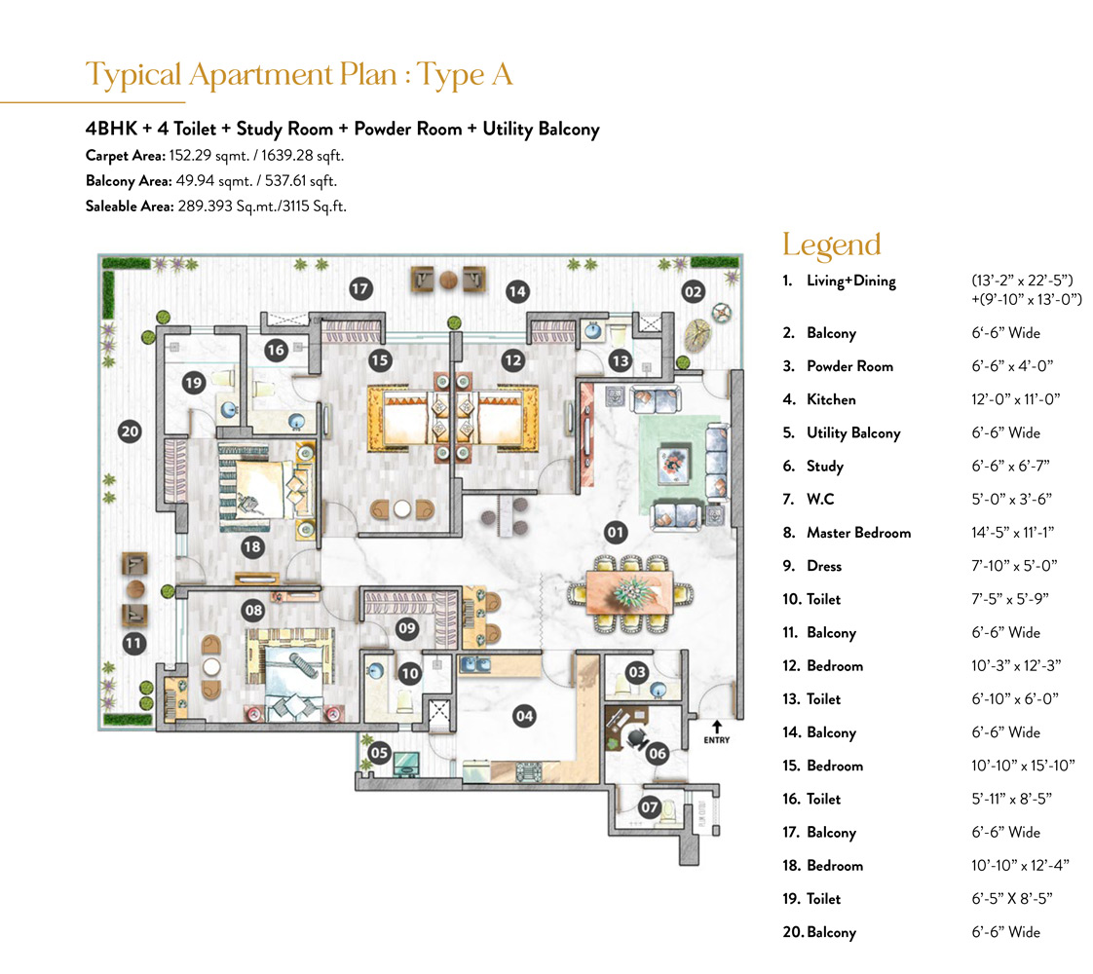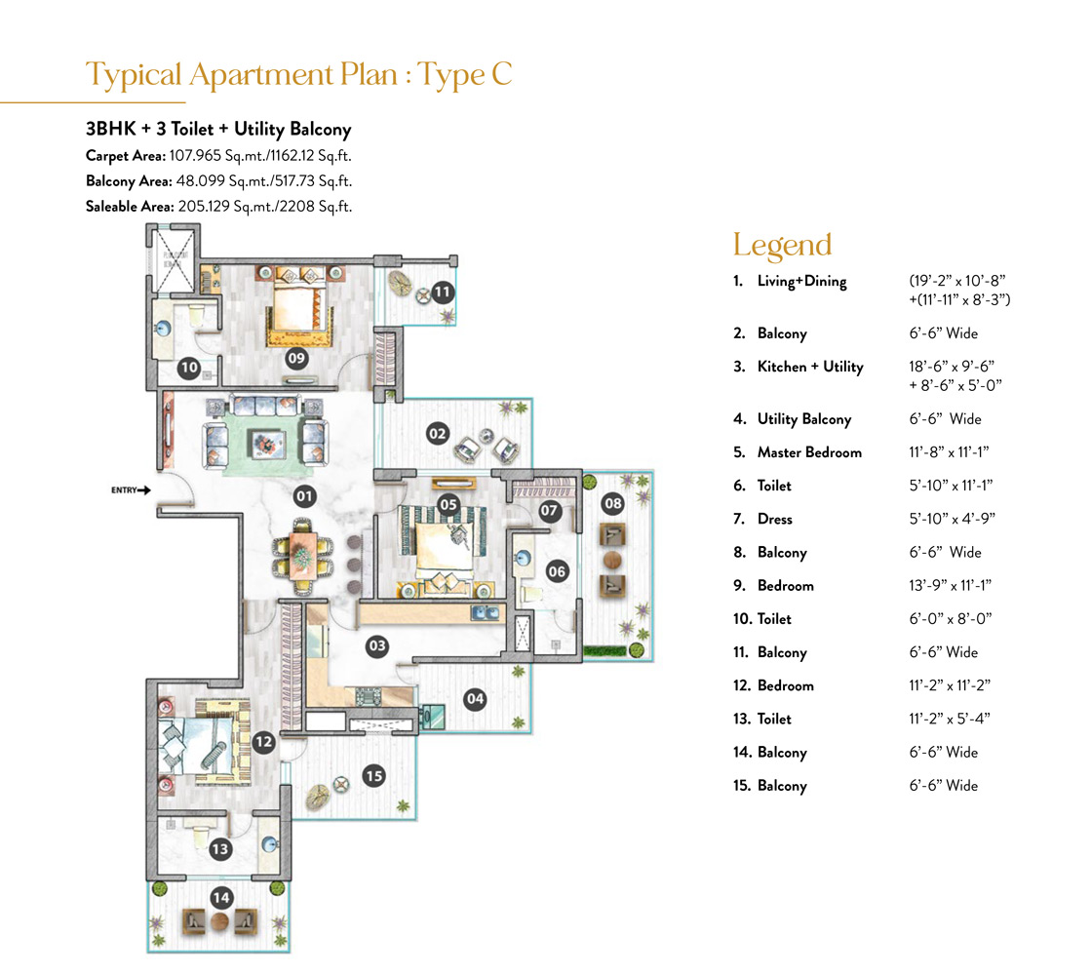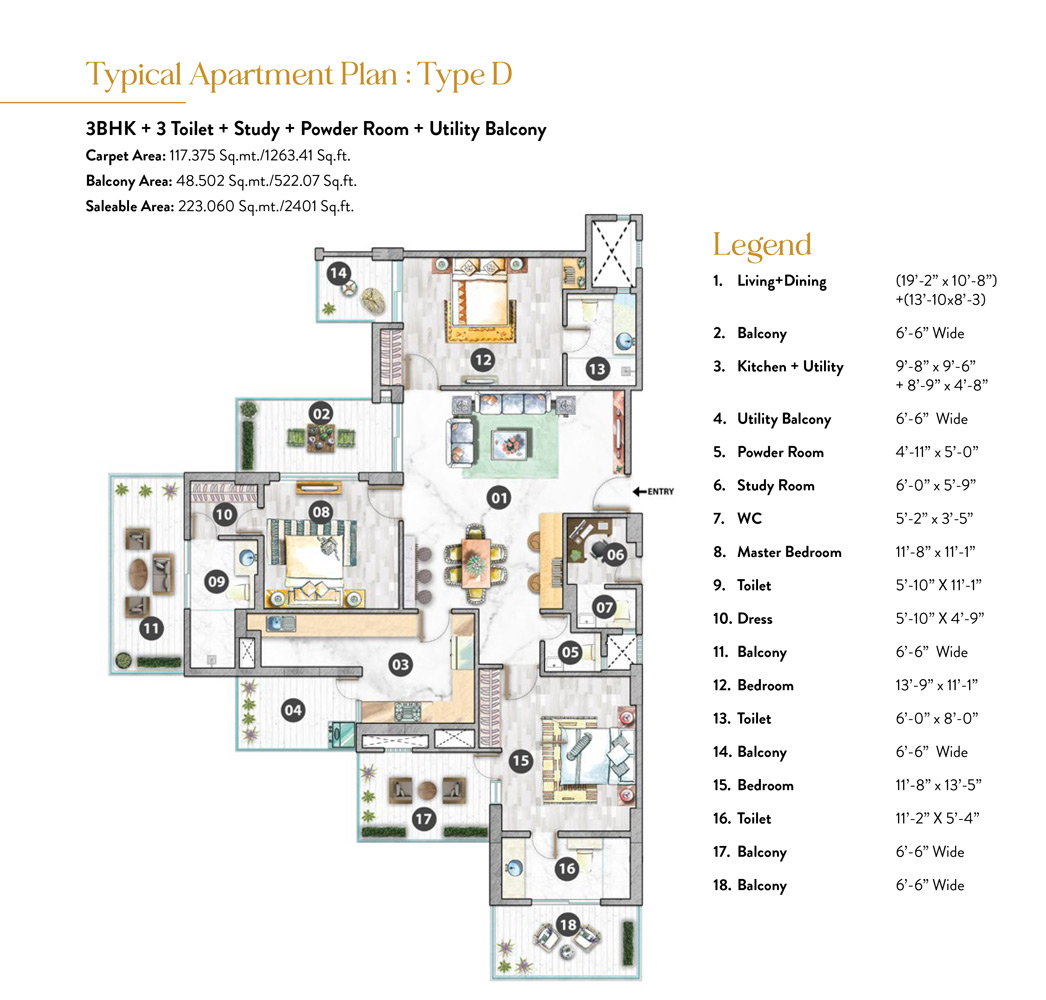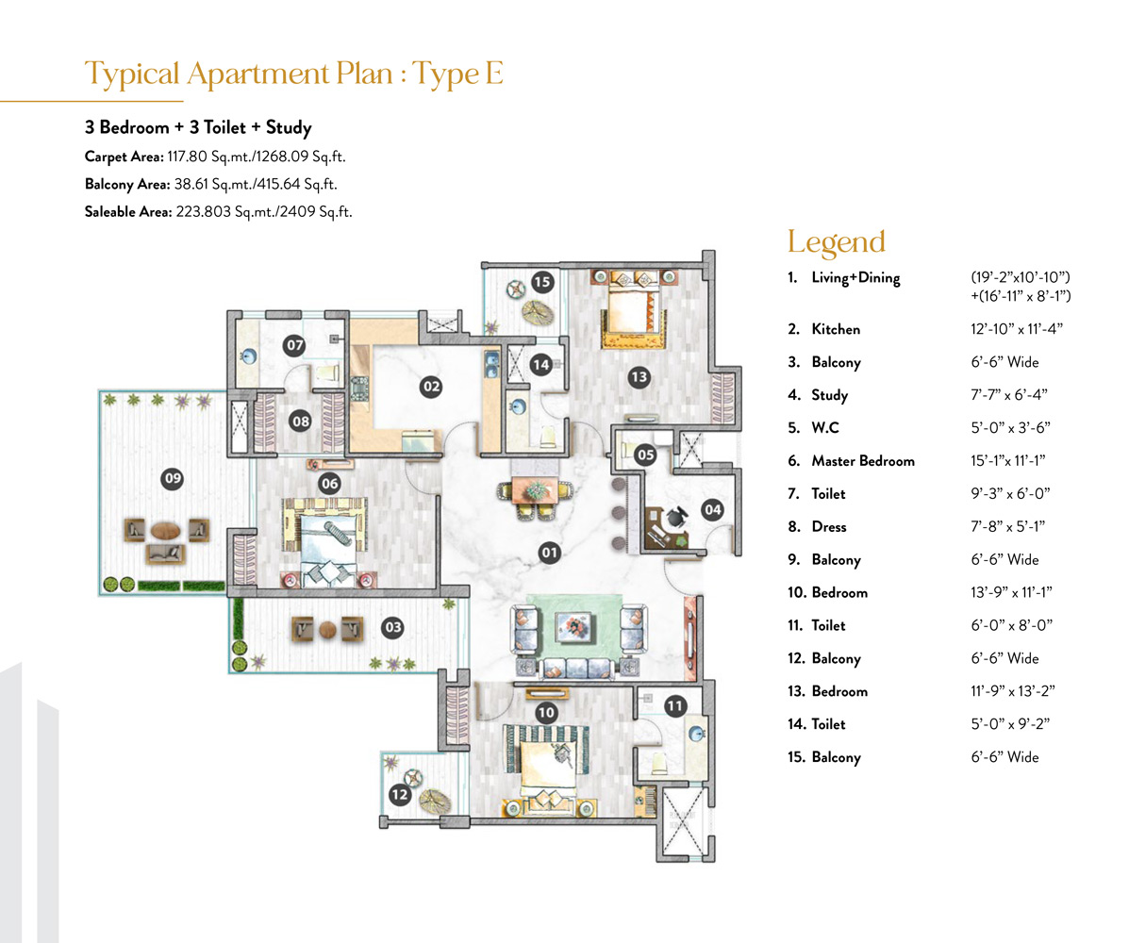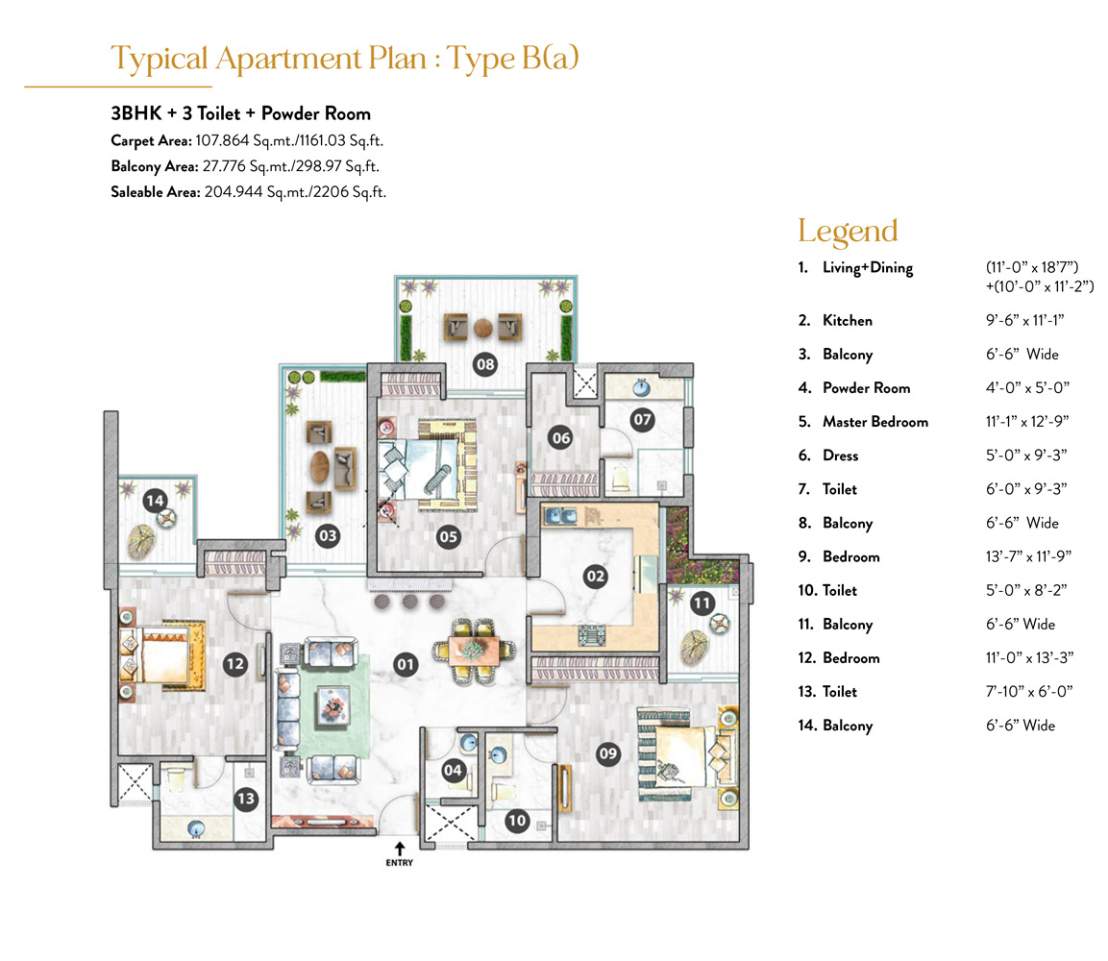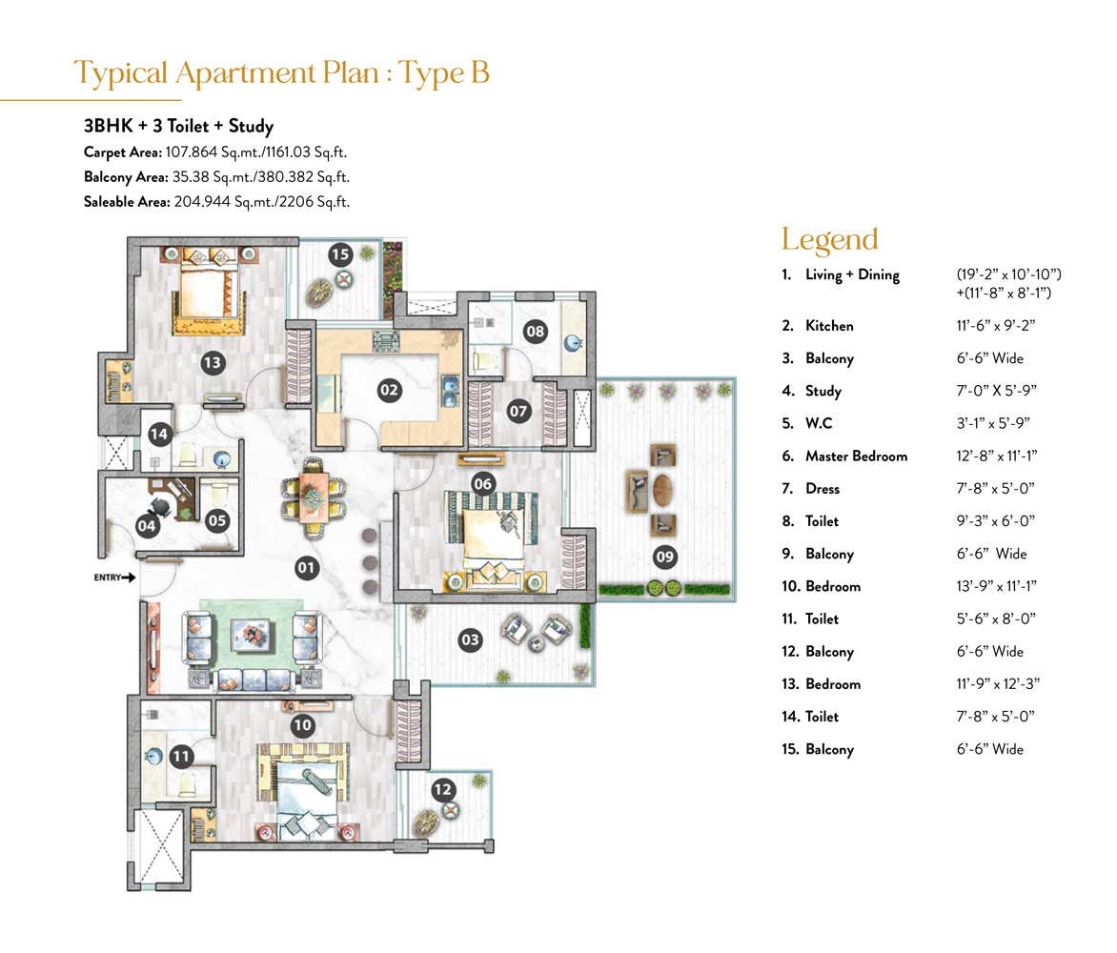Overview
-
ID 13039
-
Type Apartments
-
Bedrooms 4
-
Bathrooms 4
Details
-
Property ID 13039
-
Price Price on call
-
Property Type Apartments
-
Property Status New Properties
-
Property Label Under Construction
-
Rooms 5
-
Bedrooms 4
-
Bathrooms 4
-
Company TARC LIMITED
-
Property Status Under Construction
-
Carpet area 2300sq.ft.-3300 sq.ft.
-
Allotted Parking Yes
-
Total Units 187 units
-
Acres 2.97 Acres
Address
Open on Google MapsDescription
TARC Tripundra 3, 4 BHK Apartment in Kapashera New Delhi is an under construction luxury residential project that offers luxury 3 and 4 Bhk residential apartments in New Delhi. The project is well nested with the greenery and luxury neighbour of Rajkori Gardens and Pusphanjli Farms. Lies expansive open curated green spaces for just 190 families, to indulge in living, that truly nurtures the heart and soul.
Gated community with a tech/mobile app-based visitor management system. Automated boom barriers to prevent unauthorised entry and exit. The apartment has a Smart Lock and Video Phone installed at the front door. Guest entry is secured and verified. There is no need to carry a key.
Location Advantages
- 2 Km From Pushpanjali Farms
- 4 Km From Cyber Hub
- 4 Km From Ambience Mall
- 4 Km From Rajokri Farms
- 4 Km From Aerocity
- 4 Km From Sec-21 Dwarka Metro Station
Overview
3, 4 BHK Apartment
- 3 BHK Apartment Carpet Area :- 2300 – 2600 sq.ft.
- 4 BHK Apartment Carpet Area :- 3300 sq.ft.(306.58 sq.m.)
- Project Size :- 3 Buildings – 187 units
- Project Area :- 2.97 Acres
- Launch Date :- Oct, 2022
- Possession Starts :- May, 2026
Aminities
- Outdoor Pool
- Kid’s Pool
- Indoor Pool with Juice Bar
- Zen Garden
- Semi Covered Kid’s Area
- Care Cretch Kid’s Play Area
- Co-Working
- Gaming Zone
- Mini Theatre
- Pre Function and Multipurpose Hall
- Bar
- All Day Dining
- Lift Lobby
- Entrance Foyer
- Double Height Lobby
- Medical Room
- Tuck Shop
- Salon
- Spa
- Prayer Room
- Gymnasium
- Yoga Zone
- Squash Court
Features and Facilities
Apartment
- minimal internal circulation spaces with a living dining area located centrally from which all the rooms are accessed.
- Living & Dining Floor: Premium Polished High Quality Italian Marble
- Wall: Plastered Surface with P.O.P Punning and Acrylic Emulsion Paint Finish
- Ceiling: Acrylic Emulsion Paint on P.O.P False Ceiling
- Fixtures: Air-Conditioners – Daikin/Mitsubishi or Equivalent
- Concealed Lights – Jaguar/Wipro or Equivalent
- Ceiling Fan – Orient/Crompton or Equivalent
Bedrooms
- Floor: High Quality Laminated Wooden Flooring
- Wall: Plastered Surface with P.O.P Punning and Acrylic Emulsion Paint Finish
- Ceiling: Acrylic Emulsion Paint on P.O.P False Ceiling
- Fixtures: Air-Conditioners – Daikin/Mitsubishi or Equivalent
- Concealed Lights – Jaguar/Wipro or Equivalent
- Ceiling Fan – Orient/Crompton or Equivalent
- Wardrobes: All Bedrooms are Fitted with Factory made Branded Wardrobes with Imported
- Hardware – Spacewood/Hettich or Equivalent
Master Toilet - Floor and Walls: Premium Polished High Quality Italian Marble
- Ceiling: Acrylic Emulsion Paint with False Ceiling
- Counter: Premium Polished Italian Marble with under the Counter Vanity
- Shower Cubicles: Toughened Glass Shower Cubicles
- Appliances: Geyser – Jaguar/AO Smith or Equivalent
- Exhaust Fan – Havells/Bajaj or Equivalent
Other Toilets - Floor: Large Format Anti-skid Vitrified Tiles – Nexion/Kajaria or Equivalent
- Wall: Large Format Vitrified Tiles – Nexion/Kajaria or Equivalent
- Ceiling: Acrylic Emulsion Paint with False Ceiling
- Counter: Premium Polished High Quality Italian Marble with under the Counter Vanity
- Shower Cubicles: Toughened Imported Glass Shower Cubicles
- Appliances: Geyser – Jaguar/AO Smith or Equivalent
- Exhaust Fan – Havells/Bajaj or Equivalent
Fully-fitted Modular Kitchen with Branded Appliances - Floor: Premium Polished High Quality Italian Marble
- Wall: Large Format Vitrified Tiles – Nexion/Kajariaor or Equivalent
- Ceiling: Acrylic Emulsion Paint on P.O.P. False Ceiling
- Counter: Quartzite
- Fittings: Branded Modular kitchen with Imported Hardware – Spacewood/Hettich or Equivalent
- Appliances: Built-in Microwave, Built-in OTG, Refrigerator, 4 Burner Hob,Chimney, Washing Machine – Bosch/Siemens or Equivalent
- Fixtures: Concealed Lights – Jaguar/Wipro or Equivalent
- Ceiling Fan – Orient/Crompton or Equivalent
- Kitchen Sink: Stainless Steel Sink with Drain Board – Jayna/Franke or Equivalent
Study Room - Floor: High Quality Wooden Laminate Flooring
- Wall: Plastered Surface with P.O.P Punning and Acrylic Emulsion Paint Finish
- Ceiling: Acrylic Emulsion Paint on P.O.P False Ceiling
Doors & Windows - Main Door: Solid Core 44mm Door with Polished Veneer and Equipped with
- Digital Lock for Adequate Safety and Security – Spacewood/Mikasa/Dorset/ Godrej or Equivalent
- Internal Door: 32mm Flush Door with Laminate
- Frame: Imported Anodized Aluminum – Tostem or Equivalent
- Glass Panels: Sliders to have Double-glazed Units with 6mm Toughened Glass other Windows to have Single Glazed 6mm Toughened Glass
Fixtures - Floor: Large Format Anti-skid Vitrified Tiles – Nexion/Kajaria or Equivalent
- Wall: Large Format Vitrified Tiles – Nexion/Kajaria or Equivalent
- Ceiling: Acrylic Emulsion Paint with False Ceiling
- Deck/Outdoor Utility
- Floor: Anti-skid Vitrified Tiles of Wooden Finish and Proper Slope will be
- Maintained – Nexion/Kajaria or Equivalent
- Wall: Balcony Walls, being a Part of the Façade will be Treated in Weather
Shield Coat/Paint - Railing: Balcony Railing to be a Combination of Laminated Glass with S.S
RERA NO.:- DLRERA2022P0007
Website : rera.delhi.gov.in

