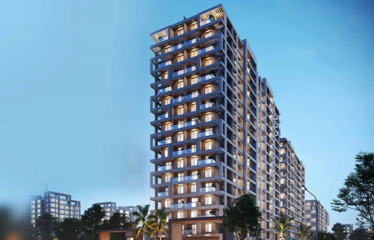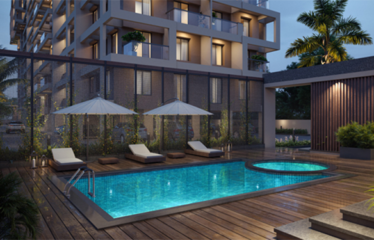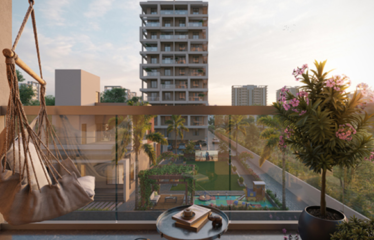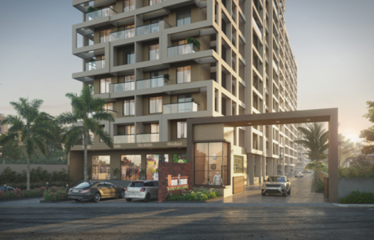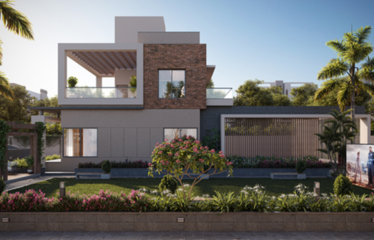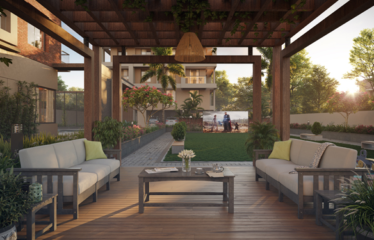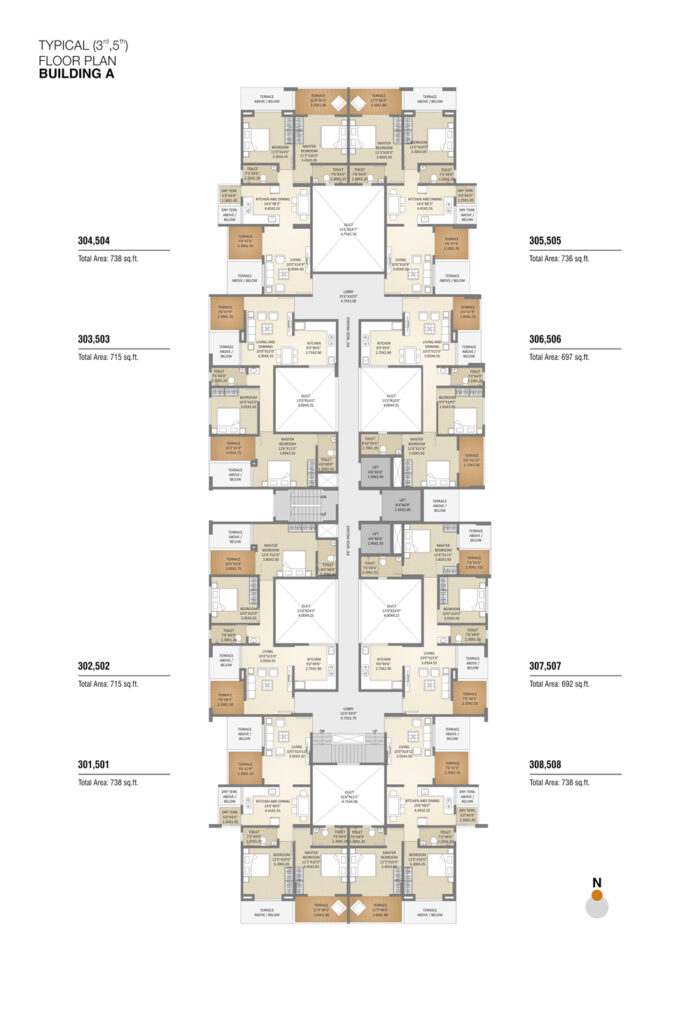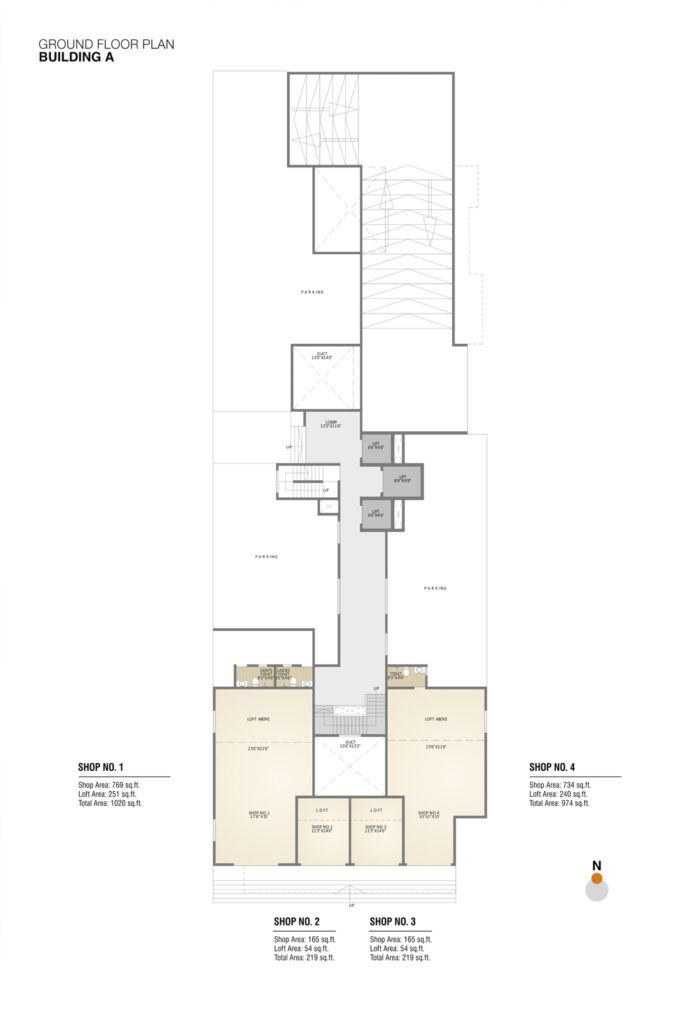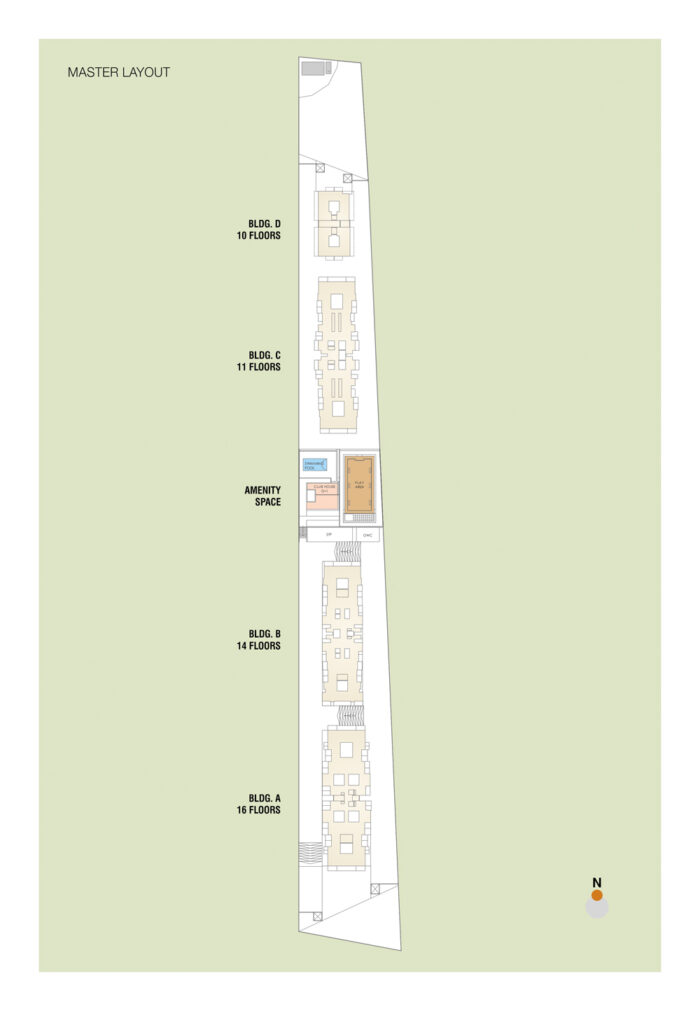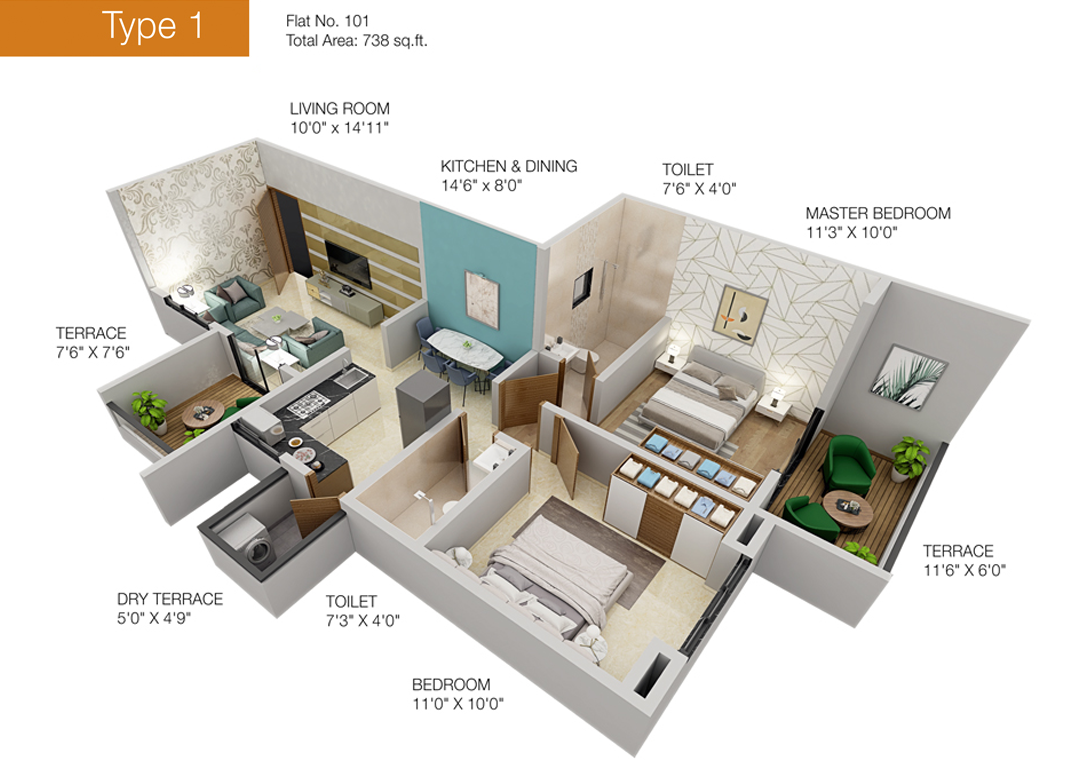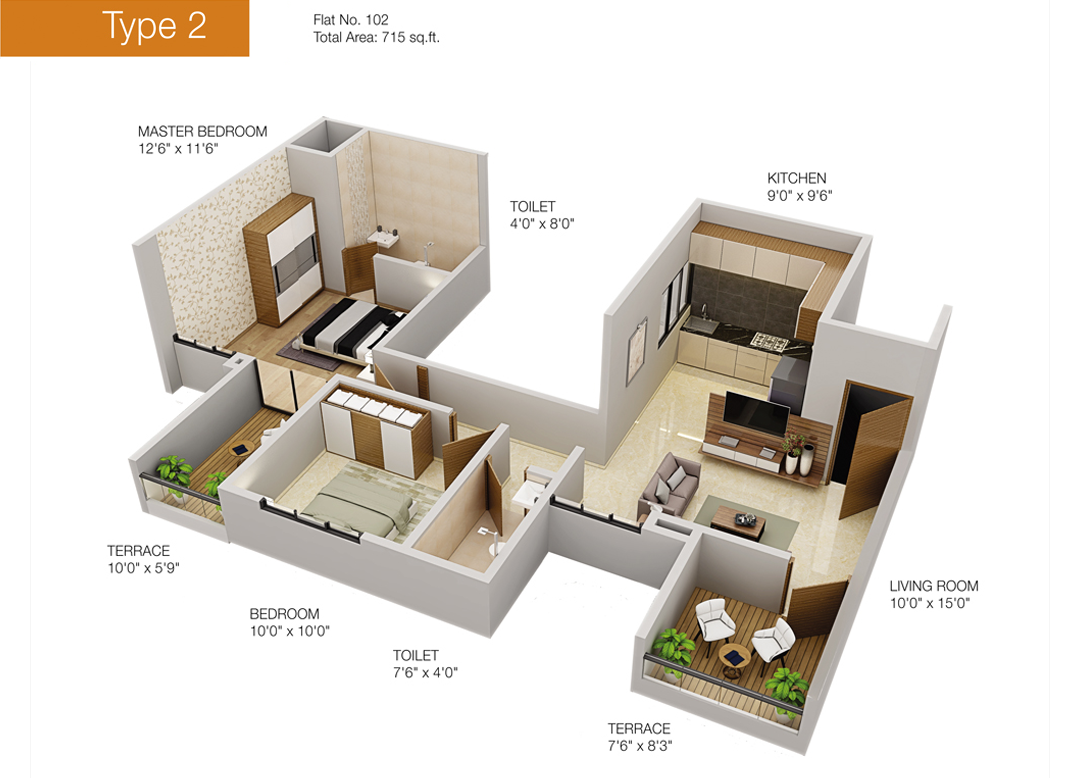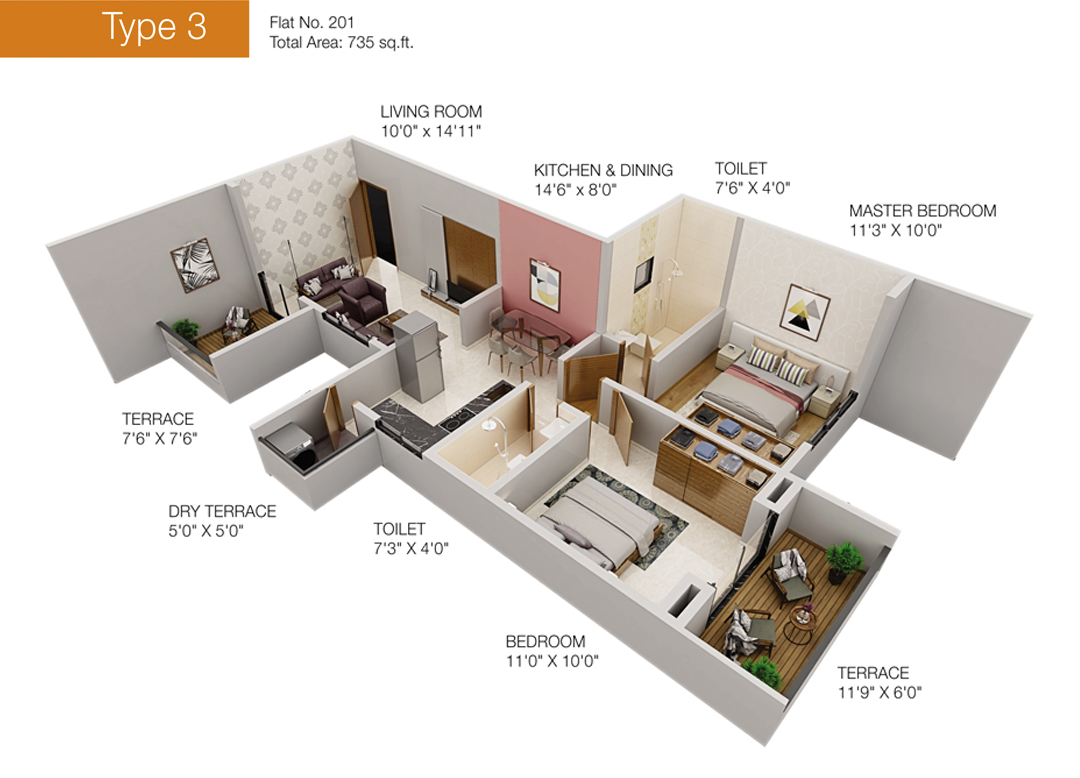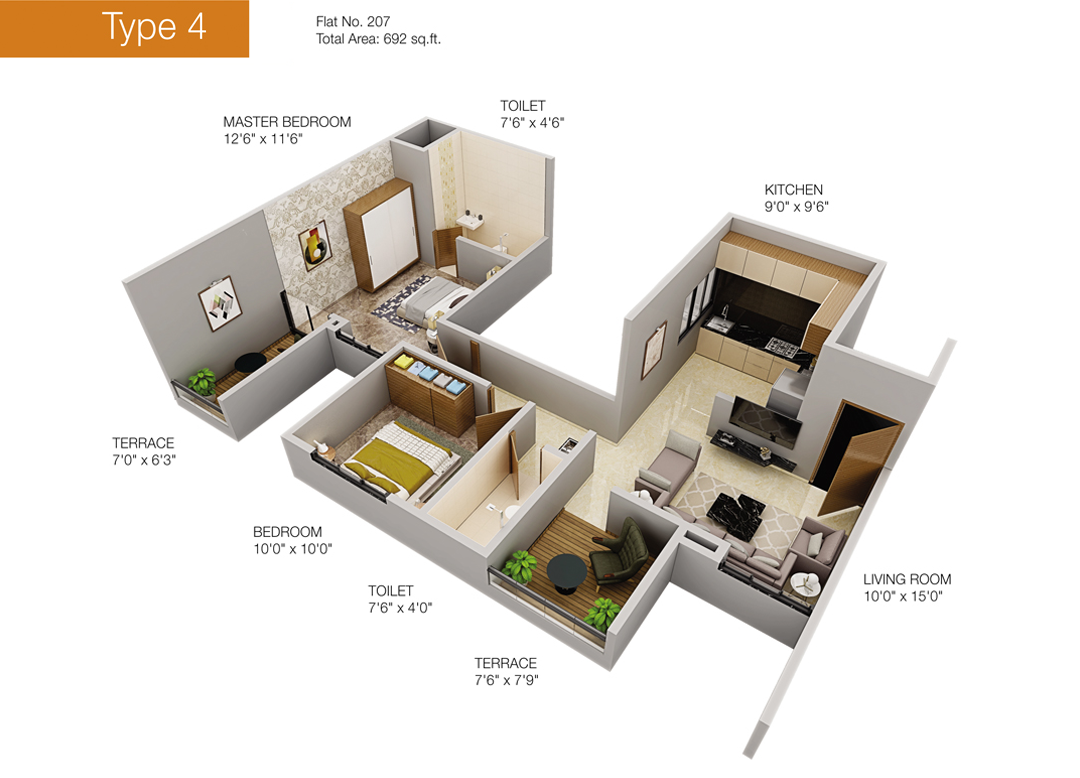Overview
-
ID 14481
-
Type Apartments
-
Bedrooms 2
-
Bathrooms 2
Details
-
Property ID 14481
-
Price Price on call
-
Property Type Apartments
-
Property Status Ongoing
-
Property Label Possession Soon, Under Construction
-
Rooms 3
-
Bedrooms 2
-
Bathrooms 2
-
Company URBAN SPACE CREATORS
-
Property Status Ready Possession
-
Carpet area 687.00 sq.ft. - 755.00 sq.ft.
-
Allotted Parking Yes
-
Total Units 584
-
Acres 4.38 Acres
Address
Open on Google Maps-
Address URBAN SPACE CREATORS Survey No. 83, BRTS Road, Ravet, Pune – 412101. MH. India
-
Country India
-
Province/State Maharashtra
-
City/Town Pune
-
Neighborhood Wakad
-
Postal code/ZIP 412101
Description
Urban SkyLine 2 BHK Apartments in Ravet, Pune demonstrating luxury and innovation in every facet, Urban Skyline is a landmark development in Ravet. It encompasses the spirit of Pune while mirroring city life’s essence. Owing to good civic and social infrastructure and proximity to Pimpri Chinchwad Industrial Zone and Hinjewadi IT hub, Ravet is emerging as the popular destination for home buyers and developers. The Urban Skyline in Ravet offers premium 2-BHKflats for sale in the most happening place of Pune.
With a range of international standard amenities including community spaces, grand clubhouse, environment-friendly features, the residential project promises a lifetime experience of luxurious living.
Affordable Urban SkyLine 2 BHK Apartments in Ravet, Pune is budget -friendly project, located in Ravet PCMC that help you stay connected
Convenient
Well-equipped homes to handle your ever-changing needs
Luxurious
Get the best of both worlds; urban connectivity and specially created amenities
Overview
- Project Area :- 687.00 sq.ft. – 755.00 sq.ft.
- Project Size :- 4.38 Acres
- Project Building :- 3 Buildings (584 units)
- Project Configuration :- 2 BHK
- 2 BHK Carpet Area
687.00 SQ.FT
694.00 SQ.FT
691.00 SQ.FT
692.00 SQ.FT
695.00 SQ.FT
697.00 SQ.FT
709.00 SQ.FT
715.00 SQ.FT
728.00 SQ.FT
735.00 SQ.FT
732.00 SQ.FT
736.00 SQ.FT
738.00 SQ.FT
755.00 SQ.FT
Aminities
- Medical Facilities
- Changing Room
- Pergola
- Multipurpose Hall
- Jacuzzi
- Garbage Disposal
- Entrance Lobby
- Paved Compound
- Flower Garden
- Spa
- Salon
- Video Door Security
- Solar Water Heating
- Senior Citizen Siteout
- Sun Deck
- Security Cabin
- Reflexology Park
- Terrace Garden
- Steam Room
- Party Lawn
- Waiting Lounge
- Infinity Pool
- Car Wash Area
- Rest House for Drivers
- Sauna Bath
- Gazebo
- Car Parking
- Intercom
- Club House
- CCTV
- Storm Water Drains
- Solid Waste Management And Disposal
- Landscaping & Tree Planting
- Banquet Hall
- Fire Fighting System
- Sewage Treatment Plant
- Rain Water Harvesting
- Indoor Games
- Yoga/Meditation Area
- Cricket Pitch
- Gated Community
- Restaurants/ Cafeterias
- 24×7 Security
- Barbecue Area
- Kid’s Pool
- Children’s Play Area
- Cycling & Jogging Track
- Internet / Wi-Fi
- Community Hall
- Library
- Lift(s)
- Gymnasium
- Swimming Pool
- 24X7 Water Supply
- Power Backup
- Fire Sprinklers
Specifications
- STRUCTURE
Strong earthquake resistant IS Code complied RCC framed structure.
High environmental performance enhancing natural light and ventilation. - WINDOWS
High density powder coated aluminum sliding windows with mosquito net and M.S. grills.
Granite windows frames.
Clear 4 mm glass (ASAHI / MODI or equivalent brand).
Toughen glass railing for terraces. - PLASTER
External sand faced, sponge finished plaster for increased protection from weathering and formations.
Smooth POP/Gypsum finish for internal walls. - KITCHEN
Granite kitchen platform with stainless steel sink.
600×300 mms digital wall tiles up to ceiling.
Provision for exhaust fan.
R.O. water purifier. - DOOR AND FRAMES
Decorative main door with both side laminated flush door with laminated/polished wooden door frames in living and bed rooms.
Granite door frames in toilets and terraces with both side.
Sliding / French doors for terraces attached to living rooms. - FLOORING
800×800 mm double charged vitrified tiled flooring in all rooms.
600×600 mm rustic tiles in terraces and balconies.
300x300mm matte finished tiled flooring in all toilets. - MASONRY WORK
6”/4”thick internal and external walls. - TOILETS
600x300mm digital wall tiles in all toilets up to lintel level.
Provision for exhaust fans.
Provision for geysers.
Hot and cold mixer unit in bathrooms.
JAQUAR/GROHE/CERA or equivalent CP fittings.
HINDWARE/RAK/CERA or equivalent sanitary ware.
Concealed plumbing. - ELECTRIFICATION
Concealed copper wiring (ANCHOR/POLYCAB/FINOLEX or equivalent)
TV and telephone points in living rooms and master bed rooms.
LEGRAND/L&T/SCHINDLER/VINAY switches.
Adequate electrical points in all rooms with MCB & CLEB.
AC point in master bed room.
Automatic switching system for water tanks. - PAINTING
Internal plastic emulsion paint (ASIAN/NEROLAC).
External acrylic paint.
Location Nearby
- S B Patil Public School – 10 mins
- Express / Banglore Highway – 3 mins.
- Mukai Chowk – 3 mins.
- D Y Patil University – 5 mins.
- Akurdi Raliway Station – 5 mins.
- D’Mart / Reliance Mart – 5 mins.
- Symbiosis University – 5 mins.
- Sentosa Resorts – 5 mins.
- Hinjewadi IT Park – 10 mins.
- Bhakti-Shakti Chowk – 10 mins.
- Aditya Birla Hospita – 10 mins.
- Indira School & College – 10 mins
Rera ID :- P52100026499
Web :- maharera.mahaonline.gov.in/

