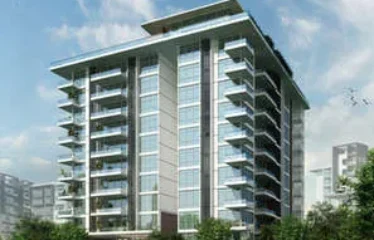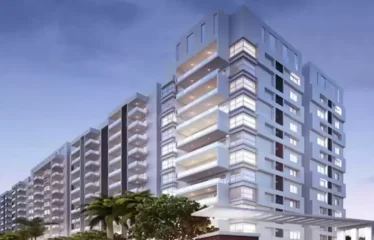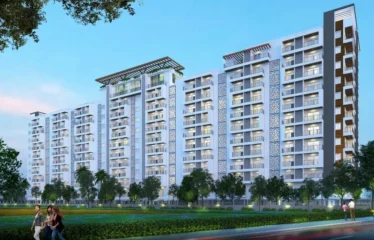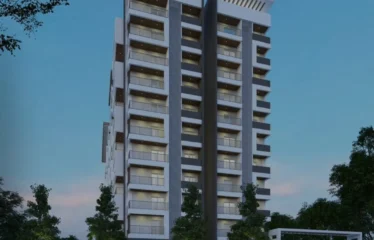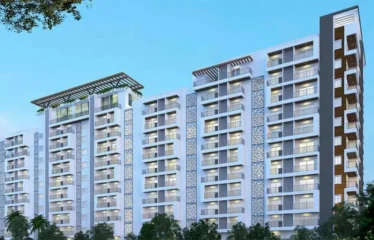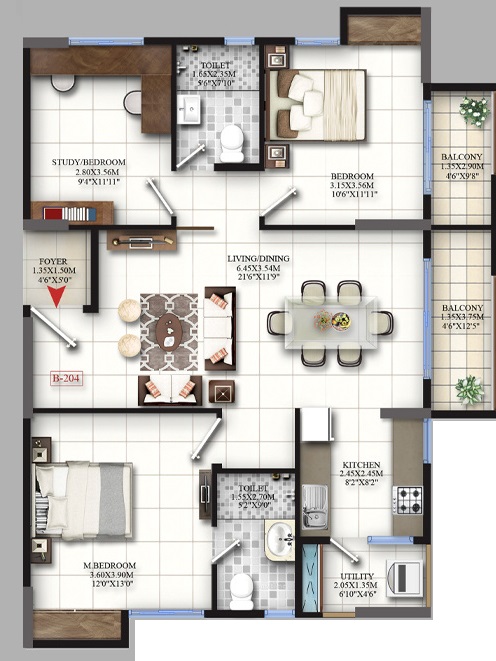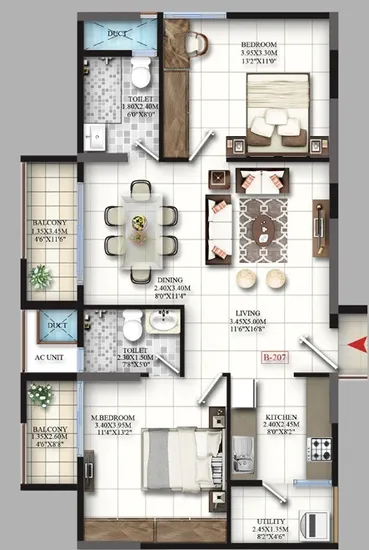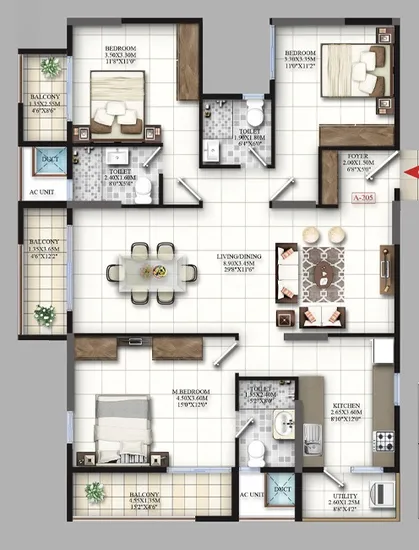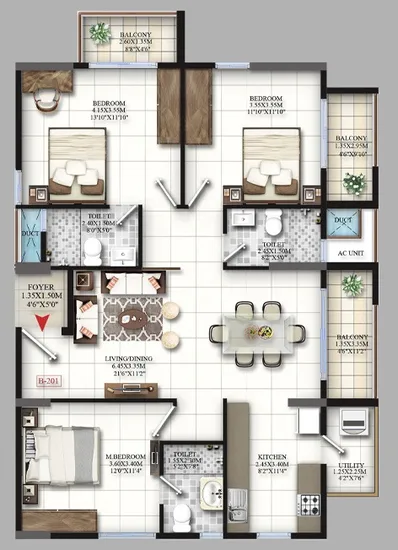Overview
-
ID 14813
-
Type Apartments
-
Bedrooms 3
-
Bathrooms 3
Details
-
Property ID 14813
-
Price Price on call
-
Property Type Apartments
-
Property Status Ready to Move
-
Property Label Ready to Move
-
Rooms 4
-
Bedrooms 3
-
Bathrooms 3
-
Company MAHAVEER GROUP
-
Property Status Ready Possession
-
Carpet area 1122.00 sq.ft. - 1525.00 sq.ft.
-
Allotted Parking Yes
-
Total Units 162
-
Acres 1.31 Acres
Address
Open on Google MapsDescription
Mahaveer Grandis is a luxurious and contemporary project located in South Bangalore, Bangalore. Mahaveer Grandis 2 and 3 BHK Apartment in JP Nagar, Bangalore offers 162 units spread over 1.31 acres of land, with sizes ranging from 1154 sqft to 1761 sqft.
Mahaveer Grandis 2 and 3 BHK Apartment in JP Nagar, Bangalore offers stylish and sophisticated luxury apartments with an expansive clubhouse that offers an unmatched level of sophistication and luxury. The project has no common walls, which makes it an ideal choice for those who are looking for a luxurious and exclusive lifestyle. The project is located in the bustling heart of the city, surrounded by prominent companies, educational institutions and other hubs, making it an ideal choice for those who are looking for a luxurious and convenient lifestyle.
Overview
- Project Area :- 1122.00 sq.ft. – 1525.00 sq.ft.
- Project Size :- 1.31 Acres
- Project Unit :- 162
- Project Configuration :- 2 and 3 BHK
- 2 BHK 1154 Sq. Ft.
- 2 BHK 1400 Sq. Ft.
- 3 BHK 1761 Sq. Ft.
- 3 BHK 1558 Sq. Ft.
Amenities
- 24X7 Water Supply
- Fire Fighting System
- Electrification(Transformer, Solar Energy etc)
- CCTV
- Fire Sprinklers
- Badminton Court
- Spa/Sauna/Steam
- Lift(s)
- Earthquake Resistant Structure
- Cricket Pitch
- Landscaping & Tree Planting
- Indoor Games
- Children’s Play Area
- Meter Room
- Multipurpose Room
- Library
- Power Backup
- Cycling & Jogging Track
- Gymnasium
- Swimming Pool
- Sewage Treatment Plant
- Rain Water Harvesting
Specifications
- Master Bedroom-Walls:- Oil Bound Distemper
- Master Bedroom-Flooring :- Vitrified Tiles
- Other Bedrooms-Flooring :-Vitrified Tiles
- Walls :- Oil Bound Distemper
- Living Area-Flooring :-Vitrified Tiles
- Fittings & Fixtures :-Split Air Conditioner
- Structure :- RCC Frame Structure
Rera ID :- PRM/KA/RERA/1251/310/PR/200211/003271
Web :- rera.karnataka.gov.in

