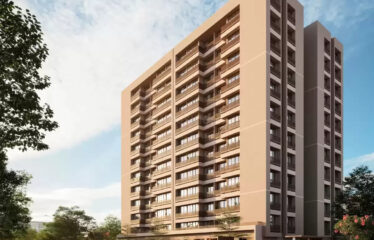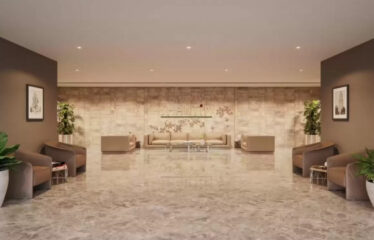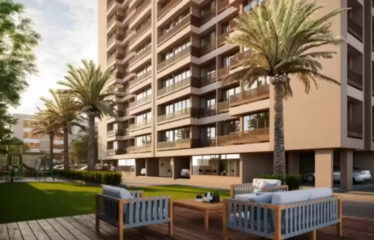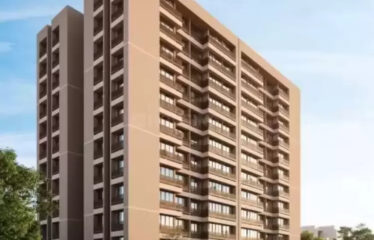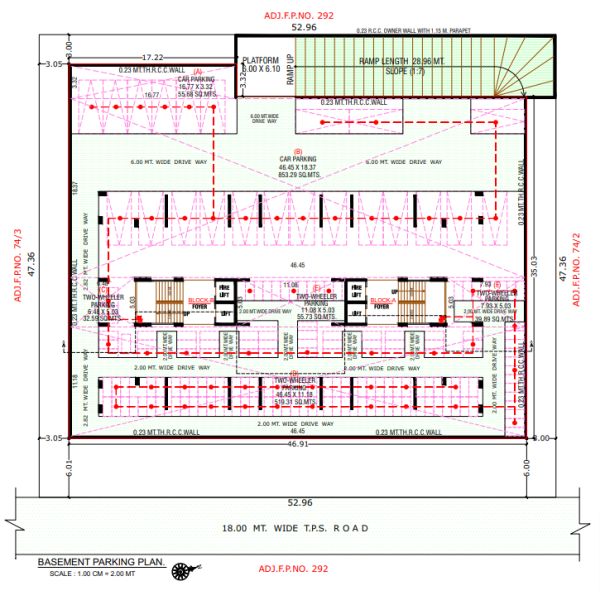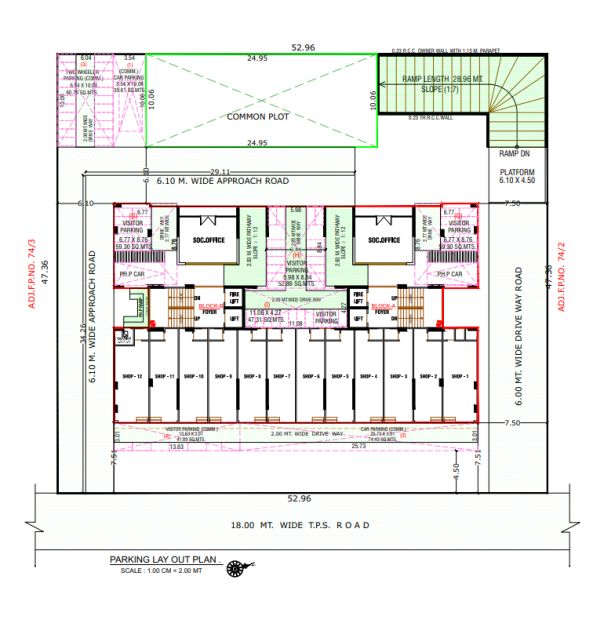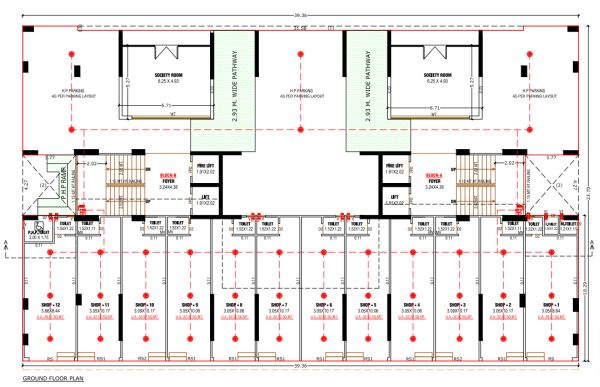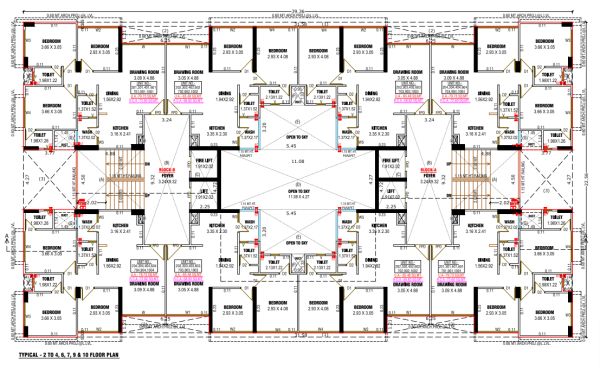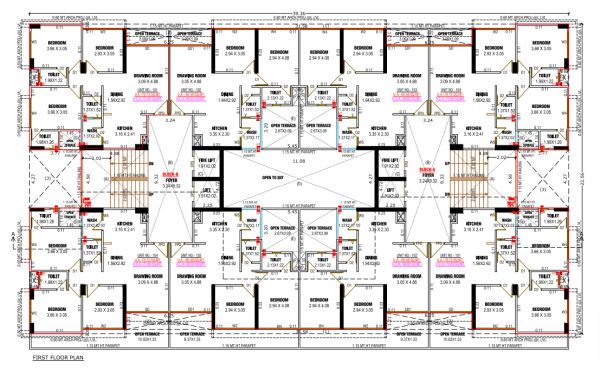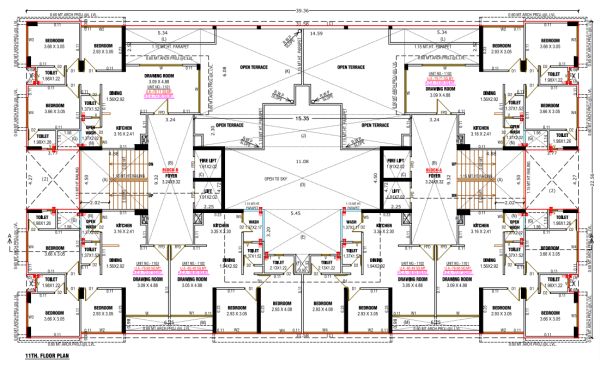Overview
-
ID 9186
-
Type Apartments, Shops
Details
-
Property ID 9186
-
Price Price on call
-
Property Type Apartments, Shops
-
Property Status New Properties
-
Property Label Under Construction
-
Company Shikhar Infra
-
Property Status Under Construction
-
Architect Sourabh Ajay Verma
-
Allotted Parking Yes
Address
Open on Google MapsDescription
Shikhar Shantim 2 and 3 BHK Apartment in Ghuma Ahmedabad, one of the upcoming under-construction Residential & Commercial projects in Ghuma Ahmedabad. This projects will have all basic facilities and amenities to suit homebuyer’s needs and requirements. Brought to you by Shikhar Infra Ahmedabad, Shikhar Shantim 2 and 3 BHK Apartment in Ghuma Ahmedabad is scheduled for possession in June 23
Amenities in this Shikhar Shantim 2 and 3 BHK Apartment in Ghuma Ahmedabad are very unique like, indoor game, outdoor game, club area and many more…
Property Located in Ghuma in Ahmedabad, mostly surrounding benifits like
1. BRTS 10 min
2. Hospital 5 Min
3. Petrol Pump 5 Min
4. Shopping Mall 10 MIn
5. School 10 Min
6. Temple 5 Min
Shikhar Infra is one of the known real estate brands in Ahmedabad.The builder has delivered many projects so far.
Here’s everything you need to know about the must-know features of this housing society along with Shikhar Shantim and other exciting facts about your future home.
Overview
- Project Land Area Sq Mtrs : 2,508
- Average Carpet Area of Units Sq Mtrs : 31.02 – 74.06
- Project Status : New
- Type : Mixed Development
- Project Start Date : 02-02-2019
- Project End Date : 30-06-2023
- About Property : Mixed Development
- Total Units : 86 residential units and 12 shops
- Total No. of Towers/Blocks : 1
- 2 BHK Apartment : 705.00 Sq.ft. – 1215.00 Sq.ft.
- 3 BHK Apartment : 825.00 Sq.ft – 858.00 Sq.ft. – 858.00 Sq.ft. – 1485.00 Sq.ft.
Amenities
- Restaurants/ Cafeterias
- Entrance Lobby
- Senior Citizen Site out
- Water Conservation
- Rain water Harvesting
- 24X7 Water Supply
- Car Parking
- Intercom
- CCTV
- Landscaping & Tree Planting
- Closed Car Parking
- Indoor Games
- Children’s Play Area
- Fire Fighting System
- Cycling & Jogging Track
- Rain Water Harvesting
- Power Backup
- Gymnasium
- Lift(s)
- 24×7 Security
- Pool
- Disposal of sewage water
- Lift
- Garden
- Security
- Drinking Water
- Water Conservation
- Water Supply
- Renewable Energy
- Community Hall
- Internal Road
Specifications
Wall Finish
Internal single coat Mala plaster with putty finish. External double coat sand face plaster
with good quality acrylic paint.
Structure
Earthquake resistant R.C.C. frame structure.
Flooring
Good quality vitrified tiles in entire apartment. China mosaic for heat reflection & water
proofing treatment in terrace.
Toilate
Designer glazed tiles up to lintel level. Premium Quality bath fittings & sanitary wares.
Doors & Windows
Decorative wooden main door with wooden frame with S.S. fittings.
Flush door with wooden in all bedrooms and bathrooms with S.S. fittings.
Aluminum anodized fully glazed windows with marble stone seal.
Electricals
Concealed copper wiring with modular switches & sufficient number of points with MCB
distribution panel.
Kitchen
Granite platform with S.S. sink and glazed tiles dado up to lintel level.
Being a RERA-registered society, the project details and other important information is also available on state RERA portal. The RERA registration number of this project is
RERA NO.GUJRERA Reg. No. :PR/GJ/AHMEDABAD/AHMEDABAD CITY/AUDA/MAA05199/040419
https://gujrera.gujarat.gov.in

