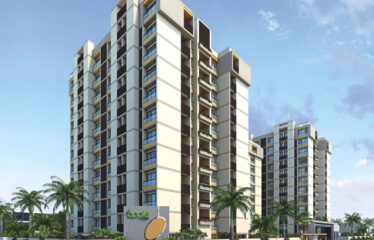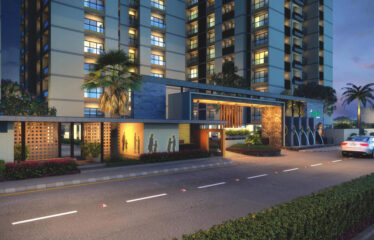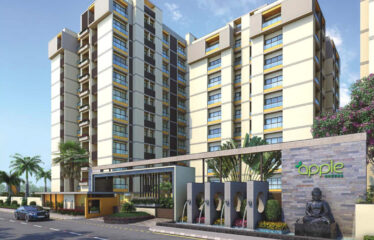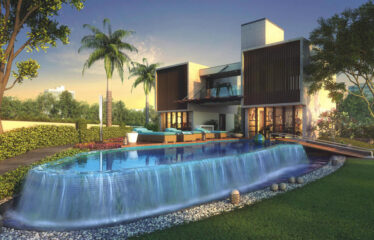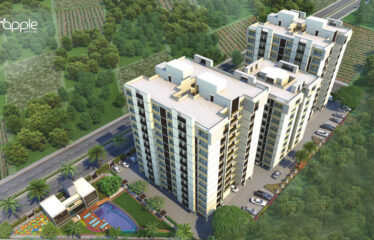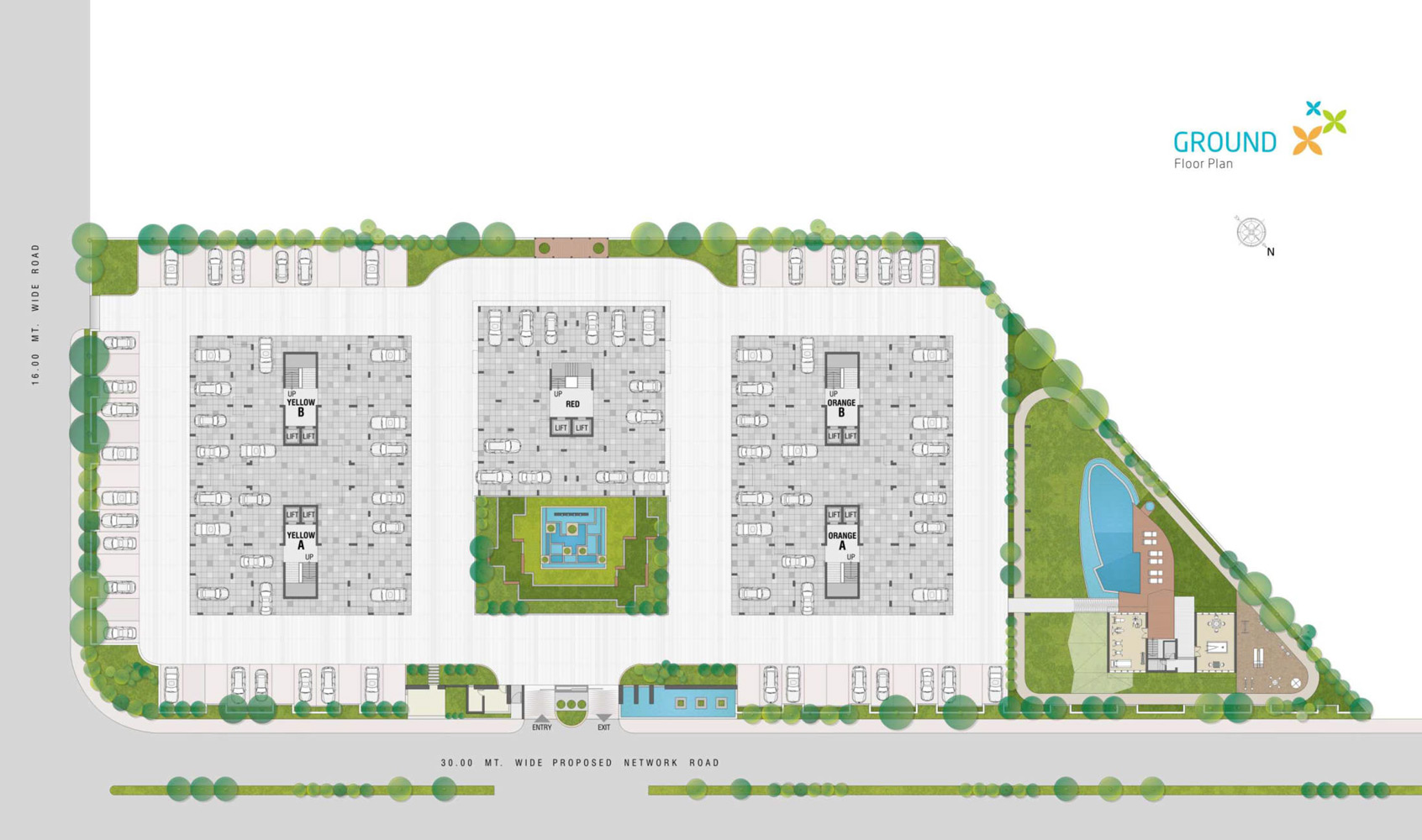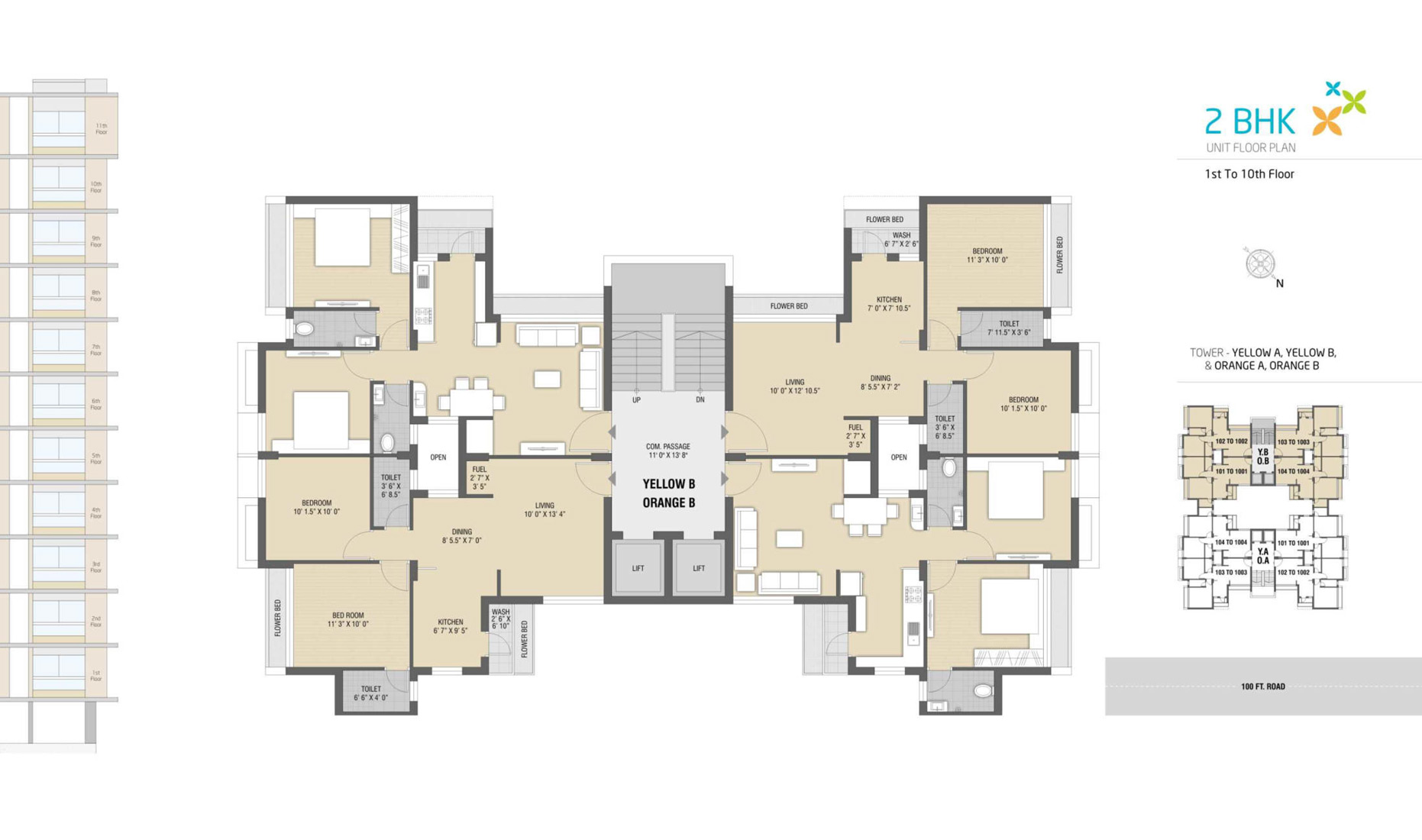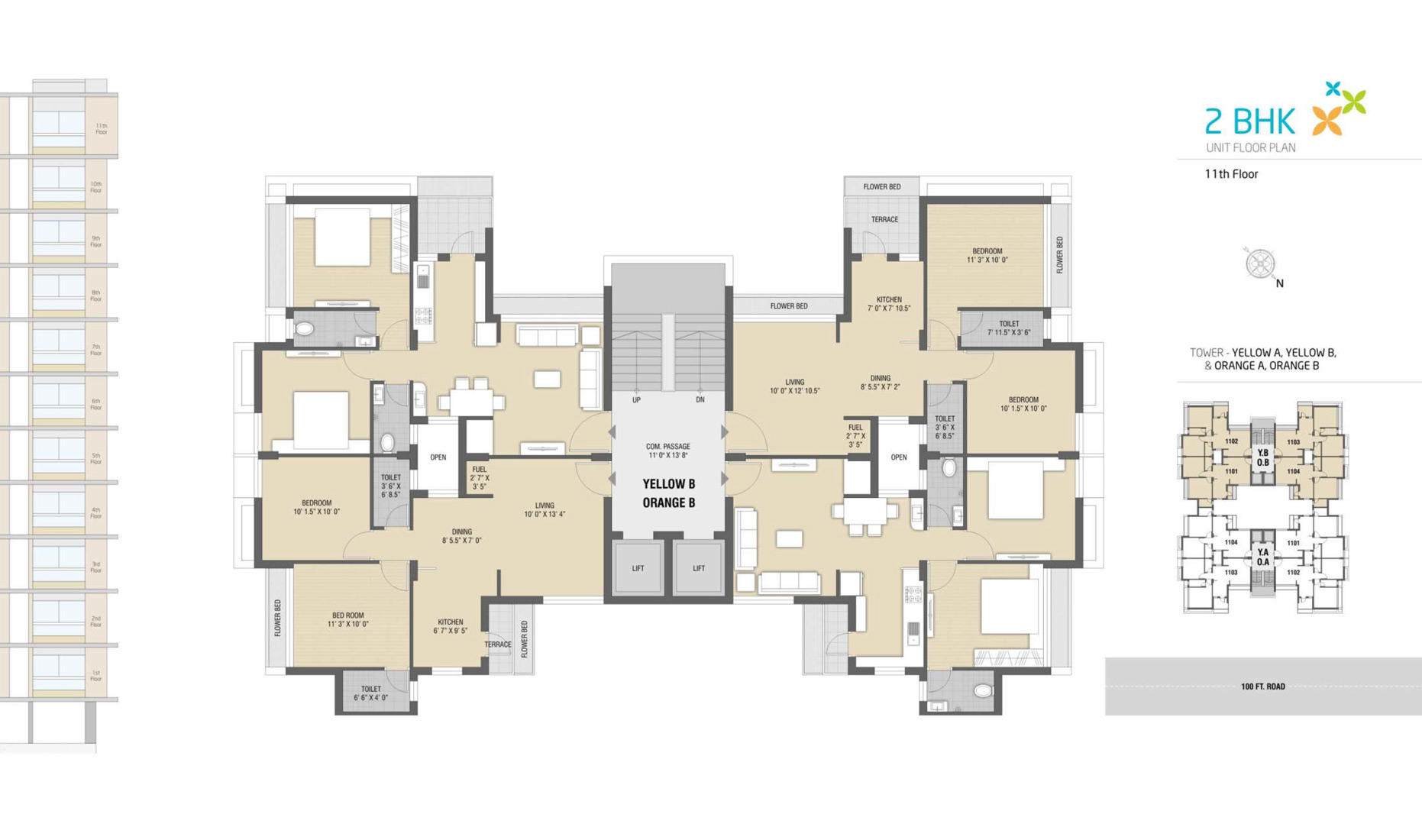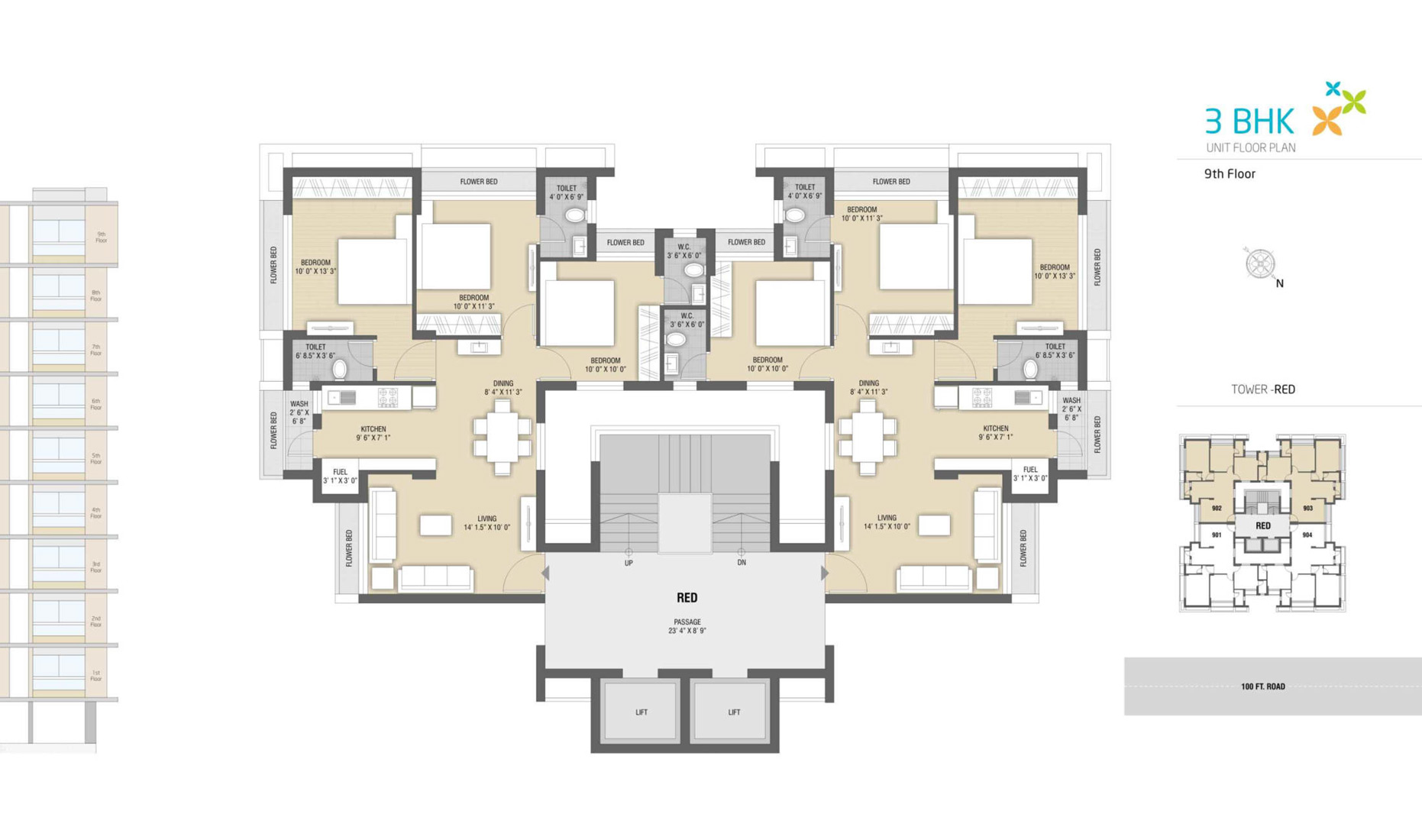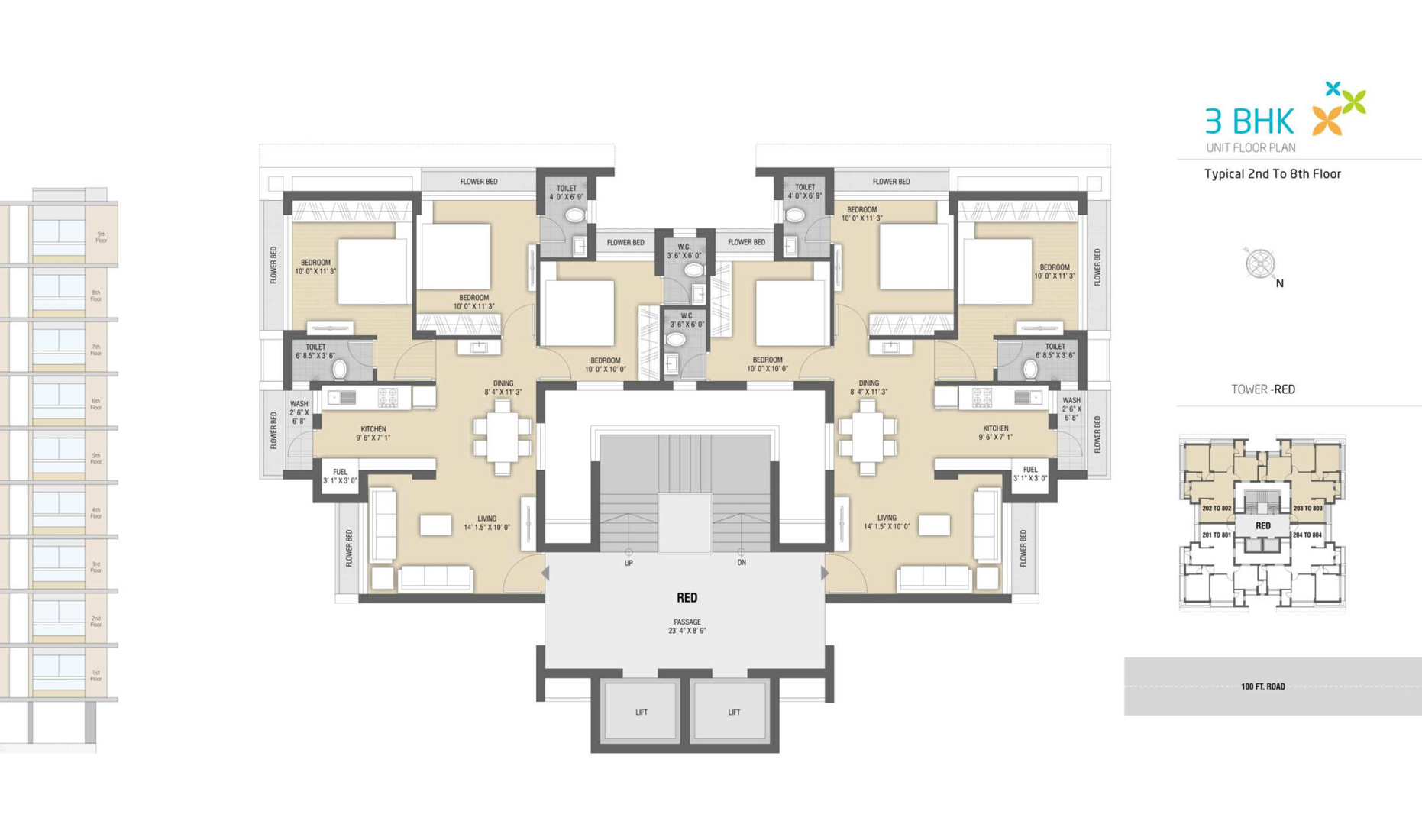Overview
-
ID 12612
-
Type Apartments
-
Bedrooms 3
-
Bathrooms 3
-
Size 137800 SqFt
-
Land Size 6079.93 SqFt
Details
-
Property ID 12612
-
Price Price on call
-
Property Type Apartments
-
Property Status For Rent
-
Property Label BEST in AREA
-
Rooms 4
-
Bedrooms 3
-
Bathrooms 3
-
Size 137800 SqFt
-
Land area 6079.93 SqFt
-
Company VRAJ INFRASTRUCTURE PVT LTD
-
Property Status Ready Possession
-
Carpet area 52.14 - 77.85
-
Allotted Parking Yes
Address
Open on Google Maps-
Address Apple Greens, Survey 89, Jamnagar - Rajkot Hwy, near Nageshwar Tirth, Sainik Society, Ghanteshwer, Rajkot, Gujarat 360006
-
Country India
-
Province/State Gujarat
-
City/Town Rajkot
-
Neighborhood Bhaktinagar
-
Postal code/ZIP 360006
Description
A heaven of luxury and superior living. Hidden away from anything that resembles modern civilization, Vraj Apple Green 2 and 3 BHK Apartment in Ghanteshwer, Rajkot is an oasis of peace, where design and reason complement each other.
Vraj Apple Green 2 and 3 BHK Apartment in Ghanteshwer, Rajkot is a step out of your home and you can enjoy your day by swimming in the pool, working out in the Gym, and catching up with friends at The Clubhouse. It’s an ideal living space that you have always dreamed of.
Overview
- Project Land Area (Sq Mtrs) :- 6,079.93
- Development Size : 1,37,800 sq ft.
- Average Carpet Area of Units (Sq Mtrs) :- 52.14 – 77.85
- Project Start Date :- 17-10-2015
- Project End Date “:- 30-10-2020
- Total Units :- 212
- Available Units :- 40
- Total No. of Towers/Blocks :- 5
Aminities
- Water Body
- Drop-Off Zone
- Senior Citizen Park
- Waterfall
- Gazebo
- Jogging Track
- Skating Rink
- Campfire
- Senior Citizen Seat-Out
- Party Lawn
- Volley Ball & Badminton Court
- Sand Pit
- Childern Garden
- Game Room
- Gym
- Wooden Deck
- Swimming Pool
- Shower
- TV. Room (1st floor club house)
- Library/Cyber Cafe (1st floor club house)
Specification
- STRUCTURE
• Ear VI quake Resistant RCC Frame Structure - PLASTER
• Internal single coated plaster wi th white cement based pu tty finish
• External double c oated sand face plaster wi th acryIK water proof pant - KITCHEN
• Mirror polished granite plat! ormwith SS.Sink
• 3′ wide gianitedadowith glazed tiles up to slab levei - DOOR/ WINDOW
• Designer main door with wooden frame for eachapartment
• All other doors with wooden hush door shutters
• All wndows powder coatedaluminurn with Marble al windows - TOILETS
• Flooring of vitrified/glazed tiles with dado up to slab level
• All bathrooms withgood quality CPPlumbrig fittings - ELECTRIFICATION
• 3 Phase concealed ISI wiring with adequate nurrt3er of poets in all bed rooms with Modular
Switches
• Washing Machine pont in kitchen service area
• Fridgeandrnicrowavepoints in kitchen - FLOORING
• Vitrified Tile f !poringmatareas
• Kota stone flooring nwasharea
• Granite or Marble treadsand risers in staircase
• Parking area with kota stone and/or interlockrnsconcretepaver block
• China mosaic in Terrace - WATER STORAGE TANK
• Under ground and Overhead RCC water tank with Bore well
GUJRERA Reg. No. :- PR/GJ/RAJKOT/RAJKOT/Others/RAA01874/EX1/240519
Website : gujrera.gov.in

