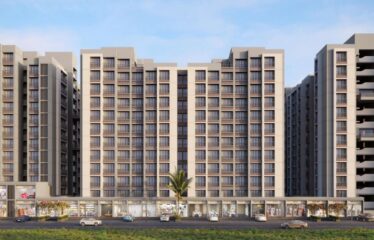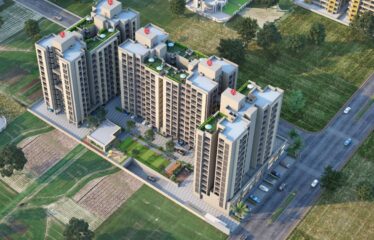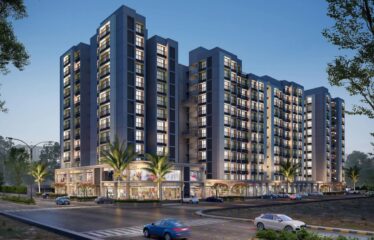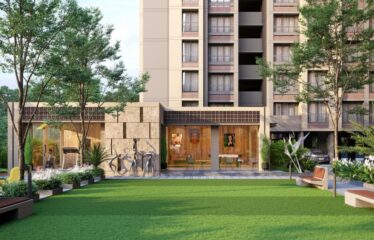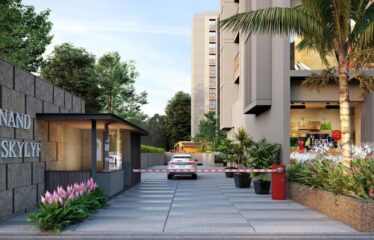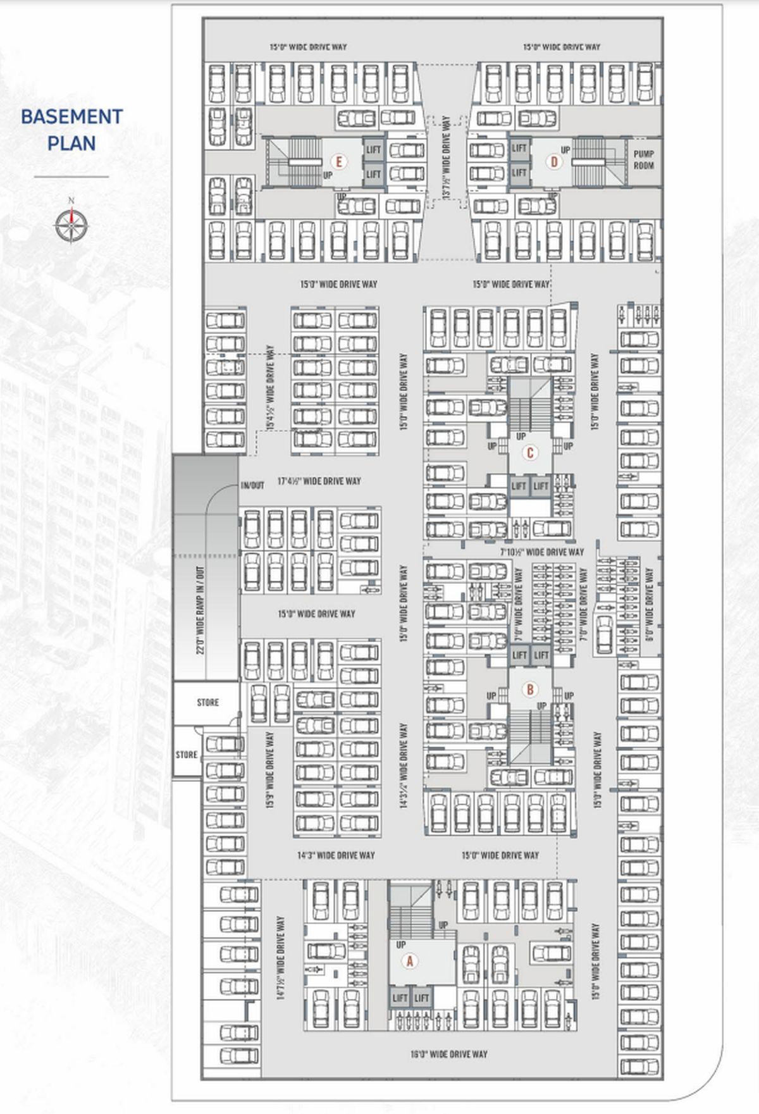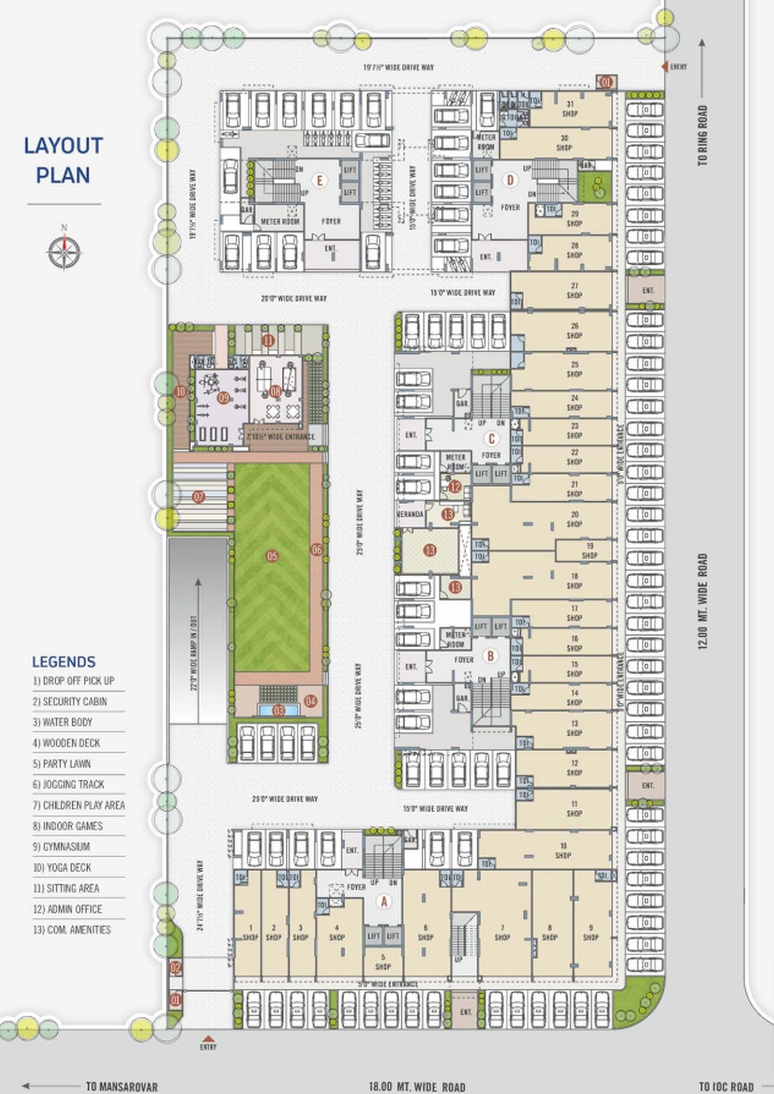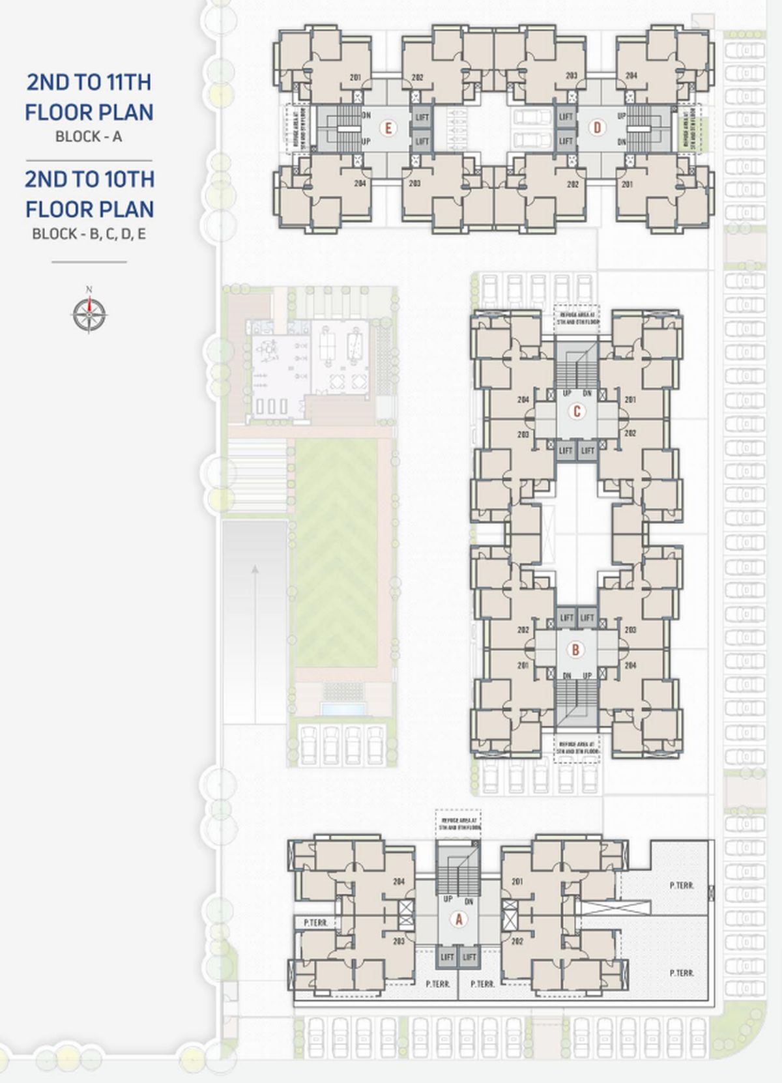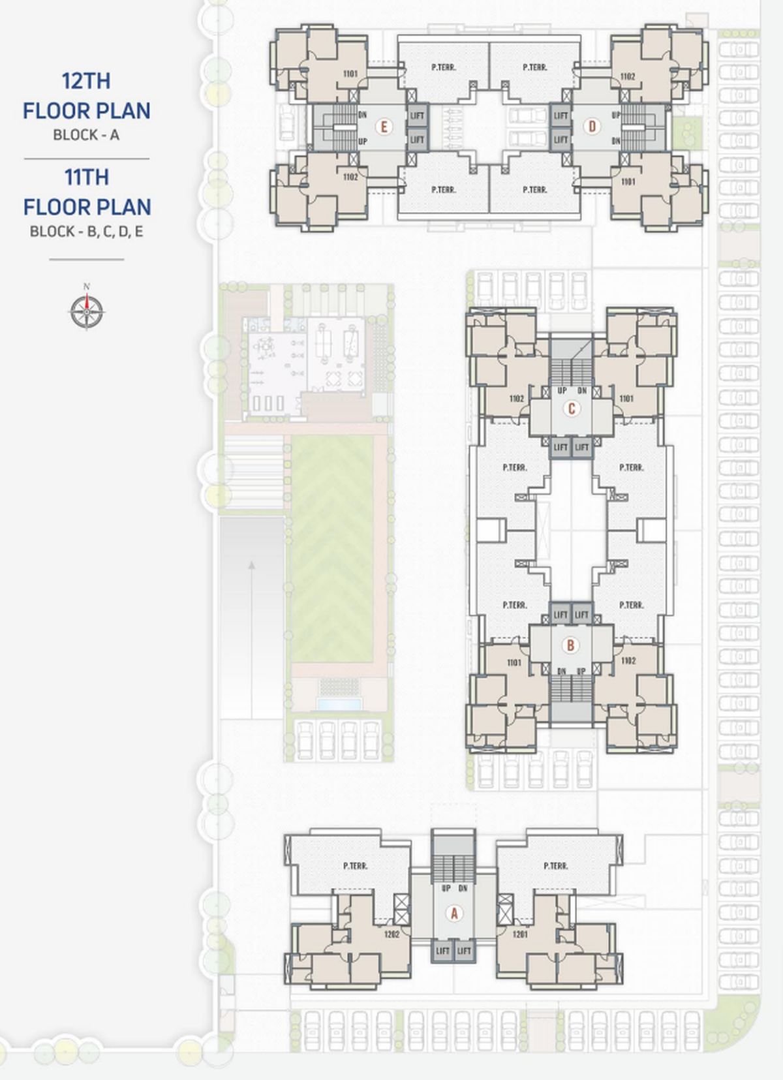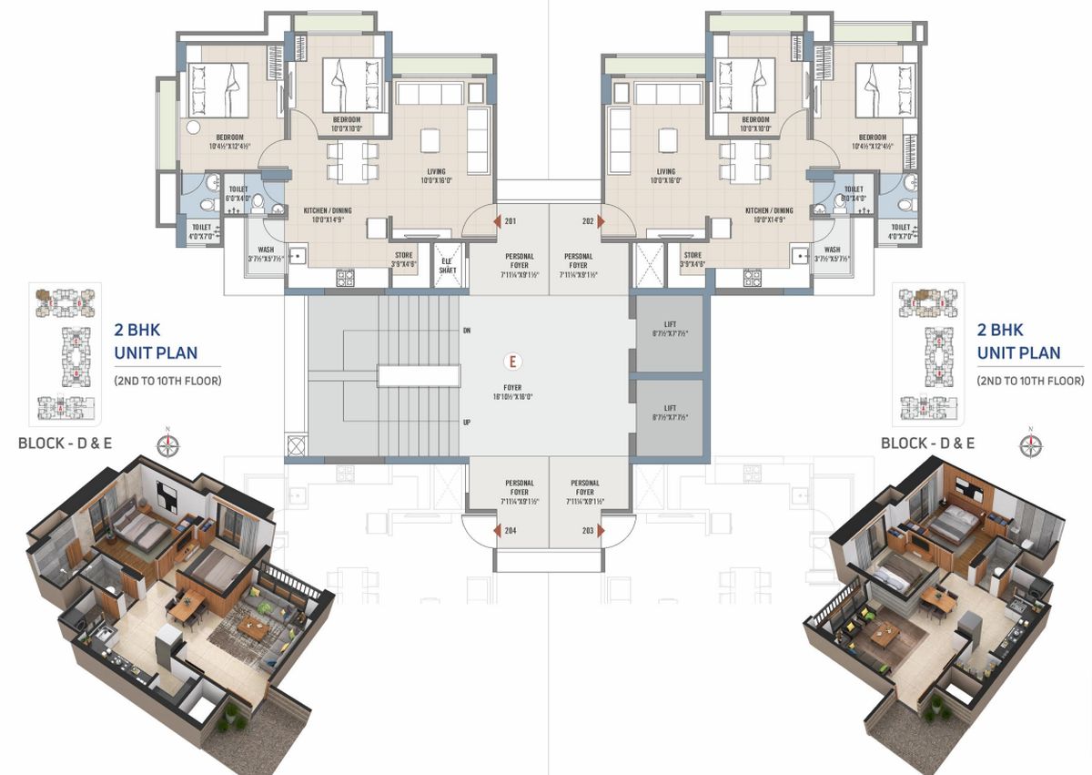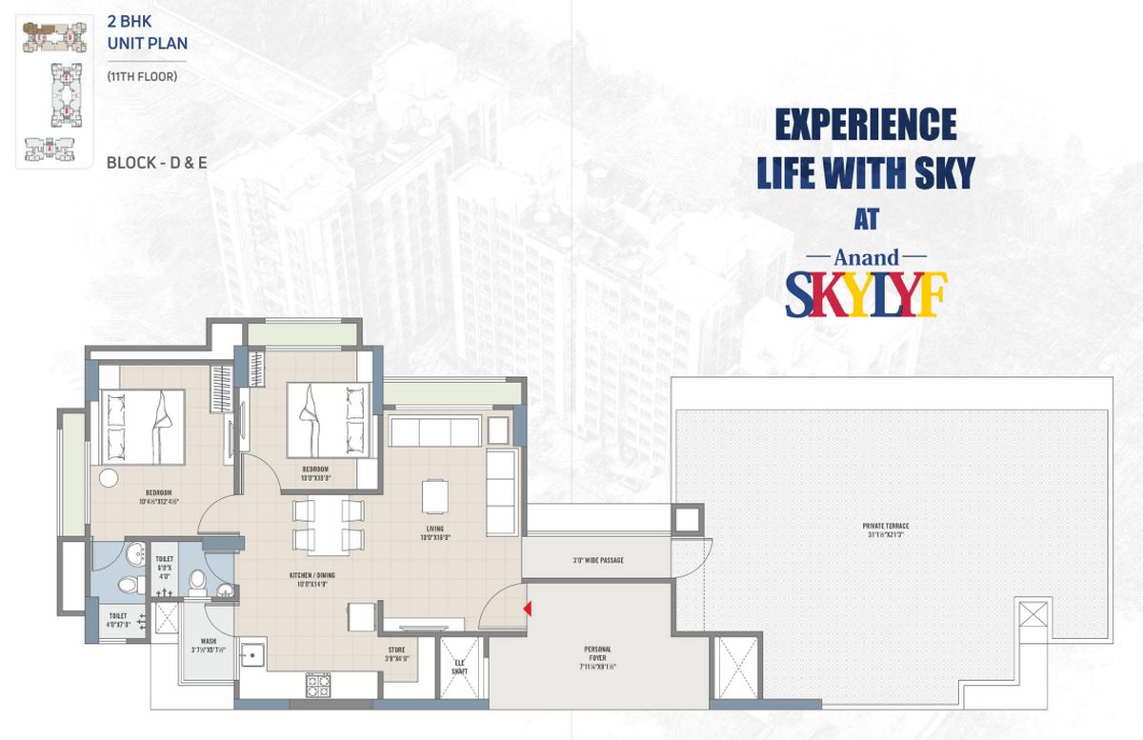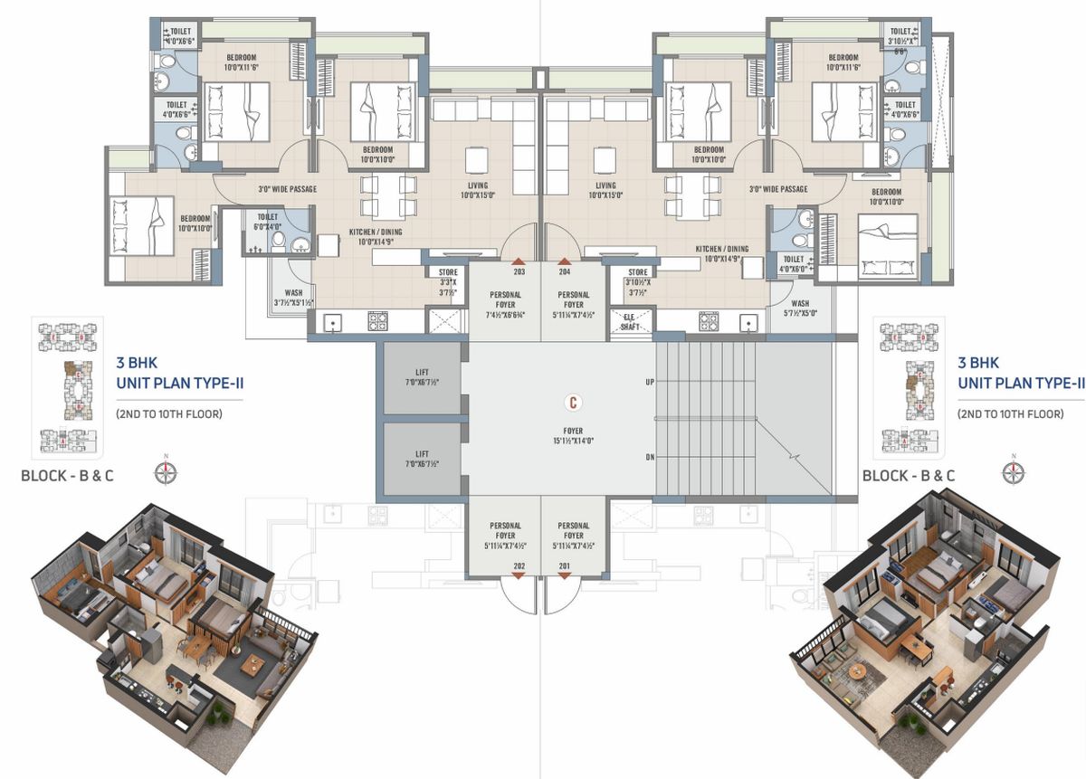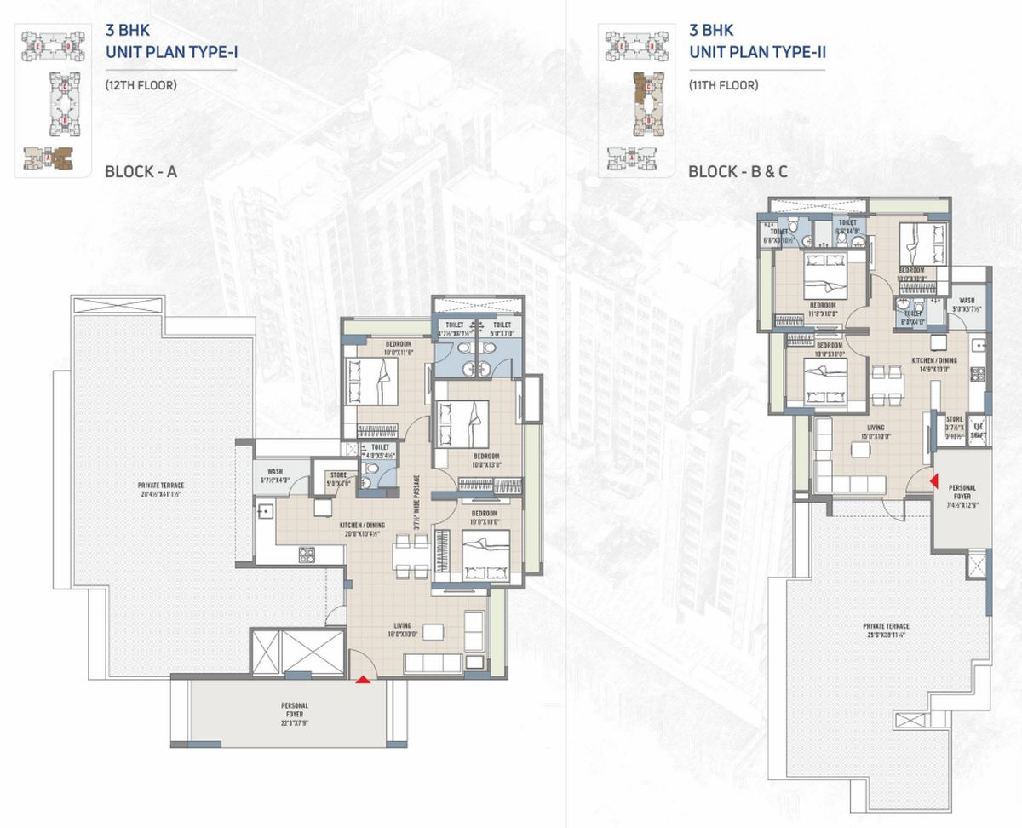Overview
-
ID 9367
-
Type Apartments, Shops
Details
-
Property ID 9367
-
Price Price on call
-
Property Type Apartments, Shops
-
Property Status New Properties
-
Property Label Under Construction
-
Company Anand Skylyf
-
Property Status Under Construction
-
Architect Dipika A Chavda
-
Allotted Parking Yes
Address
Open on Google MapsDescription
These World Class Luxury Apartments Come Along With A Range Of Delightful at Anand Skylyf 2 3 BHK Apartment and Shops in Chandkheda Ahmedabad
Amenities That Are Sure To Turn Your Lite Around. With Plush Interiors And Captivating Exteriors These Exquisite Living Spaces Will Surely Leave You Mesmerized And Ensure A Truly Exclusive Lifestyle.
THINK HIGH, HIGHER
this avenue does not provide homes for aspiring people, but a lifestyle to live higher on a pedestal.
Anand Skylyf 2 3 BHK Apartment and Shops in Chandkheda Ahmedabad , one of the upcoming under-construction Residential & Commercial projects in Chandkheda Ahmedabad. This projects will have all basic facilities and amenities to suit homebuyer’s needs and requirements. Brought to you by Anand Skylyf Ahmedabad, Anand Skylyf is scheduled for possession in March , 2024.
Amenities in this PROJECT NAME are very unique like, indoor game, outdoor game, club area, pool and many more…
Property Located in AREA NAME in Ahmedabad, mostly surrounding benefits like
1. BRTS 5 min
2. Hospital 5 Min
3. Petrol Pump 5 Min
4. Shopping Mall 10 MIn
5. School 10 Min
6. Temple 5 Min
Overview
- Project Area : 1.61 Acres
- Sizes : 634.00 sq.ft. – 857.00 sq.ft.
- Project Size : 5 Buildings – 458 units
- Possession Starts : Mar, 2024
- Configurations : 2, 3 BHK Apartments
- 2 BHK Apartment : 634.00 Sq.ft.
- 3 BHK Apartment : 764.00 Sq.ft. – 857.00 Sq.ft.
Amenities
- CCTV
- Security Cabin
- Surveillance at all exit
- GYM
- Indoor games
- Pick-Up Zone
- Senior Citizen
- SIT-OUT Parking:
- Allotted Car Parking
- Yoga Deck
- Children Play Area
- Landscape Garden
- 24 hours Water Supply with water meter.
- Waiting Lounge
- Walking Area in every Block
Specifications
Structure: Earthquake Resistance Frame Structure
Flooring: Good quality Vitrified tiles in entire apartment
Wall Finish: Internal mala plaster with white finish putty. External double coat sand faced plaster with acrylic paint
Doors: Wooden Frame and Decorative Wooden main door other flush doors
Windows: Aluminum Section with one vision glass.
Bath Fitting: Branded Quality Sanitary & C. P Fitting
Kitchen: Granite counter with SS Sink Dedo tiles up to lintel level
Electric: Adequate Electric Points with Modular Accessory
Power Backup: DG Set for Common Lighting
Toilet / Wash Area: Ceramic Tiles up to Lintel level, Anti Skid Dedo Tiles in Wash Area .Indian Commode in Common Toilet & Western Commode in Attached Toilet
Elevators: High Speed Elevators for each Block
Being a RERA-registered society, the project details and other important information is also available on state RERA portal. The RERA registration number of this project is
RERA NO.RERA ID is PR/GJ/AHMEDABAD/AHMEDABAD CITY/AUDA/MAA08074/180221
Website : gujrera.gujarat.gov.in

