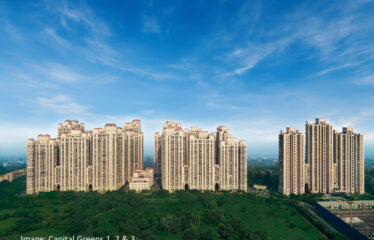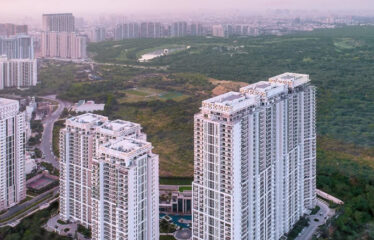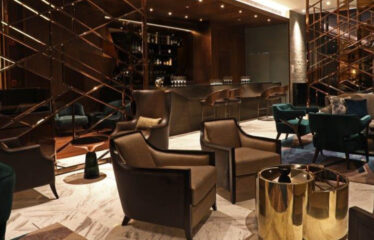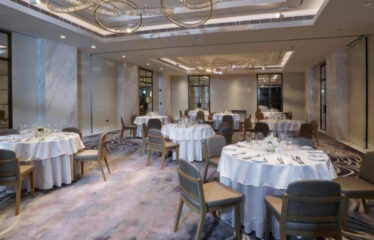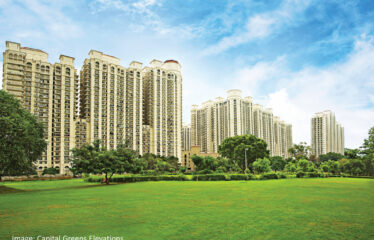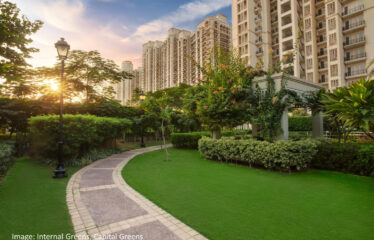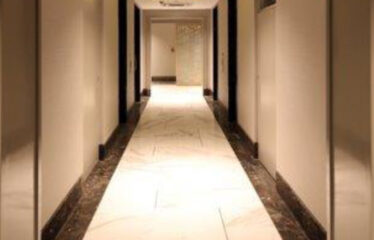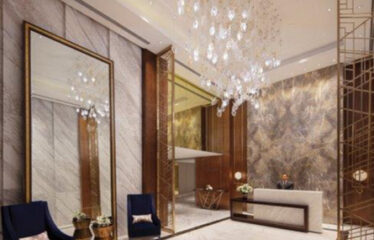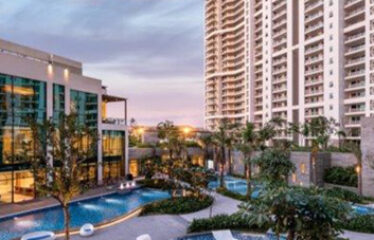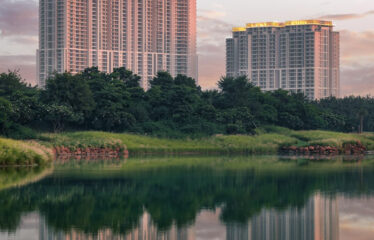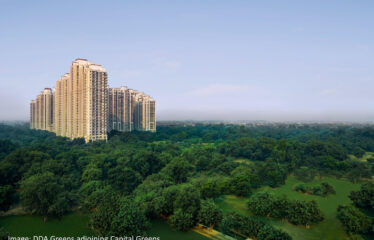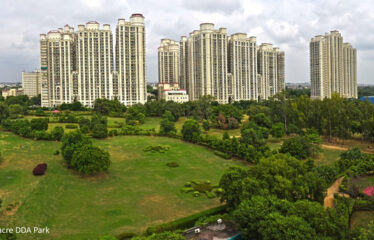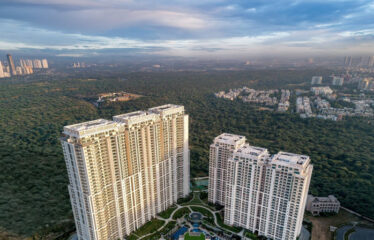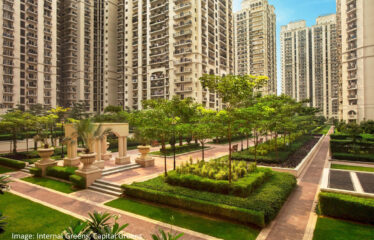Overview
-
ID 13139
-
Type Apartments
-
Bedrooms 4
-
Bathrooms 4
Details
-
Property ID 13139
-
Price Price on call
-
Property Type Apartments
-
Property Status New Properties, Ongoing
-
Property Label Under Construction
-
Rooms 5
-
Bedrooms 4
-
Bathrooms 4
-
Company DLF Limited
-
Property Status Under Construction
-
Carpet area 1700 SQFT- 3041 SQFT
-
Allotted Parking Yes
-
Total Units 913
-
Acres 5.15
Address
Open on Google MapsDescription
One Midtown 2, 3and 4 BHK Apartment in Moti Nagar, West Delhi is an irony about cities. As they expand, their desired comforts become privileges to be found beyond their limits – like a quiet walk in nature, or a fresh breath of greenery.
Being a part of DLF One Midtown is one such rare luxury. A coveted neighbourhood and an exemplary township in the capital city, centrally located in West Delhi. DLF Midtown is a blueprint for future developments that will change the way New Delhi looks at luxury living.
Overview
Type :- 2, 3, 4 BHK
- Area :- 1700 – 3041 Sqf
- Area Configuration
- 1700 SQFT:- 2 BHK
- 2280 SQFT:- 2 BHK+S
- 2280 SQFT:- 3 BHK
- 3041 SQFT:- 4 BHK
- Acre :- 5.15
- 913 total number of units
- 04 total number of towers
- 05 level basment car parking
- Completion in :- Jul, 2026
Aminities
- Equipped Gym, Spa & Salon
- Gated Secured Community
- Luxury Club House
- Infinity Edge Swimming Pool
- Double Height Managed Lobbies
- Professional Maintenance
- Landscaped Greens
- Kids Play Area
Specifications
- FLOORS:
Living/dining/passage and lobby within apartment: Vitrified tiles
Kitchen and toilets: Anti skid ceramic tiles
Bedrooms: Laminated wooden flooring
Balcony: Terazzo tiles / ceramic tiles - WALLS:
Living/ dining/ bedrooms/ passage and lobby within apartment: Acrylic emulsion
Kitchen and toilets: Combination of ceramic tiles, oil bound distemper and / or mirror
Servant room: Combination of ceramic tiles, oil bound distemper and / or mirror - CEILINGS:
Ceilings: Oil bound distemper
Servant room: White wash - COUNTERS:
Toilets and kitchen: Counters in marble / granite - FITTINGS / FIXTURES:
Toilets and kitchen: Single lever CP fittings, white chinaware, tower rail / ring (no bath tubs), stainless steel double bowl, single drain board kitchen sink
Servant room toilet: Conventional CP fittings and white chinaware - DOORS AND WINDOWS:
Internal doors: Polished / painted frames made of hardwood entrance door teak veneered and polished shutter / molded skin door, painted flush shutters / molded skin door
External glazings: Powder coated aluminium - ELECTRICAL:
Modular type switches and sockets, copper wiring (fittings like fans, light fixtures, geysers, appliances etc not provided)
Back-up power not exceeding 6 KVA (for apartments from 1200 sqft upto 1450 sqft area), not exceeding 7 KVA (for apartments from 1451 sqft upto 1600 sqft area) and not exceeding 9 KVA (for apartments from 2400 sqft upto 2650 sqft area) - SECURITY SYSTEM:
Proximity card access control, CCTV for basement parking and entrance lobby at ground floor
Boom barriers at entry and exit of the complex and at entry and exit of the basement parking
Registration no.:- DLRERA2021P0007
Website : rera.delhi.gov.in

