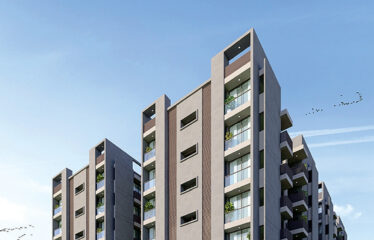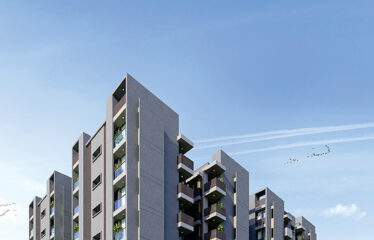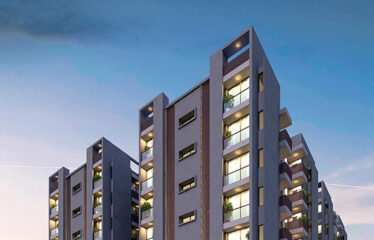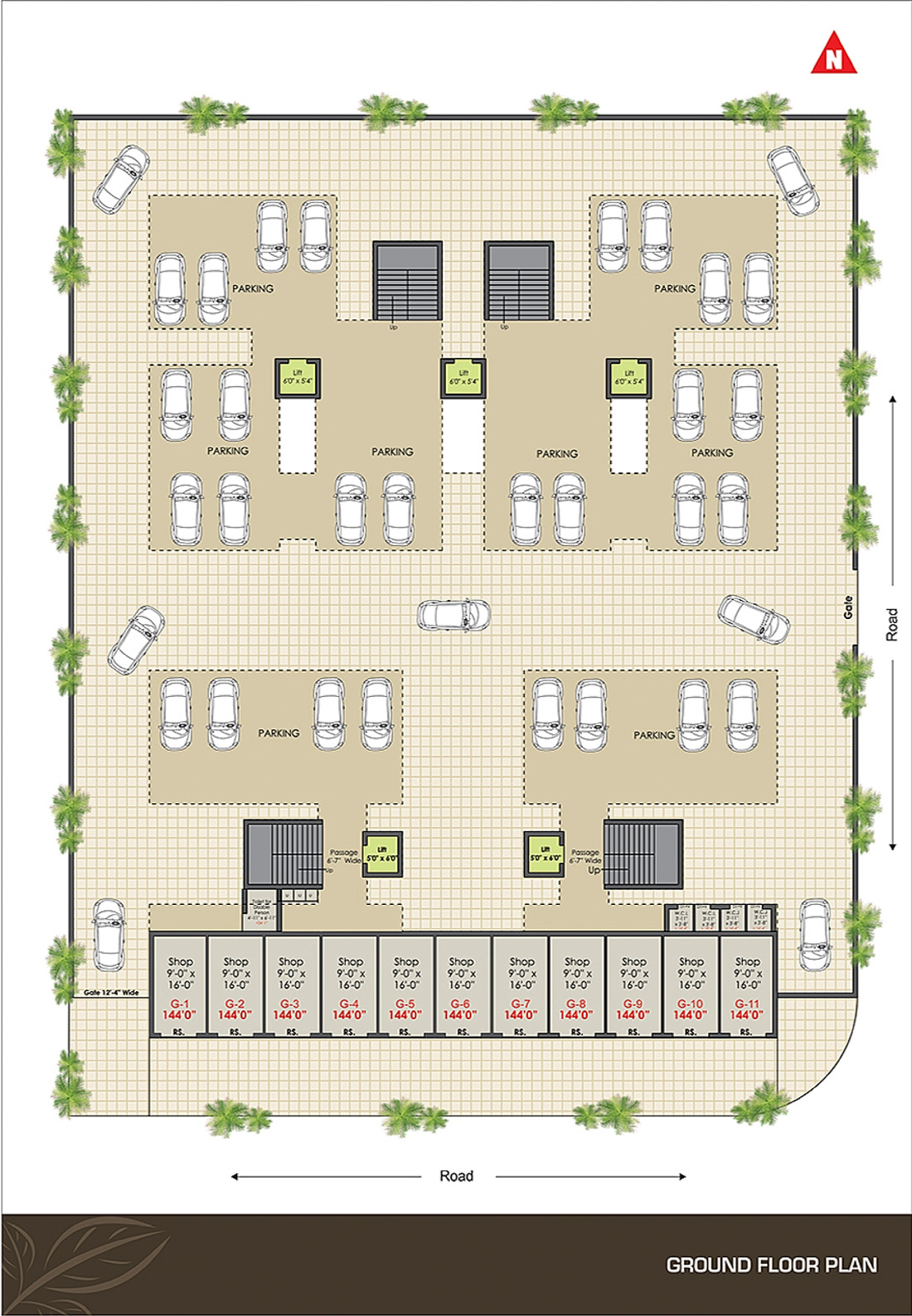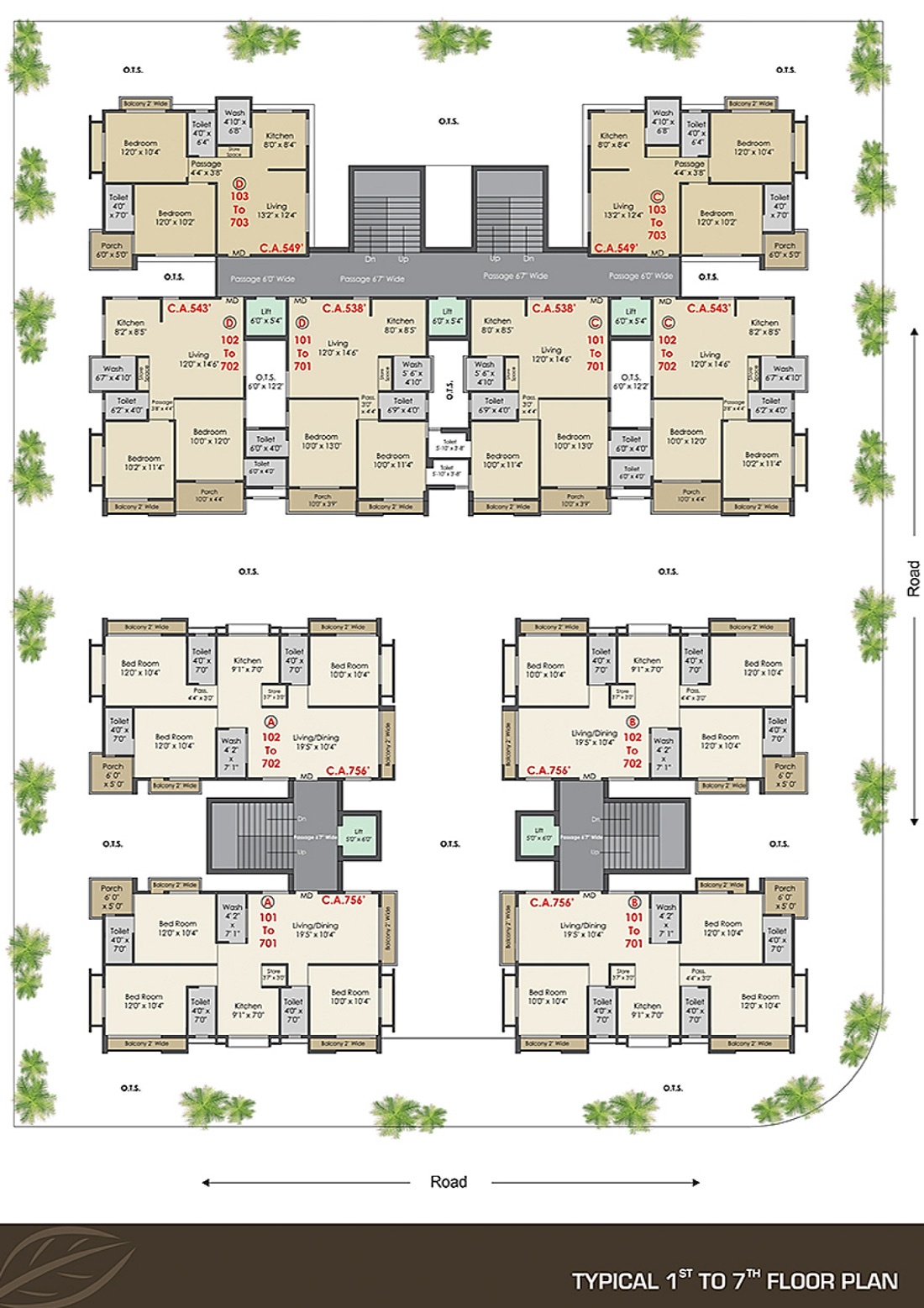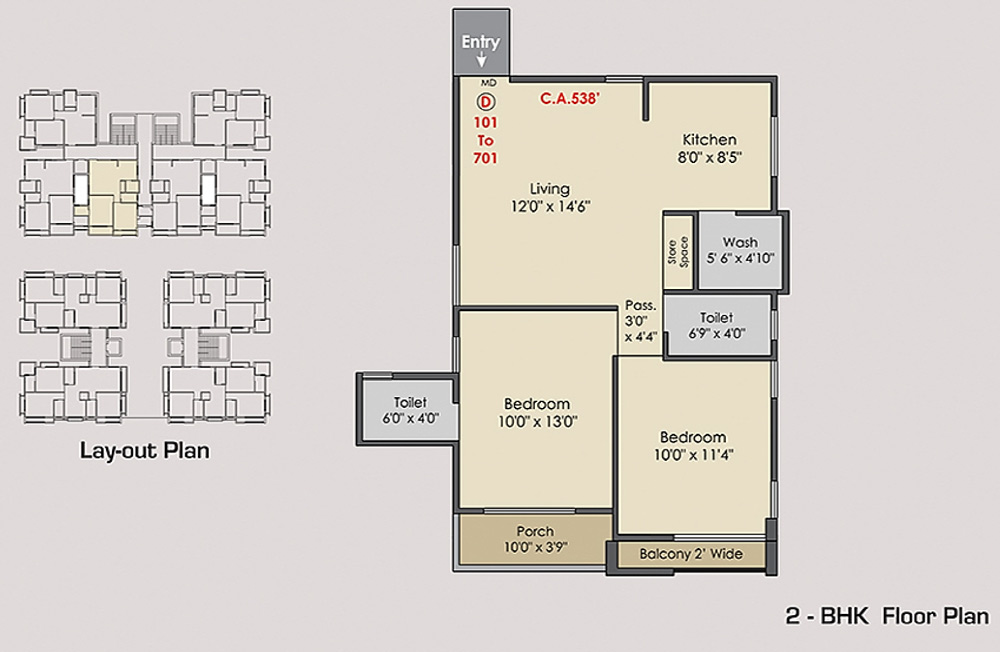Overview
-
ID 15053
-
Type Apartments
-
Bedrooms 3
-
Bathrooms 3
Details
-
Property ID 15053
-
Price Price on call
-
Property Type Apartments
-
Property Status Ongoing
-
Property Label Under Construction
-
Rooms 4
-
Bedrooms 3
-
Bathrooms 3
-
Company asha developers
-
Property Status Under Construction
-
Carpet area 538.00 sq.ft. - 756.00 sq.ft.
-
Allotted Parking Yes
-
Total Units 70 units
-
Acres 0.48 Acres
-
Buildings 4
Address
Open on Google Maps-
Address Jamnagar, Gujarat, India
-
Country India
-
Province/State Gujarat
-
City/Town Jamnagar
-
Neighborhood Park Colony
Description
Residential project, Asha Satyam Status 2, 3 BHK Apartments in Indradeep Society, Jamnagar is offering units for sale in Indradeep Society. Check out some Apartment that suit your lifestyle and liking. Possession date of Asha Satyam Status is Jun, 2025.
Asha Satyam Status 2, 3 BHK Apartments in Indradeep Society, Jamnagar offers 2 BHK, 3 BHK units. As per the area plan, units are in the size of 538.0 sq.ft.. The project by Asha Developers is set in 0.48 Acres. It has 70 units. There are 4 buildings in this project. Contact for further details. Asha Satyam Status is located in R.S.No 161, Final Plot No 70/01, Plot No 01 ,Village Vibhapar, Jamnagar Rajkot Road, Kamdar Colony.
Overview
- Configurations :- 2, 3 BHK Apartments
- Sizes :- 538.00 sq.ft. – 756.00 sq.ft.
- Project Size:- 4 Buildings – 70 units
- Project Area :- 0.48 Acres
- Possession Starts: – Jun, 2025
Amenities
- 24 hr water supply
- cctv
- Power Backup
- Lift(s)
Specification
- Structure
Rcc Frame structure, earthquake resistant structure design. - doors
Attractive main doors,Standard quality flush doors. - windows
3 track aluminum section windows with mosuito nets. - Toilets
Glazed tiles up to slab level,
standard quality sanitary wares & bath fittings. - security & safety
cctv cameras for security purpose and fire safety. - Elevator
Attractive Standard elevator. - Plumbing
Standard quality concealed pipe fitting - wash area
Glazed tiles in wash area.
Rera website : gujrera.gov.in

